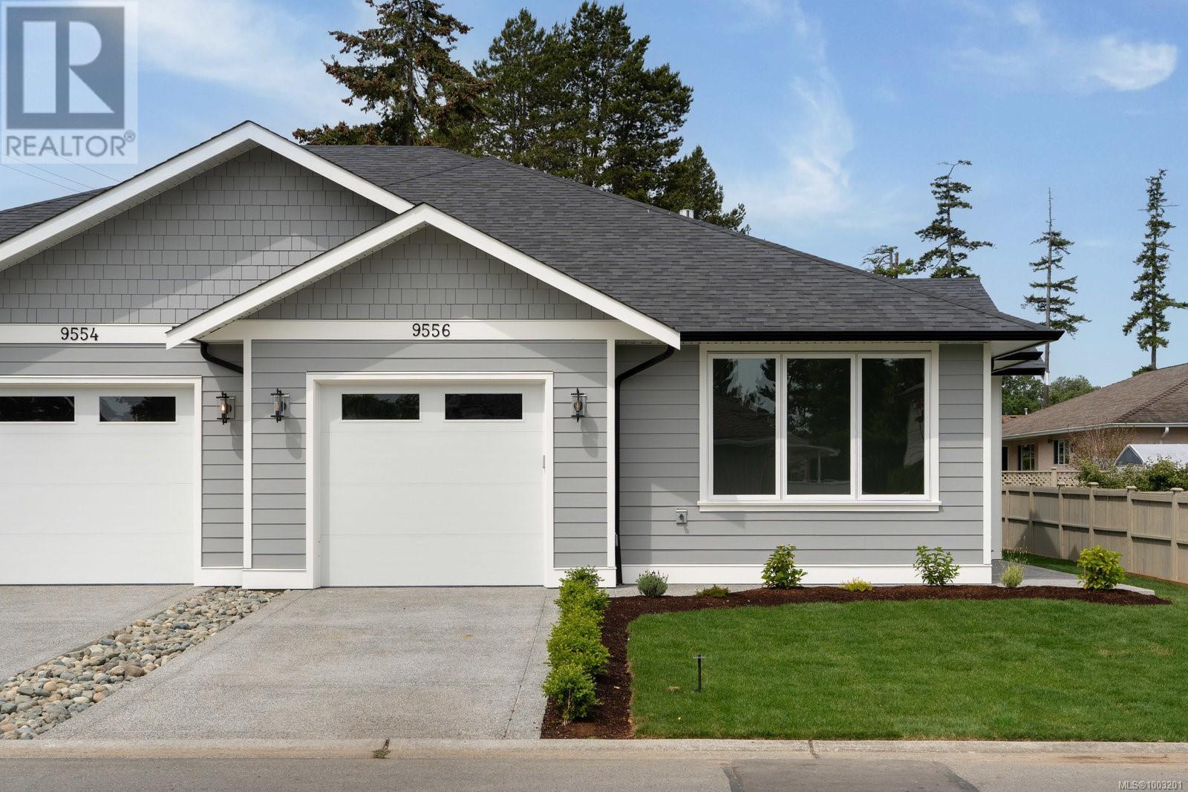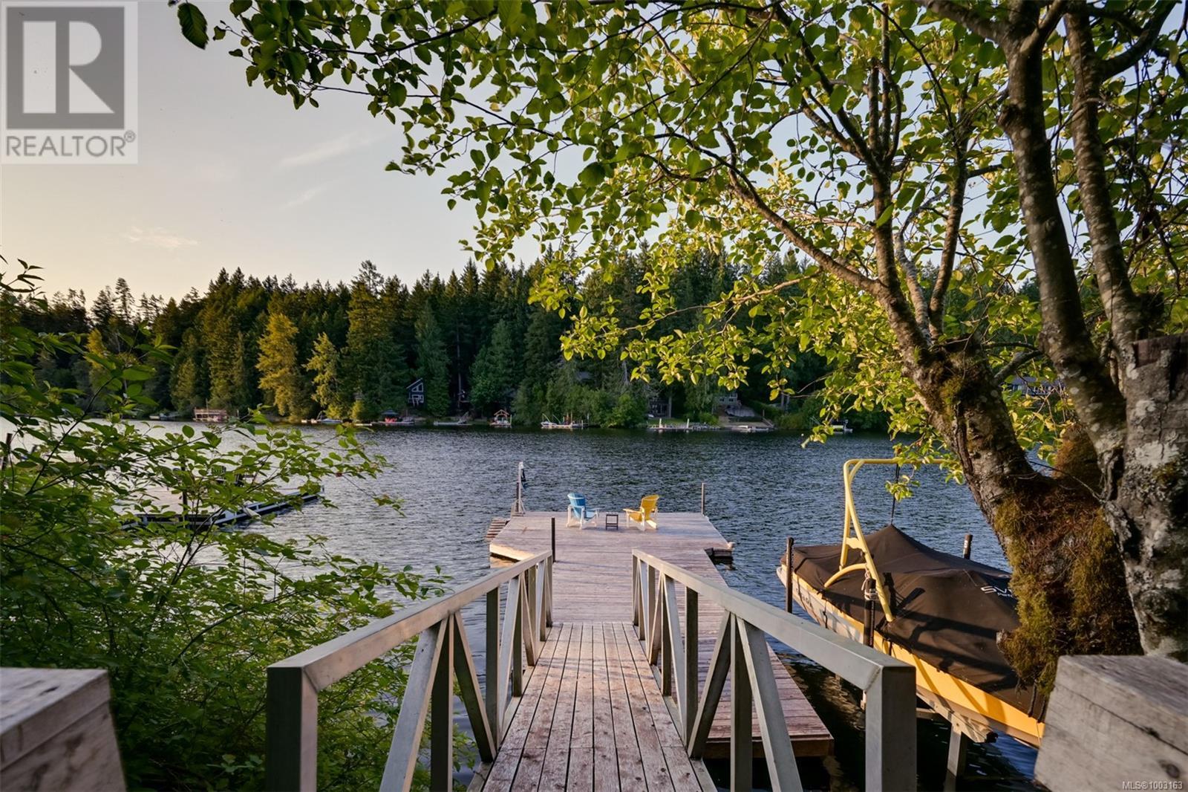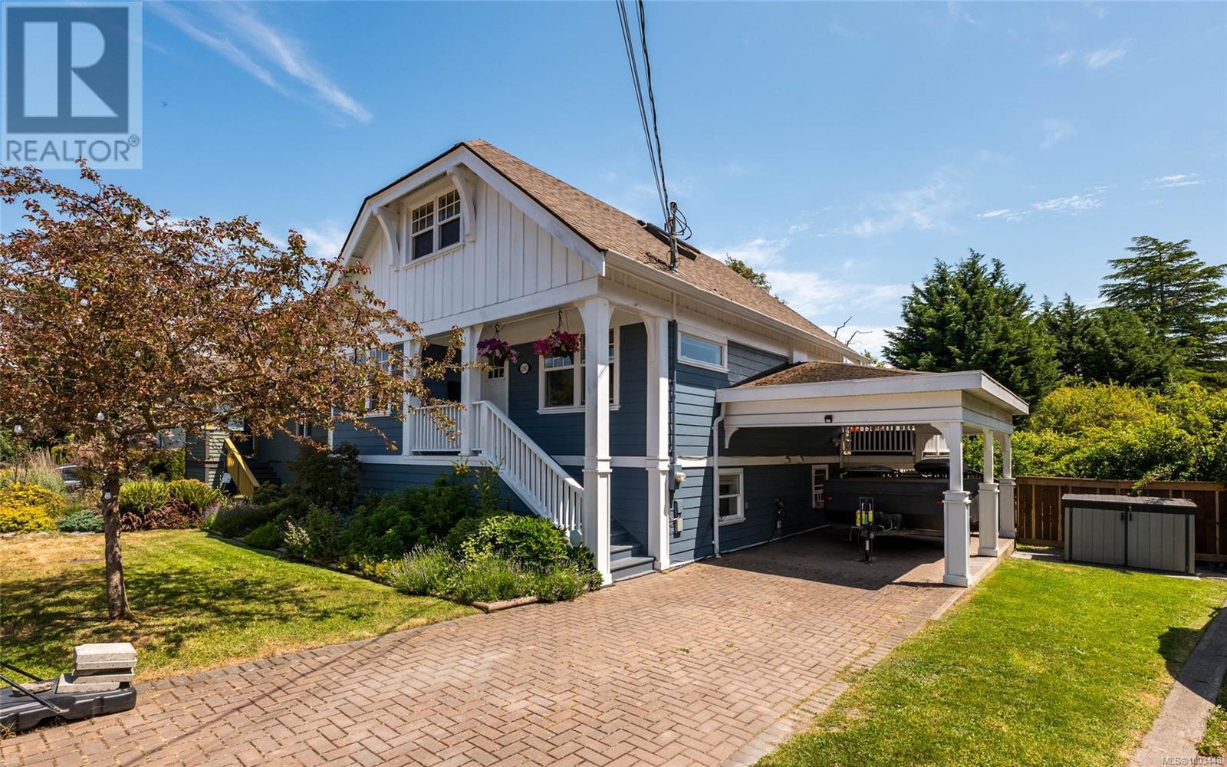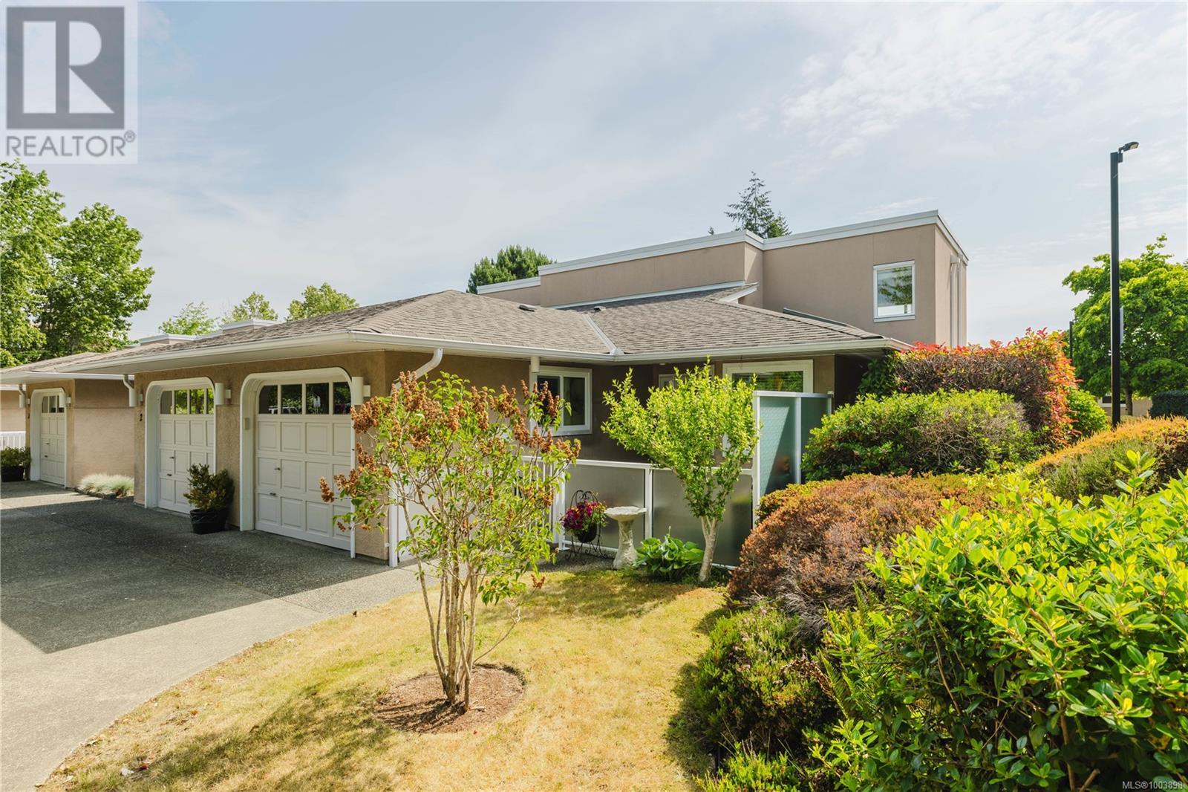2541 Wilcox Terr
Central Saanich, British Columbia
Located at 2541 Wilcox Terrace, this exceptional 2,828 sq. ft. home offers spacious living, stunning views, and versatile spaces ideal for family life or entrepreneurial ventures. The upper level features three generous bedrooms, while the main level boasts a fully self-contained one-bedroom suite with its own laundry. A private side entrance leads to a flexible space perfect for a home office, gym, or salon. Two driveways, including one extending to the back, provide access to a detached triple-car garage/workshop—ideal for storing a boat, extra vehicles, or working on projects. There's also ample space to park a large RV. Situated on a 10,372 sq. ft. corner lot, the beautifully landscaped, south-facing backyard features mature hedges and underground sprinklers for a serene retreat. This sought-after Tanner Ridge property blends comfortable family living with rental income potential, home-based business opportunities, or hobby space. Schedule a viewing today! (id:29647)
RE/MAX Camosun
2 1956 Glenidle Rd
Sooke, British Columbia
Ocean Edge Opportunity! Affordable, stylish, & just steps to the beach - this 1 bed, 1 bath ground-floor condo is the perfect starter, downsize, or investment property! Located on the Victoria side of Sooke in a quaint 12-unit strata complex, this updated unit offers a comfortable & functional layout with thoughtful designer touches throughout. The chic kitchen features clean white cabinetry with gold & timber accents creating a warm, coastal vibe. The open-concept living/dining space flows nicely & offers easy access to your own private, walk-out patio opening onto peaceful green space, ideal for morning coffee or evening relaxation. Enjoy in-suite laundry, a spacious bedroom with dual-closets, updated 4-piece bathroom, seperate storage closet & 1 parking stall. Pet + family friendly & rentable with direct access to oceanfront just down the street. Close to Sooke core, on bus route, & only 20 minutes to Westshore. Don’t miss this turn-key opportunity to live the West Coast lifestyle! (id:29647)
Royal LePage Coast Capital - Sooke
19 Eagle Lane
View Royal, British Columbia
Large updated 2-bedroom, 2 bath plus family room rancher in the Songhees Retirement Park. Enjoy the wonderful layout with a bedroom on each end of the home. Spacious kitchen features newer Stainless Steel Maytag appliances, high quality Vinyl flooring and an oversize Artika sink. The Living/dining room features a vaulted ceiling and a cozy gas fireplace. There is a bonus room that could be a family room or an office. The primary suite is huge and easily fits a King size bed. There is also a luxurious ensuite bath with a separate soaker tub and shower. The skylit main bath has a new vanity and is located by the second bedroom. The laundry room has a newer washer and dryer. The home is heated by a gas furnace and has a gas fired hot water tank. A large double garage has room for your car, lots of storage and a workshop area on one side. There is also a storage shed on this easy-care lot. Many activities available in the clubhouse just down the road and there are guest suites that can be rented. This 55 plus park is close to all amenities with a shopping center across the road, the Galloping Goose and waterfront parks. A wonderful detached retirement home that needs nothing but a new owner to enjoy it. (id:29647)
Pemberton Holmes Ltd.
9556 Northlawn Terr
Sidney, British Columbia
OH Sat 2-4pm This brand new 3-bed, 2-bath RANCHER boasts a charming Cape Cod exterior and high-quality finishes throughout. Offering a well-designed, open-concept layout with 9ft ceilings and large windows throughout, this home feels bright and spacious. The gourmet kitchen is a chef's dream, featuring shaker cabinetry, soft-close doors, premium appliances with a gas range, and a large peninsula perfect for entertaining. The primary suite is an oasis, complete with a luxurious 4-piece ensuite and walk-in closet. Enjoy the natural gas fireplace, wide-plank hardwood floors and vaulted ceiling within the main living space. Outside, the easy-care yard offers a beautiful patio space, 6 ft cedar fencing, underground irrigation, and hookup for gas BBQ and electrical. Additional highlights include a single-car garage, crawl space, and a fully ducted heat pump with A/C. Located in a sought-after neighborhood, it's just a short walk to beaches, restaurants, and shops, with BC Ferries and the airport nearby. (id:29647)
Macdonald Realty Ltd. (Sid)
3720 Holland Ave
Cobble Hill, British Columbia
Farm Life Meets Modern Comfort! 3 Bed | 2 Bath Rancher | 8 Acres | 6 Greenhouses | Breathtaking Mountain Views Looking to get out of the fast lane and into something a little more rooted? Welcome to your dream rancher on 8 lush, usable acres of agricultural land — complete with six full-size greenhouses for all your growing dreams (Farmers, florists, and foodies, this one’s for you!). This charming 3-bedroom, 2-bath home is full of light, character, and countryside calm. Think vaulted ceilings, big windows framing the majestic mountain views, and a cozy layout that makes you feel right at home from the moment you walk in. Three comfortable bedrooms. Two full bathrooms. Stunning views from nearly every window. Agricultural zoning for serious growing potential. Six full-size greenhouses = income or garden glory. Plenty of room for chickens, goats, or even a horse or two! Whether you’re dreaming of a sustainable homestead, an agri-business, or just want to sip your coffee while watching the sun rise over the mountains — this is country living at its best, and only one block from the center of charming Cobble Hill. Peace, purpose, and a whole lot of possibility await. Come grow your future here! ?? ??Call today to book your private tour. Opportunity like this doesn’t grow on trees! (id:29647)
Royal LePage Coast Capital - Westshore
Pemberton Holmes - Sooke
Pemberton Holmes - Westshore
2466 Galland Ave
Shawnigan Lake, British Columbia
NEW PRICE! A Rare Find with Space, Privacy & Charm This warm and welcoming home offers the perfect blend of peaceful living and everyday convenience. Set on a generous 1/3-acre lot backing onto lush green space—and with a park just across the street—it’s ideal for both entertaining and quiet evenings. Inside, enjoy thoughtful updates throughout: fresh paint, renovated bathrooms, new appliances, and a bright lower level perfect for a gym, media room, or future suite with full walkout potential. Main-level living includes three bedrooms and an open, functional layout. The double garage and full-height crawl space provide outstanding storage. Just minutes from Shawnigan Village, the lake, Mill Bay, and Westshore, this is a fantastic opportunity in a welcoming community. (id:29647)
RE/MAX Generation
2717 West Shawnigan Lake Rd
Shawnigan Lake, British Columbia
Open House Saturday 1:30-3:00 Experience the best of lakefront living at this beautifully updated Shawnigan Lake home! The open-concept main level is perfect for entertaining, featuring an updated kitchen and living room. A cozy fireplace and A/C provide year-round comfort. Step outside onto the expansive main deck, ideal for summer dinners with family or a peaceful morning coffee. Enjoy your large private dock, perfect for water activities and taking in stunning sunsets. This home has been updated throughout. The second level features a large primary bedroom with an ensuite, a spacious second bedroom, and a main bathroom. Upstairs offers a loft-style bedroom, a desk nook, and a two-piece bath—great for guests or kids. The walk-out lower level boasts a large rec room, and outside you’ll find multiple seating areas. Additional outdoor features include a concrete driveway, storage space, trailer parking across the road, updated septic system and easy access to the Cowichan Valley Trail. (id:29647)
Pemberton Holmes Ltd.
506 847 Dunsmuir Rd
Esquimalt, British Columbia
SWALLOWS LANDING—one of the best, most iconic steel and concrete buildings in Victoria, just steps from the scenic Westsong Walkway and West Bay Marina. This stunning 2BD/2BA, south/west-facing condo offers over 1,400 sq ft of luxurious living space w/views of the harbour, cruise ships, city skyline, and Olympic Mountains. Floor-to-ceiling windows, slate-tiled balcony, and a protected Garry Oak meadow ensure privacy and views that last forever. Designed for comfort and entertaining, enjoy a well-laid out kitchen complete w/gas stove, granite counters, a bright open floorplan, hardwood floors, radiant in-floor heating, gas fireplace, in-suite laundry, and a spacious primary ensuite with a deep soaker tub. Building amenities include 2 guest suites, a beautifully landscaped courtyard with breathtaking views to the ocean, and secure underground parking/storage. All just minutes from downtown, this peaceful, walkable, oceanfront living—and unmatched lifestyle is one of Victoria’s most desirable communities. (id:29647)
RE/MAX Camosun
3529 Dougan Dr
Cobble Hill, British Columbia
Open House Saturday 11:30-1:00 This custom 4,000+ sqft home blends comfort, sustainability, and rural charm. Set on nearly 1 acre, this 5 bed, 3 bath property is ideal for a hobby farm or home-based business. The flexible floor plan offers countless possibilities. Upstairs features 3 bedrooms and multiple living areas. The spacious primary suite includes an ensuite with a soaker tub and separate shower. Two new wood stoves—one a cookstove with oven—add rustic warmth. The lower level offers a grand wood-panelled office, 2 additional bedrooms, and a bathroom. A large crawl space provides ample storage. Relax in the hot tub overlooking landscaped grounds filled with herbs, berries, fruit trees, and perennials. Grow your own in two greenhouses and a chicken coop. A new solar system with battery bank ensures reliable, energy-efficient living. 2024 electricity costs were only $127! Near Cobble Hill Mountain, Shawnigan Lake, and village amenities this is country living at its best. (id:29647)
Pemberton Holmes Ltd.
2161 Fair St
Oak Bay, British Columbia
Exciting opportunity in the heart of Oak Bay! Situated on a beautiful SOUTH facing 10,237 sq/ft lot, discover the perfect blend of timeless character & contemporary updates. An exquisite luxury kitchen showcases quartz counters, gas stove & entertaining island leading to your large sun soaked FR w/bench seating & a seamless flow out to your rear patio. There one can watch the kids play in the exceptionally large fully fenced rear yard! Charming LR & DR will surely impress while a large BR & Bath help to finish off the main. Upstairs find 2 more BRs & a full bath while the lower provides options for all. A rec room, gym & flex space is ideal for an in-law suite or transform to fit your needs! Re-imagined in 2005, enjoy peace of mind w/new electrical, plumbing, windows, roof, siding, insulation & drains! The ideal balance of charm & convenience in a vibrant walkable community that offers an incomparable lifestyle! Steps to Oak Bay High, Willows Elementary, Estevan Village & so much more! (id:29647)
Pemberton Holmes Ltd.
1426 Atlas Dr
Langford, British Columbia
OPEN HOUSE SAT, JULY 5, 2-3:30 PM!Welcome to 1426 Atlas Dr - this 2023-built CORNER UNIT offers mountain views from every major room and a brand-new park right across the street! Originally the showhome, it boasts premium upgrades including custom living room built-ins, air conditioning, an epoxy garage floor, and more. With 3 bedrooms, 2.5 bathrooms, and over 1500 SQ FT of well-designed space, the layout suits any lifestyle. Built into a hill, your private backyard walks out directly from the main living area - perfect for entertaining. Upstairs, three spacious bedrooms include a primary suite with a luxurious ensuite and walk-through closet. The HUGE ~600 SQ FT heated garage offers incredible flexibility - ideal as a gym, office, workshop, or extra living space. Bright and filled with natural light, this home sits in one of the Westshores most vibrant new communities - steps to top schools, parks, and amenities. This home offers the best qualities of new construction WITHOUT THE GST! (id:29647)
Royal LePage Coast Capital - Chatterton
1 3049 Brittany Dr
Colwood, British Columbia
This beautifully maintained, 1,400+ sq ft unit is perfectly situated in a peaceful and well-run 55+ community! With an unbeatable location just steps from Westshore Mall, Belmont Market, and the Galloping Goose Trail, everything you need is within easy walking distance—no car required! Designed with comfort and convenience in mind, this home offers true one-level living with the primary bedroom on the main floor, complete with ample closet space and a 3-piece ensuite. The layout includes two large bedrooms—thoughtfully separated for privacy—a charming breakfast nook, formal dining area, and a cozy living room with a fireplace. Skylights flood the space with natural light all year round. The main floor also features a handy 2-piece bath/laundry combo and under-stair storage for added functionality. Upstairs, the second bedroom serves as a peaceful retreat with double closets and its own 4-piece ensuite—perfect for guests or hobbies. Enjoy outdoor living with two private patios facing southeast and southwest, both with glazed privacy screens (2022) for year-round enjoyment. An attached garage—large enough to fit a full-sized SUV—adds valuable convenience during rainy seasons. Set among beautifully landscaped grounds with ever-changing foliage and a quiet, friendly atmosphere, this home is a true gem offering a low-maintenance, walkable lifestyle in the heart of the Westshore. (id:29647)
Coldwell Banker Oceanside Real Estate













