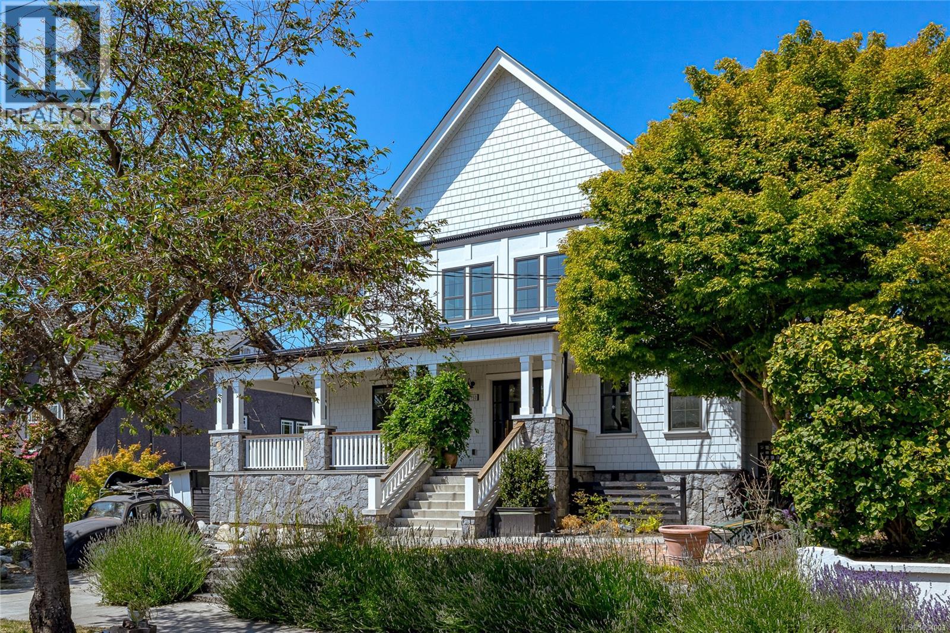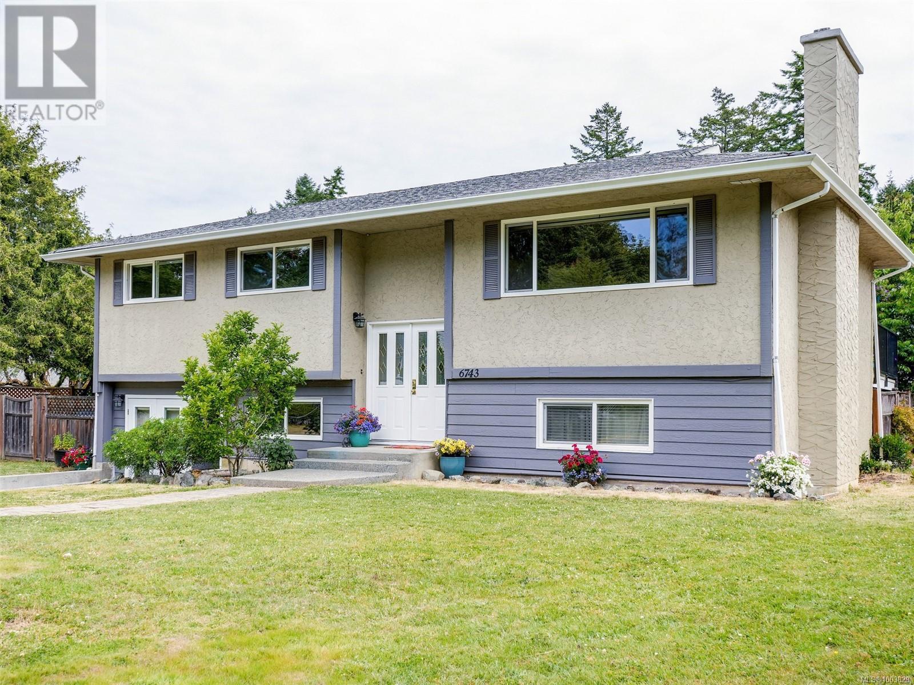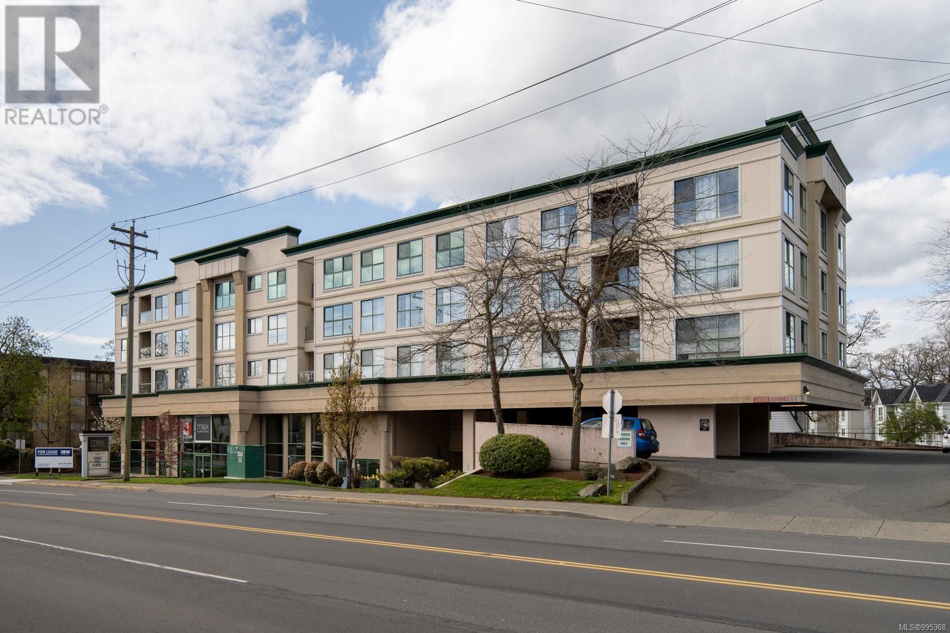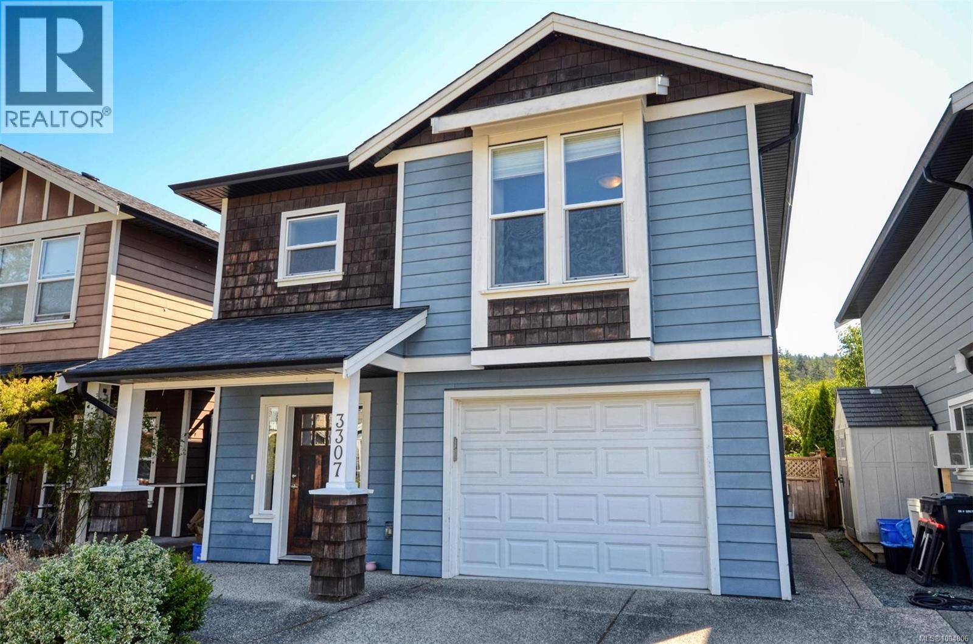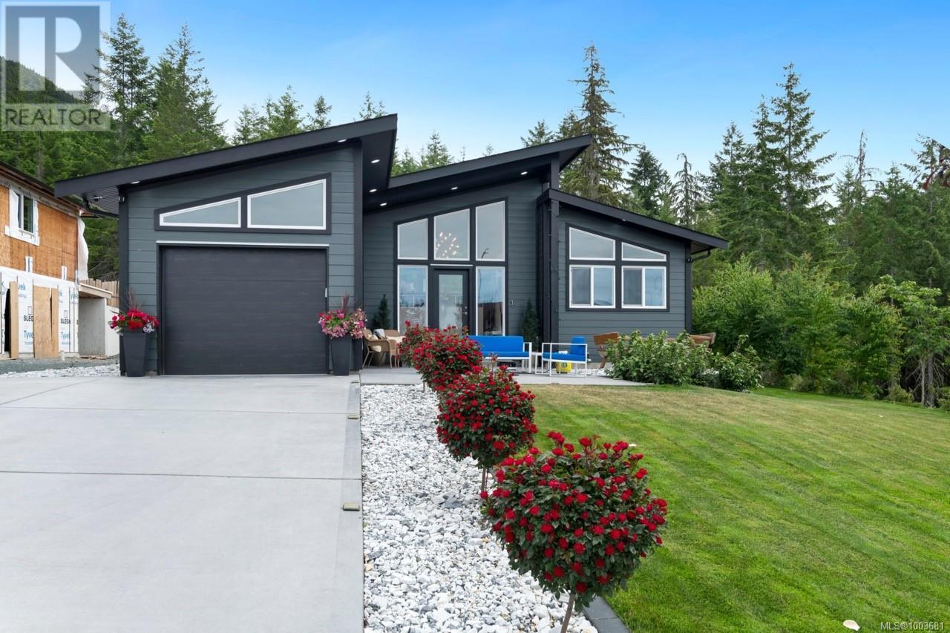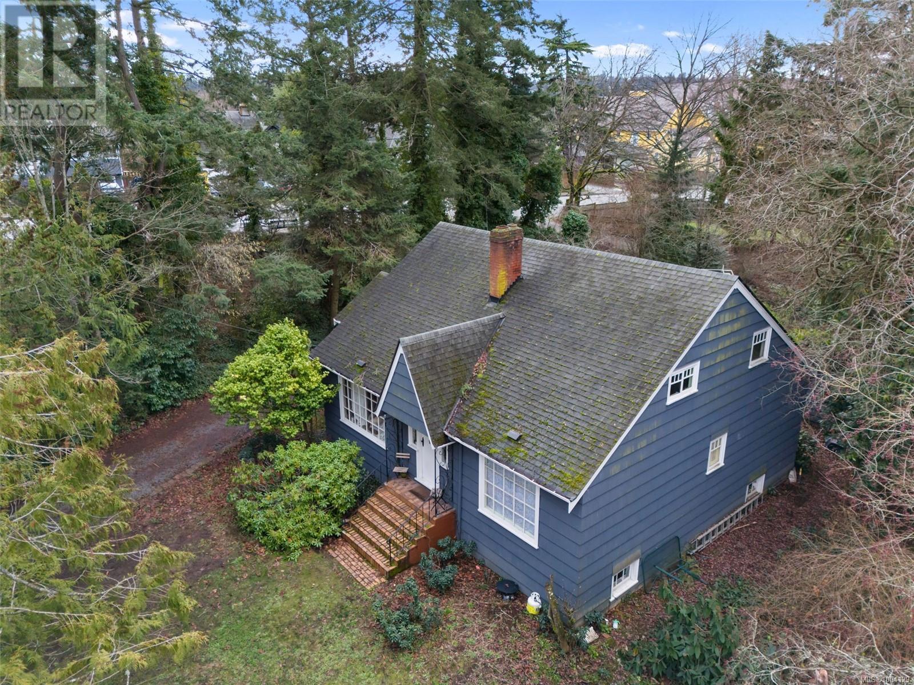1150 Mcclure St
Victoria, British Columbia
Welcome to a Thoughtfully Reimagined Legacy Home Situated in one of the area's most desirable and established neighborhoods, this exceptional custom-built residence is a seamless blend of timeless character and modern luxury. Inspired by the original 1908 home that once stood on this site, the current owners worked closely with Villamar’s design team to create a home that honors its historic charm while delivering the advantages of new construction. Completed in 2020 and recipient of a local heritage award, this stunning 7-bedroom, 5-bathroom home offers nearly 4,900 sq ft of beautifully finished living space, including TWO fully self-contained LEGAL SUITES—ideal for multigenerational living, guest accommodation, or steady rental income. Thoughtfully rebuilt within the original footprint, the home meets current BC Building Code and zoning standards. A successful rezoning process allowed for layout improvements, energy efficiency upgrades, and enhanced functionality. Inside, you'll find high-end custom finishes, exceptional craftsmanship, and character-rich details throughout. Expansive covered outdoor living areas provide year-round comfort, and the landscaped yard offers a relaxing retreat with mature fruit trees. Located on a quiet, tree-lined street close to parks, schools, and everyday amenities. Highlights: 7 bedrooms | 5 bathrooms Approx. 4,900 sq ft of total living space Two legal suites generating strong rental income Custom-built with high-end finishing Heritage-inspired exterior with modern interiors Built in 2020 to code and energy-efficient standards Heritage award-winning design Covered outdoor sitting areas and mature fruit trees This is a rare opportunity to own a character-rich home that combines beauty, flexibility, and lasting value. (id:29647)
Exp Realty
202 1122 Hilda St
Victoria, British Columbia
Welcome to Castleholm Manor. This SOUTH FACING 2 bed/1 bath corner unit, centrally located in Fairfield West, is just steps to Cook Street Village, Beacon Hill Park, the ocean & Downtown core. Park the car w/ endless amenities at your doorstep & a lifestyle embracing the outdoors. Functional layout w/ sizable bedrooms, generous living & dining areas, 4-piece bath & a wraparound sundrenched balcony. Professionally managed building w/ valuable recent Common Property updates including a new roof in 2023, upgraded Fire Alarm system, Elevator modernization, newer Enterphone & a tasteful refresh of common areas. Separate storage locker, common laundry & bike storage. The building is rental & cat friendly & has many long term residents. Monthly Strata Fee includes hot water. Ideal opportunity for 1st time Buyers looking to get into the market or the savvy investor wanting to add to their portfolio. Value priced allowing the new owner to select their own colors, finishing & fixtures. Come see! (id:29647)
Pemberton Holmes Ltd - Sidney
6743 Wendonna Pl
Central Saanich, British Columbia
Space to Grow, Room to Roam Tucked into a quiet, family-oriented neighbourhood, this updated home checks all the boxes for modern family living. The bright and functional main level offers three comfortable bedrooms and two bathrooms, a spacious open-concept kitchen and dining area, and a welcoming living room with a cozy feature fireplace—perfect for family time or relaxed evenings in. The kitchen and dining area both offer direct access to the sunny sundeck, making it easy to keep an eye on the kids or step outside to fire up the BBQ. The fully fenced backyard adds even more space to play, garden, or simply unwind. Downstairs, a flexible bonus room works beautifully as a home office, playroom, or creative space. There’s also a private one-bedroom + den suite with its own entry and laundry—perfect for the in-laws and guests. Thoughtful upgrades include energy-efficient vinyl windows and a gas furnace, helping to keep utility costs down and comfort levels high. Ample off-street parking accommodates both the home and suite, with extra space for an RV or boat for weekend adventures. All this in a location young families will love—just minutes to local parks, forested trails, kayaking and paddle boarding at Tod Inlet, spots for picnics and a playground close at hand. Great schools are nearby, and commuting is easy with quick access to the ferry terminal, airport, and both Sidney and downtown Victoria. (id:29647)
RE/MAX Camosun
423 Powell St
Victoria, British Columbia
This stunning, spacious 4 bedroom/ 4 bathroom ZEBRA designed home blends classic styling with modern comfort! Main floor offers welcoming living room with gas fireplace. Gorgeous gourmet kitchen with gas stove, stone counters and abundant storage. Open plan dining and family area w/ gas fireplace & doors to walkout deck and delightful patio. Upper level has 3 bedrooms, 2 baths & laundry. You'll love the spacious primary bedroom with light filled ensuite, walk in closet and balcony. Full height lower level with a 4th bedroom, kitchenette & 3 piece bath that could be an in-law suite (electrical/plumbing roughed-in) with private entrance. Extra large garage w/ workshop & storage room. Fully fenced yard with patio and easy care landscaping. Newer roof & deck, hot water on demand, 200 amps, central vac. Centrally located on a quiet street in desirable James Bay with a walk score of 92, just steps to shopping, restaurants and Victoria's Inner Harbour. This exceptional home is a rare find! (id:29647)
Royal LePage Coast Capital - Oak Bay
5605 Parker Ave
Saanich, British Columbia
Experience unparalleled beachfront living on prestigious Parker Avenue, where sweeping views of Mount Baker and vibrant sunrises define this exceptional 2.85-acre waterfront estate. Meticulously renovated in 2012, the main residence exudes sophistication and comfort. With 7 bedrooms and 5 1/2 bathrooms, the home offers ample space for family and guests. Every principal room of the house captures stunning, uninterrupted ocean and garden views, creating an ambiance of serenity and connection to nature. Upon entering, a grand foyer welcomes you with its striking floating staircase and soaring 16-foot vaulted ceilings, immediately setting the tone for the exquisite design and craftsmanship within. The open-concept kitchen, dining, and living areas provide a seamless flow for entertaining and everyday living, while the expansive windows ensure that the spectacular scenery remains a constant backdrop. The upper level offers 4 spacious bedrooms, each offering comfort and privacy. The exquisite primary suite and spa-inspired ensuite offers a serene retreat. The lower level of the residence expands your living space with a generously sized rec room, a comfortable guest bedroom, a well-appointed bathroom and convenient walk-out access to multiple patio spaces. For added versatility, a separate, self-contained 1-bedroom studio provides an ideal space for guests, extended family, or a home office. A detached 4-car garage offers ample space for vehicles, storage or a home gym. The estate's grounds feature manicured gardens and a gently sloping lawn that leads down to 250 feet of private beachfront. This secluded seaside haven promises peace and tranquility, where the soothing sounds of the waves become your daily soundtrack. This truly rare and remarkable opportunity represents the pinnacle of waterfront living and an exceptional chance to create your dream coastal lifestyle. (id:29647)
Engel & Volkers Vancouver Island
850 Hayden Pl
Mill Bay, British Columbia
Welcome to this quality-built custom home in a premier cul-de-sac of executive residences. Thoughtfully designed with main-level living, it features a spacious primary suite with french doors to the backyard, a spa-like en-suite with heated floors, a freestanding tub, and a two-sided fireplace. Soaring vaulted ceilings and extensive glass fill the great room floor plan with natural light. The chef’s kitchen boasts quartz counters, a custom hood fan, tiled backsplash and center island. Enjoy wood floors, a warm covered patio with fireplace, and a stunning living room with feature gas fireplace. Upstairs offers 3 bedrooms plus flex space. Set on over half an acre, the fenced and beautifully landscaped yard includes a greenhouse and an amazing in-ground pool—perfect for entertaining, kids, and pets. Brilliant curb appeal and a big home office/5th bedroom complete this exceptional offering. (id:29647)
RE/MAX Camosun
204 3460 Quadra St
Victoria, British Columbia
Freshly painted and vacant for immediate occupancy !!!! Situated in the quiet back of this desirable building. This great unit has deck views to the courtyard in the back of the building! Bright and spacious 2 beds and 2 full bath unit offering comfort and convenience in a fantastic location. The open living and dining area features large picture windows and sliding doors to a private patio looking into the lovely courtyard, filling the space with natural light. The functional kitchen includes stainless steel appliances, white cabinetry, and a tile backsplash. The spacious primary bedroom offers a walk-in closet, large window, and ensuite. A second bedroom and full bath with tub/shower combo provide flexibility, plus enjoy the convenience of in-unit laundry. Located just minutes from downtown and a short walk to Uptown, with transit and amenities nearby, this is a perfect opportunity for first-time buyers, those looking to downsize, or investors. (id:29647)
RE/MAX Camosun
302 5229 Cordova Bay Rd
Saanich, British Columbia
Welcome to Tiller + Grace—sophisticated coastal living in the heart of Cordova Bay. This boutique collection of 20 residences offers a rare opportunity to live in one of Victoria’s most sought-after seaside communities. This spacious 2 bed / 2 bath features 1,282 sq ft of finely crafted living space and a 217 sq ft balcony with breathtaking SE exposure and ocean views. Designed by Kimberly Williams Interiors and built by award winning local builder GT Mann, this home offers 9ft ceilings, expansive windows, and elegant natural finishes. Set in a walkable, well-established neighbourhood just steps to the beach, Tiller + Grace seamlessly blends West Coast style with everyday comfort. The refined modern façade with wood accents and recessed balconies complements its coastal setting. Enjoy parks, golf, shops, cafes, and dining just minutes away. Whether watching the sunrise over Haro Strait or walking Cordova Bay Beach, this is a truly exceptional place to call home. (id:29647)
Macdonald Realty Ltd. (Sid)
3307 Merlin Rd
Langford, British Columbia
Custom-Built Home with Income-Generating Legal Suite in Hazelwood Crossing! Welcome to this beautifully designed Arts & Crafts style family home in the heart of Happy Valley — just steps from schools, shops, parks, and the Galloping Goose Trail. Built in 2013 and offering nearly 2,000 sq ft of smart, functional living space, this residence is perfect for families and savvy investors alike. The flexible floor plan features 5 bedrooms, 4 bathrooms, and 2 full kitchens, including a ground-level LEGAL 1 bedroom suite with its own hydro meter and hot water tank — an ideal mortgage helper or extended family space. Inside, you'll find thoughtful upgrades throughout: ? Granite countertops & wood cabinetry ? Soft-close drawers & crown moulding ? Tile entry & classic wood front doors ? Ductless heat pump with A/C ? EnerGuide 85 energy efficiency rating ? Underground sprinklers, fenced backyard, and sunny sundeck with covered storage below Located just 1 block from Happy Valley Elementary, 2 blocks from your local corner store, and nestled beside green space and trail systems, this home truly has it all. (id:29647)
Exp Realty
7 9901 Third St
Sidney, British Columbia
Experience unmatched seaside living in this professionally updated 2 bed/ 2 bath WATERFRONT townhome, perfectly positioned to take in sweeping views of the ocean, Gulf Islands, marina & Mt. Baker. Located in the heart of Sidney at Ocean Villa- a well-maintained, 55+ community- this boutique complex of 11 homes offers the perfect blend of tranquility & convenience. Leave the car behind & explore charming shops, cafes & restaurants just steps from your door, or hop on your e-bike & cruise the stunning shoreline paths. Extensively renovated in 2022, this home features luxury carpeting, upgraded gas f/p w/ custom live-edge mantel, automated blinds, plantation shutters & solid-core interior doors. Designer lighting, enhanced soundproofing & custom storage solutions. TWO parking stalls including garage w/ extra storage. With easy access to the beach, marina, YYJ & BC Ferries, this home is ideal for those seeking lifestyle, luxury & location. No compromises, just the finest waterfront living. (id:29647)
Pemberton Holmes Ltd - Sidney
545 Mountain View Dr
Lake Cowichan, British Columbia
Welcome to 545 Mountain View Dr, a thoughtfully designed custom home offering 3 beds, 3 baths & 1,579sqft on an 8,200sqft lot. Vaulted ceilings and locally mined marble details set the tone, extending through the kitchen with self-sanitizing cabinets, soft-close drawers, a custom hood vent, & smart appliances. The open-concept living area features a rare marble island, a custom entertainment unit for a 120” TV, & a smart hub for lights, sound, & media. The flat, low-maintenance backyard includes automated irrigation, a smart garage door, & built-in security. The primary suite boasts high ceilings, a 3-piece ensuite, & backyard access, while the second bedroom enjoys west-facing light. A laundry/mudroom with smart appliances adds convenience. Downstairs, a converted 6’2 crawl space creates a private third bedroom & bath. Additional features include a two-ton heat pump, full-house surge protector, EV charger, & Level 4 energy compliance. Even the crushed rock driveway is made from marble (id:29647)
Nai Commercial (Victoria) Inc.
2895 Murray Dr
Saanich, British Columbia
Developers take note! An over 28,000 sqft corner lot, across the street from the ocean and walking distance to schools, coffee shops, stores, and parks. Conditional approval secured to subdivide into 2 lots, allowing buyers to use SSMHU zoning and build up to 8 units. Concept plans in place with Zebra Designs for 2 blocks of 4 spacious, well appointed townhomes that meet zoning and parking requirements. A prospective purchaser could follow through with plans as is, or apply for rezoning to seek further densification on this large lot. The property currently features a charming 3 bed, 1 bath single family home and detached garage. This location is private, but features access to a major transit route and close proximity to Admiral’s Walk, Gorge Waterway, and E&N trail. Full info package available to qualified buyers upon request. All buyers to do their own due diligence relating to redevelopment of the property. Also listed under MLS 994120 (RLAND) (id:29647)
Royal LePage Coast Capital - Chatterton


