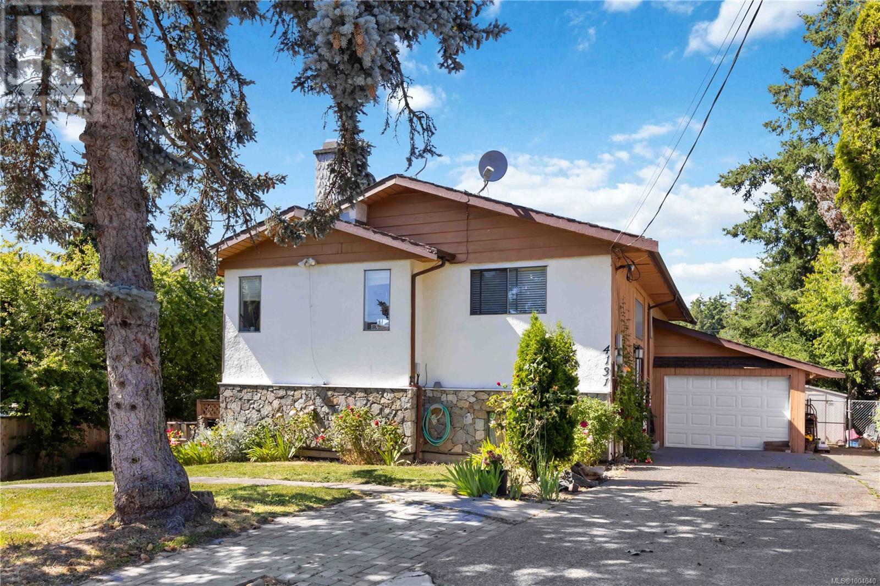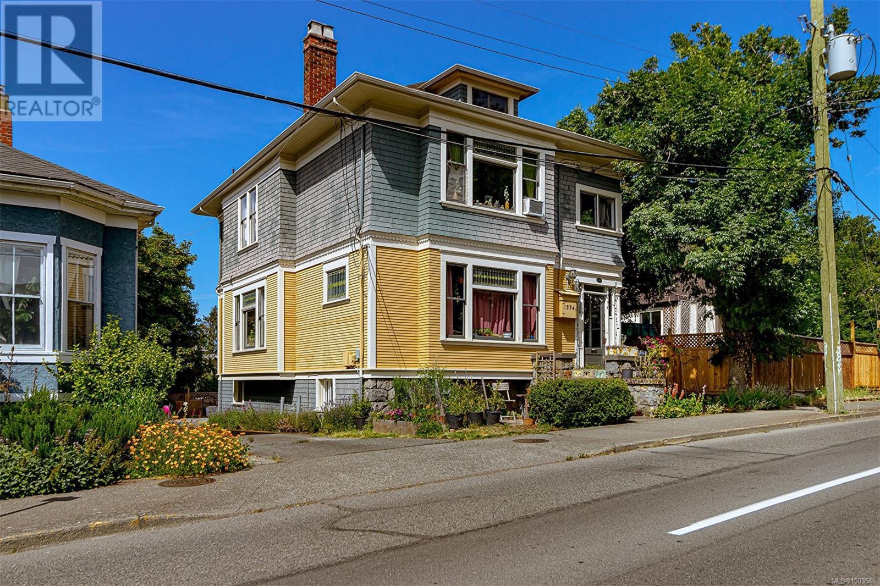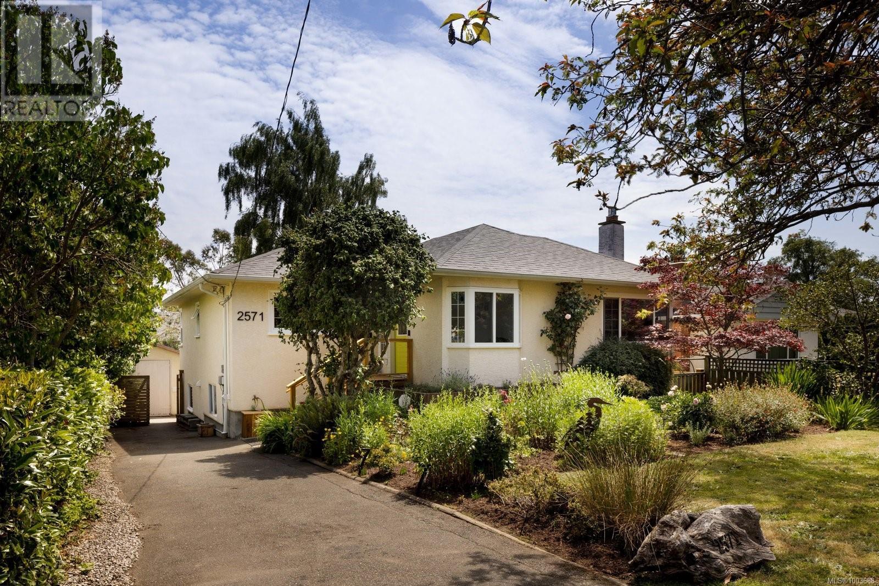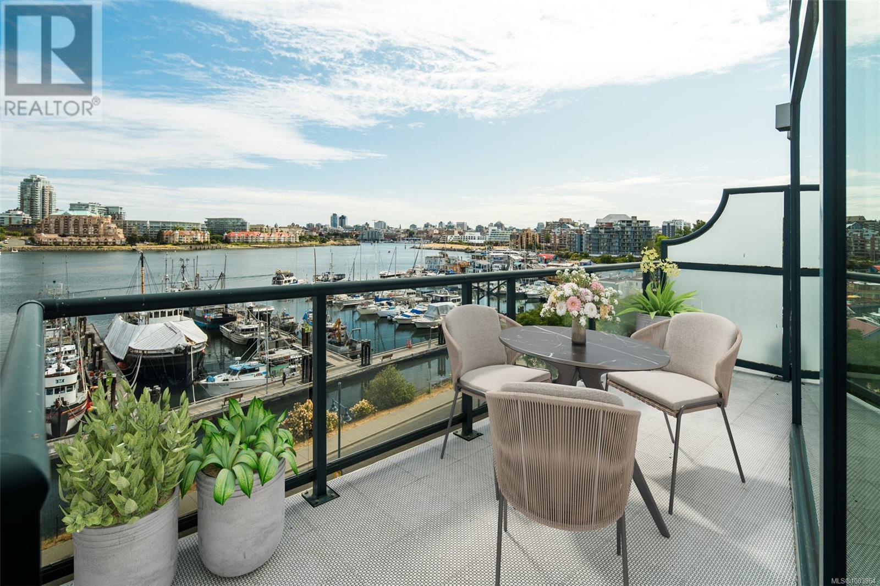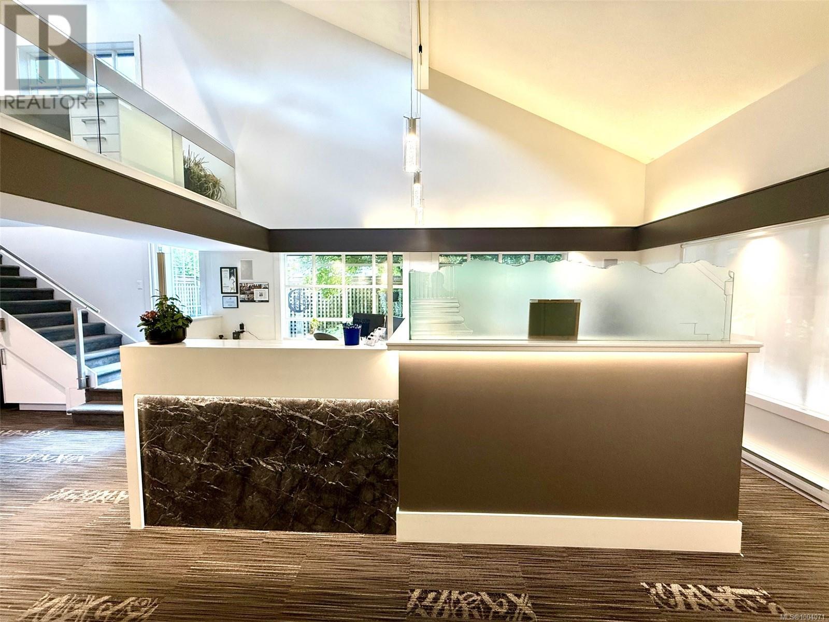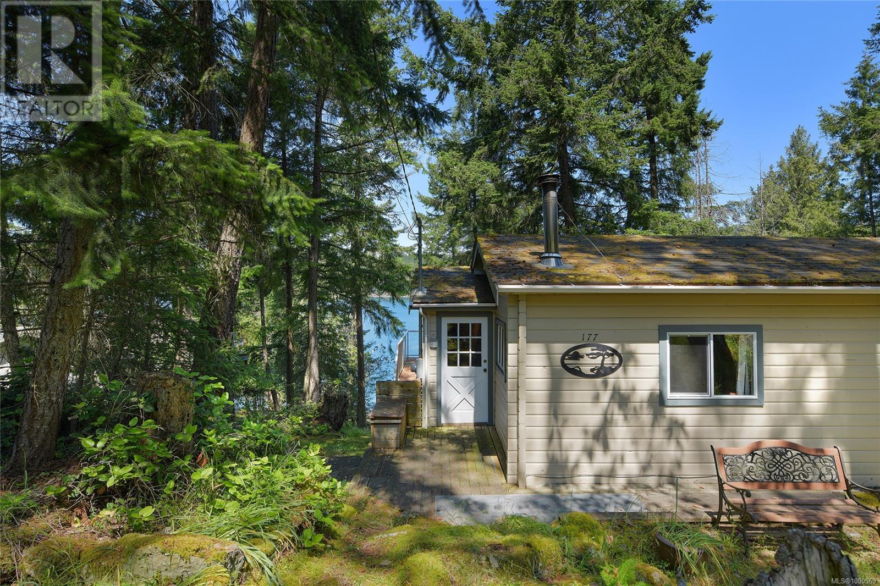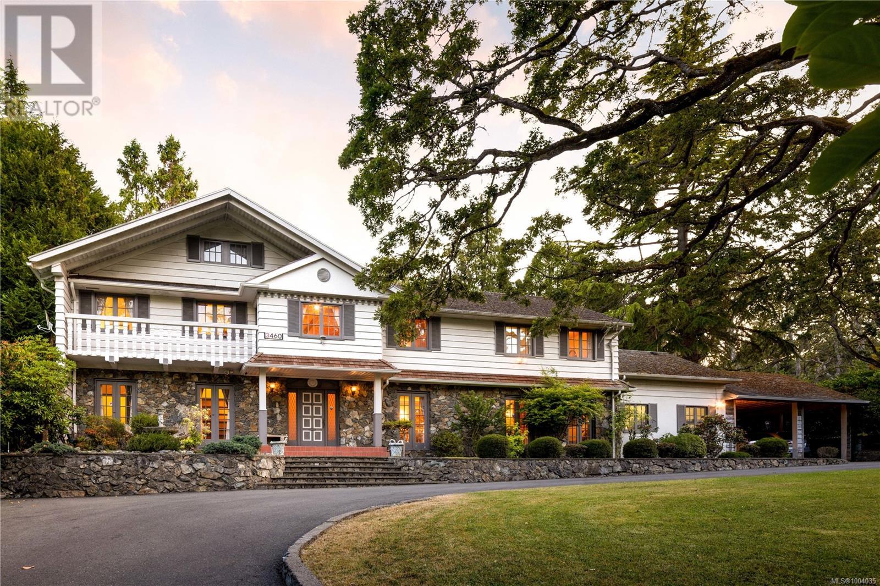4131 Barrington Rd
Saanich, British Columbia
Located in the desirable Glanford area of Saanich, this spacious 4-bedroom, 3-bathroom home is the perfect starter property or an ideal investment opportunity for the savvy buyer. Situated at the end of a quiet cul-de-sac with beautiful mountain views, this home offers flexibility and strong rental income—currently generating $4650 a month. The main floor features 2 bedrooms, 1 bathroom, and an updated kitchen with solid surface countertops leading to a large deck with stunning views. The lower level includes two fully self-contained 1-bedroom suites, each with separate entrances—perfect for mortgage helpers or long-term tenants. One suite even includes access to a private fenced backyard. Whether you're looking to get into the market or expand your investment portfolio, this property offers space, location, and solid income potential in a family-friendly neighborhood close to schools, parks, and amenities. (id:29647)
Exp Realty
1334 Johnson St
Victoria, British Columbia
Registered Heritage Triplex offering strong income and future upside. Currently generating approx. 73k/yr (4.64 cap) this character-rich property features spacious units with high ceilings, original wood floors, mouldings, and doors. All 3 suites have private entrances, and the home has 3 sep. hydro meters. Gas forced air serves the main and lower suites, with common laundry. The upper suite has electric heat and in-suite laundry. Grants are available for exterior maintenance. Off-street parking for 3 vehicles. Ideally located close to major bus routes, shops, and amenities, all within walking distance to downtown. Lovingly maintained with charming period details throughout. Excellent long-term tenants in place. There are 4 true bedrooms with closets and 2 additional rooms currently used as bedrooms without closets. Potential exists to expand the (now vacant) lower studio into a one-bed, creating additional value and income potential. An appealing opportunity in the heart of Victoria. (id:29647)
Pemberton Holmes Ltd.
2571 Heron St
Oak Bay, British Columbia
Nestled in the heart of Oak Bay’s coveted Estevan Village, this charming 5-bedroom, 2-bathroom home beautifully blends character, comfort, and convenience—just steps from Willows Beach. Set on a meticulously landscaped lot with laneway access and a detached garage, this property offers flexibility with a full-height basement, providing endless potential for future development. Inside, enjoy a bright, functional layout with thoughtful updates including a newer roof, vinyl windows, and an efficient gas furnace. The stunning, private backyard is perfect for entertaining or unwinding in a peaceful setting. Located within walking distance to cafés, schools, parks, golf courses, and marinas, this is a rare opportunity to secure a special home in one of Victoria’s most sought-after neighborhoods—offering lifestyle, community, and lasting value. (id:29647)
RE/MAX Camosun
501 21 Dallas Rd
Victoria, British Columbia
Beautiful inner Harbour and East facing corner unit in prestigious Shoal Point. Enjoy the activity, stunning views and sunsets over the inner harbour through floor to ceiling windows throughout. Octagon-shaped formal entry draws you into the spacious open living/dining area w/ beautiful wood flooring, gas fireplace, and north balcony access to gorgeous views. The functional kitchen w/ gas cooktop, and access to a second covered patio, opens to an eating/sitting area. So many options for furniture configuration! Primary bedroom, featuring walk-in closet w/ quality organizer and 5 piece ensuite w/ heated floors, is separated from main living area. Second bedroom w/ 3 piece ensuite has patio access. Shoal Point offers a wonderful, social community w/ various clubs and activities. Amenities include 25m pool, hot tub, sauna, steam room, gym, concierge, night time on-site security, kayak storage, car wash station, workshop and more. This is the lifestyle you deserve! See video! (id:29647)
Engel & Volkers Vancouver Island
3916 Landis Pl
Saanich, British Columbia
Tucked at the end of a quiet cul-de-sac, where neighbours are a gentle blend of families, couples, and long-time residents, this welcoming 4-bedroom, 3-bath home is more than a place to live — it’s a space to breathe. The heartbeat of the home lies outdoors, where a sun-drenched 550+ sq ft deck invites lazy mornings and quiet evenings under the gazebo or stars. A hot tub waits nearby, framed by gardens that have been lovingly shaped into a true sanctuary: vegetable plots ready for spring, a greenhouse and fruit already rooted in abundance — plums, berries, figs and more. The heritage Black Hawthorn stands like a watchful elder, while perennials and shrubs bloom with effortless rhythm, supported by a full irrigation system. Inside, natural light filters through solar tubes, dancing across engineered Brazilian Cherry floors. The updated kitchen offers glimpses of nesting swallows, an annual tradition. Upstairs, the wood-burning fireplace draws people close; downstairs, its electric counterpart brings ease and comfort. A large workshop or second garage with power and electric door, a full garage plus extra parking and an in-law suite with a private entrance — ideal for guests, family, or future flexibility. New hot water tank (2024), induction stove and fridge (2024), and a new main water line installed in 2021. The home is powered by a 200 Amp underground electrical service and warmed by connection — to nature, to community, to something slower and more grounded. Beyond the garden gate, the world opens up with private backyard gate access to the Lochside Trail. Whether you’re walking to the Swan Lake sanctuary minutes away, catching a nearby bus or heading toward the shops of Saanich Centre and Uptown Mall, everything feels within reach, yet comfortably removed. This is more than just a home—it's a lifestyle. A peaceful sanctuary with all the comforts and conveniences of city living, just steps from nature. (id:29647)
The Agency
206 1969 Oak Bay Ave
Victoria, British Columbia
Gentrified living in Oak Bay Village, this former show suite is where quality meets exceptional design. This 2BD/2BATH suite, in the award winning “Village Walk” development, features a generous open-concept layout with over height ceilings & expansive windows showing off the bright eastern exposures. Sophisticated details continue in the kitchen where you’ll enjoy the premium appliances, modern cabinetry and quality quartz counters. Primary suite offers his & her closets and bright, spa-like ensuite. Private covered balcony allows for enjoyment year-round. Other unmatched details include textured feature walls, custom built-in desk, in-floor heating, 50” feature fireplace, triple glazed windows and more. A desirable property with to amenities at your door step and in the village like trendy cafes, fine-dining, shops, entertainment, parks & beaches and so much more. This unit comes with 1 parking stall (id:29647)
Dfh Real Estate Ltd.
7123 Jacksons Pl
Sooke, British Columbia
PRESTIGIOUS WHIFFIN SPIT - a premium planned oceanfront community. Custom built & fastidiously maintained 3-4 bed, 2 bath executive rancher w/bonus rm/bedroom & 3rd bath above detached dbl garage, totaling 2283sf of finished space. Nestled on a large, fenced/gated & masterfully landscaped 12,632sf/0.29ac lot just a short stroll to parks & beach. The wrap around, covered front porch welcomes you. Inside, be impressed w/the bright, open floor plan & gleaming floors awash in light thru picture windows & enhanced by airy 9' ceilings. Living rm w/gas fireplace opens to private backyard featuring gazebo, gardens & decking - creating an outdoor living paradise. Dining rm is ideal for family dinners. Gourmet kitchen w/quartz counters & island, stainless steel appls & pantry. 3 generous beds incl primary w/walk-in closet & opulent 4pc ensuite w/heated floors. Den/office, 4pc main bath, laundry/mud room & bonus rm/extra bedroom + 2pc bath above garage. Crawlspace & lots of parking! A rare find! (id:29647)
RE/MAX Camosun
556 Delora Dr
Colwood, British Columbia
Experience the ultimate West Coast lifestyle in this custom-built luxury home on an expansive 11,944 sq ft lot with no rear neighbours (Outlook Park). A dramatic 19’ foyer leads to a bright, sun-filled interior with two bedrooms on the main floor, a private office (fully plumbed), and a spacious family room opening to the outdoors. Floor-to-ceiling windows showcase ever-changing views. The upper level features a striking kitchen with cranberry Italian cabinetry, high-end appliances, granite island, Stainless Steel countertops, and wine fridge. Open dining and living areas with 15’ ceilings and a gas fireplace offer a warm, inviting atmosphere. The primary suite boasts a spa-inspired 5pc ensuite and spacious his/hers walk-through closet. Extensive decks and patios provide seamless indoor-outdoor living. Enjoy nearby parks, scenic trails, Royal Bay beaches—all just minutes from your door. (id:29647)
Royal LePage Coast Capital - Chatterton
6 7120 West Saanich Rd
Central Saanich, British Columbia
A great opportunity to lease a stunning office space in beautiful Brentwood Bay. This office space could accommodate a wide array of professional uses and provides a truly turn-key office space. The high-end buildout is in great condition and offers a mix of private offices and open work space. The unit is spread over the main and mezzanine level and offers vaulted ceilings and great natural light throughout the space. The unit also benefits from a small treed and private courtyard. The unit has heating and cooling and the shared parking lot provides ample parking for customers and staff. This central location is in the heart of the Brentwood Bay Village and has signage opportunities on West Saanich Rd. The property is well cared for and enjoys beautiful landscaping throughout. The C1 Zoning allows for a wide variety of uses. The unit will be available July 1st,2025 (id:29647)
Pemberton Holmes Ltd.
177 Mariners Way
Mayne Island, British Columbia
Welcome to Otterspool Cottage! Experience the charm of this cozy waterfront cabin, perfectly situated on a gently sloped lot with views into Village Bay, nestled in the tranquil woods. This adorable 2-bedroom, 1-bath cabin offers a warm and inviting atmosphere with a feeling of 'family'. The cottage features an open living space with large windows that showcase the scenic waterfront from the dining room, along with a workshop and laundry in the basement. Grab a couple chairs and head down to the shoreline where the forest meets the ocean to a lovely, little beach for summers and sunsets. Ideal for a weekend getaway or a quiet retreat, this waterfront cabin combines rustic charm with nature’s beauty for the perfect escape. Come Feel the Magic! (id:29647)
RE/MAX Mayne-Pender
3460 Beach Dr
Oak Bay, British Columbia
Tucked behind a canopy of mature trees on nearly an acre in the prestigious Uplands, 3460 Beach Drive is a legacy property with timeless appeal. This stately 5-bed, 3-bath home offers over 4,600 sqft of finished living space across 3 levels. Gracious principal rooms feature wood-beamed ceilings, oversized windows, and rich character details throughout. Designed for entertaining, the main floor opens to an expansive 42' covered patio overlooking lush, park-like grounds. Upstairs, the spacious primary suite features a private balcony, while the lower level boasts media room, sauna, and large rec room. The property also features a double garage, carport, treehouse, and garden beds—blending function & charm. A detached studio provides flexible space, ideal for an art studio, home gym, or private office. Located just moments from the Royal Victoria Yacht Club, Uplands Park, and the stunning shoreline, this is an exceptional opportunity in one of Victoria’s most sought-after neighbourhoods. (id:29647)
The Agency
646 Head St
Esquimalt, British Columbia
Roll up your sleeves and unlock this home's full potential—ideal for those ready to earn some sweat equity! Set on a large 8,276 sq. ft. corner lot with good frontage in a cul-de-sac, this RD-4 zoned property allows for a two-family dwelling. This is also a solid can for the new SSMUH. The naturally bright, west-facing backyard offers privacy and charm, complemented by a separate detached garage. This circa-1940s character home boasts 1,556 sq. ft. on the main level, plus a partial basement, with timeless features like coved ceilings, plaster walls, original wood trim, hardwood floors, and corner windows. Located near parks, schools, shopping, dining, and the scenic Songhees waterfront walkway. Offered for sale at $929,900—below BC Assessment ($987,000) and a recent certified appraisal ($975,000). Owned by the same family since the early 1960’s this is a rare offering indeed. (id:29647)
RE/MAX Camosun


