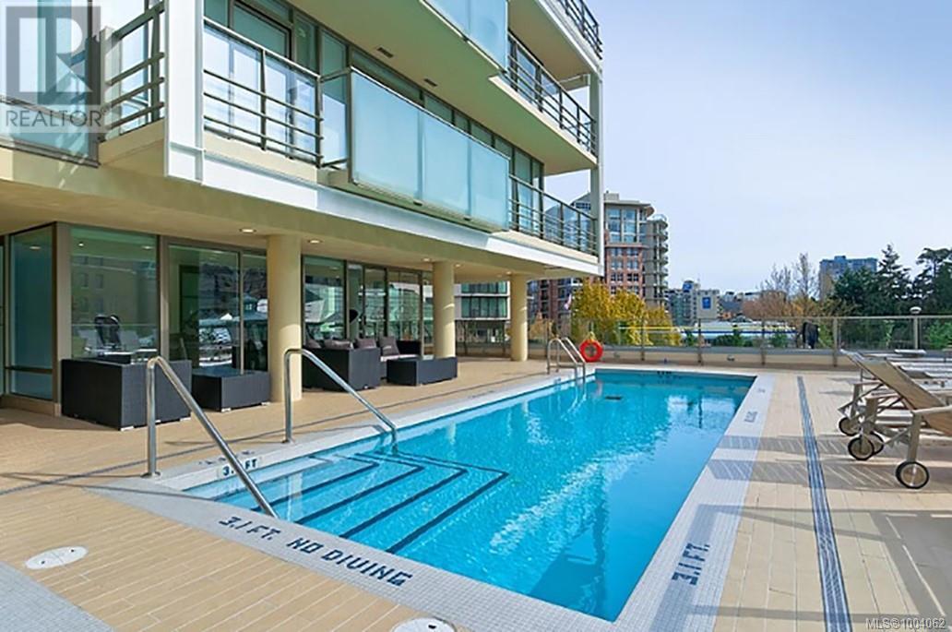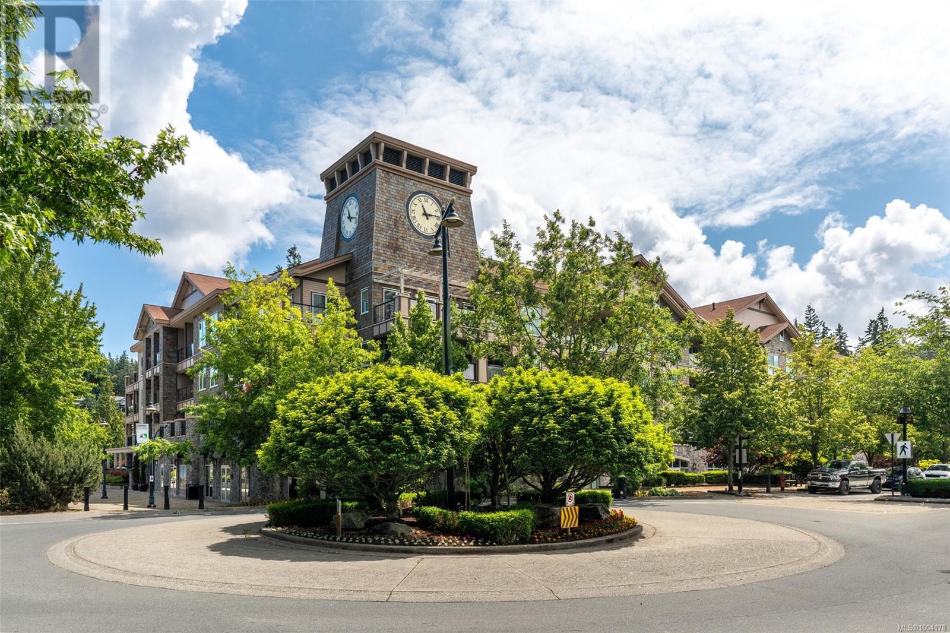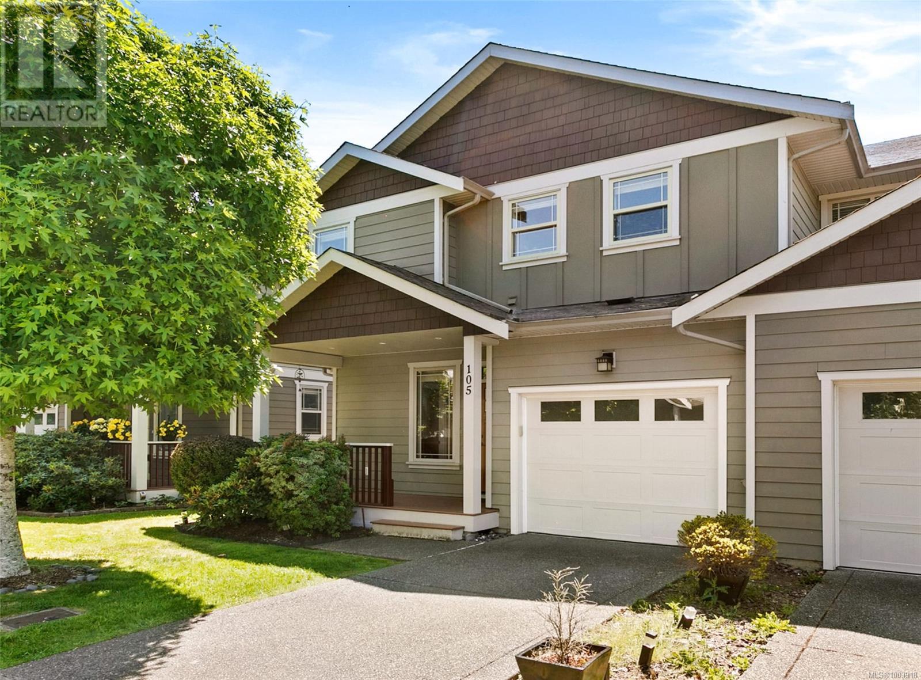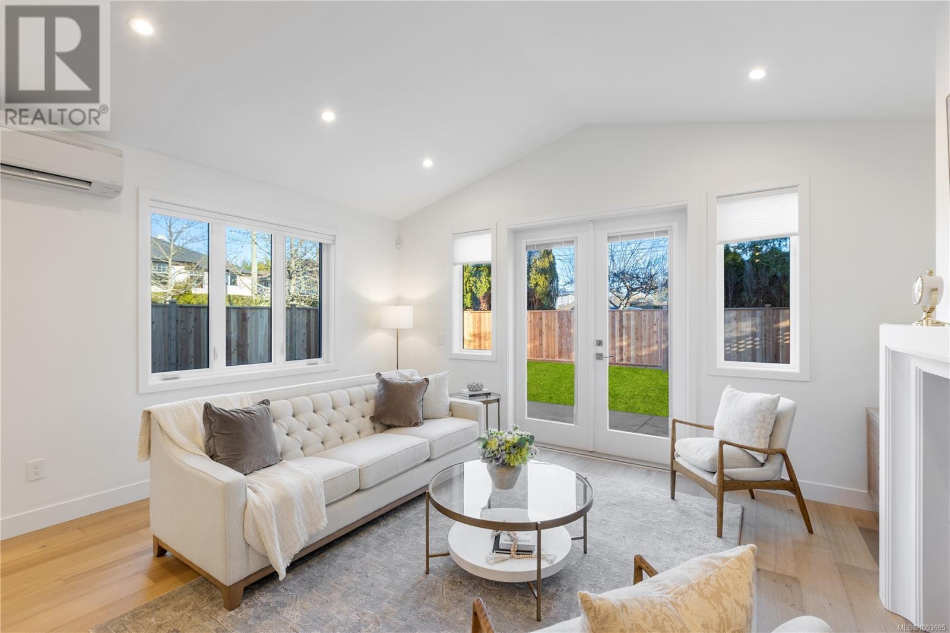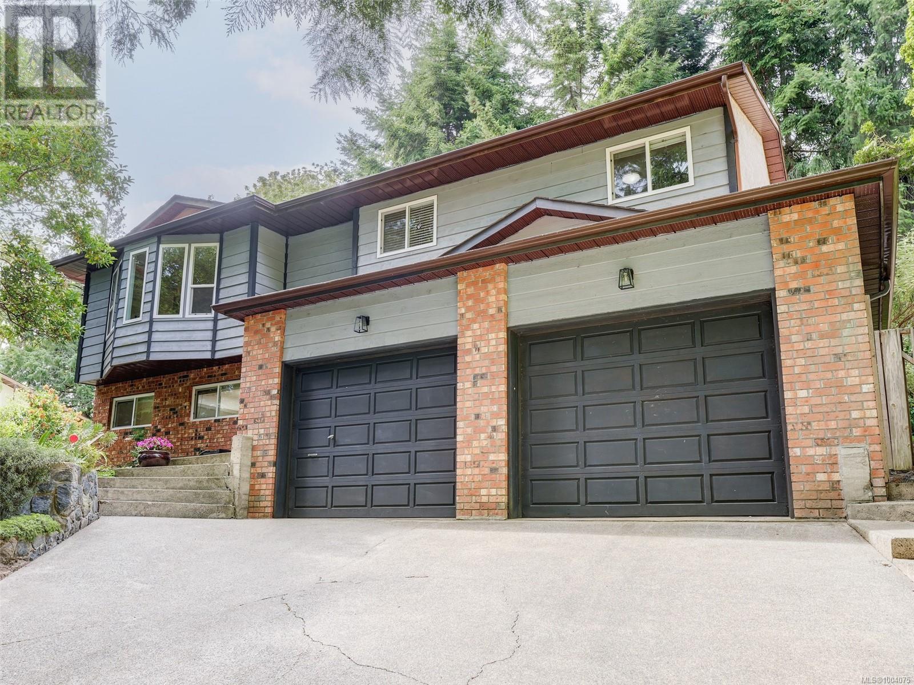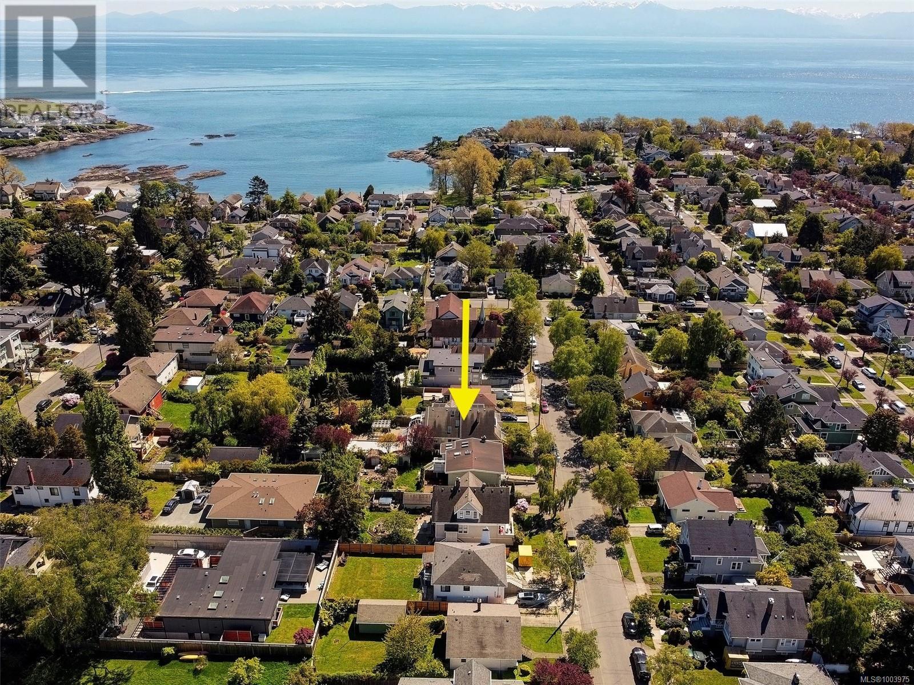784 Yates St
Victoria, British Columbia
Commercial property in a prime location of downtown Victoria. Net leasable area of 2252 sqft. Currently tenanted by two restaurants. Do not approach staff or business owner regarding the sale of the property.* (id:29647)
Pemberton Holmes Ltd.
2243 Carpenter Rd
Sooke, British Columbia
One Level Acreage! Stunning 2100+sf West Coast rancher perched upon the ridge on Carpenter Rd has it all! Sun-drenched 2.47 acre lot w/South-Western exposure has views for days from the Juan de Fuca Strait to the Olympic Mountains beyond. Meticulously maintained 1997 built custom home features 3 beds, 3 baths, & bonus family room, all located on one glorious level. Formal entryway leads to sunken dining & living rooms w/knotty pine floors & sweeping panoramic views. Slider to enclosed sunroom, a perfect seasonal hobby or lounge space. Shaker kitchen w/large island & walk-in pantry w/laundry. Primary bedroom retreat complete w/4-piece ensuite, walk-in closet & second access to deck! Amazing potential for home gym, media or rec. space w/ultimate 10'x18' family room w/built-in bar. Extended driveway provides ample parking & detached storage shed, work shop & green house. Manicured natural landscape w/array of stamped patios, rock gardens, & mature greenery. Quite simply, a private escape. (id:29647)
Royal LePage Coast Capital - Sooke
326 40 Gorge Rd W
Saanich, British Columbia
Virtual OH, HD VIDEO, 3D WALK-THRU, PHOTOS & FLOOR PLAN online. Welcome to 326-40 Gorge Rd West, a bright, open and spacious, updated 2 Bedroom, 2 Bathroom condo offering a generous layout. Freshly painted and featuring brand new carpet and appliances, this home is move-in ready & ideal for comfortable everyday living. The thoughtful floor plan provides 2 large bdrms, a huge living/dining area, lots of storage, in-suite laundry and a balcony perfect for morning coffee or evening relaxation. The primary bedroom includes 3-piece ensuite, while the second bedroom is ideal for guests, a home office, or additional living space. This pet- and rental-friendly building includes secure underground parking, common games room, guest suite and a convenient central location close to shopping, transit, restaurants, and the scenic Gorge Waterway. Measurements taken from FloorPlan - StrataPlan 1290 sqft fin and 50sqft unfinished 1340 total - FloorPlan total = 1347 sqft. Quick possession possible! (id:29647)
Exp Realty
1003 707 Courtney St
Victoria, British Columbia
PRICED TO SELL! Do not miss this opportunity to own in the iconic building, '' The Falls ''— your new home in the heart of downtown Victoria! Experience luxury, resort-style living in this beautiful 1-bedroom + den condo. The open-concept layout features high-end appliances, hardwood floors, and granite countertops. Floor-to-ceiling windows fill the bedroom and living space with an abundance of natural light. Unwind in the spa-inspired bathroom, complete with a marble-surround tub, walk-in shower, and double vanity. The den adds flexibility, easily functioning as a home office or second bedroom with a custom Murphy bed cabinet system. Step out onto your 10th-floor balcony to take in stunning city and mountain views. The Falls offers exceptional amenities, including a swimming pool, hot tub, and fitness centre. Plus, shopping, attractions, and the oceanfront are just steps from your front door — making everyday living feel like a getaway! (id:29647)
Newport Realty Ltd.
361/363 Burnside Rd E
Victoria, British Columbia
Flexible Mixed-Use Opportunity in Prime Location Set on a high-visibility corner lot with generous rear parking, this mixed-use property offers nearly 5,900 sq ft of functional space and C-1 zoning to accommodate a wide range of residential and commercial uses. The upper floor features a fully renovated and vacant 3-bedroom suite—move-in ready or ideal for rental income. On the main level, one side is occupied by a commercial tenant; the other side is stripped to the studs and ready for a fresh build-out. The lower level includes mostly drywalled space suitable for offices, storage, or workshop use. Recent upgrades include a new roof, updated windows, plumbing, and efficient boiler system. Located in a rapidly densifying neighbourhood near Uptown, with excellent transit, bike routes, and walkability to the Gorge waterway. This is a solid opportunity to reposition, lease up, or hold long-term in an area with strong growth momentum. (id:29647)
The Agency
311 1335 Bear Mountain Pkwy
Langford, British Columbia
Nestled high above Langford in the prestigious Bear Mountain community, this spacious 2-bed, 2-bath plus den condo at 311–1335?Bear Mountain Parkway delivers resort-style living at its finest with Canada’s only 36-hole Nicklaus course—just steps from your front door. Inside, the bright and open floorplan boasts a master suite with ensuite bath, a generous secondary bedroom, a second full bathroom, and a versatile den perfect for a home office or guest nook. Step outside and enjoy all-season amenities: seamless access to world-class hiking and biking trails through the Gowlland Range, including nearby Mt.?Finlayson and Goldstream Park, plus tennis courts, a fitness centre and the Westin-branded spa and restaurant located right on the resort. Whether you're teeing off at the Mountain or Valley courses, practicing tennis, or strolling the Galloping?Goose Trail into Victoria, outdoor adventure is yours to embrace. (id:29647)
RE/MAX Camosun
201 5229 Cordova Bay Rd
Saanich, British Columbia
Welcome to Tiller + Grace—sophisticated coastal living in the heart of Cordova Bay. This boutique collection of 20 residences offers a rare opportunity to live in one of Victoria’s most sought-after seaside communities. This spacious 2 bed + den / 2 bath features 1,122 sq ft of finely crafted living space and a 185 sq ft balcony with breathtaking east facing exposure and ocean views. Designed by Kimberly Williams Interiors and built by award winning local builder GT Mann, this home offers 9ft ceilings, expansive windows, and elegant natural finishes. Set in a walkable, well-established neighbourhood just steps to the beach, Tiller + Grace seamlessly blends West Coast style with everyday comfort. The refined modern façade with wood accents and recessed balconies complements its coastal setting. Enjoy parks, golf, shops, cafes, and dining just minutes away. Whether watching the sunrise over Haro Strait or walking Cordova Bay Beach, this is a truly exceptional place to call home. (id:29647)
Macdonald Realty Ltd. (Sid)
515 Marine View S
Cobble Hill, British Columbia
Welcome to 515 Marine View in Arbutus Ridge. Situated on the edge of the east side of Arbutus Ridge is a 2,700+sqft 4 bed/3 bath home that has incredible mountain and 180 degree ocean views of the Saanich Inlet. The incredible views are appreciated from every main room from the kitchen and family room, living and primary bdrm all connected with east facing balconies overlooking the best of the west coast. Each main living space allows for serene views of Salt Spring Island right over to North Saanich. This well kept home has a functional floor plan with master bed on the main w walk-in closet and ensuite bathroom connected with a double sided fireplace. From your first step into this home, you are immediately greeted with a perfectly framed view through the main dining to the living and right through to the hills of Salt Spring. Bring your own cosmetic touches in the sought after waterfront community of Arbutus Ridge with rich amenities incl pool, tennis, gym and much more! (id:29647)
Engel & Volkers Vancouver Island
105 6591 Arranwood Dr
Sooke, British Columbia
Welcome to 105–6591 Arranwood Drive, a bright and beautifully maintained 3-bedroom, 2.5-bath townhome in the heart of Sooke’s vibrant seaside community. This end-unit residence offers an open-concept main floor with engineered hardwood floors, perfect for both family living and entertaining. The modern kitchen features shaker-style cabinetry, stainless steel appliances, a breakfast bar, and a dedicated dining area. Enjoy abundant natural light and easy indoor-outdoor flow to the fully fenced, south-facing backyard—ideal for kids, pets, and summer lounging. Upstairs, the spacious primary bedroom includes a walk-in closet and a luxurious ensuite with separate tub and shower. Two additional bedrooms, a full bath, and a laundry room complete the upper level. With a single garage for parking and storage, pet-friendly bylaws, and rentals allowed, this home is a fantastic opportunity for first-time buyers or investors alike. Located within walking distance to schools and shopping—don’t miss your chance to make this home yours! (id:29647)
Exp Realty
4319 Majestic Dr
Saanich, British Columbia
New Price! This exceptional modern and chic home by Patriot Homes exemplifies quality and thoughtful design. Spanning three levels, the residence features a wealth of upscale amenities tailored for contemporary living. The kitchen, equipped with premium Fisher and Paykel appliances, seamlessly combines luxury and practicality, making it a dream for culinary enthusiasts. With four generously sized bedrooms and four bathrooms, the home is designed for comfort and style, showcasing engineered hardwood floors throughout. The expansive kitchen is ideal for entertaining, while a cozy fireplace adds a touch of warmth to the living space. Heated bathroom floors provide an extra layer of comfort, ensuring a luxurious experience. Adding to the home's appeal is a fully self-contained one-bedroom suite, complete with in-suite laundry and a private entry, offering versatility for guests or potential rental income. Situated just blocks from the scenic Mt. Doug Park and beach, residents can easily access nature trails and outdoor activities. The home's location also provides convenient proximity to schools, shopping and UVIC, making it an excellent choice for families and students alike. Don’t miss your chance to experience this remarkable property—book your showing today! (id:29647)
Exp Realty
823 Cecil Blogg Dr
Colwood, British Columbia
This 5-bdrm/3 bath family home sits high off the road on a private lot. The spacious open floor plan features bright living areas w/ features that include maple hardwood floors w/ cork inlaid stairs & a cozy woodstove perfectly placed to warm the main level. The skylit kitchen offers full-height maple cabinet & a charming garden window w/ a view of the backyard—ideal for kids, pets & summer BBQs on the deck. Upstairs you'll find 3 bedrooms, including a primary w/ 2-piece ensuite w/stacking W/D. The bright, 1–2 bedroom ground level suite includes its own entrance, laundry & private patio—perfect for extended family or rental income. The sunny lot w/ treed frontage provides ample parking & a split double garage for added storage. Recent updates include the sewage system. Close to Can West Mall, shopping, buses, theaters, restaurants, banks & more. But SEEING IS BELIEVING. Come see this home in person—you won’t be disappointed! (id:29647)
Newport Realty Ltd.
355 Richmond Ave
Victoria, British Columbia
This impeccably maintained character home was originally built circa 1913 and converted into a legal fourplex in 1988. Situated on a 6,000 sq.ft. lot in the heart of Fairfield, just steps from Gonzales Bay, this property offers timeless charm and strong investment potential. The bright ground-floor unit features 1,300 sq.ft. with two bedrooms plus a den and its own entry. The main floor offers a spacious one-bedroom suite and a larger one-bedroom-plus-den unit. Upstairs is a light-filled two-bedroom suite with a private deck and laundry. Updates include perimeter drains, electrical, vinyl thermal windows, off-street parking for three cars, and over 500 sq.ft. of unfinished basement storage. This is a rare opportunity to own a turnkey revenue property in one of Victoria’s most desirable neighbourhoods. (id:29647)
RE/MAX Camosun





