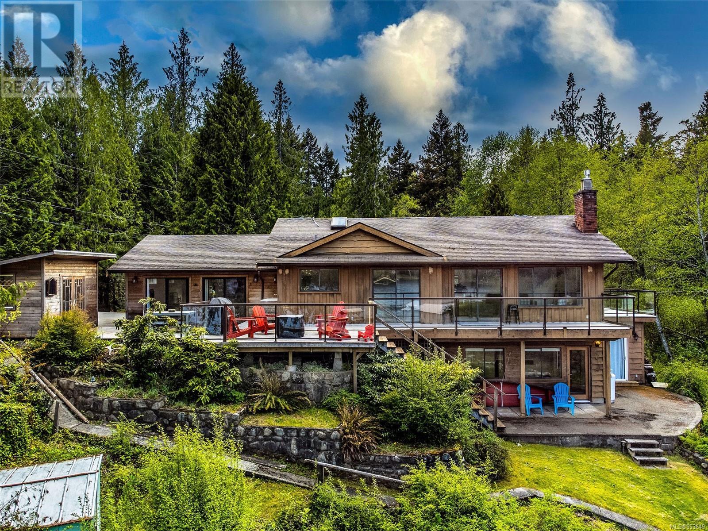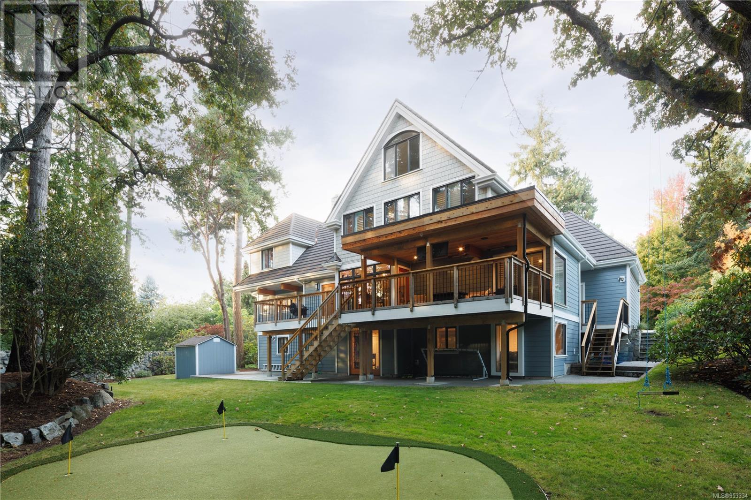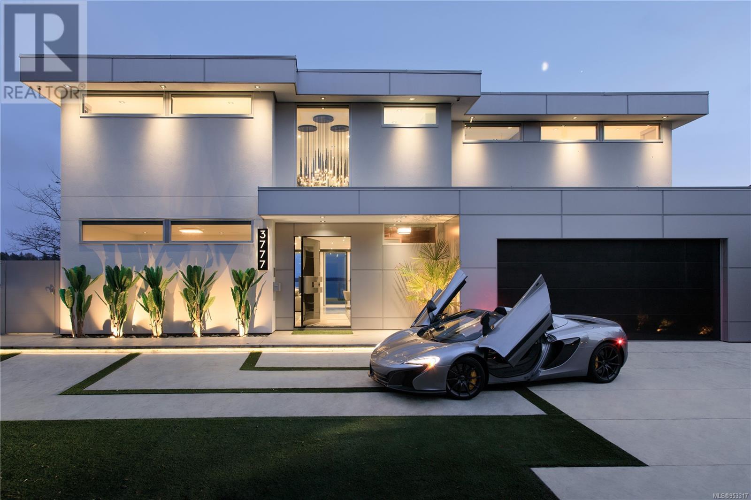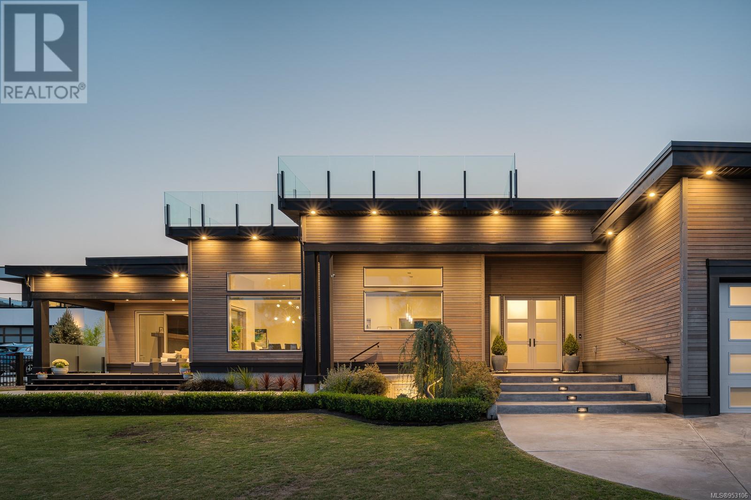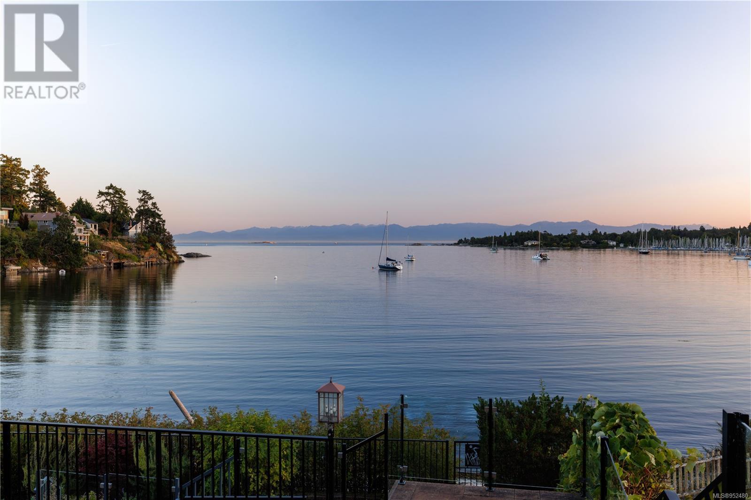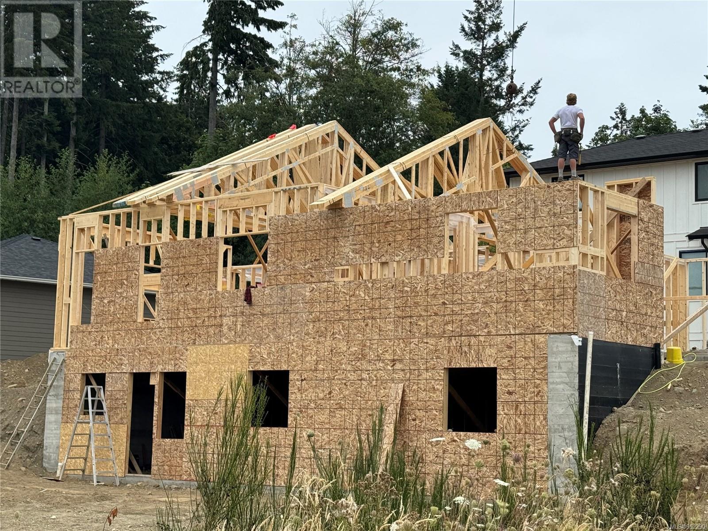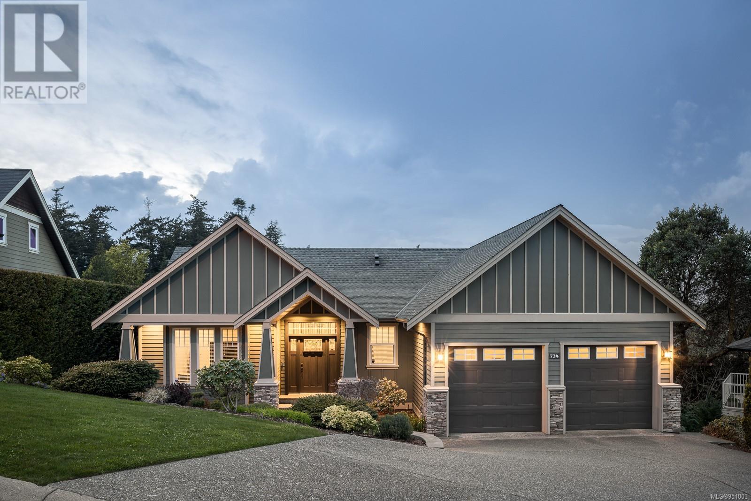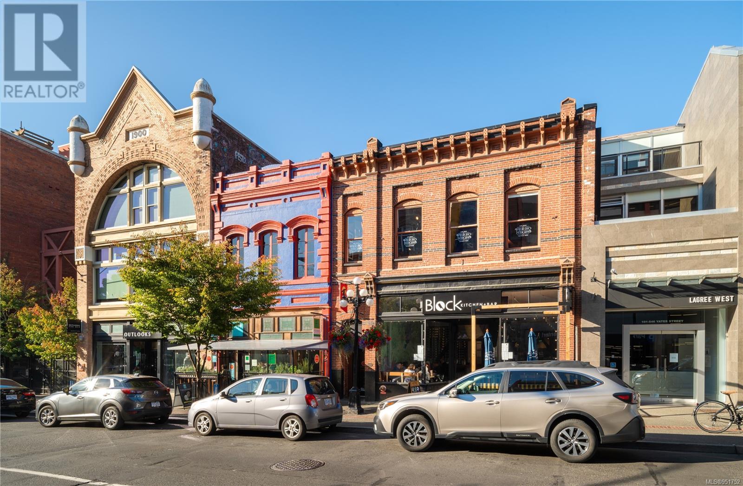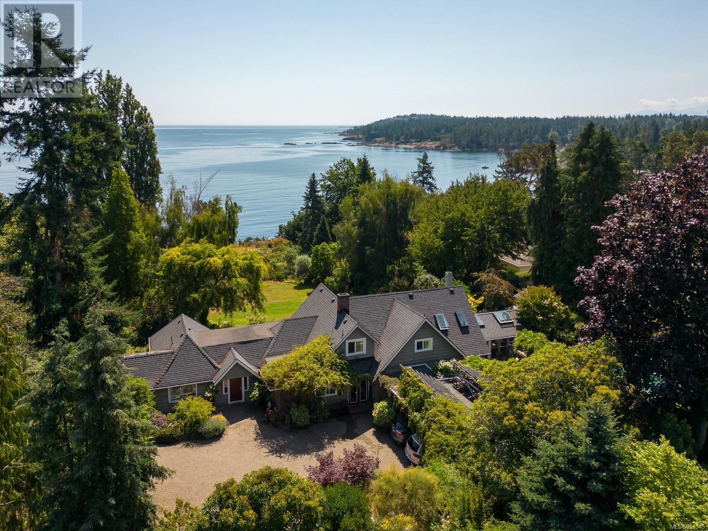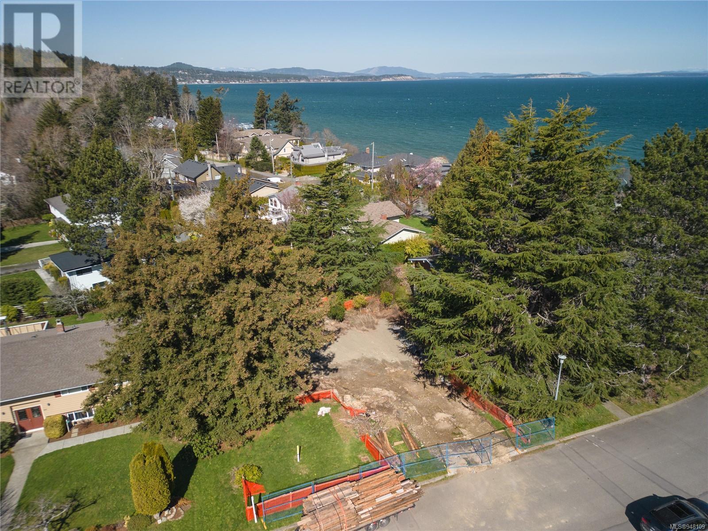2585 Wyldewood Ave
Shawnigan Lake, British Columbia
This impressive Shawnigan Lake lakefront home offers 4 bedrooms, 2 bathrooms, over 2400 sqft of living space, and low-bank waterfront access. Situated on a private 0.7-acre lot at the end of a road, providing ample space for outdoor activities and relaxation while offering a tranquil and secluded setting. The separate bunkhouse provides additional sleeping space, making it an ideal choice for families or accommodating guests. The house itself has undergone a full update, ensuring modern comfort and style plus a brand-new UV filtration system has been installed. The property also boasts a large dock, providing a perfect spot to relax by the water's edge, go fishing, or launch your boat for a day of adventures on the lake. This is an excellent opportunity to enjoy a comfortable retreat at one of Shawnigan Lake's most sought-after locations. (id:29647)
The Agency
3960 Wedgepoint Terr
Saanich, British Columbia
Welcome to 3960 Wedgepoint Terrace. Recently renovated and situated on nearly half an acre, this exquisite home welcomes you with a bright foyer. The elegant living room features expansive floor-to-ceiling windows that offer captivating views of the yard, complete with a serene water feature and a stamped patio. White oak flooring, exposed fir beams, and fir accents add a touch of timeless charm to the space.The spacious gourmet kitchen boasts an oversized island, abundant cabinetry, a 48'' Miele range, a built-in coffee station, granite countertops, a wine cooler, and handsome fir shelving. The open-concept dining and family areas seamlessly connect to a covered outdoor space equipped with infrared heaters for year-round enjoyment. The primary suite is a true retreat, featuring a generously sized walk-in dressing room, a luxurious spa-like ensuite with heated floors, and a conveniently located laundry room. Additionally, there are four more spacious bedrooms, with one occupying the entire fourth floor in a tower-like setting. The private backyard offers a garden shed and a putting green, perfect for outdoor enthusiasts. Inside, the rec room is equipped with a large projector screen, while new exterior doors, smart garage doors, a sound system, multi-zone heat pumps, in-floor heating, covered decks, seismic upgrades, and new siding provide modern convenience and peace of mind. With a triple-car garage, extra parking, ample storage, and proximity to all amenities, Cadboro Bay Village, parks, walking trails, beaches, excellent schools, and UVIC, this property is the epitome of luxurious living. (id:29647)
The Agency
3777 Waring Pl
Saanich, British Columbia
Experience luxury living in this exceptional waterfront property in the highly sought-after Cadboro Bay area. This remarkable home, honoured with 9 CARE awards, showcases an unparalleled commitment to detail, emphasizing simplicity, quality, livability, and functionality. Crafted by the renowned team at Zebra Design and constructed by GT Mann, a home like this truly exists nowhere else in the city. Boasting a coveted southwest exposure and an innovative pillarless design, this home maximizes unobstructed ocean views from every vantage point. The interior is graced with extravagant triple-layer, commercial-grade sliding glass doors, seamlessly blending daily living with refined entertaining. The use of hard surfaces, glass, and synlawn contributes to a crisp aesthetic, emphasizing sharp details throughout. Step into a culinary oasis with an outdoor kitchen designed to mirror the sophistication of the interior, offering a cooking experience unlike any other. Integrated with concrete, the pool features multiple LED lights and swim jets, transforming this amenity into a versatile lap pool. Beyond the breathtaking views, this home surprises with additional features, including a temperature-controlled wine cellar, unique powder-coated finishes, and a host of other luxurious elements that demand attention. 3777 Waring Place is a residence of distinction, representing a fusion of coastal living and refined design. (id:29647)
The Agency
10704 Bayfield Rd
North Saanich, British Columbia
Nestled within the prestigious Shoal Harbour Estates, discover an unparalleled luxury residence offering breathtaking marina and ocean vistas. Set upon a sprawling half-acre parcel, this meticulously crafted one-level Rancher spans a generous 3,177 square feet of single-level living that masterfully maximizes the ocean views from the main living areas. Elegantly designed, it boasts lofty 12-foot ceilings, a spacious great room, and a chef's kitchen that's nothing short of a masterpiece, highlighted by a stunning wine room. The abundance of large windows throughout the home bathes the interior in natural light. Your sanctuary awaits in the Primary Bedroom with a spa-inspired ensuite, offering comfort and relaxation. For those balmy summer evenings, a remarkable 1,014 square-foot rooftop patio beckons, inviting you to watch sailboats gracefully glide by, while two additional ground-level patios provide even more space for outdoor enjoyment. This executive home provides an exceptional lifestyle, surrounded by multiple marinas offering personal moorage and conveniently located near the airport, ferries, and Sidney's renowned Beacon Avenue. This is coastal living at its finest. (id:29647)
The Agency
3917 Cadboro Bay Rd
Saanich, British Columbia
*Open House Saturday, April 27th : 1 pm - 3 pm*Dream Oceanfront property! Welcome to 3917 Cadboro Bay Road, an extraordinary 3,348 square-foot Mediterranean-style oasis offering the perfect blend of elegance, comfort, and breathtaking natural beauty. Nestled on the prestigious Cadboro Bay Beach, this 4-bedroom, 3-bathroom masterpiece is a testament to refined coastal living. Situated high on the property, this home boasts pure southern exposure, gifting you with sunshine throughout the day. The unobstructed Olympic Mountains and Royal Victoria Yacht Club views are a visual feast. The main living area features soaring 12-foot ceilings, large windows and skylights that flood the space with natural light. This open-concept design creates a seamless flow from room to room, making it perfect for intimate gatherings and grand entertaining. Exceptionally finished with Hardwood flooring, elegant coffered ceilings and functional built-in features throughout. Embrace the West Coast lifestyle with an expansive 46x16 foot patio with frameless glass railing, calming water feature, built-in fireplace and BBQ. It's the ideal spot to soak up the captivating views or host al fresco dinners with friends and family. Enjoy the convenience and comfort of a main floor primary bedroom, making your daily living effortless. Wake up to the sound of the ocean and panoramic vistas every morning. A self-contained two-bedroom suite is the perfect addition for in-laws or caretakers. Parking galore with a detached double garage and a convenient carport provides ample space for your vehicles and outdoor gear. Just steps away from Gyro Park, Peppers restaurant, Mocha coffee shop, and the esteemed University of Victoria. Convenience meets luxury in this location. Don't miss your chance to make this waterfront haven your own. (id:29647)
The Agency
Lot 2 Vee Rd
Cowichan Bay, British Columbia
Coming soon! Introducing a stunning new home offering the epitome of modern living. This 6-bed residence boasts a main level rancher design, providing convenient single-floor living. The spacious interior is complemented by high-end finishes and an open-concept layout, perfect for both family gatherings and entertaining. Designed with versatility in mind, the lower level features a generously sized 2-bed suite for guests or as a mortgage-helper. Enjoy panoramic views of the surrounding natural beauty from the main living areas, creating a serene atmosphere. Situated in picturesque Cowichan Bay, this home offers tranquility and accessibility. Entertain or unwind in style on the covered patio, seamlessly blending indoor and outdoor living. The 11-ft ceilings in the main living spaces enhance the sense of openness, allowing natural light to flood the interior and accentuating the modern design elements. This home combines functionality, aesthetics, and an elevated living experience. (id:29647)
The Agency
724 Bossi Pl
Saanich, British Columbia
Situated on a quiet cul-de-sac in the heavily sought-after Cordova Bay neighbourhood, this meticulously crafted custom home epitomizes sophisticated design and impeccable construction. Boasting 17-foot vaulted ceilings in the living room, the open-concept Floorplan invites abundant natural light, creating an airy and spacious ambiance. The heart of the home, a generously sized kitchen, features an oversized island, gas range, stainless steel appliances, and ample space for seamless entertaining. Doors off the dining and living areas gracefully open to an expansive outdoor balcony, providing panoramic views of the meticulously landscaped west-facing backyard—a private retreat. The main floor's thoughtful design extends to the primary bedroom, offering a sanctuary of luxurious comfort with its spa-inspired ensuite. The lower level caters to versatile living arrangements, presenting a sizable walk-out recreation room and a fourth bedroom. A family room with a fifth bedroom lends itself effortlessly to an in-law suite conversion, ideal for accommodating family or generating additional income. Ascend to the upper level, where two more bedrooms await, one featuring a bonus kids-only play space, and a fourth bath completes the well-appointed living spaces. This residence also features a double-car garage with a workshop, enhancing the practicality of daily living. Embrace the convenience of being mere steps away from beautiful walking trails, Claremont High School, Elk/Beaver Lake, and the inviting shores of Cordova Bay Beach. (id:29647)
The Agency
Pemberton Holmes - Cloverdale
536-538 Yates St
Victoria, British Columbia
Royal LePage Commercial and The Agency have partnered to bring to the market two premier retail and residential heritage buildings located in the heart of Downtown Victoria, just steps from the Inner Harbour. The buildings have recently undergone significant renovations and are two of the most well-known, beautifully restored heritage buildings in the heart of the entertainment district. Not only are the two buildings fully leased, but the residential offers flexible lease terms for an owner/investor who wants to occupy and live in the building, or simply just keep it as an investment with good rental income in place. (id:29647)
Royal LePage Coast Capital - Chatterton
The Agency
4291 Gordon Head Rd
Saanich, British Columbia
Step into the breathtaking allure of coastal living at 4291 Gordon Head Road, where an awe-inspiring oceanfront estate awaits you. This remarkable property, sprawled across a lush 1.87-acre lot, offers unparalleled privacy and tranquillity that will captivate your senses. Immerse yourself in the timeless elegance of this gated sanctuary, with a rich history dating back to 1936, meticulously preserved and cared for over the years. The sheer grandeur of this estate, boasting an expansive 3828 sq.ft. of living space, embraces you with its five bedrooms and five bathrooms, ensuring ample room for luxurious living. Indulge in the ease and convenience of everyday life with the primary bedroom thoughtfully located on the main floor, granting you seamless accessibility throughout the home. Entertain in style within the formal living and dining rooms, providing the perfect setting for gatherings and creating unforgettable memories with your cherished guests. Discover a spacious 25'x18' family room adorned with a cosy fireplace, an inviting eat-in kitchen, a sunroom that bathes in natural light, and a versatile bed/office space to cater to all your lifestyle needs. Outside, you'll find exceptional outdoor living at its finest. Take a refreshing dip in the sparkling swimming pool or warm up in the hot tub. Unwind on the numerous patio spaces, and immerse yourself in the beauty of lush gardens full of perennial flowers and plants. Embrace your green thumb with a charming greenhouse, while a convenient carport and ample storage sheds cater to your practical needs. Embrace the serenity of oceanfront living while being close to everyday conveniences and urban amenities. (id:29647)
The Agency
1925 West Shawnigan Lake Rd
Shawnigan Lake, British Columbia
Welcome to lakefront living at one of Vancouver Islands most sought after destinations. This is the perfect opportunity to invest in a rental property or to move in & enjoy for yourself. Situated on a split .5 of an acre (w/ House on Waterfront & additional building potential across the road) this waterfront home boasts almost 900 SqFt of living space spread over 2 levels & maximized to accommodate 2 bdrms on the main, a 4-pce bth, & an open concept living room & spacious kitchen w/ bar seating. Dbl sliding doors open to an expansive deck & patio area w/hot tub & sweeping easterly views, ideal for morning coffee & bringing the Shawnigan Lake lifestyle to the indoors. Lower lends itself to the family room that features a sleeping loft/bdrm area. A brand-new dock w/ all day sun exposure will make it hard to leave the water’s edge & makes storing water toys a dream. Boat over to The Lakehouse for happy hour, play on the ski jump, & soak up all that this amazing spot has to offer. (id:29647)
The Agency
4325 Gordon Head Rd
Saanich, British Columbia
4325 Gordon Head welcomes you with its own gated driveway, meandering gardens, and the sounds of waterfalls. This is one the most breathtaking southeastern waterfront properties in Victoria, designed to display views of the ocean or waterfalls from every room. The main level features open concept dining/living rooms, floor to ceiling windows, and a modern fireplace. Adjacent is a breakfast nook, family area, and a decadent kitchen with quartz countertops, breakfast bars, a built-in pantry and more. Also on the main level is a nanny suite with separate entrance, easy access to the main house, WI closet, and open concept kitchen and living room. The upper level houses the primary suite, with seating area, large closets, soaker tub, modern shower, and spacious decks. Also upstairs are 2 additional bedrooms for offices or guests. Downstairs you’ll find the sauna, hot tub, 3 more bedrooms and media area with separate entrance and bar/kitchenette. NEW STAIRS for water access now complete. (id:29647)
The Agency
1605 Mileva Lane
Saanich, British Columbia
Amazing opportunity to create your dream home in the coveted neighbourhood of Gordon Head. This vacant lot boasts a prime west-facing backyard and spans an impressive 80 feet by 125 feet. With close proximity to Mount Doug Park, this property offers access to stunning natural vistas and outdoor recreation. The lot provides ample space to design and build a custom home that meets your unique needs and preferences. The size and orientation of the lot provide endless possibilities. Located in one of Victoria's most sought-after neighbourhoods, Gordon Head offers a vibrant community with diverse architecture and a range of amenities. The proximity to Mount Doug Park adds to the area's appeal, offering hiking trails, picnic areas, and breathtaking views. Don't miss this opportunity to build your dream home in one of Victoria's most coveted neighbourhoods. (id:29647)
The Agency


