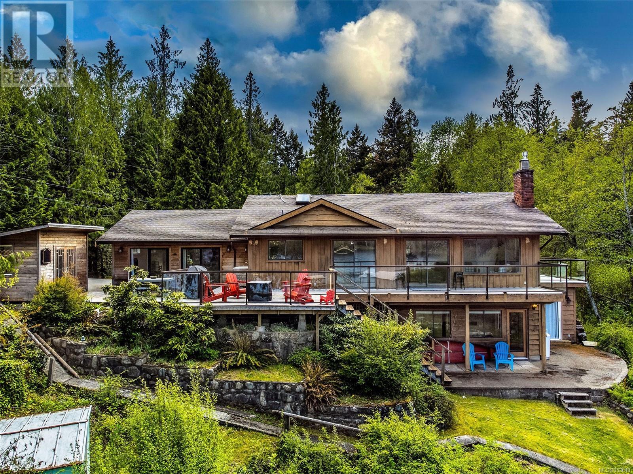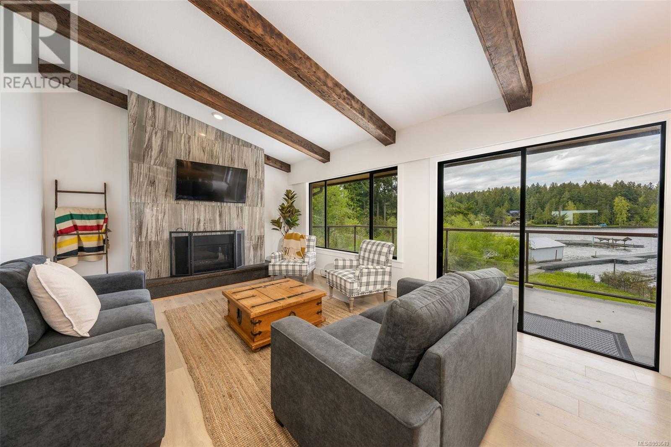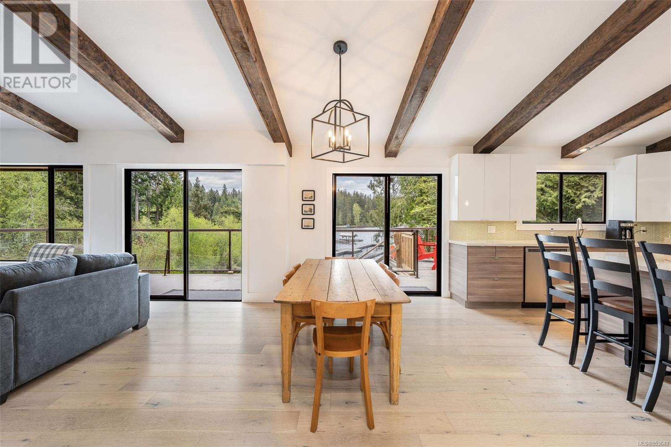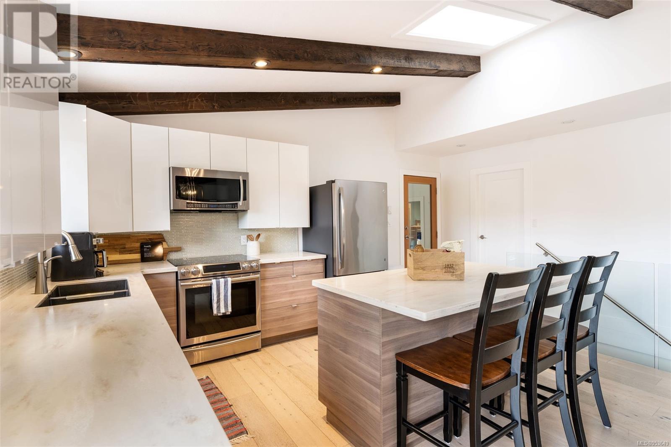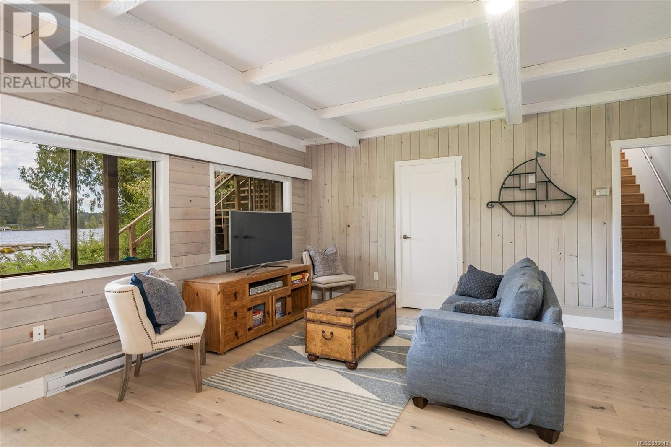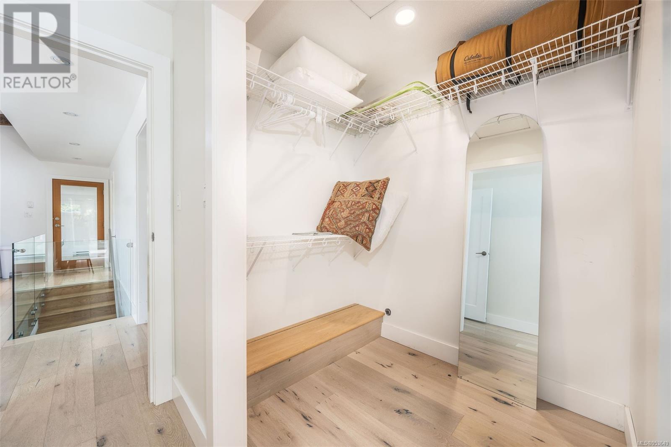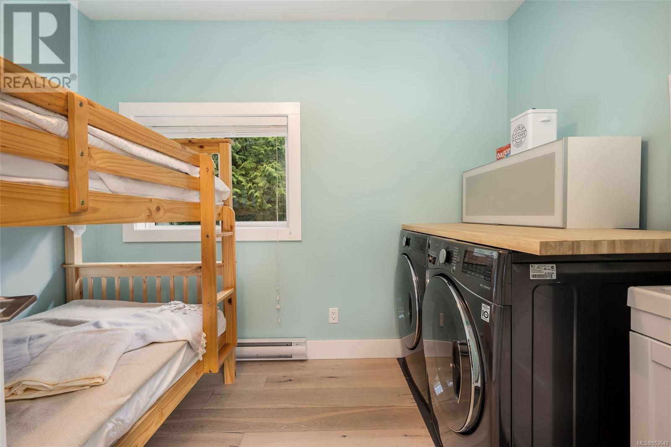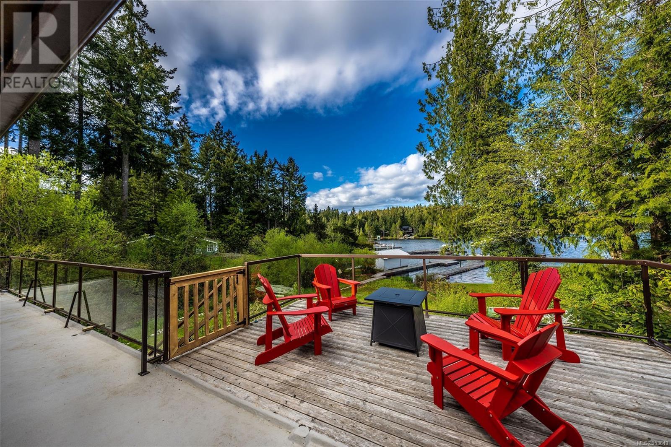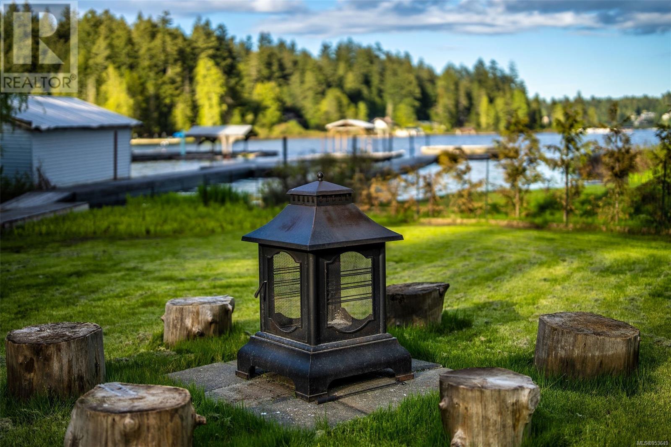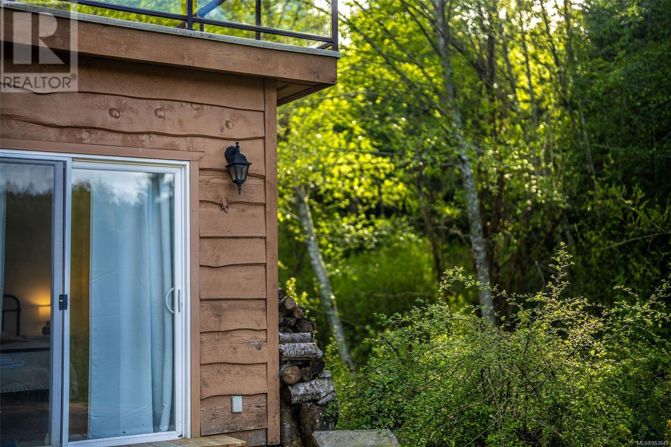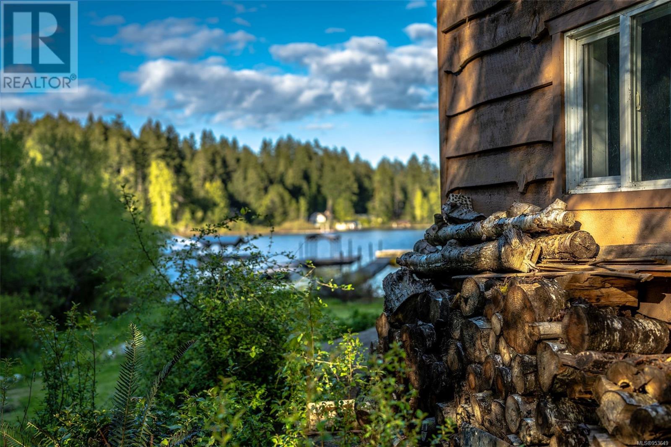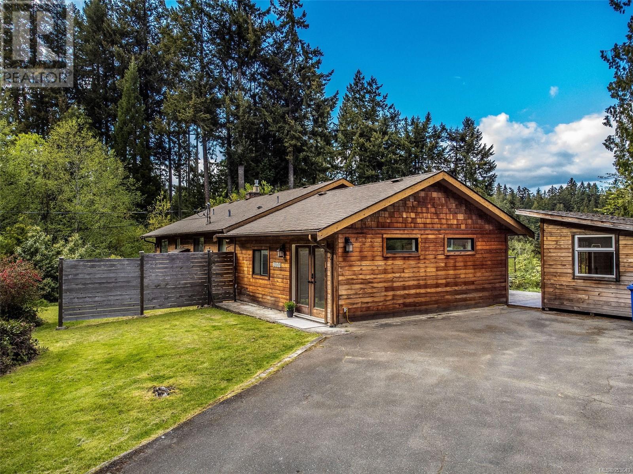2585 Wyldewood Ave Shawnigan Lake, British Columbia V0R 2W3
$1,898,000
This impressive Shawnigan Lake lakefront home offers 4 bedrooms, 2 bathrooms, over 2400 sqft of living space, and low-bank waterfront access. Situated on a private 0.7-acre lot at the end of a road, providing ample space for outdoor activities and relaxation while offering a tranquil and secluded setting. The separate bunkhouse provides additional sleeping space, making it an ideal choice for families or accommodating guests. The house itself has undergone a full update, ensuring modern comfort and style plus a brand-new UV filtration system has been installed. The property also boasts a large dock, providing a perfect spot to relax by the water's edge, go fishing, or launch your boat for a day of adventures on the lake. This is an excellent opportunity to enjoy a comfortable retreat at one of Shawnigan Lake's most sought-after locations. (id:29647)
Property Details
| MLS® Number | 953649 |
| Property Type | Single Family |
| Neigbourhood | Shawnigan |
| Features | Cul-de-sac, Private Setting, Other, Moorage |
| Parking Space Total | 6 |
| Plan | Vip24788 |
| Structure | Patio(s), Patio(s), Patio(s) |
| View Type | Lake View, Mountain View |
| Water Front Type | Waterfront On Lake |
Building
| Bathroom Total | 2 |
| Bedrooms Total | 4 |
| Architectural Style | Westcoast |
| Constructed Date | 1977 |
| Cooling Type | None |
| Fireplace Present | Yes |
| Fireplace Total | 1 |
| Heating Fuel | Electric, Propane |
| Heating Type | Baseboard Heaters |
| Size Interior | 2691 Sqft |
| Total Finished Area | 2468 Sqft |
| Type | House |
Land
| Acreage | No |
| Size Irregular | 0.77 |
| Size Total | 0.77 Ac |
| Size Total Text | 0.77 Ac |
| Zoning Description | R2 |
| Zoning Type | Residential |
Rooms
| Level | Type | Length | Width | Dimensions |
|---|---|---|---|---|
| Lower Level | Patio | 15 ft | 6 ft | 15 ft x 6 ft |
| Lower Level | Patio | 14 ft | 12 ft | 14 ft x 12 ft |
| Lower Level | Patio | 26 ft | 12 ft | 26 ft x 12 ft |
| Lower Level | Den | 12 ft | 9 ft | 12 ft x 9 ft |
| Lower Level | Bedroom | 10 ft | 15 ft | 10 ft x 15 ft |
| Lower Level | Recreation Room | 18 ft | 17 ft | 18 ft x 17 ft |
| Main Level | Bedroom | 9 ft | 13 ft | 9 ft x 13 ft |
| Main Level | Bedroom | 10 ft | 10 ft | 10 ft x 10 ft |
| Main Level | Bathroom | 4-Piece | ||
| Main Level | Primary Bedroom | 11 ft | 14 ft | 11 ft x 14 ft |
| Main Level | Kitchen | 10 ft | 11 ft | 10 ft x 11 ft |
| Main Level | Dining Room | 9 ft | 11 ft | 9 ft x 11 ft |
| Main Level | Living Room | 20 ft | 13 ft | 20 ft x 13 ft |
| Main Level | Bathroom | 3-Piece | ||
| Main Level | Laundry Room | 10 ft | 8 ft | 10 ft x 8 ft |
| Main Level | Family Room | 21 ft | 12 ft | 21 ft x 12 ft |
| Main Level | Entrance | 8 ft | 9 ft | 8 ft x 9 ft |
https://www.realtor.ca/real-estate/26520704/2585-wyldewood-ave-shawnigan-lake-shawnigan

101-960 Yates St
Victoria, British Columbia V8V 3M3
(778) 265-5552
Interested?
Contact us for more information


