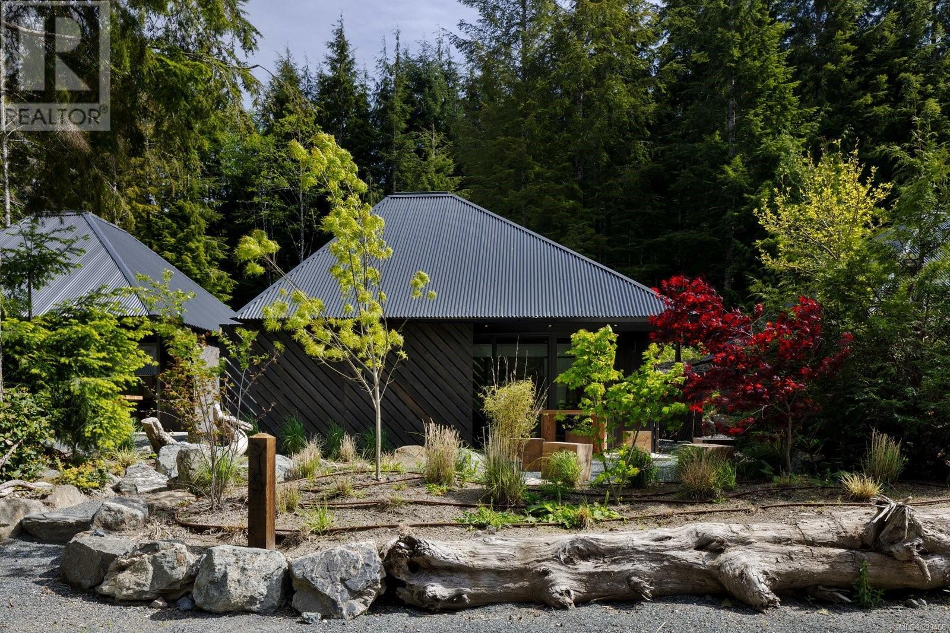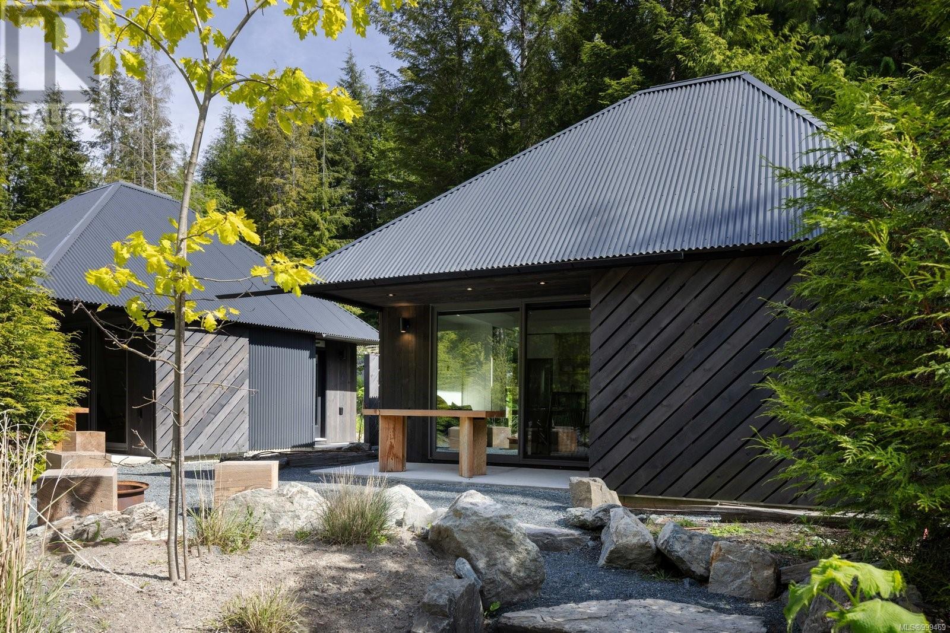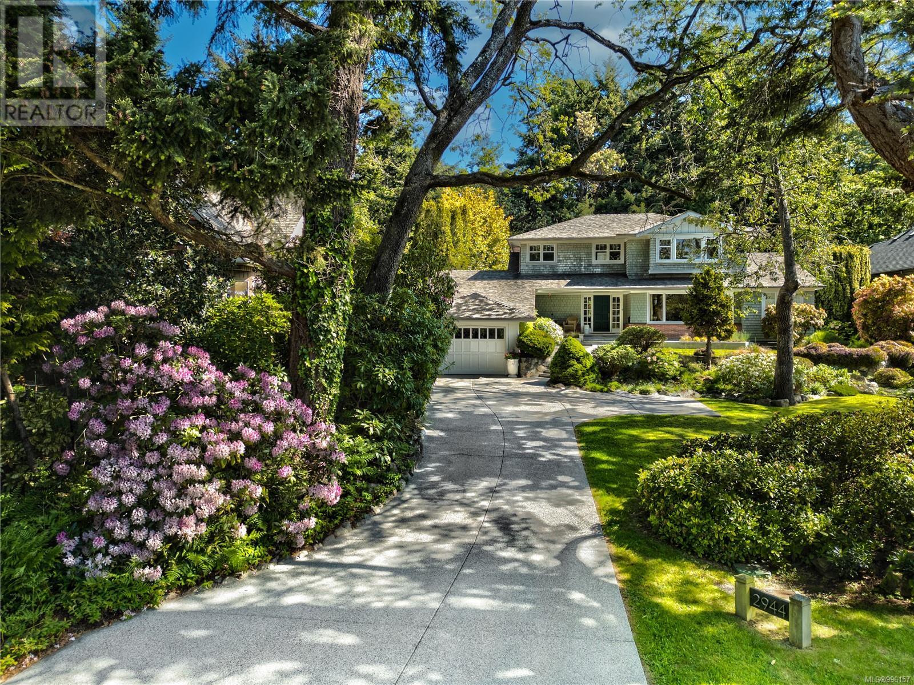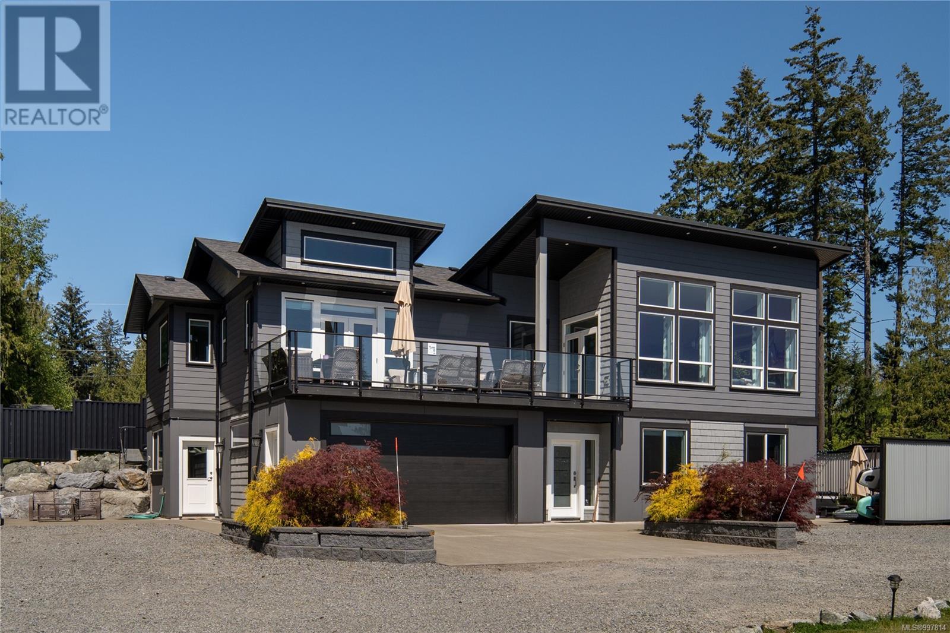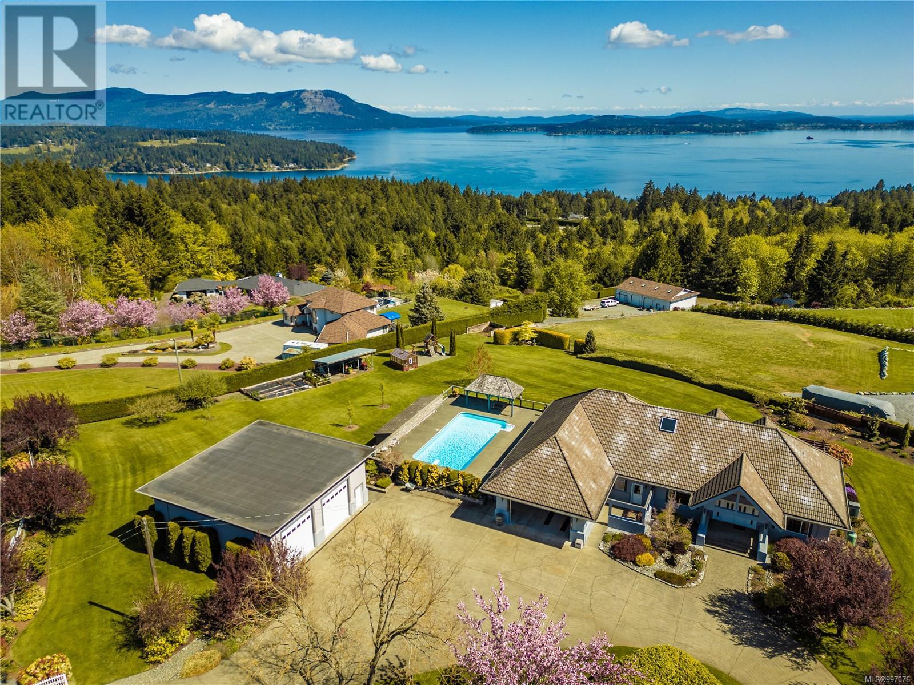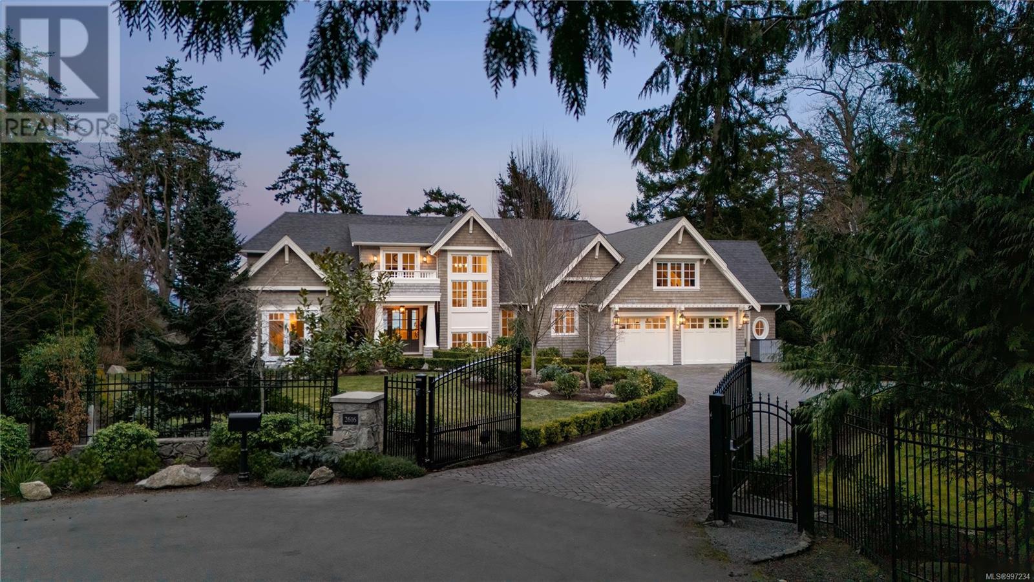15 6504 Powder Main Rd
Port Renfrew, British Columbia
Welcome to Tsuga, Port Renfrew’s newest cottage community. Nestled in the heart of Port Renfrew, this Modern West Coast designed 1-bedroom, 1-bathroom cottage with loft, “The Long Weekender”, is ready for you to relax and enjoy. Inside you will experience bright, airy spaces for gathering with friends and family paired with cozy nooks to hide away with a book. Your brand new cottage includes a covered patio with tasteful sliding wood privacy screens, storage loft, full appliance package, front yard fire pit and West Coast style landscaping. This picturesque retreat offers the perfect blend of coastal charm and modern comfort, making it an ideal getaway or revenue property. Your cottage is just steps away from the ocean and local restaurants. Tsuga is located near Botanical Beach, the north end of the Juan de Fuca Trail and the south end of the West Coast Trail and Pacific Rim National Park. Enjoy sunny afternoons at Pacheedaht or Botanical Beach and lively evenings with locals at The Renfrew Pub. The Tsuga community is zoned TC-1 Tourist Zoning that allows for short term rentals. This is an amazing opportunity to own vacation property that helps pay for itself! The Tsuga community is less than 2 hours from Victoria and 1 hour from Lake Cowichan. Contact Sean Warren today for a private viewing and to take advantage of our INTRODUCTORY PRICING! (id:29647)
The Agency
17 6504 Powder Main Rd
Port Renfrew, British Columbia
Welcome to Tsuga, Port Renfrew’s newest cottage community. Nestled in the heart of Port Renfrew, this Modern West Coast designed 1-bedroom, 1-bathroom cottage with loft, “The Weekender”, is ready for you to relax and enjoy. Inside you will experience bright, airy spaces for gathering with friends and family paired with cozy nooks to hide away with a book. Your brand new cottage includes a covered patio with tasteful sliding wood privacy screens, storage loft, fridge, stove, front yard fire pit and West Coast style landscaping. This picturesque retreat offers the perfect blend of coastal charm and modern comfort, making it an ideal getaway or revenue property. Your cottage is just steps away from the ocean and local restaurants. Tsuga is located near Botanical Beach, the north end of the Juan de Fuca Trail and the south end of the West Coast Trail and Pacific Rim National Park. Enjoy sunny afternoons at Pacheedaht Beach and lively evenings with locals at The Renfrew Pub. The Tsuga community is zoned TC-1 Tourist Zoning that allows for short term rentals. This is an amazing opportunity to own vacation property that helps pay for itself! The Tsuga community is less than 2 hours from Victoria and 1 hour from Lake Cowichan. Contact Sean Warren today for a private viewing and to take advantage of our INTRODUCTORY PRICING! (id:29647)
The Agency
508 517 Fisgard St
Victoria, British Columbia
Step into the Heart of Historic Downtown Living! Welcome to this charming 2-bedroom, 2-bathroom + den urban flat, perched on the top floor in the centre of vibrant Chinatown. With breathtaking, unobstructed city views from your private balcony, you’ll enjoy a front-row seat to the action. This pet-friendly building even welcomes your furry friends, including larger pets—because they deserve a home this great, too! Convenience is key with secure off street parking and a storage locker included. Just outside your door, the dynamic Theatre Alley and Fan Tan Alley await, offering a mix of unique shops and local flavor to explore. Dining options? You’re spoiled for choice, from laid-back cafes to award-winning restaurants, all within easy walking distance. For outdoor lovers, the area is a paradise. From water activities to bike paths and the scenic sea wall, there’s no shortage of ways to soak in the beauty of the surroundings. Plus, with a walk score of 99 and a bike score of 91, this spot offers the best of downtown living—convenient, connected, and full of life! (id:29647)
The Agency
205 932 Johnson St
Victoria, British Columbia
Live where the energy is in this modern two-bedroom, two-bathroom suite nestled in the heart of Victoria’s dynamic downtown core. Offering over 900 square feet of thoughtfully designed interior space, this bright corner unit is bathed in natural light thanks to large windows that frame vibrant city views. With clean lines and contemporary finishes throughout, the layout offers both function and style for the modern urban dweller. Step out onto either of the two private balconies and take in the city's pulse. Whether you’re sipping coffee in the morning or enjoying a glass of wine at sunset, these outdoor spaces extend your living area and connect you to the buzz of downtown. The sleek, open-concept kitchen features quartz countertops, stainless steel appliances, and ample workspace for casual meals, dinner parties, or quick takeout nights. It’s equally suited for culinary creativity or low-maintenance living. The home offers secure underground parking, a storage locker, and bike storage. Monthly strata fees include gas and hot water, making it easy to manage your budget with predictable expenses and fewer surprises. Pets are welcome (no weight restrictions)! Beyond the walls, everything you need is just steps away. Walk to your favourite coffee shop, meet friends for brunch, browse local boutiques, drop into a yoga class, or relax at the Scandinavian spa. Groceries, galleries, markets, and nightlife are all at your doorstep. Catch a concert after work or escape to the waterfront on weekends. The location makes it effortless to enjoy everything the city offers. (id:29647)
The Agency
2944 Tudor Ave
Saanich, British Columbia
Welcome to 2944 Tudor Avenue, an exceptional West Coast home in the heart of the prestigious Ten Mile Point neighborhood. Set on a beautifully landscaped, south-facing 0.32-acre lot, this elegant 5-bedroom, 4-bathroom home offers over 4,200 sq ft of meticulously redesigned living space - this home blends modern refinement with timeless coastal charm. Step into a grand foyer and experience the warmth of radiant-heated oak, limestone, travertine, and wool floors. The bright, airy chef’s kitchen anchors the main level and opens to a breakfast nook and French doors that lead to an English-style garden oasis. The formal living and dining areas are wrapped in large windows showcasing breathtaking ocean and mountain views, bathing the home in natural light. Upstairs, the luxurious primary suite features a spa-inspired ensuite, a generous custom walk-in closet, and a cozy window bench with panoramic ocean and mountain views. Additional bedrooms offer flexibility for family, guests, or office use. The lower levels include a gym, wine room, a custom library wall with built-in seating and task lighting, in addition to a private guest suite complete with its own full kitchen and in-suite laundry. This thoughtfully appointed home includes on-demand hot water, a heated double garage, and a 9-zone irrigation system. Quality of the building materials is second-to-none, the home has been meticulously maintained ensuring it remains in pristine condition for its new owners. Outdoor spaces are complemented by mature trees, vibrant gardens, and visits from local wildlife—including hummingbirds, cranes, deer, and even rock lizards. Located just steps from the Pacific Ocean, the University of Victoria, scenic parks, beaches, and the Konukson Park and Mystic Vail Trailheads, this home offers a rare balance of privacy, elegance, and connection to nature in one of Victoria’s most sought-after neighborhoods. (id:29647)
The Agency
927 6880 Wallace Dr
Central Saanich, British Columbia
OPEN HOUSE SUN MAY 25 2PM-4PM...Discover a rare opportunity to embrace an executive lifestyle without compromise in the heart of Brentwood Bay. This exclusive oceanfront townhouse at Port Royale offers an unparalleled blend of elegance, comfort and coastal beauty. Perfect for discerning homeowners looking to downsize while maintaining a high standard of living, this end unit is exceptionally positioned to take full advantage of panoramic ocean views & the natural serenity of a neighbouring ravine with a gentle stream. The home’s expansive layout flows effortlessly, with an open-concept design that maximizes natural light & showcases the breathtaking scenery at every turn. Whether you’re hosting intimate dinners or larger gatherings, the spacious living & dining areas connect seamlessly to an oversized West-facing deck—an ideal setting for evening sunsets & quiet moments with the ocean breeze. Recent thoughtful renovations have enhanced both the aesthetic & function of the home, making it truly move-in ready. The kitchen is beautifully updated & every surface reflects pride of ownership. The primary suite offers a peaceful retreat, featuring a large ensuite with a soaker tub & separate shower for a spa-like experience. A generous den on the lower level provides flexible living space, whether for a home office, media room or guest quarters. The double car garage paired with ample storage throughout, ensures every practical need is met without sacrificing sophistication. Beyond the home itself, Port Royale is a well-managed, proactive strata community known for its quiet luxury and strong sense of connection. Here, neighbours become friends and every day feels like a getaway. With lush natural surroundings and immediate access to the waterfront, this is a setting that inspires calm and connection. If you’re seeking an elevated standard of living where nature, comfort and community come together, this exceptional townhouse offers the lifestyle you’ve been waiting for. (id:29647)
The Agency
261 King George Terr
Oak Bay, British Columbia
Experience timeless elegance at 261 King George Terrace, a remarkable south-facing waterfront estate in Oak Bay's prestigious Gonzales neighbourhood. Built in 1933 and set on over 0.8 acres, this exquisite home boasts panoramic views of the ocean, Trial Islands, and Olympic Mountains from nearly every room. Watch whales from your beautifully landscaped backyard, framed by incredible natural rockwork. Inside, the home offers the flexibility of one-level living on the main floor featuring a spacious kitchen, formal dining and living room, principal suite, and more—making everyday living exceptionally convenient. Downstairs, a full-height walk-out basement expands your options with additional living space that opens into pristine grounds. Dual driveways each lead to their own detached double garage. With its historic charm, thoughtful layout, and spectacular setting, this is a rare opportunity to own one of Victoria’s most iconic seaside estates. (id:29647)
The Agency
216 1029 View St
Victoria, British Columbia
Warehouse-inspired design meets modern luxury in this one bedroom plus den home, perfectly balancing form and function within a quality-built concrete and steel building. Impressive 10-foot ceilings and engineered oak flooring create a sense of openness and sophistication, while a sleek quartz shower and GE Loft Series appliances elevate everyday living. The spacious den offers flexibility, ideal as a second bedroom, home office, or creative space to suit your lifestyle. A Juliet balcony invites fresh air and natural light, seamlessly connecting the indoors to the outdoors. Residents enjoy access to premium amenities, including a peaceful meditation garden and one of downtown’s best-equipped fitness centres. Set in the vibrant Harris Green neighbourhood, you’re just a short stroll from Cook Street Village, Beacon Hill Park, and the Inner Harbour. This property includes in-suite laundry, one secure parking space, a separate storage locker, and flexible pet and rental policies. Experience downtown living at its best—where comfort, convenience, and style come together. (id:29647)
The Agency
2639 Katy's Cres
Shawnigan Lake, British Columbia
This south-facing home on a half-acre lot offers stunning lake views and easy water access. Just steps from your door, enjoy access to a shared dock, perfect for boating and water activities. With over 3,000 sqft of living space, 6 bedrooms, and 4 bathrooms, this home is ideal for family living and hosting guests. The spacious 2-bedroom in-law suite includes its own heat pump, ensuring comfort and privacy. The gourmet kitchen, with quartz countertops, stainless steel appliances, and a natural gas stove, is perfect for entertaining. The open-concept living area flows onto a large deck, creating an ideal indoor-outdoor space. Both suites offer private walkout patios, and the new hot tub provides the perfect spot to unwind. A 2-bay garage and ample parking complete the property. Just minutes from Shawnigan Lake School, amenities, and outdoor recreation, with an easy commute to Victoria, this location offers the perfect mix of lakeside living and convenience. Exempt from Foreign Buyer Ban! (id:29647)
The Agency
1530 Willow Grouse Terr
Sooke, British Columbia
Welcome to Willow Grouse Terrace in breathtaking East Sooke—a rare opportunity to build your dream home in one of Vancouver Island’s most serene and scenic settings. Tucked into a quiet, no-through road surrounded by forest and fresh coastal air, this spacious and private lot offers the perfect balance of peaceful seclusion and access to modern comforts.Set within a natural West Coast landscape, this lot is ideal for a custom home designed to blend into its surroundings. Towering evergreens, lush ferns, and the soft sounds of nature make this a truly magical place to call home. Whether you're looking to escape the pace of the city or create a weekend getaway, this property is a blank canvas waiting for your vision.Just minutes from the East Sooke Regional Park, pristine beaches, hiking trails, and kayaking spots—outdoor adventures are literally at your doorstep. Yet, you're still within easy reach of the amenities of Sooke Village and only a scenic drive away from Victoria. (id:29647)
The Agency
2321 Boulding Rd
Mill Bay, British Columbia
Presenting an extraordinary opportunity to own a custom-built, high-efficiency home nestled on two acres of perfectly landscaped grounds, offering sweeping, unobstructed ocean views. Meticulously maintained, this private estate is a rare find, combining luxury living with the tranquillity of nature. This exceptional four-bedroom, three-bathroom residence features soaring 15-foot vaulted ceilings, rich oak flooring, and two stylish propane fireplaces, creating a warm and inviting atmosphere. The gourmet kitchen is a chef’s dream, equipped with top-tier appliances and exquisite finishes. A custom wine room adds a touch of sophistication, perfect for the discerning collector. The property also includes an attached garage, along with a spacious oversized double detached garage, offering ample room for vehicles, storage, or a potential workshop. Outdoors, this property truly shines with a resort-inspired setting featuring a sparkling saltwater pool, an inviting cabana, and a picturesque gazebo—all set amidst a fully irrigated, landscaped oasis bordered by mature privacy hedges. A dedicated greenhouse and thoughtfully designed children’s playground offer versatility and family-friendly charm. A ride-on lawn mower is included for added convenience, making upkeep of the expansive grounds effortless. Ideally located near Brentwood and Shawnigan, with nearby shops, schools, and amenities. This home offers an exceptional lifestyle and seamlessly blends upscale living with everyday ease and comfort. (id:29647)
The Agency
2616 Queenswood Lane
Saanich, British Columbia
Nestled down a private lane, this elegant oceanfront residence offers an unparalleled blend of modern coastal design and luxurious living. With breathtaking, unobstructed views of the ocean and Mount Baker, the home is set amidst a beautifully landscaped garden, complemented by a paver driveway. Inside, white finishes, light oak accents, and chrome detailing create a bright, inviting atmosphere, while the light oak flooring and abundant natural light enhance the home's warmth. The spacious living room, complete with a cozy fireplace, opens seamlessly to a private, paver patio that invites indoor-outdoor living and stunning ocean views. The chef's kitchen is a culinary dream, featuring a double island, butler’s pantry, and sleek Wolf gourmet appliances, including two fridges and a freezer, built-in microwave, and dishwasher, offering both convenience and sophistication. The main-floor primary bedroom serves as a peaceful retreat, boasting a 250 sqft walk-in closet and an opulent five-piece ensuite bathroom with a separate toilet for privacy, along with direct access to the patio. Upstairs, two spacious bedrooms each feature ensuite bathrooms, walk-in closets, and private decks with ocean views, while a second living room, second laundry room, a nanny suite and additional three-piece bathroom complete the upper level. The lower floor is designed for leisure, offering an exercise room, media room, and games nook, along with ample storage in the crawl space. This residence also includes a spacious double garage, a versatile study room that can easily be converted into a bedroom, and a tucked-away laundry room for added serenity. Located just minutes from parks, groceries, schools, the university, and Cadboro Bay Village, this exceptional home offers the ideal setting for refined family living. (id:29647)
The Agency


