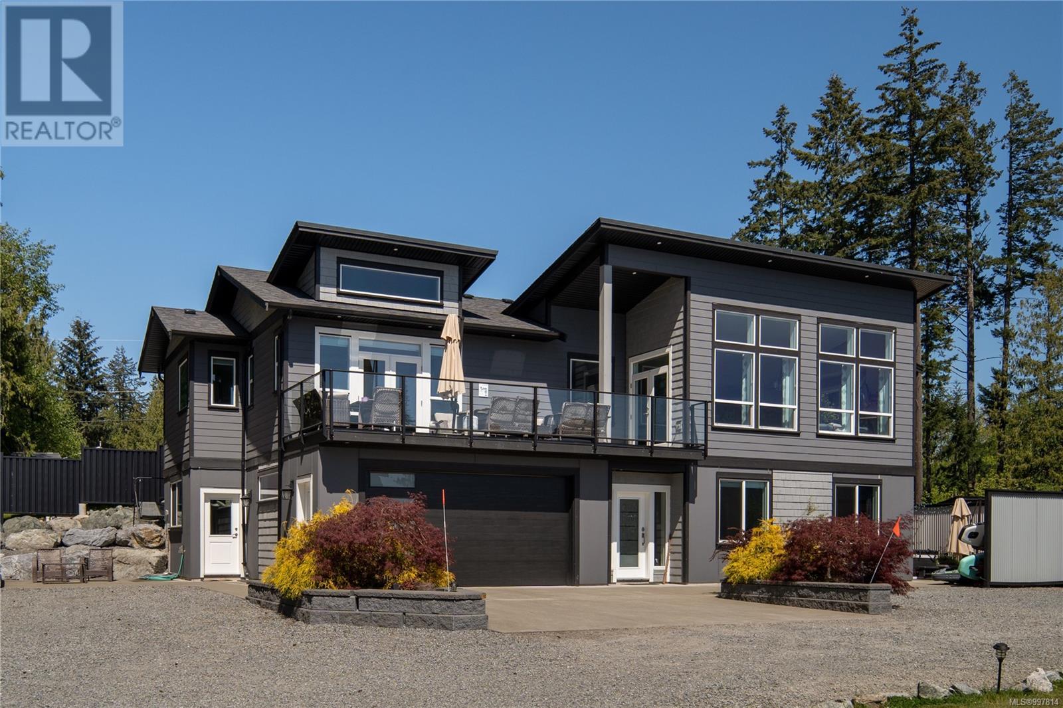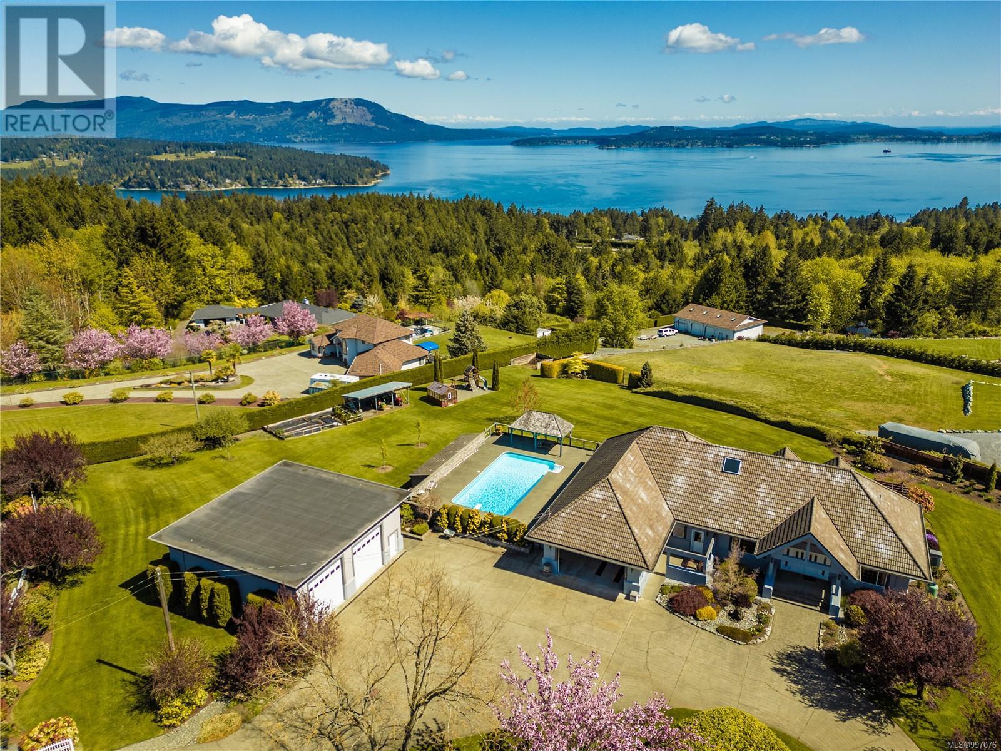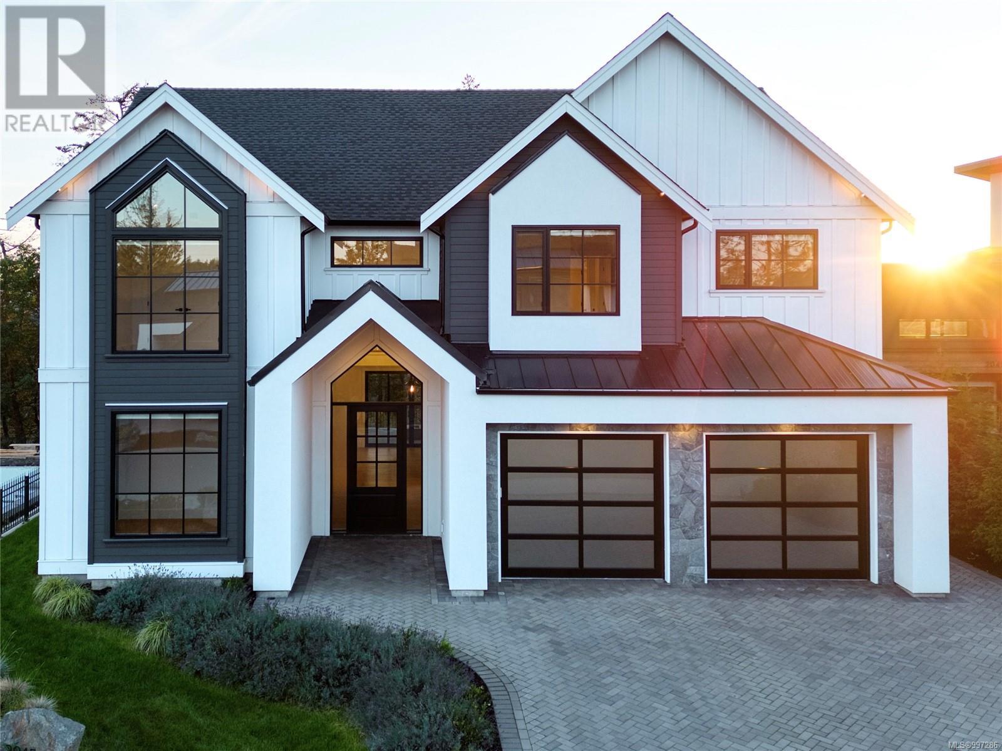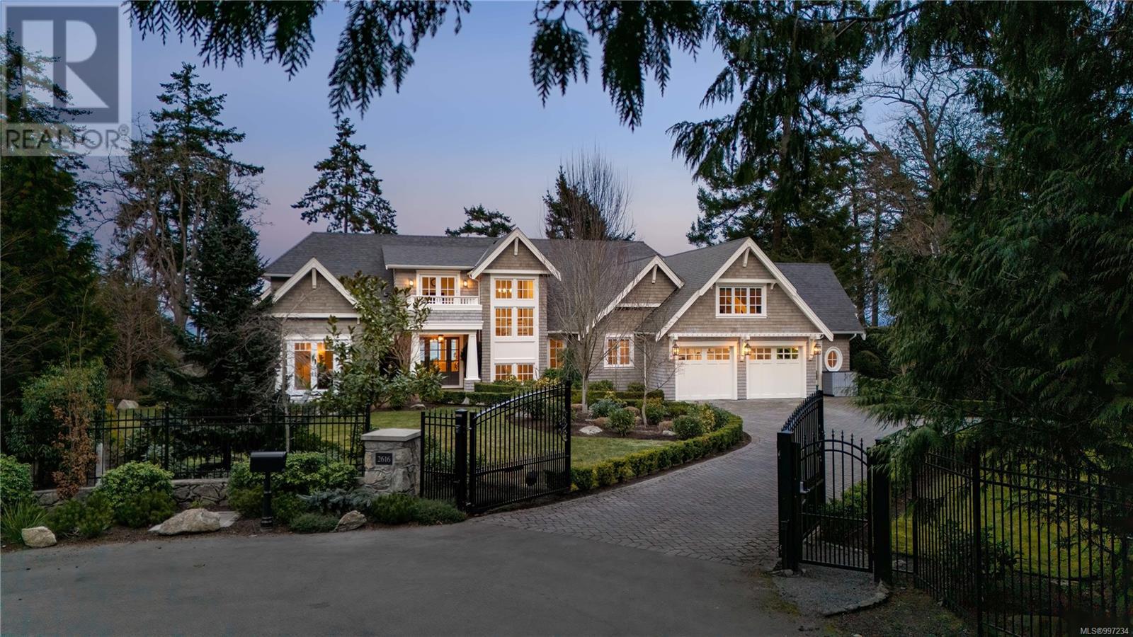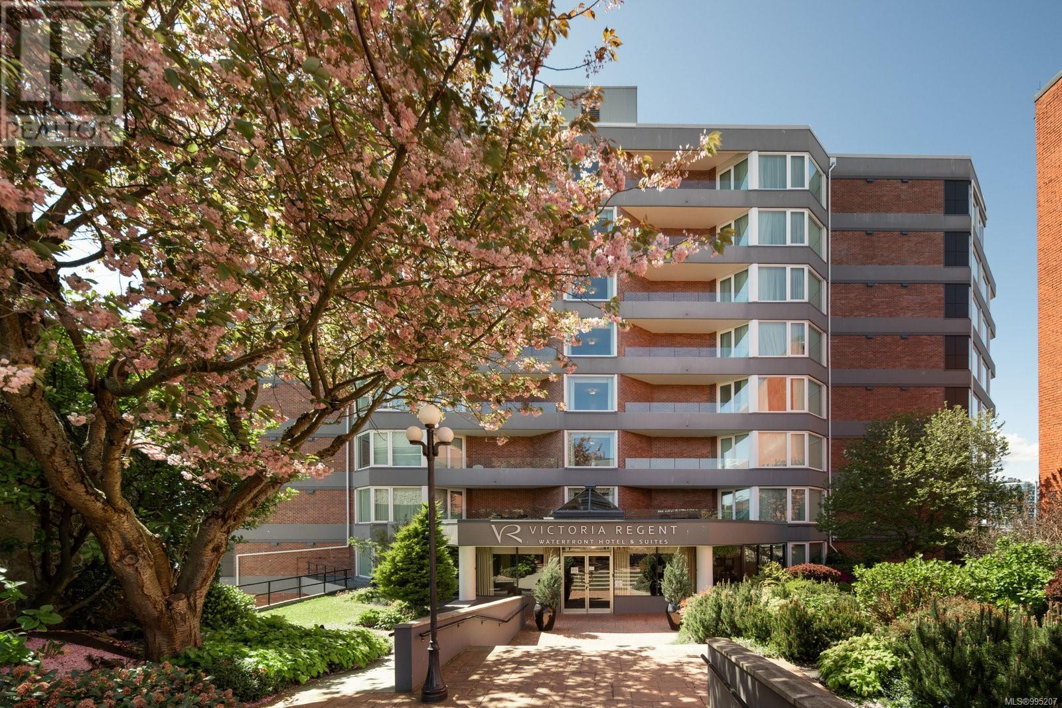927 6880 Wallace Dr
Central Saanich, British Columbia
OPEN HOUSE SUN MAY 25 2PM-4PM...Discover a rare opportunity to embrace an executive lifestyle without compromise in the heart of Brentwood Bay. This exclusive oceanfront townhouse at Port Royale offers an unparalleled blend of elegance, comfort and coastal beauty. Perfect for discerning homeowners looking to downsize while maintaining a high standard of living, this end unit is exceptionally positioned to take full advantage of panoramic ocean views & the natural serenity of a neighbouring ravine with a gentle stream. The home’s expansive layout flows effortlessly, with an open-concept design that maximizes natural light & showcases the breathtaking scenery at every turn. Whether you’re hosting intimate dinners or larger gatherings, the spacious living & dining areas connect seamlessly to an oversized West-facing deck—an ideal setting for evening sunsets & quiet moments with the ocean breeze. Recent thoughtful renovations have enhanced both the aesthetic & function of the home, making it truly move-in ready. The kitchen is beautifully updated & every surface reflects pride of ownership. The primary suite offers a peaceful retreat, featuring a large ensuite with a soaker tub & separate shower for a spa-like experience. A generous den on the lower level provides flexible living space, whether for a home office, media room or guest quarters. The double car garage paired with ample storage throughout, ensures every practical need is met without sacrificing sophistication. Beyond the home itself, Port Royale is a well-managed, proactive strata community known for its quiet luxury and strong sense of connection. Here, neighbours become friends and every day feels like a getaway. With lush natural surroundings and immediate access to the waterfront, this is a setting that inspires calm and connection. If you’re seeking an elevated standard of living where nature, comfort and community come together, this exceptional townhouse offers the lifestyle you’ve been waiting for. (id:29647)
The Agency
261 King George Terr
Oak Bay, British Columbia
Experience timeless elegance at 261 King George Terrace, a remarkable south-facing waterfront estate in Oak Bay's prestigious Gonzales neighbourhood. Built in 1933 and set on over 0.8 acres, this exquisite home boasts panoramic views of the ocean, Trial Islands, and Olympic Mountains from nearly every room. Watch whales from your beautifully landscaped backyard, framed by incredible natural rockwork. Inside, the home offers the flexibility of one-level living on the main floor featuring a spacious kitchen, formal dining and living room, principal suite, and more—making everyday living exceptionally convenient. Downstairs, a full-height walk-out basement expands your options with additional living space that opens into pristine grounds. Dual driveways each lead to their own detached double garage. With its historic charm, thoughtful layout, and spectacular setting, this is a rare opportunity to own one of Victoria’s most iconic seaside estates. (id:29647)
The Agency
216 1029 View St
Victoria, British Columbia
Warehouse-inspired design meets modern luxury in this one bedroom plus den home, perfectly balancing form and function within a quality-built concrete and steel building. Impressive 10-foot ceilings and engineered oak flooring create a sense of openness and sophistication, while a sleek quartz shower and GE Loft Series appliances elevate everyday living. The spacious den offers flexibility, ideal as a second bedroom, home office, or creative space to suit your lifestyle. A Juliet balcony invites fresh air and natural light, seamlessly connecting the indoors to the outdoors. Residents enjoy access to premium amenities, including a peaceful meditation garden and one of downtown’s best-equipped fitness centres. Set in the vibrant Harris Green neighbourhood, you’re just a short stroll from Cook Street Village, Beacon Hill Park, and the Inner Harbour. This property includes in-suite laundry, one secure parking space, a separate storage locker, and flexible pet and rental policies. Experience downtown living at its best—where comfort, convenience, and style come together. (id:29647)
The Agency
2639 Katy's Cres
Shawnigan Lake, British Columbia
This south-facing home on a half-acre lot offers stunning lake views and easy water access. Just steps from your door, enjoy access to a shared dock, perfect for boating and water activities. With over 3,000 sqft of living space, 6 bedrooms, and 4 bathrooms, this home is ideal for family living and hosting guests. The spacious 2-bedroom in-law suite includes its own heat pump, ensuring comfort and privacy. The gourmet kitchen, with quartz countertops, stainless steel appliances, and a natural gas stove, is perfect for entertaining. The open-concept living area flows onto a large deck, creating an ideal indoor-outdoor space. Both suites offer private walkout patios, and the new hot tub provides the perfect spot to unwind. A 2-bay garage and ample parking complete the property. Just minutes from Shawnigan Lake School, amenities, and outdoor recreation, with an easy commute to Victoria, this location offers the perfect mix of lakeside living and convenience. Exempt from Foreign Buyer Ban! (id:29647)
The Agency
1530 Willow Grouse Terr
Sooke, British Columbia
Welcome to Willow Grouse Terrace in breathtaking East Sooke—a rare opportunity to build your dream home in one of Vancouver Island’s most serene and scenic settings. Tucked into a quiet, no-through road surrounded by forest and fresh coastal air, this spacious and private lot offers the perfect balance of peaceful seclusion and access to modern comforts.Set within a natural West Coast landscape, this lot is ideal for a custom home designed to blend into its surroundings. Towering evergreens, lush ferns, and the soft sounds of nature make this a truly magical place to call home. Whether you're looking to escape the pace of the city or create a weekend getaway, this property is a blank canvas waiting for your vision.Just minutes from the East Sooke Regional Park, pristine beaches, hiking trails, and kayaking spots—outdoor adventures are literally at your doorstep. Yet, you're still within easy reach of the amenities of Sooke Village and only a scenic drive away from Victoria. (id:29647)
The Agency
S204 737 Humboldt St
Victoria, British Columbia
Discover urban elegance at The Aria, an iconic steel and concrete two-tower condo complex known for its sophistication and prime location. This spacious 2-bedroom, 2-bathroom suite boasts 920 sqft of contemporary living space. Floor-to-ceiling windows flood the interior with natural light and offer seamless access to not one, but two private balconies, perfect for morning coffee or evening relaxation. Inside, you'll find a modern kitchen equipped with sleek stainless steel appliances, polished stone countertops, and an open-concept layout ideal for entertaining. Additional highlights include ample storage and a dedicated parking stall for convenience. The Aria caters to a vibrant lifestyle with top-tier amenities including a well-equipped gym, common room, and concierge service. Pet-friendly, with no size restrictions for dogs, this residence ensures your furry friends feel at home. Nestled in the heart of the city, The Aria South Tower offers unparalleled access to the best of Victoria’s dining, shopping, and outdoor recreation. Don't miss the chance to experience refined condo living in one of Victoria’s most desirable addresses. (id:29647)
The Agency
2321 Boulding Rd
Mill Bay, British Columbia
Presenting an extraordinary opportunity to own a custom-built, high-efficiency home nestled on two acres of perfectly landscaped grounds, offering sweeping, unobstructed ocean views. Meticulously maintained, this private estate is a rare find, combining luxury living with the tranquillity of nature. This exceptional four-bedroom, three-bathroom residence features soaring 15-foot vaulted ceilings, rich oak flooring, and two stylish propane fireplaces, creating a warm and inviting atmosphere. The gourmet kitchen is a chef’s dream, equipped with top-tier appliances and exquisite finishes. A custom wine room adds a touch of sophistication, perfect for the discerning collector. The property also includes an attached garage, along with a spacious oversized double detached garage, offering ample room for vehicles, storage, or a potential workshop. Outdoors, this property truly shines with a resort-inspired setting featuring a sparkling saltwater pool, an inviting cabana, and a picturesque gazebo—all set amidst a fully irrigated, landscaped oasis bordered by mature privacy hedges. A dedicated greenhouse and thoughtfully designed children’s playground offer versatility and family-friendly charm. A ride-on lawn mower is included for added convenience, making upkeep of the expansive grounds effortless. Ideally located near Brentwood and Shawnigan, with nearby shops, schools, and amenities. This home offers an exceptional lifestyle and seamlessly blends upscale living with everyday ease and comfort. (id:29647)
The Agency
2045 Pinehurst Terr
Langford, British Columbia
Presenting 2045 Pinehurst Terrace – a breathtaking custom-built home situated on one of Bear Mountain Resort’s most exclusive streets. Located at the quiet end of a cul-de-sac on the highly sought-after view side, this remarkable residence is elevated above the lush expanse of Goldstream Park. Towering arbutus trees frame a picture-perfect natural backdrop, creating a tranquil oasis that is both private and captivating. This stunning 3,348 sqft home offers 4 bedrooms, a dedicated office, and 3 opulent bathrooms, with every inch thoughtfully designed for luxurious living. Upon arrival, a beautifully paved brick driveway and a stately portico entryway lead you to a grand front door, featuring sidelights and a transom window that flood the space with natural light. Inside, rich custom millwork, soaring vaulted and beamed ceilings, and a dramatic natural gas fireplace with a timeless stone surround set the tone for the home’s elegance and warmth. At the heart of the home lies a magazine-worthy chef’s kitchen, featuring bespoke cabinetry, top-of-the-line Fisher & Paykel integrated appliances, and an expansive 8-foot by 4-foot island. An archway leads to the butler’s pantry, outfitted with custom cabinetry, a built-in convection speed oven/microwave, and a built-in coffee machine—perfect for everyday convenience and entertaining. Designed with family in mind, the spacious, open-concept main level incorporates a generous living area, office, and the chef’s kitchen. Upstairs, you’ll find the primary suite with French doors, a built-in vanity, dressing room, and a lavish ensuite. A private southwest-facing deck extends from the primary suite, offering breathtaking views of the lake, ocean, and surrounding mountains. The secondary bedrooms are spacious, featuring closet organizers with built-in drawers. A large bonus room, wired for media, completes the upper floor. Additional highlights include a large laundry room and a double garage. (id:29647)
The Agency
2616 Queenswood Lane
Saanich, British Columbia
Nestled down a private lane, this elegant oceanfront residence offers an unparalleled blend of modern coastal design and luxurious living. With breathtaking, unobstructed views of the ocean and Mount Baker, the home is set amidst a beautifully landscaped garden, complemented by a paver driveway. Inside, white finishes, light oak accents, and chrome detailing create a bright, inviting atmosphere, while the light oak flooring and abundant natural light enhance the home's warmth. The spacious living room, complete with a cozy fireplace, opens seamlessly to a private, paver patio that invites indoor-outdoor living and stunning ocean views. The chef's kitchen is a culinary dream, featuring a double island, butler’s pantry, and sleek Wolf gourmet appliances, including two fridges and a freezer, built-in microwave, and dishwasher, offering both convenience and sophistication. The main-floor primary bedroom serves as a peaceful retreat, boasting a 250 sqft walk-in closet and an opulent five-piece ensuite bathroom with a separate toilet for privacy, along with direct access to the patio. Upstairs, two spacious bedrooms each feature ensuite bathrooms, walk-in closets, and private decks with ocean views, while a second living room, second laundry room, a nanny suite and additional three-piece bathroom complete the upper level. The lower floor is designed for leisure, offering an exercise room, media room, and games nook, along with ample storage in the crawl space. This residence also includes a spacious double garage, a versatile study room that can easily be converted into a bedroom, and a tucked-away laundry room for added serenity. Located just minutes from parks, groceries, schools, the university, and Cadboro Bay Village, this exceptional home offers the ideal setting for refined family living. (id:29647)
The Agency
401 1234 Wharf St
Victoria, British Columbia
VICTORIA REGENT - Ideally situated on Victoria’s Inner Harbour, this spacious 2-bed 2-bath suite offers spectacular north-facing water views, including vistas of the vibrant Songhees developments. This beautifully maintained and thoughtfully updated suite features floor-to-ceiling windows, newer flooring, fresh paint, and two private balconies to soak in the surroundings. The modern kitchen is equipped with new stainless steel appliances, and the spacious living/dining area is perfect for entertaining. Both bedrooms offer ensuite bathrooms, ensuring privacy and comfort. This solid steel-and-concrete building has recently undergone a rejuvenation, offering peace of mind and modern appeal. Enjoy premium amenities including 24-hour concierge, in-house housekeeping, and secure underground parking. Currently part of the hotel rental pool, the suite can remain in the program with optional owner use, or be withdrawn for full-time residential living. Just steps from world-class dining, shops, and the iconic Inner Harbour — embrace a carefree, waterfront lifestyle in the heart of Downtown Victoria. (id:29647)
The Agency
3022 Sarah Dr
Sooke, British Columbia
Welcome to De Mamiel Creek Estates, one of the most desirable locations for serene, rural living. Surrounded by open spaces, fresh air, and the crystal-clear waters of De Mamiel Creek, this acreage offers a peaceful escape while being conveniently close to all amenities. The main house features four spacious bedrooms and a den, providing ample room for family and guests, all bathed in natural light thanks to southern exposure. In addition to the main residence, the property includes a charming one-bedroom carriage home, perfect for multi-family living or generating rental income. This separate suite opens up great potential for long-term tenants, Airbnb, or extended family members, adding flexibility and financial opportunity. The stunning detached shop and office space are ideal for those who work from home, run a business, or pursue creative projects. With ample room for remote work and hobbies, the shop and office setup cater perfectly to today’s flexible work environment. Outside, enjoy excellent stream access, a fire pit, covered patio, and a beautifully landscaped yard and garden, offering the ideal space to relax or entertain. This property reflects pride of ownership and offers a truly unique lifestyle, blending the best of country living with modern conveniences and income potential. Experience peaceful rural living at its finest in this exceptional subdivision. Be sure to click the multi-media link below to view the property video! (id:29647)
The Agency
303 9570 Fifth St
Sidney, British Columbia
Welcome to Unit 303 at The Rise on Fifth, a beautiful east facing home with full-frontal ocean and mountain views from every corner. This east-facing home is bathed in morning light, offering an open-concept design that maximizes space and scenery. This thoughtfully designed residence offers an open-concept layout, allowing natural light to fill the space. The gourmet kitchen features quartz waterfall countertops and a built-in Fisher & Paykel appliance package, perfect for both everyday living and entertaining. Spa-inspired bathrooms include floating vanities, tiled walk-in showers, and a deep soaker tub. Additional amenities include energy-efficient heating and cooling, home automation, underground Klaus parking, storage lockers, bicycle storage, and a pet washing area. Relax on the rooftop patio with panoramic Haro Strait views or take a short stroll to the beach and Sidney’s vibrant downtown. Experience luxury and convenience in this exceptional home. (id:29647)
The Agency





