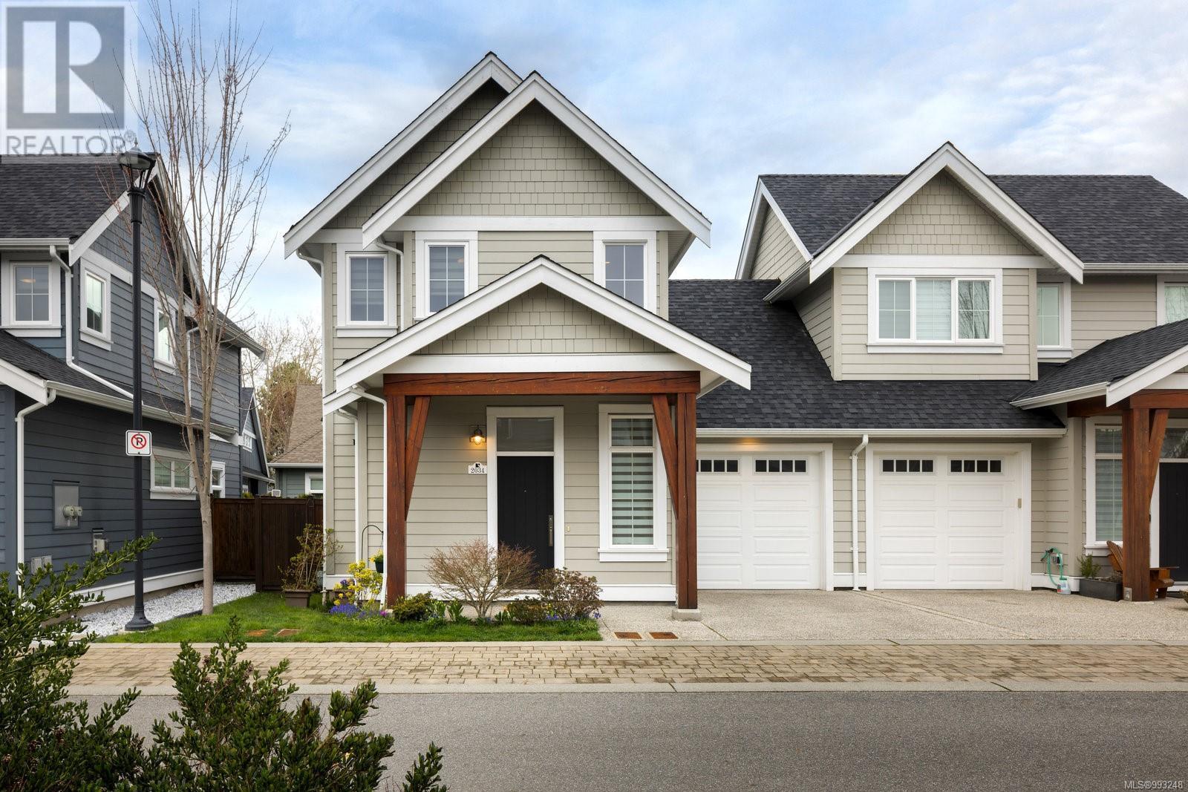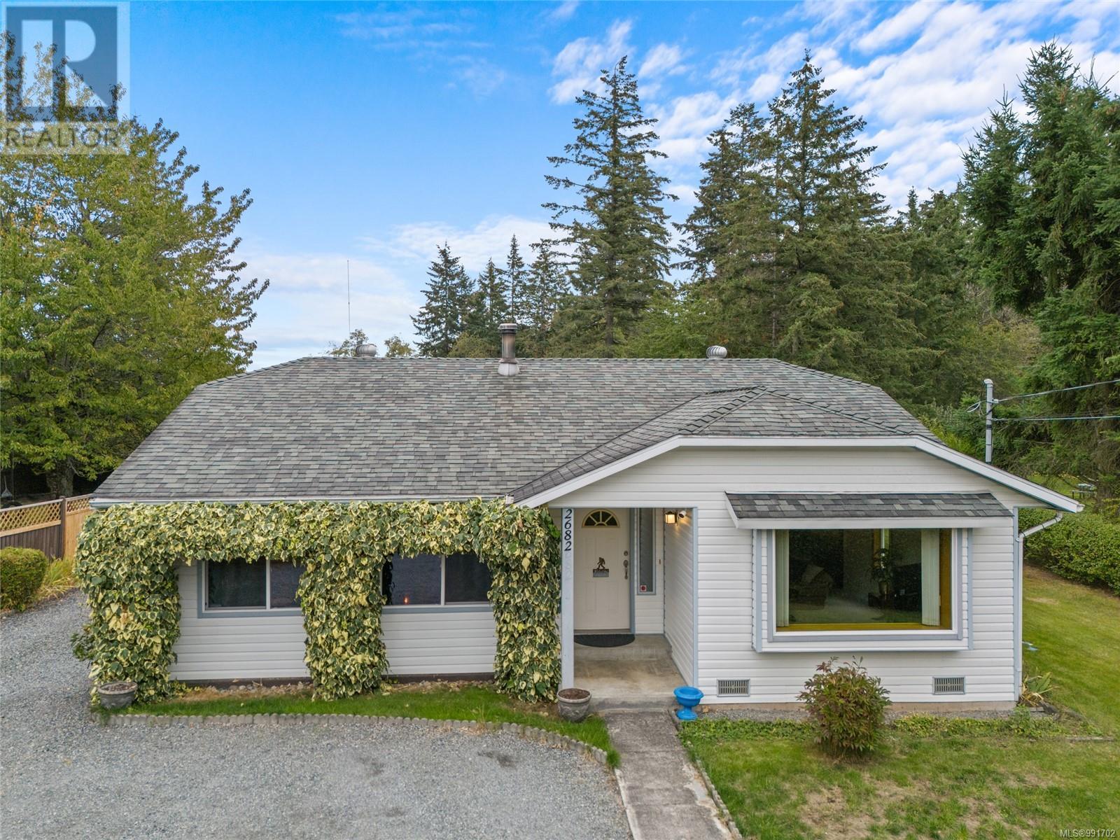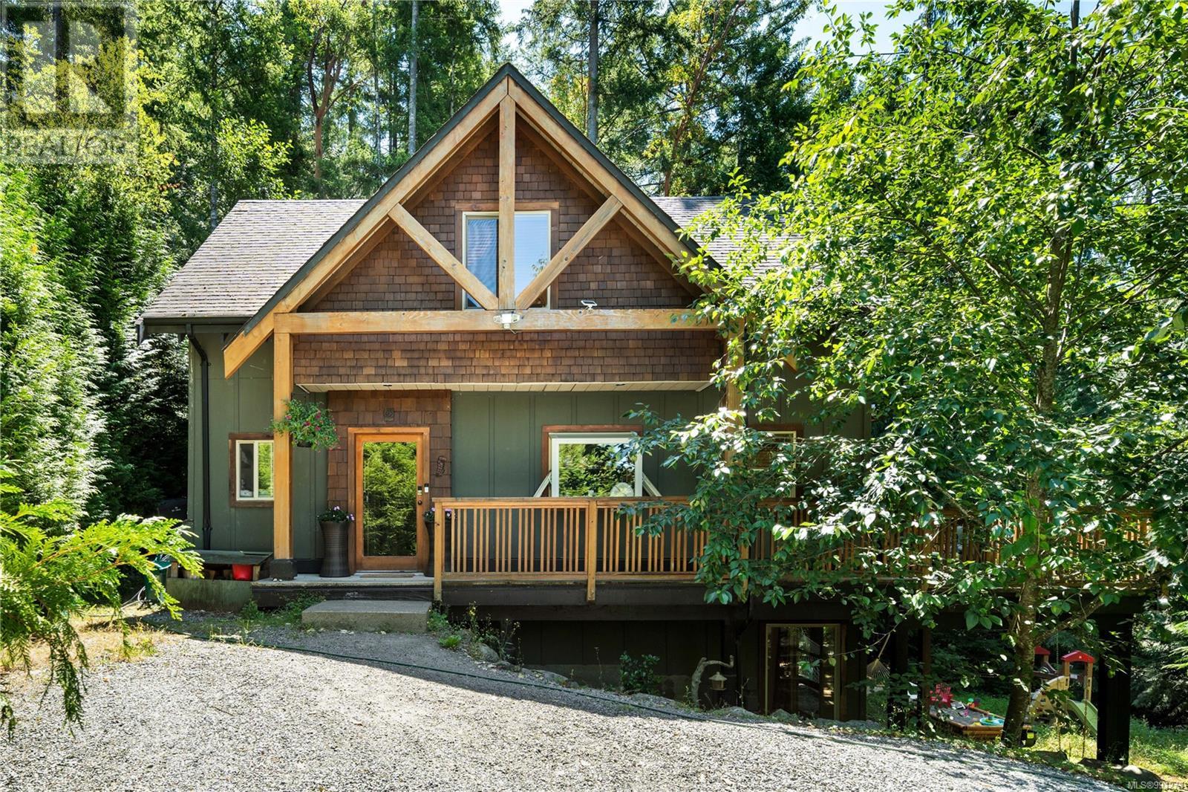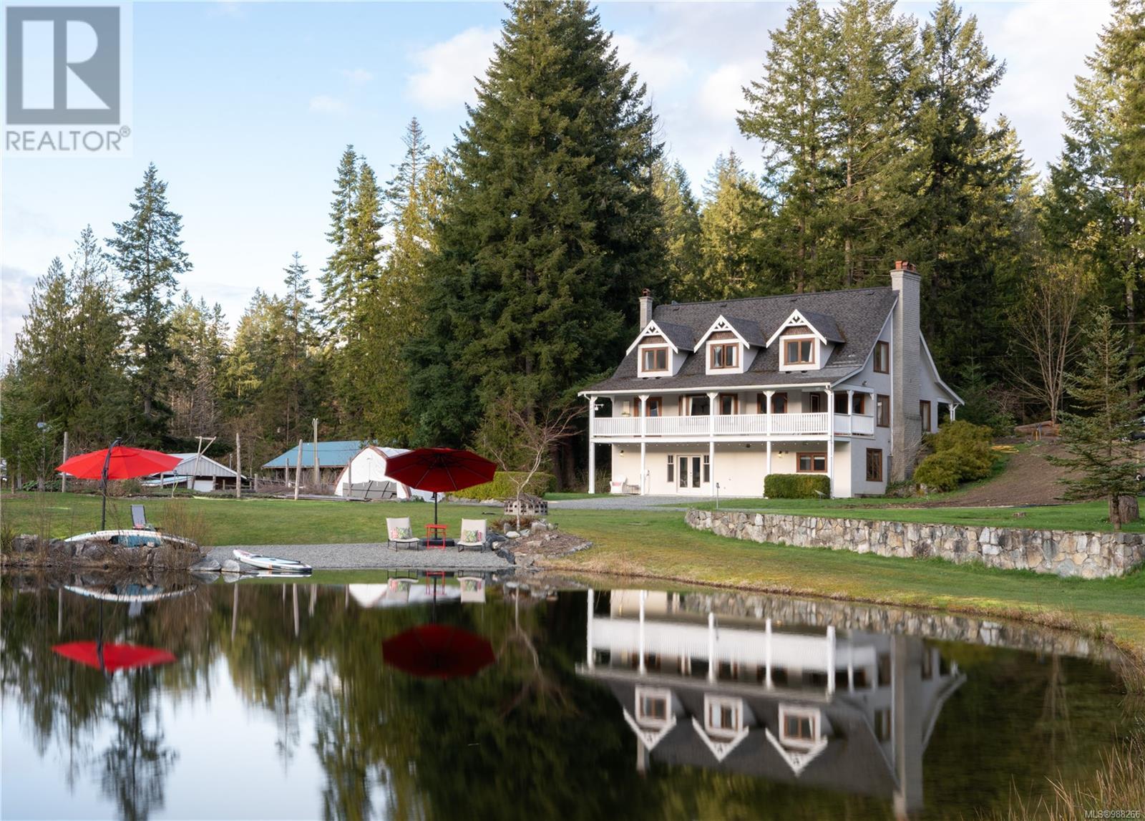1130 Finlayson St
Victoria, British Columbia
Welcome to 1130 Finlayson Rd, a spacious 7-bedroom, 3-bathroom home in a prime central location, close to parks, schools, transit, and amenities. Sitting on a 5,130 sq. ft. lot, this 2,866 sq. ft. home offers a versatile layout, perfect for families or investors. The main level, features 4 bedrooms, 2 bathrooms, a bright and expansive living room, a separate dining area, and hardwood flooring throughout, creating a warm and inviting space. The primary bedroom is conveniently located on the main floor, and the recently updated bathroom adds a modern touch. Below, the renovated 3-bedroom suite provides an excellent mortgage helper, complete with its own dishwasher and updated finishes. Additional highlights include forced air heating, 200-amp service, ample parking on Somerset, backyard access, and proximity to beautiful parks. This home is the perfect blend of charm, space, and convenience—don’t miss this fantastic opportunity! (id:29647)
The Agency
412/414 Superior St
Victoria, British Columbia
Nestled in the highly sought-after James Bay, this exceptional side-by-side, non-strata duplex is an ideal opportunity for investors. This charming property is move-in ready, with the option to purchase the stylish, contemporary furnishings shown. 412 boasts a fully permitted, top-to-bottom renovation with a keen eye for design, featuring full-size appliances, smart storage solutions, and a spacious island perfect for entertaining. With two bedrooms and one bathroom, this unit exudes both style and functionality. 414 offers an updated two-bedroom, one-bath layout with a more formal ambiance, a separate kitchen and living area, and a cozy fireplace that adds warmth to the space. Set on a large, beautifully landscaped 7,509 sqft lot, both units enjoy their own private, tranquil outdoor space, perfect for relaxation. Exceptionally well-maintained, the home has undergone significant updates, including the removal and replacement of all knob and tube wiring, a newly paved driveway, and more. Ideally located close to all urban amenities, just minutes from Downtown and mere steps from the Inner Harbour. (id:29647)
The Agency
2034 Seawind Way
Sidney, British Columbia
Welcome to this bright and beautifully maintained 2017 half-duplex, nestled in one of Sidney’s sought-after neighbourhoods. Offering 3 bedrooms and 3 bathrooms, this home features a spacious and private PRIMARY BEDROOM on the MAIN FLOOR, complete with a 3-piece ensuite. The main level showcases soaring 10-foot ceilings and a modern open-concept layout that seamlessly connects the kitchen, living, and dining areas—perfect for entertaining. Step outside to the sunny rear patio and enjoy a fully fenced, low-maintenance yard. A convenient powder room and laundry area complete the main floor. Upstairs, you’ll find two generously sized bedrooms, both with walk-in closets, a full 4-piece bathroom, and plenty of storage space. Premium features include engineered hardwood flooring, on-demand gas hot water, stainless steel appliances with a gas stove, natural gas fireplace, BBQ outlet, ductless heat pump, irrigation system, and a designer kitchen with soft-close cabinetry and quartz countertops. The home also offers an attached single-car garage. With a flexible floor plan, quality finishes, and the peace of mind of the remaining 10-year home warranty, this property is truly move-in ready. Ideally located just minutes from parks, marinas, the airport, BC Ferries, and downtown Sidney. (id:29647)
The Agency
3630 Ridge View Terr
Colwood, British Columbia
Elevate your lifestyle in this modern home perched high on prestigious Ridge View Terrace. Enjoy sweeping views of the Juan de Fuca Strait, Olympic Mountains, and the Salish Sea. Step into refined elegance and experience main-level living with an open-concept layout that seamlessly connects the living, dining, and kitchen areas—offering both style and function. The kitchen boasts a spacious design with a large island, high-end appliances, stone countertops, and a walk-in pantry. Upstairs, indulge in the luxurious primary bedroom retreat, complete with a walk-in closet, spa-inspired ensuite, and private balcony to take in the breathtaking views. Two additional generously sized bedrooms, each with walk-in closets and their own ensuites, complete the top floor. The lower level features a media room and ample storage. Comfort meets convenience with in-floor radiant heating and a heat pump for year-round efficiency. Located near all amenities and nestled in a quiet, growing community, this home checks every box! (id:29647)
The Agency
1570 Zanita Hts
Metchosin, British Columbia
Meticulously built to an incredibly high quality, 1570 Zanita is a 10-acre estate with absolute privacy, starting with your gated entry, long meandering driveway, and uninterrupted views. Custom built, this rancher offers 3,862 SF of opulent living space with 14’ ceilings in the open concept living and dining room. Like every corner of the property, the kitchen offers an abundant amount of custom storage, high-end appliances, and massive island with neolith countertops. Sliding oversized doors provide access to the covered patio with built-in kitchen. In the primary suite you’re met with an entire wall of floor to ceiling windows with amazing views right from bed. Also impressive is the WI closet and 5-piece ensuite. Every amenity you could need has been included, with 3 additional bedrooms, a WI pantry, family room, and for car enthusiasts 3 oversized garage bays and separate oversized garage. With views of the ocean, and the Sooke foothills, it’s a luxury experience to say the least. (id:29647)
The Agency
2682 Labieux Rd
Nanaimo, British Columbia
This well-maintained rancher features two large family rooms, three comfortable bedrooms and two bathrooms, offering plenty of room for family and guests. The detached large two-bay garage and workshop provide the ideal space for hobbies, projects, or extra storage. There's also plenty of space for parking your RV or Boat. Inside the home, you'll find a well laid out kitchen featuring a cozy breakfast nook and ample pantry. Brand new plumbing + Washer and Dryer make this home even more turnkey. From the kitchen you’re lead into the open dining room/living room space, perfect for entertaining. On the other side of the home there is a second large family room warmed by a wood stove, perfect for creating a welcoming atmosphere on cool evenings. The bright sunroom opens up to an expansive backyard oasis, showcasing mature fruit trees and flower beds—ideal for gardening or hosting gatherings. Convenience is at your fingertips with this centrally located home, providing easy access to all local amenities. Being situated on a main bus route is convenient for transportation and it also means being one of the very first roads plowed during any winter storm. Outdoor enthusiasts will appreciate being just steps away from Diver Lake Park, where you can enjoy fishing, scenic walking trails, dog park, tennis courts, playground & more! (id:29647)
The Agency
2795 Meadowview Rd
Shawnigan Lake, British Columbia
Centrally located in a family-friendly Shawnigan Lake neighbourhood, this private and charming property strikes the perfect balance of nature and convenience—just minutes from lake access, schools, and everyday amenities. Backing onto an athletic park and surrounded by nearby regional parks, it’s an ideal setting for active families who love hiking, biking, swimming, and boating. Inside, the farmhouse-inspired home features rustic wood beams, a cozy wood-burning fireplace, and a warm kitchen with butcher block counters and wood cabinetry. The main level includes 2 bedrooms and 2 bathrooms, with the potential to convert the upstairs into a third bedroom. The lower level offers a second kitchen—ideal for in-laws, extended family, or suite potential. With quick possession available and room to add a detached garage or shop, this is a rare opportunity to enjoy laid-back lake living with the added bonus of being a potential revenue-generating property. (id:29647)
The Agency
8213 Lochside Dr
Central Saanich, British Columbia
This waterfront estate embodies exceptional craftsmanship & timeless elegance, offering sweeping ocean vistas. Set on a private half-acre with 100 ft of pristine, low-bank waterfront, the home provides direct beach access from the professionally landscaped backyard. Each of the 4 bedrooms boasts stunning ocean views, w/ every room thoughtfully appointed with ensuite & WIC. The open-concept living, dining & kitchen areas are graced w/ soaring 11-ft coffered ceilings & dual nano doors, allowing for a seamless indoor-outdoor flow. The gourmet kitchen is a true centrepiece, featuring custom cabinetry, elegant stone countertops, top-of-the-line Fisher & Paykel appliances & well-appointed butler's pantry. This home also features a media room w/ a wet bar & covered patio perfect for alfresco dining. Additional highlights include a 3-car garage w/ showroom-quality epoxy flooring, extra-high ceilings & an automatic gate for enhanced privacy & security. (id:29647)
The Agency
210 521 Courtney St
Victoria, British Columbia
Welcome to this iconic building at the heart of the inner harbour in downtown Victoria. Here is your chance to own a piece of this exclusive Heritage conversion building that blends the character of the yesteryear w/the modern beauty & convenience of today. This luxurious 1 bd, 1.5 bth home offers dramatic 12.5 foot ceilings, exposed original brick facade accenting the floor to ceiling windows equipped w/powered blinds. You will love the imported Italian kitchen w/a 7 pc Bosch appliances including gas range, integrated refrigerator, wine fridge & coffee machine. The bedroom is spacious and features exposed brick, powered blinds, large closet w/built in organizers & 4 piece ensuite w/heated tile floors. This unit overlooks the inner harbour & all the excitement it offers. This luxury building offers concierge service, full gym w/steam & sauna rooms, A/C in the unit PLUS EV plug-in capability @ your parking stall. Don't miss this opportunity. Unbeatable value, priced below assessment! (id:29647)
The Agency
2585 Wyldewood Ave
Shawnigan Lake, British Columbia
Tucked away at the end of a quiet dead-end road, this stunning Shawnigan Lake waterfront property (exempt from foreign buyer ban!) offers ultimate privacy and tranquility on a spacious 0.7-acre lot. The gently sloping grassy front yard leads seamlessly to a large dock, creating the perfect space for lawn games, entertaining, or simply soaking up the lakeside lifestyle. This fully updated home features 4 bedrooms, 2 bathrooms, and over 2,400 sqft of bright, modern living space, complete with a brand-new UV filtration system for added convenience. A separate bunkhouse provides extra accommodation, ideal for guests or family getaways. With low-bank waterfront access, you can step right into the lake, cast a fishing line, or launch your boat with ease. This is a rare opportunity to own a peaceful retreat in one of Shawnigan Lake’s most sought-after locations. (id:29647)
The Agency
2612 Andover Rd
Nanoose Bay, British Columbia
Style meets comfort in this elegant two story Fairwinds home featuring over 3300 sft of living space consisting of 3 bdrms & 3 baths along with an inviting spacious floor plan. The main level accentuates integrate design with coffered ceiling, oak hardwood & two sided gas fireplace adjoining the formal living with dining room. The primary bedroom with 5 pc ensuite & walk-ins does impress, along with the well designed kitchen featuring stainless appliances, granite countertop and the adjoining great room for those get-togethers with family and friends. The landscape will intrigue with a tiered rock wall system featuring multiply levels with a cleverly designed river bed all of which highlight the incredible views of the golf course and the coastal mountains. With a full deck, patio, heat pump, generator & storage the features continue. The history of Fairwinds in Nanoose Bay north of Nanaimo has been the choice destination for years. Now's the time to tour Andover's best value property! (id:29647)
The Agency
Royal Pacific Realty (Kingsway) Ltd.
3810 Riverside Rd
Duncan, British Columbia
A gated estate with a private lake on 4.94 acres awaits. Welcome to this stunning property with its own trout-stocked lake & sandy beach. Boasting nearly 4000sf with 6 bedrooms, 4 bathrooms including a sprawling 2 bedroom suite, ideal for multigenerational families. Beautifully finished & updated throughout this home features solid wood floors, doors & window casings. The main level features an open-concept kitchen with brand-new quartz countertops, white cabinetry and recently updated appliances. The dining space has a built-in breakfast nook, a wood-burning stove & endless views that overlook the lake and tree-lined forest in the distance. Through the French doors off of the kitchen is a large family room with a stunning stone fireplace. Step onto the covered deck to enjoy the breathtaking view of your property & farmland. The main floor also features a bedroom with en-suite & a clawfoot soaker tub. Upstairs you will find a spacious primary bedroom with a fireplace & jetted tub plus 2 additional bedrooms & a 4-piece bathroom. Downstairs boasts a spacious 2 bedroom suite that has been running as a successful Airbnb with its own entry, laundry, gorgeous kitchen, and spa-like shower. Only 45 minutes to Victoria, you can live a world away in this peaceful oasis. (id:29647)
The Agency













