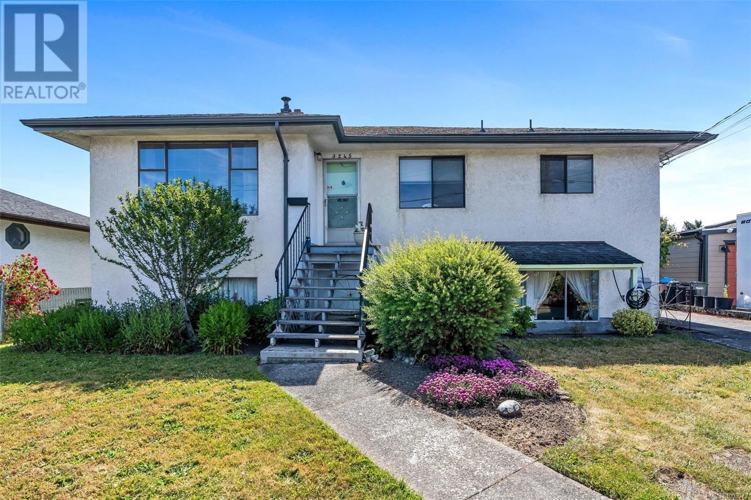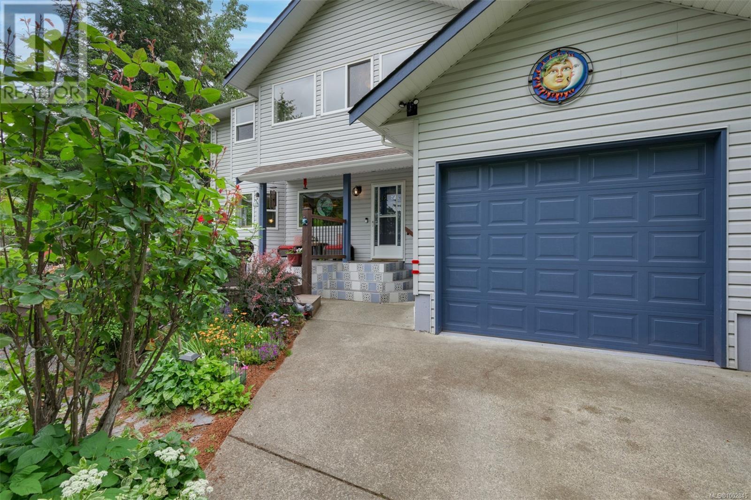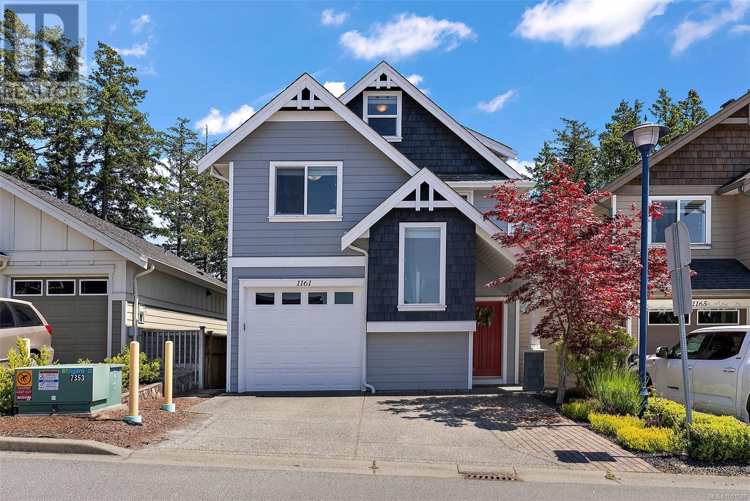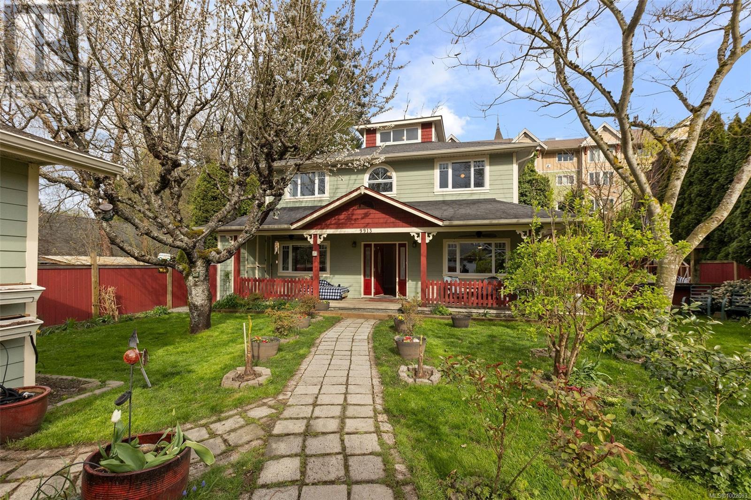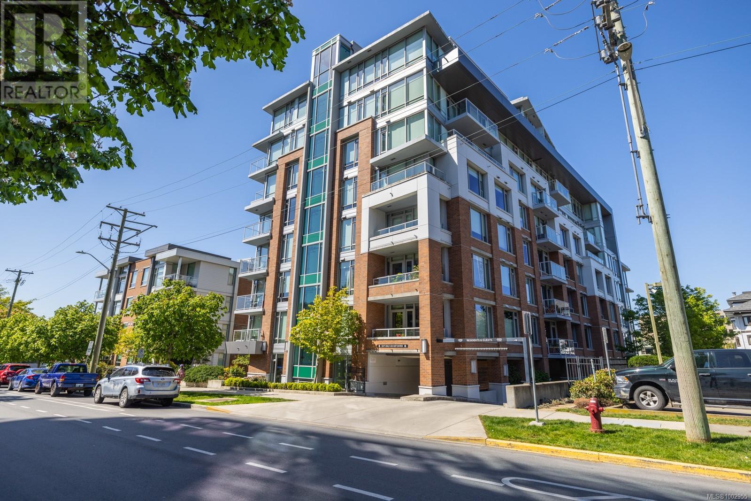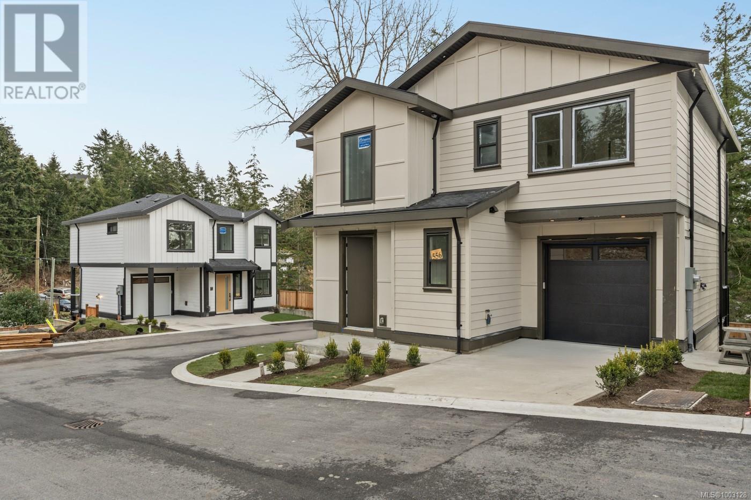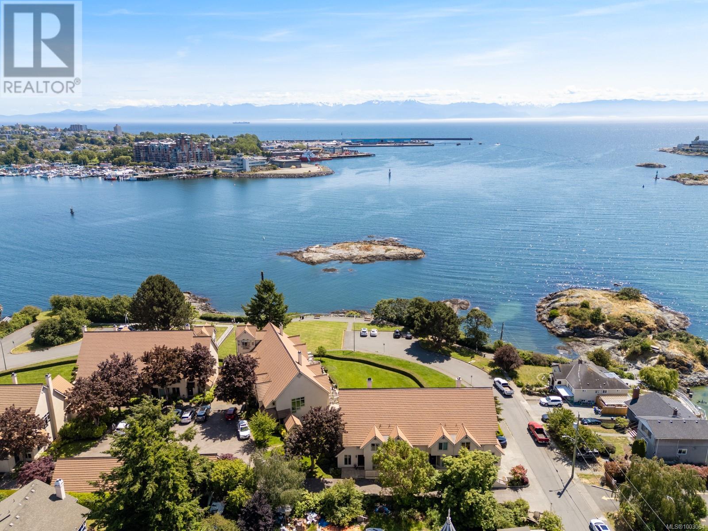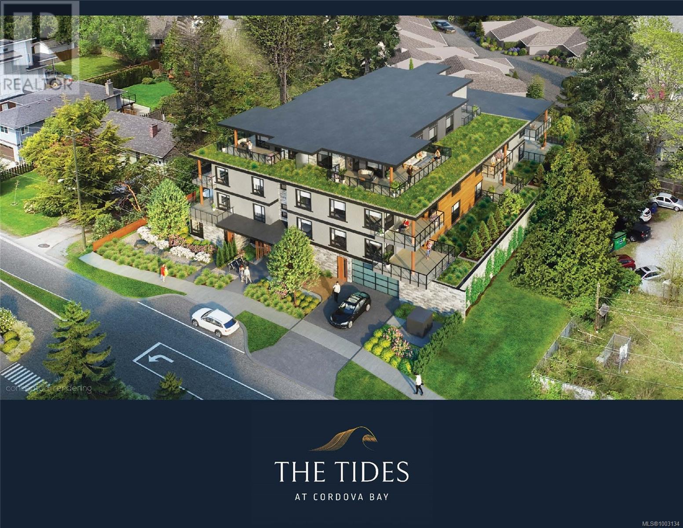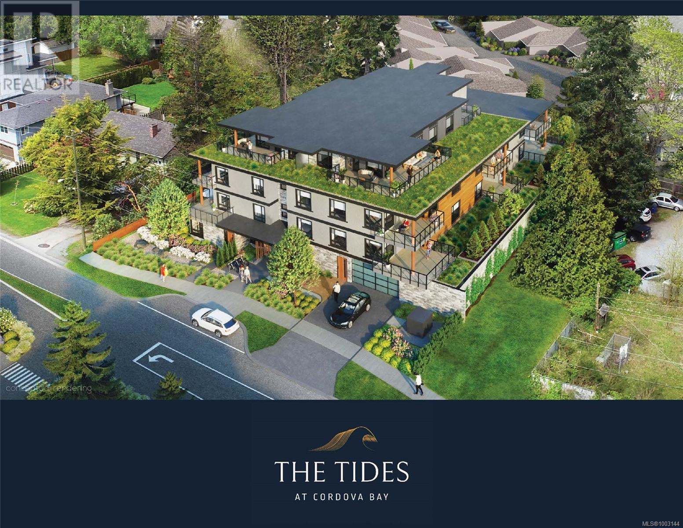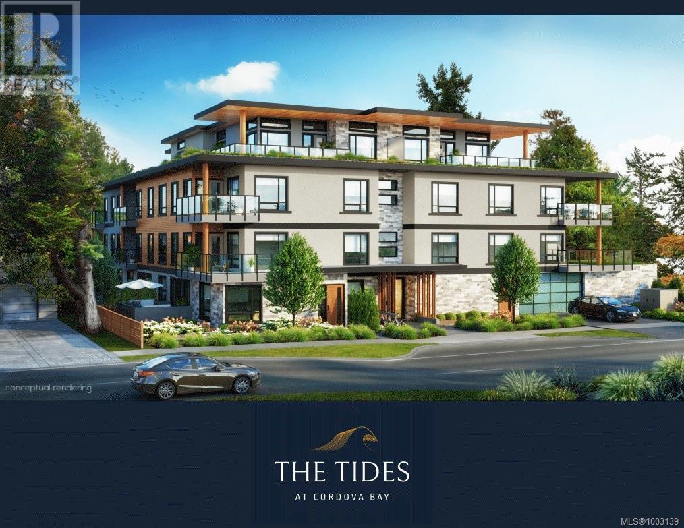3245 Albion Rd
Saanich, British Columbia
Welcome to 3245 Albion Road in beautiful Saanich, BC—offered for the first time in 36 years. This lovingly maintained 5-bedroom, 2-bathroom home sits on a generous 8,523 sq.ft. lot and includes a 500 sq.ft. detached double garage/workshop with a separate subpanel. The main floor features a traditional layout with a spacious living room, wood-burning fireplace, coved ceilings, and a large picture window that fills the space with natural light. The dining room, filled with warmth and memories, flows into the original yet meticulously maintained kitchen with direct access to the fully fenced, south-facing backyard—a gardener’s dream with fruit trees, a greenhouse area, and plenty of space for kids or pets & includes RV or boat parking The main level includes three bedrooms, including a spacious primary with a private deck. Downstairs offers a separate 2-bedroom suite with 7’4” ceilings, a full kitchen, & large living space. Centrally located and truly cherished—this is a rare opportunity. (id:29647)
Nai Commercial (Victoria) Inc.
2719 Dundas Rd
Shawnigan Lake, British Columbia
Located in the heart of Shawnigan Lake Village and a few minutes to shops and restaurants, this meticulous 5-bedroom, 3 bathroom property is just minutes by car to Shawnigan Lake School, Brentwood College School and Public schools. Minutes down the hill, you can swim, boat and fish from Shawnigan Wharf Park, which has a sandy beach and picnic area. The property is an oasis surrounded by bushes, trees and spectacular, perennial gardens, providing private space everywhere. Enjoy the hot tub, the tranquil pond, the Buddha Garden, the vegetable garden, T&G cedar log She Shed, and green house. The kitchen has been renovated, with granite counters and stainless-steel Samsung appliances, open to the large living space. There are three updated bathrooms and large Bedrooms to accommodate king size beds. For those who work at home or desire an office/craft space, there is a bright room upstairs with a full wall of large windows, overlooking the front lawn. Houses like this don't come up very often especially in the heart of the village, so I encourage you to reach out to your realtor and book your showing today. Check the Feature Sheet link for the property website. Two videos with more details, floor plans and area information are provided. (id:29647)
Royal LePage Coast Capital - Chatterton
1161 Sikorsky Rd
Langford, British Columbia
BEST VALUE in Westhills! This fantastic 3-bedroom plus loft, 3-bathroom LAKE VIEW home is perfect for young families. Nestled at the end of a quiet no-through street, walking distance from top-rated schools (elementary, middle and high schools!), Langford and Glen lake, the YMCA, library & many amenities! Enjoy a comfortable layout with main floor living areas, featuring a fireplace, spacious bedrooms on the second floor, and a bonus space on the third, all efficiently heated/cooled by a geothermal heat pump! Live outside in your private, sunny summer ready yard, fully-fenced, offering views of Glen Lake and the Olympic Mountains with tons of space for the dog and kids to run around, and backs on to green space! The primary bedroom features an ensuite and walk-in closet, while the secondary bedrooms are roomy with extra deep closets. The versatile top-floor flex space is perfect for a rec room or fourth bedroom. Tons of storage here with 4'2'' crawlspace! This home truly has it all! (id:29647)
Coldwell Banker Oceanside Real Estate
220 770 Fisgard St
Victoria, British Columbia
This remarkable 650+ sq ft 1 bed plus den, 1 bath home blends striking industrial elements with modern comfort. Featuring 15-foot exposed concrete ceilings and pillars, original over-height west-facing windows, and hardwood floors, the space is flooded with natural light and character. The sleek kitchen is outfitted with custom cabinetry, including a built-in fridge and dishwasher, creating a seamless aesthetic. The versatile den offers the perfect spot for a home office while built-in storage maximizes functionality throughout. Enjoy the building’s panoramic rooftop deck with BBQ’s, perfect for sunset dining and city views. This pet-friendly, professionally managed strata includes a parking stall and storage locker, making it a rare find in an iconic, well-maintained building. Don't miss this opportunity to own a true urban masterpiece! (id:29647)
Sutton Group West Coast Realty
9913 Maple St
Chemainus, British Columbia
Live just half a block from the beach in this beautifully updated Chemainus home! Enjoy spacious main-level living with a large kitchen/family room featuring a pantry and gas fireplace, open dining/living area, primary bedroom with ensuite, guest bath, and oversized laundry room—all with stylish waterproof vinyl plank flooring. Upstairs you'll find two additional bedrooms, each with their own ensuite, plus a bright flex space ideal for a home office, gym, or media lounge. Bonus: A charming detached 1-bed/1-bath cottage with separate entrance, private yard, and cozy gas fireplace—perfect for guests, extended family, or rental income. The fully landscaped and fenced yard offers privacy, room for entertaining, an EV charger, and parking for two vehicles plus RV/boat parking. Located in a quiet, desirable neighborhood just steps to the ocean, shops, dining, parks, and recreation. A unique opportunity to embrace coastal living with versatility, comfort, and income potential. (id:29647)
Exp Realty
257 Michigan St
Victoria, British Columbia
A rare find in James Bay! This bright and inviting 4-bed, 4-bath home blends modern comfort with heritage charm in one of Victoria’s most walkable neighbourhoods. Offering 2,652 sq ft across three levels on a low-maintenance lot, the main home opens to a sunny, south-facing yard and large deck—ideal for year-round outdoor living. Upstairs features three bedrooms, including a spacious primary with ensuite and walk-in closet. Downstairs is fully self-contained extra accommodation with 1 bed and private entrance, offering flexible options. For growing or extended families, easily revert home to a single-family layout. Located on the quiet, family-friendly end of Michigan Street, just a 10-minute stroll to the picturesque Inner Harbour, Downtown, Beacon Hill Park, Fisherman’s Wharf, or Dallas Road waterfront. Built less than 20 years ago, this well-maintained home is move-in ready and perfectly positioned to enjoy the best of Victoria living. (id:29647)
Clover Residential Ltd.
602 646 Michigan St
Victoria, British Columbia
OPEN HOUSE SAT 2pm–4pm Welcome to this stunning 2-bedroom, 2-bath corner unit in The Duet—Premium concrete construction with superior soundproofing and fire safety in the heart of James Bay. With a bright, efficient layout and contemporary finishes, this home offers exceptional condo living. The open-concept kitchen flows seamlessly into the spacious living and dining area. The primary bedroom features a spa-like ensuite with heated tile floors, a walk-in shower, and a separate soaker tub. Step onto your generous 140 sq/ft west-facing deck and take in breathtaking sunset views of the ocean, Parliament Buildings, and city skyline. Just steps from Beacon Hill Park and Dallas Road’s waterfront, you're perfectly positioned in one of Victoria’s most walkable, vibrant neighbourhoods. Amenities include a rooftop terrace with 360° views and two BBQs, a first-floor boardroom ideal for remote work, secure underground parking, a storage locker, bike storage, and a convenient dog wash station. (id:29647)
Exp Realty
556 Belford Pl
Langford, British Columbia
Welcome to The Heights, a collection of 10 single-family homes on a quiet cul-de-sac off Bellamy. Designed with transitional style, these homes offer warm finishes, functional layouts for everyone and timeless appeal. This 4 BED & 4 BATH home spans over 2,500 sqft with suite potential. Thoughtfully designed from the moment you enter with the warm flooring & windows that fill the space with tons of natural light. The kitchen features two-toned cabinetry, black hardware, SS appliance package and quartz countertops and island. The primary suite features custom wainscotting, walk-in closet with built-ins and an ensuite that will make you feel like you’re at the spa. Retreat to the lower floor where you will find an oversized media/family room, perfect for entertaining or a family movie night. Located minutes from Langford’s recreation, shopping, and all school levels, The Heights is an ideal location for families. (id:29647)
Engel & Volkers Vancouver Island
40 211 Robert St
Victoria, British Columbia
Enjoy ever changing active harbour views filled with ocean, mountains and sky and a fantastic waterfront lifestyle set right alongside Rainbow Park and the Songhees Walkway. This exceptionally bright three bedroom end unit townhome offers nearly 1700 square feet of finished interior living space on two levels and a secure enclosed garage parking space below. The spacious main level living area features high ceilings, a corner gas fireplace and a wall of windows with French doors opening onto the large south facing sundeck, providing wonderful oceanside outdoor living space. Wake up to a spectacular view every morning in the generous primary bedroom upstairs with ensuite bath and double closets – there are two additional bedrooms up as well as a third bathroom. Rainbow Estates is a professionally managed and well maintained 16 unit complex where homes rarely become available – enjoy the delightful waterfront stroll to Downtown from this prime location!Welcome to #40 at 211 Robert in Vic West. Come soak in the views of not only an ever changing harbour but the glistening ocean backdropped by the olympic mountain range. This waterfront lifestyle is set alongside Rainbow park and easy accessibility to downtown connected by the Songhees walkway. This 3 bed + 3 bath end townhouse unit has been meticulously cared for over the years and has exceptionally well placed windows for natural light and picturesque views of what will surely embrace the beauty of west coast living. Nearly 1700sqft of living space, you will find both a breakfast nook and dining room on the main with sunken living room leading to a south facing deck to soak in the sun. High end windows have been recently installed throughout as you climb your way up to the second level featuring a very large primary bedroom with ensuite bath accompanied by 2 beds and 1 full bath. With secured garage parking stall, and fantastic views, don't miss your chance to call this home. (id:29647)
Engel & Volkers Vancouver Island
103 986 Doumac Ave
Saanich, British Columbia
BIGGER is truly BETTER at THE TIDES. Boasting some of the largest floor plans of any new construction project in greater Victoria you can down-size without compromise. This last remaining GROUND FLOOR, 2 bed + den and 2 bath unit is just over 1,200 sqft. Notable features include oversized storage lockers, EV ready, including a large dedicated E-bike storage area, complete with work bench, large covered patios with natural gas connections + constructed to the highest Built Green standards. Resting near the southern shores of Vancouver Island, The Tides delivers an unparalleled collection of premium boutique homes in desirable Cordova Bay. Featuring distinctive West Coast design elements showcasing sustainable materials and abundant natural light, the Award-Winning Città Group has curated a luxury experience that marries thoughtful design and bespoke finishes. 17 new homes just steps away from “Victoria’s Mini Malibu'' at almost 50% SOLD! Please visit our website for further details (id:29647)
RE/MAX Camosun
306 986 Doumac Ave
Saanich, British Columbia
Spacious is gracious at THE TIDES. Boasting some of the largest floor plans of any new construction project in greater Victoria you can down-size without compromise. Ocean views from this 2 bed + den and 2 bath unit with just over 1,400 sqft. Notable features include oversized storage lockers, EV ready secured parking, large dedicated E-bike storage area, large covered decks with natural gas connections + constructed to the highest Built Green standards. Resting near the southern shores of Vancouver Island, The Tides delivers an unparalleled collection of premium boutique homes in desirable Cordova Bay. Featuring distinctive West Coast design elements showcasing sustainable materials and abundant natural light, the Award-Winning Città Group has curated a luxury experience that marries thoughtful design and bespoke finishes. 17 new homes just steps away from “Victoria’s Mini Malibu'' at almost 50% SOLD! Please visit our website for further details (id:29647)
RE/MAX Camosun
302 986 Doumac Ave
Saanich, British Columbia
Bigger is truly better at THE TIDES. Boasting some of the largest floor plans of any new construction project in Greater Victoria you can down-size without compromise. Facing West this large 1 bed + den and 1.5 bath unit is just under 1,000 sqft. Notable features include oversized storage lockers, EV ready, including a large dedicated E-bike storage area, complete with work bench, large covered decks with natural gas connections + constructed to the highest Built Green standards. Resting near the southern shores of Vancouver Island, The Tides delivers an unparalleled collection of premium boutique homes in desirable Cordova Bay. Featuring distinctive West Coast design elements showcasing sustainable materials and abundant natural light, the Award-Winning Città Group has curated a luxury experience that marries thoughtful design and bespoke finishes. 17 new homes just steps away from “Victoria’s Mini Malibu'' at almost 50% SOLD! Please visit our website for further details. (id:29647)
RE/MAX Camosun


