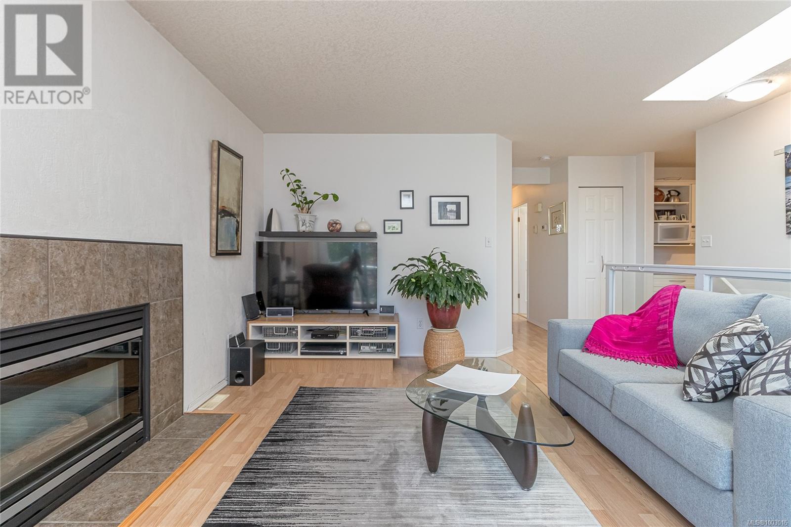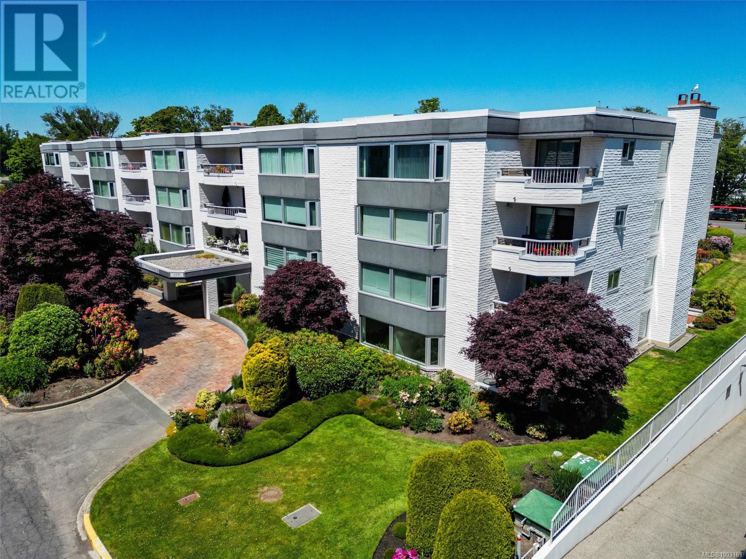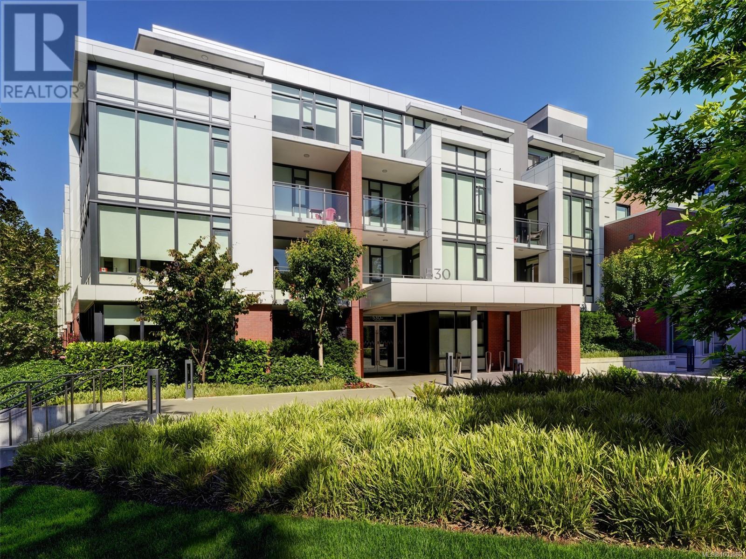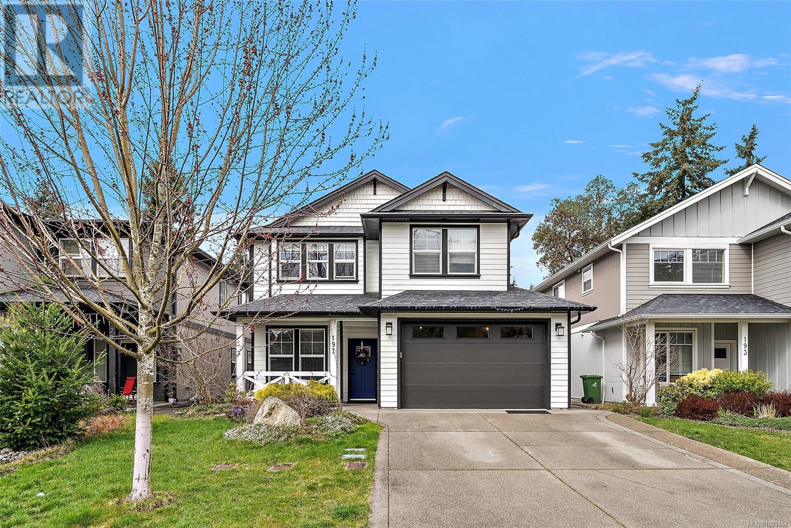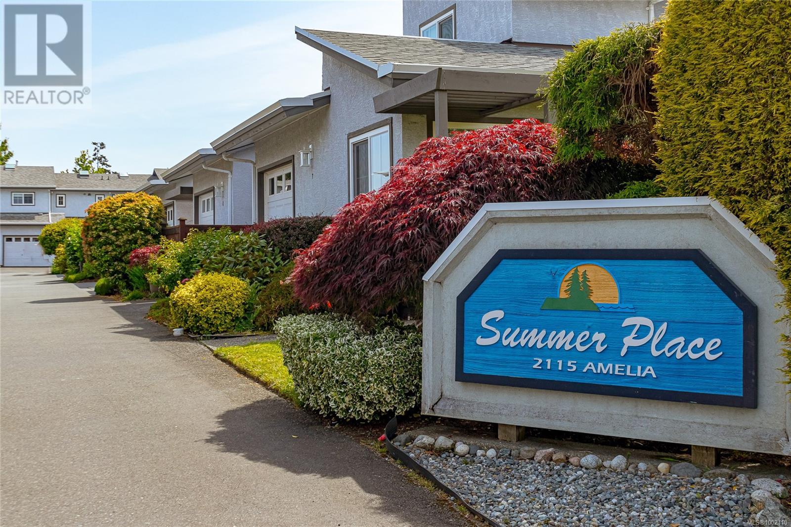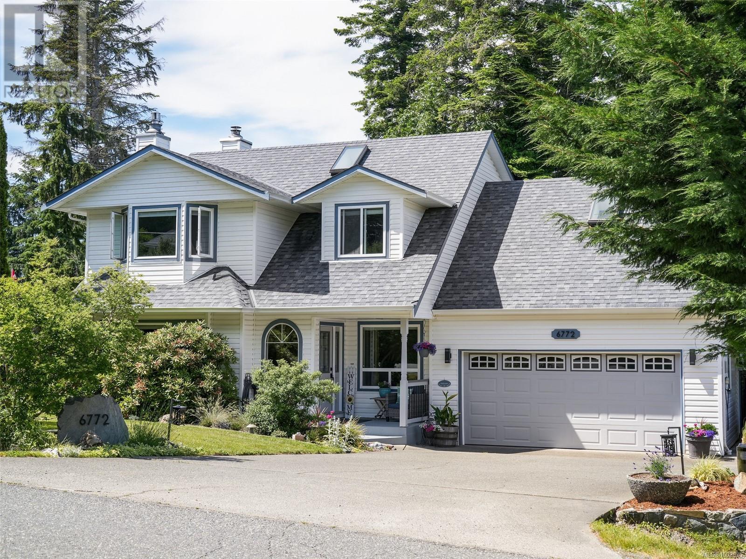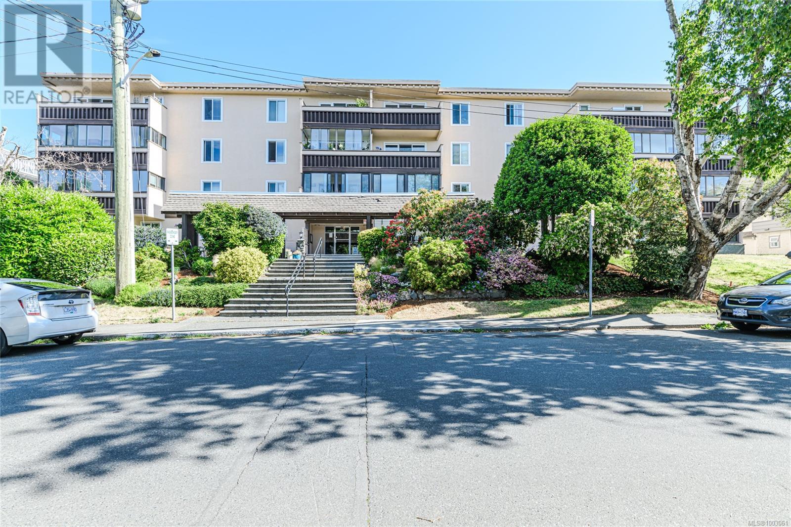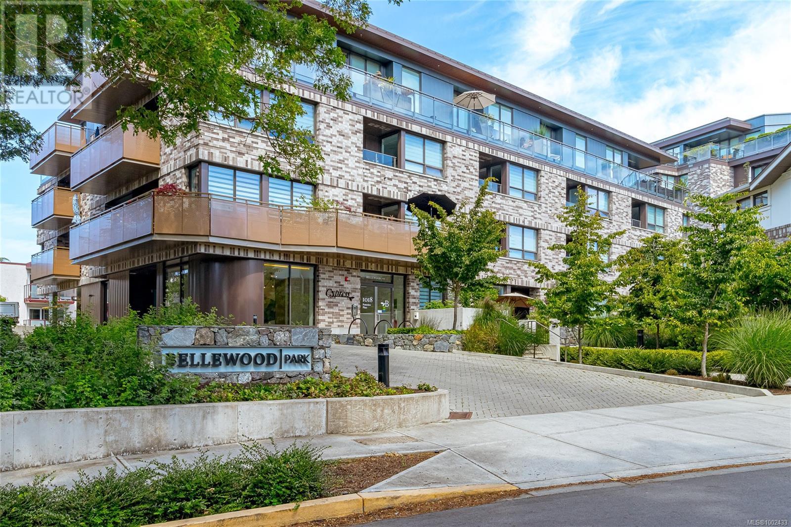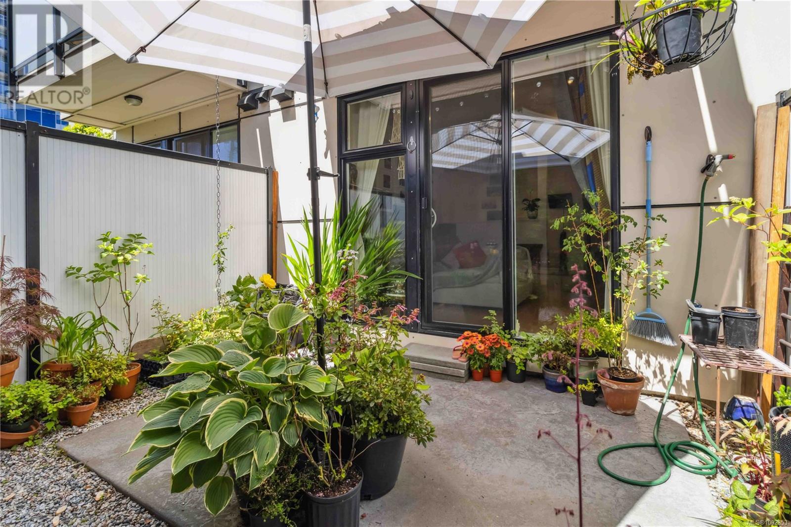51 1555 Middle Rd
View Royal, British Columbia
This well-maintained home offers a smart layout with thoughtful updates throughout—ideal for those seeking comfort, flexibility, and space. The renovated kitchen features a tiled backsplash, central island, freestanding tall cabinets (included), and newer stainless steel fridge and dishwasher. The bathrooms have been updated with vinyl plank flooring, and the bright primary ensuite includes a tiled backsplash. A high-end LG washer and dryer set add everyday convenience. Freshly painted throughout, the home also features a heat pump, electric forced air furnace, and vinyl windows for year-round comfort. Additional highlights include a sunroom, a back porch with plenty of storage, and full Super PEX plumbing upgrade. Outside, enjoy a double carport with storage, a wired workshop, raised garden beds, an extra shed, and RV/extra parking along the side. Situated on a corner lot with a charming white picket fence, this move-in-ready home offers space to live, work, and enjoy. (id:29647)
RE/MAX Camosun
3962 Rock City Rd
Nanaimo, British Columbia
Beautifully cared for and move-in ready, this inviting 4-bedroom + flex, 3-bathroom half duplex offers over 1,900 sq ft of bright, functional space. Upstairs features three comfortable bedrooms, including a generous primary with en-suite. Downstairs, a flexible layout with separate entrance, fourth bedroom, full bath, and bonus room offers ideal space for guests, extended family, or suite potential. Warm natural light, a cozy gas fireplace, and thoughtful touches throughout create a true sense of home. Outside, enjoy a private tiered garden patio and relaxing hot tub—perfect for unwinding. Situated on a spacious lot with a backyard garden and ample parking, this home is located in a family-friendly neighborhood near schools, beaches, parks, and trails. A special opportunity in a central, connected community. (id:29647)
Exp Realty
109 1370 Beach Dr
Oak Bay, British Columbia
A rare offering in South Oak Bay. This beautifully updated 2 bedroom, 2 bathroom ground-floor corner suite combines refined design with unbeatable location. Featuring over 1,460 sqft of elegant living space, the home offers custom cabinetry, stone countertops, wood floors and a flowing open layout. The kitchen is both stylish and functional, opening onto a bright living area and two private patios. The spacious primary suite includes a walk-in dressing area and spa-like ensuite with heated floors and a soaker tub. A second bedroom and full bathroom offer flexibility for guests or workspace. This home includes two secure underground parking stalls with EV charger, separate storage, and ground-level access in a well-maintained and exceptionally well managed concrete and steel building. Just steps to Oak Bay Village, the Marina, Victoria Golf Club, and scenic beaches—this is a chance to enjoy the best of coastal living in one of Victoria’s most desirable communities. (id:29647)
Coldwell Banker Oceanside Real Estate
104 530 Michigan St
Victoria, British Columbia
OPEN HOUSE SAT - JULY 5 FROM: 10AM - 11:30AM. PATIO HOME! located in the idyllic James Bay neighbourhood just steps away from the Inner Harbour and Downtown Victoria. This 2021 Concert Properties Built 1 Bed / 1 Bath Home shows like new and features: Steel and Concrete Construction, Efficient Floor Plan, Walk Score of 95, Resident Caretaker, High Quality Finishing with White Quartz Countertops, on-site Fitness Centre, low strata free that includes Hot Water, Private / Entertainment Size Patio for outdoor living and ONE PARKING STALL + STORAGE LOCKER included. This property offers excellent value in an amazing community. (id:29647)
RE/MAX Generation
197 Bellamy Link
Langford, British Columbia
This striking 5 bed 4 bath home offers a perfect mix of function & flair starting with its bold black & white entrance & excellent curb appeal. The modern FP features high-end finishes & a heat pump for summer cooling. The 1-bed suite is positioned above the garage maximizing light & separation from the main living space. Inside, find a large walk-in pantry, deep coat closet & bonus storage under the stairs. The kitchen includes a new fridge & full-extension sliding doors leading to a walk-out patio leading to a fenced, low-maintenance yard with new privacy screen. A bedroom near the entrance is perfect for a home office. The upstairs laundry room includes a sink & all bedrooms feature spacious closets. The primary ensuite offers double vanity & showerheads & you’ll love the heated floor! A 15-min scenic stroll through beautiful trails leads to Thetis lake for walking, swimming or paddling year-round! Very close to great schools, shopping & transit, it is a perfect place to call home. (id:29647)
Coldwell Banker Oceanside Real Estate
16 2115 Amelia Ave
Sidney, British Columbia
FIRST OPEN HOUSE - SUNDAY, JULY 6TH FROM 2-4 P.M. Spacious 3 bedroom, 3 bath home with attention to detail. The living & dining room have a 9' ceiling, corner fireplace & tinted sliding glass doors that lead out to a private, south facing patio with a rock garden berm. The bright kitchen offers lots of counter space & a separate eating area that overlooks the front garden. A French door leads into the 13'5'' x 10' bedroom/den on the main floor. Upstairs, you'll find the well designed 18'10'' x 11'3'' primary bedroom with a bay window, ample closet space & an ensuite with walk-in shower & double sinks. This home has a 5 year old high efficiency gas furnace & a 4 year old gas hot water tank. The kitchen & bathrooms all have beautiful porcelain tile floors. Other improvements include low flush, chair height toilets & all the windows, except the sliding glass doors, were replaced in 2023. The single car garage leads to the 3 - 4' crawlspace. As well, there's a second parking space in front of the garage. 2 dogs and/or 2 cats are allowed (See Bylaws) (id:29647)
Pemberton Holmes Ltd - Sidney
6015 Eagle Ridge Pl
Duncan, British Columbia
This beautifully landscaped rancher located on a quiet, no-through cul-de-sac, is steps away from Quamichan Lake & just down the street from Maple Bay. This spacious 3-bed, 2-bath home offers over 2,000 sqft of comfortable living space, all thoughtfully laid out on one level, with the bonus of a large 372 sqft room above the garage—perfect for a home office, media room, or guest retreat. Situated on a flat & fully fenced 0.22-acre lot, the properties' immaculate updated landscaping, mature fruit trees & breathtaking mountain views are worth a visit! Inside are stunning hardwood flooring throughout, bright open layout filled with natural light, cozy double-sided gas fireplace, & high-efficiency electric heat pump for year-round comfort. Enjoy seamless indoor-outdoor living with 1,178 sqft of patio & deck space, including covered front & back patios ideal for all-season enjoyment. The home also features a spacious double garage, additional RV parking, multiple outdoor storage sheds & a 5ft tall crawl space spanning nearly the entire home—perfect for extra storage. Recent updates include a refreshed back deck, updated fencing, gas hot water on demand system, and an extensive overhaul of the landscaping. Located just minutes from excellent schools, parks, shopping, and dining, this quiet yet convenient neighborhood offers a true sense of community and West Coast charm. Whether you're downsizing, upsizing, or simply looking for a serene escape, this property is ready to welcome you home. (id:29647)
Exp Realty
6772 Foreman Heights Dr
Sooke, British Columbia
THE PERFECT FAMILY HOME! SPARKLING & UPDATED 4-5 BED, 3 BATH, 2353SF HOME ON LARGE, FENCED/GATED & MASTERFULLY LANDSCAPED .22AC/9,687SF LOT. Step thru the half light front door to the bright entry. Be impressed w/the gleaming wide plank genuine oak floors & abundance of light thru a profusion of windows. Spacious living rm features an efficient propane fireplace w/tile hearth. Separate dining rm will easily accommodate family dinners. Gourmet Kitchen boasts plenty of cherry cabinetry, granite counters, breakfast bar, SS appliances, tile backsplash & bay window eating area. Family rm has cozy woodstove w/tile surround & opens to back deck w/luxurious hot tub-perfect for entertaining. Laundry rm & 2pc bath w/granite vanity complete main lvl. Up: skylit 4pc bath & 4 generous BRs incl primary bedroom, 4pc ensuite & WI closet. BONUS: huge skylit rec rm/5th bedroom opens to deck w/Sooke Hills views. DBL garage, carport & RV/Boat parking. A must see!! (id:29647)
RE/MAX Camosun
107 1012 Pakington St
Victoria, British Columbia
Open House Sun June 29th, 2:00 to 3:00 pm. This south facing, 2 bed 2 bath, corner unit is situated on the ground floor, yet set high up on a hill from the street level offering privacy. Spanning over 1100sqft, the bright & spacious floor plan offers tasteful updates throughout. You’ll love the upgraded kitchen, engineered hardwood floors, vinyl windows & more. Both bedrooms are large and the primary bedroom is complete with a walk-in closet & 2 pc ensuite. This unit also boasts a lovely sunroom that will add joy to your living space. The common laundry room is ideally located just 2 doors down the hall. This unit comes with 2 storage lockers (one right next door) & the building offers bicycle storage, a workshop space, & 1 parking spot by assignment. Situated in Fairfield with Cook Street Village, Beacon Hill Park, the Ocean and downtown all within walking range (walking score is 77). Don't miss out on this opportunity. Parking is assigned and new buyer will go on a wait list. (id:29647)
Royal LePage Coast Capital - Oak Bay
208 1018 Pentrelew Pl
Victoria, British Columbia
You'll love this sophisticated and well-appointed 2br 2 bath + den condo is Victoria's charming Rockland neighborhood. This bright corner unit offers 1,247 sq. ft. of indoor living space with a large west facing 240 sq. ft. deck fit with built in radiant patio heater. The gourmet kitchen boasts a European appliance package, featuring deluxe Wolf gas range and Fisher & Paykel refrigerator and double-drawer dishwasher. Secure parking space, storage locker, and bicycle lock-up. The complex is nestled among stately Garry Oak trees on a quiet street. A leisurely walk through this neighborhood will take you past some of Victoria's most charming old character homes. It's an easy walk to downtown, Cook Street Village and the Dallas Road Waterfront, and there's a protected bike lane at your doorstep that connects to downtown and beyond. If you're looking for a luxury feel in a quiet, lovely neighborhood, this could be the one! (id:29647)
Royal LePage Coast Capital - Chatterton
2829 Lunar Crt
Langford, British Columbia
Modern 3-Bed & 3 Bath Corner Townhome with Mountain Views! Welcome to this beautifully maintained home, offering a bright, spacious layout with ample seasonal storage in the crawl space. Enjoy the feel of a nearly new home featuring a gorgeous kitchen with stainless steel appliances, quartz countertops, and plenty of cabinet space. The open-concept living and dining area flows seamlessly, creating a warm, welcoming atmosphere. Step out onto your private deck and take in the stunning mountain views—a perfect spot to relax or host guests. Enjoy exceptional privacy, with no houses directly in front or behind. Upstairs, you'll find a well-designed layout featuring a spacious primary bedroom with ensuite, two additional bedrooms, and a conveniently located laundry area—everything needed for a comfortable, practical lifestyle. Located in a peaceful, desirable neighborhood, this townhome is perfect for families, professionals, or anyone seeking comfort and convenience with a view. (id:29647)
Fair Realty
103 1007 Johnson St
Victoria, British Columbia
Motivated Seller! Discover your perfect, very private, downtown retreat in the vibrant core of Victoria! This stylish ground-floor garden apartment features a rare 169 sq ft fully fenced courtyard—ideal for pets, morning coffee, or entertaining under the city sky. With room for loungers, plants, or dining al fresco, it's your outdoor escape in the heart of it all. Housed in a beautifully restored heritage conversion, the building offers charm and modern urban convenience. Inside, enjoy bright, sun-filled living with large south-facing windows that bring the space to life. The open layout includes a sleek kitchen with brand-new high-end retro appliances & modern countertops. The living space offers room to relax, dine, and sleep with a clever pony wall for separation. You’ll love the added perks of in-suite laundry, a storage locker & secure bike storage in this like-new, very well-managed building. Just steps to restaurants, shops, cafes & the Inner Harbour - call today! (id:29647)
RE/MAX Camosun



