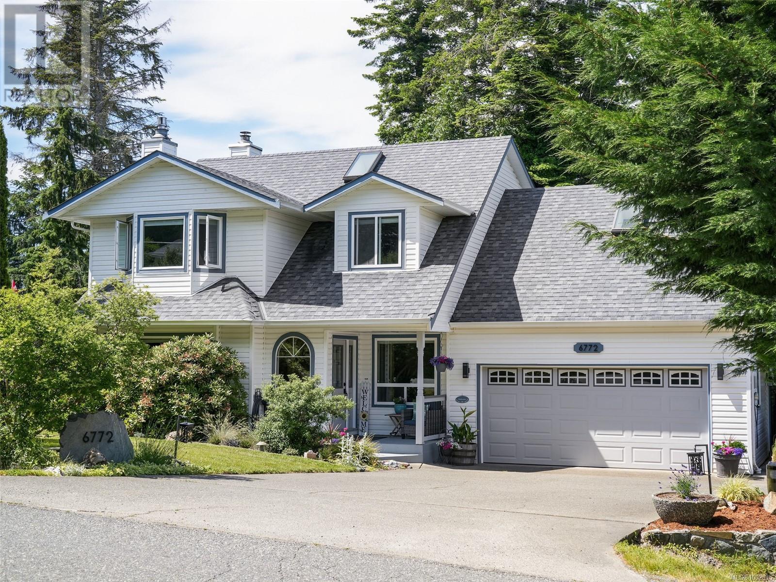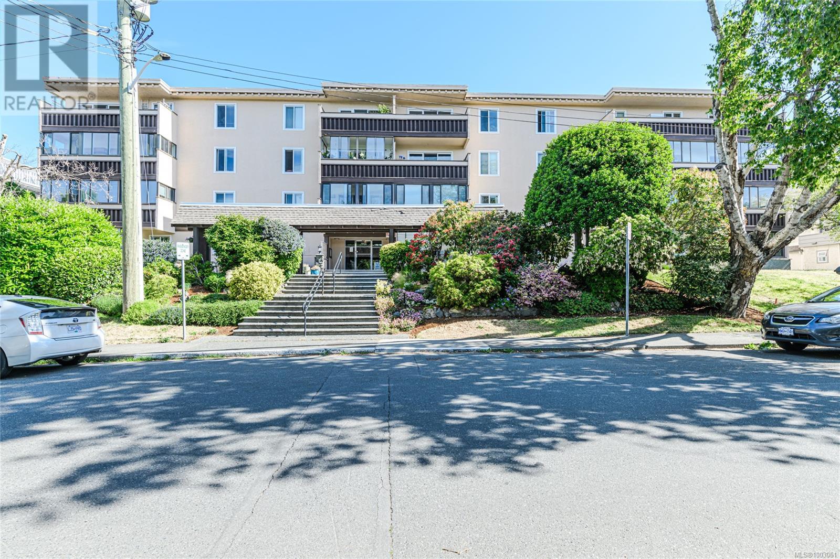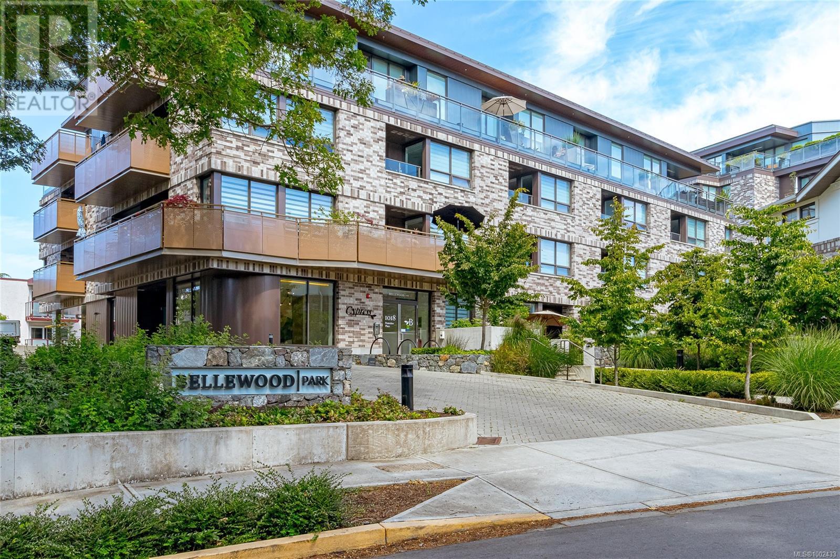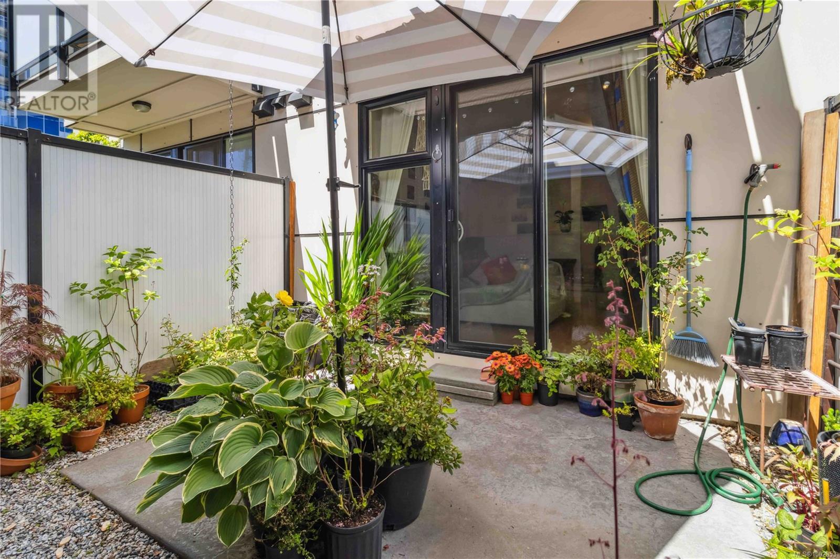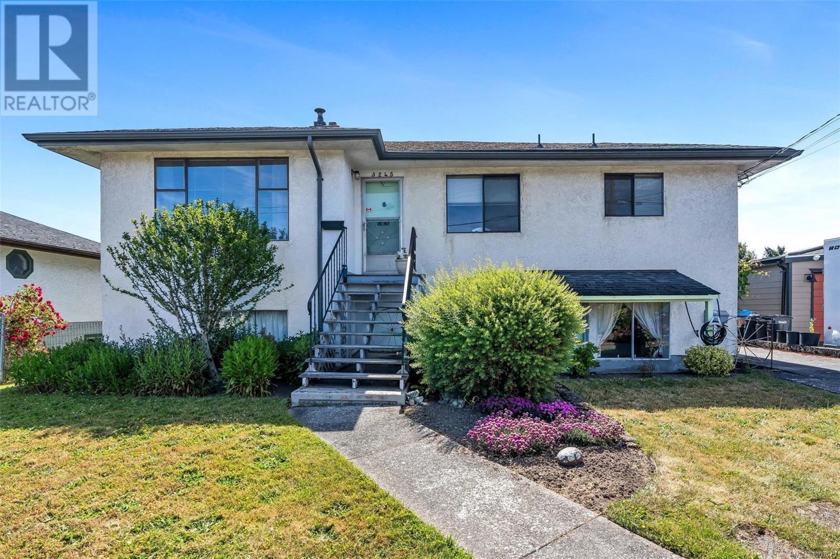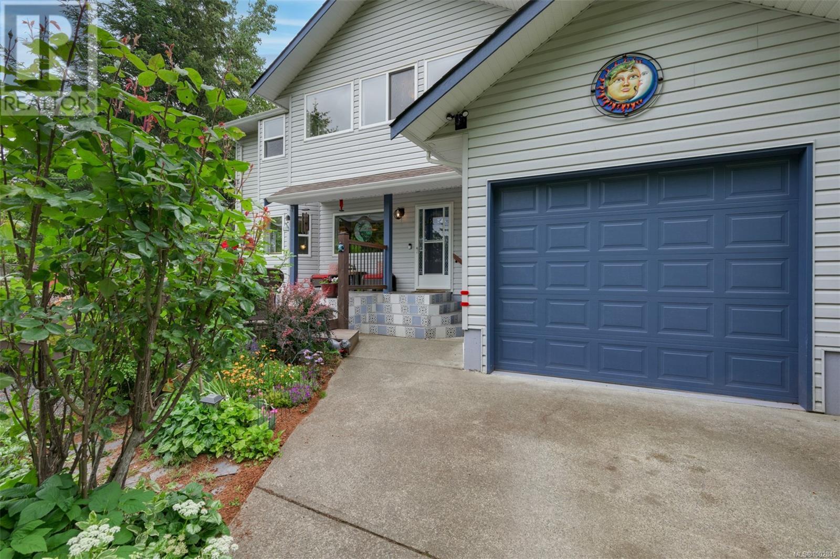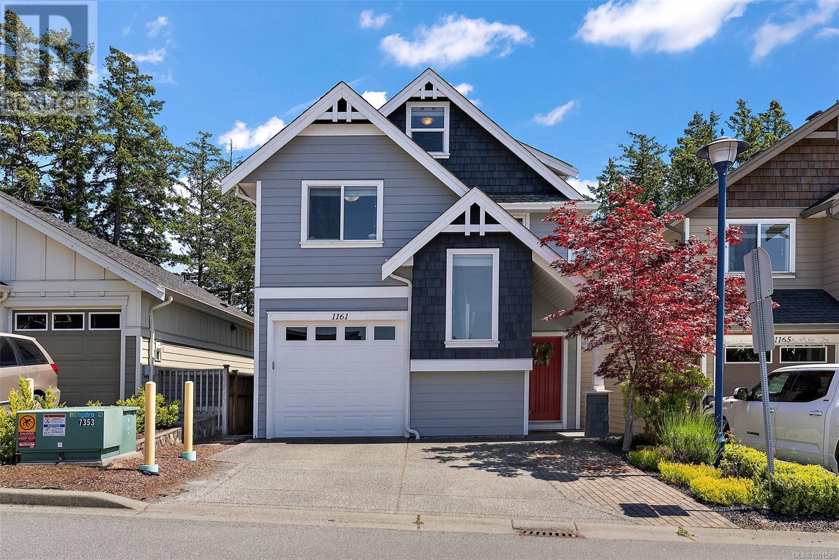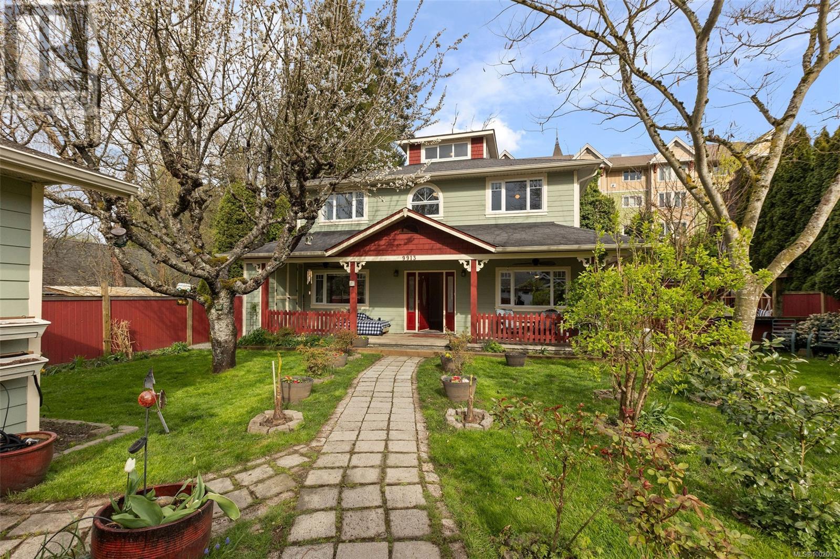6015 Eagle Ridge Pl
Duncan, British Columbia
This beautifully landscaped rancher located on a quiet, no-through cul-de-sac, is steps away from Quamichan Lake & just down the street from Maple Bay. This spacious 3-bed, 2-bath home offers over 2,000 sqft of comfortable living space, all thoughtfully laid out on one level, with the bonus of a large 372 sqft room above the garage—perfect for a home office, media room, or guest retreat. Situated on a flat & fully fenced 0.22-acre lot, the properties' immaculate updated landscaping, mature fruit trees & breathtaking mountain views are worth a visit! Inside are stunning hardwood flooring throughout, bright open layout filled with natural light, cozy double-sided gas fireplace, & high-efficiency electric heat pump for year-round comfort. Enjoy seamless indoor-outdoor living with 1,178 sqft of patio & deck space, including covered front & back patios ideal for all-season enjoyment. The home also features a spacious double garage, additional RV parking, multiple outdoor storage sheds & a 5ft tall crawl space spanning nearly the entire home—perfect for extra storage. Recent updates include a refreshed back deck, updated fencing, gas hot water on demand system, and an extensive overhaul of the landscaping. Located just minutes from excellent schools, parks, shopping, and dining, this quiet yet convenient neighborhood offers a true sense of community and West Coast charm. Whether you're downsizing, upsizing, or simply looking for a serene escape, this property is ready to welcome you home. (id:29647)
Exp Realty
6772 Foreman Heights Dr
Sooke, British Columbia
THE PERFECT FAMILY HOME! SPARKLING & UPDATED 4-5 BED, 3 BATH, 2353SF HOME ON LARGE, FENCED/GATED & MASTERFULLY LANDSCAPED .22AC/9,687SF LOT. Step thru the half light front door to the bright entry. Be impressed w/the gleaming wide plank genuine oak floors & abundance of light thru a profusion of windows. Spacious living rm features an efficient propane fireplace w/tile hearth. Separate dining rm will easily accommodate family dinners. Gourmet Kitchen boasts plenty of cherry cabinetry, granite counters, breakfast bar, SS appliances, tile backsplash & bay window eating area. Family rm has cozy woodstove w/tile surround & opens to back deck w/luxurious hot tub-perfect for entertaining. Laundry rm & 2pc bath w/granite vanity complete main lvl. Up: skylit 4pc bath & 4 generous BRs incl primary bedroom, 4pc ensuite & WI closet. BONUS: huge skylit rec rm/5th bedroom opens to deck w/Sooke Hills views. DBL garage, carport & RV/Boat parking. A must see!! (id:29647)
RE/MAX Camosun
107 1012 Pakington St
Victoria, British Columbia
Open House Sun June 29th, 2:00 to 3:00 pm. This south facing, 2 bed 2 bath, corner unit is situated on the ground floor, yet set high up on a hill from the street level offering privacy. Spanning over 1100sqft, the bright & spacious floor plan offers tasteful updates throughout. You’ll love the upgraded kitchen, engineered hardwood floors, vinyl windows & more. Both bedrooms are large and the primary bedroom is complete with a walk-in closet & 2 pc ensuite. This unit also boasts a lovely sunroom that will add joy to your living space. The common laundry room is ideally located just 2 doors down the hall. This unit comes with 2 storage lockers (one right next door) & the building offers bicycle storage, a workshop space, & 1 parking spot by assignment. Situated in Fairfield with Cook Street Village, Beacon Hill Park, the Ocean and downtown all within walking range (walking score is 77). Don't miss out on this opportunity. Parking is assigned and new buyer will go on a wait list. (id:29647)
Royal LePage Coast Capital - Oak Bay
208 1018 Pentrelew Pl
Victoria, British Columbia
You'll love this sophisticated and well-appointed 2br 2 bath + den condo is Victoria's charming Rockland neighborhood. This bright corner unit offers 1,247 sq. ft. of indoor living space with a large west facing 240 sq. ft. deck fit with built in radiant patio heater. The gourmet kitchen boasts a European appliance package, featuring deluxe Wolf gas range and Fisher & Paykel refrigerator and double-drawer dishwasher. Secure parking space, storage locker, and bicycle lock-up. The complex is nestled among stately Garry Oak trees on a quiet street. A leisurely walk through this neighborhood will take you past some of Victoria's most charming old character homes. It's an easy walk to downtown, Cook Street Village and the Dallas Road Waterfront, and there's a protected bike lane at your doorstep that connects to downtown and beyond. If you're looking for a luxury feel in a quiet, lovely neighborhood, this could be the one! (id:29647)
Royal LePage Coast Capital - Chatterton
2829 Lunar Crt
Langford, British Columbia
Modern 3-Bed & 3 Bath Corner Townhome with Mountain Views! Welcome to this beautifully maintained home, offering a bright, spacious layout with ample seasonal storage in the crawl space. Enjoy the feel of a nearly new home featuring a gorgeous kitchen with stainless steel appliances, quartz countertops, and plenty of cabinet space. The open-concept living and dining area flows seamlessly, creating a warm, welcoming atmosphere. Step out onto your private deck and take in the stunning mountain views—a perfect spot to relax or host guests. Enjoy exceptional privacy, with no houses directly in front or behind. Upstairs, you'll find a well-designed layout featuring a spacious primary bedroom with ensuite, two additional bedrooms, and a conveniently located laundry area—everything needed for a comfortable, practical lifestyle. Located in a peaceful, desirable neighborhood, this townhome is perfect for families, professionals, or anyone seeking comfort and convenience with a view. (id:29647)
Fair Realty
103 1007 Johnson St
Victoria, British Columbia
Motivated Seller! Discover your perfect, very private, downtown retreat in the vibrant core of Victoria! This stylish ground-floor garden apartment features a rare 169 sq ft fully fenced courtyard—ideal for pets, morning coffee, or entertaining under the city sky. With room for loungers, plants, or dining al fresco, it's your outdoor escape in the heart of it all. Housed in a beautifully restored heritage conversion, the building offers charm and modern urban convenience. Inside, enjoy bright, sun-filled living with large south-facing windows that bring the space to life. The open layout includes a sleek kitchen with brand-new high-end retro appliances & modern countertops. The living space offers room to relax, dine, and sleep with a clever pony wall for separation. You’ll love the added perks of in-suite laundry, a storage locker & secure bike storage in this like-new, very well-managed building. Just steps to restaurants, shops, cafes & the Inner Harbour - call today! (id:29647)
RE/MAX Camosun
3245 Albion Rd
Saanich, British Columbia
Welcome to 3245 Albion Road in beautiful Saanich, BC—offered for the first time in 36 years. This lovingly maintained 5-bedroom, 2-bathroom home sits on a generous 8,523 sq.ft. lot and includes a 500 sq.ft. detached double garage/workshop with a separate subpanel. The main floor features a traditional layout with a spacious living room, wood-burning fireplace, coved ceilings, and a large picture window that fills the space with natural light. The dining room, filled with warmth and memories, flows into the original yet meticulously maintained kitchen with direct access to the fully fenced, south-facing backyard—a gardener’s dream with fruit trees, a greenhouse area, and plenty of space for kids or pets & includes RV or boat parking The main level includes three bedrooms, including a spacious primary with a private deck. Downstairs offers a separate 2-bedroom suite with 7’4” ceilings, a full kitchen, & large living space. Centrally located and truly cherished—this is a rare opportunity. (id:29647)
Nai Commercial (Victoria) Inc.
2719 Dundas Rd
Shawnigan Lake, British Columbia
Located in the heart of Shawnigan Lake Village and a few minutes to shops and restaurants, this meticulous 5-bedroom, 3 bathroom property is just minutes by car to Shawnigan Lake School, Brentwood College School and Public schools. Minutes down the hill, you can swim, boat and fish from Shawnigan Wharf Park, which has a sandy beach and picnic area. The property is an oasis surrounded by bushes, trees and spectacular, perennial gardens, providing private space everywhere. Enjoy the hot tub, the tranquil pond, the Buddha Garden, the vegetable garden, T&G cedar log She Shed, and green house. The kitchen has been renovated, with granite counters and stainless-steel Samsung appliances, open to the large living space. There are three updated bathrooms and large Bedrooms to accommodate king size beds. For those who work at home or desire an office/craft space, there is a bright room upstairs with a full wall of large windows, overlooking the front lawn. Houses like this don't come up very often especially in the heart of the village, so I encourage you to reach out to your realtor and book your showing today. Check the Feature Sheet link for the property website. Two videos with more details, floor plans and area information are provided. (id:29647)
Royal LePage Coast Capital - Chatterton
1161 Sikorsky Rd
Langford, British Columbia
BEST VALUE in Westhills! This fantastic 3-bedroom plus loft, 3-bathroom LAKE VIEW home is perfect for young families. Nestled at the end of a quiet no-through street, walking distance from top-rated schools (elementary, middle and high schools!), Langford and Glen lake, the YMCA, library & many amenities! Enjoy a comfortable layout with main floor living areas, featuring a fireplace, spacious bedrooms on the second floor, and a bonus space on the third, all efficiently heated/cooled by a geothermal heat pump! Live outside in your private, sunny summer ready yard, fully-fenced, offering views of Glen Lake and the Olympic Mountains with tons of space for the dog and kids to run around, and backs on to green space! The primary bedroom features an ensuite and walk-in closet, while the secondary bedrooms are roomy with extra deep closets. The versatile top-floor flex space is perfect for a rec room or fourth bedroom. Tons of storage here with 4'2'' crawlspace! This home truly has it all! (id:29647)
Coldwell Banker Oceanside Real Estate
220 770 Fisgard St
Victoria, British Columbia
This remarkable 650+ sq ft 1 bed plus den, 1 bath home blends striking industrial elements with modern comfort. Featuring 15-foot exposed concrete ceilings and pillars, original over-height west-facing windows, and hardwood floors, the space is flooded with natural light and character. The sleek kitchen is outfitted with custom cabinetry, including a built-in fridge and dishwasher, creating a seamless aesthetic. The versatile den offers the perfect spot for a home office while built-in storage maximizes functionality throughout. Enjoy the building’s panoramic rooftop deck with BBQ’s, perfect for sunset dining and city views. This pet-friendly, professionally managed strata includes a parking stall and storage locker, making it a rare find in an iconic, well-maintained building. Don't miss this opportunity to own a true urban masterpiece! (id:29647)
Sutton Group West Coast Realty
9913 Maple St
Chemainus, British Columbia
Live just half a block from the beach in this beautifully updated Chemainus home! Enjoy spacious main-level living with a large kitchen/family room featuring a pantry and gas fireplace, open dining/living area, primary bedroom with ensuite, guest bath, and oversized laundry room—all with stylish waterproof vinyl plank flooring. Upstairs you'll find two additional bedrooms, each with their own ensuite, plus a bright flex space ideal for a home office, gym, or media lounge. Bonus: A charming detached 1-bed/1-bath cottage with separate entrance, private yard, and cozy gas fireplace—perfect for guests, extended family, or rental income. The fully landscaped and fenced yard offers privacy, room for entertaining, an EV charger, and parking for two vehicles plus RV/boat parking. Located in a quiet, desirable neighborhood just steps to the ocean, shops, dining, parks, and recreation. A unique opportunity to embrace coastal living with versatility, comfort, and income potential. (id:29647)
Exp Realty
257 Michigan St
Victoria, British Columbia
A rare find in James Bay! This bright and inviting 4-bed, 4-bath home blends modern comfort with heritage charm in one of Victoria’s most walkable neighbourhoods. Offering 2,652 sq ft across three levels on a low-maintenance lot, the main home opens to a sunny, south-facing yard and large deck—ideal for year-round outdoor living. Upstairs features three bedrooms, including a spacious primary with ensuite and walk-in closet. Downstairs is fully self-contained extra accommodation with 1 bed and private entrance, offering flexible options. For growing or extended families, easily revert home to a single-family layout. Located on the quiet, family-friendly end of Michigan Street, just a 10-minute stroll to the picturesque Inner Harbour, Downtown, Beacon Hill Park, Fisherman’s Wharf, or Dallas Road waterfront. Built less than 20 years ago, this well-maintained home is move-in ready and perfectly positioned to enjoy the best of Victoria living. (id:29647)
Clover Residential Ltd.



