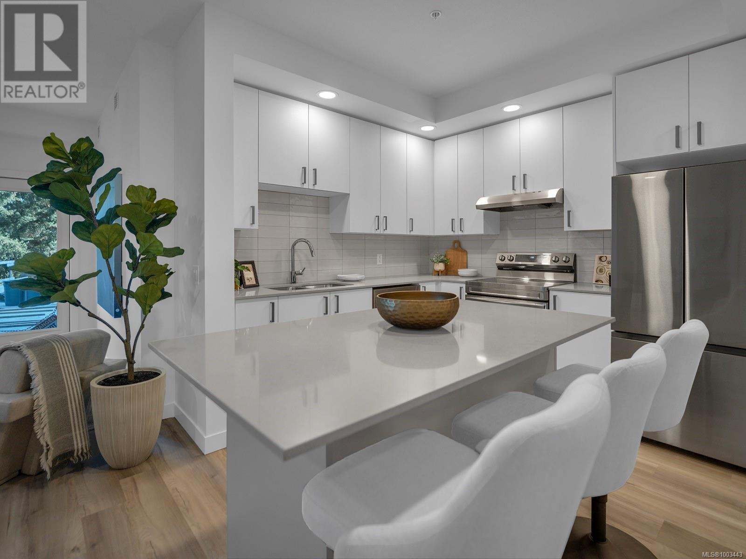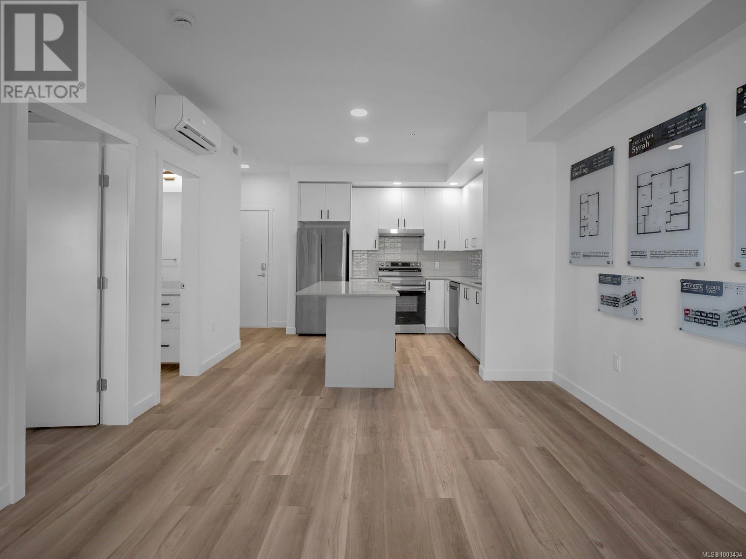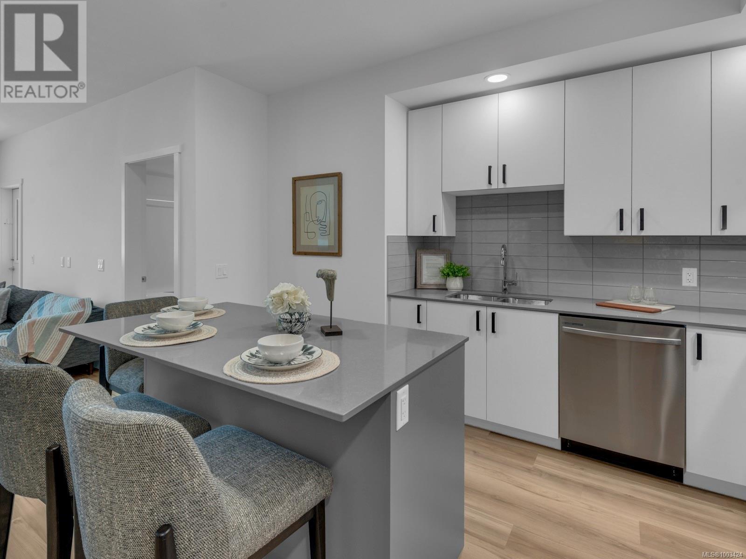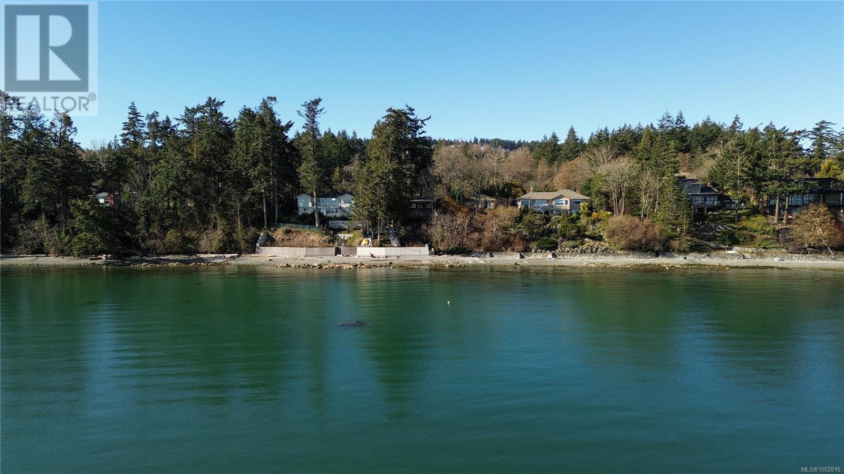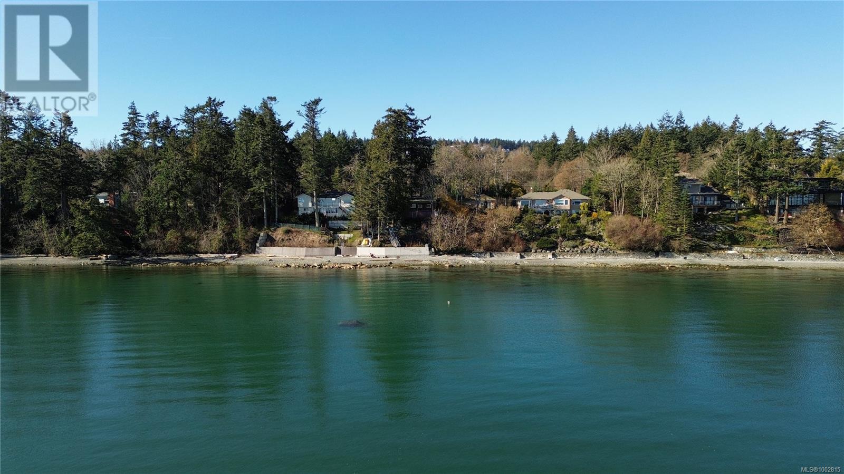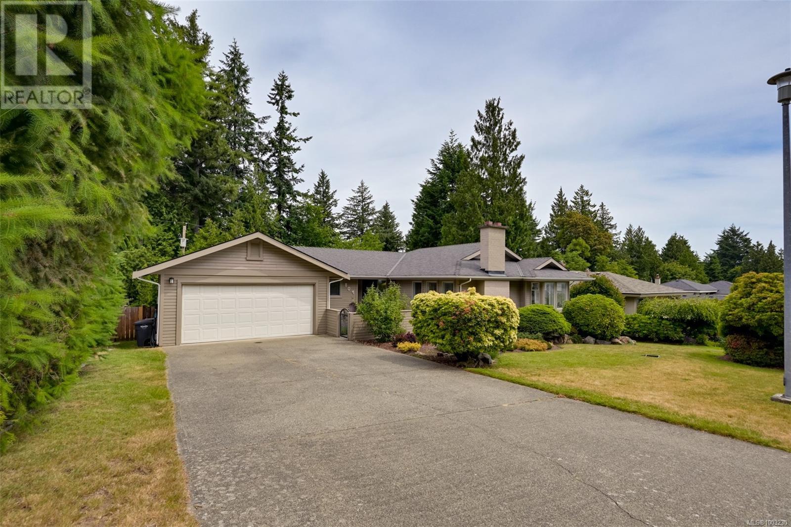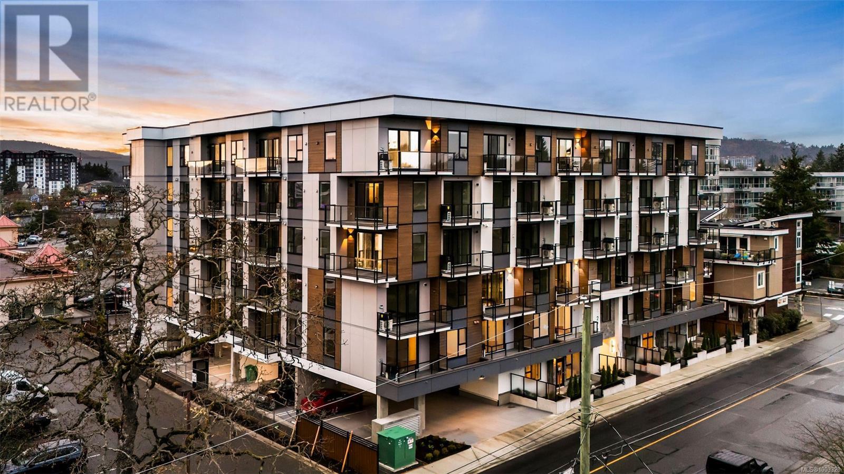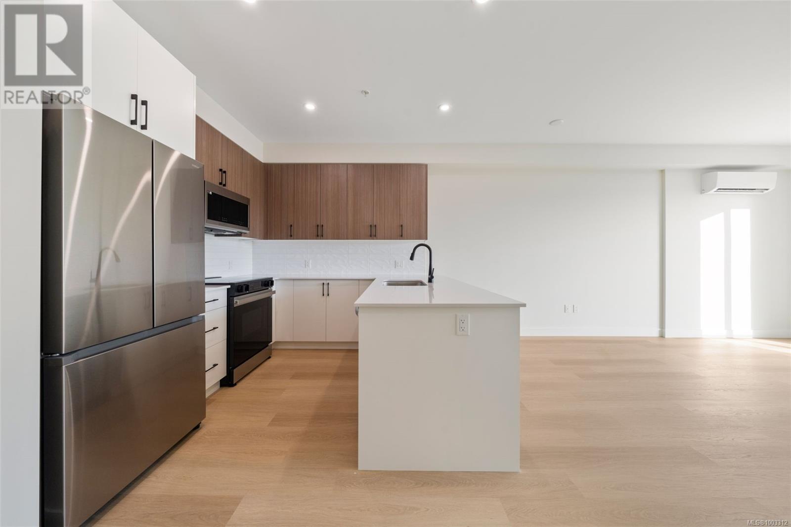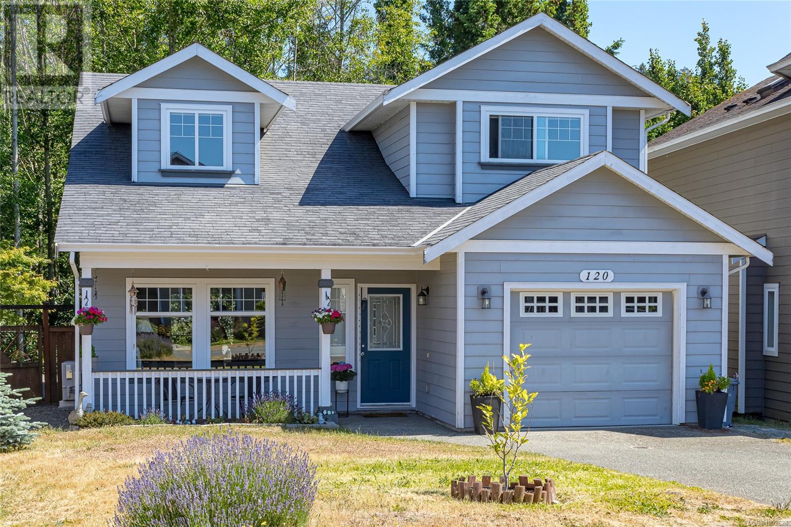319 2390 City Gate Blvd
Langford, British Columbia
Discover City Gate, a vibrant community offering 1, 2, and 3-bedroom homes for sale. Choose from 5 spacious floor plans with modern designs, triple-pane windows, and built-in AC for year-round comfort. The community also features a fitness center, indoor and outdoor lounges, and a dog run, creating the perfect blend of convenience and luxury. City Gate is ideally located close to coffee shops, restaurants, and everyday amenities, with future schools planned just across the street — making it a smart choice for families and professionals alike. Select homes on higher floors offer stunning views of the Olympic Mountains, adding a scenic touch to modern living. Don’t wait — secure your home at City Gate! Show Home tours by appointment only. Active construction site with no access. Pictures may vary from unit (id:29647)
RE/MAX Camosun
215 2390 City Gate Blvd
Langford, British Columbia
CITY GATE, a vibrant community offering 1, 2, and 3-bedroom homes for sale. Choose from 5 spacious floor plans with modern designs, triple-pane windows, and built-in AC for year-round comfort. The community also features a fitness center, indoor and outdoor lounges, and a dog run, creating the perfect blend of convenience and luxury. City Gate is ideally located close to coffee shops, restaurants, and everyday amenities, with future schools planned just across the street — making it a smart choice for families and professionals alike. Select homes on higher floors offer stunning views of the Olympic Mountains, adding a scenic touch to modern living. Don’t wait — secure your home at City Gate! Show Home tours by appointment only. Active construction site with no access. Pictures may vary from actual units. (id:29647)
RE/MAX Camosun
116 2390 City Gate Blvd
Langford, British Columbia
CITY GATE, a vibrant community offering 1, 2, and 3-bedroom homes for sale. Choose from 5 spacious floor plans with modern designs, triple-pane windows, and built-in AC for year-round comfort. The community also features a fitness center, indoor and outdoor lounges, and a dog run, creating the perfect blend of convenience and luxury. City Gate is ideally located close to coffee shops, restaurants, and everyday amenities, with future schools planned just across the street — making it a smart choice for families and professionals alike. Select homes on higher floors offer stunning views of the Olympic Mountains, adding a scenic touch to modern living. Don’t wait — secure your home at City Gate! Show Home tours by appointment only. Active construction site with no access. Pictures may vary from actual units. (id:29647)
RE/MAX Camosun
224 2390 City Gate Blvd
Langford, British Columbia
CITY GATE, a vibrant community offering 1, 2, and 3-bedroom homes for sale. Choose from 5 spacious floor plans with modern designs, triple-pane windows, and built-in AC for year-round comfort. The community also features a fitness center, indoor and outdoor lounges, and a dog run, creating the perfect blend of convenience and luxury. City Gate is ideally located close to coffee shops, restaurants, and everyday amenities, with future schools planned just across the street — making it a smart choice for families and professionals alike. Select homes on higher floors offer stunning views of the Olympic Mountains, adding a scenic touch to modern living. Don’t wait — secure your home at City Gate! Show Home tours by appointment only. Active construction site with no access. Pictures may vary from actual units. (id:29647)
RE/MAX Camosun
9005 Lochside Dr
North Saanich, British Columbia
Build your dream home on this stunning walkout waterfront lot on the Saanich Peninsula! This 6.672 sq ft parcel offers a private beach overlooking a horizon of iconic west coast views like mighty Mount Baker, the dynamic Haro Straight and a collection of Gulf Islands. A beach- and boat-lover’s joy, this space benefits from a new concrete retaining wall, durable stainless steel staircase and beachfront winch for kayaks, boats and more, making access to fun in the sun effortless! Walk along the beach sipping your morning coffee as the ocean spray kisses your face. Explore the lush greenery as you bike along the nearby Lochside Trail. Make a Thursday night tradition of shopping at the Sidney street market. Jet off to the mainland or faraway destinations with ease from YYJ and the ferry terminal, both just minutes from home. Whether you’re looking to set down roots or to develop these gorgeous lands, 9005 Lochside offers the best of the island to enjoy. (id:29647)
RE/MAX Camosun
9005 Lochside Dr
North Saanich, British Columbia
Build your dream home on this stunning walkout waterfront lot on the Saanich Peninsula! This 6.672 sq ft parcel offers a private beach overlooking a horizon of iconic west coast views like mighty Mount Baker, the dynamic Haro Straight and a collection of Gulf Islands. A beach- and boat-lover’s joy, this space benefits from a new concrete retaining wall, durable stainless steel staircase and beachfront winch for kayaks, boats and more, making access to fun in the sun effortless! Walk along the beach sipping your morning coffee as the ocean spray kisses your face. Explore the lush greenery as you bike along the nearby Lochside Trail. Make a Thursday night tradition of shopping at the Sidney street market. Jet off to the mainland or faraway destinations with ease from YYJ and the ferry terminal, both just minutes from home. Whether you’re looking to set down roots or to develop these gorgeous lands, 9005 Lochside offers the best of the island to enjoy. (id:29647)
RE/MAX Camosun
804 Seamist Pl
Saanich, British Columbia
One level living with full basement in sought after Cordova Bay Ridge, nested on a quiet cul-de-sac. This spotless, nicely updated home shows true pride of ownership and is completely turn-key. The main level (with 1700+ sq.ft.) features 2 bedrooms, 2 bathrooms, bright living spaces, lovely kitchen family room area, with quality finishings throughout. The nicely finished basement offers lots of storage, 2 additional bedrooms, a bathroom and a spacious den- ideal for guests, extended family, or home office. Situated on a private easy care yard, enjoy close proximity to sandy Cordova Bay beach, golf courses, parks, trails, shopping and excellent schools. A rare opportunity for comfortable , flexible living. (id:29647)
Royal LePage Coast Capital - Oak Bay
201 2270 Harbour Rd
Sidney, British Columbia
Last Chance to Own at Harbour Haven – Sidney’s Premier Oceanfront Community. With one unit sold, this is your final opportunity to call the Sea Dweller home. This stunning 4-bedroom, 5-bathroom residence offers 3,202 sq. ft. of thoughtfully designed luxury. West-facing and perched above the marina, you'll enjoy panoramic ocean and coastline views from nearly every room. Inside, the home impresses with 10’ ceilings, floor-to-ceiling windows, wide-plank hardwood flooring, and skylights that flood the space with natural light. The gourmet kitchen is a chef’s dream, featuring quartz countertops, custom cabinetry, and premium stainless steel appliances. Two exquisite primary suites offer spa-inspired ensuites and walk-in closets. Three generous balconies provide ideal spaces for relaxing or entertaining, seamlessly blending indoor and outdoor living. Additional features include a private elevator, double car garage, and a self-contained 1-bedroom legal suite. Located just steps from the marina, beaches, restaurants, and downtown Sidney, the Sea Dweller is the ultimate in sophisticated coastal living. (id:29647)
Macdonald Realty Ltd. (Sid)
603 2770 Winster Rd
Langford, British Columbia
Move-in Ready! INCENTIVE: $15,000 off list price for July 2025! New price: $470,900 - 5% deposit! A 1-bed 1-bath condo with a large balcony that provides stunning northwest views. Award winning builder, Viking Properties presents Winster Court, a 68 unit residence with 17 spacious floorplans. Inclds Heat/cooling pump, EV-ready parking stalls, Samsung Elite SS appliances, wide plank luxury vinyl floors, tile backsplash, quartz countertops & spacious decks to give each residence a welcoming, contemporary feel. Ply-Gem, x-large windows provide plenty of natural light! Lifestyle conveniences such as a courtyard, pet areas, rooftop solar panels, & bike storage. Winster Court boasts PREMIUM soundproofing! Pet Friendly (2 dogs or 2 cats),in the Heart of Langford w/ WALKSCORE of 92. SALES CENTRE OPEN AT 715 GOLDSTREAM ON WED 12-4PM OR MEET AT 2770 WINSTER RD SATURDAY 12-2PM. (id:29647)
Royal LePage Coast Capital - Chatterton
513 2770 Winster Rd
Langford, British Columbia
Move-in Ready! INCENTIVE: $15,000 off list price for July 2025! New price: $530,900 - 5% deposit! A 2-bed 2-bath condo with a large balcony that provides stunning southeast views. Award winning builder, Viking Properties presents Winster Court, a 68 unit residence with 17 spacious floorplans. Inclds Heat/cooling pump, EV-ready parking stalls, Samsung Elite SS appliances, wide plank luxury vinyl floors, tile backsplash, quartz countertops & spacious decks to give each residence a welcoming, contemporary feel. Ply-Gem, x-large windows provide plenty of natural light! Lifestyle conveniences such as a courtyard, pet areas, rooftop solar panels, & bike storage. Winster Court boasts PREMIUM soundproofing! Pet Friendly (2 dogs or 2 cats),in the Heart of Langford w/ WALKSCORE of 92. SALES CENTRE OPEN AT 715 GOLDSTREAM ON WED 12-4PM OR MEET AT 2770 WINSTER RD SATURDAY 12-2PM. (id:29647)
Royal LePage Coast Capital - Chatterton
Royal LePage Coast Capital - Oak Bay
120 Thetis Vale Cres
View Royal, British Columbia
Welcome to this beautifully maintained 3-bedroom, 2-bathroom home in the sought-after Thetis Vale community, featuring the popular ''Rockport'' design. A charming covered front porch creates great curb appeal and a warm welcome. Inside, you’ll be impressed by the spacious main living area, highlighted by soaring 16-foot vaulted ceilings that flood the space with natural light. The open-concept layout is perfect for entertaining, flowing effortlessly between the living, dining, and kitchen areas. The main level also includes a convenient 2-piece bath, laundry area, and access to the garage. Upstairs, you'll find three bedrooms and a full 4-piece bathroom, with a partial open-to-below feature that enhances the home's airy feel. Located in a quiet, family-friendly neighbourhood near a playground and park, and just minutes from Thetis Lake, the Galloping Goose Trail, schools, rec centres, Costco, and more. With no strata fees, this home offers outstanding value in today’s market. OPEN HOUSE Sat. 28th 1:00 - 4:00 PM. (id:29647)
RE/MAX Camosun
207 2374 Oakville Ave
Sidney, British Columbia
Open House Thursday 5pm to 7pm. NEW PRICING + Limited Time Offer of 1 YEAR FREE STRATA FEES! Experience modern coastal living at RHYTHM LIVING—a boutique collection of 36 brand-new homes in the heart of Downtown Sidney. Only 7 one-bedroom, one-bath residences remain, offering an unmatched lifestyle just steps from shops, cafés, restaurants, beaches, and more. These thoughtfully designed homes feature quality finishes and easy access to a beautifully landscaped communal courtyard with BBQ, firepit, and lounge seating. Secure underground parking with EV rough-ins and large storage units add everyday convenience. Move-in ready and perfectly situated in one of Sidney’s most walkable and desirable neighbourhoods, RHYTHM blends urban convenience with seaside charm. Visit our Show Home today to find the one that suits your rhythm. Price range: $399,000–$485,000. (id:29647)
Macdonald Realty Ltd. (Sid)


