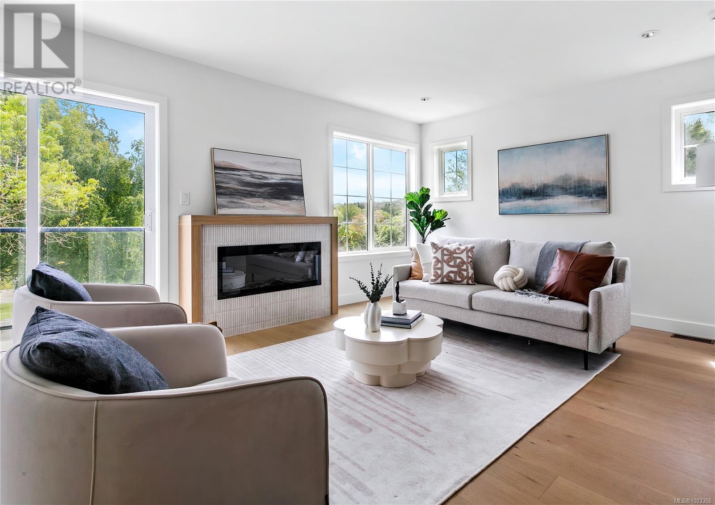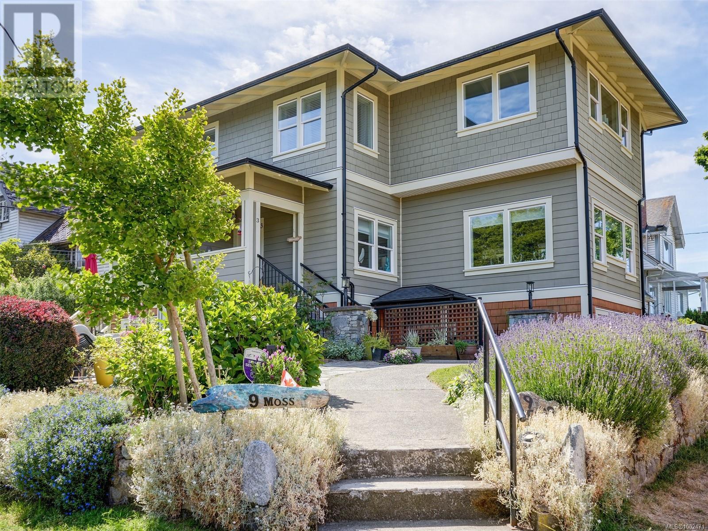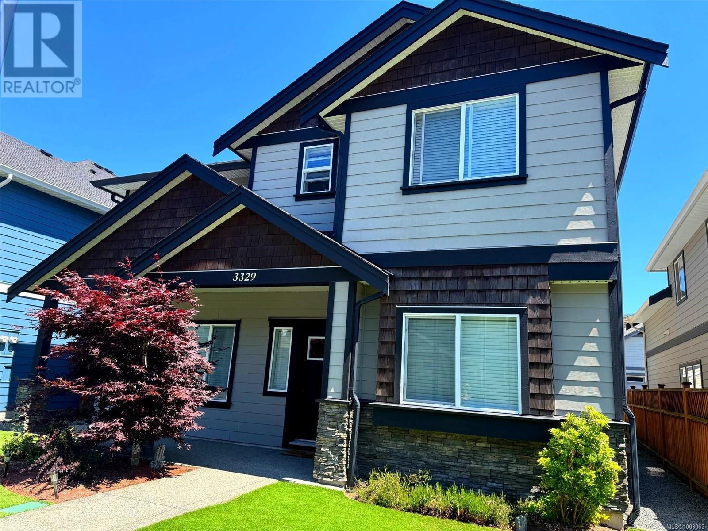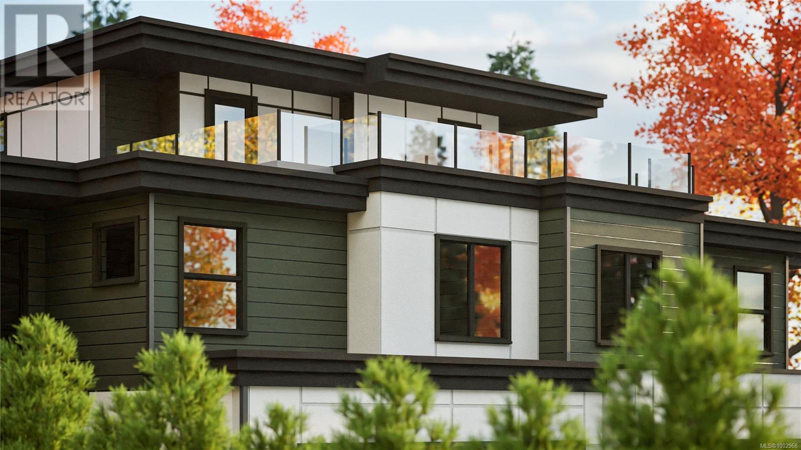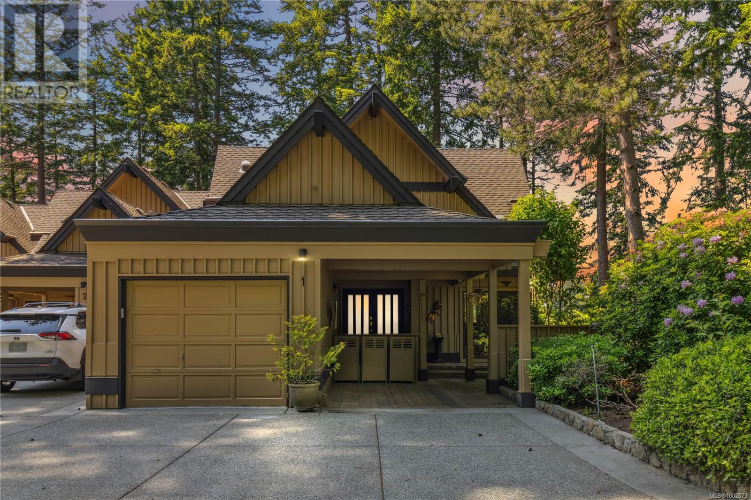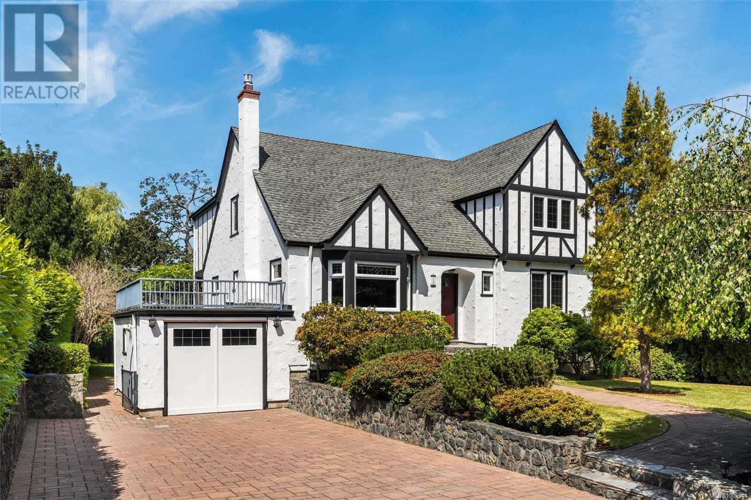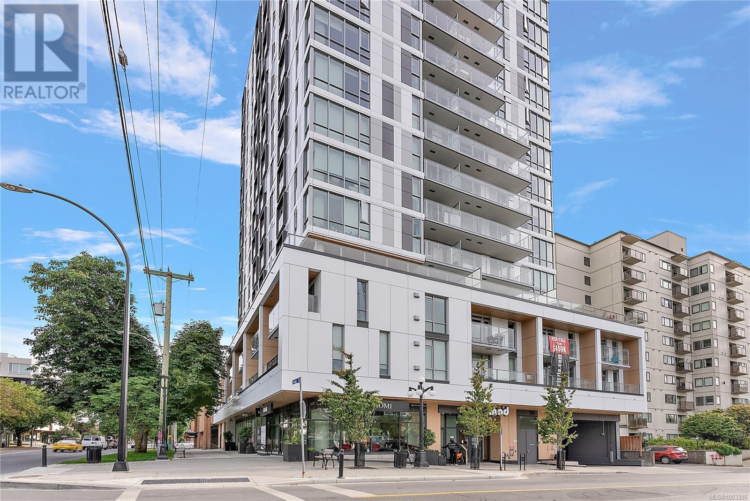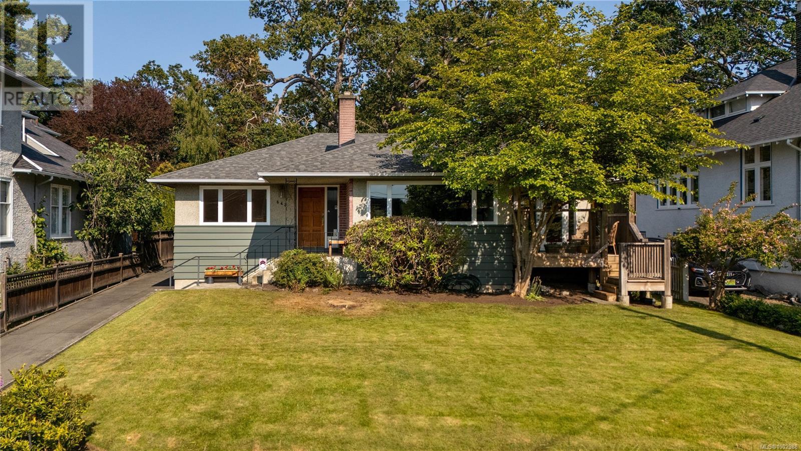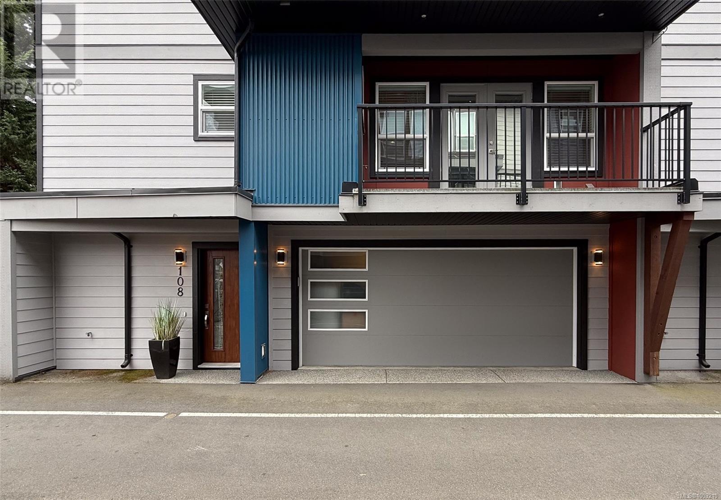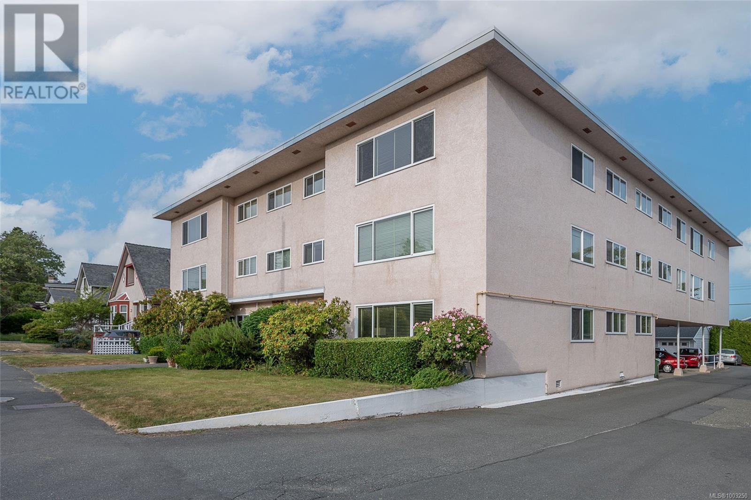Unit 5 3907 Cedar Hill Rd
Saanich, British Columbia
MOVE IN SUMMER 2025 Discover the epitome of modern elegance with Seba Construction’s latest creation – Twelve Cedars. This exquisite collection finds its home in the thriving heart of Saanich’s Cedar Hill community. Each townhome is a masterpiece of contemporary design, artfully infused with classic elements, creating a living space that is both timelessly stylish and comfortably homey. Nestled in the scenic Cedar Hill region, Twelve Cedars emerges as a premier townhome development, perfectly blending suburban peace with the perks of urban life. Ideal for home buyers seeking new townhomes in Saanich BC and Victoria BC, this community offers a unique balance where the calmness of nature meets the convenience of modern amenities. Surrounded by lush parks and elite golf courses, Twelve Cedars isn’t just a residence—it’s an invitation to a lifestyle replete with comfort and luxury. Experience the best in contemporary living with our spacious, elegant townhomes. SHOWINGS BY APPOINTMENT ONLY (id:29647)
Exp Realty
3 9 Moss St
Victoria, British Columbia
Discover this spectacular ocean view townhouse in one of Victoria's finest neighbourhoods! This elegant one-level home boasts premium closet upgrades & has been freshly painted. A beautifully appointed character conversion from 2009 features an exceptional layout with high-end finishes. Enjoy over 1,300 sq ft of luxury living space, an elegant kitchen with granite countertops & ample natural light. The townhouse includes 2 spacious bedrooms, an office/den, 2 full baths, radiant in-floor heating, separate storage, new patio & a dedicated parking spot. The open floor plan is sure to impress & is perfect for the entertainer. Revel in stunning views of the Olympic Mountains & the Juan de Fuca Strait. Perfectly situated just steps from the famous Dallas Road waterfront & within easy walking distance to Cook Street Village - Enjoy walking trails, fabulous beach combing, dog walking, kite surfing, kite flying, sea life, or watching the ships come & go. (id:29647)
Royal LePage Coast Capital - Oak Bay
3329 Piper Rd
Langford, British Columbia
OPEN HOUSE SUN JUNE 29 12-2PM | Welcome to 3329 Piper Rd. A well maintained home with 3 bedrooms 3 bathrooms PLUS a LEGAL self-contained 1 bedroom suite. On the main level you’ll find a large dining area and an open concept kitchen with quartz countertops & SS appliances. A spacious living room with french doors leads out to a lovely patio for entertaining, fully fenced yard, and an easy care turf lawn. Upstairs features a generous primary bedroom with 4 pc ensuite & walk-in closet, 2 bright bedrooms, laundry room, and 4pc bathroom. The 1 bedroom suite above the garage is a great mortgage helper with its own separate entrance and laundry. Located in a wonderful family-oriented neighbourhood--Chidlow Park across the street and walking distance to Happy Valley Elementary. You’ve found your home! (id:29647)
Sutton Group West Coast Realty
9371 Webster Pl
Sidney, British Columbia
This stunning 3-bed, 3-bath duplex by Vidalin Group offers over 2,500 sq ft of luxury living just steps from the ocean. Known for their unmatched quality and craftsmanship, Vidalin Group delivers a home with high-end finishes throughout, including engineered hardwood floors, heated tile in bathrooms and laundry, and a chef’s kitchen with stainless steel appliances. Enjoy year-round comfort with a heat pump and an elevator that takes you to the rooftop patio, where you can relax and entertain while taking in breathtaking sunrises. Perfectly located in the heart of Sidney, this home blends modern design with coastal charm, offering open, airy spaces and all the amenities you need. Don’t miss the opportunity to live in this beautifully crafted home—schedule your private tour today! (id:29647)
Coldwell Banker Oceanside Real Estate
1 981 Fir Tree Glen
Saanich, British Columbia
Discover your perfect townhome retreat nestled beside Rithet’s Bog in a peaceful, natural setting. Soak up the sun on your private deck with forest views, or cozy up indoors with warm oak floors, two fireplaces, and inviting living and family rooms that open to the outdoors. The bright, open-concept kitchen features a casual dining area and flows to a secluded patio beside a gentle creek—ideal for morning coffee or quiet evenings. Upstairs, the serene primary bedroom includes a full ensuite, while a second spacious bedroom and full bath provide comfort and flexibility. A main-level flex space adds functionality for work or hobbies. Large windows throughout bring in abundant natural light, creating a warm and welcoming atmosphere. Surrounded by lush gardens and scenic walking trails, this home offers a rare connection to nature while remaining just minutes from shops, services, and amenities. A rare and peaceful lifestyle opportunity you won’t want to miss! (id:29647)
Royal LePage Coast Capital - Chatterton
750 Island Rd
Oak Bay, British Columbia
Welcome to 750 Island Road, where the charm of a 1936 character home meets the comfort and ease of modern living. Thoughtfully transformed in 2015 by Mike Knight Construction, this home offers the best of both worlds: classic craftsmanship and contemporary peace of mind. Set on an 11,610 sq ft, west-facing lot just a block from the ocean in beloved South Oak Bay. This is the kind of home where childhood memories take root: bikes in the driveway, barefoot summers in the garden, family dinners that turn into late-night conversations around the kitchen island. The grand living room, with its arched doorways, French doors, and gas fireplace, is perfect for holiday gatherings and cozy nights. The heart of the home, the open-concept kitchen, seamlessly flows into the family room—an ideal backdrop for everyday life. Natural light pours in from every direction, illuminating every corner of the main floor. A bedroom and full bathroom on this level offer flexibility for a home office or guest space. Upstairs, you'll find three generous bedrooms, including a beautiful primary suite with dual closets and a spa-inspired ensuite featuring a walk-in tiled shower and freestanding tub that looks out over the lush backyard. Downstairs, the lower level includes a large recreation room, perfect for a playroom, media zone, or teen hangout—plus a fifth bedroom, full bathroom, laundry room, and separate exterior access, ideal for multigenerational living or long-term guests. Step outside to a west-facing backyard oasis: irrigated, landscaped, and incredibly private. Picture long summer evenings grilling on the deck while the kids play until the sun sets. Located in one of the region's most coveted neighbourhoods, you're just a short walk to the area's top public and private schools, Victoria Golf Club, Oak Bay Marina, and sandy beaches where your kids can learn to swim, paddleboard, or hunt for shells. This isn't just a house; it's where your family's next chapter begins. (id:29647)
Royal LePage Coast Capital - Chatterton
Royal LePage Coast Capital - Oak Bay
908 1097 View St
Victoria, British Columbia
Enjoy spectacular views of the Olympic Mountains and the Salish Sea. Experience elevated urban living at The Mod, Victoria’s premier steel and concrete development at the edge of downtown. This 1-bedroom suite features full-height windows that flood the home with natural light and showcase refined contemporary design. Enjoy exposed concrete accents, quartz countertops, premium stainless steel appliances, and a spa-inspired bathroom. Perfectly positioned at the southeast edge of the city core, Mod offers stunning views and a bold architectural presence. Just steps to downtown, Cook Street Village, the Inner Harbour, Dallas Road, restaurants, shopping, and more. A stylish blend of modern design and unbeatable location. (id:29647)
Coldwell Banker Oceanside Real Estate
302 1518 Pandora Ave
Victoria, British Columbia
Overlooking a peaceful, tree lined street adjacent to a family friendly park, this top floor unit is positioned on the quiet side of the popular Forest Hills complex, and is ideally located on the Fernwood/Oak Bay border. Step outside to a vibrant hub of amenities, including all essentials and new EV charging stations underway, or retreat into your tranquil space. Bright & inviting with over 1000sqft, this 2 bed 2 bath is flooded with natural light with 6 skylights throughout, plus it features an enclosed balcony perfect as a flex space. The functional layout includes insuite laundry and a cozy fireplace, and you'll notice thoughtful updates such as fresh paint and newer flooring. PLUS, over $25,000 in additional value with roof membrane paid for +more. Enjoy secure underground parking and a walkable location, with direct transit to Downtown, Oak Bay Village, Royal Jubilee Hospital and UVic. This home combines lifestyle & convenience in one of Victoria’s most connected neighbourhoods. (id:29647)
Clover Residential Ltd.
645 Transit Rd
Oak Bay, British Columbia
Welcome to 645 Transit Road, a charming 1950s bungalow nestled in the heart of South Oak Bay. Warm and inviting, the main level offers classic character with hardwood floors, large picture windows, and a spacious living room anchored by an exposed brick fireplace. The bright kitchen flows into a dining area and cozy breakfast nook, with three bedrooms and a full bath completing the main floor. Downstairs, a self-contained 1-bedroom suite with separate entrance provides excellent flexibility—ideal for extended family or rental income—alongside over 870 sq ft of unfinished space ready for storage, hobbies, or future development. Outside, the mature backyard is private and peaceful, with a lush lawn, patio space, and room to enjoy the seasons. A detached garage, workshop, and multiple outdoor sitting areas complete the offering. Just steps from McNeill Bay, Windsor Park, and Oak Bay Village, this is a special opportunity in one of Victoria’s most desirable neighbourhoods. (id:29647)
The Agency
108 912 Jenkins Ave
Langford, British Columbia
Welcome to this modern two car garage & three-level townhouse in Langford, where contemporary design meets functionality with 1,599 sq. ft. of finished space. The open-concept second floor features a gourmet kitchen with stainless steel appliances, updated cabinetry, and a large island with seating—perfect for entertaining. The living area boasts a cozy fireplace and access to a covered balcony for year-round enjoyment. Upstairs, the spacious primary bedroom offers vaulted ceilings, a walk-in closet, and a 4-piece ensuite, along with a second bedroom and another full bathroom. A versatile third bedroom on the lower level provides flexibility as a guest room, office, or gym. Additional highlights include a dedicated laundry room, ample storage, and a spacious two-car garage. Conveniently located near shops, parks, and schools, this home is a fantastic opportunity to experience comfort and style in the heart of Langford. (id:29647)
Exp Realty
302 2587 Beach Dr
Oak Bay, British Columbia
This bright and airy two-bedroom top-floor corner condo is ideally located on the prestigious Beach Drive, right in the heart of Oak Bay. It offers a unique blend of privacy, natural light, and coastal charm. Upon entering, you will find a well-maintained and functional layout that is perfect for comfortable daily living or a relaxing retreat. The unit features large windows that provide glimpses of the ocean. Just steps away from scenic Willow Beach, Cattle Point, Uplands Park, and Estevan Village, this property is an excellent choice for outdoor enthusiasts who appreciate easy access to nature and the waterfront. The peaceful and well-managed building is situated in one of Victoria’s most desirable neighborhoods, offering a lifestyle of quiet elegance and coastal beauty. The building also includes a common laundry room and workshop for residents. (id:29647)
Newport Realty Ltd.
2513 Emmy Pl
Central Saanich, British Columbia
Tucked away on a quiet cul-de-sac in the highly desirable Tanner Ridge neighborhood sits a meticulously kept home. This updated 3-bedroom, 2-bathroom rancher offers an expansive 11,000 sq. ft. lot with privacy, and thoughtful upgrades throughout. Step inside to a beautifully designed kitchen featuring custom cabinetry by Summerhill Kitchens. Both bathrooms have been tastefully updated, and the separate laundry room includes custom built-in storage—highlighting the home’s efficient use of space. Newer multi-zone heat pump with inverter technology provides energy-efficient climate control year-round. Outside offers a fully fenced yard, ideal for pets & outdoor living. Relax in the hot tub, tend the garden with ease thanks to the irrigation system & store your tools in the convenient backyard shed. An 80-foot RV parking pad with 30-amp hookup offers flexibility for travel lovers or guests. This move-in-ready gem offers a perfect blend of easy living, function, and location. (id:29647)
Exp Realty


