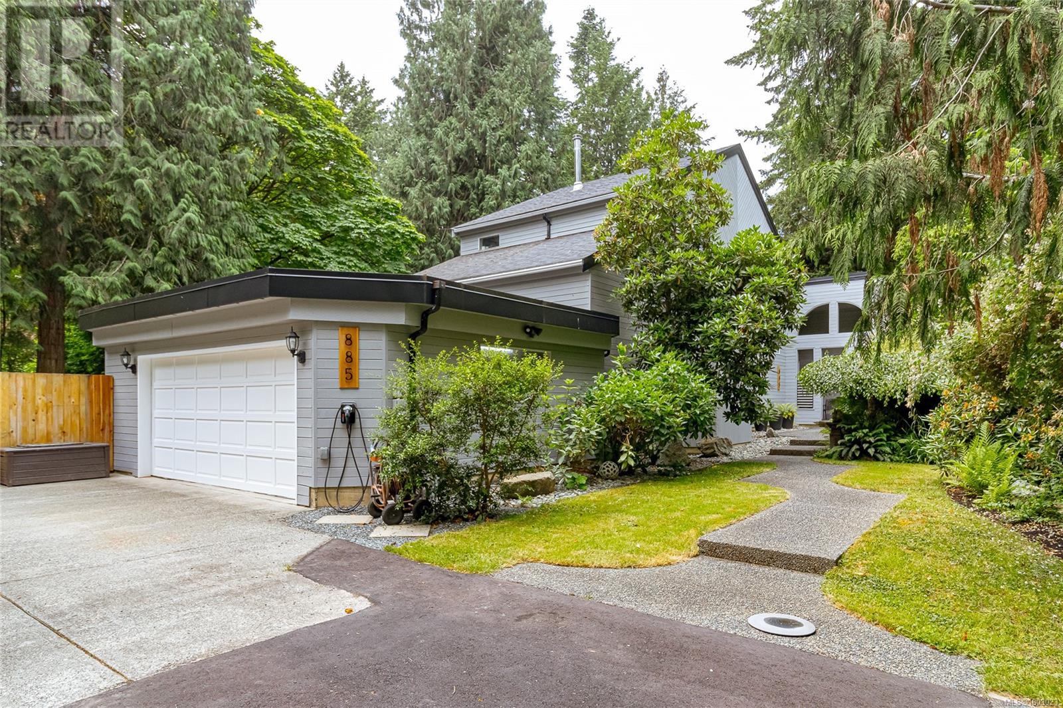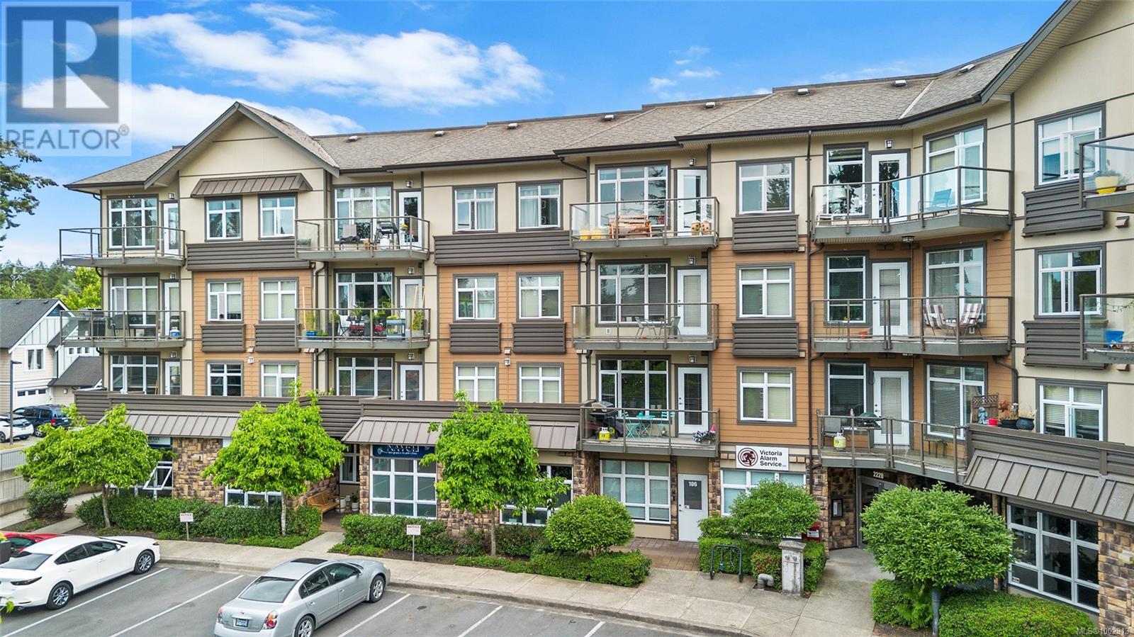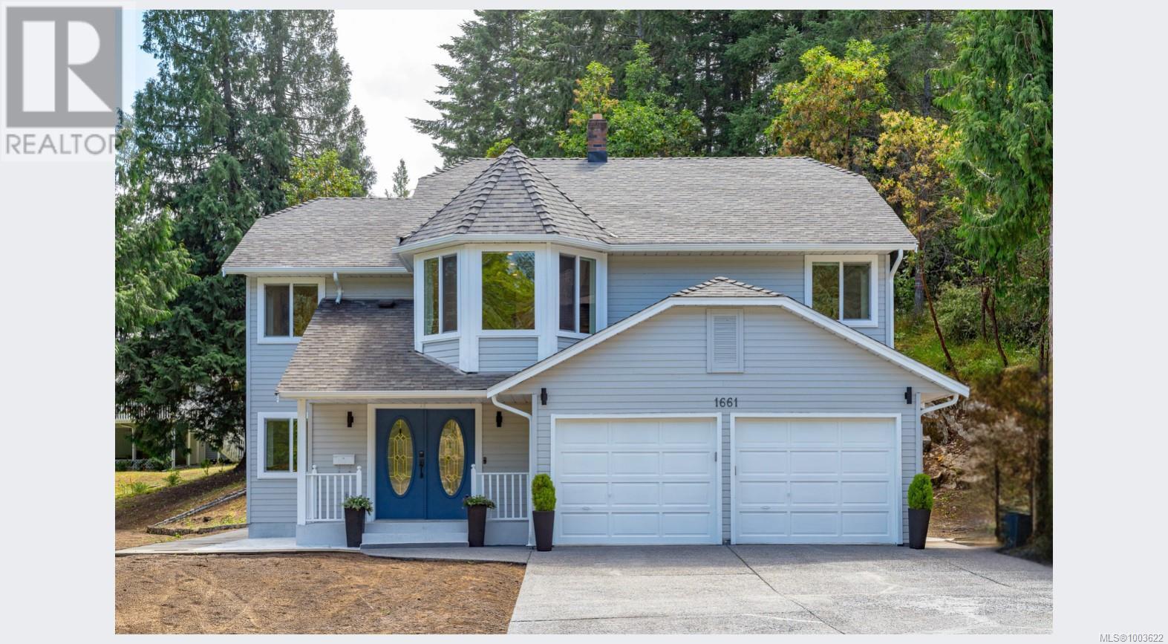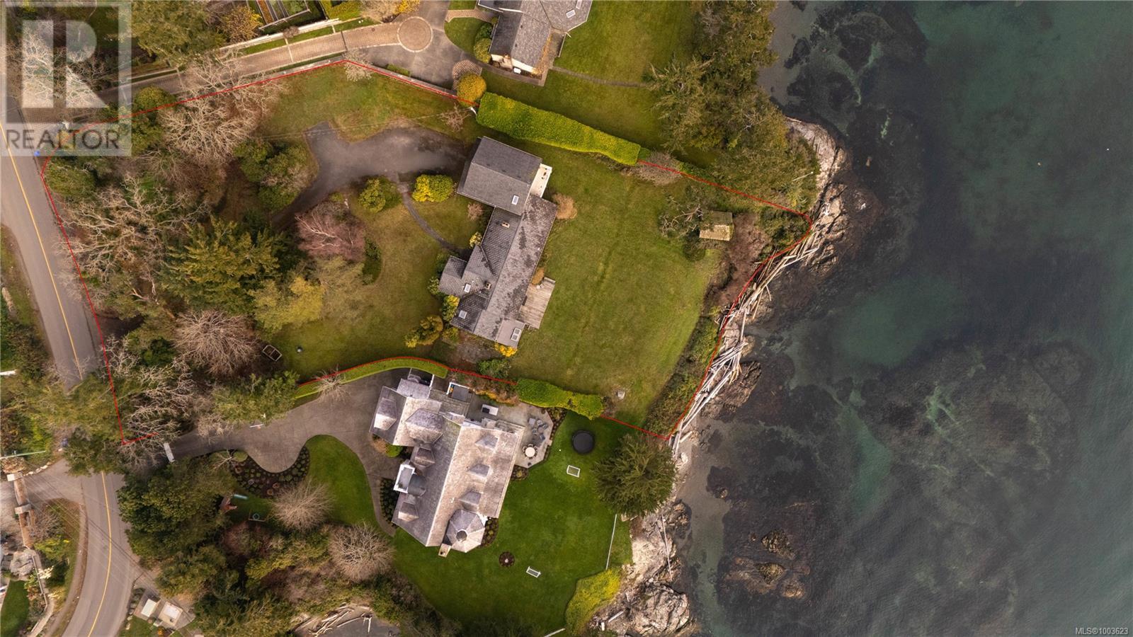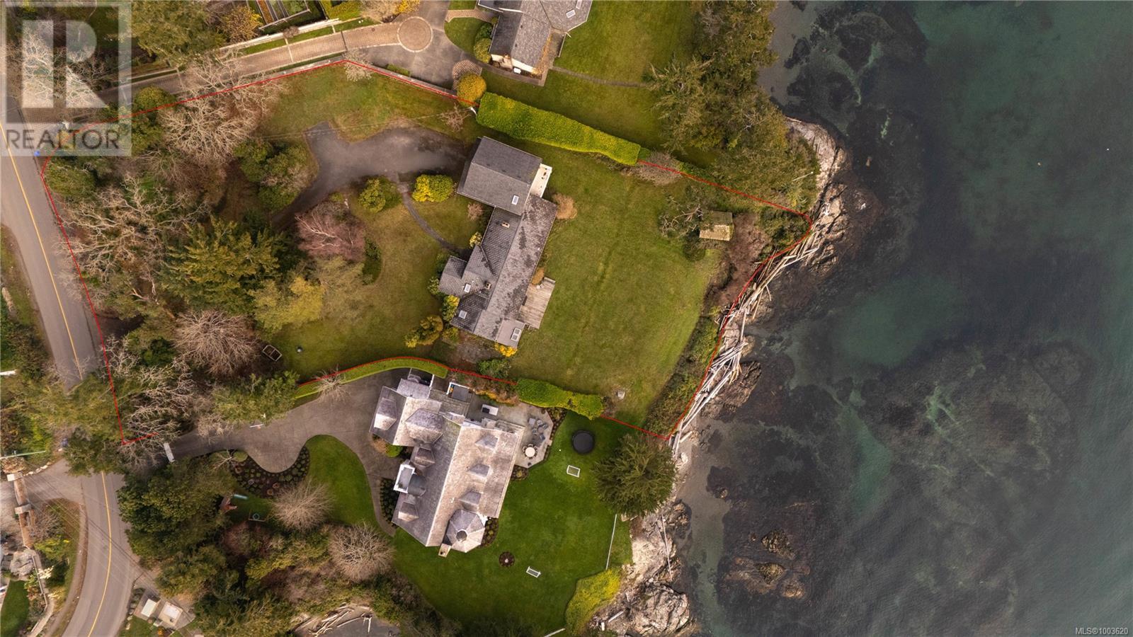3441 Arbutus Dr S
Cobble Hill, British Columbia
Gorgeous Rancher with Spectacular, Unobstructed Ocean Views. This is a RARE OPPORTUNITY to live on one of the favorite streets in 55+ Arbutus Ridge. Main level living with an efficient 1547sq ft floorplan. The curb appeal of this home is just the beginning. Lovely chef's kitchen with granite counters with sit - up bar, stainless steel appliances, white cabinets with glass inserts, separate kitchen eating area and a gas fireplace. The dining room opens into the living room with gas fireplace and ocean views. Sliders off the living room to private back yard with paved patio and those ocean views! 5'1'' high crawl space for extra storage that spans the home's footprint. This home has a den off the living area, a second bedroom which includes a Murphy bed and shelving. The spacious primary has great windows and blinds, a walk-in closet and large 5 piece ensuite plus heated tile floors. This home is a RARE chance to live in comfort on a level yard and amazing ocean views. (id:29647)
Royal LePage Coast Capital - Westshore
617 68 Songhees Rd
Victoria, British Columbia
SHUTTERS PENTHOUSE: Contemporary architecture has created a landmark luxury condominium in the heart of Victoria's Inner Harbour. This 862 square foot, one bedroom + den suite with 1.5 baths offers a complete west coast lifestyle. With a broad range of building amenities and steps to the Songhees pathway, residents can walk, bike, or kayak to work or for pleasure. This 6th floor suite in the crescent building overlooks calming water gardens, with vistas of downtown & Inner Harbour. The space is perfect for singles or couples as a full time residence or pied-a-terre. Updated flooring+paint, flat finish ceilings, 15 ft vaulted LR ceiling, sleek white light fixtures, built-ins, the neutral decor creates a crisp minimalist aesthetic. Living at this sought address provides enjoyment of an infinity pool, 2 hot tubs, steam room, sauna, fitness room, guest parking, guest suite ($75/night) plus full time building manager. An underground parking stall + storage locker are included. (id:29647)
Fair Realty
885 Falkirk Ave
North Saanich, British Columbia
Architecturally designed and beautifully maintained, this stunning Ardmore residence offers bright, open principal rooms with sweeping views of a serene, park-like backyard. Meticulously maintained over the years, this home has been fully updated for modern comfort and family life. The impressive formal living room features a vaulted ceiling and a rotunda with wraparound windows, overlooking the beautiful, private outdoor area. Elevated just steps above, the dining area flows seamlessly into the stylish custom-designed kitchen featuring ample cabinetry and a walk-in pantry. A cozy wood stove anchors the family room, which also includes a built-in home office, offering flexibility and function. The peaceful primary suite is located on the main floor and features a 3-piece ensuite and walk-in closet. Upstairs, three spacious bedrooms provide plenty of room for family or guests, two of which open onto a sunny, south-facing deck. The fully finished lower level offers a wealth of options—home theatre, hobby room, additional office, or storage space. The oversized double garage adds even more versatility with a bonus storage and workshop space. Comfort is prioritized with dual heat pumps and an HRV system. Ideally located near scenic walking trails, a popular nine-hole golf course, and several west-facing beaches, this home truly offers the best of the coveted Ardmore lifestyle. (id:29647)
Dfh Real Estate - Sidney
407 2220 Sooke Rd
Colwood, British Columbia
This top-floor, south-facing 1 bed/1 bath condo offers bright, modern living in the heart of the growing Westshore community. The open-concept layout features a sunlit kitchen, dining, and living area that flows onto your own private balcony - perfect for a quiet morning coffee or unwinding at the end of the day. Enjoy the convenience of in-suite laundry, a dedicated hot water tank, secure underground parking, and a storage locker. With easy access to shops, restaurants, transit, and nearby trails and beaches, you’re perfectly positioned to enjoy everything the Westshore has to offer. Functional, low maintenance and budget friendly strata fees - an ideal opportunity for first-time buyers, investors, or those looking to downsize without compromise. (id:29647)
RE/MAX Generation
1419 White Rd N
Nanaimo, British Columbia
The time has come for your dreams to come true! Welcome to 1419 White Rd! A rare opportunity in the heart of Cedar! This 1.8-acre RS2-zoned property offers exceptional flexibility, enjoy peaceful country living or explore its subdividable potential. The well-designed home features a bright and functional layout with a 2-bedroom suite, ideal for extended family or added income. The floor plan is truly amazing. The main bedroom upstairs is massive with a functional ensuite. Surrounded by mature trees and natural beauty, this private retreat combines rural charm with convenience to town and the ocean. The roof was done back in 2013, so lots of longevity left. Equipped with a heat pump, maintained septic system, and a cozy, fireplace, whether you're investing, expanding, or settling in for the long term this property has tremendous potential! With the right vision and game plan, this wonderful property can be restored and become a dream location to call home! Book your viewing today, to make that dream become a reality! So much potential here!! (id:29647)
RE/MAX Generation
B 2974 Pickford Rd
Colwood, British Columbia
Act Now! Just Like A Detached Home, This Spacious 3-Bedroom, 3-Bathroom Half Duplex Offers Exceptional Value With No Strata Fees, All In A Convenient And Family-Friendly Neighborhood! Ideally Located Just Minutes From Westshore Mall, Royal Roads University, All Levels Of Schools, Esquimalt Lagoon, Juan De Fuca Rec Centre, And Only 20 Minutes To Downtown Victoria, This Home Features A Generously Sized, Fully Fenced Backyard With A Deck And Storage Shed. Inside, You'll Find A Bright Spacious Dining And Living Area With High Ceilings and Fireplace*, A Large Eat-In Kitchen With Its Own Entrance And Walk-Out Access To The Deck, And Durable Laminate Flooring Throughout. The Expansive Primary Bedroom Includes A Private Balcony And Ensuite, While Additional Highlights Include A Huge Separate Storage Room And Two Dedicated Parking Spots. Enjoy The Benefits Of A Bare Land Strata—Without The Monthly Fees. Contact Your Realtor Today To Book A Showing Of This Beautiful Home! (id:29647)
RE/MAX Generation
1661 Barrett Dr
North Saanich, British Columbia
NEW PRICE You will be impressed w this beautiful family home situated in the exclusive neighborhood of Dean Park. Meticulously maintained taking full advantage of the natural light, features eat in kitchen with modern backsplash & built-in pantry. Relax & enjoy the sun drenched living room w gleaming wood floors, bay window & new electric fireplace. Separate dining is ideal for entertaining or step outside to your private deck. Primary bedroom w his & her closets plus updated ensuite, two more generous size bedrooms & updated full bathroom w heated floor complete the upstairs. Downstairs boasts a 2 bedroom in-law accommodation, full bathroom, laundry & separate entrance. Other features include new vinyl windows, new gutters, new pot lights through out, professionally painted inside & out, new back deck adjacent to hot tub, plenty of storage, parking & room to garden - only minutes away from Panorama Rec Centre, Kelset School, Dean Park Provincial park trails, shopping & bus route. (id:29647)
RE/MAX Camosun
1856 Neil St
Saanich, British Columbia
NEW PRICE. Located in the fabulous Camosun area this 1950 home features all the charm of that era with coved ceilings, plaster walls and oak flooring. The 4 bedroom, 2 bathroom floor plan allows flexibility for the young family and professionals desiring a solid house in one of Saanich’s most desirable neighbourhoods. Downstairs offers great potential for an in-law suite or a self-contained extra accommodation. Generous deck off the kitchen leads to the large fully fenced backyard perfect for summer BBQ’s and outdoor entertainment. Freshly painted lower level with new flooring. Walk or bike to excellent schools, parks, the ocean and all the amenities of Hillside center. Vacant and ready for immediate possession. (id:29647)
Royal LePage Coast Capital - Oak Bay
931 Mesher Pl
Esquimalt, British Columbia
Tucked away in a tranquil waterfront neighborhood, overlooking the breathtaking Gorge Waterway, lies a rare and exceptional Art Deco gem. This home has been lovingly preserved and thoughtfully updated over the years, blending its original charm with modern conveniences. As you step into this 3-bedroom, 3-bathroom haven, you'll be enchanted by the meticulously designed gardens and mature landscaping that create a serene ambiance. The interior is a masterful blend of period details, including curved walls, vintage glass doors, and large windows, which seamlessly merge with modern updates to create a unique and captivating living space. The professionally designed kitchen is a culinary dream, featuring quartz countertops, a beautifully crafted wood island with prep sink, modern appliances, and Gorge Water views. The perfect blend of form and function, this kitchen is sure to delight even the most discerning chef. This remarkable home offers exceptional flexibility, with main-level living and a versatile lower level featuring a home office, second kitchen/suite, and workshop. The perfect retreat for those seeking a tranquil workspace or a separate suite for guests or family members. As you explore the outdoor spaces, you'll discover multiple decks, patios, and a tranquil urban garden, creating your own private outdoor retreat. Imagine sipping your morning coffee or enjoying a glass of wine while taking in the tranquil surroundings and water views. This character-filled home is a rare find in a coveted waterfront community, offering a unique opportunity to own a piece of history. With its perfect blend of old-world charm and modern amenities, this Art Deco gem is sure to captivate even the most discerning buyer. (id:29647)
Exp Realty
6857 Grant Rd W
Sooke, British Columbia
There's lots to love here at 6857 Grant! Move right into this 2006-built 3 bedroom, 3 bathroom family home. At just under 1650 sq ft, on a 5400 sq ft lot within walking distance to shops & restaurants, schools, recreation, transit, and more. The main floor features laminate floors and an open living/dining room and kitchen with stainless appliances, maple shaker-style cupboards and counter space, with a sliding glass door leading to a covered deck and fully fenced south-facing yard. Work from home? A large den/family room at the front of the home is ideal! A 2 piece bathroom completes the main floor. Upstairs, find 3 ample bedrooms including primary with walk-in closet and ensuite bath. The main bathroom enjoys natural light from a skylight. Single car garage and a huge crawlspace for storage. Freshly painted and ready to enjoy. Truly great value here - make it yours today! (id:29647)
Royal LePage Coast Capital - Sooke
3901 Tudor Ave
Saanich, British Columbia
Discover the best of coastal living in an exceptional south-facing waterfront estate located in the prestigious 10 Mile Point. Nestled on an extraordinary 1.13-acre property, this estate features 150 feet of ocean frontage, providing breathtaking panoramic views. Enjoy stunning vistas across Baynes Channel toward Chatham, Discovery, and Trail Islands, all framed by the Olympic Mountains in the distance. This tranquil, sun-drenched haven offers low-bank access, allowing for direct connection to the pristine shoreline—an ideal setting for relaxation and water activities. A remarkable opportunity awaits on a level lot, offering endless possibilities for its new owners. Current design concepts include a luxurious 7,210 square feet residence, a separate guest house, a spacious detached garage, and an inviting outdoor BBQ and pergola cooking area. Immerse yourself in the ever-changing scenery and abundant marine wildlife from your own private sanctuary. Conveniently situated near Cadboro Bay Village, the Royal Victoria Yacht Club, parks, walking trails, top-rated schools, and the University of Victoria, this property truly captures the essence of oceanfront living. Seize the opportunity to own a piece of Greater Victoria’s coastal paradise. (id:29647)
The Agency
3901 Tudor Ave
Saanich, British Columbia
Discover the best of coastal living in an exceptional south-facing waterfront estate located in the prestigious 10 Mile Point. Nestled on an extraordinary 1.13-acre property, this estate features 150 feet of ocean frontage, providing breathtaking panoramic views. Enjoy stunning vistas across Baynes Channel toward Chatham, Discovery, and Trail Islands, all framed by the Olympic Mountains in the distance. This tranquil, sun-drenched haven offers low-bank access, allowing for direct connection to the pristine shoreline—an ideal setting for relaxation and water activities. A remarkable opportunity awaits on a level lot, offering endless possibilities for its new owners. Current design concepts include a luxurious 7,210 square feet residence, a separate guest house, a spacious detached garage, and an inviting outdoor BBQ and pergola cooking area. Immerse yourself in the ever-changing scenery and abundant marine wildlife from your own private sanctuary. Conveniently situated near Cadboro Bay Village, the Royal Victoria Yacht Club, parks, walking trails, top-rated schools, and the University of Victoria, this property truly captures the essence of oceanfront living. Seize the opportunity to own a piece of Greater Victoria’s coastal paradise. (id:29647)
The Agency




