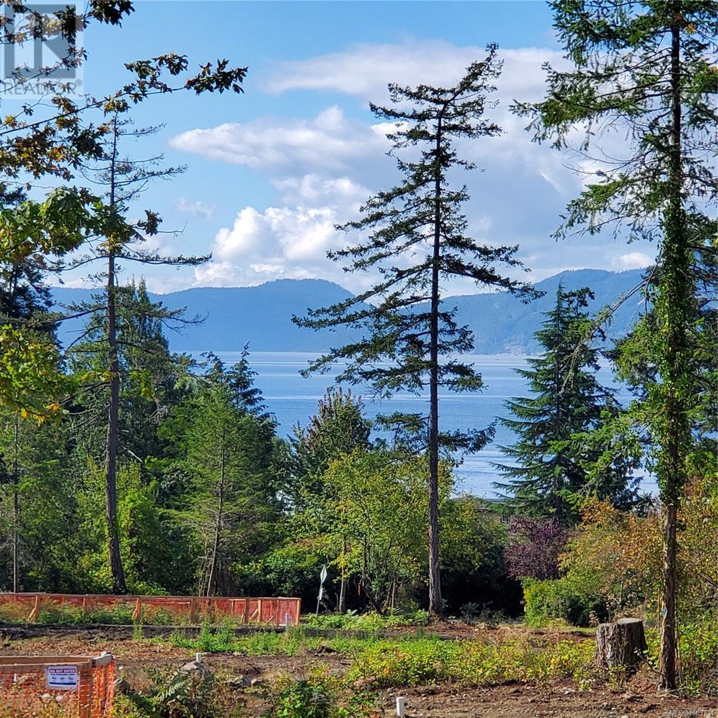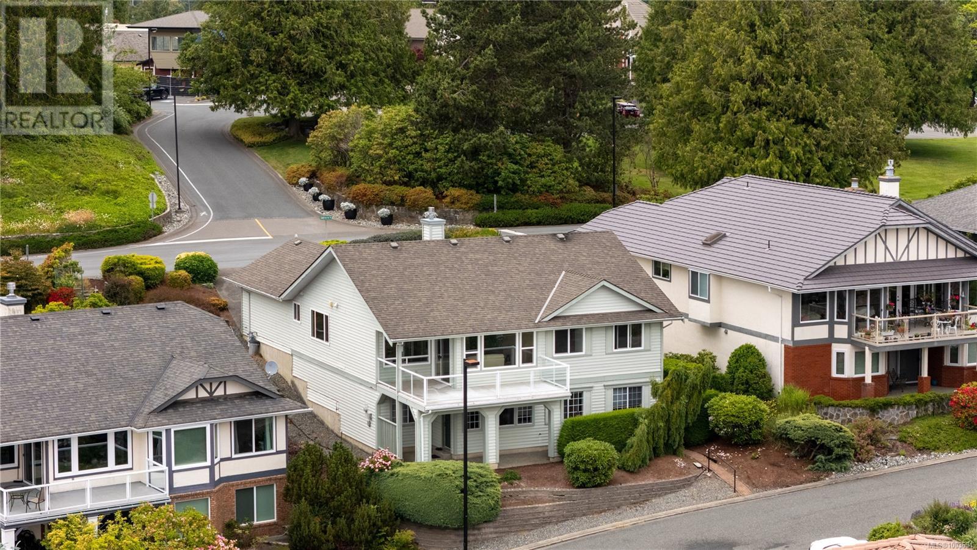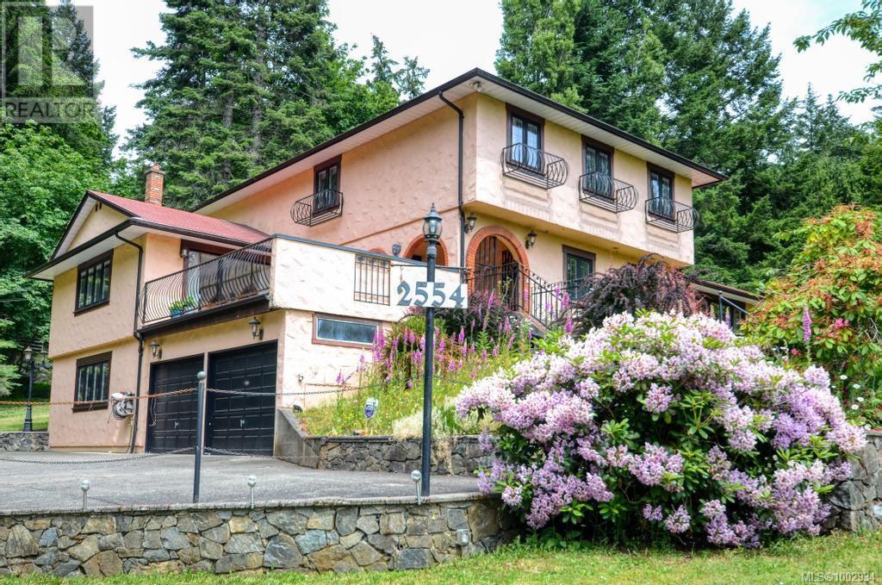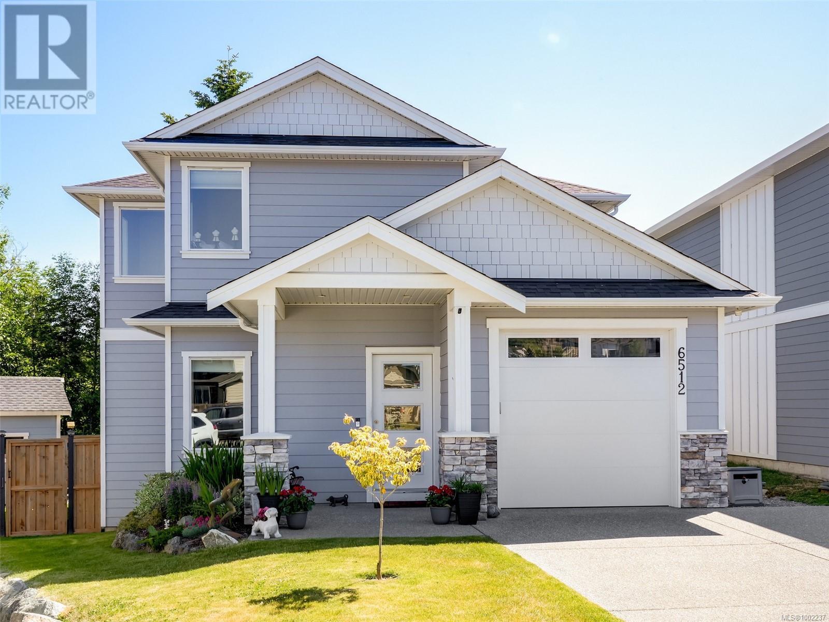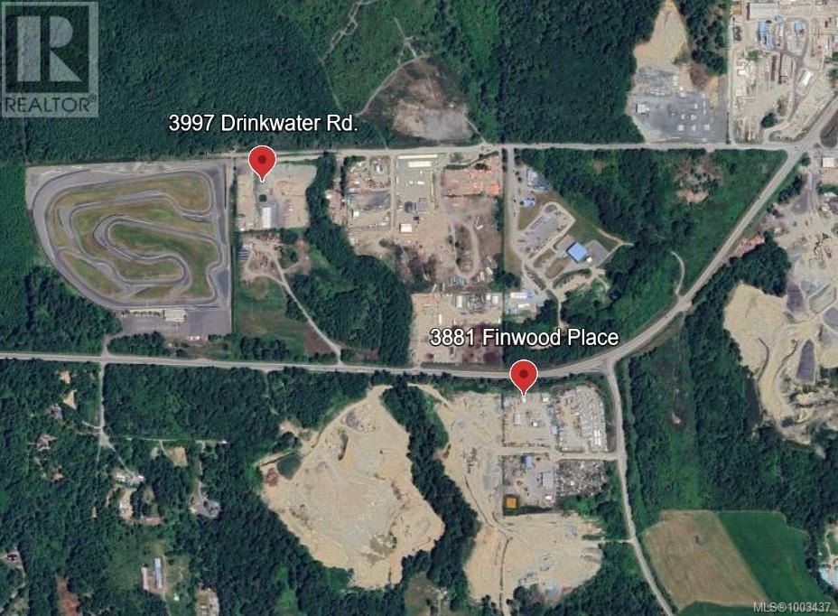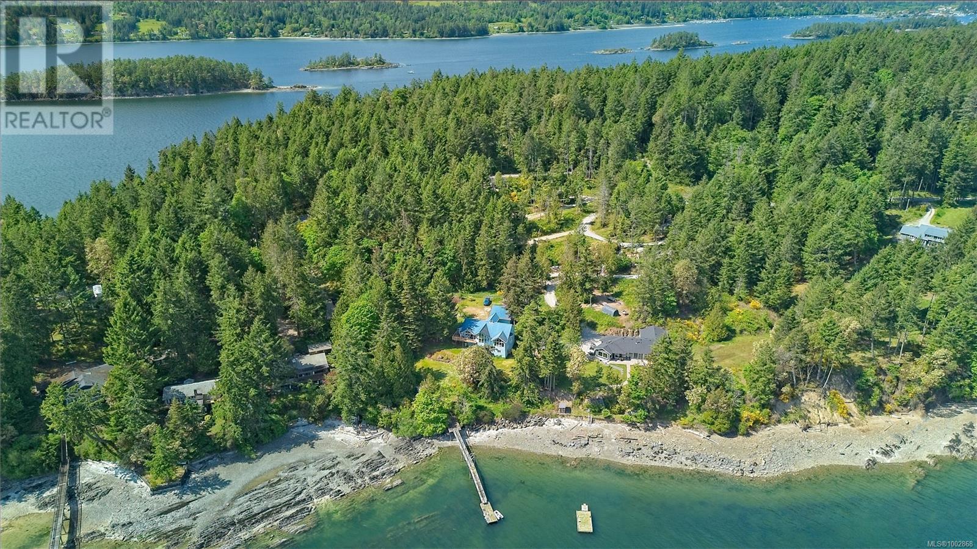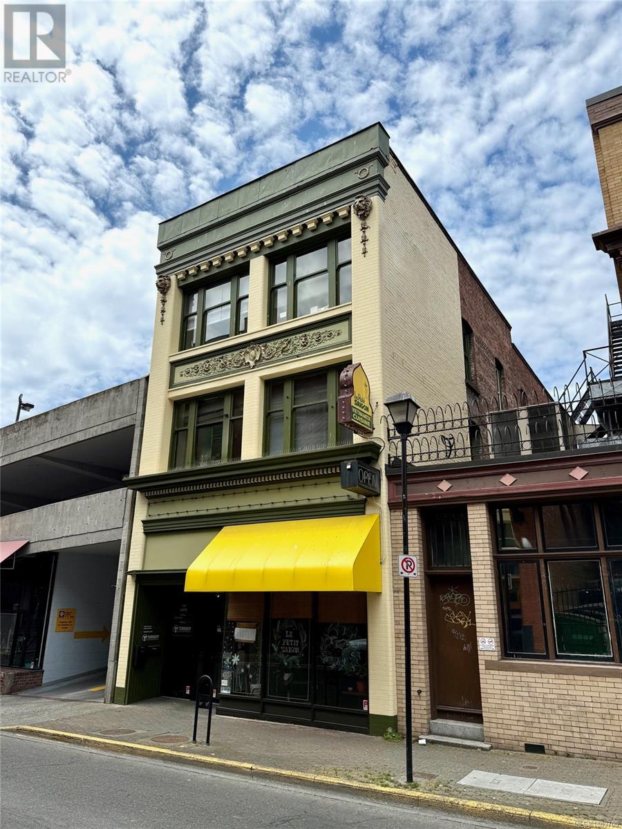Lot 5 Derrick Rd
North Saanich, British Columbia
Gorgeous half acre ocean view lot located in the heart of Deep Cove. Nestled within an exclusive enclave of multi-million dollar homes. Sun drenched south-western exposure with views down Saanich Inlet, level and easy to build on with services at lot line. A five minute stroll down a country lane to the beach, and nature trails at your doorstep. This idyllic country setting feels a world away but so convenient to Sidney shopping, BC Ferries, Victoria International airport, and Victoria. Come discover all that west coast living has to offer. (id:29647)
RE/MAX Camosun
3635 Arbutus Dr N
Cobble Hill, British Columbia
Perched in the sought-after 55+ gated community of Arbutus Ridge, this meticulously maintained 3-bedroom + den home offers panoramic ocean views and a flexible layout ideal for full-time living or a lock-and-leave lifestyle. The main level features a bright, open-concept living space with a gas fireplace, brand-new kitchen appliances, and a custom primary ensuite. Enjoy the convenience of one-level living with two bedrooms and a den on the main, while the lower level offers a spacious rec room, third bedroom with ensuite, and ample storage. Just a short stroll from the oceanside 18-hole golf course and a wealth of amenities—including tennis courts, gym, pool, activity centre, wood shop, marina access, RV parking, and more—this vibrant, secure community offers the ultimate West Coast lifestyle. With 24/7 security and endless opportunities for recreation and connection, Arbutus Ridge is perfect for travelers, snowbirds, or second-home owners seeking peace of mind and natural beauty. (id:29647)
The Agency
2554 Bukin Dr E
Highlands, British Columbia
An attractive custom built family home situated on a large sunny 1.23 acre lot in a prime area of the Highlands. This well maintained residence offers large spacious rooms throughout, open plan kitchen and family room, 4 to 5 bedrooms, a flexible floor plan, large easily accessible decks and patios perfect for both family life and entertaining. There is a large workshop, a double car garage, plus a separate single car garage. Also of note is the dedicated RV/Fifth Wheel parking spot with electricity and a pump out. The grounds encompass rolling lawns, many trees, and other decorative shrubs. A super location with lots of room for a family looking for a quiet rural life style. Close to downtown Victoria, only 10-15 min to Langford and 10 minutes to VGH Hospital. (id:29647)
Macdonald Realty Victoria
101 562 Yates St
Victoria, British Columbia
Seller offering a credit toward Modo CarShare, e-bike, transit pass, or off-site parking to support a car-free lifestyle. Welcome to this stunning heritage loft in the heart of Downtown Victoria—where historic charm meets modern living. Featuring 14 ft ceilings, exposed brick walls, and an open-concept layout, this beautifully renovated space is both bright and full of character.The modern kitchen boasts quartz countertops, stainless steel appliances, and soft-close cabinetry. A spacious 4-piece bathroom, in-suite laundry, and a cozy mezzanine-level bedroom with a private 2-piece ensuite add comfort and convenience.Building amenities include secure bike storage and a rooftop patio with sweeping views of the downtown skyline.This is a rare opportunity to own a unique urban home that blends historic style with contemporary updates—perfect for buyers seeking something special in a walkable, vibrant location. (id:29647)
Exp Realty
513 409 Swift St
Victoria, British Columbia
STUNNING TOP FLOOR PENTHOUSE UNIT WITH SPECTACULAR OCEAN VIEWS + ROOFTOP OASIS! Step into luxury urban living with with this bright and turnkey home. Offering breathtaking ocean and city views plus a spacious private rooftop patio/retreat perfect for soaking up the sun, entertaining under the stars, cultivating your dream rooftop garden and enjoying the fresh ocean breeze! Inside the unit features a cozy gas fireplace, high ceilings, built-in office nook, in-suite laundry and large windows/skylight that flood the unit with natural light. Located in the iconic concrete built Mermaid Wharf building overlooking the harbour in the charming Old Town Victoria neighborhood. Building amenities include a roof top BBQ, bike/kayak storage and storage locker. This home offers the finest urban lifestyle conducive to cyclists, kayakers, foodies and urban explorers alike. Complimented by a an impressive 97 Walk score, 91 Transit score and 89 Bike score. (id:29647)
RE/MAX Camosun
4040 White Rock St
Saanich, British Columbia
Experience Unparalleled Luxury at Vista del Mare. Perfectly positioned on over half an acre of prime waterfront in the prestigious Ten Mile Point, this architectural masterpiece by Robert Blaney, brought to life by Terry Johal Developments, promises to leave you breathless. Winner of 4 CARE Awards, including Best Single Family Detached Home, Best Innovative Feature, Best Primary Suite and Best Custom Millwork. Step into grandeur with 10-foot ceilings and a show-stopping steel and white oak floating spiral staircase that sets the tone for the rest of this captivating home. The expansive floor-to-ceiling windows on all three levels not only flood the interior with natural light but also offer uninterrupted views of Haro Strait and San Juan Island, making every room a visual delight. The neutral colour palette, accented by targeted designer lighting, creates an ambiance that is both clean and invigorating. The main floor's open-plan design maximizes these ocean views, seamlessly integrating the living, dining, and kitchen areas for effortless entertaining and everyday living. The sky-lit covered patio, adjacent to your complete outdoor kitchen with a deluxe Hestan grill and Fontana Forni pizza oven - imported from Italy- allows for al fresco dining with the backdrop of stunning seascapes, with the occasional killer whale and aurora borealis sighting. Enjoy a dip in the heated pool, followed by a rinse in the outdoor shower. Car enthusiasts will appreciate the attached three-car garage, equipped with two vehicle elevators. Above the garage, a separate, well-insulated guest suite offers a private living area, bedroom, and full bath. (id:29647)
The Agency
16/20/22/24/ Helmcken Rd
View Royal, British Columbia
Finally, this amazingly fantastic Development Opportunity in the Heart of View Royal has come up for sale! This prime property presents an exceptional development opportunity in the vibrant and growing community of View Royal, conveniently located near essential amenities, across from Eagle Creek Village, near transit, and the Victoria General Hospital. Currently zoned as R1B. Rezoning would allow for town homes, condos and/or mixed residential and commercial, the sky is the limit! Ideal location for a mixed-use development that integrates retail and residential spaces. GREAT opportunity for builders, developers, and investors! (id:29647)
Coldwell Banker Oceanside Real Estate
6512 Noblewood Pl
Sooke, British Columbia
Welcome to 6512 Noblewood Place—a beautifully maintained, like-new home in Sooke’s popular Woodland Creek development. Backing directly onto parkland and Journey Middle School, this 3 bed, 3 bath home offers a bright, open-concept layout with a modern kitchen featuring quartz countertops, stainless steel appliances, and a large island perfect for entertaining. The main level also includes an office, powder room, and laundry. Upstairs, find three spacious bedrooms, including a luxurious primary suite with a walk-in closet and spa-inspired ensuite. Enjoy year-round comfort with a high-efficiency heat pump and tankless hot water. Outside, the fully fenced yard offers two decks and a handy storage shed. Tucked away on a quiet cul-de-sac just minutes from schools, parks, shops, and the ocean—this is an ideal home for families or anyone seeking style and convenience in a great neighbourhood. (id:29647)
RE/MAX Camosun
3881 Finwood Pl
Duncan, British Columbia
Heavy Industrial Zoning (L1 and L2) leasing opportunity for two separate industrial lots, strategically located in a prime area. These flat, level properties provide easy access to local amenities and are conveniently situated near major highways, ensuring seamless connectivity for your operations. The Finwood location features a versatile utility tent (30' x 60', 1,800 sq ft, with a 14'6” tall door) on a 7,000 sq ft lot, ideal for storage, operations, or covered workspace ($2,000 gross/month). The 3997 Drinkwater Rd site features a graded 16,400 sq ft area, available for $2,000 gross/month. Whether you're looking to expand your industrial presence or launch a new venture, these properties offer the perfect blend of functionality and accessibility. Heavy industrial sites are in short supply, making this an opportunity you won’t want to miss. Additional smaller parcels are also available for lease if needed. All measurements are approximate and should be verified by the tenant. (id:29647)
Coldwell Banker Oceanside Real Estate
207 Welbury Dr
Salt Spring, British Columbia
A spacious easy-care oceanfront home with a versatile floor plan, this seaside residence stands proud on the shores of Welbury Bay and provides an assured mix of sensibility and usability. Superbly positioned to enjoy beautiful views, the home's spacious design spans an impressive 3552 sq feet on two finished levels including a bright ocean view walkout basement ideal for extended family and friends. The 2.03 acres are thoughtfully developed with level lawns, fenced garden beds detached garage, large 2187' workshop with private drive and permitted boat dock. Just 7 minutes from Ganges, this unique oceanfront property welcomes a laid back seaside lifestyle in an exceptional location. (id:29647)
Sotheby's International Realty Canada Ssi
300 1010 Langley St
Victoria, British Columbia
A unique opportunity to sublease 2nd/3rd floor office space in a beautiful heritage building with stunning views of Victoria's Iconic Inner Harbour. This space has approx 2420 sq ft with the majority on the 3rd floor. The unit benefits from both private offices and wide open work areas, allowing multiple ways to use the space. The unit has two private washrooms and a kitchenette. The location provides instant access to some of Victoria's top tourist destinations and amenities like great restaurants and local retailers. There is street parking on Langley and a public parking garage next door. The unit is available for sublease with flexible terms and is currently vacant. Current lease term expires April 30th, 2028. (id:29647)
Pemberton Holmes Ltd.


