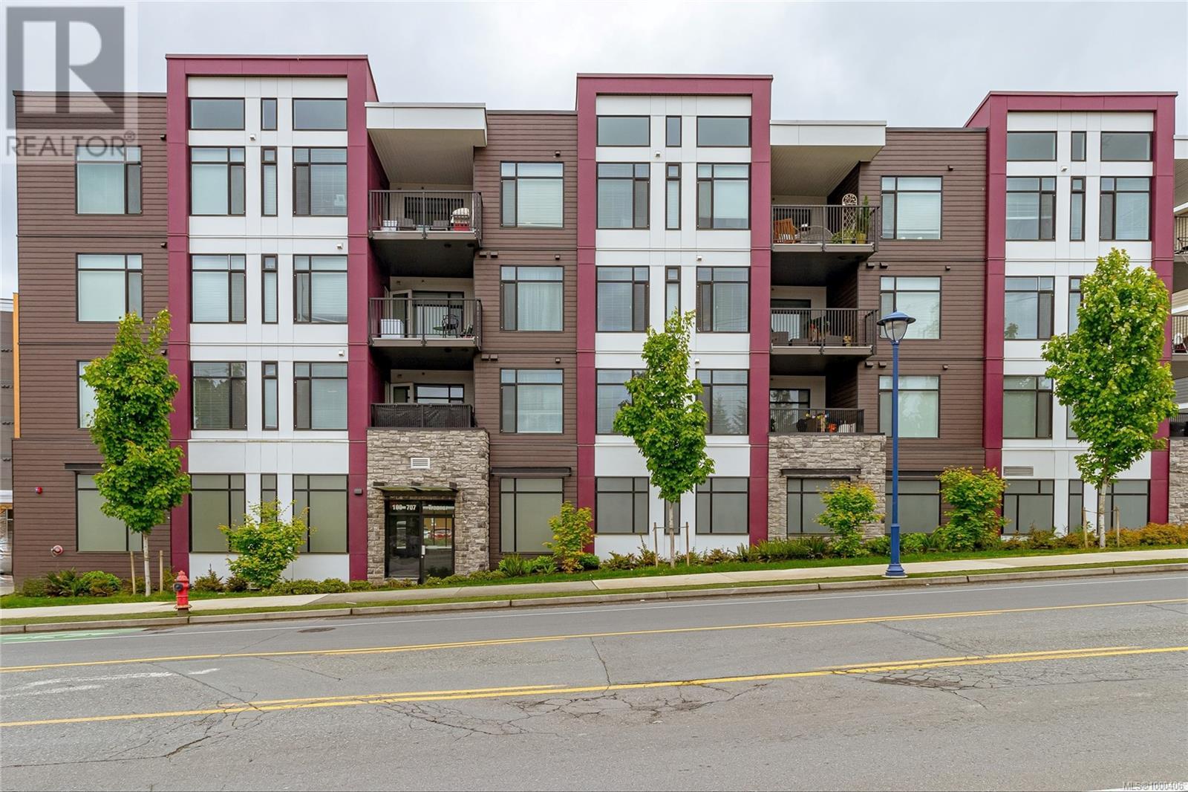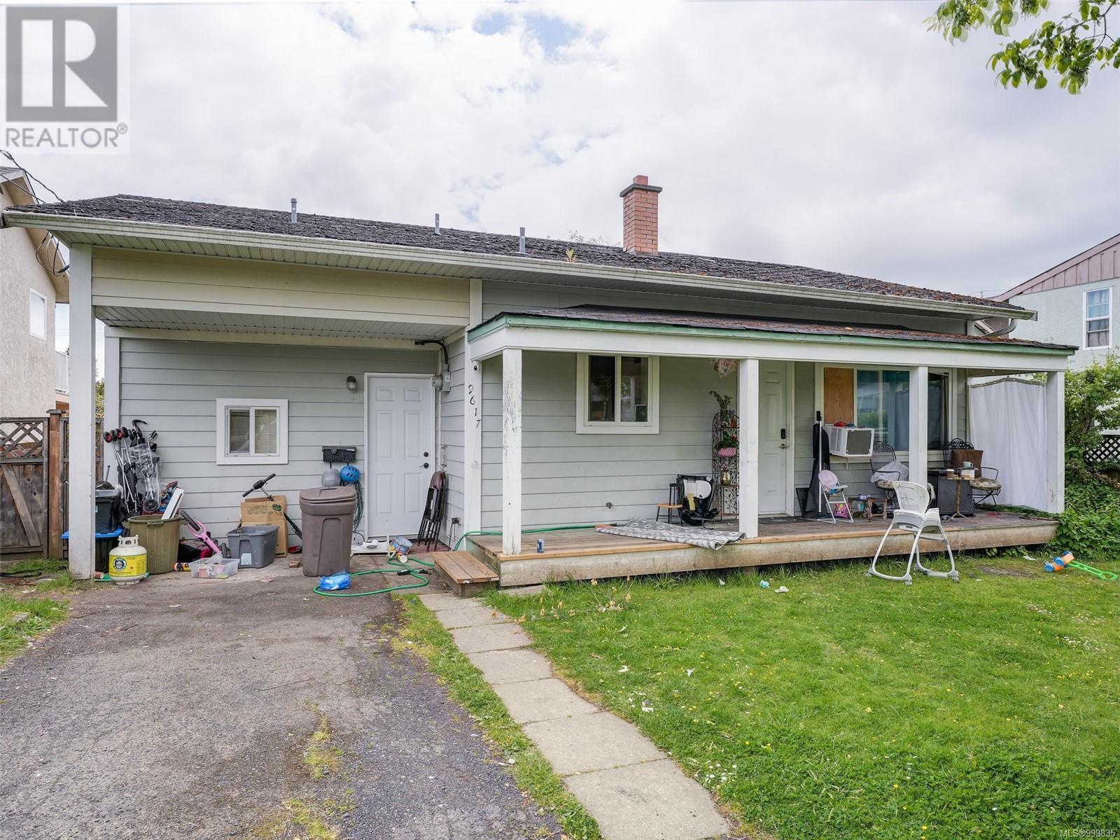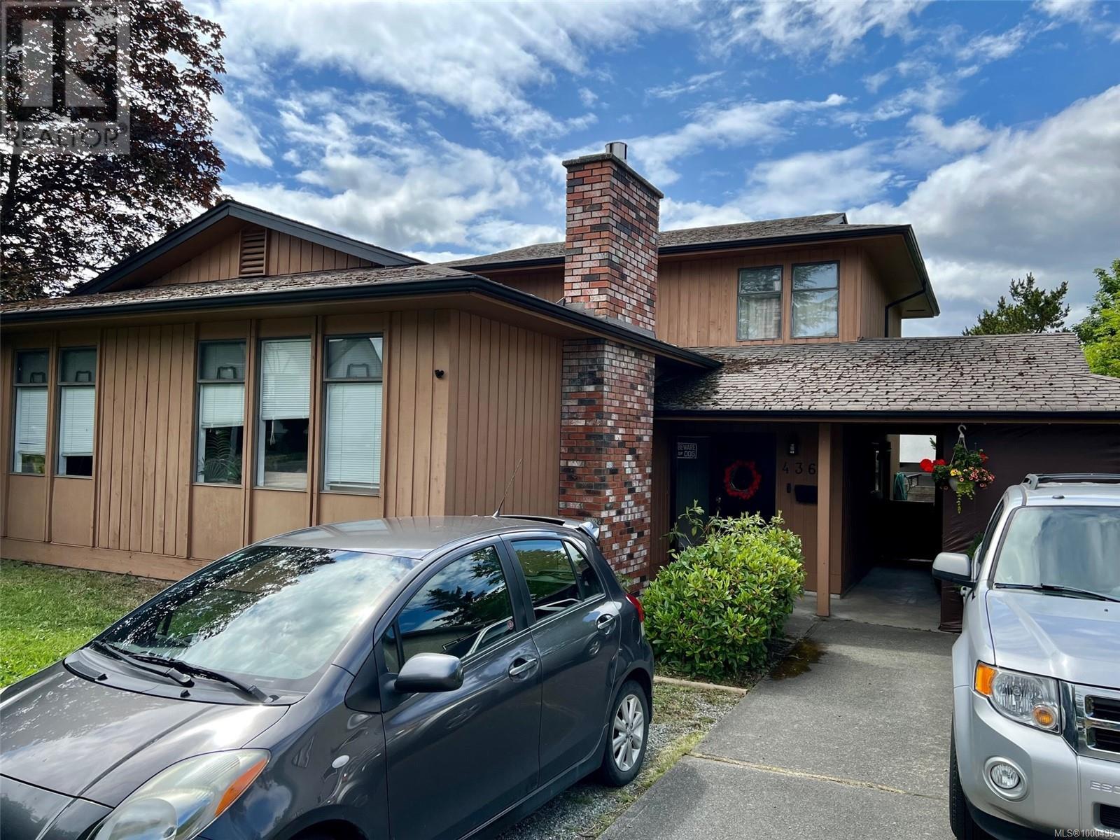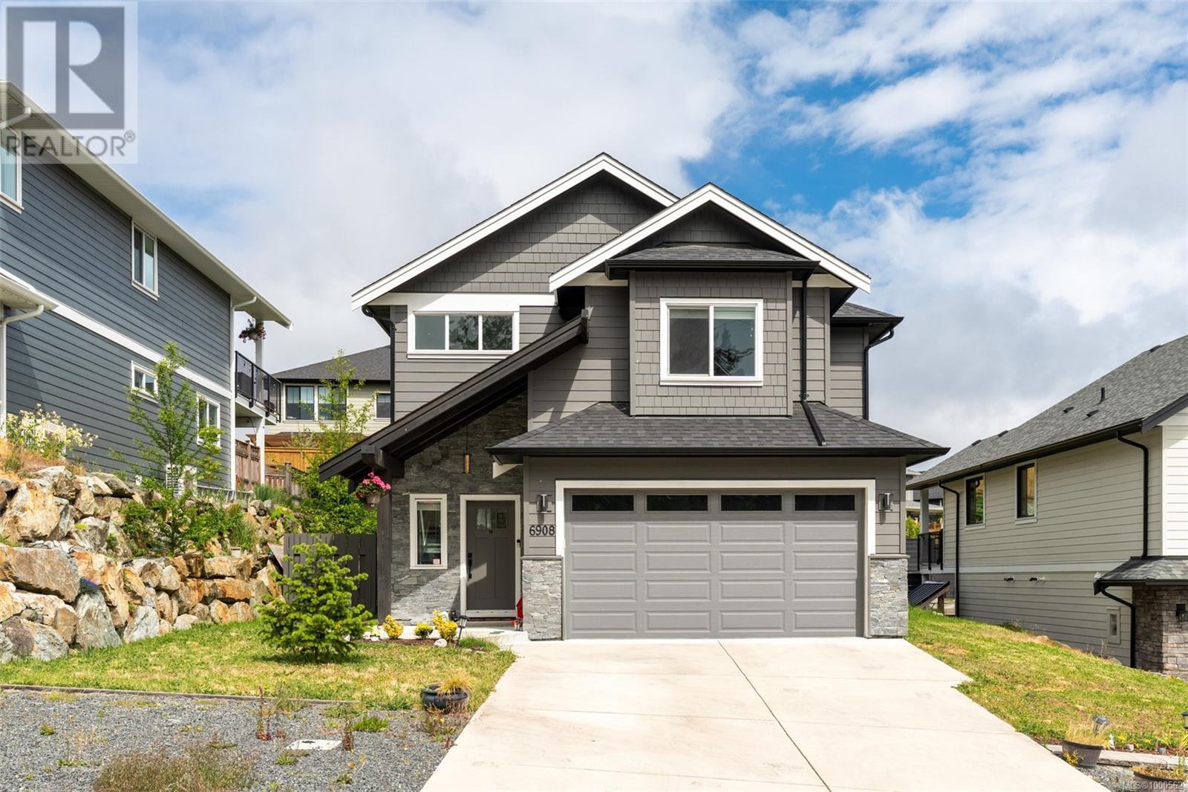856 Hayden Pl
Mill Bay, British Columbia
Welcome to 856 Hayden Place — where every detail has been thoughtfully crafted to invite a new chapter of comfort, connection, and possibility. More than just a home, this beautifully reimagined residence blends flexible living, indoor comfort, & expansive outdoor enjoyment. Every upgrade — from enhanced storage to curated living spaces — has been designed to enrich daily life & elevate your lifestyle. Move-in ready and designed for inspired living, this is a home where new memories are waiting to be made. Set on a 17,000+ sqft lot in the beloved Mill Bay community, this 2,782 sqft craftsman-style home features 4 bedrooms plus a den & 3 bathrooms. The grand main-level entry welcomes you with soaring 11-foot ceilings & leads into the heart of the home — a chef’s kitchen with granite countertops, abundant cabinetry, & generous natural light. French doors from the kitchen and living room lead to a large, fully fenced backyard — creating a seamless connection to the outdoors. Relax by the natural gas fireplace or step outside to gather under the covered patio, soak in the Beachcomber hot tub, or enjoy evenings around the fire pit. The expansive primary suite offers generous proportions, a spacious walk-in closet, & a luxurious 5-piece ensuite with double vanities, a soaker tub, and separate shower. Upstairs, the oversized loft presents a flexible bedroom & living area — ideal for guests, teens, or a private retreat. Additional highlights include a spacious 3-car garage offering incredible flexibility — whether you dream of an indoor gym, a workshop, or ample storage — along with a natural gas BBQ hookup and an oversized driveway with RV parking. Ideally located near shopping, recreation, and offering an easy commute to both Victoria and Duncan, 856 Hayden Place invites you to enjoy the best of the Cowichan Valley lifestyle. Explore Cobble Hill’s trails, sip local wines, stroll the Mill Bay Marina, and embrace the rhythm of vibrant West Coast living. (id:29647)
Oakwyn Realty Ltd.
207 707 Treanor Ave
Langford, British Columbia
BRIGHT and contemporary 1 bedroom condo offering 567 sq ft of thoughtfully designed living space—perfect for first-time buyers, downsizers, or investors. Includes a designated covered LCP PARKING space and STORAGE locker for added convenience. Situated on the second floor with no unit below, enjoy enhanced privacy and peace of mind. The kitchen featuring sleek quartz countertops, stainless steel appliances, and ample cabinetry. Step out onto the spacious 100 sq ft balcony to sip your morning coffee or relax after a long day. Inside, the bedroom offers a generous walk-in closet, in-unit laundry, and refined finishes throughout that elevate everyday living. Located in a DESIRABLE central location, this home is just steps to shops, cafes, restaurants, lakes, and scenic trails—truly a lifestyle location. Pets are welcome with no size restrictions for dogs! Don’t miss your chance to own in this thriving, walkable community. Floorplans available! (id:29647)
RE/MAX Camosun
9617 Fourth St
Sidney, British Columbia
Incredible SSMUH development opportunity, or possible small lot subdivision as well. Flat and sunny 5,500 s.f. lot in beautiful Sidney by the Sea. Incredible location steps to the ocean (potential views?), several parks as well as the walkable heart of downtown Sidney. This very quiet block of Forth St. has no through vehicle traffic and there is a bonus rear lane way to allow for flexible building configurations. The vendor may be willing to provide development financing to qualified and experienced borrowers. (id:29647)
Alexandrite Real Estate Ltd.
4360 Torquay Dr
Saanich, British Columbia
Welcome to this solid 4 bed/3 bath home situated on a 7,130 square foot corner lot. On the lower level, this split level residence offers a bedroom (perfect for a student or home office) with a 3 piece ensuite and a large living room that feeds out to a sun room and patio. On the main you will find a spacious living room with gas fireplace, dining room and a bright south facing kitchen. The upper level features 3 bedrooms, the primary with ensuite, and the main bathroom. The lot is nicely landscaped and gets loads of sun in the fully fenced south and west facing yard. There's even a small workshop area for the handyman. And further bonus, there is a large crawl space off the living room for storage! This home has a fantastic location, close to schools, parks, UViC and all amenities. This could be a great family home or investment as the kids go to UVIC. (id:29647)
Pemberton Holmes Ltd.
418 Beach Dr
Oak Bay, British Columbia
Experience the unobstructed waterfront views from this custom-designed Seaside Smart Home, crafted by award-winning Zebra Design and built to perfection by a top-tier builder. Situated on a large private lot in one of Victoria’s most prestigious neighborhoods, this modern minimalist residence blends natural beauty with intelligent design. Step into the expansive open-concept main floor, where a stunning chef’s kitchen features a massive central island, premium Miele appliances, and a full spice kitchen with Fisher & Paykel fittings and extensive custom cabinetry—ideal for everyday living and entertaining alike. A warm fireplace anchors the sophisticated living room, while a flexible multipurpose room awaits your vision: media lounge, gym, office, or art studio—the possibilities are endless. A striking floating staircase leads you to the upper level, where four spacious bedrooms—each with its own luxurious En-suite—offer comfort and privacy. The laundry room is conveniently located upstairs too. The primary and secondary master suites boast breathtaking views of the ocean and the snow-capped Olympic Mountains, a welcoming start to your day. Outdoors, enjoy a seaside front yard reminiscent of a living coastal painting, and a serene backyard sanctuary perfect for relaxation and escape. This exceptional home offers the ideal balance of indoor-outdoor living. Located on prestigious Beach Drive, you are moments from the Oak Bay village with its shops and restaurants. Nearby are the Victoria Yacht Club, Cattle Point boat launch, oceanfront parks, private schools, golf courses, kayaking spots, the marina, and waterfront dining. This is more than a home — it's a lifestyle. Clean-lined architecture, seamless smart home features, and unmatched privacy combine to create your elegant, timeless dream home by the sea. (id:29647)
Pemberton Holmes Ltd.
6908 Blanchard Rd
Sooke, British Columbia
Modern Classic! Move right into this picture-perfect 2020-built 4BD/3BA executive-style home w/over 1,900 sq.ft. of elegant living space. Features include overhieght 9-ft ceilings up & down, droolworthy engineered hardwood floors on the main level, & a stunning chef’s kitchen w/custom cabinets, quartz counters, island storage & SS appliances. The open-concept main layout flows out to a private patio & sizable yardspace. Cozy living room w/nat.gas fireplace & formal dining area perfect for entertaining. Upgrades include HW-on-demand, wired speaker system, & heatpump w/A/C. Upstairs boasts a luxurious primary suite w/ceiling detail, WIC & spa-like ensuite w/heated floors. 3 addtl. spacious BR, 4-pce main bath & laundry room complete the level. Ample storage w/dbl garage & 5-ft crawl w/easy access. Fenced & landscaped yard w/33-ft patio & gas BBQ hookup. Fabulous location close to parks, hiking, schools, bus route, & all amenities the Sooke core has to offer! Your forever home awaits! (id:29647)
Royal LePage Coast Capital - Sooke
43 530 Marsett Pl
Saanich, British Columbia
HIGHLY SOUGHT-AFTER FLOOR PLAN IN THE EXCLUSIVE ROYAL LINKS SOUTH. A spacious 3-bedroom sun-filled end-unit townhouse offers main level living with the added convenience of a primary bed on both levels and A/C heat pump. Main floor features a dining area, large windows, hardwood flooring, and an updated bright kitchen with a coffee bar/wet bar area with solid surface counters. The cozy family room opens up to a secluded deck, perfect for enjoying sunny mornings or hosting BBQs. The primary bedroom on the main floor includes a generous 4-piece ensuite and a large walk-in closet. There’s also a powder room and laundry room with new lino for added convenience. Downstairs, you'll find 2nd primary bed with new carpet, cheater 4 pce ensuite, 3rd bedroom with new carpet, media room, workshop/hobby room and plenty of storage. Enjoy direct walk-out access to a covered patio with views of the lush green space. This townhome also offers a double car garage & ample guest parking. Located close to Commonwealth Pool, Broadmead Shopping Centre, public transit, and easy access to trails leading to Elk Lake, this home combines comfort and convenience in an unbeatable location. (id:29647)
RE/MAX Camosun
3840 Savannah Ave
Saanich, British Columbia
Welcome to this charming character home, set on a generous, level 8,500 sq ft lot in a highly sought-after neighbourhood near Swan Lake & Uptown. Offering unbeatable convenience w/nearby schools, parks, Galloping Goose & Lochside trails & just minutes to UVic & downtown. A traditional covered front porch creating a welcoming outdoor retreat greets you as you enter this 2 bdrm, 2 bath home filled w/natural light & classic charm, w/original fir floors, rich wood trim & tasteful updates throughout. The main floor w/heat pump/AC, offers a bright living room w/french doors, a beautifully updated kitchen w/eating area & access to side deck. A cozy family room w/a wood-burning fireplace leads to a sunny deck & patio area overlooking private, fenced backyard. A 3-pc bath & laundry area complete the main. Upstairs, you'll find two spacious bdrms & a 4-pc bath w/a vintage clawfoot tub. A warm & inviting home lovingly maintained for 45 years - a rare chance to own a piece of Victoria’s history! (id:29647)
One Percent Realty
1154 Olivine Mews
Langford, British Columbia
OPEN HOUSE SATURDAYS, 12-2 PM; Contemporary Living + Prime Location in Bear Mountain! This 3-Bedroom, 4-Bathroom stunning home offers over 1900 sqft brightness and functionality throughout. The thoughtful floor plan design provides Ensuite Full Bath to Every Single Bedroom, and brings in abundance of natural lights presenting welcoming loving vibe. The ground level spacious room features versatility to accommodate family needs:guest suite, REC, or office. Stepping out easily to backyard patio and gardens. Upper main level, open concept living, dining and kitchen area is perfect for relaxation or entertaining, boasting a cozy fireplace, South-facing balcony, SS kitchen appliances, gas range and expansive Quartz countertops island. Upstairs, soaring 11'-ceiling primary suite overlooks the breathtaking Mountain & Ocean views. Another suite, laundry room and skylight hallway complete this floor with comfort and privacy. Welcome to your Green-Built, turnkey home. (id:29647)
Sutton Group West Coast Realty
309 1560 Hillside Ave
Victoria, British Columbia
Lovely 2 bedroom, 2 bath condo situated on the QUIET side of this well-run 55+ age restricted strata building! Spacious (1178 sqft), bright and well maintained! Great layout offering a large open kitchen, spacious living room with dining area, plus an additional area that could be a home office/den space, and an extensive balcony overlooking greenery. Master bedroom with an ensuite bathroom. Features include insuite laundry with oversized washer and dryer, new S/S appliances (fridge, stove, dishwasher), wood burning fireplace, common area meeting room, bike storage, car wash area and underground parking stall, plus guest parking. Gorgeous new landscaping project recently completed along with the parking membrane and 2 newer elevators. Located just a few steps away from Hillside Mall, recreation nearby, and transit right outside your front door. Rentals allowed. (id:29647)
Sutton Group West Coast Realty
2 7650 Qwuc Chus Lane
Central Saanich, British Columbia
Take advantage of this excellent opportunity to own a 2-bedroom, 2-bath home in Starlight Village, a well-kept community on Tsawout First Nation land just minutes from the Pat Bay Highway. This modern manufactured home features solid 2x6 construction on a poured concrete foundation with a 2-foot crawl space offering ample extra storage. Inside, you'll find vaulted ceilings, a skylight, quartz countertops, a kitchen island, stainless steel appliances, durable laminate flooring, and a bright primary bedroom with ensuite and large closet. The home also includes a stacked washer/dryer, energy-efficient heat pump with A/C, and a built-in fire suppression system. Outside, enjoy a private fenced yard with pressure-treated deck, glass patio cover, dry storage room, and two-car parking. Rentals are allowed, no Airbnb, pets are welcome (some restrictions; no outdoor cats), and there are no age limits. The lease/pad/maintenance fee is $521 /month with 96 years remaining on a 99-year lease. (id:29647)
RE/MAX Camosun
6280 Sooke Rd
Sooke, British Columbia
Step into a piece of Sooke history with this extraordinary 7.29-acre waterfront peninsula, where the Sooke River meets the estuary. This iconic property has remained in the same family since 1883, offering a once-in-a-lifetime opportunity to own a legacy estate. Nestled in a park-like setting, this 2,570 sq. ft. custom-built West Coast-style home blends natural beauty with modern comfort. Built in 2005, it features an open-concept design, coloured concrete floors, and efficient in-floor heating. Thoughtfully designed with quality craftsmanship, the main floor includes a versatile flex room and full bathroom, while upstairs offers four spacious bedrooms, and two full baths. Each bedroom boasts a private balcony with stunning views of the forested acreage and the Sooke River. A nature lover's dream—enjoy wildlife from your riverside plateau or stroll through the mature forest. Zoned RU2 with potential for up to three homes. — History, Natural Beauty, and Modern Living. (id:29647)
RE/MAX Camosun













