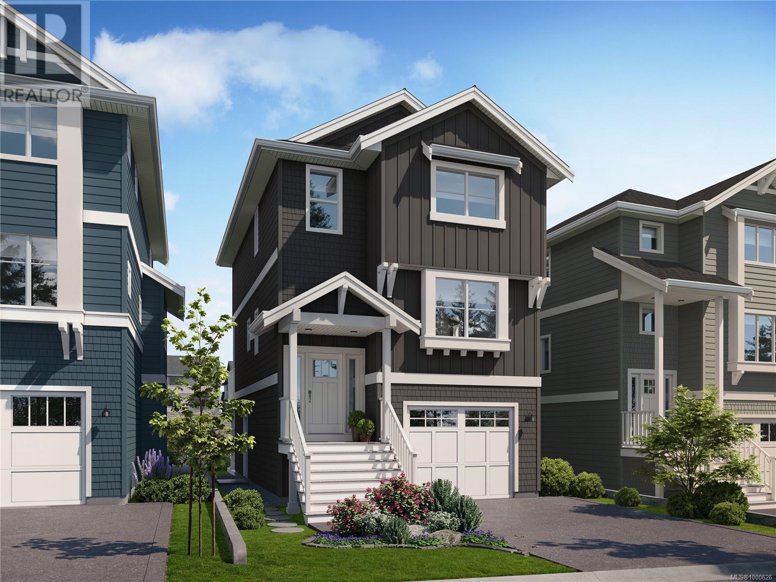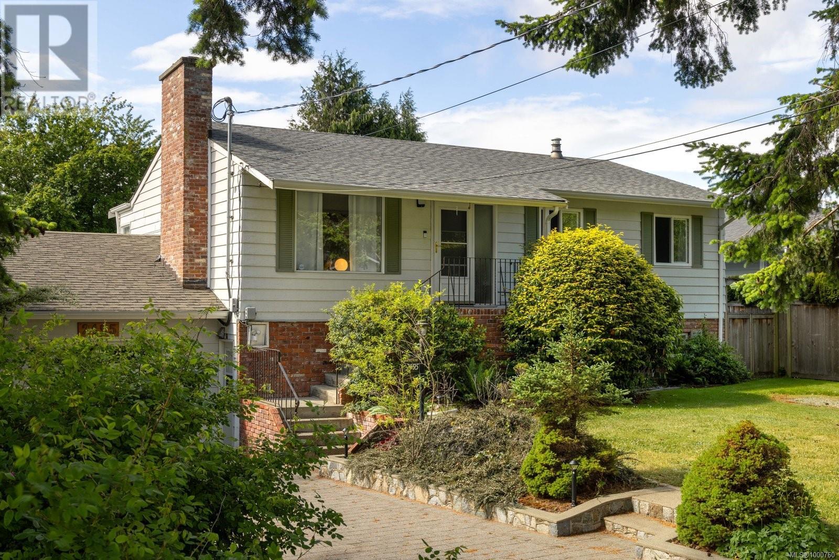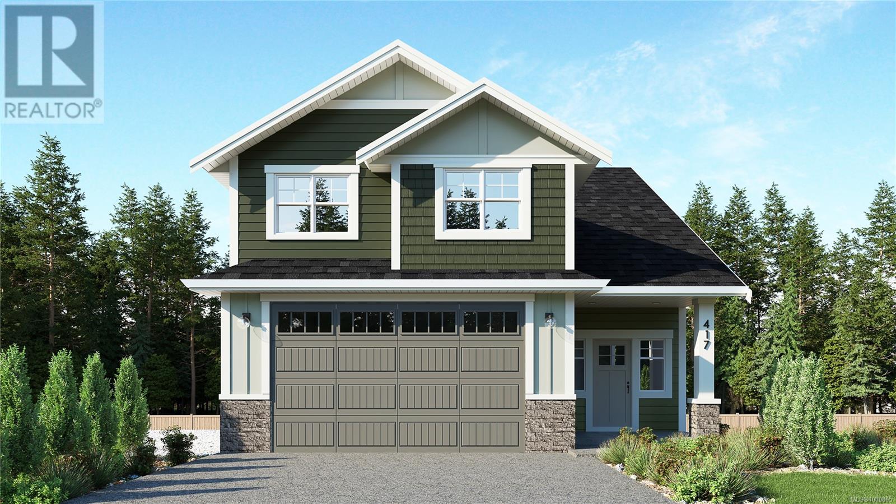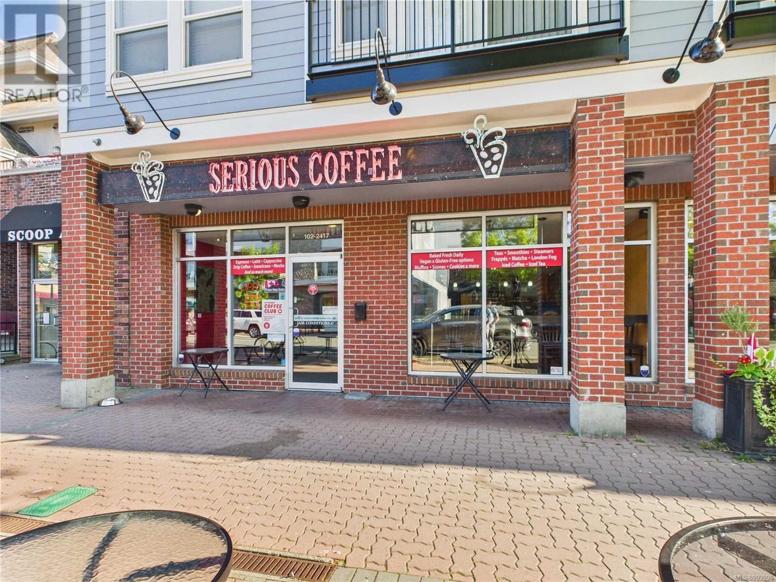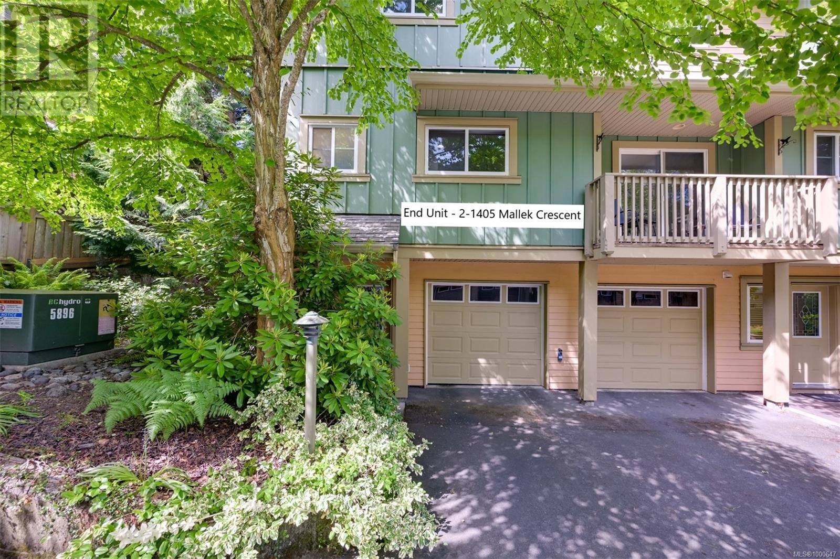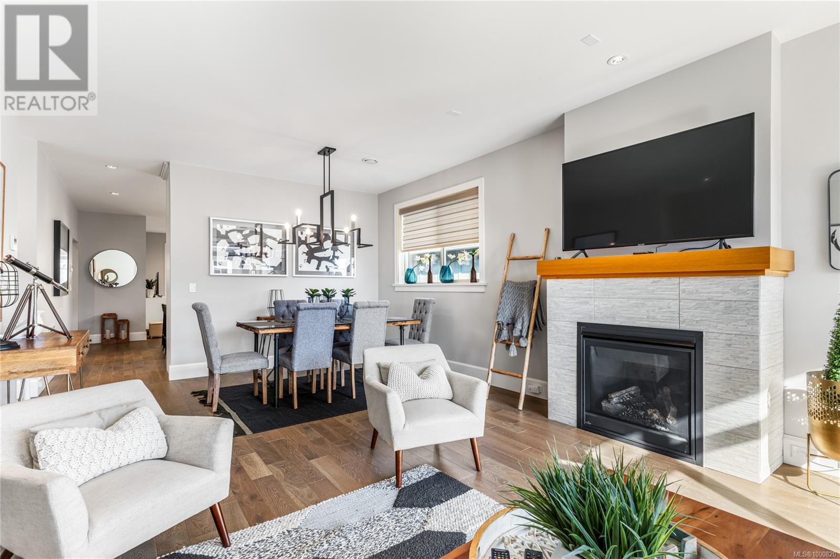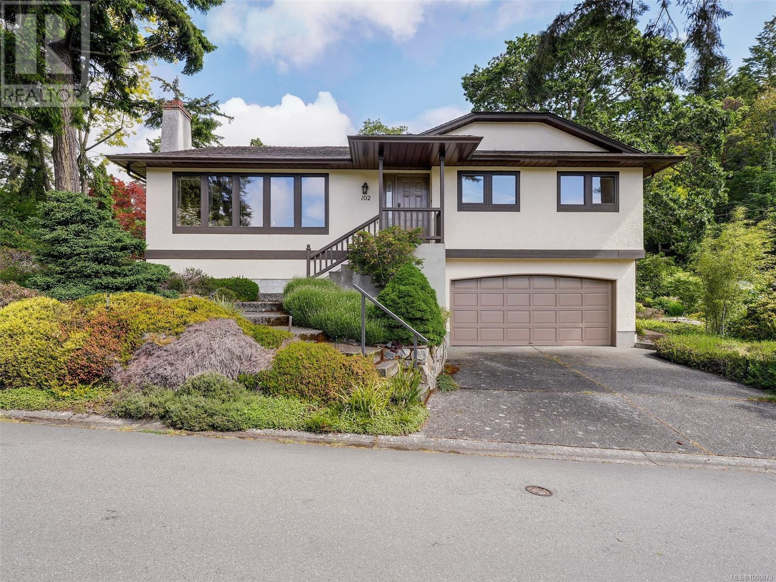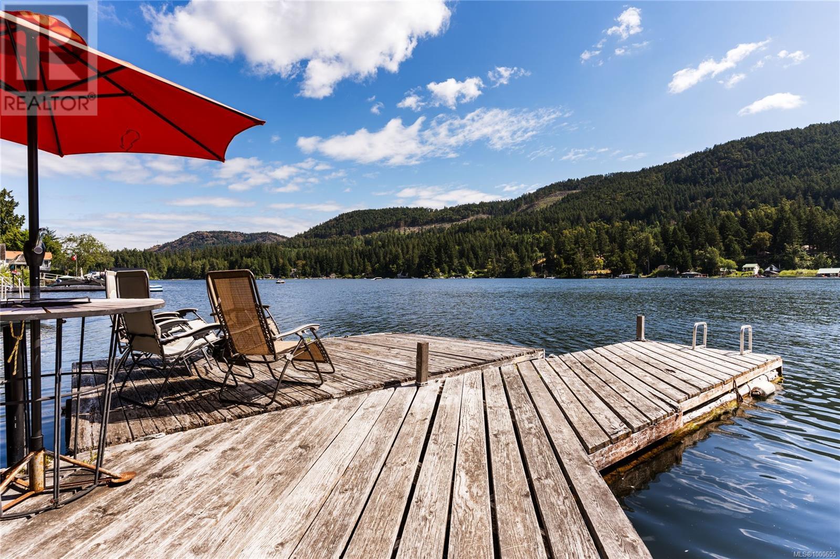1532 Atlas Dr
Langford, British Columbia
Introducing Artisan Row at Westhills! Welcome to the next generation of single-family homes that just make sense. The main floor has a spacious living room with large south facing windows that flood the space with natural light. The forest views are impressive. Mt. Wells Regional Park and Sooke Hills Wilderness Park are large, forested parks and they are in your front yard. Hiking, biking, exploring nature or walking the dog, there are countless trails in the area, including the Trans Canada Trail that is within walking distance of your door. The main floor is an open concept design with a fantastic kitchen layout that includes an island with eating bar and dining room that opens to the back deck. Also on this level is your home office, playroom for the kids, or even a guest room. There are endless options for the use of this 4th bedroom. Upstairs are 3 bedrooms, 2 full bathrooms and a laundry room. The ensuite has a tiled walk-in shower, frameless glass doors and tiled floors. The main bath includes a tub/shower combination and quartz countertops. This very desirable layout has 9’ ceilings, gas fireplace, tankless hot water on demand, ductless heat pump, custom cabinetry, and quartz countertops throughout. On the lower level, you will find a one-bedroom suite with a separate entrance. An ideal mortgage helper, or work from home opportunity. A brand-new playground in Westhills opened in the fall and is just down the street. Brand new elementary and middle schools recently opened and with Belmont Secondary also in the neighborhood, your children can walk to all levels of school. Contact us today to view your new home. Open daily from 12 – 4pm (id:29647)
Breakwater Realty Inc
110 2950 Constellation Ave
Langford, British Columbia
Welcome to the Cornerstone Bespoke Townhomes at Westhills! This unique enclave of exclusive townhomes showcases a sophisticated Scandinavian influence, seamlessly blending modern design with timeless elegance. Each residence features four spacious bedrooms and two and a half luxurious bathrooms, providing ample space for comfortable living. The homes include both a carport and a garage, offering convenience and security for your vehicles. The gourmet kitchens are a chef's dream, boasting islands with waterfall quartz countertops, wall ovens, and gas cooktops and a full KitchenAid appliance package. These thoughtfully designed spaces are perfect for culinary enthusiasts and entertainers alike. The low maintenance rear yards come with beautifully designed paver patios, ideal for relaxation and outdoor gatherings. These townhomes present a rare opportunity to own a piece of this exquisite development at Westhills. Experience luxury living in a community that offers both outdoor adventure and urban convenience. New Elementary & Middle schools are right around the corner, and Belmont Secondary is just down the road. Easy and quick access to Hwy #1 will have you on the road in minutes. Schedule your viewing today and step into your future home! (id:29647)
Breakwater Realty Inc
10324 Tsaykum Rd
North Saanich, British Columbia
Nestled in the heart of North Saanich, this custom-built by LIDA Homes offers a seamless blend of modern elegance and coastal charm. Thoughtfully designed to embrace natural light and breathtaking ocean views, every space in this home invites comfort and sophistication. The open-concept main level is an entertainers dream, featuring custom cabinetry, a gas range, and an expansive island. The living area flows effortlessly to a spacious deck, where you can unwind while watching the sunset. The primary suite is a true sanctuary, boasting a spa-inspired ensuite and a generous walk-in closet. The versatile lower level provides additional living space, perfect for hosting guests or a media lounge with direct access to the beautifully landscaped backyard.Outside, a meticulously maintained yard offers lush greenery and plenty of space for outdoor relaxation. W/ modern finishes, legal 1 bd suite, and unbeatable location just minutes from the coast, this home is the epitome of coastal living. (id:29647)
RE/MAX Island Properties
2495 Beaufort Rd
Sidney, British Columbia
Welcome to a rare opportunity in one of Sidney’s most desirable seaside neighbourhoods just steps from the soft sands and gentle tides of Roberts Bay Beach and Surfside Beach. This 3-bedroom, 3-bathroom home offers 2,205 square feet of well-designed space on a quiet, family-friendly street where coastal living meets everyday convenience. Inside, you’ll find a thoughtfully updated interior with modernized bathrooms and a refreshed kitchen featuring stainless steel appliances. Two cozy gas fireplaces anchor the main living areas, creating inviting spaces to relax, gather, or entertain. The sunroom, bathed in natural light, is perfect for morning coffee or evening wind-downs as the golden sky hour filters in. Step outside into a beautiful south-facing backyard ideal for gardeners, pet owners, or anyone who loves an easy outdoor lifestyle. Downstairs, a separate-entry in-law suite provides flexible living options for extended family, guests, or potential rental income. This home is ready for its next chapter whether that means moving in and enjoying it as is, or reimagining the space to suit your vision. The location is hard to beat: you're within walking distance to the vibrant shops, restaurants, and cafés of Beacon Avenue, yet tucked away near nature with the beach as your backyard. With charm, comfort, and potential all in one package, this is a home that truly offers the best of Sidney living. Don’t miss your chance to own a piece of this sought-after coastal community where every day begins with a walk by the sea. (id:29647)
The Agency
417 Rock Dove Pl
Colwood, British Columbia
RB Lot 77 - Ridge - Limited homes remaining in Park's Edge at Royal Bay by award winning Verity Construction. Enjoy new construction and supplement your mortgage with a 2 bed legal suite! The family friendly Ridge plan has 5 beds and 4 baths with a bonus family room space on the upper level, a double garage, and lays on a big and bright southwest exposed lot with views. Enjoy the convenience of open concept living, and step out onto your sunny deck with gas BBQ hookup. The primary bedroom enjoys A/C, a 4 pce ensuite, and WIC. The 2 bed legal suite features a private entrance and patio, and separate heat pump system, hydro, and laundry. Built Green certified and Low Carbon Step Code 3. SS appliance package. SMART Home doorbell & front door lock. Ductless heat pump w/ SMART home control for heating and cooling for the main. Roller Blinds in the main house & suite. New home warranty. Close to schools, restaurants, trails, & beaches. Choices of floorplans available, please see website. (id:29647)
Royal LePage Coast Capital - Westshore
7041 Richview Rd
Sooke, British Columbia
Oceanfront Living on premium waterfront property off Whiffen Spit! Nestled on quiet cul-de-sac, this home sits on sunny south-facing 0.85-acre parcel with mature landscaping providing privacy and panoramic ocean & Olympic Mountain views. Major renovations underway - brand new standing seam metal roof, new windows throughout, stunning new deck with frameless glass railing, new heat pump system and roughed-in plumbing create exceptional value and foundation for completion. Upper level features 4 bedrooms and 2 bathrooms ready for finishing, open concept living/dining with vaulted fir ceilings, exposed beams and woodstove. Patio doors lead to spectacular new deck with unobstructed views. Primary bedroom with roughed-in plumbing for future ensuite & walk-in closet. Lower level offers 2 additional bedrooms and 1 bathroom ready to finish plus recroom - perfect for duplex zoning with 2 separate hydro meters in place - ideal for rental income or extended family. Exceptional developer opportunity: Prime oceanfront lot under duplex zoning with major infrastructure upgraded and dual electrical services installed. Additional highlights: double garage with inside access & exterior walkout. Tremendous value with structural/exterior work complete - new roof, windows, deck, heating & plumbing infrastructure in place. Perfect canvas for customizing bedrooms and bathrooms to your specifications. Located in charming Sooke with hiking trails, beaches, fishing, restaurants and recreation facilities, just 45 minutes from Victoria. Bus access nearby. (id:29647)
Coldwell Banker Oceanside Real Estate
102 2417 Beacon Ave
Sidney, British Columbia
A rare opportunity to own a well-established, strategically located business with an easily recognized name - Serious Coffee. Located on Beacon Avenue in the heart of Sidney - with loads of foot traffic and a loyal, growing customer base make this an easy turnkey operation. Plus there is a very attractive gross lease rate to be inherited! Offering outdoor and indoor seating, plus generously-sized work and storage areas behind the counter, this enterprise provides a ''serious'' opportunity for a savvy entrepreneur! ''Serious Coffee'' is a well-known quality coffee franchise offering not only beautiful, gourmet coffee but an incredible assortment of other beverages, baked goods and tasty snack and lunch items. A cozy and welcoming atmosphere all add up to a friendly, welcoming experience for those looking for a morning or afternoon relaxation break! (id:29647)
Macdonald Realty Victoria
2 1405 Mallek Cres
Victoria, British Columbia
Nestled in a prime, convenient location, this 3 bed/3 bath end unit townhome offers over 1700 sq ft of updated living space. Step inside to discover new flooring and fresh paint, creating a bright and inviting atmosphere. The open-concept main floor boasts a cozy fireplace, perfect for entertaining or relaxing evenings, along with a balcony to enjoy your morning coffee. The thoughtfully designed layout includes a spacious bedroom on the entry level, offering flexibility and privacy, ideal for guests or a gym or home office. Upstairs, you'll find two additional generous bedrooms. This turn-key home combines modern comforts with an unbeatable location, just moments from Cedar Hill Golf Course and Hillside and Mayfair Malls, offering convenience for shopping and recreation. Its proximity to Camosun College and UVic makes it a fantastic option for students. Enjoy peace of mind in a well-run and friendly strata that allows pets. Don't miss the opportunity to make this townhouse your own. (id:29647)
Rennie & Associates Realty Ltd.
1230 Flint Ave
Langford, British Columbia
Welcome to Bear Mountain. This meticulously kept 5BD & 3 BA is located in the Southpoint neighbourhood of Bear Mountain and features a legal 2BD suite. The two level home boasts an open concept living and dining space features a gas fireplace and expansive south facing windows on the top level with bonus family room off the back of the kitchen to a private well spaced back yard. The primary bedroom comes with walk-in closet and 4 piece ensuite while the bright spacious kitchen features beautiful quartz countertops, high end cabinetry and panel-ready appliances. The 2BD legal suite on the bottom level has 9ft ceilings, SS appliances and own washer/dryer for convenience. Located in a wonderfully convenient location only minutes to the hwy with ease of access to downtown, BM golf course, Goldstream park, amenities, playgrounds, turf field, heat pump, dbl garage, walking trails and in a family oriented neighbourhood. This exceptional home is a must see to appreciate the detail & quality. (id:29647)
Engel & Volkers Vancouver Island
102 High St
View Royal, British Columbia
Wonderful location on dead end of High St across from the the trails to Knockan Hill Park for this 1991 three bedroom, three bath home. Truly quiet and rural feeling neighborhood. This was clearly a well built custom home and very well maintained over the years. It will require some updating with interior finishing- new colour, flooring and light fixtures but there is an amazing opportunity at this attractive price to easily recreate a high quality residence in a special neighborhood. All the principal rooms are impressively spacious and offer an abundance of light on all sides and from all directions. The lower level offers an abundance of storage and a guest room/suite with private entrance, bathroom , kitchenette and Murphy bed. Full two car garage and driveway. Lots of opportunity for rock gardening in a private settings. Ready for a new owner now. (id:29647)
Dfh Real Estate Ltd.
15 1950 Cultra Ave
Central Saanich, British Columbia
This 3 bedroom, 3 bath townhouse is located in a prime Saanichton neighborhood within walking distance of shops, restaurants, churches & transit, with a 5-minute drive to the Saanich Peninsula Hospital. As you enter the property, you'll be impressed with the parklike Westcoast setting, with lots of greenspace & a circular entrance. This is a corner end unit & features a sunken living room with gas fireplace & 9' ceiling. Both the separate dining room and living room have sliding glass doors that lead out to 2 patios, great for entertaining. The 3 bedrooms are located on the upper floor, with the Primary bedroom having a 4-piece ensuite & a recent rebuilt sundeck. Vinyl thermopane windows, 3-year old roof & skylight, parking is a double car garage. This home was well loved by the owners but is in need of some refreshing. A small dog or 2 indoor cats are allowed, as well as fish & small aquarium animals. Maximum 4 people living in the townhouse. Please refer to the Bylaws. (id:29647)
Pemberton Holmes Ltd - Sidney
1415 West Shawnigan Lake Rd
Shawnigan Lake, British Columbia
Welcome to the exclusive lakeside community of Shawnigan Lake, BC. This is a rare opportunity to own 2.44 acres of waterfront conveniently located on the lake's quiet south end. This West Coast inspired 3bed/2bath lake home brings the natural world inside with custom wood finishings, Live-edge accents and gleaming hardwood floors. The galley-style kitchen boasts function and form with SS appliances, butcherblock maple counters, plenty of storage and space to work. The primary suite is located on the top floor, with a commanding view of the lake and a private balcony. Treat yourself to luxury in the spa-like ensuite that comes with a giant soaker tub, tiled floors and shower, and custom wood finishings. The estate also features a 2bd lakeside cabin with a large entertaining deck to spend those wonderful summer afternoons in lakeside tranquillity. Notable features include a Fire pit, Dock, boat moorage, loads of parking for vehicles or machinery, and SO much more to see in person! (id:29647)
Engel & Volkers Vancouver Island


