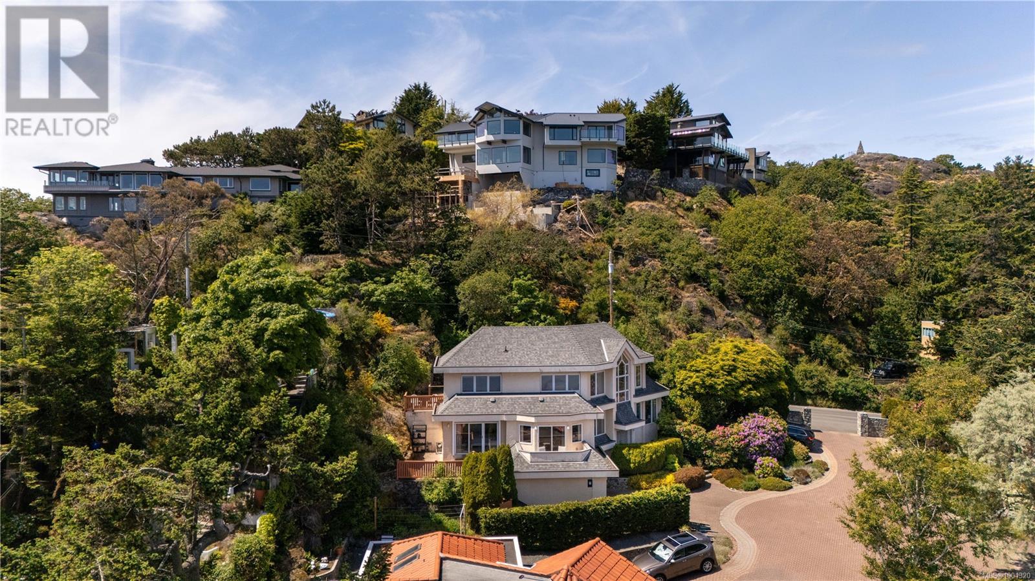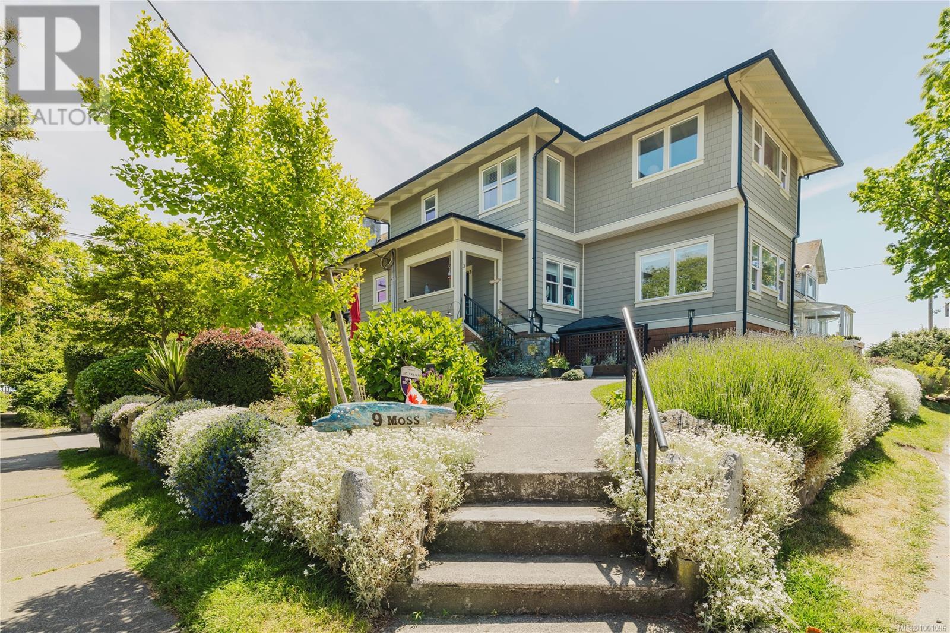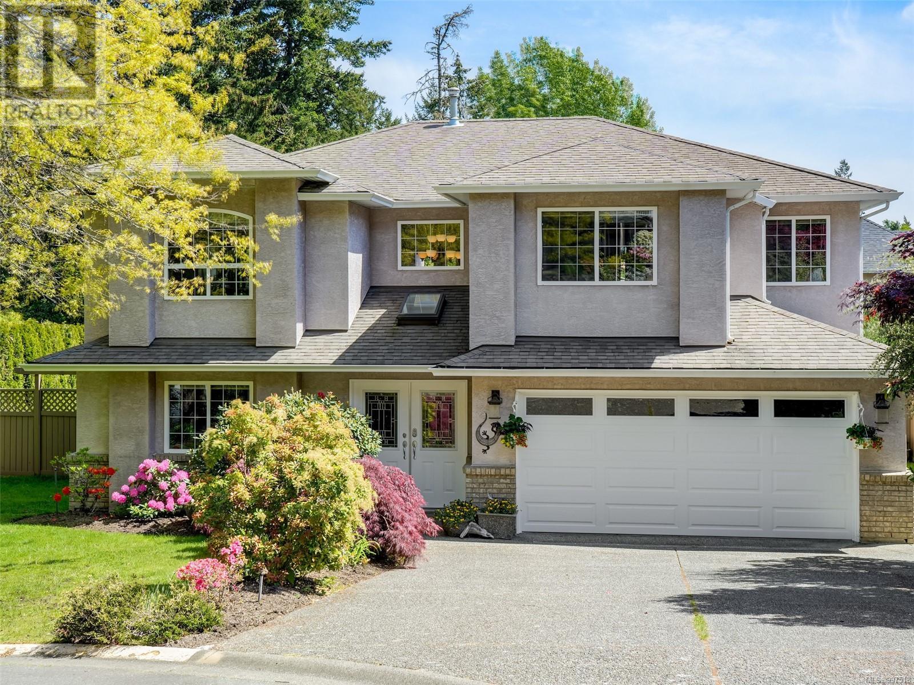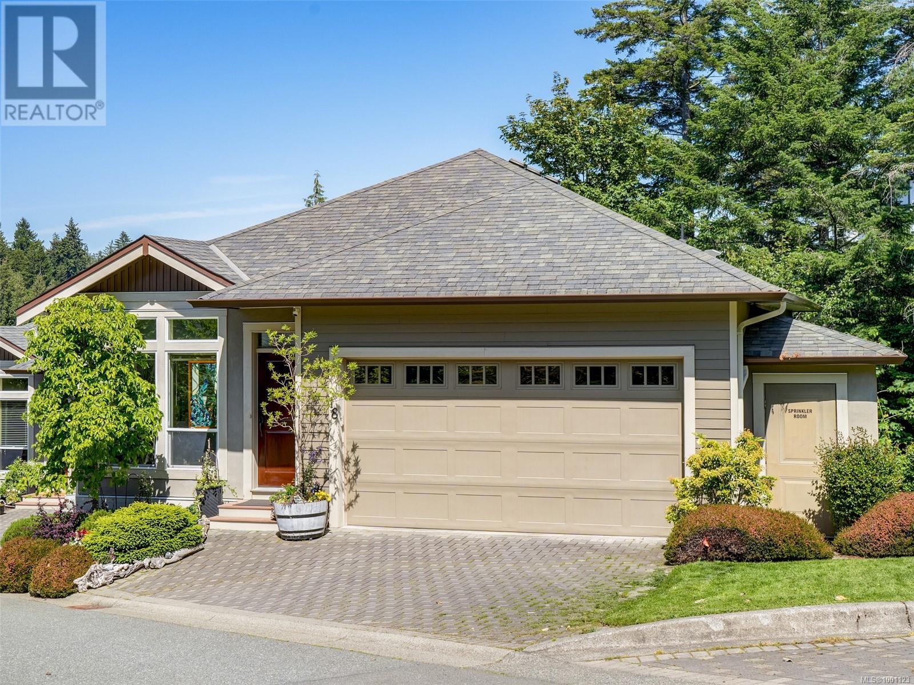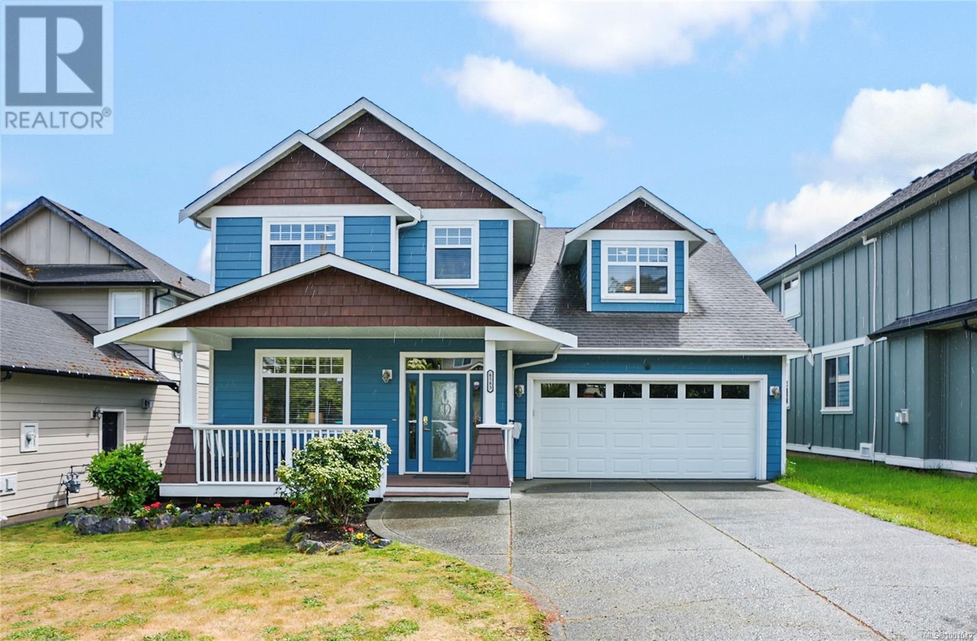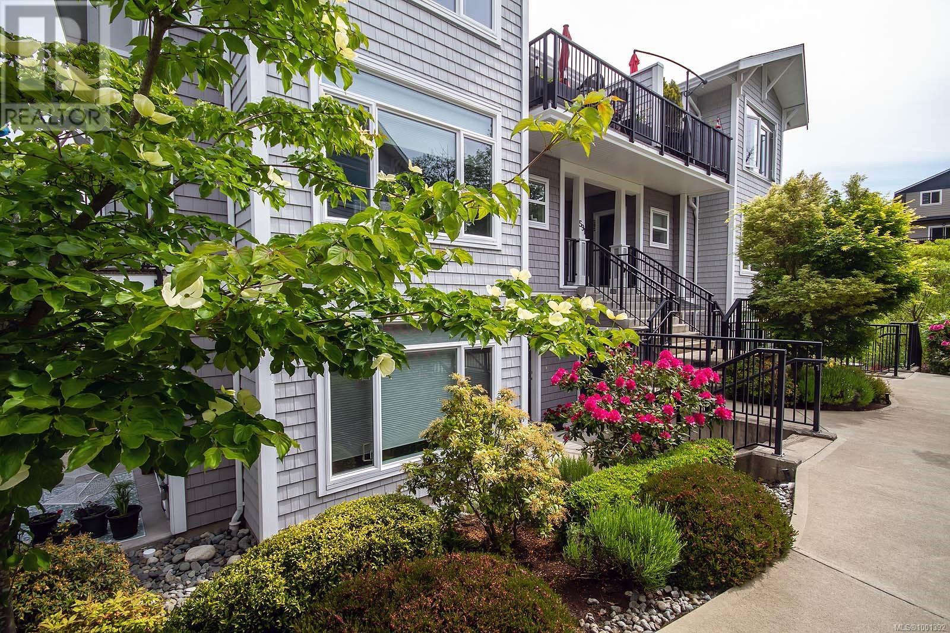910 835 View St
Victoria, British Columbia
**OPEN HOUSE Sunday July 6th 11am-1pm** This bright, south-facing one-bedroom condo on the 9th floor of The Metropolitan offers stunning city views and all-day sunlight in the heart of downtown Victoria. Floor-to-ceiling windows fill the space with natural light, complementing the warm maple hardwood flooring and efficient, open layout. Located in a well-managed steel and concrete building, this home offers lasting quality and peace of mind. Rare secure underground parking is included, along with in-suite laundry, bike storage, and a private balcony to soak in the urban skyline. Enjoy beautiful evening sunsets and catch glimpses of cruise ships illuminated in the harbour at night. Just steps to the Inner Harbour, Royal Theatre, Public Market, Beacon Hill Park, cafes, groceries, restaurants, and more. Pet- and rental-friendly, this is a prime opportunity for first-time buyers, investors, or anyone looking to live the downtown lifestyle. (id:29647)
Rennie & Associates Realty Ltd.
335 King George Terr
Oak Bay, British Columbia
** OPEN HOUSE SATURDAY 11AM - 1PM** Welcome to 335 King George Terrace, a serene coastal retreat in the prestigious Gonzales neighbourhood of Oak Bay. This 3-bedroom, 3-bathroom home offers nearly 3,000 sq. ft. of thoughtfully designed living space with sweeping ocean views from every level. The main floor boasts a bright, open-concept living and dining area, a well-appointed kitchen, a sunlit primary suite with a walk-in closet and ensuite and multiple patios ideal for entertaining. Upstairs, enjoy vaulted ceilings, a versatile media room, two additional bedrooms, and walkout access to expansive outdoor spaces. A double garage provides secure parking and extra storage. Situated on a quiet cul-de-sac steps from the beach, parks, and minutes to Oak Bay Village, this home offers the best of West Coast living in one of Victoria’s most coveted seaside enclaves. (id:29647)
The Agency
710 838 Broughton St
Victoria, British Columbia
Open Sat 1-3PM.This larger 629 sq.ft. one-bdrm home in The Escher offers quality finishes and sweeping west-facing views from floor-to-ceiling windows. Enjoy stunning sunsets overlooking downtown Victoria, the Sooke foothills, and beyond—all bathed in afternoon light. Thoughtfully upgraded at construction, the home features a built-in desk ideal for remote work, laminate into the bedroom, and a warm designer paint palette throughout. The kitchen is sleek and efficient with quartz countertops, an integrated dishwasher, and a Liebherr fridge. Comfort continues with heated bathroom floors, in-suite laundry, a spacious walk-in closet, and its own dedicated parking spot. The Escher is a well-managed steel-and-concrete building with secure underground parking, oversized bike storage, a pet wash station, and a spectacular rooftop terrace with outdoor kitchen & panoramic views. All in a quieter downtown location just steps to shops, restaurants, and the Inner Harbour. Book your showing today! (id:29647)
Newport Realty Ltd.
1 9 Moss St
Victoria, British Columbia
Ocean Views in the Heart of Fairfield! This charming jewel box offers breathtaking views of Clover Point, the Salish Sea, and the Olympic Mountains. Perfectly situated just steps from scenic Dallas Road off-leash walkway, Beacon Hill Park, and lively Cook Street Village. Thoughtfully updated with bespoke finishes, the home features custom and surprisingly efficient storage solutions, new automatic Hunter Douglas blinds and bedroom ceiling fan. Cozy up by the gas fireplace, enjoy the comfort of heated bathroom floors, and take in the stunning garden and ocean views from your generous south-facing patio. Modern conveniences abound, including a hideaway TV cabinet, gas range, high-end appliances, on-demand hot water, and a cleverly designed pull-out dining table tucked beneath the kitchen island. Garden enthusiasts will appreciate dedicated garden spaces for herbs and flowers. Pet-friendly and complete with a storage shed, this home is a rare find in one of Victoria’s most desirable neighbourhoods. Don't miss the video and virtual tour! (id:29647)
Macdonald Realty Victoria
1935 Riverside Dr
View Royal, British Columbia
Immaculate family home with a suite on a quiet cul-de-sac in a great location! Open floor plan with modern kitchen, dining area, spacious living room, three bedrooms upstairs + an extra bedroom/den downstairs. One bedroom self contained legal suite. Double car garage. Private fully fenced and gated sunny backyard has many options for every generation to enjoy - gardening, playing games etc - and is perfectly safe for children and pets. Located in a well-established neighbourhood of high-quality homes, this property is less than a minute to the walking trail by Craigflower Creek, playground parks, Thetis Lake and Highland Pacific Golf Course and is close to Eagle Creek Shopping Center. This beautiful family home is a rare find in today's market. (id:29647)
Royal LePage Coast Capital - Oak Bay
18 551 Bezanton Way
Colwood, British Columbia
Discover the beauty of Madrona Creek, a stunning gated community backing onto a park-like oasis. This beautifully updated 2,242 sq ft end unit townhouse features true main floor living along with a full walk-out lower level. You'll love the open floor plan with bright kitchen & living room, floor-to-ceiling windows & large sliding glass doors that lead to a huge deck surrounded by greenery. Recent updates include a modern kitchen with SS appliances including a gas range, all new light fixtures & paint throughout. The main floor also includes a graciously appointed primary bedroom & ensuite, a no-step entry from a double garage, laundry & an office at the entrance. The lower floor boasts two large bedrooms, a huge Family Room & separate Yoga space & steps out to a large patio with footpaths through the foliage. Ideally situated for active lifestyles, Madrona Creek is just a short walk from trails, biking routes, golf courses & beautiful beaches. (id:29647)
Royal LePage Coast Capital - Oak Bay
113 2661 Deville Rd
Langford, British Columbia
OPEN HOUSE SAT JUNE 28TH 12-2! Welcome to 113-2661 Deville Rd in Langford! Fastly becoming the most popular location to move to in all of Canada! Located in a family-oriented neighbourhood, this stylish townhouse has 4 bedrooms, 4 bathrooms which boasts a tremendous floor plan with three levels of comfortable living. The main level features 9ft ceilings, a modern kitchen with stainless steel appliances, ample storage and walk-in pantry, plus a bright living/dining space with electric fireplace and access to a BBQ-friendly patio. Upstairs includes 3 bedrooms, 2 bathrooms, and spacious laundry. Downstairs, the flex space has been converted into a 4th bedroom with its own 3 piece bathroom and private walkout patio—ideal for guests, teens, or your home office. Single-car garage plus second parking spot just steps away. Family, pet, and rental-friendly complex with easy access to all amenities, schools, parks, bus routes, and the highway to Victoria or up island. This is truly an amazing townhome, waiting on you! Book your private viewing to check out all this fabulous home has to offer! (id:29647)
RE/MAX Generation
12 2190 Drennan St
Sooke, British Columbia
Immediate Possession Possible. NEW PRICE 534,900! Just move into this lovely 3 bedroom, 3 bathroom, 1,500+sq.ft. family friendly townhome in central Sooke location! Handy location is just minutes to all amenities of the Sooke center including schools, recreation & bus route. Sunny brick patio perfect for outdoor dining leads to sky-lit entryway. Bright eat-in kitchen with breakfast nook, SS appliances & ample counter space. Spacious living room with vaulted ceiling, gas fireplace & lush canopy views of adjoining greenspace. In-line formal dining with slider to private rear deck. Laundry, powder room & single garage with workshop space complete the main. Downstairs, find sizable primary bedroom with expansive ensuite boasting soaker tub & separate shower. Two addtl. beds of good size & separation, & 4-pce main bath. Single Garage plus Second open parking stall included. Storage galore in crawlspace with access off the back. Newer roofs, decks & fresh exterior paint in complex. Family & Pets welcome. Truly, a great place to call home! (id:29647)
Royal LePage Coast Capital - Sooke
489d 4678 Elk Lake Dr
Saanich, British Columbia
Welcome to Royal Oak Estates! THIS UNIT INCLUDES HOT WATER & HYDRO IN STRATA FEES!This charming 1 bed, 1 bath, bright & cozy condo located in a prime location offers a well-designed space with a 4 pce bath, tidy kitchen with pass through, bed is a great size with double closet, din/room is just off to the side & large liv/room, great for everyone & entertaining, leading onto balcony overlooking serene trees, perfect for relaxing outdoors! Wheelchair access, no stairs, no smoking, shared laundry on the same floor, parking, sep storage & !Situated in a great spot where you can walk to Commonwealth Pool for all their amenities, just steps away to Elk/Beaver Lake Regional Park for hiking & swimming.The neighbourhood is hard to beat with transit at your door step & Broadmead/Royal Oak Shopping Villages with all the shopping as well as amazing restaurants & coffee shops.All this within easy reach! Highway is right there with easy access to downtown Victoria, airport & BC Ferries. Call today! (id:29647)
RE/MAX Camosun
11325 Chalet Rd
North Saanich, British Columbia
Perched above the scenic vistas of sought-after Deep Cove, this private 2,872 sq.ft. estate blends refined living with natural beauty. Set on a gated 1-acre property surrounded by forest and wildlife, the home offers serene ocean views and thoughtfully designed interiors. The open-concept great room extends to an expansive deck and saltwater pool—ideal for entertaining or relaxing in a peaceful setting. The spacious primary suite is a luxurious retreat, while a 425 sq.ft. den provides flexible space for a home office or studio. Additional features include a triple car garage, serviced RV/boat parking, a 1,262 sq.ft. unfinished lower level, and a 1,497 sq.ft. accessory building—ideal for guests, hobbies, or a workshop. 400-amp service with backup generator ensures peace of mind. Just steps to a warm swimming beach, Deep Cove Chalet, winery, and a network of hiking, cycling, and equestrian trails. A rare opportunity to enjoy privacy, comfort, and the best of coastal living. (id:29647)
Coldwell Banker Oceanside Real Estate
6583 Felderhof Rd
Sooke, British Columbia
Welcome to this well-loved family home, perfectly situated in the beautiful West Coast community of Sooke. Move-in ready and full of charm, this home offers the space and features every growing family needs. Upstairs, you’ll find four generous bedrooms—ideal for kids, guests, or a home office. The bright, functional kitchen opens directly to a fully fenced backyard, providing a safe and sunny space for children and pets to play. The oversized garage includes a dedicated workshop area—perfect for hobbyists, DIY projects, 200 amp service and a 4 foot crawl space for additional storage. Enjoy the convenience of being within walking distance to local schools, scenic parks, and trails, making this an ideal location for active families who love the outdoors. Come and see all this home has to offer—you’ll feel right at home the moment you arrive! (id:29647)
RE/MAX Camosun
103 591 Latoria Rd
Colwood, British Columbia
Spacious 2 Bed + Den Ground Floor Corner Condo: Welcome to Heron’s Landing—where tranquility meets convenience. This beautifully maintained 2-bedroom, 2-bathroom condo with a versatile den offers over 1,300 sq. ft. of thoughtfully designed living space. Situated on the quiet side of the building, every home here is a corner suite with just four units per floor, ensuring maximum privacy and peace. Enjoy the ease of ground floor access and your own private entrance, surrounded by lush, park-like landscaping. Inside, solid concrete floors and enhanced soundproofing provide an extra layer of comfort and quiet. The spacious kitchen is perfect for any home chef, featuring a pantry and stylish KitchenAid Café Collection appliances. Recently updated with a new hot water tank, dishwasher, and LG washer/dryer, this home is move-in ready. With ample closet space and a large storage locker, there’s room for everything. Whether you're working from home, entertaining, gardening, or simply relaxing, this condo offers space for it all. Steps away from transit and shopping at the Red Barn Market or The Commons at Royal Bay, and a few minutes from the greens of Olympic View Golf Course, daily errands and weekend outings are a breeze. Plus, enjoy the warm and welcoming community with friendly neighbours and annual get-togethers. This is more than just a condo—it’s a lifestyle. Come see for yourself! (id:29647)
Exp Realty



