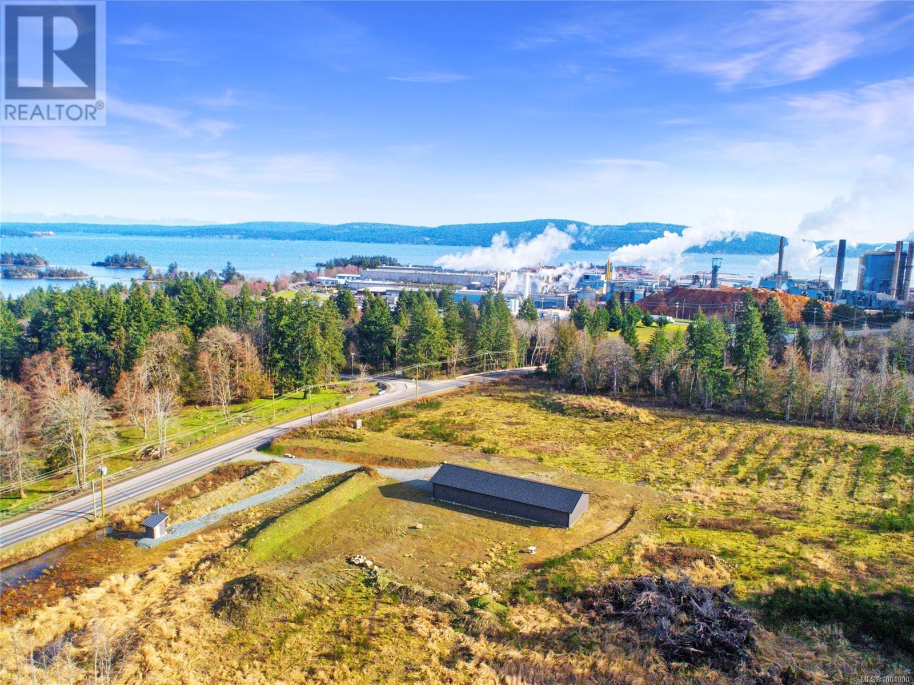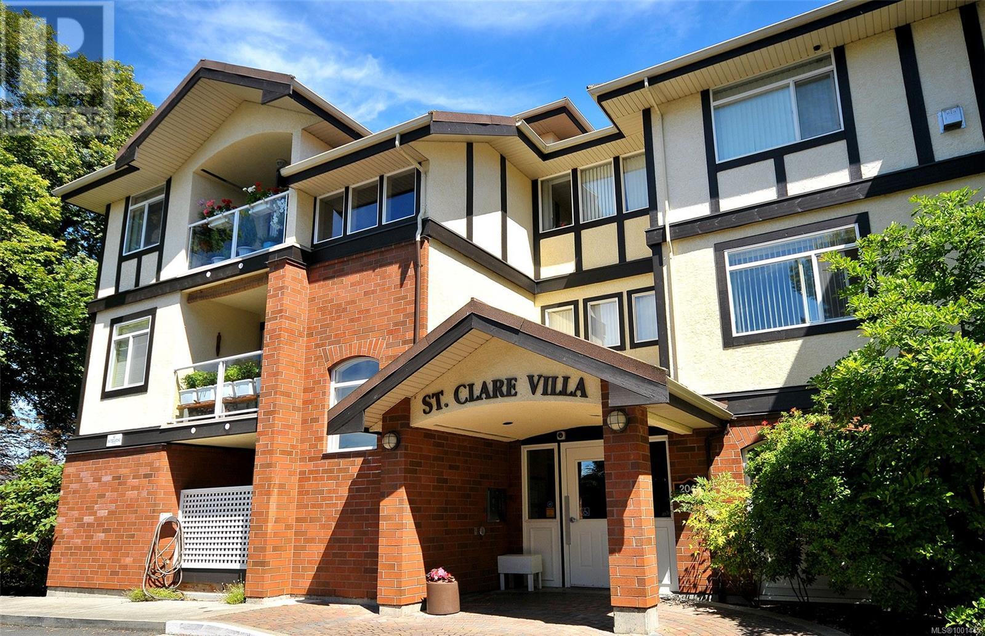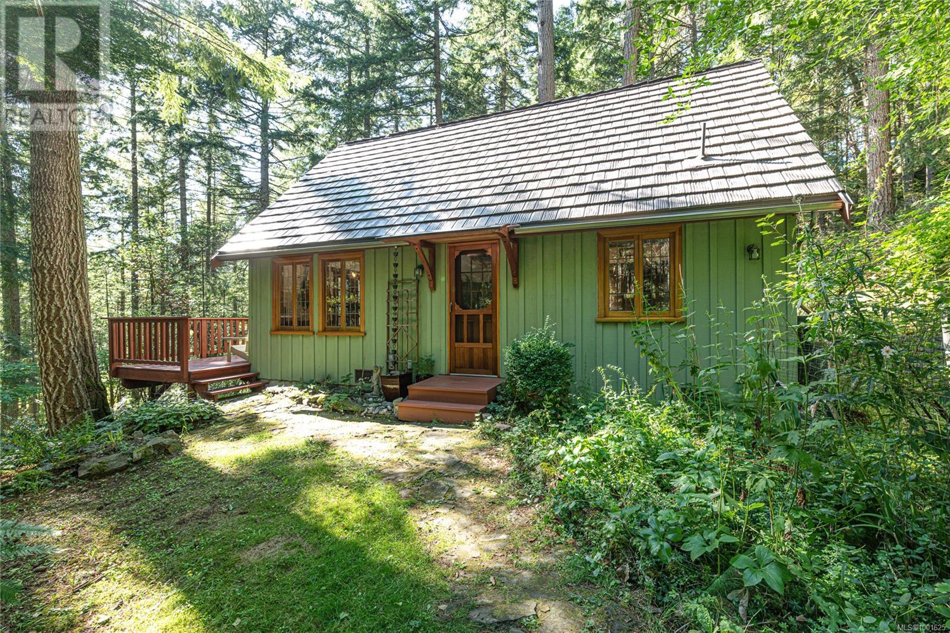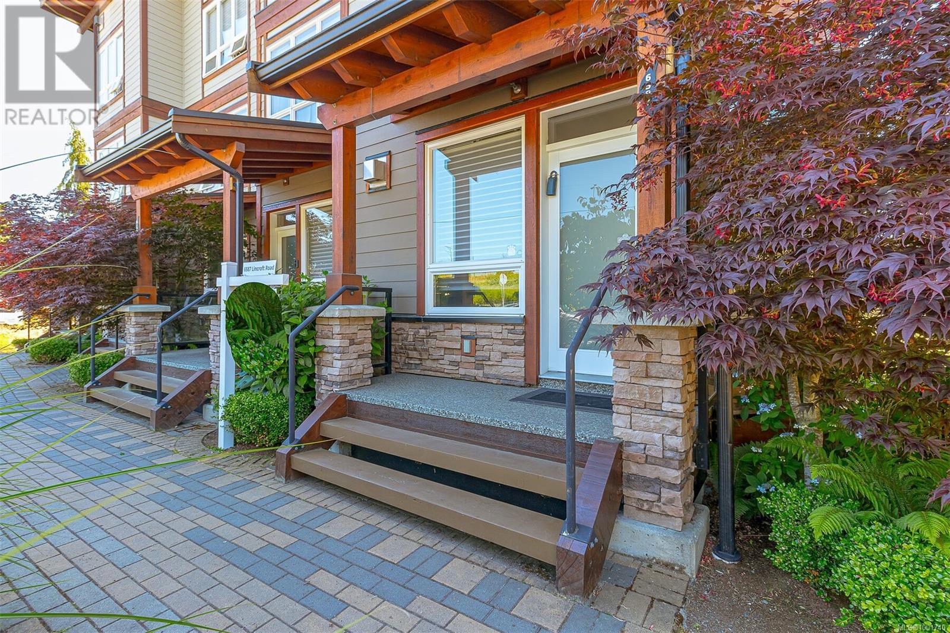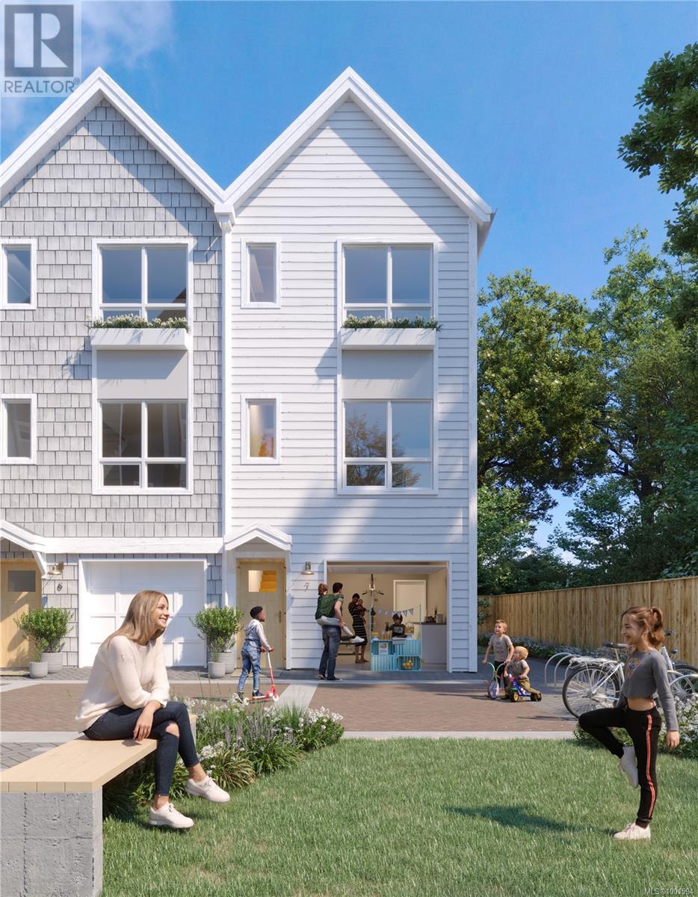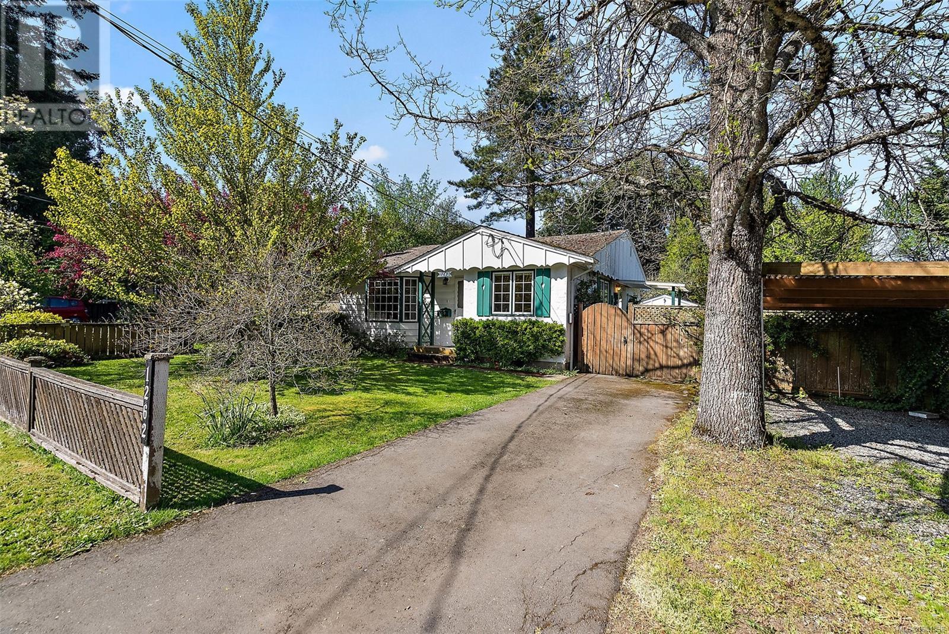8480 Crofton Rd
Crofton, British Columbia
Located in Crofton, this level and highly usable 12.65-acre property—partially within the Agricultural Land Reserve (ALR)—presents an exceptional opportunity for a range of residential, agricultural, or commercial uses. The property features a newly built ±3,600 sq ft shop, equipped with 600-amp, 3-phase underground electrical service. The structure includes a durable metal roof, insulated interior, overhead bay door, and a concrete floor—ideal for a variety of applications. Zoned A2, the land allows for numerous permitted uses, including agricultural activities, a community care facility, craft distillery, riding stables, and more. Adding further value, a foundation is already in place for a 3,100 sq ft home, with building plans available for review. A high-producing well delivers an impressive 90 gallons per minute. Ideally situated close to shops, ocean access, and the Salt Spring Island ferry, the property also offers convenient access to Duncan, Nanaimo, and Victoria—making it an excellent choice for both lifestyle and investment. (id:29647)
Jks Realty & Property Management
3364 Cook St
Saanich, British Columbia
This 2 1/2-storey home offers 6 bedrooms, 3 baths, and over 2,300 square feet of living space. The large living and dining rooms feature original character, coved ceilings, and solid wood floors, creating a welcoming atmosphere. The spacious eat-in kitchen is perfect for family gatherings. A modern 2-bedroom suite adds excellent income potential. Set on a generous 8,659 square foot lot right in the middle of Greater Victoria, this home boasts a large south-facing deck, ideal for outdoor enjoyment. Currently generating strong rental income, this property is a fantastic investment opportunity. Don't miss the chance to own this well-maintained, income-producing gem or live in the Upper Levels and collect on a great mortgage helper! (id:29647)
RE/MAX Camosun
956 Carolwood Dr
Saanich, British Columbia
Welcome to 956 Carolwood Dr – A Broadmead Gem! Tucked away on a quiet, tree-lined street in the heart of Broadmead, this charming family home offers the perfect blend of tranquility, functionality, & convenience. Just steps from scenic trails, top-rated schools, & a range of amenities—with easy highway access—this location truly has it all. Upstairs features an inviting layout with three bedrooms, two full baths, a cozy eat-in kitchen, and a spacious living/dining area perfect for entertaining. A large bonus room offers flexible space for a family room, office, gym, or playroom. Downstairs includes a one-bedroom in-law suite with shared laundry and common entry—ideal for extended family or guests. Ample storage throughout, including a garage and small workshop on the lower level. Enjoy seamless indoor-outdoor living from the back deck overlooking a peaceful, private backyard. A special opportunity to live in one of Victoria’s most desirable and established neighborhoods. (id:29647)
RE/MAX Camosun
101 2045 Carrick St
Oak Bay, British Columbia
On a quiet street, ''St. Clare Villa'' is located at St. Patrick's church in Oak Bay with easy access to amenities such as shopping, restaurants and a short trip to the Oak Bay Village. This patio level one bedroom suite features insuite storage and laundry, large bedroom and spacious living room with dining area and kitchen with pass-thru. Storage area down plus recharging station for motorized scooter. For active adults 55+, the unique Lease arrangement offers a different type of ownership ideal for those seeking prime location at a low cost. (id:29647)
RE/MAX Island Properties
189 Horel Rd W
Salt Spring, British Columbia
A rare find—this pristine intimate home on a private, south-facing 5-acre lot is absolutely move-in ready. Set back on a long driveway, the land has remained largely untouched for over 30 years, offering peace and privacy beneath a mature forest canopy. Built in 1994 by a respected island builder, the home showcases outstanding craftsmanship, with custom fir floors, handcrafted cabinetry, and wood-trimmed windows reflecting the owner’s expert woodworking. A garden, small workshop, and dry storage buildings complete the property. An 8.5 GPM drilled well ensures reliable water, and zoning allows for an additional principal residence. This home and property are an absolute joy to experience. Schedule a viewing—you won’t be disappointed. (id:29647)
Pemberton Holmes - Salt Spring
6587 Lincroft Rd
Sooke, British Columbia
Welcome to your luxurious oasis in Sooke, BC! Nestled amidst breathtaking ocean and mountain views, this stunning 3-bedroom, 2.5-bathroom townhouse offers the perfect blend of modern comfort and serene natural surroundings.Imagine waking up to panoramic vistas from your private balconies and deck spaces, all equipped with screens on the French doors for seamless indoor-outdoor living. The interior boasts electric blinds in every room, ensuring privacy and comfort at your fingertips.Step into the spacious living areas adorned with two cozy natural gas fireplaces, perfect for those chilly West Coast evenings. The kitchen is a chef's dream with a natural gas range, dishwasher, fridge, microwave oven, beverage fridge, and small chest freezer—all thoughtfully designed for convenience and style.With an attached two-car garage providing ample storage space, this townhome caters to practical needs without compromising on elegance. Situated in a family-oriented community, it's close to shopping centers, schools, buses, banks, and restaurants, ensuring every convenience is just moments away.Experience tranquility and luxury in your own private retreat, overlooking a beautiful water feature that adds to the peaceful ambiance of this exclusive property. Whether you're starting a family or looking to upgrade your lifestyle, this townhouse in Sooke offers everything you need to live your best life.Don't miss out on this rare opportunity to own a slice of paradise on Vancouver Island. Contact us today to schedule your private viewing and embark on a new chapter of luxurious coastal living! (id:29647)
Pemberton Holmes Ltd. - Oak Bay
303 2348 Beacon Ave
Sidney, British Columbia
Welcome to The Aloutte – Luxury Living in Downtown Sidney. Set in one of the city’s most sought-after condo developments, this 2-Bed, 2-Bath unit offers 837 sqft. of living space. With its 9-ft ceilings, grand windows, North-East-facing exposure, and an open floor plan, the home is bright, airy, and full of natural light. The kitchen features modern cabinetry, quartz countertops, sophisticated white appliances, and opens to the dining and living areas for a connected feel among the spaces. Elevated details, from wide-plank flooring to honeycomb tile work, can be seen throughout the home. Enjoy a primary suite, complete with a 4-piece ensuite and walk-in closet, as well as a second bedroom and bathroom, in-suite laundry, and a spacious outdoor patio space. Appreciate the convenience of condo living with covered parking, storage, and the city’s best restaurants, shops, and markets just steps from your door. (id:29647)
Macdonald Realty Ltd. (Sid)
2518 Monte Vista Pl
Central Saanich, British Columbia
Beautifully maintained, updated family home in the desirable Tanner Ridge neighborhood. 4-level split home features spacious open kitchen with lge island, generous dining area connected to the large living room with gas fireplace, ideally suited for hosting get-togethers. Upstairs has a comfortable Primary Bedroom with good-sized closet space and a 3-piece ensuite, 2 additional bedrooms and a large main bathroom. On the entry level, a large family room, huge laundry room, 2-piece bath, and a den/office (or easily be 4th bedroom). Downstairs features an enormous rec room, for your home theatre, gym, kids play space, or whatever! You won't believe the full height crawl space with natural light and room for a large workshop. Dbl garage, outdoor balcony, heat pump, hot-water-on-demand, and a large well-landscaped lot are all part of the package. Catchment schools with French immersion & even daycare include Keating elementary, Bayside middle and Stellys secondary! (id:29647)
Dfh Real Estate Ltd.
Dfh Real Estate - Sidney
2524 Sooke Rd
Colwood, British Columbia
REDUCED!! Discover this well maintained 4-bed, 3-bath rancher-style family home, nestled on an expansive 15,000+ SqFt lot with serene views of Colwood Creek Park. The main level welcomes you with a grand entryway, a spacious kitchen flowing into a bright great room, a separate dining area, and a cozy living room featuring a gas fireplace. The spacious primary bedroom boasts a walk-in closet & nice 3-piece en-suite with heated tile floors. A 4-piece bathroom and two additional bedrooms complete the main floor. The lower level offers a self-contained 1-bed suite w/laundry & ample storage, perfect for guests or extended family. Enjoy modern comforts like built-in speakers and a ductless heat pump system. Outside, the deck is ideal for soaking in breathtaking sunsets and park views. Plenty of parking and a prime location on a major bus route, just minutes from shopping, big box stores, walking trails, schools, and recreation. Embrace the best of Langford living—don’t let this one pass you by! (id:29647)
Fair Realty
2910 Leigh Rd
Langford, British Columbia
OPEN HOUSE SUN JUNE 29TH 2:30-4:30 PM. Lakefront Legacy on Langford Lake – First Time Offered in Over 70 Years! Welcome to 2910 Leigh Road — a once-in-a-lifetime opportunity to own a truly special piece of waterfront paradise. Nestled on the serene shores of Langford Lake and spanning .51 acres with 55 feet of pristine beachfront, this over 2,400 sq. ft. lakeside retreat combines timeless charm, privacy, and unbeatable views. After more than seven decades of cherished ownership, it's finally available. This unique home features 3 bedrooms, 1.5 bathrooms, and two expansive patios that embrace the beauty of lakeside living. The warm, welcoming layout places the primary bedroom to the left of the entry and a second bedroom and full bath to the right — ideal for family or guests. The light-filled living room offers panoramic lake views through large picture windows, setting the stage for golden sunsets and shimmering water reflections. The open layout flows into the kitchen and onto a newly updated deck — perfect for morning coffee or evening wine with a view. Downstairs, discover the third bedroom, a workshop, and a spacious flex room that opens to a second patio — offering suite potential for guests, rental income, or multi-generational living. A private path leads from the patio to your own beachfront and brand-new dock — ready for swimming, sunbathing, fishing, or kayaking on calm waters. Whether you're seeking a full-time residence or weekend retreat, 2910 Leigh Road delivers rustic charm, modern comfort, and an unmatched lakefront lifestyle. Properties like this are incredibly rare — don't miss your chance to own a generational waterfront treasure. (id:29647)
Maxxam Realty Ltd.
15 2536 Shelbourne St
Victoria, British Columbia
Welcome to Emerson, family-centric townhomes in Victoria’s Oaklands neighbourhood. This three-bed home offers 1,394 sqft of thoughtfully designed interior space, combining open-concept living with flexible rooms to fit your family’s needs. It features 9-foot ceilings, expansive windows and private outdoor space. Homeowners also enjoy a 1,000 sqft private community park, creating even more outdoor room to relax and connect. Ideally located near schools, shopping, parks and transit, Emerson offers a rare chance to own a new home in this sought-after area with just a $45K total deposit. Plus, pay no strata fees for the first three years. Proudly built by Frame Properties, whose partners collectively have over 60 years of experience and 5,700+ homes built across BC, Emerson is backed by a 2-5-10 new-home warranty for peace of mind. List price + GST (if applicable). Move-in Fall 2025. Don’t miss this opportunity—contact us today to book a tour! (id:29647)
Exp Realty
1262 Dunsterville Ave
Saanich, British Columbia
Located in Strawberry Vale, this 3-bedroom, 1-bathroom home sits on a large, nearly 9,000 sq ft lot and offers endless potential. Built in 1967 and almost original, this property is a rare find—ideal for those looking to renovate, reimagine, or redevelop. The solid structure provides a great starting point, whether you’re interested in preserving its vintage charm or transforming it with modern updates. The backyard is a private retreat, surrounded by mature trees offering peace, shade, and privacy. Perfect for investors, developers, or anyone looking for a project in a sought-after Saanich West location. Zoned RS-6 and situated within Saanich’s Urban Containment Boundary, the property meets the criteria for up to four dwellings to be built, making it a strategic investment for those looking to maximize value. Whether you're interested in adding a garden suite, duplex, or multi-unit development (buyer to verify with the District of Saanich). (id:29647)
Coldwell Banker Oceanside Real Estate


