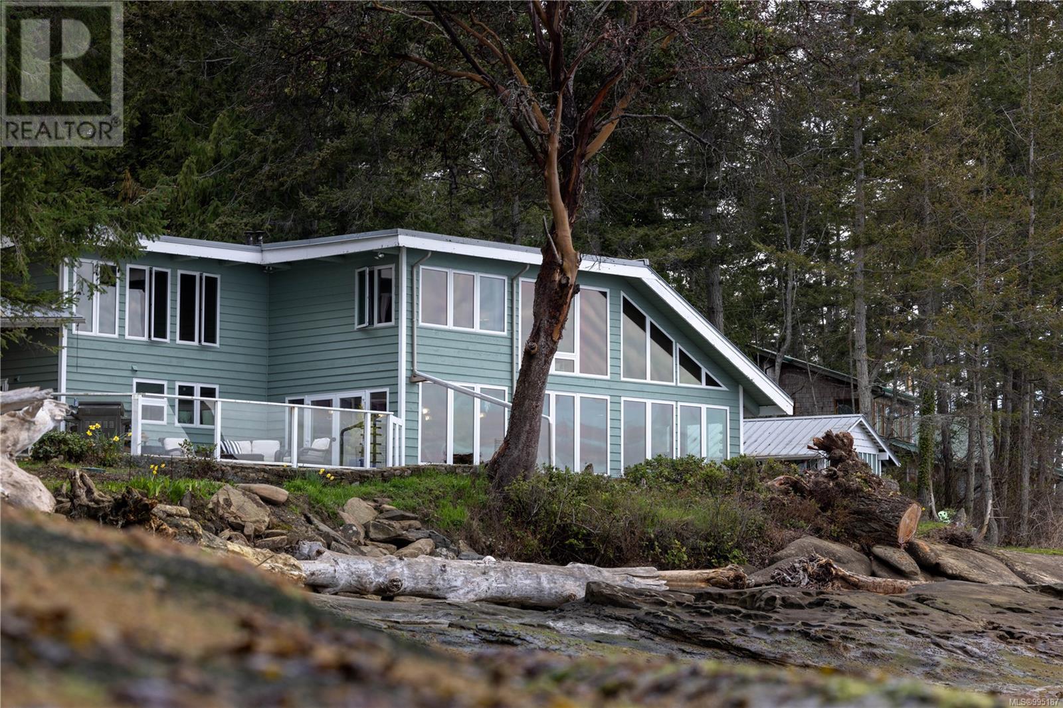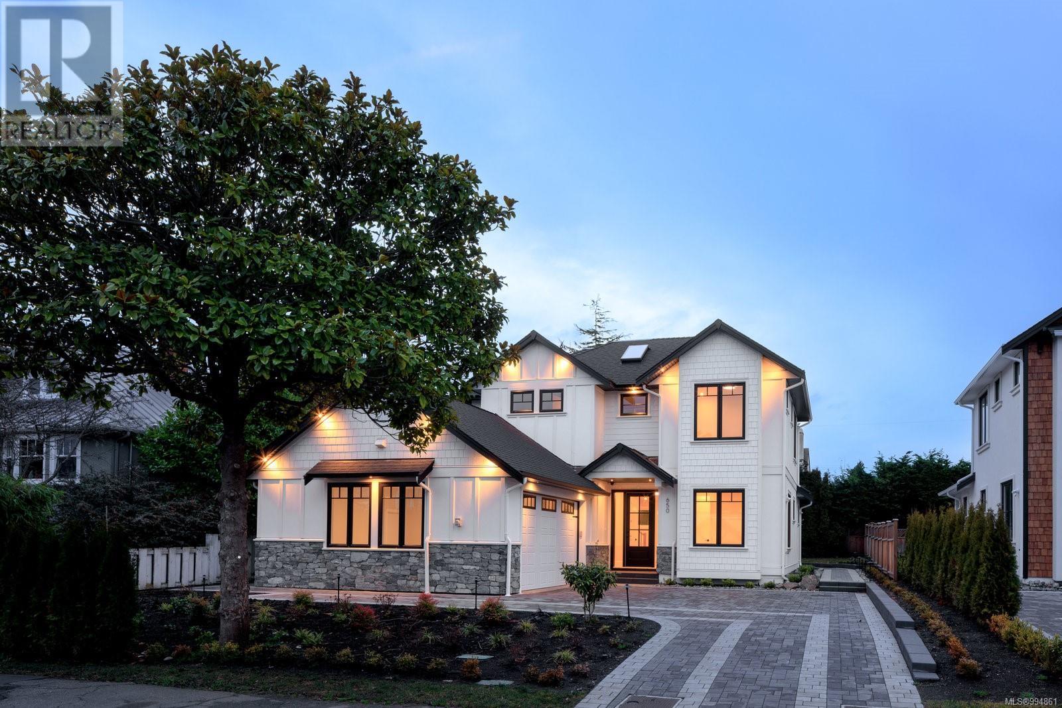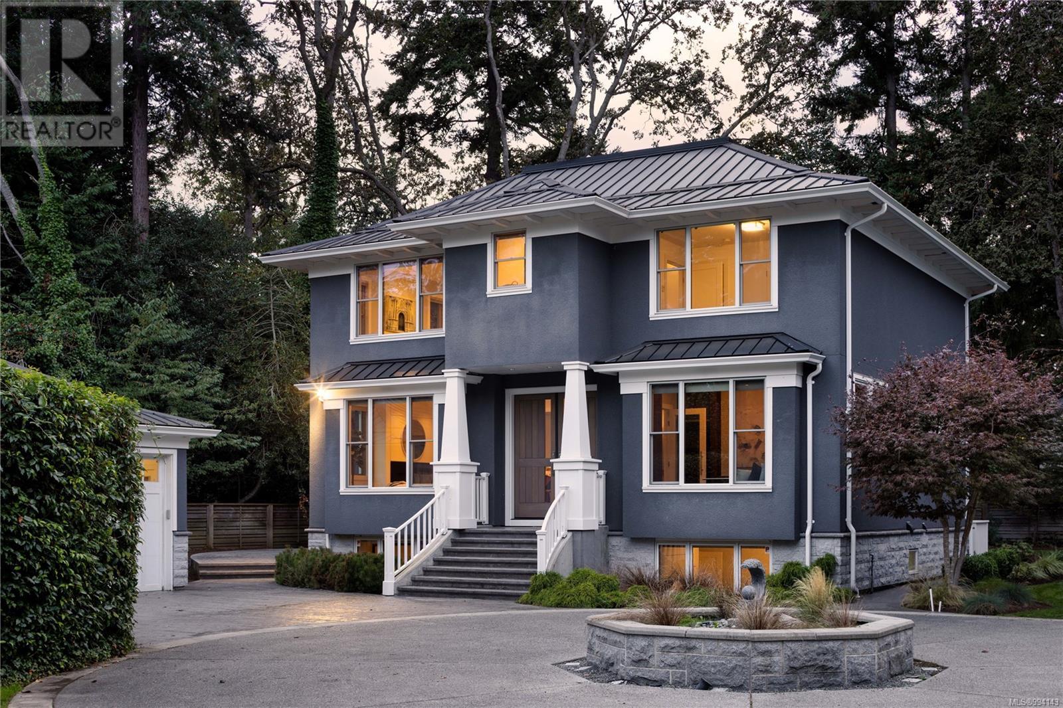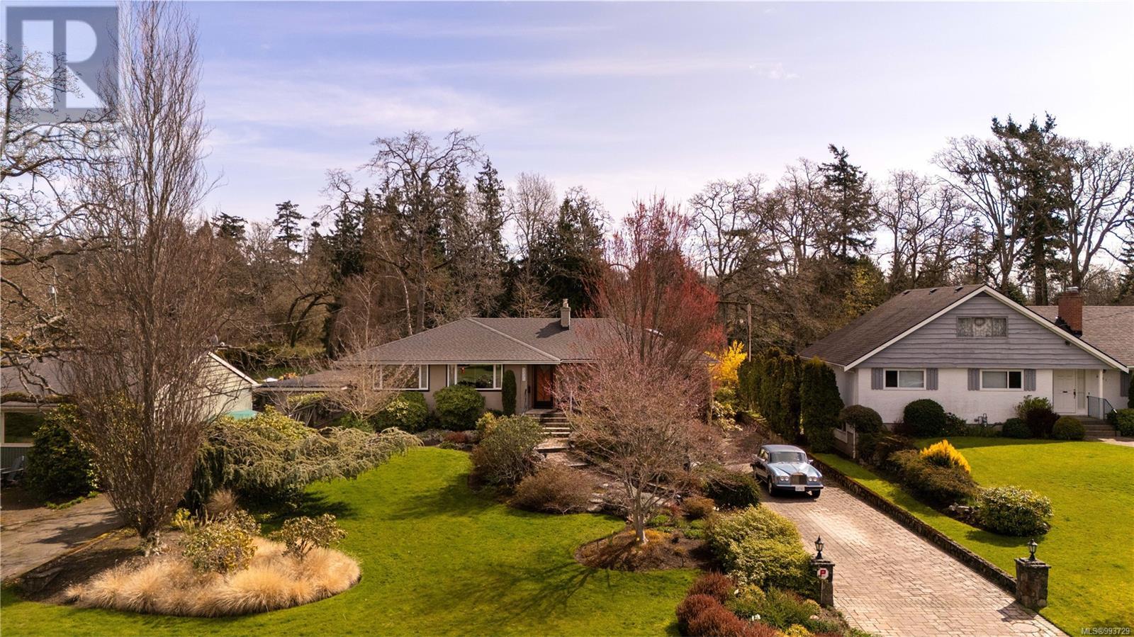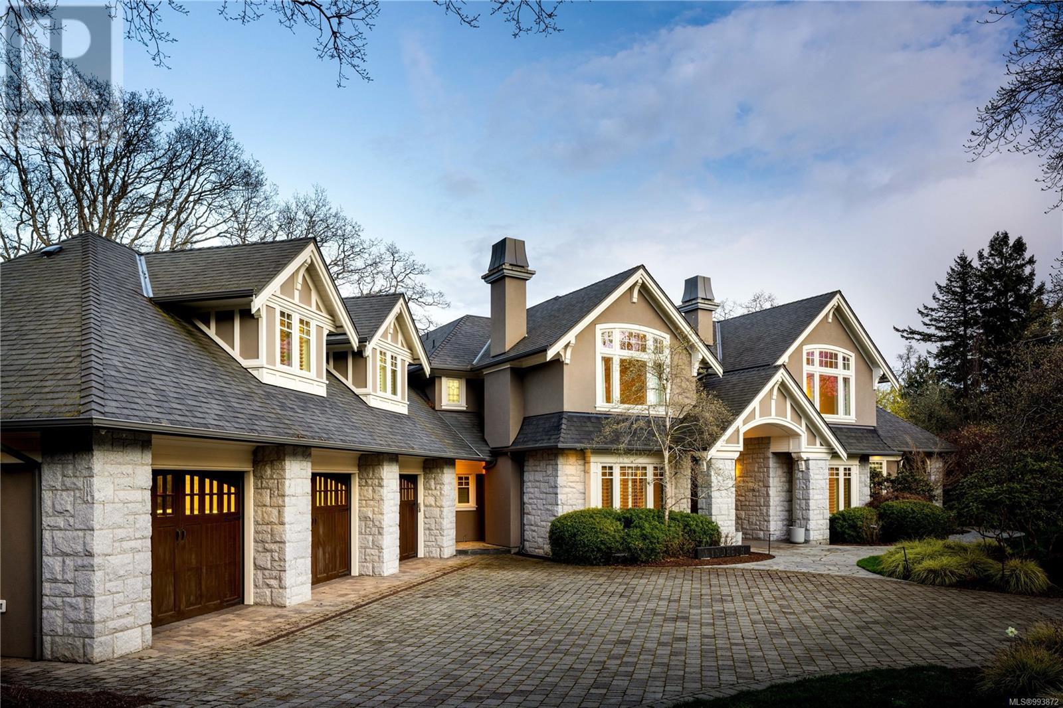3255 Norfolk Rd
Oak Bay, British Columbia
Perched among majestic Garry Oaks in Oak Bay’s prestigious Uplands, 3255 Norfolk Road is a design-forward residence blending West Coast architecture with exceptional craftsmanship. Built by Method Built Homes & designed by Russell Treloar, this home offers elegant single-level living with separation between the primary suite & secondary bedrooms for privacy & function. Thoughtful grade integration allows the landscape to flow seamlessly indoors, with each window framing natural vistas. The chef’s kitchen, outfitted with dual islands & La Cornue, Wolf & Sub-Zero appliances, is a showpiece of luxury & utility. Beyond its beauty, this home surpasses Step Code 3 energy standards, showcasing a quality of construction rarely seen. With over 4,900 sqft of finished space, including a private lower-level suite & expansive decks, this residence is both a retreat & a testament to intelligent design. From the oak-adorned outdoor living spaces to the hidden solid construction, every detail reflects unparalleled quality. (id:29647)
The Agency
2701 Sea View Rd
Saanich, British Columbia
Discover your dream home on this stunning 0.6-acre property in Ten Mile Point, where modern luxury seamlessly blends with breathtaking ocean vistas. The main floor is designed to impress, featuring an expansive living area, an elegant dining room, and a spacious, functional kitchen—all framed by panoramic ocean views that invite natural light and tranquillity. A separate office is thoughtfully positioned for privacy, providing the ideal space for focused work or study. Descend the custom designer steel staircase to the luxurious primary suite, a true oasis of serenity. This level also boasts three additional bedrooms, each with its own ensuite, ensuring comfort and convenience for family and guests. The central family room offers a cozy gathering space, while the dedicated theatre room invites relaxation and entertainment for movie nights or game days. For added versatility, a private studio with a three-piece ensuite is perfect for guests or as an additional office space. Set against a backdrop of picturesque nature trails, this property is just a short stroll from Cadboro Bay Village, Gyro Beach Park, and a host of top-tier amenities. This rare blend of seclusion and convenience positions you in a premier coastal setting, making this property an unparalleled opportunity for the discerning buyer. Embrace the lifestyle you’ve always wanted in this West Coast sanctuary! (id:29647)
The Agency
2600 Queenswood Dr
Saanich, British Columbia
Welcome to 2600 Queenswood Drive, an extraordinary oceanfront retreat nestled on nearly 2.8 acres in one of Vancouver Island’s most prestigious enclaves. Gated and private, with the potential to subdivide, this timeless estate offers panoramic views of the Haro Strait, Gulf Islands, and Mt. Baker. The Hamptons-style residence blends classic East Coast charm with West Coast ease, featuring more than 6,000 sqft of beautifully curated living space. Soaring ceilings, expansive windows, and a seamless connection to the outdoors define the main level, which includes a sophisticated living room, elegant dining area, a hand built Walnut library/media room, and a chef’s kitchen designed for both function and flair. The main floor primary suite is a true sanctuary, while the upper level offers 3 additional bedrooms, 2 with ensuite. A walkout lower level includes a flexible studio or guest quarters. Lush landscaping, stone pathways, a private launch point for kayaking, and a detached 3-car heated garage with gardener’s toilet complete this rare seaside setting—just minutes to Cadboro Bay Village and UVic. (id:29647)
The Agency
281 Bellhouse Rd
Galiano Island, British Columbia
Discover the charm and warmth of this oceanfront property on Galiano Island! Set on 1.12 acres, this lovingly renovated West Coast contemporary home offers panoramic views while carefully preserving the beauty and character of the original house. The main house features 2 bedrooms, with potential for a 3rd, 2 baths, and 2,638 sq ft of thoughtfully designed living space. Inside, you'll find exposed log beams, floor-to-ceiling windows, and vaulted ceilings, all harmonizing with the surrounding natural beauty. A charming detail of the home is a railing preserved from the historic Orpheum Theatre in Vancouver. The property also features a 916 sq. ft. workshop, with potential for conversion into a home office or guest accommodation. Adjacent property featuring a 758 sq ft cottage could also be available to purchase as a package! Enjoy abundant wildlife, with sightings of whales, sea lions, and majestic eagles from the comfort of your own home. Escape to your own paradise on Galiano Island! (id:29647)
The Agency
650 Monterey Ave
Oak Bay, British Columbia
Nestled in the heart of South Oak Bay at 650 Monterey Avenue, this newly built modern home offers an unparalleled blend of style, space, and convenience. Situated on a generous 6,215 sqft lot, the home features 3,528 sqft of finished living space with a bright and open design that maximizes natural light through its many large windows. The location is second to none, just steps from top-rated schools, boutique shopping, grocery stores, and the vibrant Oak Bay Village, making it ideal for families and professionals alike. The main floor is designed for effortless living and entertaining, with a contemporary dining room, a sunlit living room, a private office, a convenient laundry room, a 2-piece powder room, and a double garage with a paved driveway. The centrepiece of the home is the modern kitchen, outfitted with sleek marble countertops, a spacious walk-in pantry, a built-in wine cellar, and a large island perfect for gatherings. Upstairs, the luxurious primary suite offers a serene retreat with a walk-in closet and a spa-inspired 5-piece ensuite bathroom. Two additional bedrooms, one with its own walk-in closet, share a well-appointed 4-piece bathroom, ensuring comfort and privacy for all. The lower level adds incredible versatility, featuring a spacious family room, two additional bedrooms, two 4-piece bathrooms, a dedicated media room, and practical under-stairs storage. Outside, the private, fully fenced backyard and patio provide a perfect space for relaxing or entertaining, while the manicured front lawn enhances the home’s curb appeal. Combining modern elegance, thoughtful design, and a prime location, this home is a rare opportunity to enjoy the best of South Oak Bay living. (id:29647)
The Agency
2048 Stone Hearth Lane
Sooke, British Columbia
OPEN HOUSE Sat, MAY 10, 1-3pm. NEW PRICE! Incredible value in a family home! This spacious 4 bedroom , 3 bath, Cape Cod home sits high on a 13,240 sq ft lot, just steps from the Sooke Village core. Boasting 2542 sq ft of living space, there is room for everyone. Entrance has vaulted ceilings, You will enjoy the well thought out remodeled gourmet kitchen with year old stainless, LG appliances and quartz counter tops. Formal dining room off kitchen, breakfast nook, separate formal living room with fireplace. The sunken family room is the perfect place to gather for a movie. Main floor boasts laminate & hardwood throughout. Step outside to the large, sunny, rear south facing sundeck and enjoy the valley views with your morning coffee. Spectacular views & ocean glimpses await. Primary suite includes en suite bath and south facing sun deck. Large 4th bedroom/bonus room has suite potential. 572 sq ft garage with over-height ceilings. 200 amp service, EV Charger included. Natural gas on demand hot water. Beautifully landscaped gardens bursting with colors, lush greenery, peach, apple, cherry and plum trees, this large sunny lot is a gardeners dream. (id:29647)
The Agency
404 104 Dallas Rd
Victoria, British Columbia
Live your coastal dream in this beautifully updated 2-bed, 2-bath corner condo offering panoramic ocean views and an unbeatable location. Step into a stylish tiled entry that flows into a sleek modern kitchen, opening to spacious living and dining areas with rich engineered bamboo floors—perfect for relaxing or entertaining. Enjoy watching float planes and waves from the comfort of your living room. The generous primary suite provides a peaceful retreat with a luxurious ensuite featuring a deep soaker tub. An upgraded powder room adds a modern touch, while in-suite laundry, secure underground parking, and a rooftop deck for BBQs and breathtaking views add even more appeal. Just steps from the Breakwater, Ogden Point, Dallas Rd, and downtown Victoria, this home captures the essence of West Coast living. (id:29647)
The Agency
15 10145 Fifth St
Sidney, British Columbia
READY FOR MOVE IN! GST INCLUDED IN PURCHASE PRICE of Phases 1 & 2 FOR A LIMITED TIME!! 10 OF 16 HOMES ARE EXEMPT FROM PROPERTY TRANSFER TAX!! INTRODUCING THE BAYSIDE TOWNS ON FIFTH! A curated collection of 2.5 storey townhomes celebrating a new standard of living in one of Sidney's most desirable neighbourhoods. 16 towns in total offering a modern farmhouse aesthetic and varied layouts appealing to young families through to active retirees. This home offers 3 bedrooms, 4 bathrooms, 9' ceilings on main and upper level and oversized single car garage. Light wide-plank hardwood throughout main level and large picture windows will keep the home light & bright. Custom white kitchen cabinets with quartz counters, generous island and stainless steel appliances. Laundry room with sliding barn door on upper level. Heat pump for environmentally friendly heating and cooling. In-floor heat in all tiled bathrooms, both upper level bedrooms with ensuite. Interlocking brick, fully fenced patio with irrigation. Close to Roberts Bay, beaches, trails and easy walk to Beacon Ave, this is a 12/10 location! BOOK YOUR SITE TOUR! MORE TOWNHOMES with DIFFERENT LAYOUTS AND PRICE POINTS AVAILABLE, ASK LISTING AGENT FOR DETAILS!! (id:29647)
The Agency
1198 Hewlett Pl
Oak Bay, British Columbia
Don’t miss this exceptional opportunity to own a remarkable home in the desirable South Oak Bay. From the moment you enter through the gated entry, you’ll be enchanted by the beautifully manicured gardens, all just blocks away from the vibrant Oak Bay Avenue. Built in 2016, this luxurious residence boasts over 3,700 square feet of elegant living space, featuring 5 bedrooms and 6 bathrooms. The open-concept main floor is designed for both comfort and style, offering a spacious living room with a cozy gas fireplace and abundant natural light. The kitchen is equipped with stainless steel appliances, stunning quartz countertops, and seamless access to the outdoor kitchen—perfect for entertaining! The main floor also includes a generous dining area, a second living room, and a sizeable office, providing ample space for both relaxation and productivity.Upstairs, the primary bedroom is a true retreat, showcasing vaulted ceilings, a spa-like ensuite, and a fully customized walk-in closet. Two additional bedrooms and a convenient laundry room complete the upper level. The lower level is perfect for movie nights, featuring a home theatre, along with a guest bedroom and a one bedroom suite. Throughout the home, you'll appreciate the attention to detail, highlighted by custom built-ins and automated blinds.Additional features include a separate double car garage and a west-facing backyard, ideal for soaking up the sun. This stunning property is not just a house—it's a home waiting for you. Come and experience the elegance and comfort of 11998 Hewlett Place today! (id:29647)
The Agency
3331 Woodburn Ave
Oak Bay, British Columbia
Nestled in the heart of Oak Bay’s coveted Henderson neighborhood, 3331 Woodburn is a rare and exceptional retreat that seamlessly blends timeless elegance with modern luxury. Set on a sprawling, nearly 18,000-square-foot lot, the residence offers complete privacy, surrounded by lush, meticulously landscaped gardens that gracefully back onto the prestigious Uplands Golf Course—an idyllic and tranquil setting for those seeking peace and exclusivity. This beautifully maintained home exudes classic charm, with its warm oak floors, stately cove ceilings, and an abundance of natural light pouring in from skylights, creating a bright and inviting atmosphere throughout. Thoughtful updates enhance its timeless appeal, effortlessly marrying traditional character with contemporary comforts. The spacious primary suite is a serene sanctuary, featuring a walk-in dressing room that adds a touch of luxury and sophistication. The generous family room, equally impressive, is enhanced by custom built-ins and opens directly onto an oversized sundeck, perfect for enjoying the peaceful surroundings or entertaining guests. The lower level is a bright, self-contained, accessible suite with direct access to the garden—ideal for extended family, guests, or as a private retreat. Outside, a state-of-the-art multi-zone irrigation system ensures the grounds remain pristine, while a collection of patios, a charming gazebo, and a private hot tub create a luxurious outdoor oasis designed for relaxation and enjoyment. This exceptional property is a true Oak Bay treasure—a perfect blend of elegance, privacy, and modern comfort. Every detail has been carefully curated to offer the utmost in refined living, making 3331 Woodburn a truly unique offering that’s not to be missed. (id:29647)
The Agency
3165 Sherringham Pl
Oak Bay, British Columbia
Introducing 3165 Sherringham Place, a magnificent 9,821-square-foot estate located at the end of a peaceful cul-de-sac in the exclusive Uplands community. Designed by the acclaimed James Grieve, this stunning home is set on a private .71-acre lot, bordering the prestigious Uplands Golf Club and surrounded by mature trees and lush landscaping, offering ultimate seclusion and tranquility. Inside, the residence features 6 generously sized bedrooms, each with its own ensuite bathroom. Four of the bedrooms boast walk-in closets, with two additional bathrooms enhancing convenience throughout the home. The interiors are a masterclass in luxury, with custom cabinetry, rich hardwood and tile flooring, and exquisite stone finishes throughout. The gourmet kitchen is a chef’s dream, with top-of-the-line appliances, custom cabinetry, and a large central island. Adjacent is a spacious media room, wet bar, and games room—perfect for both relaxation and entertainment. The home’s open layout and seamless flow between rooms create an inviting atmosphere for both intimate gatherings and grand celebrations. Outside, over 3,000 square feet of stone patio space awaits, complete with a gas fire pit and 1,745 square feet of covered, heated outdoor dining and kitchen areas, ideal for year-round enjoyment. Dual attached garages provide ample storage, while a full backup generator offers peace of mind. 3165 Sherringham Place is a rare gem in one of Victoria’s most prestigious neighborhoods, offering the perfect balance of privacy, luxury, and modern convenience. A true architectural masterpiece, this estate promises an extraordinary living experience in an unrivaled setting. (id:29647)
The Agency
201 770 Dominion Rd
Esquimalt, British Columbia
Discover a new energy-efficient boutique townhome development in Esquimalt, offering you a lifestyle that blends luxury, comfort, and convenience at an affordable price. The final unit in this Step 4 Energy Code building, 40% more efficient than building code requirements. This large corner unit is designed by an award-winning architect & builder to reveal quality & style at every turn. Striking attention to detail in this development covers all aspects of design inside and outside, such as the 9-foot ceilings, exceptional soundproofing, metal roof, durable and low maintenance siding. Modern interiors boast luxury vinyl plank flooring, quartz countertops, designer lighting, and a soothing natural colour palette. Black plumbing fixtures, heated floors and upscale tile surround bathrooms further elevate the overall aesthetic. These homes are designed for low maintenance, ensuring your living experience remains hassle-free for years to come. Additional features include air conditioning and 1 parking spot, providing convenience right at your doorstep. As part of this development, a significant new communal green space is proposed, drastically improving the existing intersection, and positively contributing to this vibrant, walkable, up-and-coming neighbourhood. Connect effortlessly to Vic West, downtown Victoria, and the rest of the city via multiple transit options, E&N Trail, and the Songhees walkway. With amenities such as tennis courts and the swimming dock at Banfield Park mere steps away, this community will be perfect for those with an active lifestyle, and those looking to raise a family. Don’t miss your chance to own the final unit in one of Esquimalt’s most desirable new boutique buildings. (id:29647)
The Agency





