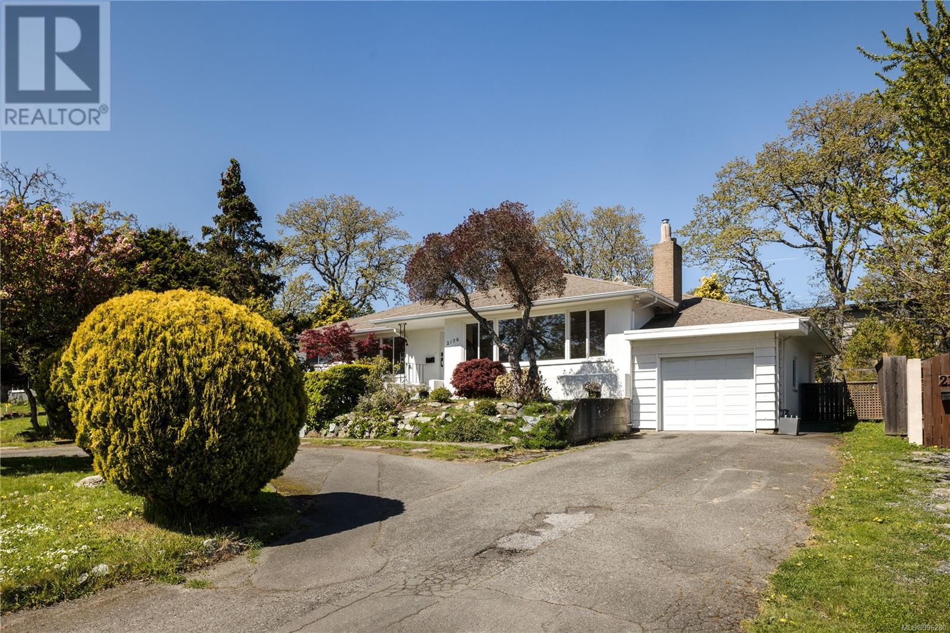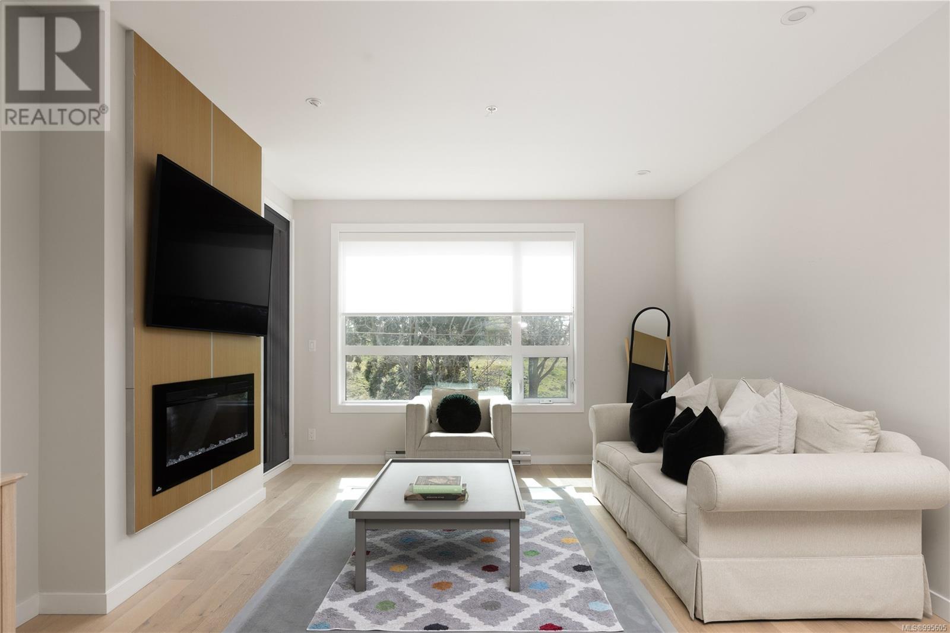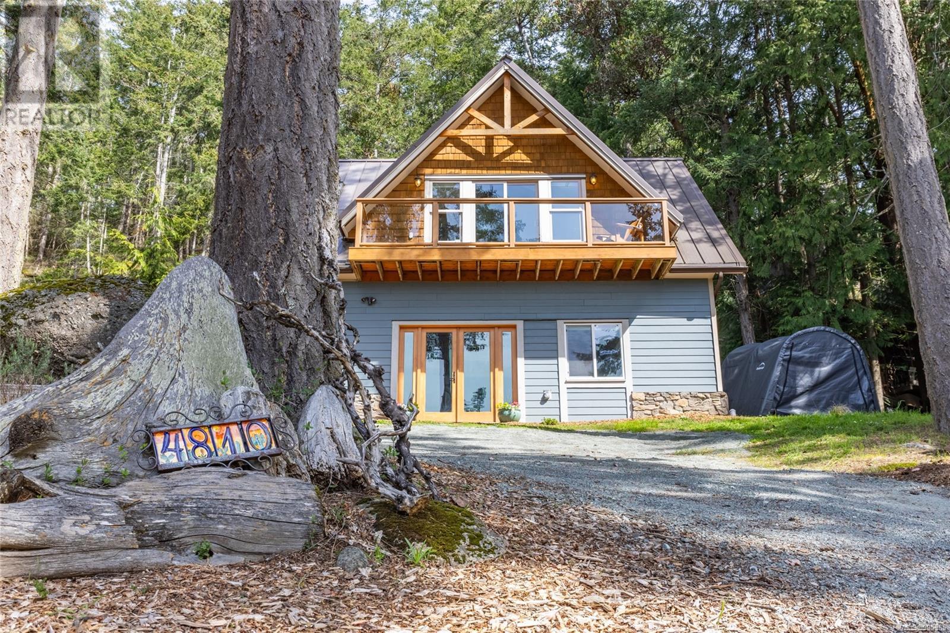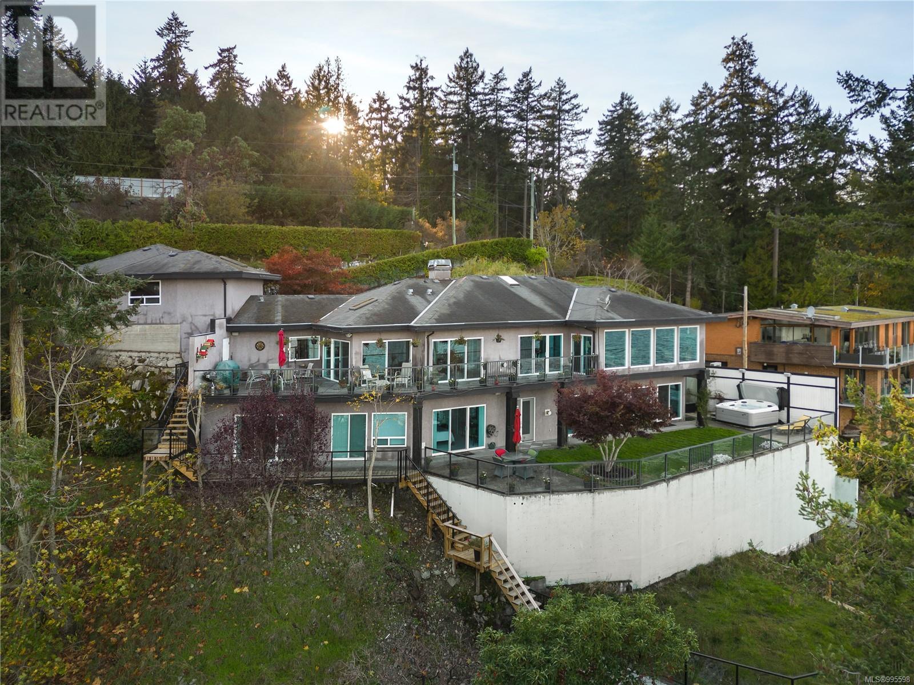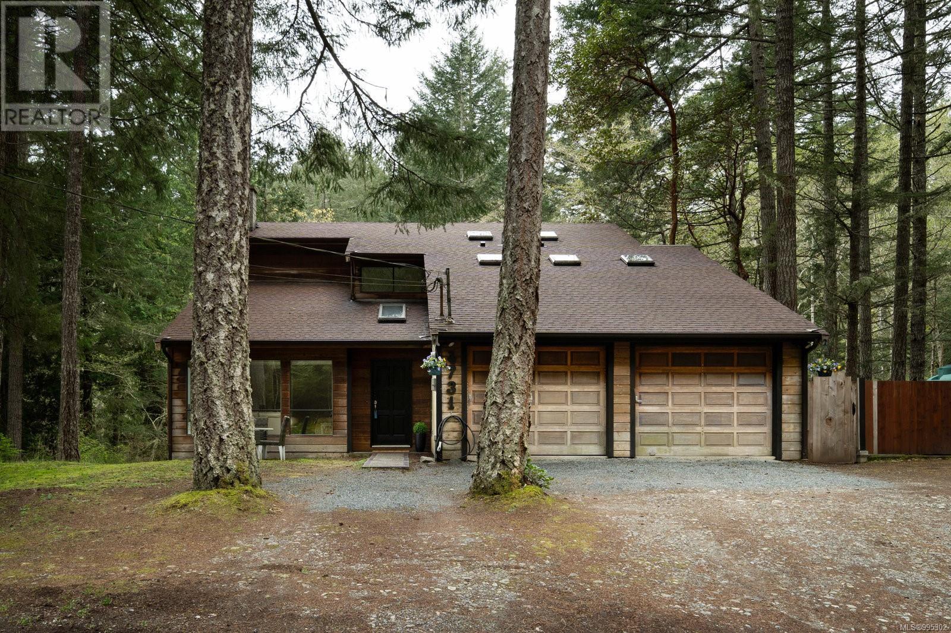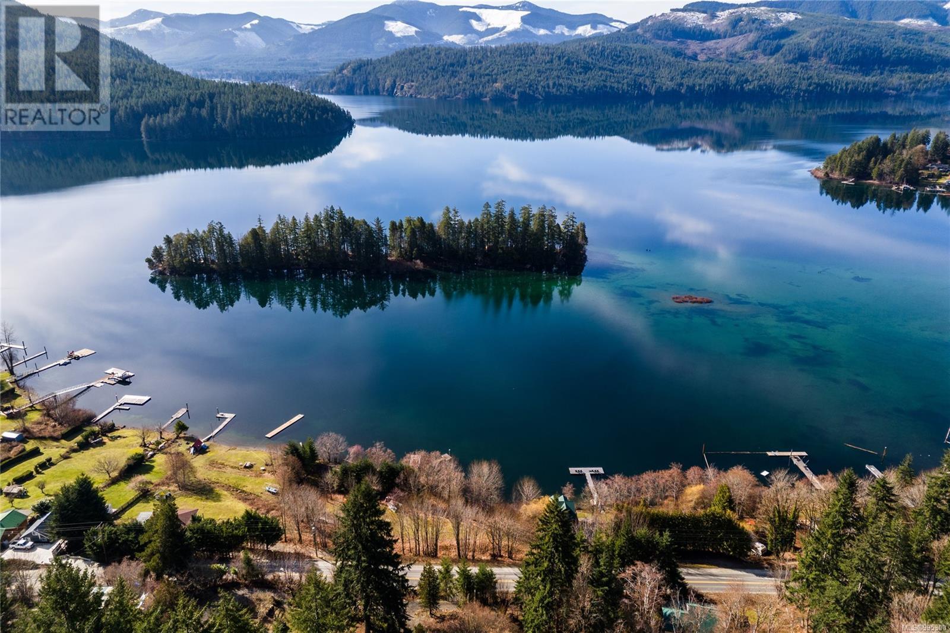408 9570 Fifth St
Sidney, British Columbia
Welcome to Unit 408 at The Rise on Fifth, a lovely top-floor 1-bedroom home with ocean and city view. This thoughtfully designed residence offers an open-concept layout, allowing natural light to fill the space. The gourmet kitchen features quartz waterfall countertops and a built-in Fisher & Paykel appliance package, perfect for both everyday living and entertaining. Spa-inspired bathrooms include floating vanities, tiled walk-in showers, and a deep soaker tub. Additional amenities include energy-efficient heating and cooling, home automation, underground Klaus parking, storage lockers, bicycle storage, and a pet washing area. Relax on the rooftop patio with panoramic Haro Strait views or take a short stroll to the beach and Sidney’s vibrant downtown. Experience luxury and convenience in this exceptional home. (id:29647)
The Agency
204 9570 Fifth St
Sidney, British Columbia
Welcome to Unit 204 at The Rise on Fifth, a stunning south-east-facing corner 2-bedroom home with beautiful ocean and mountain views. This thoughtfully designed residence offers an open-concept layout, allowing natural light to fill the space. The gourmet kitchen features quartz waterfall countertops and a built-in Fisher & Paykel appliance package, perfect for both everyday living and entertaining. Spa-inspired bathrooms include floating vanities, tiled walk-in showers, and a deep soaker tub. Additional amenities include energy-efficient heating and cooling, home automation, underground Klaus parking, storage lockers, bicycle storage, and a pet washing area. Relax on the rooftop patio with panoramic Haro Strait views or take a short stroll to the beach and Sidney’s vibrant downtown. Experience luxury and convenience in this exceptional home. (id:29647)
The Agency
2176 Lansdowne Rd
Oak Bay, British Columbia
Welcome to 2176 Lansdowne Road, a beautifully updated home perched on the coveted Lansdowne slope in Henderson, Oak Bay. This spacious residence offers over 2,300 sq.ft. of comfortable living space with 4 bedrooms, 2 bathrooms, and a thoughtfully designed layout perfect for families. The sunlit kitchen features sleek cabinetry, marble counters, and flows seamlessly into the dining and living areas—ideal for entertaining. Hardwood floors, coved ceilings, and a cozy gas fireplace add timeless charm. A versatile lower level includes a rec room, office, and ample storage. A bonus guest room with private entry off the garage makes a perfect home office or retreat. Enjoy indoor-outdoor living with two patios and a lush 13,000+ sqft lot with a circular pass-through driveway. Steps to schools, UVic, parks, and shopping, this home blends modern updates with classic character in one of Oak Bay’s most desirable pockets. (id:29647)
The Agency
401 708 Burdett Ave
Victoria, British Columbia
This beautifully appointed 1-bedroom plus den residence presents outstanding value in a steel and concrete building, with premium amenities that rival those of luxury resorts. Residents enjoy exclusive access to a rooftop oasis on the 3rd floor, complete with a heated pool, hot tub, spacious social area, and a well-equipped fitness centre—all overseen by a dedicated live-in caretaker. Inside, you'll find thoughtful design and upscale finishes throughout: hardwood floors, air conditioning, an electric fireplace, and a generous wraparound deck ideal for outdoor relaxation. The spa-inspired bathroom features a glass-enclosed shower, deep soaker tub, dual-sink marble-topped vanity, and oversized wall and floor tiling for a sleek, modern touch. The gourmet kitchen is a chef’s dream, outfitted with high-end stainless steel appliances including a gas cooktop, built-in fridge, wall oven, microwave, and dishwasher. Rich black pinewood cabinetry with European soft-close hardware is paired with marble countertops and backsplash for a refined, contemporary aesthetic. Secure underground parking and a storage locker add convenience to this exceptional offering. Added bonus - monthly fees include gas, water and hot water. Perfect for the young professional or anyone seeking the best of downtown living in a peaceful, park-like setting. (id:29647)
The Agency
401 958 Pharoah Mews
Langford, British Columbia
Corner unit three bed or two bed + den condo at Triple Crown with two parking spaces! Spacious and practical layout, enjoy the conveniences of a nearly brand new condo. Featuring an incredible kitchen with quartz counters, lots of cabinets and storage, island and pantry. The living and dining rooms have laminate floors, fireplace, adjoining deck and gorgeous mountain views! The primary bedroom offers a walk-in closet and four-piece ensuite with a walk-in shower. The second bedroom also keeps with the views and the third bedroom is a great option for an office or kid's room. This unit also features air conditioning and in-suite laundry. The buildings offer some terrific common areas including a gym, roof top patios and community kitchen. Conveniently located, you are steps to restaurants, and also close to Millstream Village, Costco, Florence Lake, schools and more! This condo offers terrific value and would make a wonderful investment and place to call home! (id:29647)
The Agency
404 2285 Bowker Ave
Oak Bay, British Columbia
Modern elegance meets timeless Oak Bay charm in this bright and beautifully appointed 2-bedroom + flex, 2-bath home in the sought-after Bowker Collection by Abstract Developments. Offering 1,002 sqft of refined living, this top-floor suite features soaring ceilings, wide-plank oak floors, and an open-concept kitchen with quartz countertops, Fisher & Paykel appliances and deluxe Bertazzoni gas range. The flexible den space is perfect for a home office or cozy reading nook. Enjoy a spacious primary with a walk-in closet and ensuite with double vanity. Unwind by the electric fireplace or step onto the private balcony with lush treetop views. Additional features include in-suite laundry, secure underground parking with EV chargers, bike storage, separate storage, access to concierge services and a serene Secret Garden. The Bowker Collection is professionally managed, allows pets & rentals, and is ideally located near Willows Beach and the villages of Estevan, Oak Bay and Fort & Foul Bay. (id:29647)
The Agency
4810 Cannon Cres
Pender Island, British Columbia
Tucked into the trees with dreamy ocean views, this West Coast gem is your perfect island escape! Lovingly updated and full of good vibes, this home is nestled on a quiet cul-de-sac just a short stroll from the magical Magic Lake swimming hole. Inside, you'll find bright, happy spaces with vaulted ceilings, gorgeous exposed beams, updated flooring, and tons of natural light. The sunny Southwest-facing deck is made for morning coffee, sunset wine, and everything in between. The upper level is warm and welcoming, while downstairs offers a family room, two more bedrooms, a second full bath, wet bar, and its own entrance—great for guests, extra privacy, or B&B potential! Sitting on nearly 0.5 acres with forest all around, a deer-proofed lawn, and a metal roof, this place is both low-maintenance and full of heart. Connected to Magic Lake water and sewer, it’s easy living from day one. Whether you're looking for a full-time nest or weekend wonderland, this Pender Island cutie is a rare find! (id:29647)
The Agency
7318 Mark Lane
Central Saanich, British Columbia
Welcome to 7318 Mark Lane. A serene oceanfront retreat in Willis Point. This remarkable property offers an idyllic oceanfront escape that dreams are made of. With its own private dock and breathtaking views from nearly every room, this coastal gem is a sanctuary of serenity. The home features extremely large rooms that provide a sense of scale that must be experienced to be fully appreciated. It's an ideal canvas for both luxurious living and entertaining. The home boasts vaulted ceilings that create a sense of space and airiness, adding to the overall grandeur of the property with awe-inspiring vistas of Brentwood Marina and Senanus. Expansive walls of windows ensure you never miss a moment of the natural beauty surrounding you. The kitchen is a chef's dream, featuring two islands and modern amenities. It's not just a place for cooking; it's a gathering spot where friends and family can enjoy the beauty of the surroundings. The primary suite is a true haven, complete with a walk-in closet, ensuite bath, and a walkout to your very own hot tub. Relax and unwind while enjoying the sights and sounds of the ocean. With a generous 1500 square feet of deck and patio space, outdoor living is a delight. Take in the captivating views, soak up the sun, or entertain guests in style. The warm, calm waters of Saanich Inlet provide one of Vancouver Island's most coveted waterfront settings, perfect for boating, kayaking, paddleboarding, and all your water adventures. Prawning and crabbing are just a short distance away from your private wharf. Deep moorage is available for boats of all sizes, making it easy to indulge in your marine passions. (id:29647)
The Agency
3375 Ripon Rd
Oak Bay, British Columbia
Discover this extraordinary custom-built home in the prestigious Uplands neighbourhood, a masterpiece of timeless luxury and award-winning design. Featured in architectural magazines, this 'Platinum Built Green' certified residence sets the standard for energy-efficient, eco-conscious living. With two separate gated driveways, this estate offers both privacy and grandeur. Step inside to experience impeccable craftsmanship featuring Pella windows, cast limestone fireplaces, ornate wrought iron details, and opulent crystal chandeliers. The gourmet kitchen, a masterpiece in both design and functionality, is adorned with polished Crema Marfil marble countertops, Wolf, Sub-Zero, and Miele appliances, integrated panelling, and furniture-grade cabinetry handcrafted from walnut and poplar. Throughout the home, rich Maple hardwood floors, meticulous millwork, wainscoting, coffered ceilings, and crown mouldings provide depth and sophistication. The upper level features four generously sized bedrooms designed for comfort and style. The palatial primary suite is a private sanctuary with a lavish walk-in closet, a stunning Carrara marble ensuite, and a cozy gas fireplace. Designed for entertainment, the lower level of the home is a true haven. Enjoy evenings with family and friends in the billiards area, indulge in fine wines from the custom cellar, or take in a movie in the state-of-the-art media room. A fully equipped gym rounds out this luxurious retreat. Step outside to professionally landscaped grounds designed for exceptional outdoor living. Golf lovers will appreciate the putting green and golf simulator, while the sports/pickleball court and batting cage offer active recreation. The heated pool and stylish cabana, complete with an outdoor kitchen and fire table, make this estate perfect for entertaining. The property also includes a four-car garage, providing ample space for car enthusiasts. (id:29647)
The Agency
4731 Kasani Pl
Metchosin, British Columbia
Welcome to 4731 Kasani Place, a 4-bedroom, 3-bathroom home set on 5 beautifully treed, park-like acres in the peaceful community of Metchosin. This property offers the rare opportunity to enjoy privacy, space, and nature all around you. Whether you're looking to start a hobby farm, create your dream garden, or simply enjoy the outdoors, this expansive lot provides the perfect canvas. Inside, the home has been refreshed with brand-new flooring and fresh interior paint, giving it a clean, updated feel. The main floor offers a bright and spacious living area, a family room/den at the front of the home, and a functional kitchen and dining space ideal for gatherings. Upstairs, all four bedrooms are well-sized and tucked away for quiet and comfort. A double-car garage and a separate outbuilding provide excellent storage for your tools, equipment, or outdoor gear. This is a unique chance to own a peaceful retreat just minutes from amenities—don’t miss it! (id:29647)
The Agency
Lot 49 Youbou Rd
Youbou, British Columbia
A rare opportunity awaits on Cowichan Lake—1.3 acres of prime, south-facing lakefront property. With spectacular views, full sun exposure, and just minutes from Laketown Ranch, this is an ideal spot for your dream getaway or investment retreat. This picturesque parcel of undeveloped land invites you to create your perfect vacation escape, whether you prefer to be right by the water's edge or nestled against the mountainside. A dock is already in place, ready to accommodate all your water adventures. The Cowichan Lake area offers an idyllic lifestyle immersed in nature, with endless opportunities for boating, fishing, hiking, and biking—plus convenient access to local amenities. All of this is just under an hour from Nanaimo and a little over an hour’s drive to Victoria. Located in CVRD Area I, the property is not subject to speculation tax, and there is no foreign buyer ban in this region, making it an excellent investment in Vancouver Island’s most desirable lakefront location. (id:29647)
The Agency
Engel & Volkers Vancouver Island
3255 Norfolk Rd
Oak Bay, British Columbia
Perched among majestic Garry Oaks in Oak Bay’s prestigious Uplands, 3255 Norfolk Road is a design-forward residence blending West Coast architecture with exceptional craftsmanship. Built by Method Built Homes & designed by Russell Treloar, this home offers elegant single-level living with separation between the primary suite & secondary bedrooms for privacy & function. Thoughtful grade integration allows the landscape to flow seamlessly indoors, with each window framing natural vistas. The chef’s kitchen, outfitted with dual islands & La Cornue, Wolf & Sub-Zero appliances, is a showpiece of luxury & utility. Beyond its beauty, this home surpasses Step Code 3 energy standards, showcasing a quality of construction rarely seen. With over 4,900 sqft of finished space, including a private lower-level suite & expansive decks, this residence is both a retreat & a testament to intelligent design. From the oak-adorned outdoor living spaces to the hidden solid construction, every detail reflects unparalleled quality. (id:29647)
The Agency




