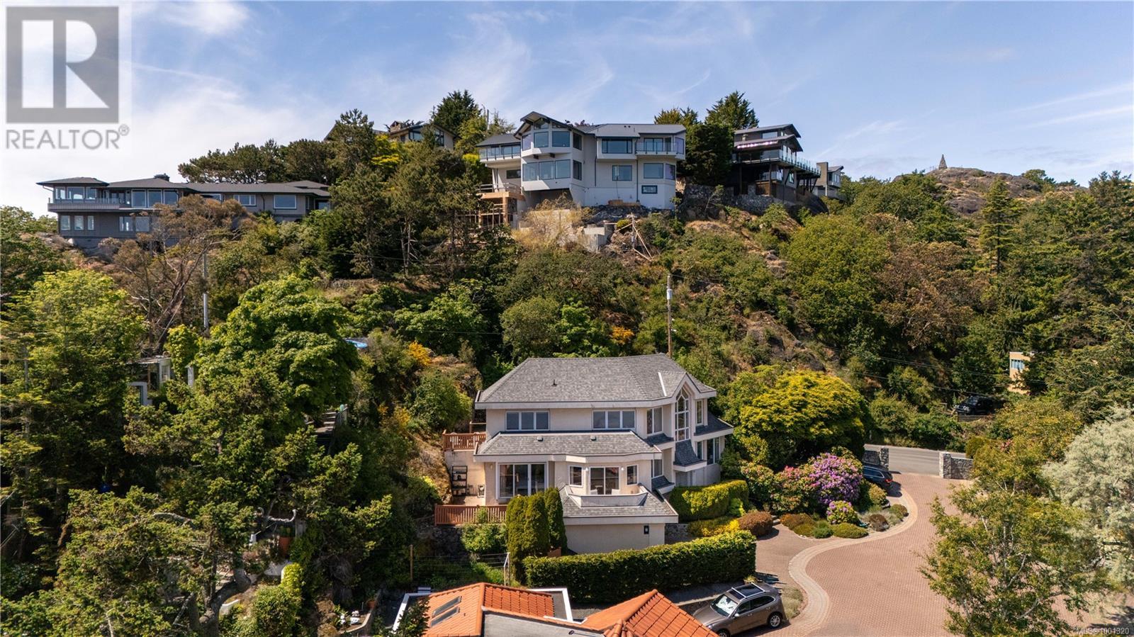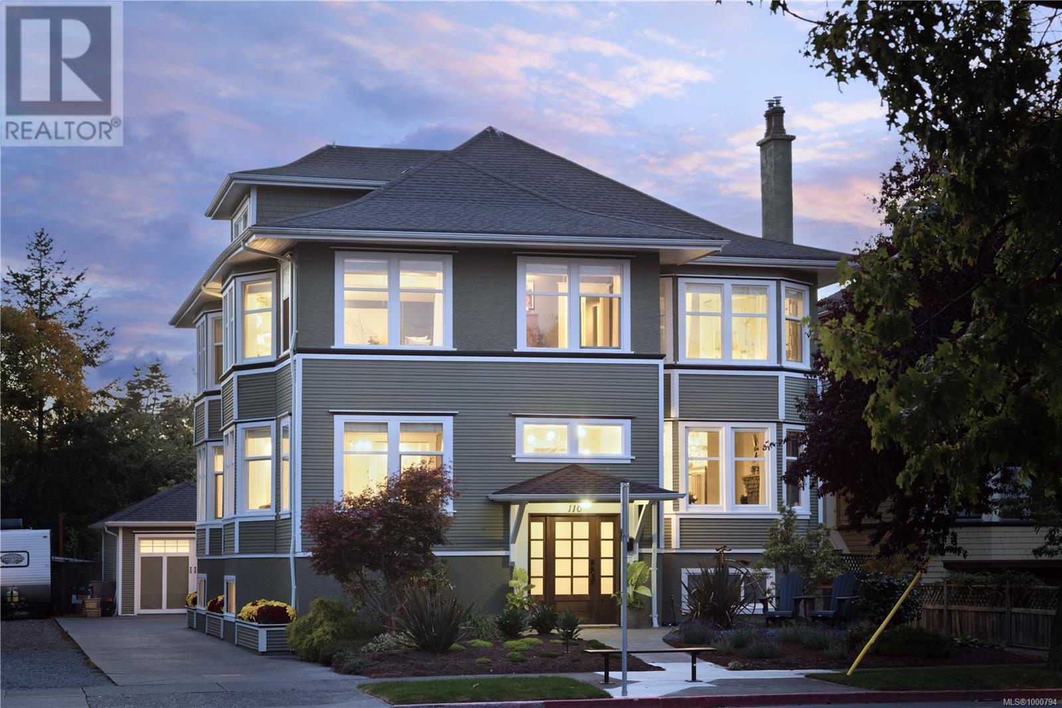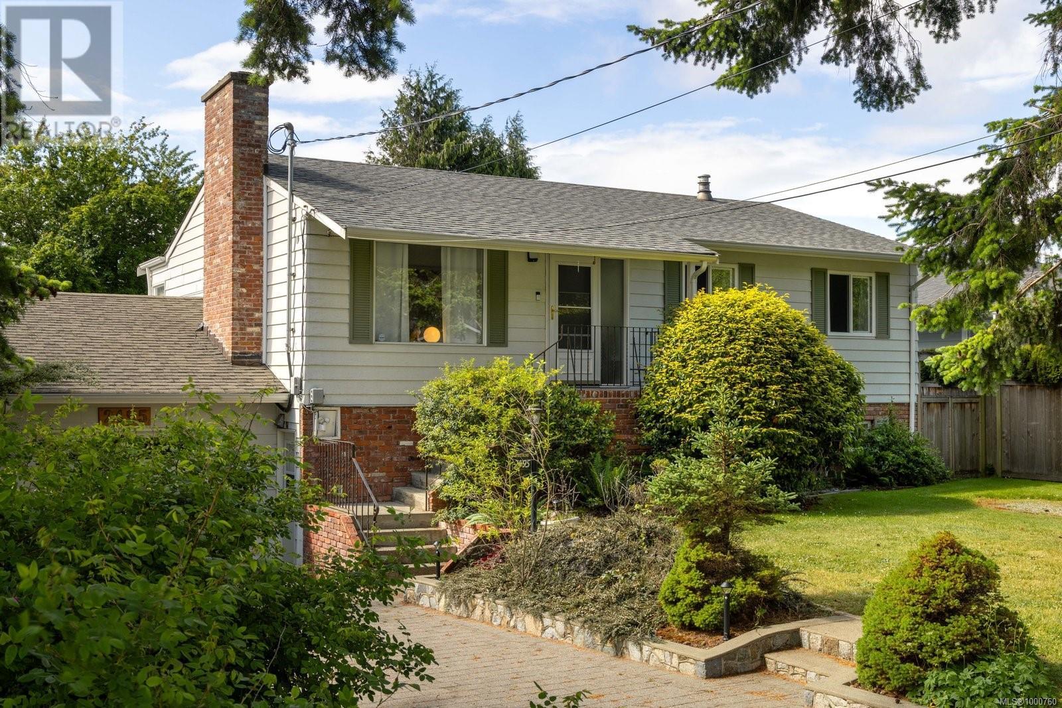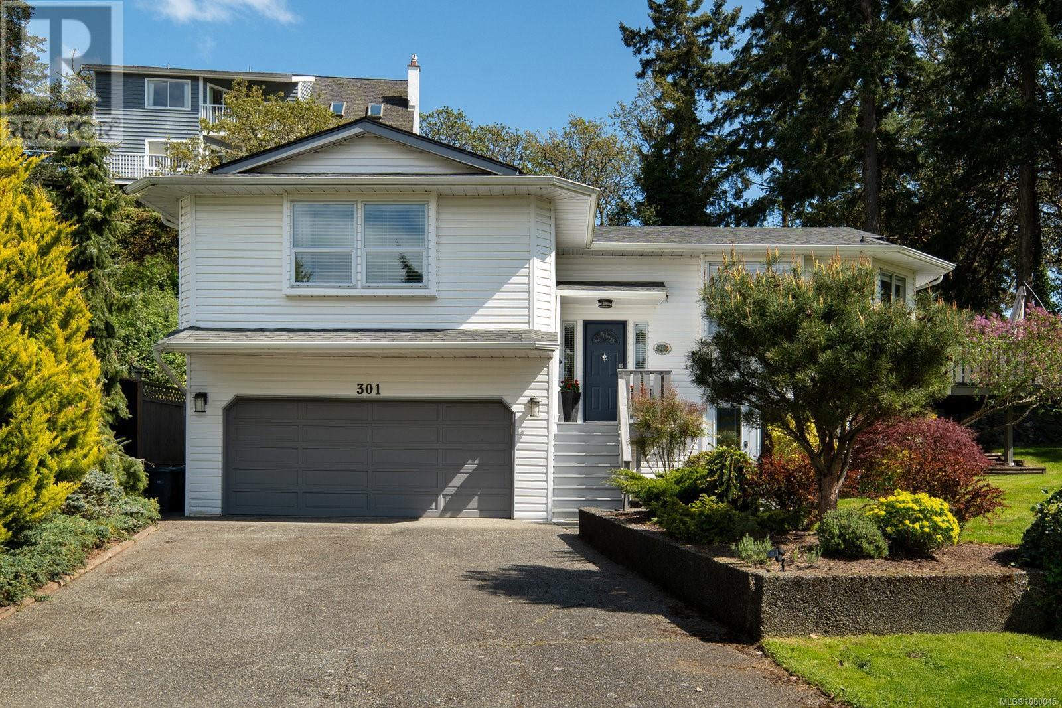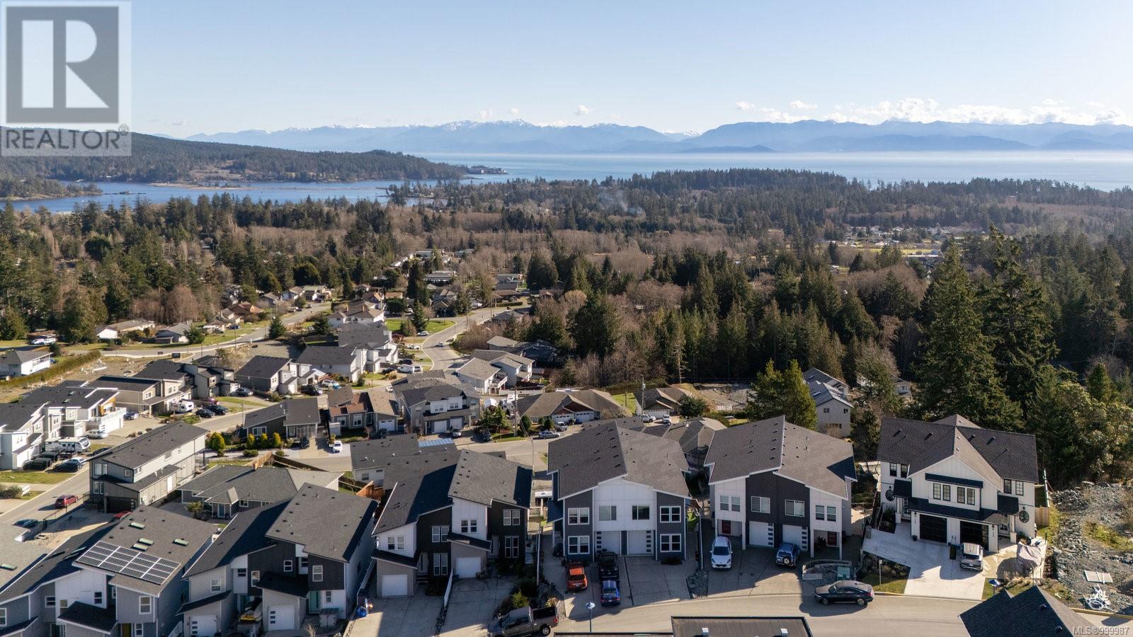335 King George Terr
Oak Bay, British Columbia
Welcome to 335 King George Terrace, a serene coastal retreat in the prestigious Gonzales neighbourhood of Oak Bay. This 3-bedroom, 3-bathroom home offers nearly 3,000 sq. ft. of thoughtfully designed living space with sweeping ocean views from every level. The main floor boasts a bright, open-concept living and dining area, a well-appointed kitchen, a sunlit primary suite with a walk-in closet and ensuite and multiple patios ideal for entertaining. Upstairs, enjoy vaulted ceilings, a versatile media room, two additional bedrooms, and walkout access to expansive outdoor spaces. A double garage provides secure parking and extra storage. Situated on a quiet cul-de-sac steps from the beach, parks, and minutes to Oak Bay Village, this home offers the best of West Coast living in one of Victoria’s most coveted seaside enclaves. (id:29647)
The Agency
8401 Lochside Dr
Central Saanich, British Columbia
WATERFRONT: Nantucket West meets Sidney! Two private homes sit in a classic coastal, low-maintenance garden, soaking in sunshine and sea breezes with an old boathouse at the water’s edge inviting beach access. The 4,063 sq ft Main House blends casual beach luxury with whitewashed shiplap ceilings, full-height mullioned windows, and wide-plank distressed white oak floors. A stunning floor-to-ceiling stone gas fireplace warms the great room, with hidden media cabinetry. The main-floor primary suite offers a spa-like 4-pc ensuite, dual walk-in closets, gas fireplace, French doors, and wool carpeting. The showpiece kitchen features a massive granite island, Kohler farmhouse sink, premium S/S appliances, 4-burner gas cooktop with griddle, wall/warming ovens, oak pass-through to the dining room, and custom paneled cabinetry. A sunny breakfast nook overlooks the ocean. A screened porch with imported East Coast bluestone is accessed via French doors from the kitchen and primary suite. Also on the main level: a secondary office with built-ins, plus a mudroom/laundry area with bathroom, sink, and W/D. Upstairs offers 3 bedrooms, a spacious office with French doors, 4-pc bath, 3-sided gas fireplace, and a soaring window-walled sunroom under 13’ ceilings. With 2,000+ sq ft of decks and patios, hot tub, and fire table, outdoor living is exceptional. The full basement includes exterior access to an indoor pickleball court and space for a media room or further development. A breezeway connects to a 2-car garage with large workshop. Up the hill, the 950 sq ft 2-bedroom Carriage House above a 3-bay garage features a high-end custom kitchen with quartz counters, wide-plank floors, gas fireplace, and private water-view deck—ideal for extended family or as a mortgage helper. (id:29647)
The Agency
10216 Almond St
Sidney, British Columbia
This is one-level living at its best! Located on a quiet and friendly street in Sidney, this beautifully maintained 3-bedroom rancher is in excellent condition and thoughtfully designed for comfort, flexibility, and ease. Step into a bright, open kitchen and eating area that flows naturally into the living room, where a cozy gas fireplace creates a welcoming focal point. The spacious primary bedroom features a walk-in closet and 3-piece ensuite, while two additional bedrooms provide options for guests, hobbies, or a home office—one even includes a built-in murphy wall-bed. Wide hallways enhance accessibility, and skylights in both bathrooms fill the space with natural light. The real magic happens just outside. A gorgeous, walled front courtyard opens directly off the kitchen, creating a seamless indoor-outdoor experience ideal for morning coffee or relaxed entertaining. The private backyard offers a peaceful grotto-like escape with low-maintenance landscaping. This home also includes Hot Water on Demand and a highly efficient two-head split system heat pump for year-round comfort. The spacious laundry room has a convenient sink, and the large garage offers extra space for parking and storage. This is a home that feels as good as it looks...easy, bright, functional, and welcoming. Almond Street is known for its quiet charm and great neighbours. Whether you’re downsizing or simply looking for easy one-level living, this gem checks every box. (id:29647)
The Agency
4394 Shore Way
Saanich, British Columbia
Tucked away at the end of a quiet cul-de-sac, this exceptional 5bd, 3bth executive home offers a perfect blend of privacy, space, & stunning ocean & mountain views. Designed for family living, this home features 4 LG bds on the upper level, including the primary suite w/breathtaking views, 5pc ensuite & massive walk-in closet. The thoughtfully designed floorplan offers a generous living room, a welcoming family room, & a classic dining room accessed through French doors. The updated chef's kitchen w/new appliances has a huge island & a double-sized pantry. A bonus room over the garage offers endless possibilities-perfect as a studio, teen retreat, or extra bdrm. Ample storage throughout & a LG home gym which easily converts back to a 2 car garage. Located steps to beaches, waterfront trails & UVIC. The private fenced yard is ideal for kids, pets & entertaining. This is more than just a house—it’s the perfect place to raise a family, entertain, and enjoy the best of coastal living. (id:29647)
The Agency
2750 Scobhal Rd
Shawnigan Lake, British Columbia
Welcome to this bright and spacious home, thoughtfully designed for comfortable living in a quiet, family-friendly neighbourhood. The main living areas are filled with natural light, enhanced by large bay windows in both the living and dining rooms. Laminate flooring throughout the home offer a durable and stylish finish. The kitchen features a practical eating bar that opens to the dining area, creating a seamless flow for everyday living and casual gatherings. A part basement with a separate entrance and a full 4-piece bathroom adds versatility for extended family or guests. Step outside to a large deck overlooking a private, fully fenced backyard—ideal for relaxing, gardening, or entertaining. A partially enclosed section of the deck offers a great spot for year-round outdoor cooking. Located near Discovery School and just a short drive to the lake, this home offers a perfect blend of comfort, convenience, and a welcoming community atmosphere. (id:29647)
The Agency
431 2629 Millstream Rd
Langford, British Columbia
Welcome to Unit 431- an immaculate, newly built 1-bedroom Condo nestled on the quiet side of the building in the heart of Langford. Perched on the top floor, this bright and modern home offers sweeping views and an ideal blend of comfort and style. The open concept layout is perfect for everyday living or entertaining, featuring sleek finishes, quartz countertops, stainless steel appliances, and large windows that flood the space with natural light. Enjoy peaceful mornings and stunning sunsets from your private balcony. GST has already been paid, and the home includes secured underground parking for added value and convenience. Located just minutes from Millstream Village, parks, and transit, this is an ideal opportunity for first-time home buyers, investors, or anyone looking to downsize without compromise. (id:29647)
The Agency
409 860 View St
Victoria, British Columbia
Welcome to 860 View Street! Nestled in the heart of Downtown Victoria, this stunning steel and concrete building, built in 2005, offers the best of urban living. This bright and spacious 2-bedroom, 2-bathroom corner unit features an exceptional open-concept layout, floor-to-ceiling windows, and a private deck. Enjoy the convenience of in-suite laundry, with water and hot water included. The kitchen is designed for both style and function, boasting a breakfast bar and an adjacent coffee bar. Both bedrooms are thoughtfully designed with generous ensuite bathrooms. This pet-friendly building also offers secure parking, making it perfect for any lifestyle. Step outside and experience the vibrant downtown scene—just moments from theatres, shops, restaurants, pubs, lounges, coffee shops, fitness centres, grocery stores, and nightlife. A short stroll takes you to museums, art galleries, the lively Inner Harbour, and more. Don’t miss out on this incredible urban retreat! New roof to be paid for by Sellers! (id:29647)
The Agency
1407 989 Johnson St
Victoria, British Columbia
Experience downtown living at its finest in Unit 1407 at the highly sought-after 989 Johnson Street. Situated on the 14th floor, this stunning corner unit boasts floor-to-ceiling windows showcasing breathtaking panoramic views of the ocean, Olympic Mountains, and vibrant downtown Victoria. This stylish 2-bedroom, 2-bathroom condo blends modern design with natural beauty. The open-concept layout features engineered hardwood floors, quartz countertops, stainless steel appliances, and custom cabinetry. The primary suite offers a spacious walk-in closet and spa-inspired ensuite, while the second bedroom provides flexibility for guests, a home office, or added living space. Located in the heart of downtown Victoria, the award-winning steel-and-concrete 989 is known for its striking architecture and vibrant urban lifestyle. Enjoy secure underground parking, bike storage, and in-suite laundry—just steps from cafes, restaurants, shopping, and entertainment. Don’t miss the chance to call this gem your home! (id:29647)
The Agency
110 Eberts St
Victoria, British Columbia
Tucked just off one of Victoria’s most iconic roads, 110 Eberts Street is a private oasis in the city. Thoughtfully renovated while preserving its 1913 character, this 4-level home offers timeless charm and quality finishes throughout. The kitchen stands out with a striking 10-foot quartz island with waterfall edges and sleek, modern design. Built for entertaining, the layout features a blend of formal and informal spaces, including inviting sitting and lounge areas. The fully renovated lower level includes a legal 2-bedroom suite with separate laundry. Enjoy a west-facing backyard, detached garage, plenty of storage, ocean views, and an unbeatable location. Just steps to the beach, Cook Street Village, and directly across from Bushby Park, plus easy access to downtown Victoria for all your shopping, dining, and entertainment needs. This home offers ample space for the whole family to live, work, and relax. Don’t miss your chance—call to view! (id:29647)
The Agency
2495 Beaufort Rd
Sidney, British Columbia
Welcome to a rare opportunity in one of Sidney’s most desirable seaside neighbourhoods just steps from the soft sands and gentle tides of Roberts Bay Beach and Surfside Beach. This 3-bedroom, 3-bathroom home offers 2,205 square feet of well-designed space on a quiet, family-friendly street where coastal living meets everyday convenience. Inside, you’ll find a thoughtfully updated interior with modernized bathrooms and a refreshed kitchen featuring stainless steel appliances. Two cozy gas fireplaces anchor the main living areas, creating inviting spaces to relax, gather, or entertain. The sunroom, bathed in natural light, is perfect for morning coffee or evening wind-downs as the golden sky hour filters in. Step outside into a beautiful south-facing backyard ideal for gardeners, pet owners, or anyone who loves an easy outdoor lifestyle. Downstairs, a separate-entry in-law suite provides flexible living options for extended family, guests, or potential rental income. This home is ready for its next chapter whether that means moving in and enjoying it as is, or reimagining the space to suit your vision. The location is hard to beat: you're within walking distance to the vibrant shops, restaurants, and cafés of Beacon Avenue, yet tucked away near nature with the beach as your backyard. With charm, comfort, and potential all in one package, this is a home that truly offers the best of Sidney living. Don’t miss your chance to own a piece of this sought-after coastal community where every day begins with a walk by the sea. (id:29647)
The Agency
301 Gull Rd
View Royal, British Columbia
Beautifully maintained View Royal home in superior condition! Nestled on a quiet cul-de-sac with excellent curb appeal, this spacious 5 bed/3 bath residence offers peaceful views of Craigflower Creek. Thoughtfully updated with modern finishes and a new roof, the home showcases pride of ownership throughout. The bright, open layout features a large south-facing sundeck—perfect for relaxing or entertaining. The lower-level 2 bed suite provides great flexibility for extended family or extra income. Located just 10 minutes from downtown Victoria or Langford, and close to parks, trails, shopping, and schools, this turn-key property blends convenience, comfort, and lifestyle. Whether you're looking for a family-friendly layout or a move-in-ready investment, this home delivers it all. Nothing to do but move in and enjoy! (id:29647)
The Agency
7041 Brailsford Pl
Sooke, British Columbia
Discover this stunning like-new half-duplex in the heart of Sooke, where breathtaking ocean and mountain views greet you from every level. This quality-crafted residence offers a smart and versatile floor plan, including a 2-bedroom in-law suite on the lower level. Inside, the open concept main living area is outfitted with space to entertain, a full chef’s kitchen (with SS appliances, quartz countertops, and tons of storage), an office/bedroom, and powder room. Upstairs you’ll find 3 good sized bedrooms, including the enormous primary suite, with stunning views, a 4-piece luxury ensuite, and WI closet, as well as a main bathroom, and separate laundry area. Outside offers multiple patios, a hot tub, and even a sauna (with more of those ocean views). Enjoy the best of West Coast living with hiking and biking trails right in your backyard, plus easy access to beaches, parks, cafés, and restaurants. Just a short drive to town, this home combines nature’s beauty with everyday convenience. (id:29647)
The Agency


