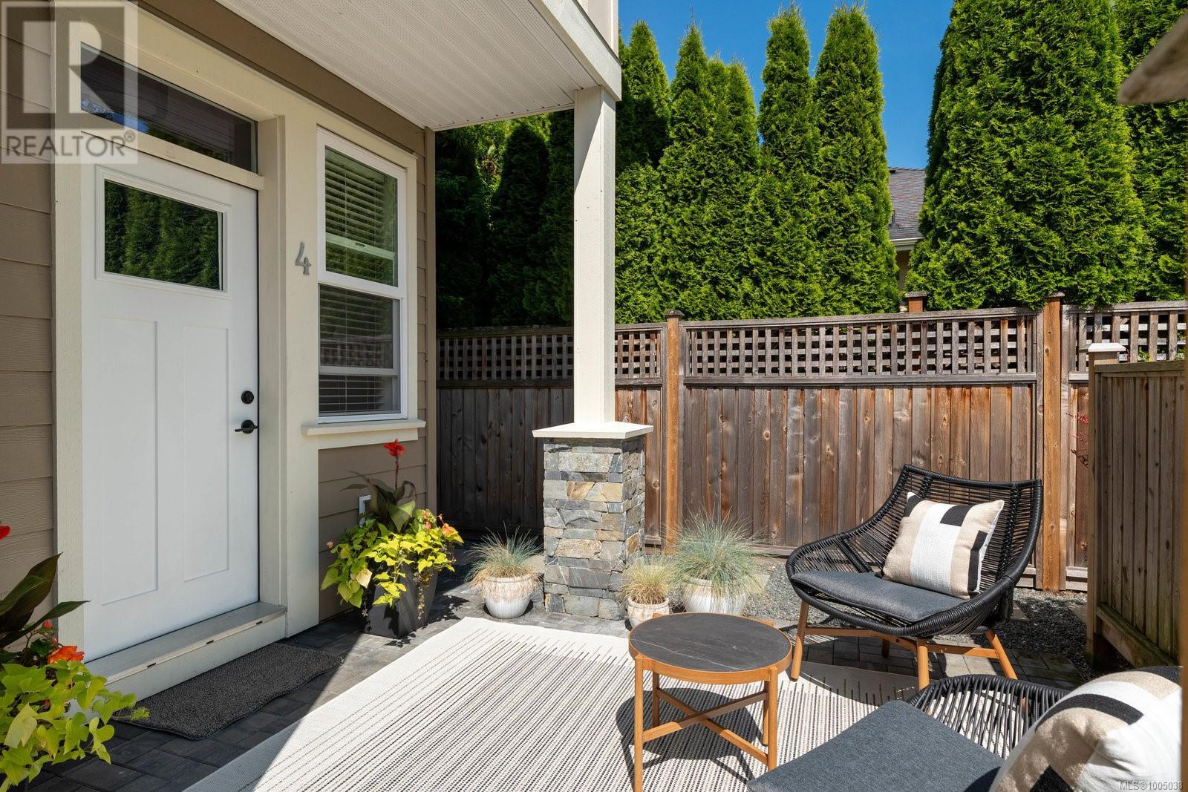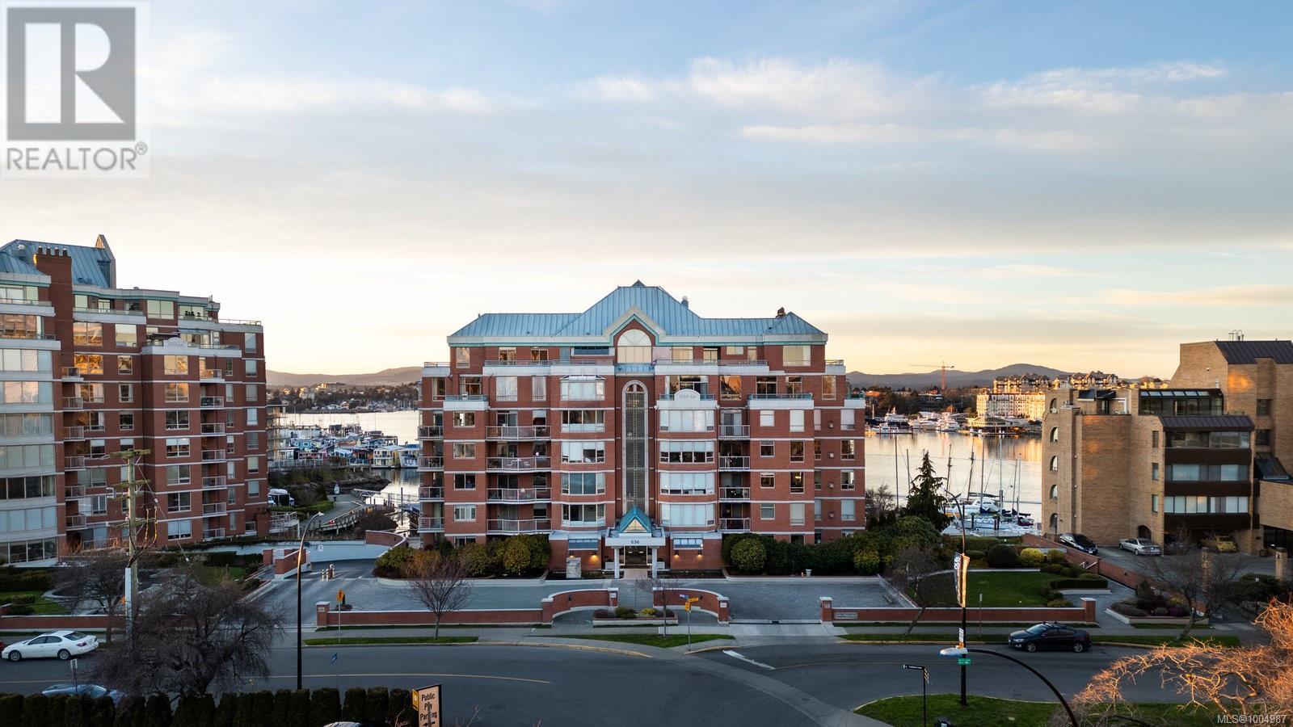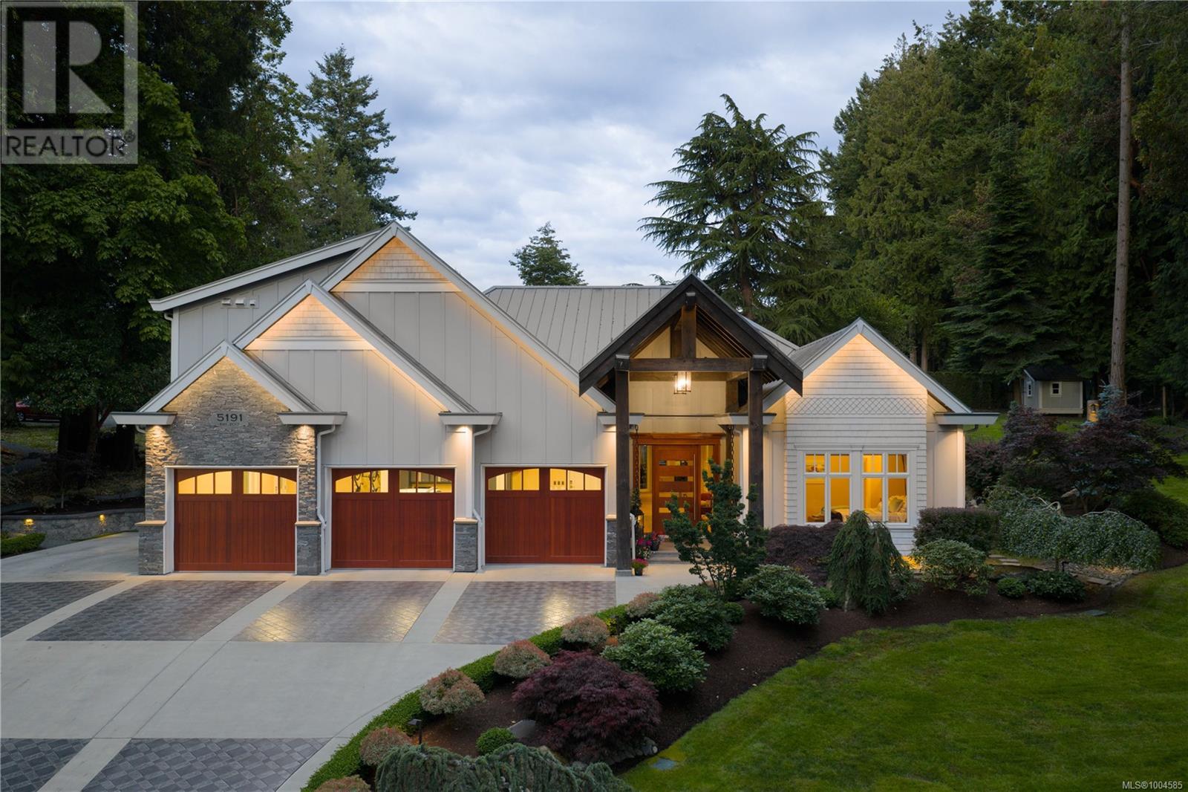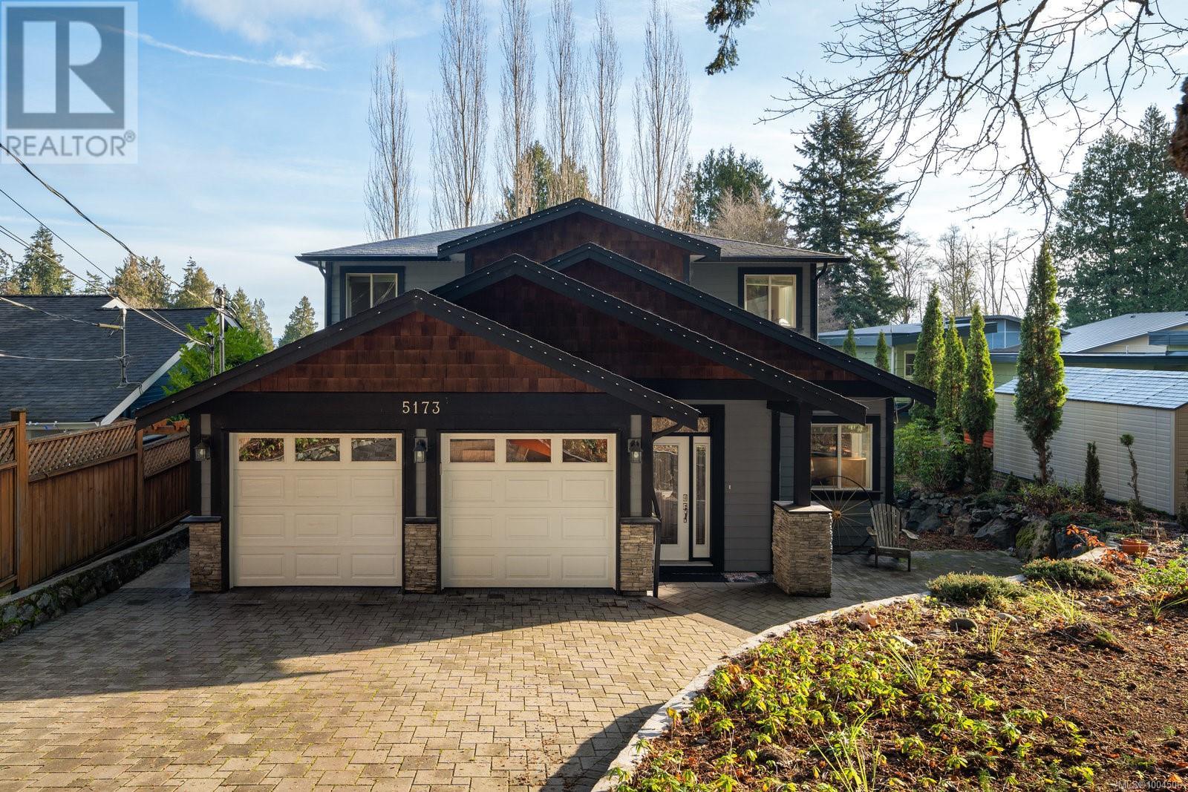305 555 Chatham St
Victoria, British Columbia
Discover urban living at its finest in this stylish one-bedroom loft at the sought-after Chatham Studio Lofts, perfectly positioned in the heart of Old Town Victoria. Surrounded by historic charm, vibrant alleyways, and some of the city’s best architecture, this is a location that truly captures the spirit of downtown living. Inside, the home impresses with 16-foot ceilings, a cozy gas fireplace, and an open-concept layout that feels airy and effortlessly stylish. The kitchen features granite and bamboo countertops and an eating bar, while the west-facing patio invites afternoon sun and evening relaxation. Additional features include in-suite laundry and a dedicated storage locker. The spacious loft bedroom provides a private retreat above the main living space, making this home both functional and stylish. The building also offers a rooftop patio with city views in all directions, an ideal spot to unwind or entertain. Pet-friendly and just steps from cafés, restaurants, boutiques, theatres, and Canada’s oldest Chinatown, this is a truly unique space in one of the most walkable neighbourhoods in the city. (id:29647)
The Agency
1507 620 Toronto St
Victoria, British Columbia
Welcome to Roberts House, an exceptional furnished unit on the 15th floor offering stunning, unobstructed views of Beacon Hill Park and the ocean. This beautifully upgraded home features an open-concept layout with high-end finishes, including quartz countertops, shaker-style cabinets, and a stainless steel appliance package, perfect for those who appreciate modern design and functionality. Located in one of James Bay's most iconic 21-story concrete buildings, this residence offers not only a prime location but also an array of impressive amenities. Residents enjoy a luxurious lifestyle with access to a pool, sauna, hot tub, a fully equipped fitness center, and beautifully maintained community gardens. Whether you’re looking to relax or stay active, there’s something for everyone. The building also includes guest suites for visiting friends and family, making it easy to host overnight stays. With free heat included and a well-run strata that takes pride in the upkeep and management of the building, you’ll feel at ease knowing that this is a quality residence where pride of ownership shines throughout. Located just a short walk from downtown Victoria and the oceanfront, this home offers the best of both urban convenience and scenic beauty. Whether you’re searching for a perfect starter home, a comfortable downsizing option, or a smart investment property, this fully rentable unit is a versatile opportunity. It also comes with a dedicated parking stall and a storage locker, adding even more value to this exceptional offering. Live the lifestyle you’ve always wanted at Robert's House! (id:29647)
The Agency
4 2369 Malaview Ave
Sidney, British Columbia
ncredible opportunity to purchase this immaculate 3 bedroom, 2 bathroom townhouse in a prime Sidney location! A lovely enclave of only 8 homes bordering Roberts Bay and an easy walk to some of Sidney's best beaches, shops and amenities. This is a 12/10 location! Malaview Place blends the best of QUALITY, PRIVACY & AFFORDABILITY! The layout features a good liveable design...chefs will delight in the white kitchen complete with high-quality stainless steel appliances, quartz counters & an oversized eating island. Oak engineered hardwood flooring, custom millwork and an abundance of large picture windows bring south and east sunlight and brightness to the spaces. Lots of good storage areas with crawl space and large under staircase space. Built in 2020 by highly respected local developer Dallas Ruud, remainder of NHW is in place. This complex is perfect for active retirees, first-time buyers, or investors. No age restrictions, no rental restrictions, low monthly fees & your pets are welcome here! (id:29647)
The Agency
2701 Sea View Rd
Saanich, British Columbia
Discover your dream home on this stunning 0.6-acre property in Ten Mile Point, where modern luxury seamlessly blends with breathtaking ocean vistas. The main floor is designed to impress, featuring an expansive living area, an elegant dining room, and a spacious, functional kitchen—all framed by panoramic ocean views that invite natural light and tranquillity. A separate office is thoughtfully positioned for privacy, providing the ideal space for focused work or study. Descend the custom designer steel staircase to the luxurious primary suite, a true oasis of serenity. This level also boasts three additional bedrooms, each with its own ensuite, ensuring comfort and convenience for family and guests. The central family room offers a cozy gathering space, while the dedicated theatre room invites relaxation and entertainment for movie nights or game days. For added versatility, a private studio with a three-piece ensuite is perfect for guests or as an additional office space. Set against a backdrop of picturesque nature trails, this property is just a short stroll from Cadboro Bay Village, Gyro Beach Park, and a host of top-tier amenities. This rare blend of seclusion and convenience positions you in a premier coastal setting, making this property an unparalleled opportunity for the discerning buyer. Embrace the lifestyle you’ve always wanted in this West Coast sanctuary! (id:29647)
The Agency
301 636 Montreal St
Victoria, British Columbia
Prepare to fall in love with this stunning 1,720 sq.ft., 3bd, 2bth condo in prestigious ''Harbourside''. Offering breathtaking ocean & mountain views, this home is perfectly positioned to capture stunning sunsets over Victoria’s Inner Harbour. Take in the scenery through expansive windows or from your southwest-facing balcony, ideal for BBQs & entertaining. Fully updated & move-in ready, this condo presents gorgeous white-oak floors throughout, a functional kitchen w/timeless white cabinetry, SS appliances w/chic backsplash, combining luxury & style. The thoughtful layout includes a primary retreat w/walk-in closet & 3pc ensuite, spacious living room, a versatile space for guests or a home office (3rd bdrm) & a large laundry/storage room. Steps from Dallas Rd waterfront, Downtown, Fisherman’s Wharf, & nearby amenities, this home offers the ultimate West Coast lifestyle. With secure underground parking, separate storage, & well-managed building, this property is a true gem. Don’t miss your chance! (id:29647)
The Agency
2473 Plumer St
Oak Bay, British Columbia
With reimagined space and photos, the house that draws you in, is also calling you back. Step into timeless elegance in this inspired home, tucked away on a quiet cul-de-sac in one of South Oak Bay’s most sought-after locations, just minutes from beaches, Oak Bay Ave. & the Victoria Golf Club. This exquisite 2-bed, 2-bath plus spacious DEN rancher offers over 1,900 sqft of reimagined luxury, fully rebuilt from the studs out in 2020, into a sanctuary of sophisticated design & seamless open-concept living. The high-end kitchen, outfitted with Wolf and Sub-Zero appliances, features a stylish seating area with uninterrupted views. Floor-to-ceiling windows, soaring 11-foot vaulted ceilings, and refined finishes blend comfort with understated opulence. Perfectly landscaped, low-maintenance gardens and a resort-style outdoor living area, with south facing backyard, create a tranquil retreat in the heart of this prized South Oak Bay neighbourhood. There is nothing left to do but move right in! (id:29647)
The Agency
1611 Hollywood Cres
Victoria, British Columbia
** OPEN HOUSE SATURDAY 12PM - 1.30PM ** Breathtaking south-facing waterfront living on one of Victoria’s most iconic seaside streets. 1611 Hollywood Crescent offers over 4,900 sq ft of thoughtfully designed living space across three levels, with spectacular ocean outlooks and direct beach access from your backyard. This 4- bedroom, 4-bathroom home features 9-foot ceilings, radiant in-floor heating, and an open-concept main floor ideal for entertaining, with a chef’s kitchen outfitted with custom cabinetry, a Wolf range, and double ovens. Accordion doors extend the living space to multiple oceanfront patios, complete with an outdoor kitchen and built-in BBQ. Upstairs, the luxurious primary suite includes a spa-inspired ensuite, walk-in closet, and private covered balcony. The lower level includes a media room, wine cellar, gym, and guest accommodations. Whether you're kayaking at sunrise or enjoying the view with a glass of wine, this is a rare opportunity to live on the water, just minutes from downtown Victoria. (id:29647)
The Agency
5191 Santa Clara Ave
Saanich, British Columbia
Tucked on a quiet street in sought-after Cordova Bay, this custom-built estate seamlessly blends luxurious design with natural tranquillity. Featuring over 4,700 sqft of finished living space, the home includes a stunning main-level primary suite, elegant great room with stone fireplace and built-ins, entertainer’s bar, and a gourmet kitchen with a massive granite island. Vaulted ceilings, wood floors, and refined finishes continue throughout. Upstairs, find a private 1-bed suite with separate entrance, ideal for guests or extended family. The lower level includes a home gym plus expansive under-home storage with easy access. Outside, multiple patios, tiki torches, a built-in fireplace, and lush landscaping create a resort-like feel. A triple garage, additional detached garage, and workshop provide abundant storage and functionality. Located near world-class golf, Elk Lake, sandy beaches, and top schools. This is executive West Coast living at its finest. (id:29647)
The Agency
309 1969 Oak Bay Ave
Victoria, British Columbia
Live in the heart of it all at Village Walk. This bright and spacious two-bedroom + den, two-bathroom condo offers 1,082 square feet of refined living in what is arguably Abstract Developments’ finest project to date. Perfectly positioned on the border of Oak Bay and Victoria, this west-facing home invites you to soak in beautiful sunsets and enjoy a highly walkable lifestyle, just steps to cafés, boutiques, banks, salons, Jubilee hospital, Oak Bay Rec Centre, local pubs and restaurants. Inside, you’ll appreciate the thoughtful design and high-end finishes, including Pella windows and patio door, radiant in-floor heating throughout, and in-suite laundry. The kitchen is fully equipped with tasteful cabinetry, stone countertops, and quality appliances—designed to blend function with style. Tucked away in a quiet part of the building, the home also includes one secure parking stall, storage, and bike storage. Urban convenience meets timeless design—this is one you don’t want to miss. (id:29647)
The Agency
5173 Lochside Dr
Saanich, British Columbia
Talk about the ideal location! This beautiful 6-bedroom, 4-bathroom custom built home offers a combination of spaciousness and privacy, in the sought-after area of Cordova Bay. On the main level you’re greeted with a spacious office, double garage, formal dining room, and a large living room with gas fireplace. Also on the main is the nicely appointed kitchen, with stone countertops, SS appliances, heated floors, and tons of custom cabinets. Upstairs you’ll find the stunning master suite, which offers an over-sized ensuite bath and WI closet. Also on this level are 2 more bedrooms, and the main 4-piece bathroom. Not to be missed is the two-bedroom suite on the lower level which completes this amazing home. This location is easy walking distance to great schools, Mattick’s Farm, Cordova Bay Golf Club, and the beach. Don’t miss this opportunity! (id:29647)
The Agency
3175 Tarn Pl
Oak Bay, British Columbia
Welcome to Victoria's Crown Jewel- 3175 Tarn Place, for the first time on the market in 26 years. Located in the most exclusive cul de sac in Victoria in the prestigious Oak Bay Uplands community, this charming traditional home has been meticulously maintained, extensively renovated and lovingly cared for over the years. Situated on a prime 0.6-acre lot, this residence boasts over 200 ft. of south-facing Waterfront, offering breathtaking panoramic ocean views. The beautifully landscaped grounds are adorned with lush greens, vibrant flora and expansive patios that provide ample space for outdoor gatherings. Two gas fireplaces, an outdoor kitchen area, a private hot tub and direct ocean access with convenient kayak storage make this home perfect for entertaining and enjoying the serene coastal lifestyle. Inside, the deluxe chef's kitchen, equipped with top-of-the-line appliances and custom cabinetry, is adjacent to a spacious living room with large windows that flood the space with natural light. The separate dining room and great room provide ample family gatherings and formal entertaining space. A convenient bedroom on the main floor includes a three-piece ensuite, perfect for guests or multi-generational living. Upstairs, the luxurious primary retreat is a true sanctuary. It features a lavish dressing room and a six-piece bathroom with a soaking tub, double vanities and a walk-in shower, all designed to capture stunning ocean views. Flex space above the garage, accessible via a separate staircase, can efficiently serve as a fifth bedroom, office space or kids' play area, catering to various lifestyle needs. Modern technology enhances the home's functionality and security with Lutron lighting, Control 4 automation, a state-of-the-art security system with cameras and an electric gate for added peace of mind. This elegant residence is perfectly located just minutes from Uplands Golf Club, Cadboro Bay Village, the University of Victoria and much more. (id:29647)
The Agency
110 785 Tyee Rd
Victoria, British Columbia
Welcome to Bonds Landing at the Railyards, a modern and vibrant community offering the best in urban living and outdoor recreation. This garden-level, one-bedroom corner unit features the rare convenience of private keyed access through your own patio, with an impressive 28-foot garden bed—an extraordinary find in condo living. The thoughtfully designed floor plan includes a U-shaped kitchen with an eating bar and ample space for a dining table. The primary bedroom offers a walk-in closet and easy access to the bathroom, ensuring both comfort and practicality in its layout. Immerse yourself in the lively Vic West neighbourhood, where local favourites are just a short stroll away. Explore The Market Garden, Fantastico Bar & Deli, Fol Epi Bakery, Banfield Park, Save-On-Foods, Browns Crafthouse, and more—everything you need, right at your doorstep. This pet- and rental-friendly home includes secure parking, a storage locker, and bike and kayak storage access. With the Galloping Goose Trail just outside your door, the scenic Gorge Waterway is easily accessible by bike or kayak, and downtown Victoria is only a short stroll away. It's the perfect blend of active outdoor living and everyday city convenience—truly the best of both worlds. (id:29647)
The Agency













