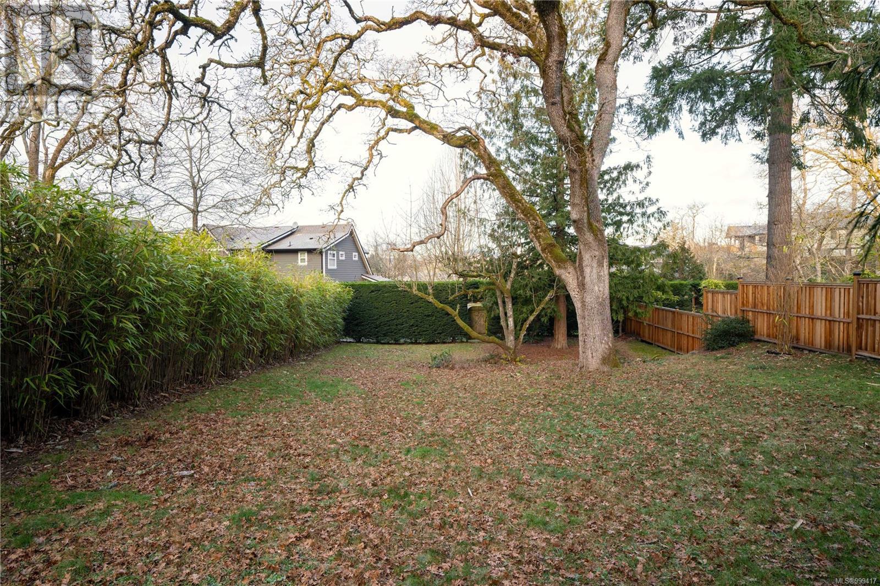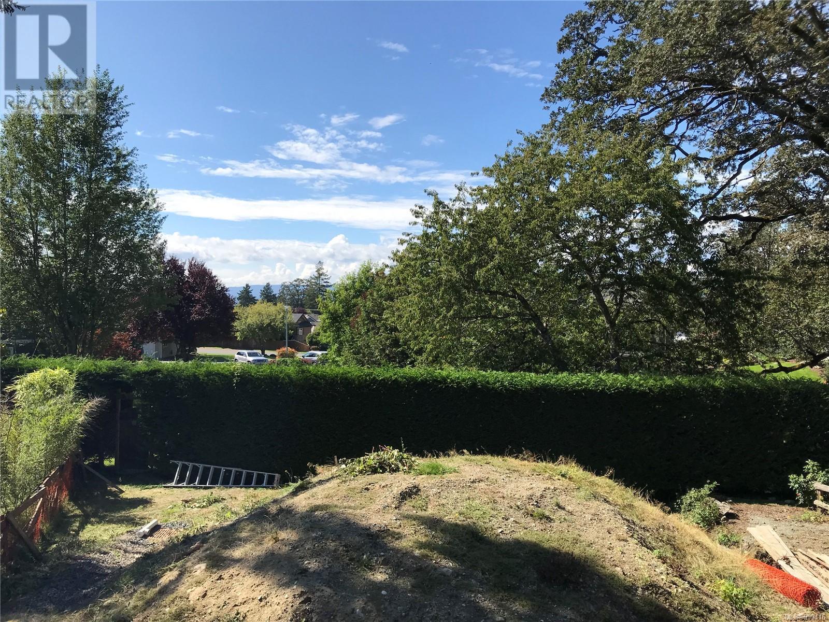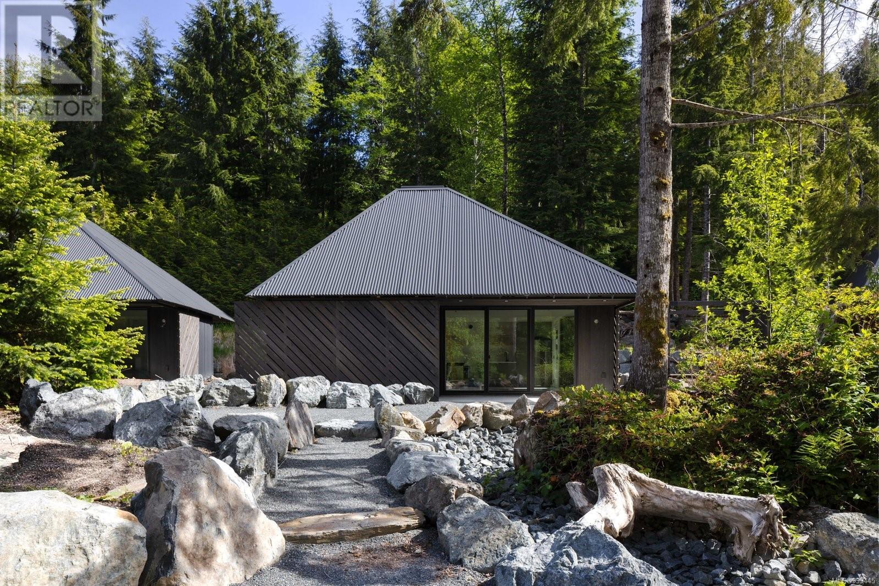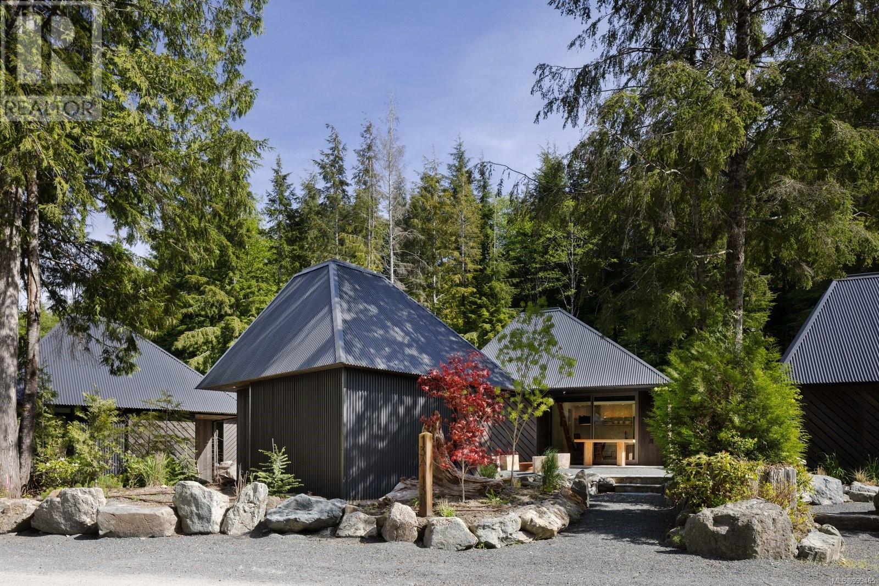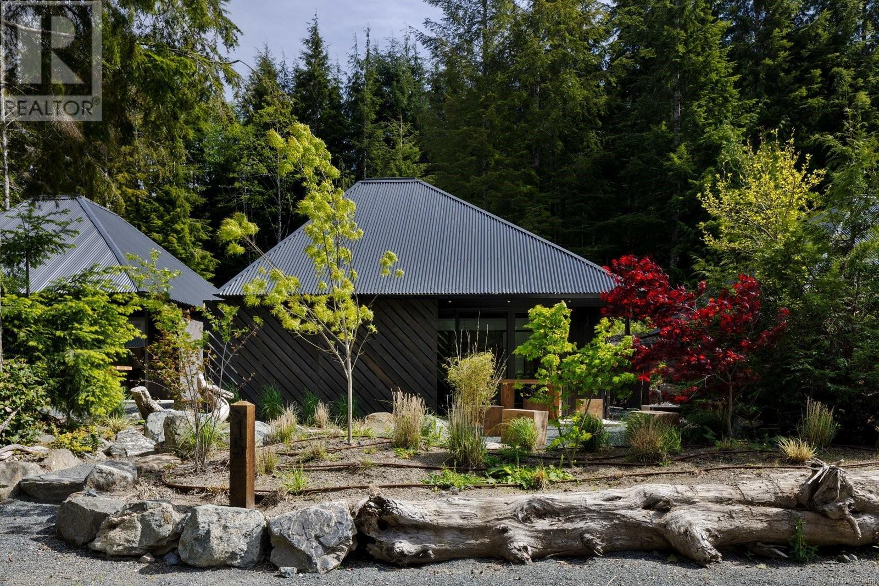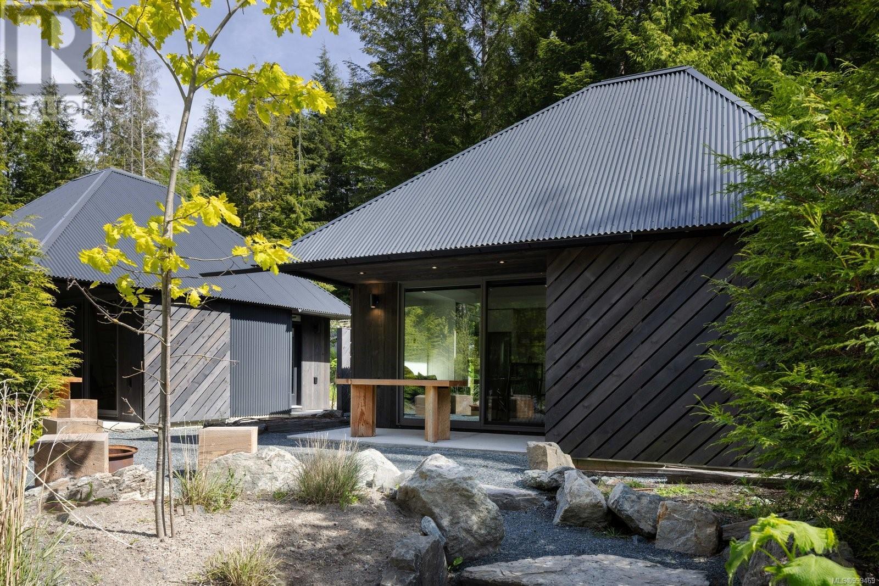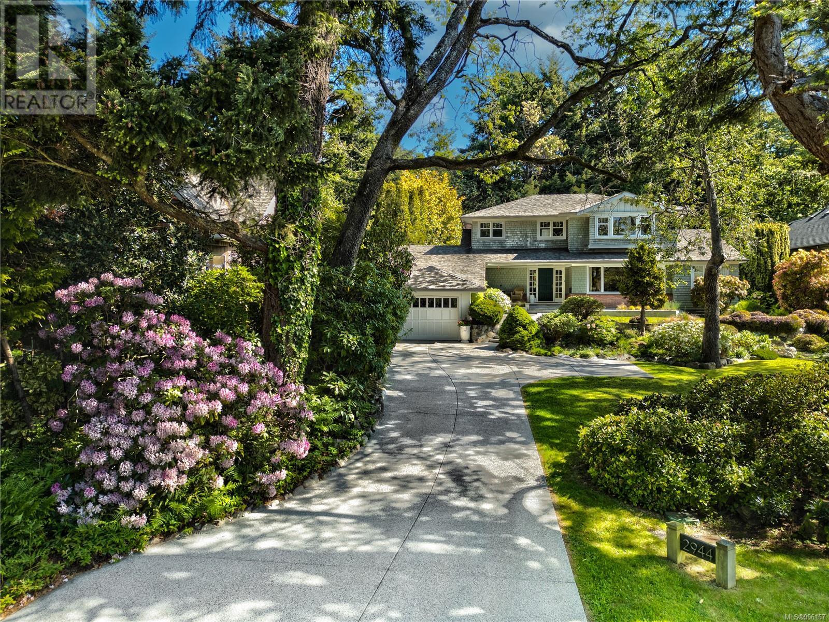2446 Sommer Lane
Shawnigan Lake, British Columbia
This beautifully updated 4-bedroom, 2-bathroom custom home sits on a generous 0.41-acre lot on the sunny side of Shawnigan Lake’s desirable West Arm. Just one house off the water, this property offers convenient public laneway access to the lake,perfect for swimming, paddleboarding Ideal for families, investors, or anyone seeking a peaceful lakeside lifestyle, the home is only a 1-minute walk to the lake. Inside, the main floor features the spacious primary bedroom, a bright open-concept living area with soaring 18-foot vaulted ceilings, a cozy wood-burning fireplace, and an updated kitchen with a live-edge eating bar and brand-new quartz countertops throughout.Upstairs you’ll find two additional bedrooms and a full bathroom, with views overlooking the main living space and glimpses of the lake beyond. The double garage, expansive freshly landscaped and fenced yard, and oversized deck provide ample space for outdoor living and entertaining. There’s no shortage of room for your RVs, boats, or recreational vehicles. Located just minutes from the historic Kinsol Trestle, Cowichan Valley Trail, local wineries, top-rated schools, golf courses, and a full-service recreation centre. All this, just 20 minutes to Duncan and 35 minutes to Victoria. Book your private showing today and start living your lake life dream! (id:29647)
The Agency
207 1545 Pandora Ave
Victoria, British Columbia
This freshly updated 1-bedroom condo offers 927 square feet of living space with an open concept kitchen and living area, perfect for modern living and entertaining. The generously sized balcony accommodates both lazy evenings and long mornings. Located in the fully updated Stadacona Centre, the suite boasts modern amenities, including a pool, hot tub, landscaped gardens, and exercise rooms. Its excellent walk score places you near Oak Bay and Downtown amenities, with Fernwood Village's trendy shops and restaurants just steps away. Stadacona Park offers nearby green space, and major bus routes provide easy access to UVic and Camosun College. With a parking spot, separate storage, and rental potential, this suite is ideal for investors, first-time buyers, professionals, and retirees alike. (id:29647)
The Agency
933 Woodhall Dr
Saanich, British Columbia
This idyllic lot sits in a quiet, tree-lined cul-de-sac in an established family friendly neighbourhood surrounded by greenspace. At 6,200+ SF and zoned RS-6 (SSMUH eligible) this unique lot has privacy that’s hard to find. With mature trees, hedging and a sunny exposure, this fully fenced lot backs onto Rogers Court Park which acts as a natural buffer. Christmas Hill is steps away offering walking trails leading to outstanding natural beauty and impressive views of the city. In addition to its quiet setting there is easy access to the main transit corridors with the convenience of nearby shops and amenities. UVIC and excellent schools are easily accessible, with Rogers Elementary a short walk away. The galloping goose is nearby for cycling to downtown Victoria and surrounding communities.Whether you’re a builder looking for your next project or you want to build your dream home, this rare lot is an incredible opportunity sure to impress. Also available is 929 Woodhall Lane. (id:29647)
The Agency
929 Woodhall Dr
Saanich, British Columbia
Tucked away at the end of a private road sits this 6,000+ SF RS-6 zoned lot (SSMUH eligible). With a sunny exposure and privacy that can be hard to find, the lot backs onto Rogers Court Park which acts as a natural buffer. Take advantage of the work completed and enjoy the private road shared with only one other property. Also all work required by Saanich to create a natural state covenant is complete providing a tranquil garden area. The lot has views over the Sooke hills and beautiful sunsets. Christmas Hill is steps away offering walking trails. In addition to its quiet setting there is easy access to the main transit corridors with the convenience of nearby shops and amenities. UVIC and excellent schools are easily accessible, with Rogers Elementary a short walk away. The galloping goose trail is nearby for cycling to downtown Victoria and surrounding communities. This fully serviced secluded lot is the perfect setting to build your dream home. Also available is 933 Woodhall Drive. (id:29647)
The Agency
7 6504 Powder Main Rd
Port Renfrew, British Columbia
Welcome to Tsuga, Port Renfrew’s newest cottage community. Nestled in the heart of Port Renfrew, this Modern West Coast designed 2-bedroom, 1-bathroom cottage, “The Local”, is ready for you to relax and enjoy. Inside you will experience bright, airy spaces for gathering with friends and family paired with cozy nooks to hide away with a book. Your brand new cottage includes a covered patio with tasteful sliding wood privacy screens, hot tub deck, storage loft, full appliance package, front yard fire pit and West Coast style landscaping. This picturesque retreat offers the perfect blend of coastal charm and modern comfort, making it an ideal getaway or revenue property. Your cottage is just steps away from the ocean and local restaurants. Tsuga is located near Botanical Beach, the north end of the Juan de Fuca Trail and the south end of the West Coast Trail and Pacific Rim National Park. Enjoy sunny afternoons at Pacheedaht Beach and lively evenings with locals at The Renfrew Pub. The Tsuga community is zoned TC-1 Tourist Zoning that allows for short term rentals. This is an amazing opportunity to own vacation property that helps pay for itself! AIRBNB Allowed. The Tsuga community is less than 2 hours from Victoria and 1 hour from Lake Cowichan. Contact Sean Warren today for a private viewing and to take advantage of our INTRODUCTORY PRICING! (id:29647)
The Agency
13a & 13b 6504 Powder Main Rd
Port Renfrew, British Columbia
NEW PRICE!! Welcome to Tsuga, Port Renfrew’s newest cottage community. Nestled in the heart of Port Renfrew, this Modern West Coast designed 1-bedroom, 1-bathroom cottage with loft, “The Weekender”, plus additional studio cottage with loft, ''The Minimalist'', is ready for you to relax and enjoy. Inside you will experience bright, airy spaces for gathering with friends and family paired with cozy nooks to hide away with a book. Your brand new cottage includes a covered patio with tasteful sliding wood privacy screens, storage lofts in both cottages, fridge, stove, front yard fire pit and West Coast style landscaping. This picturesque retreat offers the perfect blend of coastal charm and modern comfort, making it an ideal getaway or revenue property. Your cottage is just steps away from the ocean and local restaurants. Tsuga is located near Botanical Beach, the north end of the Juan de Fuca Trail and the south end of the West Coast Trail and Pacific Rim National Park. Enjoy sunny afternoons at Pacheedaht Beach and lively evenings with locals at The Renfrew Pub. The Tsuga community is zoned TC-1 Tourist Zoning that allows for short term rentals. This is an amazing opportunity to own vacation property that helps pay for itself. 2 Separate cottages on this lot! Airbnb/Short Term Rentals allowed!! Port Renfrew area is an amazing starting point for all your outdoor adventures. Hiking, Fishing, Surfing, Beaches, all nearby. The Tsuga community is less than 2 hours from Victoria and 1 hour from Lake Cowichan. Contact Sean Warren today for a private viewing and to take advantage of our INTRODUCTORY PRICING! (id:29647)
The Agency
15 6504 Powder Main Rd
Port Renfrew, British Columbia
Welcome to Tsuga, Port Renfrew’s newest cottage community. Nestled in the heart of Port Renfrew, this Modern West Coast designed 1-bedroom, 1-bathroom cottage with loft, “The Long Weekender”, is ready for you to relax and enjoy. Inside you will experience bright, airy spaces for gathering with friends and family paired with cozy nooks to hide away with a book. Your brand new cottage includes a covered patio with tasteful sliding wood privacy screens, storage loft, full appliance package, front yard fire pit and West Coast style landscaping. This picturesque retreat offers the perfect blend of coastal charm and modern comfort, making it an ideal getaway or revenue property. Your cottage is just steps away from the ocean and local restaurants. Tsuga is located near Botanical Beach, the north end of the Juan de Fuca Trail and the south end of the West Coast Trail and Pacific Rim National Park. Enjoy sunny afternoons at Pacheedaht or Botanical Beach and lively evenings with locals at The Renfrew Pub. The Tsuga community is zoned TC-1 Tourist Zoning that allows for short term rentals. This is an amazing opportunity to own vacation property that helps pay for itself! The Tsuga community is less than 2 hours from Victoria and 1 hour from Lake Cowichan. Contact Sean Warren today for a private viewing and to take advantage of our INTRODUCTORY PRICING! (id:29647)
The Agency
17 6504 Powder Main Rd
Port Renfrew, British Columbia
Welcome to Tsuga, Port Renfrew’s newest cottage community. Nestled in the heart of Port Renfrew, this Modern West Coast designed 1-bedroom, 1-bathroom cottage with loft, “The Weekender”, is ready for you to relax and enjoy. Inside you will experience bright, airy spaces for gathering with friends and family paired with cozy nooks to hide away with a book. Your brand new cottage includes a covered patio with tasteful sliding wood privacy screens, storage loft, fridge, stove, front yard fire pit and West Coast style landscaping. This picturesque retreat offers the perfect blend of coastal charm and modern comfort, making it an ideal getaway or revenue property. Your cottage is just steps away from the ocean and local restaurants. Tsuga is located near Botanical Beach, the north end of the Juan de Fuca Trail and the south end of the West Coast Trail and Pacific Rim National Park. Enjoy sunny afternoons at Pacheedaht Beach and lively evenings with locals at The Renfrew Pub. The Tsuga community is zoned TC-1 Tourist Zoning that allows for short term rentals. This is an amazing opportunity to own vacation property that helps pay for itself! The Tsuga community is less than 2 hours from Victoria and 1 hour from Lake Cowichan. Contact Sean Warren today for a private viewing and to take advantage of our INTRODUCTORY PRICING! (id:29647)
The Agency
2235 Rosewood Ave
Duncan, British Columbia
This original split level home located in the heart of Duncan shows pride of ownership from its solid foundation full basement to its hearty construction built in a time frame where quality was second to none. Its distinct living area on three separate levels suits a variety of lifestyles which includes retirees, professionals or growing families. Tucked away upstairs you'll find three bedrooms surrounded by an updated four piece bathroom including heated tile floors for those cool mornings. Its spacious kitchen with separate dining all overlook the private backyard where the kids can play and the hobby enthusiast can enjoy the shop/workshop. The full basement enjoys another bedroom with a three piece bath and recreation room with separate utility & laundry facilities. Updates include, natural gas furnace, hot water tank, kitchen countertop, flooring, decking, PVC windows & 200 amp service. With its manicured lawns this home will impress with all city conveniences in close proximity. (id:29647)
The Agency
508 517 Fisgard St
Victoria, British Columbia
Step into the Heart of Historic Downtown Living! Welcome to this charming 2-bedroom, 2-bathroom + den urban flat, perched on the top floor in the centre of vibrant Chinatown. With breathtaking, unobstructed city views from your private balcony, you’ll enjoy a front-row seat to the action. This pet-friendly building even welcomes your furry friends, including larger pets—because they deserve a home this great, too! Convenience is key with secure off street parking and a storage locker included. Just outside your door, the dynamic Theatre Alley and Fan Tan Alley await, offering a mix of unique shops and local flavor to explore. Dining options? You’re spoiled for choice, from laid-back cafes to award-winning restaurants, all within easy walking distance. For outdoor lovers, the area is a paradise. From water activities to bike paths and the scenic sea wall, there’s no shortage of ways to soak in the beauty of the surroundings. Plus, with a walk score of 99 and a bike score of 91, this spot offers the best of downtown living—convenient, connected, and full of life! (id:29647)
The Agency
205 932 Johnson St
Victoria, British Columbia
Live where the energy is in this modern two-bedroom, two-bathroom suite nestled in the heart of Victoria’s dynamic downtown core. Offering over 900 square feet of thoughtfully designed interior space, this bright corner unit is bathed in natural light thanks to large windows that frame vibrant city views. With clean lines and contemporary finishes throughout, the layout offers both function and style for the modern urban dweller. Step out onto either of the two private balconies and take in the city's pulse. Whether you’re sipping coffee in the morning or enjoying a glass of wine at sunset, these outdoor spaces extend your living area and connect you to the buzz of downtown. The sleek, open-concept kitchen features quartz countertops, stainless steel appliances, and ample workspace for casual meals, dinner parties, or quick takeout nights. It’s equally suited for culinary creativity or low-maintenance living. The home offers secure underground parking, a storage locker, and bike storage. Monthly strata fees include gas and hot water, making it easy to manage your budget with predictable expenses and fewer surprises. Pets are welcome (no weight restrictions)! Beyond the walls, everything you need is just steps away. Walk to your favourite coffee shop, meet friends for brunch, browse local boutiques, drop into a yoga class, or relax at the Scandinavian spa. Groceries, galleries, markets, and nightlife are all at your doorstep. Catch a concert after work or escape to the waterfront on weekends. The location makes it effortless to enjoy everything the city offers. (id:29647)
The Agency
2944 Tudor Ave
Saanich, British Columbia
Welcome to 2944 Tudor Avenue, an exceptional West Coast home in the heart of the prestigious Ten Mile Point neighborhood. Set on a beautifully landscaped, south-facing 0.32-acre lot, this elegant 5-bedroom, 4-bathroom home offers over 4,200 sq ft of meticulously redesigned living space - this home blends modern refinement with timeless coastal charm. Step into a grand foyer and experience the warmth of radiant-heated oak, limestone, travertine, and wool floors. The bright, airy chef’s kitchen anchors the main level and opens to a breakfast nook and French doors that lead to an English-style garden oasis. The formal living and dining areas are wrapped in large windows showcasing breathtaking ocean and mountain views, bathing the home in natural light. Upstairs, the luxurious primary suite features a spa-inspired ensuite, a generous custom walk-in closet, and a cozy window bench with panoramic ocean and mountain views. Additional bedrooms offer flexibility for family, guests, or office use. The lower levels include a gym, wine room, a custom library wall with built-in seating and task lighting, in addition to a private guest suite complete with its own full kitchen and in-suite laundry. This thoughtfully appointed home includes on-demand hot water, a heated double garage, and a 9-zone irrigation system. Quality of the building materials is second-to-none, the home has been meticulously maintained ensuring it remains in pristine condition for its new owners. Outdoor spaces are complemented by mature trees, vibrant gardens, and visits from local wildlife—including hummingbirds, cranes, deer, and even rock lizards. Located just steps from the Pacific Ocean, the University of Victoria, scenic parks, beaches, and the Konukson Park and Mystic Vail Trailheads, this home offers a rare balance of privacy, elegance, and connection to nature in one of Victoria’s most sought-after neighborhoods. (id:29647)
The Agency




