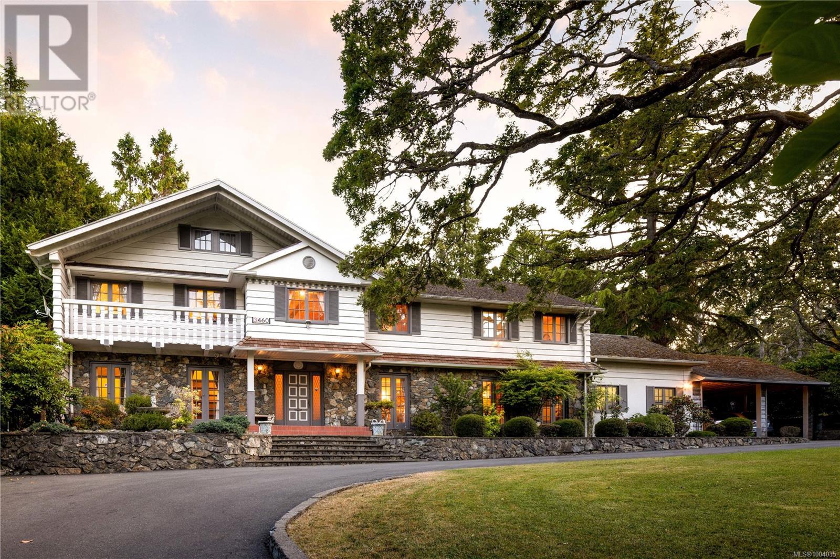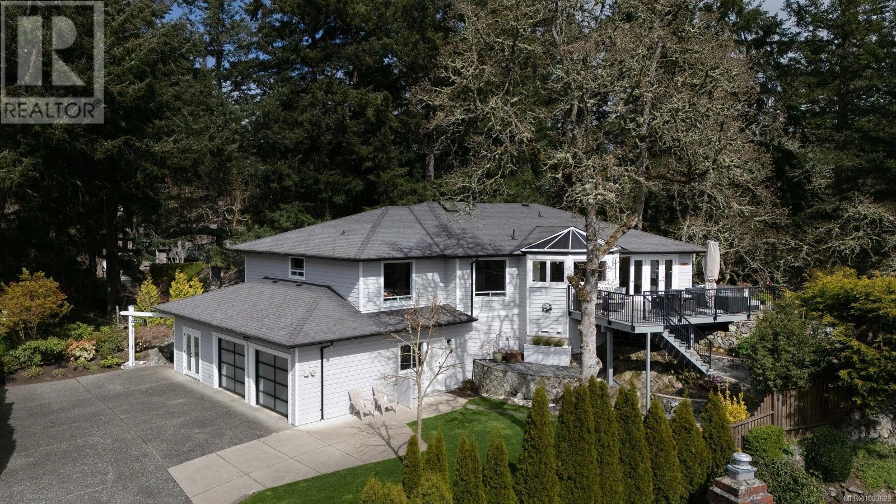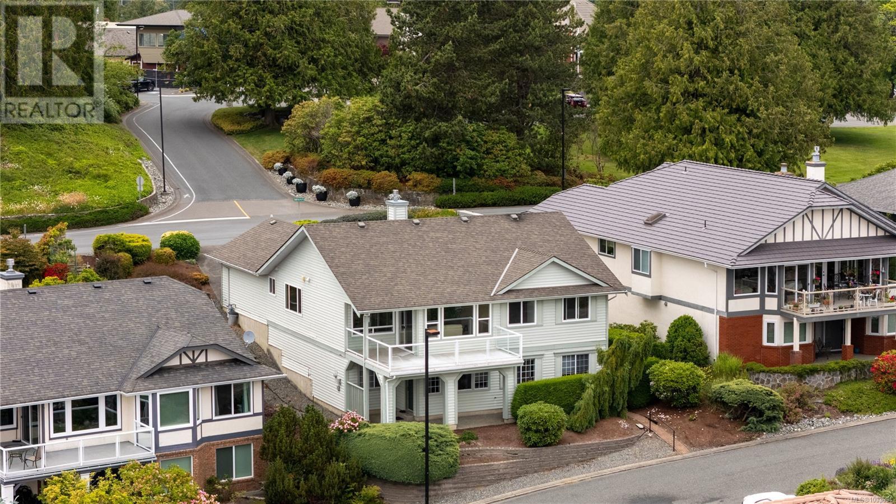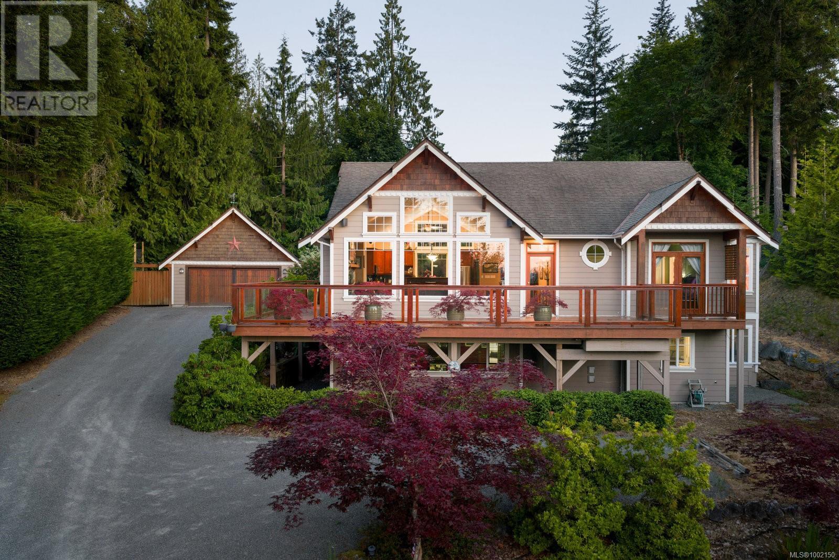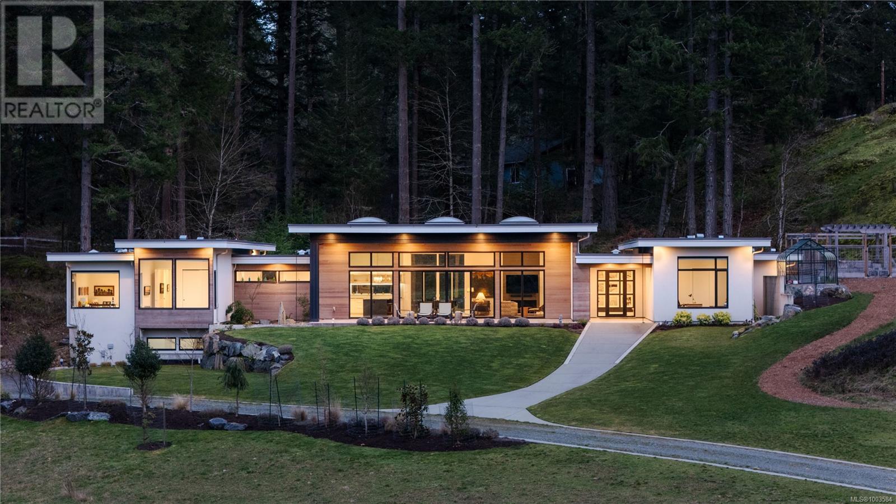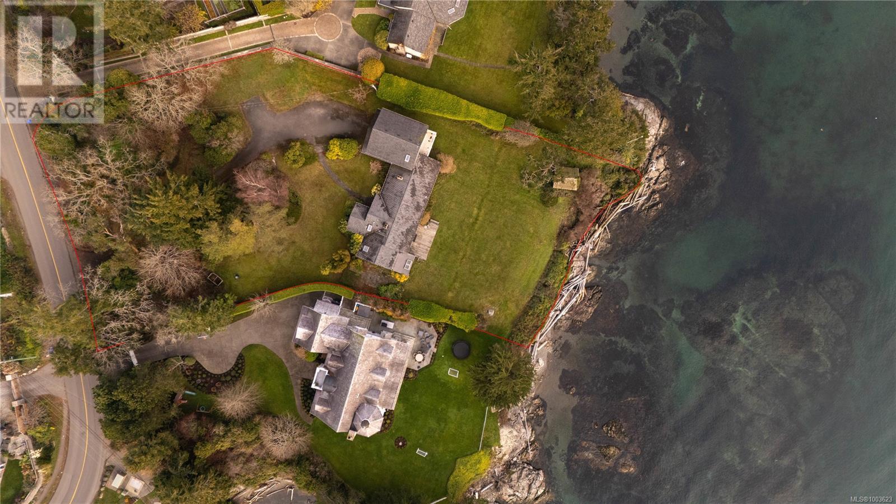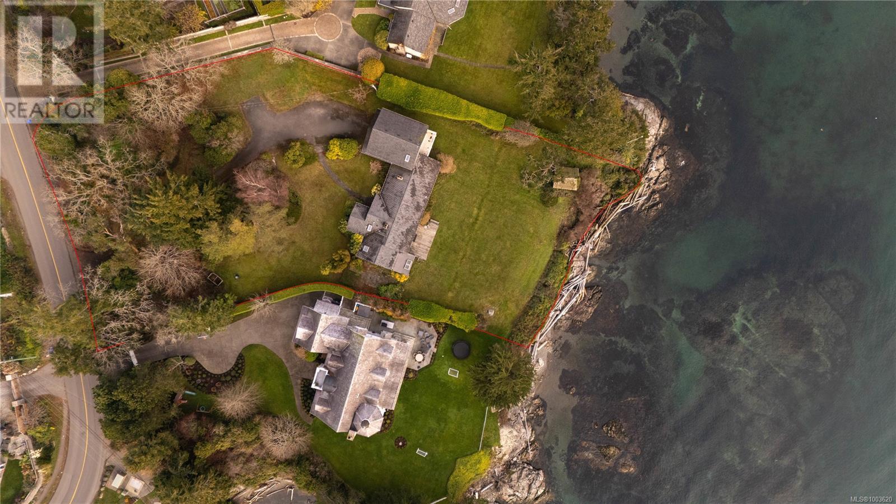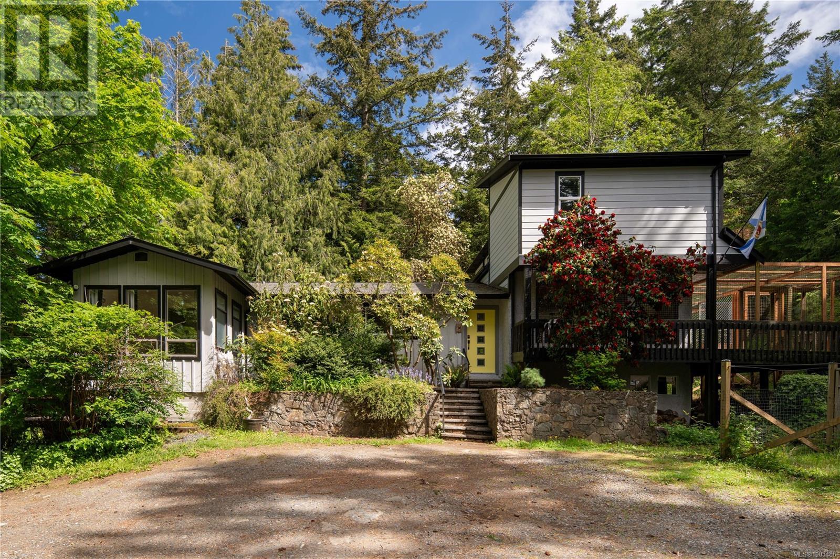3916 Landis Pl
Saanich, British Columbia
Tucked at the end of a quiet cul-de-sac, where neighbours are a gentle blend of families, couples, and long-time residents, this welcoming 4-bedroom, 3-bath home is more than a place to live — it’s a space to breathe. The heartbeat of the home lies outdoors, where a sun-drenched 550+ sq ft deck invites lazy mornings and quiet evenings under the gazebo or stars. A hot tub waits nearby, framed by gardens that have been lovingly shaped into a true sanctuary: vegetable plots ready for spring, a greenhouse and fruit already rooted in abundance — plums, berries, figs and more. The heritage Black Hawthorn stands like a watchful elder, while perennials and shrubs bloom with effortless rhythm, supported by a full irrigation system. Inside, natural light filters through solar tubes, dancing across engineered Brazilian Cherry floors. The updated kitchen offers glimpses of nesting swallows, an annual tradition. Upstairs, the wood-burning fireplace draws people close; downstairs, its electric counterpart brings ease and comfort. A large workshop or second garage with power and electric door, a full garage plus extra parking and an in-law suite with a private entrance — ideal for guests, family, or future flexibility. New hot water tank (2024), induction stove and fridge (2024), and a new main water line installed in 2021. The home is powered by a 200 Amp underground electrical service and warmed by connection — to nature, to community, to something slower and more grounded. Beyond the garden gate, the world opens up with private backyard gate access to the Lochside Trail. Whether you’re walking to the Swan Lake sanctuary minutes away, catching a nearby bus or heading toward the shops of Saanich Centre and Uptown Mall, everything feels within reach, yet comfortably removed. This is more than just a home—it's a lifestyle. A peaceful sanctuary with all the comforts and conveniences of city living, just steps from nature. (id:29647)
The Agency
3460 Beach Dr
Oak Bay, British Columbia
Tucked behind a canopy of mature trees on nearly an acre in the prestigious Uplands, 3460 Beach Drive is a legacy property with timeless appeal. This stately 5-bed, 3-bath home offers over 4,600 sqft of finished living space across 3 levels. Gracious principal rooms feature wood-beamed ceilings, oversized windows, and rich character details throughout. Designed for entertaining, the main floor opens to an expansive 42' covered patio overlooking lush, park-like grounds. Upstairs, the spacious primary suite features a private balcony, while the lower level boasts media room, sauna, and large rec room. The property also features a double garage, carport, treehouse, and garden beds—blending function & charm. A detached studio provides flexible space, ideal for an art studio, home gym, or private office. Located just moments from the Royal Victoria Yacht Club, Uplands Park, and the stunning shoreline, this is an exceptional opportunity in one of Victoria’s most sought-after neighbourhoods. (id:29647)
The Agency
104 363 Tyee Rd
Victoria, British Columbia
Experience the perfect blend of modern design and townhome-style living with this one-bedroom condo featuring its own private ground-level entrance, perfect for added privacy and easy access, a dog owner’s dream. The sleek, open-concept interior features premium finishes throughout. The kitchen is equipped with high-end Stosa Italian cabinetry, a striking single-slab designer backsplash, quartz countertops, and European appliances. A full-size Whirlpool washer and dryer add everyday convenience. Natural light fills the space, flowing effortlessly into the expansive private patio — a true outdoor extension of your home, perfect for lounging, dining, or entertaining. The large spacious bedroom includes a walk-in closet with flex space potential, ideal for a home office or creative nook. Enjoy impressive building amenities, including a high-end, fully equipped fitness centre, residents’ lounge, bike storage, secure underground parking, storage locker and a spectacular rooftop patio with 360-degree views of the Inner Harbour. Located just minutes from downtown, and steps to the Galloping Goose Trail, shops, dining, and transit, this home offers the comfort and feel of a townhome in a vibrant urban setting. (id:29647)
The Agency
1006 Pheasantwood Pl
Saanich, British Columbia
Natural light fills this stunning home through large windows, French doors, and skylights throughout. Perched on a hill, it offers expansive views and over 2,100 SF of main-level living. Enjoy peaceful moments on the south-facing deck with the sound of a water feature and surrounding nature. The open-concept chef’s kitchen features custom renovations, stone countertops, high-end stainless-steel appliances, and thoughtful layout. The spacious primary suite includes a luxurious ensuite with dual sinks, walk-in shower, heated floors, towel rack, and walk-in closet. Also upstairs is the main bathroom and 3 additional large bedrooms. Downstairs, you’ll find a self-contained, bright one bedroom suite with kitchen, large bedroom, and in-suite laundry, as well as a double garage, and generous storage. Set on a gated, fully fenced lot offering privacy, yet close to trails and a friendly community. A truly special property—one of the most beautiful in the neighbourhood! (id:29647)
The Agency
3635 Arbutus Dr N
Cobble Hill, British Columbia
Perched in the sought-after 55+ gated community of Arbutus Ridge, this meticulously maintained 3-bedroom + den home offers panoramic ocean views and a flexible layout ideal for full-time living or a lock-and-leave lifestyle. The main level features a bright, open-concept living space with a gas fireplace, brand-new kitchen appliances, and a custom primary ensuite. Enjoy the convenience of one-level living with two bedrooms and a den on the main, while the lower level offers a spacious rec room, third bedroom with ensuite, and ample storage. Just a short stroll from the oceanside 18-hole golf course and a wealth of amenities—including tennis courts, gym, pool, activity centre, wood shop, marina access, RV parking, and more—this vibrant, secure community offers the ultimate West Coast lifestyle. With 24/7 security and endless opportunities for recreation and connection, Arbutus Ridge is perfect for travelers, snowbirds, or second-home owners seeking peace of mind and natural beauty. (id:29647)
The Agency
4040 White Rock St
Saanich, British Columbia
Experience Unparalleled Luxury at Vista del Mare. Perfectly positioned on over half an acre of prime waterfront in the prestigious Ten Mile Point, this architectural masterpiece by Robert Blaney, brought to life by Terry Johal Developments, promises to leave you breathless. Winner of 4 CARE Awards, including Best Single Family Detached Home, Best Innovative Feature, Best Primary Suite and Best Custom Millwork. Step into grandeur with 10-foot ceilings and a show-stopping steel and white oak floating spiral staircase that sets the tone for the rest of this captivating home. The expansive floor-to-ceiling windows on all three levels not only flood the interior with natural light but also offer uninterrupted views of Haro Strait and San Juan Island, making every room a visual delight. The neutral colour palette, accented by targeted designer lighting, creates an ambiance that is both clean and invigorating. The main floor's open-plan design maximizes these ocean views, seamlessly integrating the living, dining, and kitchen areas for effortless entertaining and everyday living. The sky-lit covered patio, adjacent to your complete outdoor kitchen with a deluxe Hestan grill and Fontana Forni pizza oven - imported from Italy- allows for al fresco dining with the backdrop of stunning seascapes, with the occasional killer whale and aurora borealis sighting. Enjoy a dip in the heated pool, followed by a rinse in the outdoor shower. Car enthusiasts will appreciate the attached three-car garage, equipped with two vehicle elevators. Above the garage, a separate, well-insulated guest suite offers a private living area, bedroom, and full bath. (id:29647)
The Agency
1114 Fern Ridge Dr
Mill Bay, British Columbia
Tucked away on a peaceful no-through road, this beautifully crafted West Coast–style home sits on a private, fully landscaped acre surrounded by lush gardens, a serene pond, and mature trees — offering a rare sense of privacy and connection to nature. Inside, the soaring vaulted ceilings and floor-to-ceiling windows flood the open-concept living space with natural light, highlighting the warmth of tiger oak hardwood flooring throughout. The main living room features a gorgeous gas fireplace, creating a cozy focal point year-round. The layout is designed for seamless indoor-outdoor living, with a spacious deck, a functional backyard, and a covered outdoor cooking area — perfect for grilling, entertaining, and relaxing in any season. This versatile home includes a well-appointed in-law suite for multi-generational living or guest accommodation. The oversized double garage offers excellent functionality, complete with a finished attic loft for convenient extra storage. Efficient comfort is maintained throughout the home with a modern heat pump system. Located close to excellent schools, walking trails, and the Arbutus Ridge Golf Club, this property offers the perfect blend of rural serenity and everyday convenience — a place where lifestyle and location come together in harmony. (id:29647)
The Agency
402 363 Tyee Rd
Victoria, British Columbia
Welcome to Dockside Green, where sustainable design meets modern luxury. This exceptional 2-bedroom, 2-bathroom suite by BOSA Development was completed in 2023 and remains under full warranty, offering peace of mind and impeccable craftsmanship. Perfectly positioned on a southeast-facing corner, the home enjoys natural light throughout the day and offers serene views from its generous 107-square-foot balcony—a perfect spot for morning coffee or evening unwinding. Step into a chef-inspired kitchen with a quartz peninsula that seats four, ideal for both casual meals and entertaining. The kitchen also features a sleek gas range, a statement backsplash, Stosa Italian cabinetry, and extensive cupboard space. The open-concept layout flows seamlessly into a sunlit living area, creating an inviting space for gathering or relaxing. The spacious primary suite is a tranquil retreat with a walk-in closet and a spa-inspired ensuite bathroom featuring a no-step shower and modern finishes. A second full bathroom includes a deep soaker tub, ideal for quiet relaxation. This thoughtfully designed building offers standout amenities: a best-in-class fitness center, a rooftop terrace complete with three BBQ stations and a gas fireplace, a pet wash area, secure bike storage, and a warm, contemporary social lounge for gatherings and quiet moments alike. Aspire to live in Vic-West, nestled near the Galloping Goose Trail and just a short stroll to Marlena, Boom and Batten, the Songhees Walkway, and downtown’s finest restaurants, this home combines comfort, convenience, and community. Includes one secure parking space, a storage locker, and allows two dogs with no size restriction. (id:29647)
The Agency
5100 Jagtar's Way
Saanich, British Columbia
Discover an extraordinary opportunity to own a stunning one-level home nestled on two acres of lush, private land, where modern architecture meets the tranquility of nature. This exquisite property features a spacious four-car garage, providing ample space for vehicles and hobbies alike. Adding to its versatility, the home includes a self-contained one-bedroom suite, perfect for in-laws, guests, or rental income. Upon entry, you are greeted with a welcoming foyer, an abundance of natural light, and an open floor plan. The main living space offers four bedrooms and three bathrooms, including a primary suite with a luxurious five-piece ensuite and a large walk-in closet. The home's sophisticated layout emphasizes open spaces and natural light, creating a warm and inviting atmosphere. Enjoy the seamless flow between indoor and outdoor living, making entertaining a delight. This property is not just a home; it is a haven where you can unwind and enjoy the peaceful sounds of nature while still being close to top-rated schools and essential amenities. Just minutes away from the exhilarating world-class mountain biking trails at Mount Work, this home is an outdoor enthusiast's dream. For those who enjoy water activities, Prospect Lake is merely a stone's throw away, inviting you to indulge in stand-up paddleboarding and other recreational pursuits. With the convenience of being just 15 minutes from the airport, this serene oasis provides the ideal balance of seclusion and accessibility, making it perfect for both relaxation and adventure. Embrace the lifestyle you've always dreamed of—this remarkable residence offers an unparalleled combination of privacy, modern design, and proximity to the best the area has to offer. Don't miss the chance to make this elegant retreat your own. (id:29647)
The Agency
3901 Tudor Ave
Saanich, British Columbia
Discover the best of coastal living in an exceptional south-facing waterfront estate located in the prestigious 10 Mile Point. Nestled on an extraordinary 1.13-acre property, this estate features 150 feet of ocean frontage, providing breathtaking panoramic views. Enjoy stunning vistas across Baynes Channel toward Chatham, Discovery, and Trail Islands, all framed by the Olympic Mountains in the distance. This tranquil, sun-drenched haven offers low-bank access, allowing for direct connection to the pristine shoreline—an ideal setting for relaxation and water activities. A remarkable opportunity awaits on a level lot, offering endless possibilities for its new owners. Current design concepts include a luxurious 7,210 square feet residence, a separate guest house, a spacious detached garage, and an inviting outdoor BBQ and pergola cooking area. Immerse yourself in the ever-changing scenery and abundant marine wildlife from your own private sanctuary. Conveniently situated near Cadboro Bay Village, the Royal Victoria Yacht Club, parks, walking trails, top-rated schools, and the University of Victoria, this property truly captures the essence of oceanfront living. Seize the opportunity to own a piece of Greater Victoria’s coastal paradise. (id:29647)
The Agency
3901 Tudor Ave
Saanich, British Columbia
Discover the best of coastal living in an exceptional south-facing waterfront estate located in the prestigious 10 Mile Point. Nestled on an extraordinary 1.13-acre property, this estate features 150 feet of ocean frontage, providing breathtaking panoramic views. Enjoy stunning vistas across Baynes Channel toward Chatham, Discovery, and Trail Islands, all framed by the Olympic Mountains in the distance. This tranquil, sun-drenched haven offers low-bank access, allowing for direct connection to the pristine shoreline—an ideal setting for relaxation and water activities. A remarkable opportunity awaits on a level lot, offering endless possibilities for its new owners. Current design concepts include a luxurious 7,210 square feet residence, a separate guest house, a spacious detached garage, and an inviting outdoor BBQ and pergola cooking area. Immerse yourself in the ever-changing scenery and abundant marine wildlife from your own private sanctuary. Conveniently situated near Cadboro Bay Village, the Royal Victoria Yacht Club, parks, walking trails, top-rated schools, and the University of Victoria, this property truly captures the essence of oceanfront living. Seize the opportunity to own a piece of Greater Victoria’s coastal paradise. (id:29647)
The Agency
5159 Rocky Point Rd
Metchosin, British Columbia
Surrounded by nature in peaceful rural Metchosin, 5159 Rocky Point Road is a 1.02-acre property that offers quiet living just minutes from Matheson Lake and Whitty’s Lagoon—two of Greater Victoria’s best outdoor destinations. Inside, the 2,789 sq ft home features 5 bedrooms, 3 bathrooms, and a flexible layout perfect for families or multigenerational living. Most major renovations are already done, including a dream kitchen with three skylights that flood the space with natural light. Custom cabinetry, brass hardware, high-end appliances, and a large island make this a warm, functional hub for everyday life and entertaining. A few steps up, the open living and dining area offers a bright, welcoming space for gathering. The top-floor primary bedroom is a peaceful retreat with a walk-in closet and elegant ensuite featuring dual shower heads, double sinks, and matching finishes. On the main floor, you'll find a nearly suite-ready area with a bedroom, ensuite, and a living room with kitchenette—ideal for guests, extended family, or a teen hangout. Two additional bedrooms and a full bathroom on this level provide plenty of space for kids, a home office, or hobbies. On the lower level, you’ll find another bedroom, a flexible bonus room (perfect for a playroom, office, or gym), and a storage area—ideal for keeping family life organized. Outdoors, enjoy multiple decks, a hot tub, a fenced backyard, and a separate fenced area for animals—plus two storage sheds. A 3-zone heat pump provides efficient heating and cooling throughout the home. The property is connected to municipal water and sewer—offering added peace of mind. With the heavy lifting done, this is your opportunity to add the final touches and truly make this special home your own. Click ''More Information''. (id:29647)
The Agency



