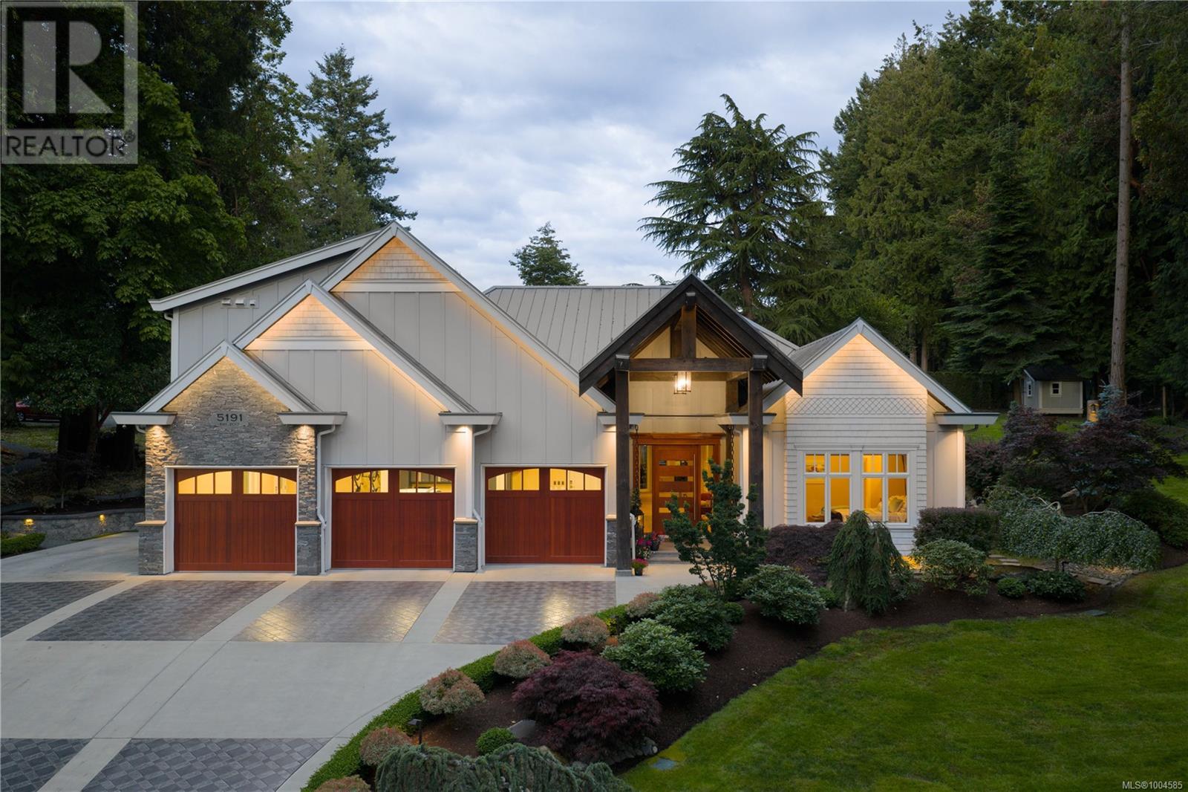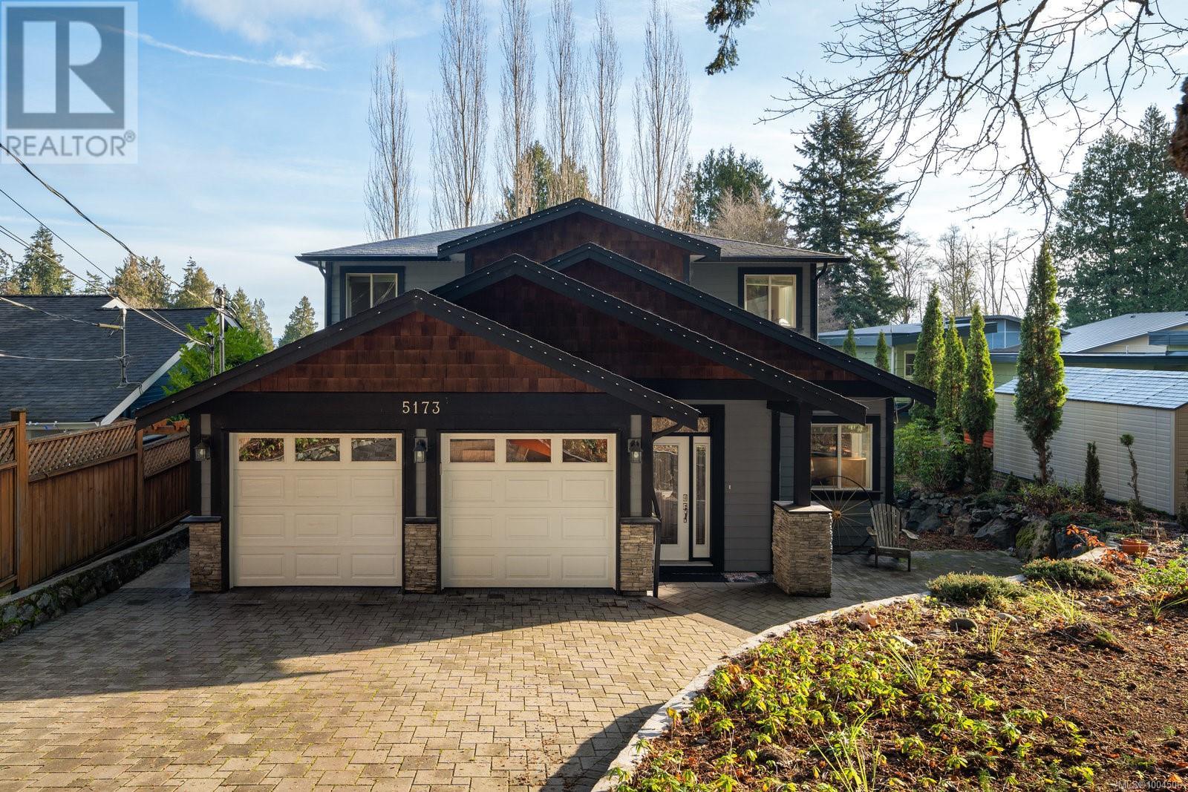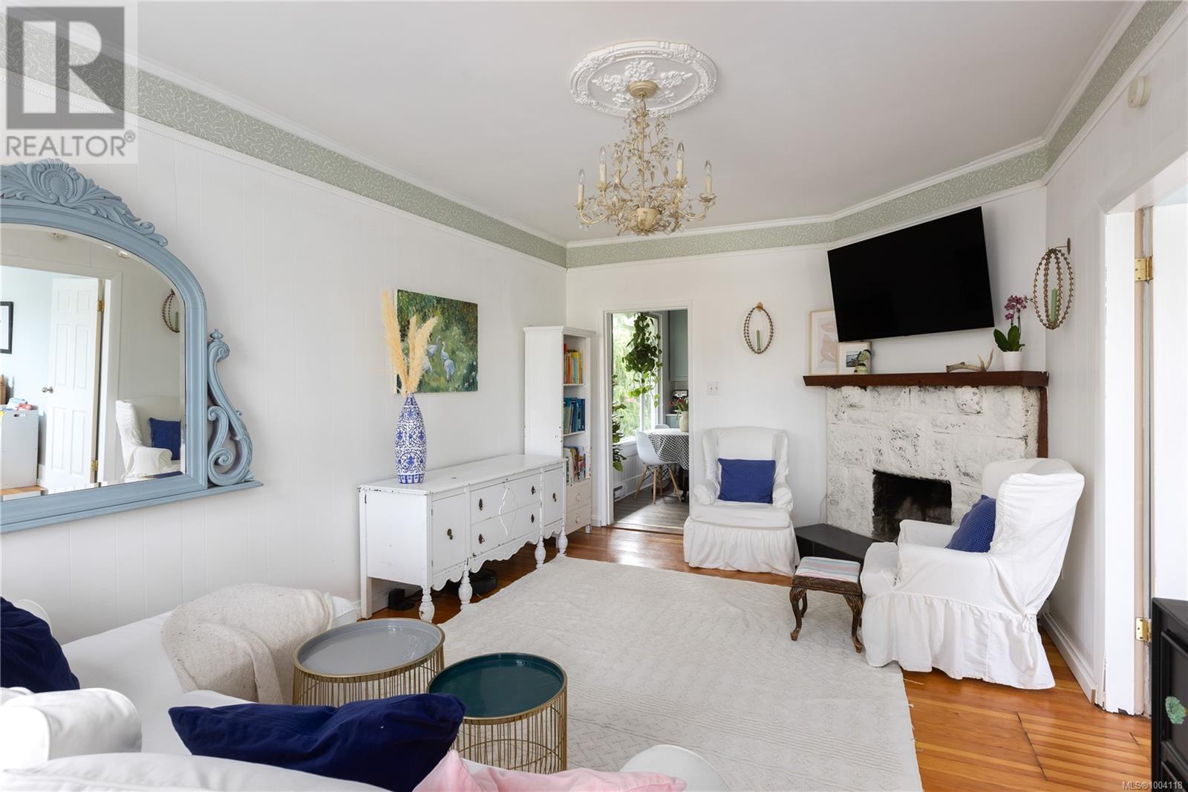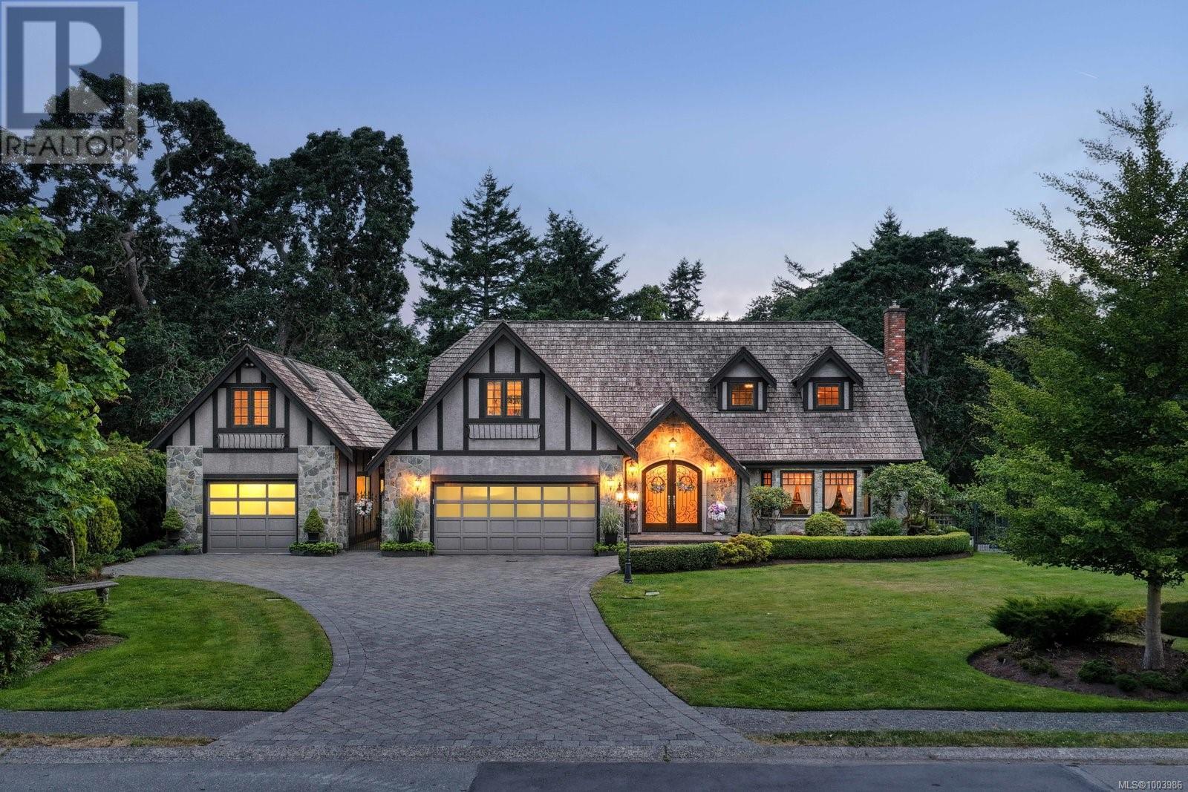2473 Plumer St
Oak Bay, British Columbia
With reimagined space and photos, the house that draws you in, is also calling you back. Step into timeless elegance in this inspired home, tucked away on a quiet cul-de-sac in one of South Oak Bay’s most sought-after locations, just minutes from beaches, Oak Bay Ave. & the Victoria Golf Club. This exquisite 2-bed, 2-bath plus spacious DEN rancher offers over 1,900 sqft of reimagined luxury, fully rebuilt from the studs out in 2020, into a sanctuary of sophisticated design & seamless open-concept living. The high-end kitchen, outfitted with Wolf and Sub-Zero appliances, features a stylish seating area with uninterrupted views. Floor-to-ceiling windows, soaring 11-foot vaulted ceilings, and refined finishes blend comfort with understated opulence. Perfectly landscaped, low-maintenance gardens and a resort-style outdoor living area, with south facing backyard, create a tranquil retreat in the heart of this prized South Oak Bay neighbourhood. There is nothing left to do but move right in! (id:29647)
The Agency
1611 Hollywood Cres
Victoria, British Columbia
Breathtaking south-facing waterfront living on one of Victoria’s most iconic seaside streets. 1611 Hollywood Crescent offers over 4,900 sq ft of thoughtfully designed living space across three levels, with spectacular ocean outlooks and direct beach access from your backyard. This 4- bedroom, 4-bathroom home features 9-foot ceilings, radiant in-floor heating, and an open-concept main floor ideal for entertaining, with a chef’s kitchen outfitted with custom cabinetry, a Wolf range, and double ovens. Accordion doors extend the living space to multiple oceanfront patios, complete with an outdoor kitchen and built-in BBQ. Upstairs, the luxurious primary suite includes a spa-inspired ensuite, walk-in closet, and private covered balcony. The lower level includes a media room, wine cellar, gym, and guest accommodations. Whether you're kayaking at sunrise or enjoying the view with a glass of wine, this is a rare opportunity to live on the water, just minutes from downtown Victoria. (id:29647)
The Agency
5191 Santa Clara Ave
Saanich, British Columbia
Tucked on a quiet street in sought-after Cordova Bay, this custom-built estate seamlessly blends luxurious design with natural tranquillity. Featuring over 4,700 sqft of finished living space, the home includes a stunning main-level primary suite, elegant great room with stone fireplace and built-ins, entertainer’s bar, and a gourmet kitchen with a massive granite island. Vaulted ceilings, wood floors, and refined finishes continue throughout. Upstairs, find a private 1-bed suite with separate entrance, ideal for guests or extended family. The lower level includes a home gym plus expansive under-home storage with easy access. Outside, multiple patios, tiki torches, a built-in fireplace, and lush landscaping create a resort-like feel. A triple garage, additional detached garage, and workshop provide abundant storage and functionality. Located near world-class golf, Elk Lake, sandy beaches, and top schools. This is executive West Coast living at its finest. (id:29647)
The Agency
309 1969 Oak Bay Ave
Victoria, British Columbia
*OPEN HOUSE SAT 12-2pm* Live in the heart of it all at Village Walk. This bright and spacious two-bedroom + den, two-bathroom condo offers 1,082 square feet of refined living in what is arguably Abstract Developments’ finest project to date. Perfectly positioned on the border of Oak Bay and Victoria, this west-facing home invites you to soak in beautiful sunsets and enjoy a highly walkable lifestyle, just steps to cafés, boutiques, banks, salons, Jubilee hospital, Oak Bay Rec Centre, local pubs and restaurants. Inside, you’ll appreciate the thoughtful design and high-end finishes, including Pella windows and patio door, radiant in-floor heating throughout, and in-suite laundry. The kitchen is fully equipped with tasteful cabinetry, stone countertops, and quality appliances—designed to blend function with style. Tucked away in a quiet part of the building, the home also includes one secure parking stall, storage, and bike storage. Urban convenience meets timeless design—this is one you don’t want to miss. (id:29647)
The Agency
5173 Lochside Dr
Saanich, British Columbia
Talk about the ideal location! This beautiful 6-bedroom, 4-bathroom custom built home offers a combination of spaciousness and privacy, in the sought-after area of Cordova Bay. On the main level you’re greeted with a spacious office, double garage, formal dining room, and a large living room with gas fireplace. Also on the main is the nicely appointed kitchen, with stone countertops, SS appliances, heated floors, and tons of custom cabinets. Upstairs you’ll find the stunning master suite, which offers an over-sized ensuite bath and WI closet. Also on this level are 2 more bedrooms, and the main 4-piece bathroom. Not to be missed is the two-bedroom suite on the lower level which completes this amazing home. This location is easy walking distance to great schools, Mattick’s Farm, Cordova Bay Golf Club, and the beach. Don’t miss this opportunity! (id:29647)
The Agency
3175 Tarn Pl
Oak Bay, British Columbia
Welcome to Victoria's Crown Jewel- 3175 Tarn Place, for the first time on the market in 26 years. Located in the most exclusive cul de sac in Victoria in the prestigious Oak Bay Uplands community, this charming traditional home has been meticulously maintained, extensively renovated and lovingly cared for over the years. Situated on a prime 0.6-acre lot, this residence boasts over 200 ft. of south-facing Waterfront, offering breathtaking panoramic ocean views. The beautifully landscaped grounds are adorned with lush greens, vibrant flora and expansive patios that provide ample space for outdoor gatherings. Two gas fireplaces, an outdoor kitchen area, a private hot tub and direct ocean access with convenient kayak storage make this home perfect for entertaining and enjoying the serene coastal lifestyle. Inside, the deluxe chef's kitchen, equipped with top-of-the-line appliances and custom cabinetry, is adjacent to a spacious living room with large windows that flood the space with natural light. The separate dining room and great room provide ample family gatherings and formal entertaining space. A convenient bedroom on the main floor includes a three-piece ensuite, perfect for guests or multi-generational living. Upstairs, the luxurious primary retreat is a true sanctuary. It features a lavish dressing room and a six-piece bathroom with a soaking tub, double vanities and a walk-in shower, all designed to capture stunning ocean views. Flex space above the garage, accessible via a separate staircase, can efficiently serve as a fifth bedroom, office space or kids' play area, catering to various lifestyle needs. Modern technology enhances the home's functionality and security with Lutron lighting, Control 4 automation, a state-of-the-art security system with cameras and an electric gate for added peace of mind. This elegant residence is perfectly located just minutes from Uplands Golf Club, Cadboro Bay Village, the University of Victoria and much more. (id:29647)
The Agency
110 785 Tyee Rd
Victoria, British Columbia
Welcome to Bonds Landing at the Railyards, a modern and vibrant community offering the best in urban living and outdoor recreation. This garden-level, one-bedroom corner unit features the rare convenience of private keyed access through your own patio, with an impressive 28-foot garden bed—an extraordinary find in condo living. The thoughtfully designed floor plan includes a U-shaped kitchen with an eating bar and ample space for a dining table. The primary bedroom offers a walk-in closet and easy access to the bathroom, ensuring both comfort and practicality in its layout. Immerse yourself in the lively Vic West neighbourhood, where local favourites are just a short stroll away. Explore The Market Garden, Fantastico Bar & Deli, Fol Epi Bakery, Banfield Park, Save-On-Foods, Browns Crafthouse, and more—everything you need, right at your doorstep. This pet- and rental-friendly home includes secure parking, a storage locker, and bike and kayak storage access. With the Galloping Goose Trail just outside your door, the scenic Gorge Waterway is easily accessible by bike or kayak, and downtown Victoria is only a short stroll away. It's the perfect blend of active outdoor living and everyday city convenience—truly the best of both worlds. (id:29647)
The Agency
2179 Crescent Rd
Oak Bay, British Columbia
2179 Crescent is truly one of the most unique homes on southern Vancouver Island. Perched at the end of a quiet cul-de-sac, this incredible southwest-facing oceanfront home offers jaw-dropping 270° views, and incredible proximity to the ocean. This modern property is designed for effortless coastal living; the sun-drenched interior features an open-concept great room, wide-plank French oak floors, custom contemporary cabinetry, as well as upscale appliances in the kitchen. Upstairs you’ll find the primary suite which feels like a luxury retreat (with a WI closet and a beautiful ensuite with ocean views from every angle), as well as two additional bedrooms. The walk-out lower level offers an enormous games room, office, and media room providing flexible living. This home is nearly maintenance-free with an entirely zinc exterior, lpe decking, and aluminum railings. With over 160 feet of waterfront, in an ever-desirable corner of the city, this is a spectacular home which can’t be missed. (id:29647)
The Agency
1561 North Dairy Rd
Victoria, British Columbia
Step into the perfect blend of vintage charm and modern convenience at 1561 North Dairy Road. This beautifully renovated 1914 character home has been thoughtfully updated while preserving its timeless appeal. Located in a desirable, transit-friendly neighborhood, this versatile property is ideal for homeowners, multi-generational families, or investors seeking strong rental potential. The main level features three spacious bedrooms, one full bathroom, and a warm, inviting living room with a classic wood-burning fireplace—perfect for cozy evenings. The heart of the home is the fully renovated kitchen, featuring brand-new cabinetry, upgraded electrical, and tasteful finishes that elevate both style and functionality. Recent upgrades also include a reinforced deck ideal for outdoor entertaining, refinished hardwood floors, new ceilings, and a freshly painted exterior with repaired soffits that boost curb appeal and peace of mind. On the lower-level, you’ll find a completely new, never-before-lived-in 3-bedroom, 2-bathroom suite with two private entrances, its own fenced yard areas, in-suite laundry, and modern finishes throughout. Whether used for rental income, guests, or extended family, this suite adds significant flexibility and value. A rare bonus is the detached, powered office with LAN connection—an ideal workspace for remote professionals or a creative studio. Additional features include a fully fenced south facing yard, attic storage, and plenty of off-street parking. Move-in ready with income potential, this home offers character, comfort, and convenience in one complete package. Don’t miss this unique opportunity to own a piece of Victoria’s history—modernized for today’s lifestyle. Lower-level suite options: 2 bed, 1 bath 2–3 bed, 2 bath with two separate entrances One side can serve as extra space for the main home (living room/bedroom + bath), leaving a 2 bed, 1 bath suite. (id:29647)
The Agency
361/363 Burnside Rd E
Victoria, British Columbia
Flexible Mixed-Use Opportunity in Prime Location Set on a high-visibility corner lot with generous rear parking, this mixed-use property offers nearly 5,900 sq ft of functional space and C-1 zoning to accommodate a wide range of residential and commercial uses. The upper floor features a fully renovated and vacant 3-bedroom suite—move-in ready or ideal for rental income. On the main level, one side is occupied by a commercial tenant; the other side is stripped to the studs and ready for a fresh build-out. The lower level includes mostly drywalled space suitable for offices, storage, or workshop use. Recent upgrades include a new roof, updated windows, plumbing, and efficient boiler system. Located in a rapidly densifying neighbourhood near Uptown, with excellent transit, bike routes, and walkability to the Gorge waterway. This is a solid opportunity to reposition, lease up, or hold long-term in an area with strong growth momentum. (id:29647)
The Agency
2773 Arbutus Rd
Saanich, British Columbia
A stately stone exterior French Country Manor in prestigious Wedgewood Point on Ten Mile Point. This luxurious home features a unique blend of timeless design, functional craftsmanship and the comforts of modern living. Backing onto Benson Park, come home to peace, privacy and nature all around on this 1/3 acre of lush landscaped grounds complete with stone pathways, raised and irrigated vegetable and fruit gardens, sun deck, covered patio and hot tub, bathed in South-West light. Inside, architectural interest abounds with elevated bespoke cabinetry throughout; find coffered ceilings, wainscotting and many distinctive functional features. The kitchen is a statement of glamour rooted in tradition; bespoke cabinetry, Wolf & Sub-Zero, built-in coffee station & stone counters. Vaulted Great Room impresses with dramatic floor to ceiling library wall with rolling ladder. Upstairs, a primary suite offers a Juliet balcony, dual walk-in closets, spa-like ensuite with soaker tub & steam shower. Two additional bedrooms, main bath and laundry room complete the upstairs. Double garage, detached single garage with 400+ sq ft loft studio with bathroom offer flexible living or workspace options. (id:29647)
The Agency
2190 Allenby St
Oak Bay, British Columbia
Situated on a quiet tree-lined street near Carnarvon Park, this fully renovated Oak Bay home offers over 2,900 sq ft of refined living space in a sunny, private setting. Completely transformed with exceptional attention to detail, this 4-bedroom, 3-bathroom residence combines timeless design with elevated finishes. The main level features two bedrooms, including a stunning primary suite with custom walk-in closet and spa-inspired ensuite—heated tile floors, custom vanity with quartz counters, walk-in rain shower, water closet, and heated towel rack. A designer kitchen showcases an large island with honed quartz counters, custom cabinetry with dovetailed birch drawers, Fisher & Paykel appliances, and oak hardwood floors. The open-concept living space is bright and inviting with a gas fireplace and remote-controlled window coverings. The lower level includes two additional bedrooms, a spacious bathroom with double vanity, a cozy family room with electric fireplace, built-in desks, and a custom laundry/mud room. Full-height (7’) ceilings and luxury vinyl flooring enhance the comfort and function. The garage offers flexibility for a home-gym, workshop or additional living space. Enjoy your sunny, flat, fenced and beautifully landscaped yard with mature garden, fruit trees, expansive patio and irrigation. All just minutes from Willows Beach, Oak Bay Rec, top-rated schools, shops, and world-class golf courses. A rare opportunity in one of Oak Bay’s most sought-after neighbourhoods. (id:29647)
The Agency













