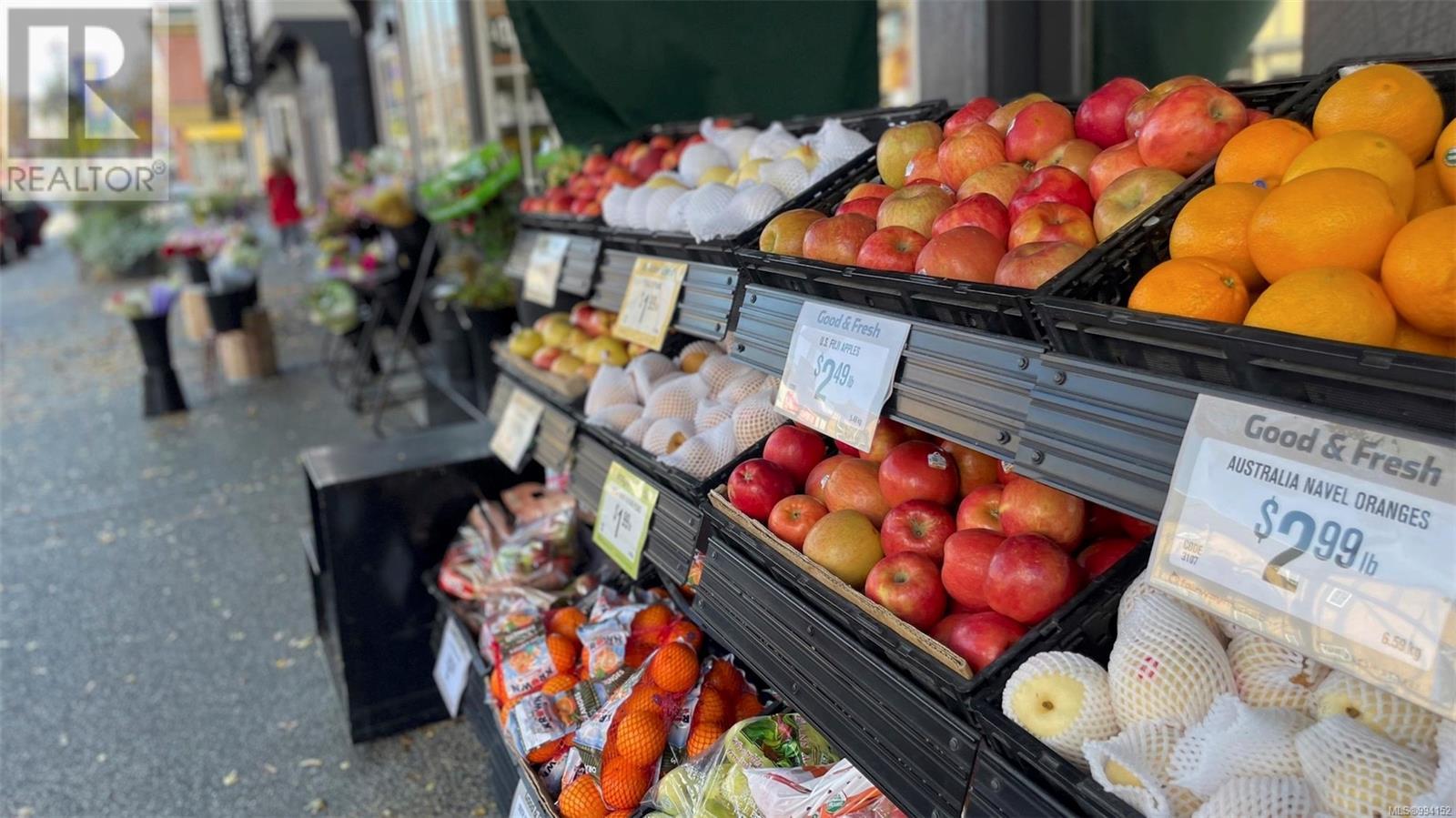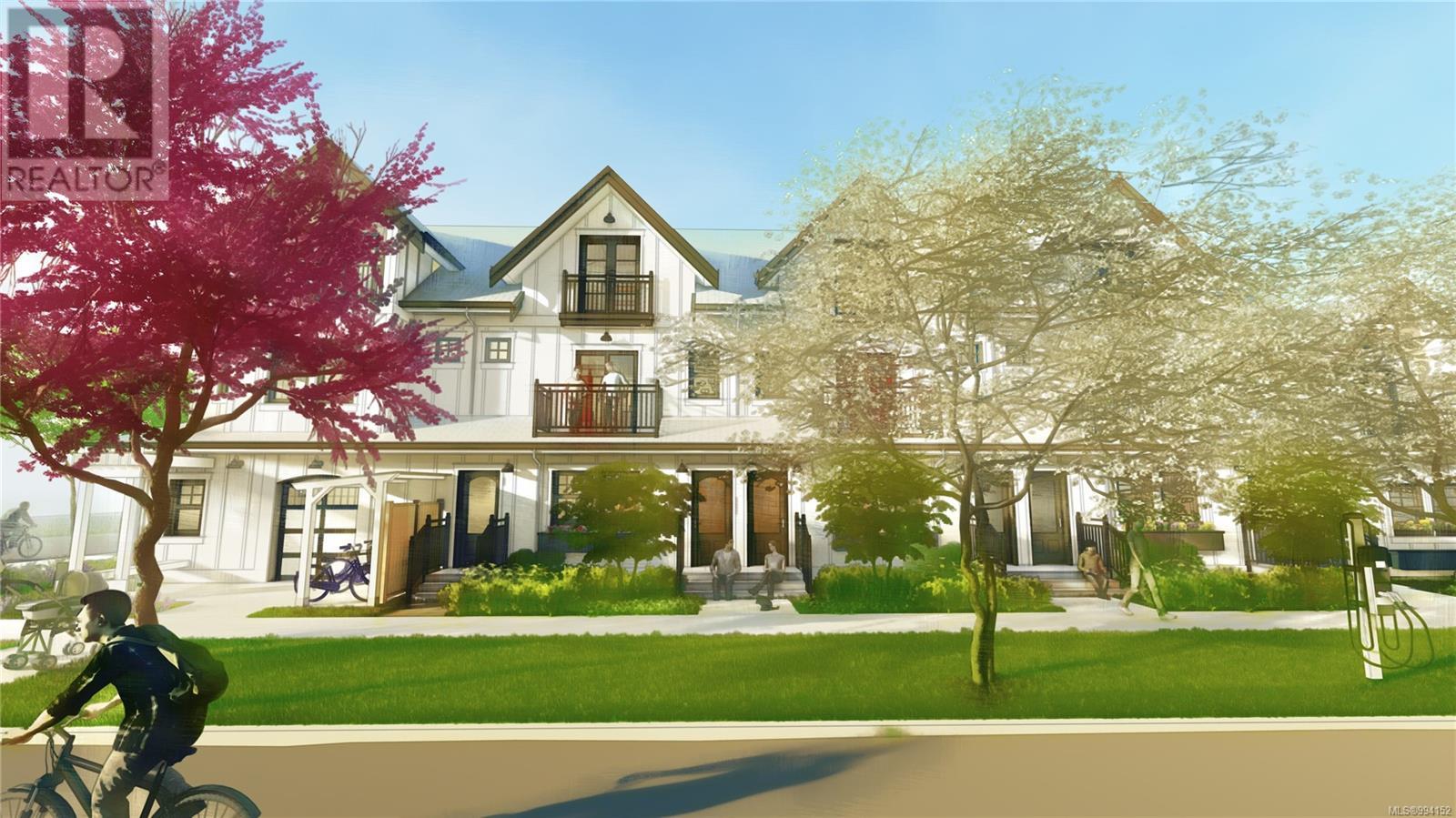Unit 3 Allenby St Saanich, British Columbia V8R 4T8
$850,000Maintenance,
$374.58 Monthly
Maintenance,
$374.58 Monthly**PRESALE EXCLUSIVE** Welcome to Folk! This beautifully designed 3-bedroom townhome features a bright open-concept layout, high-quality finishes, a fenced backyard off the kitchen and living room, and a family recreation room. Located in a quiet residential community just minutes from Willows Beach, Oak Bay Village, and Allenby Park, Folk is perfect for those who value walkable, bikeable, and eco-friendly living. Enjoy a best-in-class bike garage with room for all your bikes—including cargo bikes!—and a shared electric vehicle at your doorstep, providing flexible low-cost transportation. Nestled among trees with thoughtful landscaping, Folk is your urban sanctuary. Secure exclusive presale pricing during this limited release (price + GST) and embrace a sustainable lifestyle designed to foster connection and community. Amenity-rich bike garage- cargo bike storage, electric car share, bike repair station, fossil fuel free! Near-by water park, playground & community center, AAA cycling route. Folk is the place to be. Move in this November! (id:29647)
Property Details
| MLS® Number | 994152 |
| Property Type | Single Family |
| Neigbourhood | Camosun |
| Community Features | Pets Allowed, Family Oriented |
| Features | Southern Exposure, Other |
Building
| Bathroom Total | 3 |
| Bedrooms Total | 3 |
| Constructed Date | 2025 |
| Cooling Type | Air Conditioned, Wall Unit |
| Fireplace Present | Yes |
| Fireplace Total | 1 |
| Heating Fuel | Electric |
| Heating Type | Baseboard Heaters, Heat Pump |
| Size Interior | 1490 Sqft |
| Total Finished Area | 1227 Sqft |
| Type | Row / Townhouse |
Parking
| Street |
Land
| Access Type | Road Access |
| Acreage | No |
| Size Irregular | 7175 |
| Size Total | 7175 Sqft |
| Size Total Text | 7175 Sqft |
| Zoning Type | Residential |
Rooms
| Level | Type | Length | Width | Dimensions |
|---|---|---|---|---|
| Lower Level | Laundry Room | 8'1 x 3'5 | ||
| Lower Level | Bathroom | 4'11 x 8'9 | ||
| Lower Level | Bedroom | 6'8 x 9'8 | ||
| Lower Level | Bedroom | 9 ft | 9 ft x Measurements not available | |
| Lower Level | Ensuite | 10'3 x 4'11 | ||
| Lower Level | Primary Bedroom | 9'2 x 9'1 | ||
| Lower Level | Recreation Room | 11'1 x 10'3 | ||
| Main Level | Porch | Measurements not available | ||
| Main Level | Bathroom | 4'7 x 4'9 | ||
| Main Level | Dining Room | 15 ft | Measurements not available x 15 ft | |
| Main Level | Kitchen | 10'2 x 15'1 | ||
| Main Level | Living Room | 12'1 x 11'6 | ||
| Main Level | Entrance | Measurements not available |
https://www.realtor.ca/real-estate/28129287/unit-3-allenby-st-saanich-camosun

3194 Douglas St
Victoria, British Columbia V8Z 3K6
(250) 383-1500
(250) 383-1533
Interested?
Contact us for more information



















