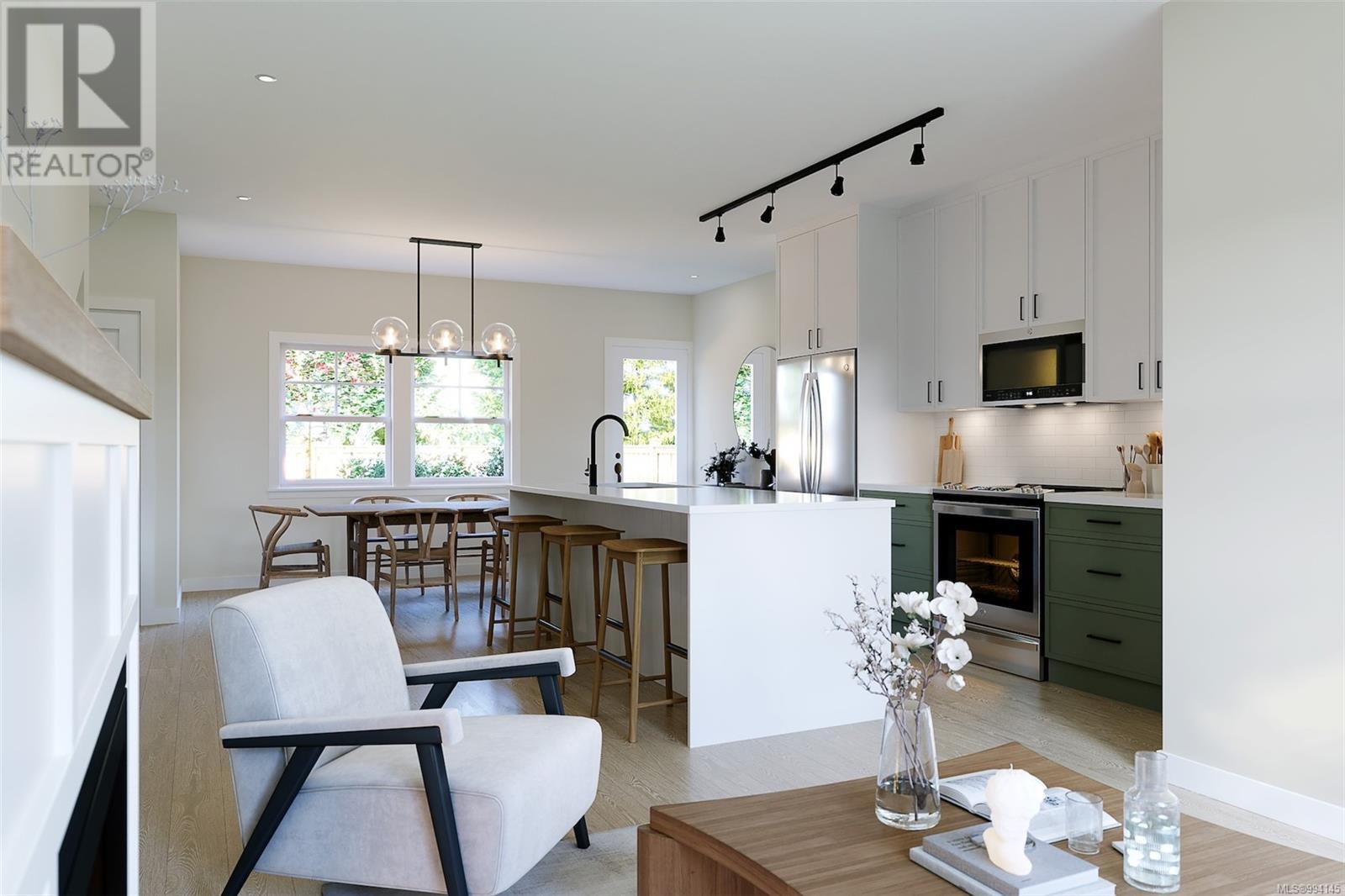Unit 2 Allenby St Saanich, British Columbia V8R 4T8
$795,000Maintenance,
$354.86 Monthly
Maintenance,
$354.86 Monthly**PRESALE EXCLUSIVE** Welcome to Folk! This beautifully designed 2-bedroom townhome features a bright open-concept layout, high-quality finishes, and walk-out balcony. Located in a quiet residential community just minutes from Willows Beach, Oak Bay Village, and Allenby Park, Folk is perfect for those who value walkable, bikeable, and eco-friendly living. Enjoy a best-in-class bike garage with room for all your bikes—including cargo bikes!—and a shared electric vehicle at your doorstep, providing flexible low-cost transportation. Nestled among trees with thoughtful landscaping, Folk is your urban sanctuary. Secure exclusive presale pricing during this limited release (price + GST) and embrace a sustainable lifestyle designed to foster connection and community. Amenity-rich bike garage- cargo bike storage, electric car share, bike repair station, fossil fuel free! Near-by water park, playground & community center, AAA cycling route. Folk is the place to be. Move in this November! (id:29647)
Property Details
| MLS® Number | 994145 |
| Property Type | Single Family |
| Neigbourhood | Camosun |
| Community Features | Pets Allowed, Family Oriented |
| Features | Southern Exposure, Other |
Building
| Bathroom Total | 3 |
| Bedrooms Total | 2 |
| Constructed Date | 2025 |
| Cooling Type | Air Conditioned, Wall Unit |
| Fireplace Present | Yes |
| Fireplace Total | 1 |
| Heating Fuel | Electric |
| Heating Type | Baseboard Heaters, Heat Pump |
| Size Interior | 1192 Sqft |
| Total Finished Area | 1163 Sqft |
| Type | Row / Townhouse |
Parking
| Street |
Land
| Access Type | Road Access |
| Acreage | No |
| Size Irregular | 7175 |
| Size Total | 7175 Sqft |
| Size Total Text | 7175 Sqft |
| Zoning Type | Residential |
Rooms
| Level | Type | Length | Width | Dimensions |
|---|---|---|---|---|
| Second Level | Balcony | 1 ft | 1 ft | 1 ft x 1 ft |
| Second Level | Bathroom | 4'11 x 5'0 | ||
| Second Level | Dining Room | 11'10 x 8'11 | ||
| Second Level | Kitchen | 16'2 x 8'7 | ||
| Second Level | Living Room | 9'7 x 16'7 | ||
| Third Level | Laundry Room | 2'10 x 3'8 | ||
| Third Level | Bathroom | 7'10 x 5'3 | ||
| Third Level | Bedroom | 9'4 x 9'2 | ||
| Third Level | Ensuite | 7'10 x 5'3 | ||
| Third Level | Primary Bedroom | 11 ft | Measurements not available x 11 ft | |
| Main Level | Entrance | 3'5 x 7'2 |
https://www.realtor.ca/real-estate/28129288/unit-2-allenby-st-saanich-camosun

3194 Douglas St
Victoria, British Columbia V8Z 3K6
(250) 383-1500
(250) 383-1533
Interested?
Contact us for more information


















