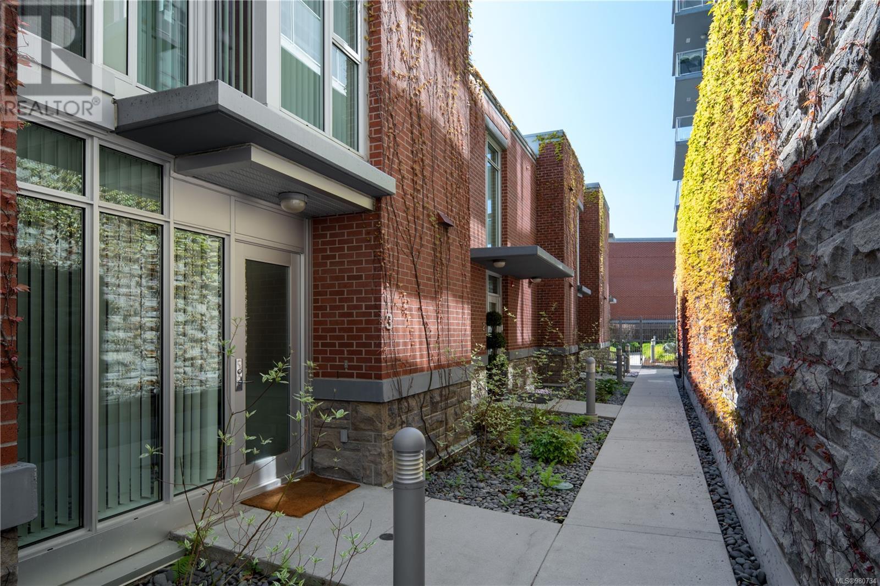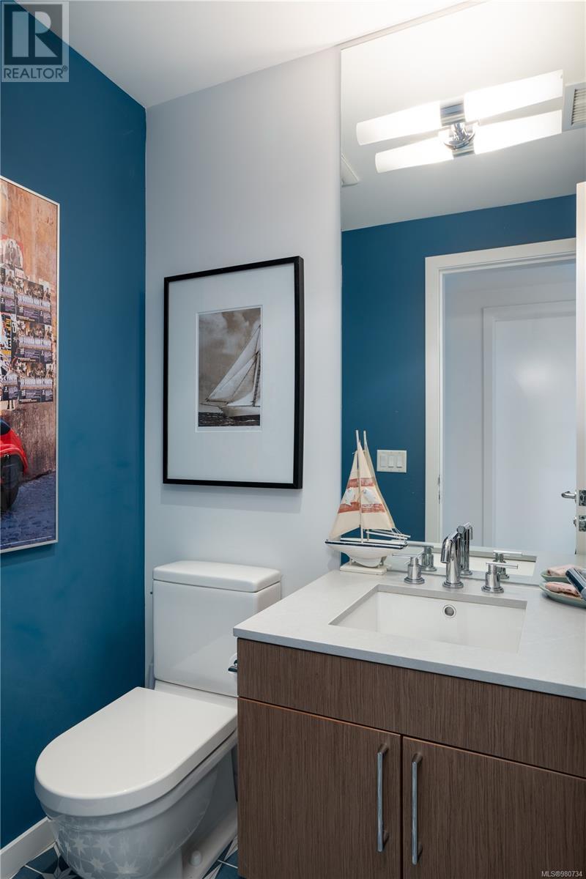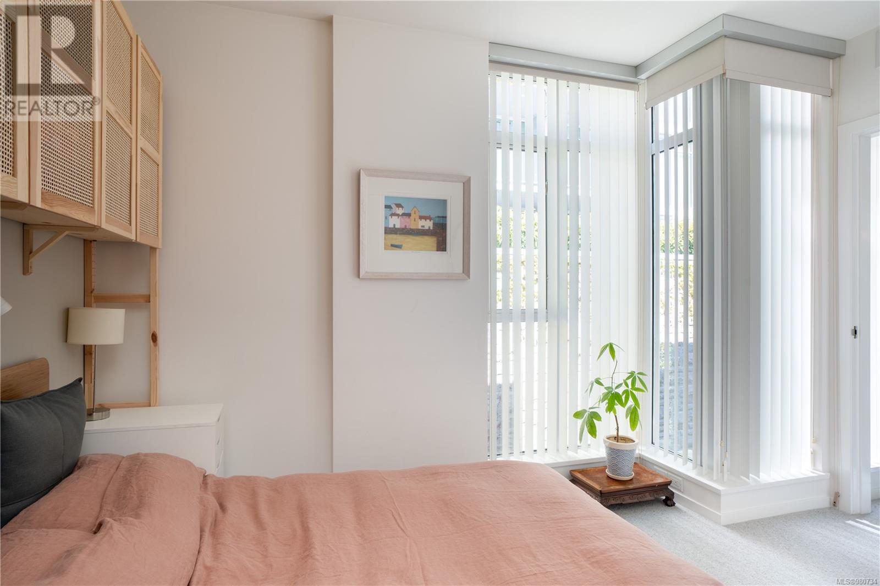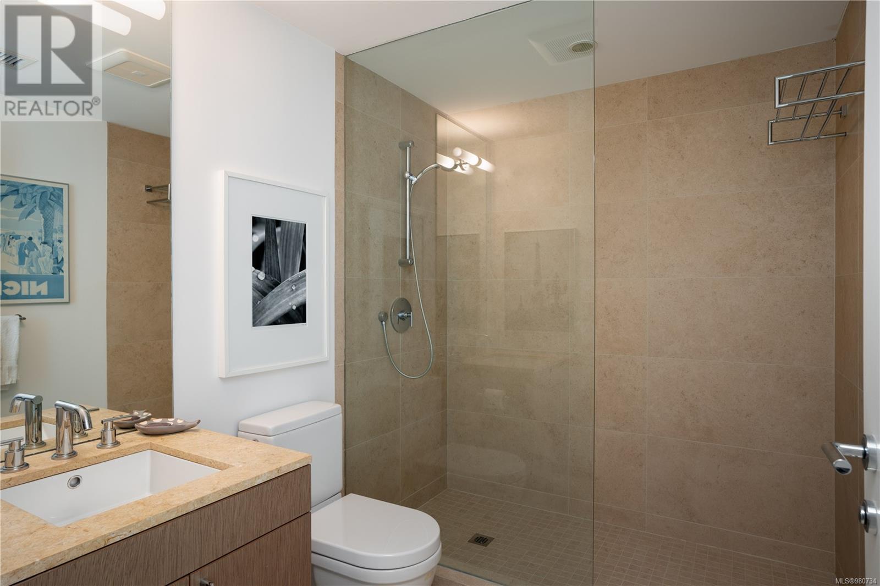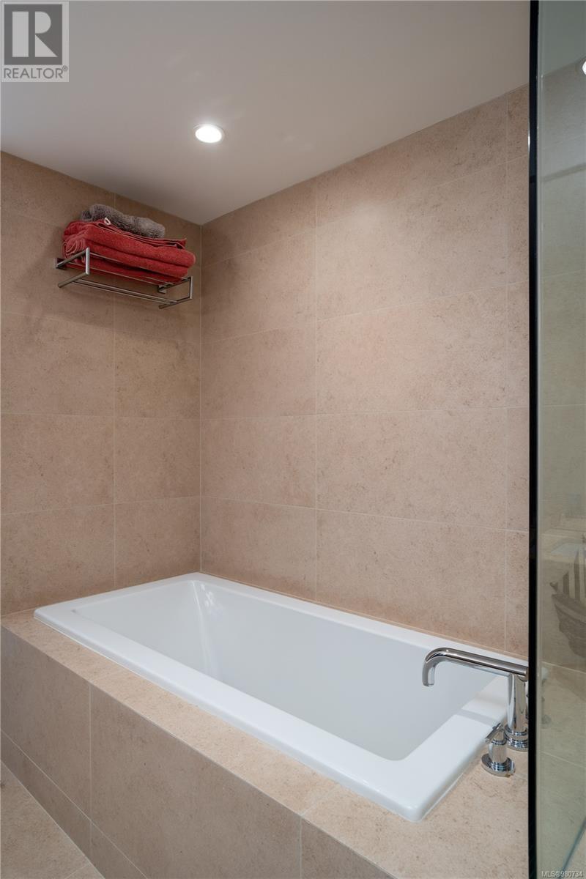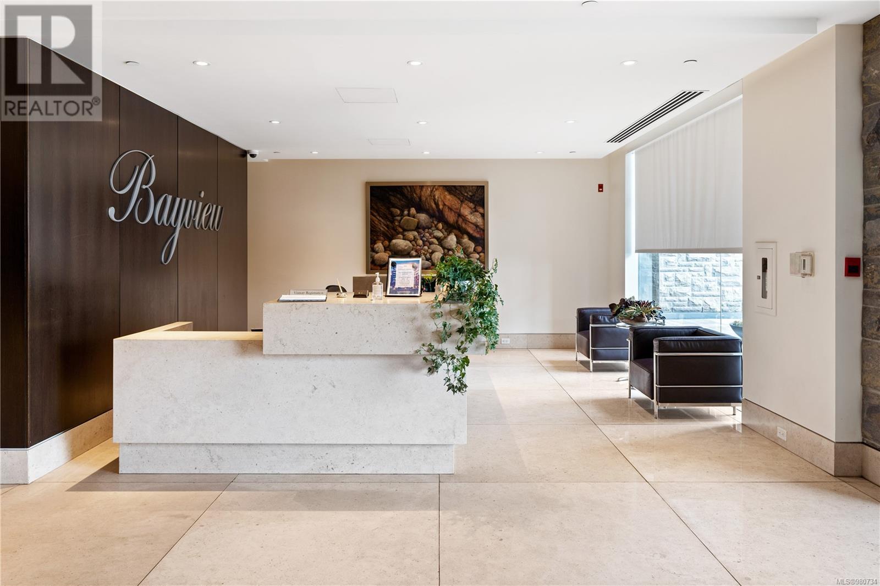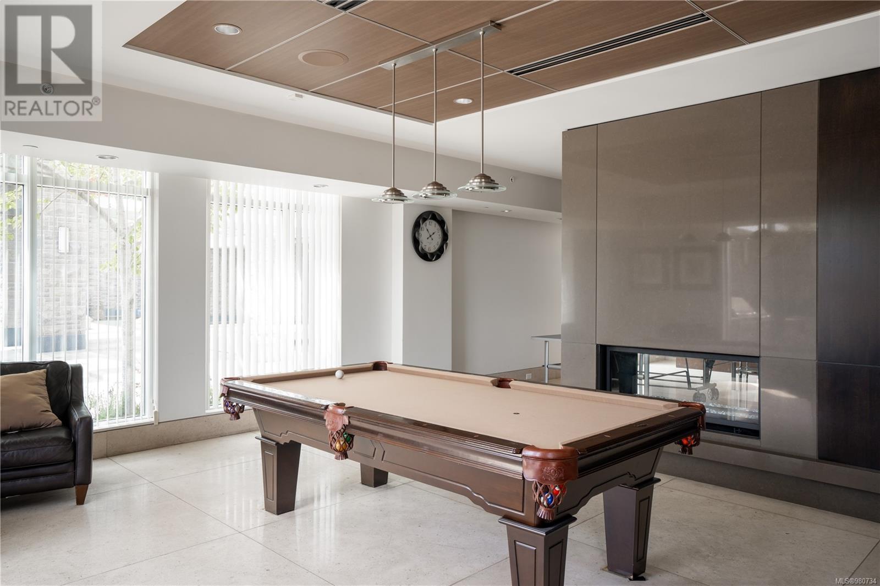Th3 100 Saghalie Rd Victoria, British Columbia V9A 0A1
$1,000,000Maintenance,
$1,130 Monthly
Maintenance,
$1,130 MonthlyWelcome to the epitome of luxury living at Bayview One! This stunning end unit is one of only six exclusive townhomes in the complex. As you step inside, the open-concept design seamlessly connects the living room, dining area, and gourmet kitchen, creating an inviting and spacious environment.The kitchen is a chef's dream, featuring top-of-the-line appliances, luxurious finishes, and an oversized island perfect for entertaining. The main level also boasts a generous laundry room and a convenient 2-piece bathroom.Upstairs, you'll find three large bedrooms, each with its own ensuite. The spacious primary suite offers a large walk-in closet and a spa-like ensuite that radiates tranquility.Bayview One provides an array of premium amenities, including a fully-equipped gym, an owner's lounge, a 2-bedroom guest suite, an outdoor BBQ/fire pit area, a hot tub/steam room, and concierge services. TWO parking spots are included for your convenience.Located just minutes away from downtown Victoria, shopping, and an array of top-rated restaurants, this luxury townhome truly has it all. Don't miss the opportunity to make Bayview One your new home! (id:29647)
Property Details
| MLS® Number | 980734 |
| Property Type | Single Family |
| Neigbourhood | Songhees |
| Community Name | Bayview One |
| Community Features | Pets Allowed, Family Oriented |
| Features | Other |
| Parking Space Total | 2 |
| Plan | Eps62 |
| View Type | City View |
Building
| Bathroom Total | 4 |
| Bedrooms Total | 3 |
| Appliances | Refrigerator, Stove, Washer, Dryer |
| Constructed Date | 2009 |
| Cooling Type | Air Conditioned |
| Fireplace Present | Yes |
| Fireplace Total | 1 |
| Heating Fuel | Electric, Natural Gas |
| Heating Type | Forced Air, Heat Pump |
| Size Interior | 1880 Sqft |
| Total Finished Area | 1728 Sqft |
| Type | Row / Townhouse |
Land
| Acreage | No |
| Size Irregular | 2101 |
| Size Total | 2101 Sqft |
| Size Total Text | 2101 Sqft |
| Zoning Type | Other |
Rooms
| Level | Type | Length | Width | Dimensions |
|---|---|---|---|---|
| Second Level | Bathroom | 3-Piece | ||
| Second Level | Bedroom | 8'5 x 8'9 | ||
| Second Level | Balcony | 10'2 x 3'0 | ||
| Second Level | Bedroom | 9'7 x 9'5 | ||
| Second Level | Bathroom | 5-Piece | ||
| Second Level | Primary Bedroom | 10'3 x 11'3 | ||
| Second Level | Bathroom | 3-Piece | ||
| Second Level | Laundry Room | 9'7 x 9'5 | ||
| Main Level | Balcony | 21'7 x 5'0 | ||
| Main Level | Bathroom | 2-Piece | ||
| Main Level | Living Room | 21'2 x 13'8 | ||
| Main Level | Dining Room | 13'5 x 9'2 | ||
| Main Level | Kitchen | 12'1 x 9'2 | ||
| Main Level | Entrance | 12'2 x 3'4 |
https://www.realtor.ca/real-estate/27654134/th3-100-saghalie-rd-victoria-songhees

101-960 Yates St
Victoria, British Columbia V8V 3M3
(778) 265-5552

101-960 Yates St
Victoria, British Columbia V8V 3M3
(778) 265-5552

101-960 Yates St
Victoria, British Columbia V8V 3M3
(778) 265-5552
Interested?
Contact us for more information



