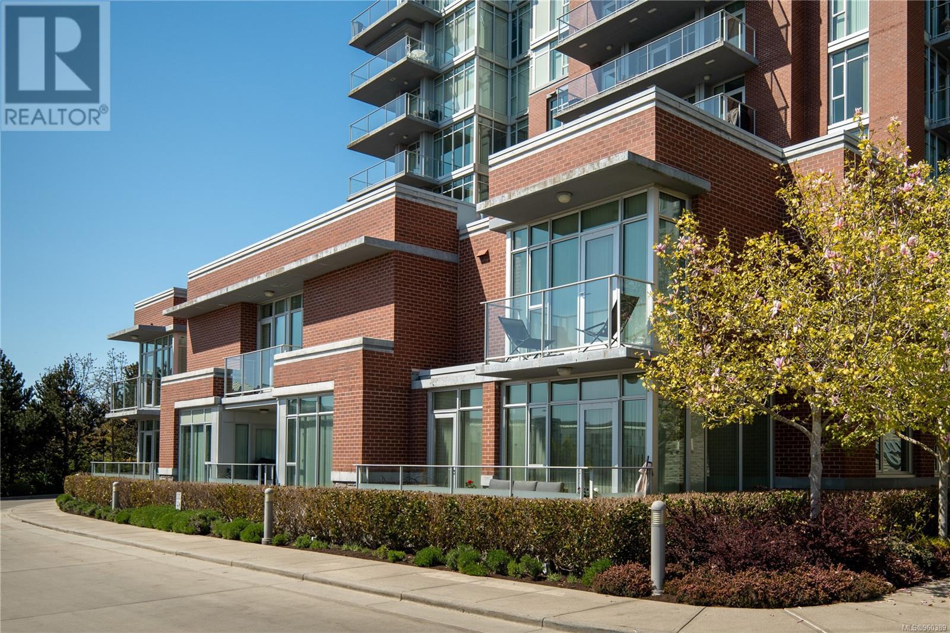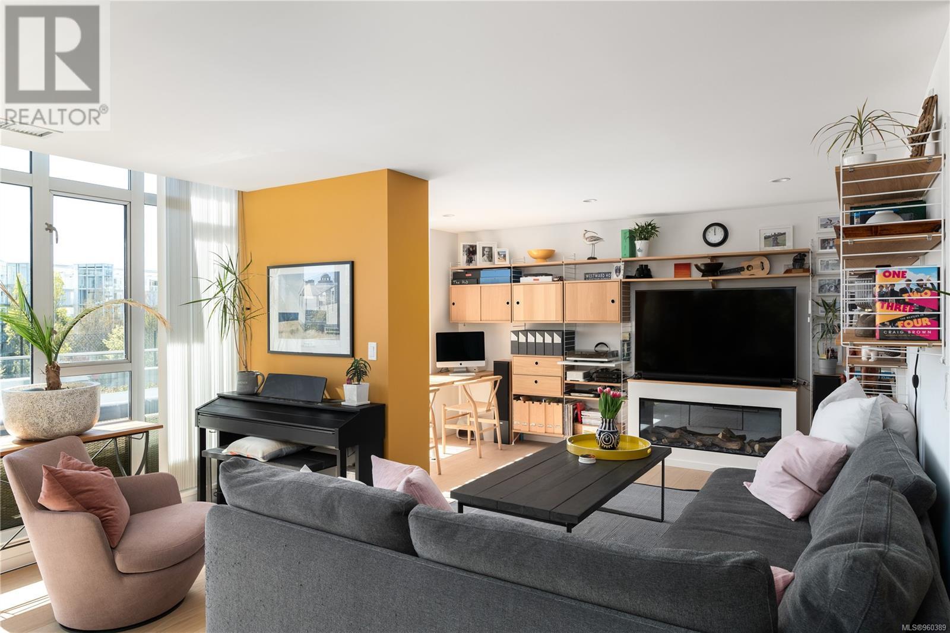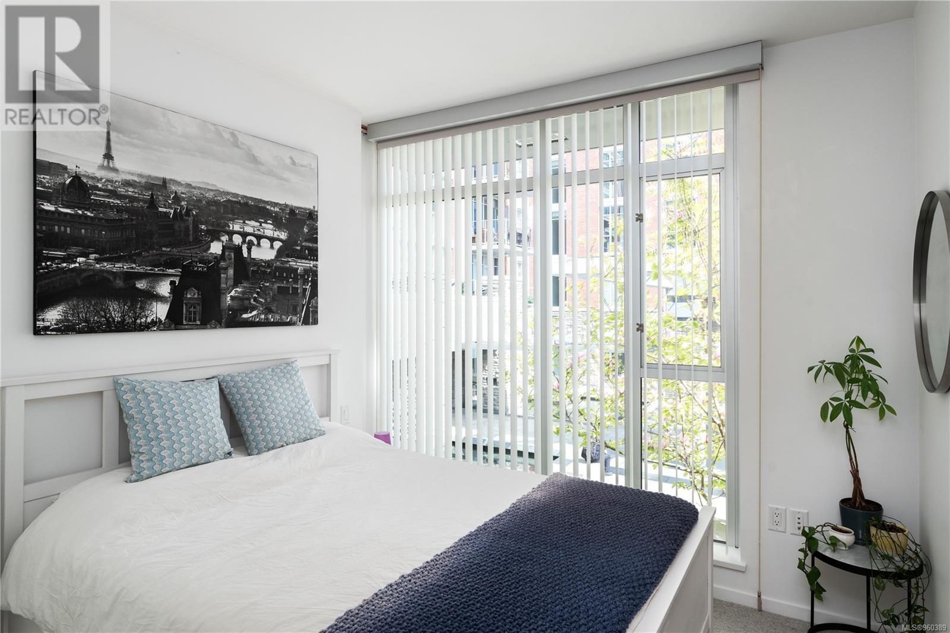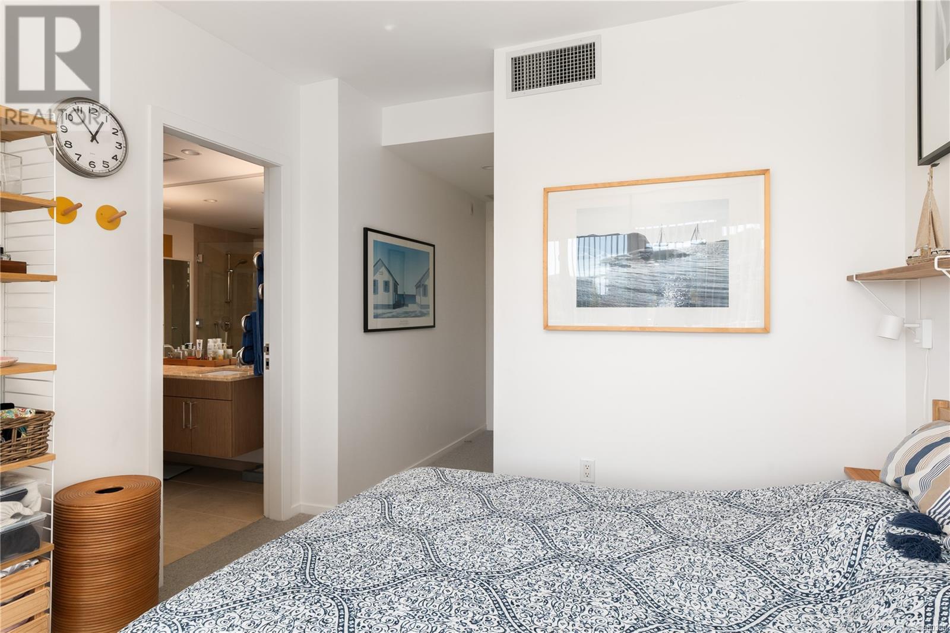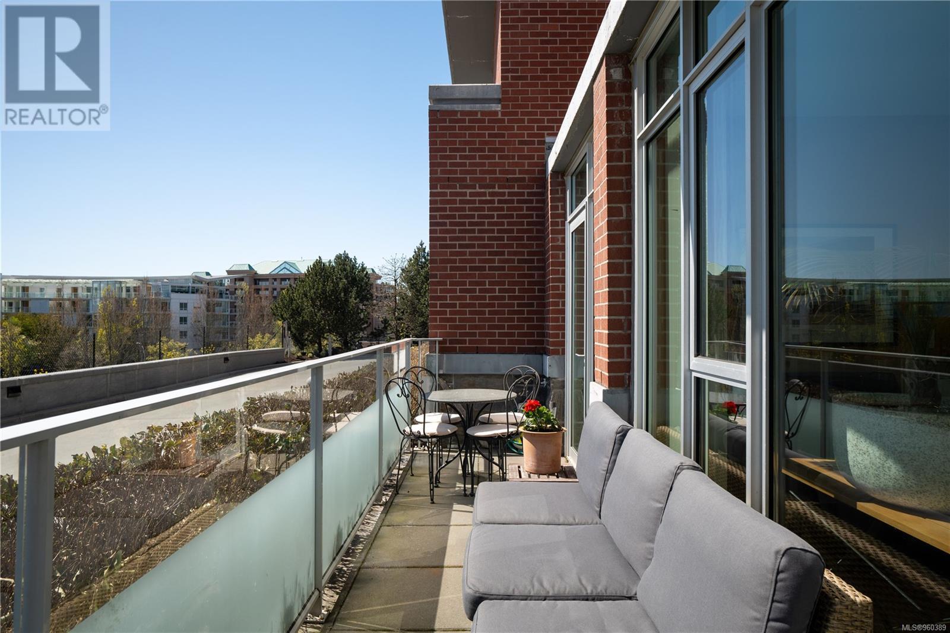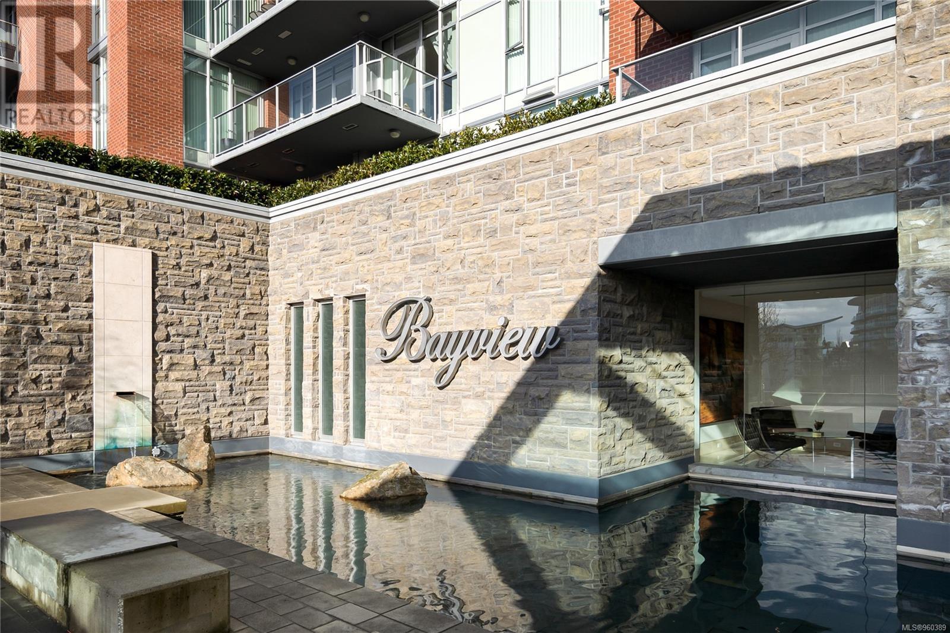Th3 100 Saghalie Rd Victoria, British Columbia V9A 0A1
$1,280,000Maintenance,
$996 Monthly
Maintenance,
$996 MonthlyWelcome to the luxury townhomes at Bayview One. This stunning end unit is one of only 6 townhomes in the complex. As you step into the home, the open-concept design seamlessly connects the living room, dining area to the gourmet kitchen, creating a perfect living space. The kitchen is equipped with top-of-the-line appliances, custom cabinetry, and luxurious finishes and oversized island. The main level has a generous size laundry room and 2-piece bathroom. Upstairs you will find 3 large bedrooms each with their own ensuite. The spacious primary features a large walk-in closet and eludes tranquility with a spa-like ensuite and a private balcony. Bayview One offers premium amenities such as a fully-equipped gym, owner's lounge, 2 bed guest suite, outdoor BBQ/fire pit area, hot tub/steam room as well as concierge services. TWO parking spots included. Minutes away from downtown Victoria, shopping & an array of top-rated restaurants, this luxury townhome truly has it all! (id:29647)
Property Details
| MLS® Number | 960389 |
| Property Type | Single Family |
| Neigbourhood | Songhees |
| Community Name | Bayview One |
| Community Features | Pets Allowed, Family Oriented |
| Features | Other |
| Parking Space Total | 2 |
| Plan | Eps62 |
| View Type | City View |
Building
| Bathroom Total | 4 |
| Bedrooms Total | 3 |
| Appliances | Refrigerator, Stove, Washer, Dryer |
| Constructed Date | 2009 |
| Cooling Type | Air Conditioned |
| Fireplace Present | Yes |
| Fireplace Total | 1 |
| Heating Fuel | Electric, Natural Gas |
| Heating Type | Forced Air, Heat Pump |
| Size Interior | 1880 Sqft |
| Total Finished Area | 1728 Sqft |
| Type | Row / Townhouse |
Land
| Acreage | No |
| Size Irregular | 2101 |
| Size Total | 2101 Sqft |
| Size Total Text | 2101 Sqft |
| Zoning Type | Multi-family |
Rooms
| Level | Type | Length | Width | Dimensions |
|---|---|---|---|---|
| Second Level | Bathroom | 3-Piece | ||
| Second Level | Bedroom | 8'5 x 8'9 | ||
| Second Level | Bedroom | 9'7 x 9'5 | ||
| Second Level | Balcony | 10'2 x 3'0 | ||
| Second Level | Bathroom | 5-Piece | ||
| Second Level | Primary Bedroom | 10'3 x 11'3 | ||
| Second Level | Bathroom | 3-Piece | ||
| Second Level | Laundry Room | 9'7 x 9'5 | ||
| Main Level | Balcony | 21'7 x 5'0 | ||
| Main Level | Bathroom | 2-Piece | ||
| Main Level | Living Room | 21'2 x 13'8 | ||
| Main Level | Dining Room | 13'5 x 9'2 | ||
| Main Level | Kitchen | 12'1 x 9'2 | ||
| Main Level | Entrance | 12'2 x 3'4 |
https://www.realtor.ca/real-estate/26789843/th3-100-saghalie-rd-victoria-songhees

101-960 Yates St
Victoria, British Columbia V8V 3M3
(778) 265-5552

101-960 Yates St
Victoria, British Columbia V8V 3M3
(778) 265-5552

101-960 Yates St
Victoria, British Columbia V8V 3M3
(778) 265-5552
Interested?
Contact us for more information


