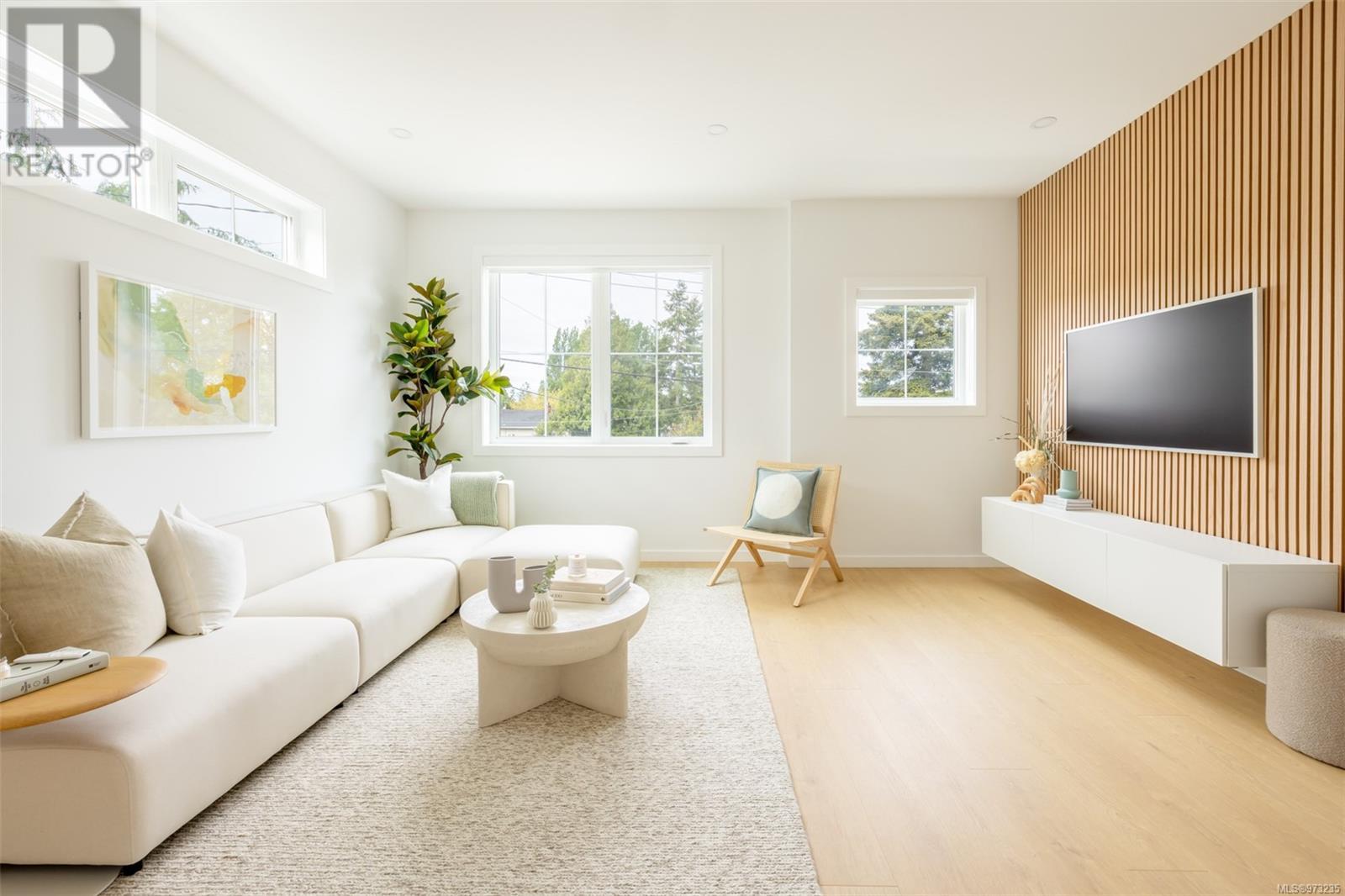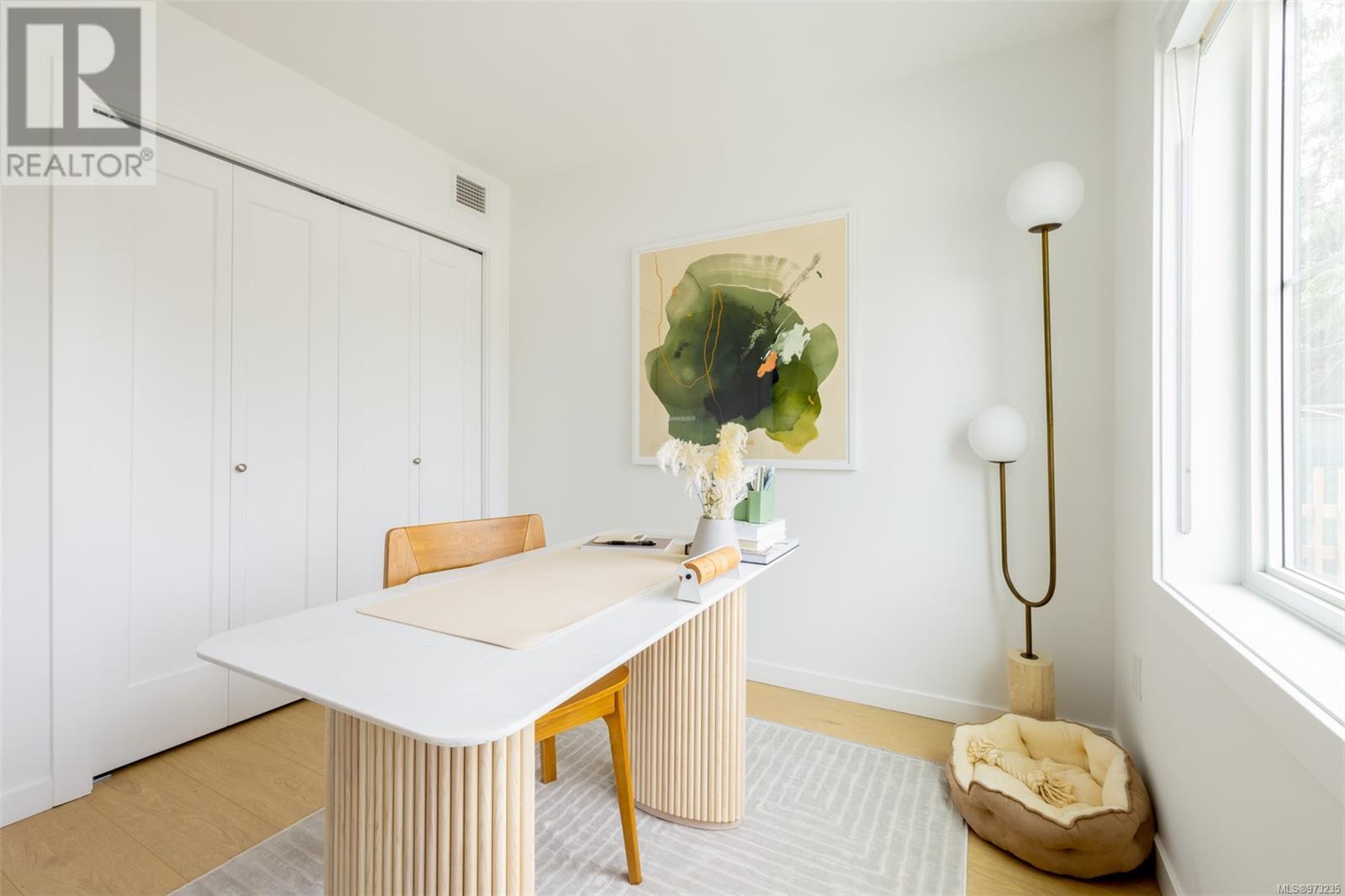Th15 3450 Whittier Ave Saanich, British Columbia V8Z 3R2
$1,174,900Maintenance,
$313.69 Monthly
Maintenance,
$313.69 MonthlyGreyson is the newest addition to the Abstract Townhome Collection, a traditional collection of naturally inspired family-sized homes designed for effortless days and cherished moments. Thoughtfully designed to balance the ideals of connection and privacy, this spacious 4 Bed, 2.5 Bath home offers 1,537 sq ft of living space with 9’ ceilings, generous windows & natural colours to embody a sense of ease and welcome. The bright kitchen features quartz countertops, spacious island, shaker style cabinets, stainless appliance package, built-in full height pantry and desk. With single-family architectural influences in mind, each homes showcases welcoming exteriors and two private outdoor spaces, including patio space separated by lush landscaping. Other conveniences include EV ready 2 car side-by-side garage and rough-in for AC and future solar power. Located in the well-established and amenity rich Uptown neighbourhood, close to parks, schools & downtown core. Price + GST. Estimated move in early 2025. Price + GST. Display home open Saturday and Sunday from 12 - 3. Located at 3421 Harriet Rd. (id:29647)
Open House
This property has open houses!
12:00 pm
Ends at:3:00 pm
New Display Home! Introducing Greyson, Abstract Development's newest addition to the Townhome Collection. Open 12:00 - 3:00 Saturday and Sunday. Located at 3421 Harriet Rd.
12:00 pm
Ends at:3:00 pm
New Display Home! Introducing Greyson, Abstract Development's newest addition to the Townhome Collection. Open from 12:00 - 3:00 Saturday and Sunday. Located at 3421 Harriet Rd.
Property Details
| MLS® Number | 973235 |
| Property Type | Single Family |
| Neigbourhood | Gateway |
| Community Features | Pets Allowed, Family Oriented |
| Features | Central Location, Other |
| Parking Space Total | 2 |
Building
| Bathroom Total | 3 |
| Bedrooms Total | 4 |
| Architectural Style | Contemporary, Westcoast |
| Constructed Date | 2025 |
| Cooling Type | None |
| Fireplace Present | No |
| Heating Fuel | Electric |
| Heating Type | Baseboard Heaters, Heat Recovery Ventilation (hrv) |
| Size Interior | 1622 Sqft |
| Total Finished Area | 1537 Sqft |
| Type | Row / Townhouse |
Land
| Access Type | Road Access |
| Acreage | No |
| Size Irregular | 1622 |
| Size Total | 1622 Sqft |
| Size Total Text | 1622 Sqft |
| Zoning Type | Multi-family |
Rooms
| Level | Type | Length | Width | Dimensions |
|---|---|---|---|---|
| Second Level | Bathroom | 8'0 x 7'5 | ||
| Second Level | Bedroom | 9'2 x 9'0 | ||
| Second Level | Bedroom | 9'2 x 9'0 | ||
| Second Level | Ensuite | 7'10 x 7'10 | ||
| Second Level | Primary Bedroom | 12'10 x 11'6 | ||
| Lower Level | Other | 8'0 x 5'0 | ||
| Lower Level | Bedroom | 10'9 x 8'8 | ||
| Lower Level | Entrance | 4'0 x 11'0 | ||
| Main Level | Balcony | 15'6 x 5'6 | ||
| Main Level | Bathroom | 3'3 x 6'7 | ||
| Main Level | Living Room | 11'5 x 11'7 | ||
| Main Level | Dining Room | 11'8 x 10'11 | ||
| Main Level | Kitchen | 15'3 x 11'2 |
https://www.realtor.ca/real-estate/27393332/th15-3450-whittier-ave-saanich-gateway

1144 Fort St
Victoria, British Columbia V8V 3K8
(250) 385-2033
(250) 385-3763
www.newportrealty.com/
Interested?
Contact us for more information
























