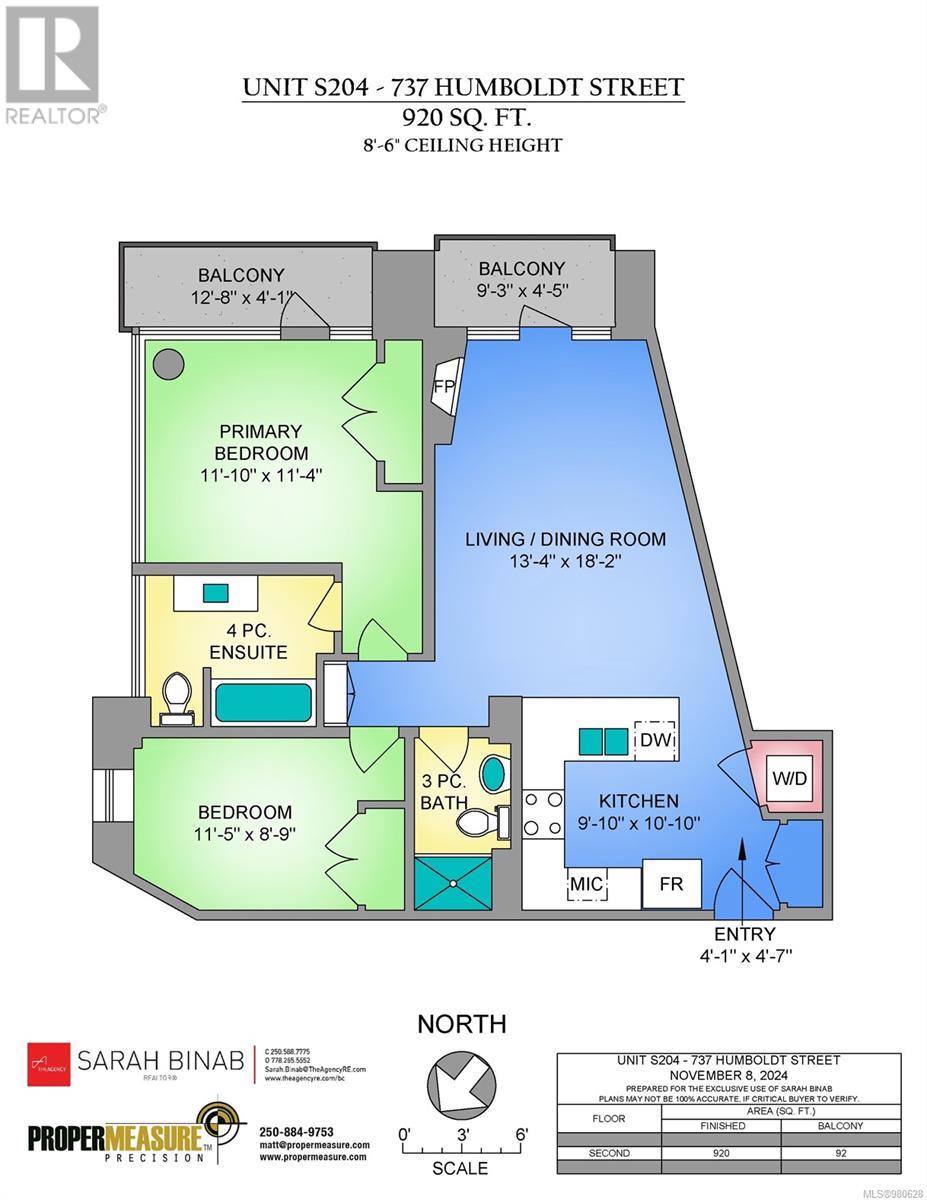S204 737 Humboldt St Victoria, British Columbia V8W 1B1
$749,000Maintenance,
$651 Monthly
Maintenance,
$651 MonthlyDiscover urban elegance at The Aria, an iconic steel and concrete two-tower condo complex known for its sophistication and prime location. This spacious 2-bedroom, 2-bathroom suite boasts 920 sqft of contemporary living space. Floor-to-ceiling windows flood the interior with natural light and offer seamless access to not one, but two private balconies, perfect for morning coffee or evening relaxation. Inside, you'll find a modern kitchen equipped with sleek stainless steel appliances, polished stone countertops, and an open-concept layout ideal for entertaining. Additional highlights include ample storage and a dedicated parking stall for convenience. The Aria caters to a vibrant lifestyle with top-tier amenities including a well-equipped gym, common room, and concierge service. Pet-friendly, with no size restrictions for dogs, this residence ensures your furry friends feel at home. Nestled in the heart of the city, The Aria South Tower offers unparalleled access to the best of Victoria’s dining, shopping, and outdoor recreation. Don't miss the chance to experience refined condo living in one of Victoria’s most desirable addresses. (id:29647)
Property Details
| MLS® Number | 980628 |
| Property Type | Single Family |
| Neigbourhood | Downtown |
| Community Name | Aria |
| Community Features | Pets Allowed With Restrictions, Family Oriented |
| Parking Space Total | 1 |
Building
| Bathroom Total | 2 |
| Bedrooms Total | 2 |
| Constructed Date | 2008 |
| Cooling Type | None |
| Fireplace Present | Yes |
| Fireplace Total | 1 |
| Heating Type | Baseboard Heaters |
| Size Interior | 1012 Sqft |
| Total Finished Area | 920 Sqft |
| Type | Apartment |
Parking
| Underground |
Land
| Acreage | No |
| Size Irregular | 1012 |
| Size Total | 1012 Sqft |
| Size Total Text | 1012 Sqft |
| Zoning Type | Residential |
Rooms
| Level | Type | Length | Width | Dimensions |
|---|---|---|---|---|
| Main Level | Balcony | 12'8 x 4'1 | ||
| Main Level | Balcony | 9'3 x 4'5 | ||
| Main Level | Primary Bedroom | 11'10 x 11'4 | ||
| Main Level | Bedroom | 11'5 x 8'9 | ||
| Main Level | Ensuite | 4-Piece | ||
| Main Level | Bathroom | 3-Piece | ||
| Main Level | Living Room/dining Room | 13'4 x 18'2 | ||
| Main Level | Kitchen | 9'10 x 10'10 | ||
| Main Level | Entrance | 4'1 x 4'7 |
https://www.realtor.ca/real-estate/27648097/s204-737-humboldt-st-victoria-downtown

101-960 Yates St
Victoria, British Columbia V8V 3M3
(778) 265-5552
Interested?
Contact us for more information



























