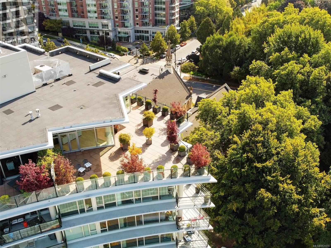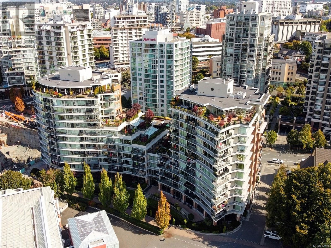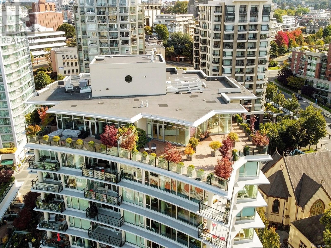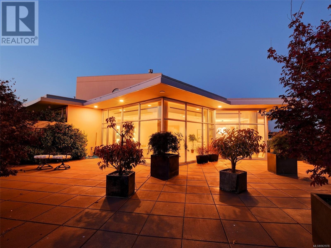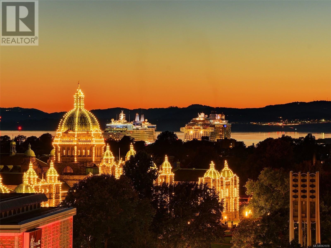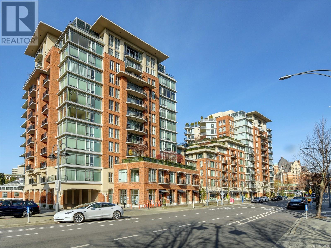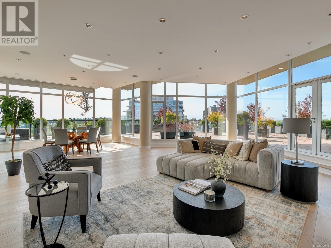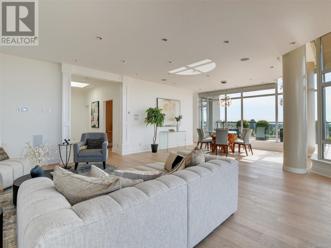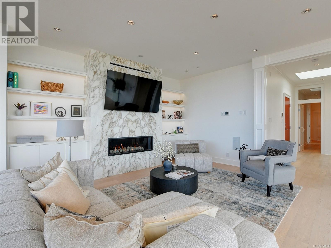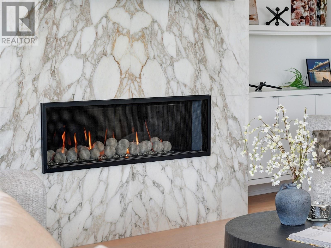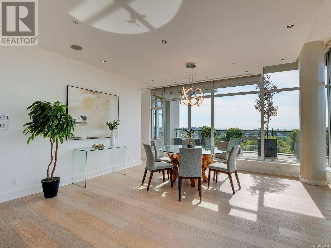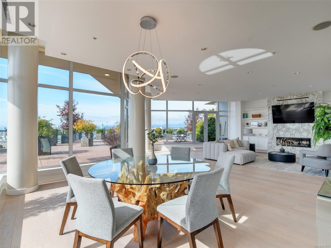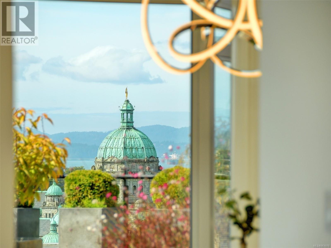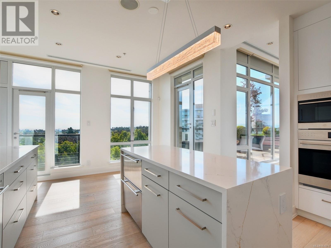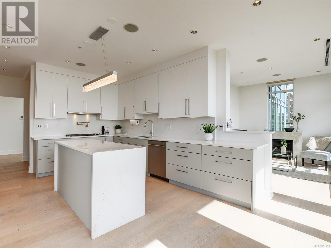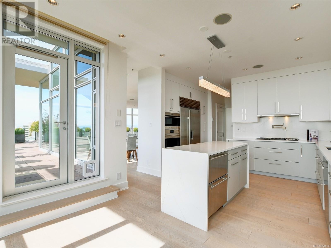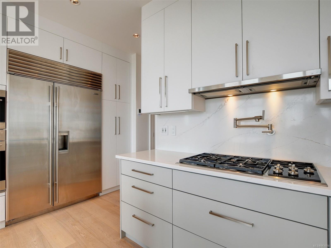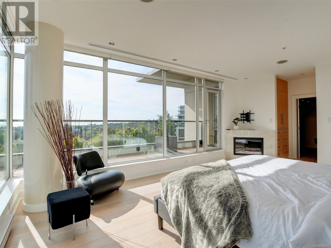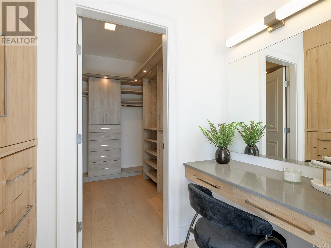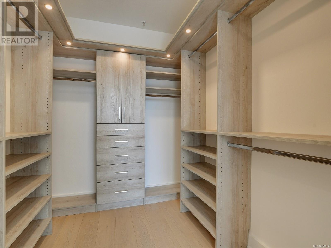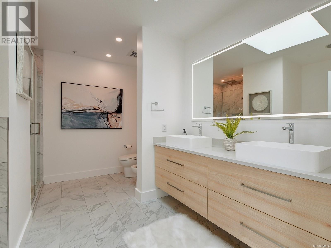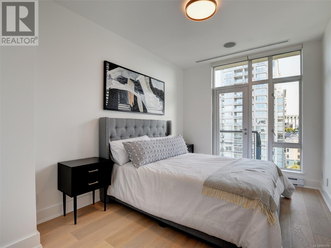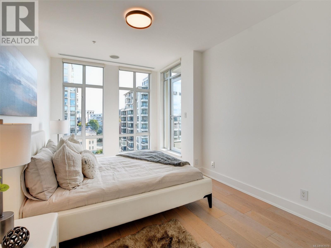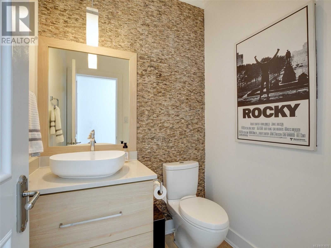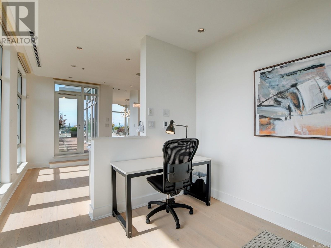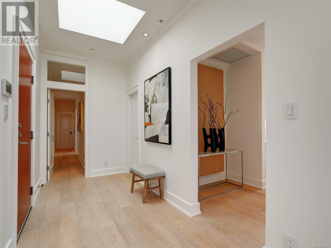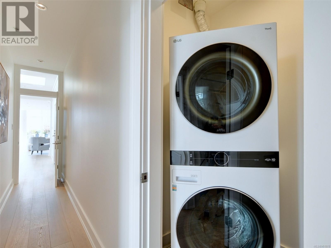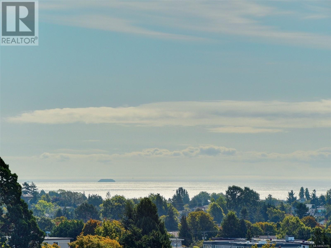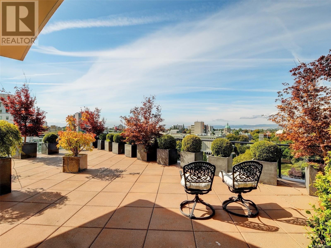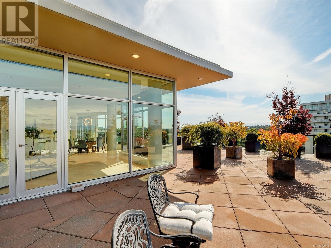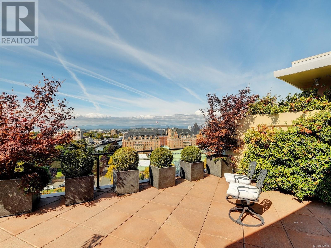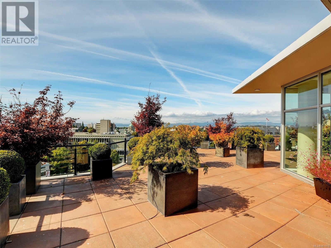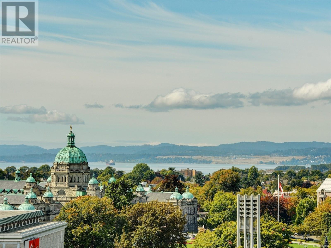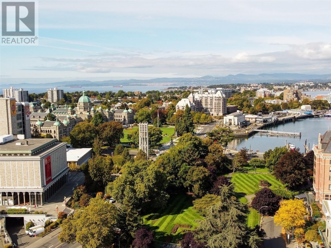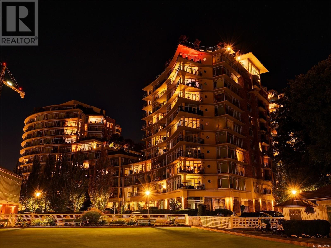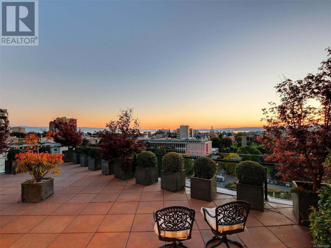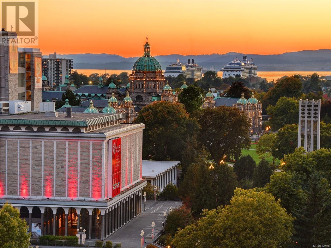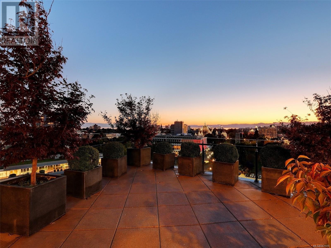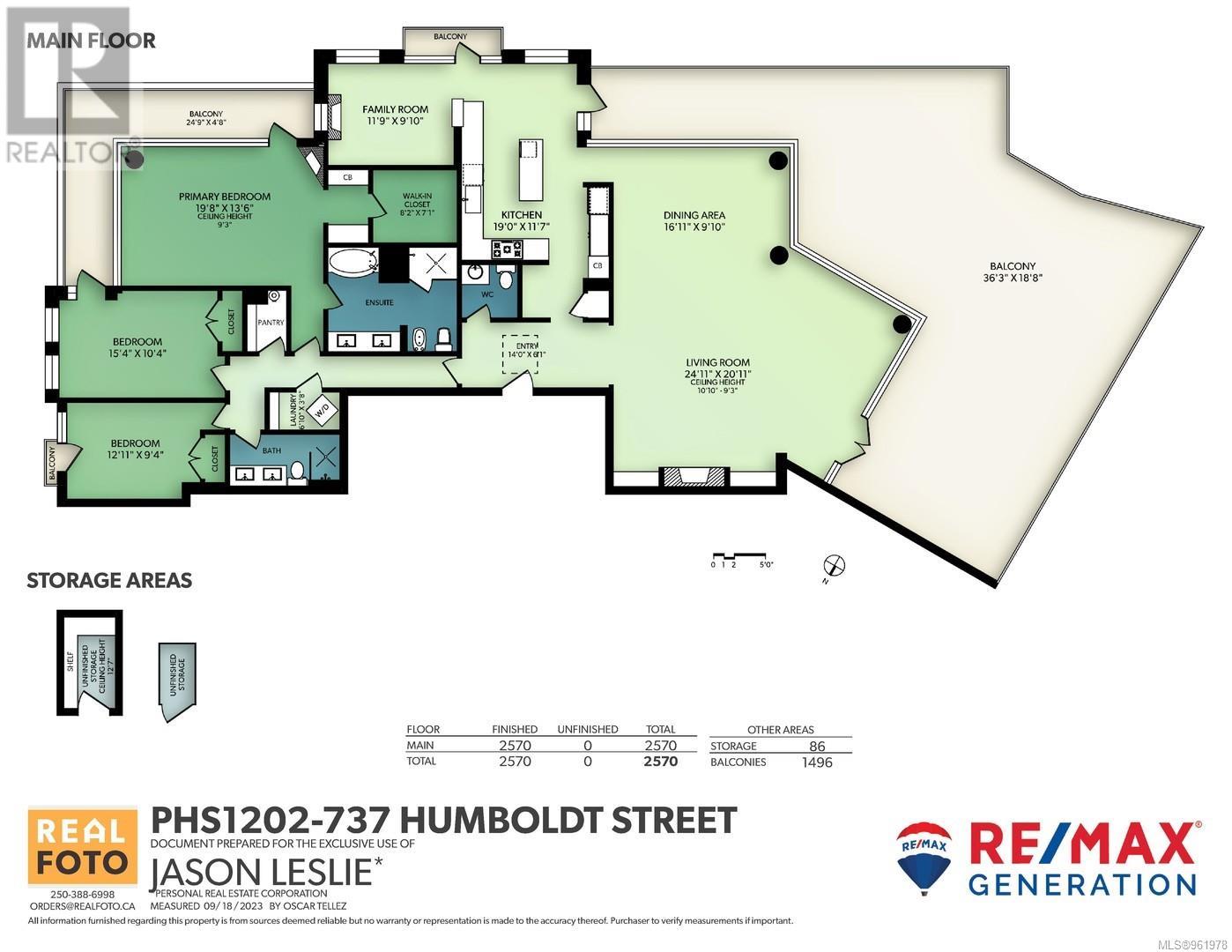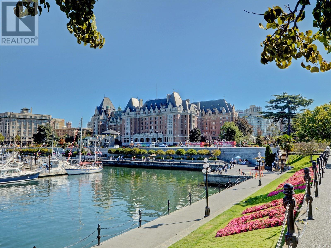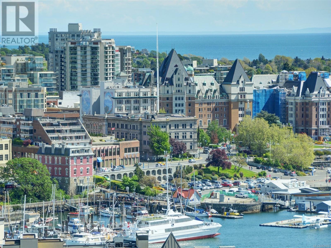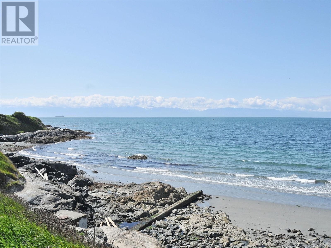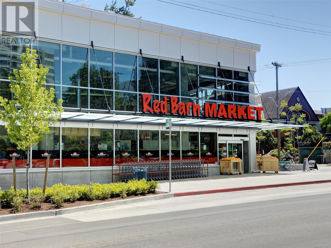Phs1202 737 Humboldt St Victoria, British Columbia V8W 1B1
$3,698,000Maintenance,
$1,603 Monthly
Maintenance,
$1,603 MonthlyIdeally located just steps away from the Inner Harbour behind the famous Empress Hotel, this Coveted Penthouse occupies over half of the top floor (South / East & West sides) of the Prestigious Aria - South Tower & features: 2,570 Sq Ft of Luxurious Living Space + 1,500 Sq ft of Breathtaking Outdoor Living Space, 3 Bedrooms / 3 Baths, Island Kitchen, 3 Fireplaces, Heat Pump / Air Con, Wired for Sound, Walk Score of 99, Expansive Floor to Ceiling Windows & Skylight provide an Abundance of Natural Light, 3 Parking Stalls, Storage Room + Locker, On-Site Fitness Centre & Concierge Service. Totally updated with Superior Custom Finishing throughout and World Class Views over the Parliament Buildings, City, Beacon Hill Park, Ocean & Olympic Mtns Beyond. For those Discriminating Buyers who insist on having the best this trophy property delivers on all levels, truly a rare and Spectacular Residence that is sure to impress. (id:29647)
Property Details
| MLS® Number | 961978 |
| Property Type | Single Family |
| Neigbourhood | Downtown |
| Community Name | Aria |
| Community Features | Pets Allowed With Restrictions, Family Oriented |
| Features | Central Location, Level Lot, Park Setting, Private Setting, Southern Exposure, Other, Marine Oriented |
| Parking Space Total | 3 |
| Plan | Vis6606 |
| View Type | City View, Mountain View, Ocean View |
Building
| Bathroom Total | 3 |
| Bedrooms Total | 3 |
| Constructed Date | 2008 |
| Cooling Type | Air Conditioned, Central Air Conditioning |
| Fire Protection | Fire Alarm System, Sprinkler System-fire |
| Fireplace Present | Yes |
| Fireplace Total | 3 |
| Heating Fuel | Natural Gas, Other |
| Heating Type | Forced Air, Heat Pump |
| Size Interior | 2570 Sqft |
| Total Finished Area | 2570 Sqft |
| Type | Apartment |
Land
| Access Type | Road Access |
| Acreage | No |
| Size Irregular | 2570 |
| Size Total | 2570 Sqft |
| Size Total Text | 2570 Sqft |
| Zoning Description | Ca-53 |
| Zoning Type | Residential |
Rooms
| Level | Type | Length | Width | Dimensions |
|---|---|---|---|---|
| Main Level | Balcony | 4 ft | 2 ft | 4 ft x 2 ft |
| Main Level | Balcony | 24'9 x 4'8 | ||
| Main Level | Primary Bedroom | 19'8 x 13'6 | ||
| Main Level | Ensuite | 6-Piece | ||
| Main Level | Bedroom | 15'4 x 10'4 | ||
| Main Level | Bedroom | 12'11 x 9'4 | ||
| Main Level | Bathroom | 4-Piece | ||
| Main Level | Pantry | 8 ft | 4 ft | 8 ft x 4 ft |
| Main Level | Laundry Room | 6'10 x 3'8 | ||
| Main Level | Balcony | 9 ft | 3 ft | 9 ft x 3 ft |
| Main Level | Family Room | 11'9 x 9'10 | ||
| Main Level | Kitchen | 19'0 x 11'7 | ||
| Main Level | Balcony | 36'3 x 18'8 | ||
| Main Level | Dining Room | 16'11 x 9'10 | ||
| Main Level | Living Room | 24'11 x 20'11 | ||
| Main Level | Bathroom | 2-Piece | ||
| Main Level | Entrance | 14'0 x 6'11 | ||
| Other | Storage | 8 ft | 4 ft | 8 ft x 4 ft |
| Other | Storage | 11 ft | 8 ft | 11 ft x 8 ft |
https://www.realtor.ca/real-estate/26814129/phs1202-737-humboldt-st-victoria-downtown

202-3440 Douglas St
Victoria, British Columbia V8Z 3L5
(250) 386-8875
Interested?
Contact us for more information


