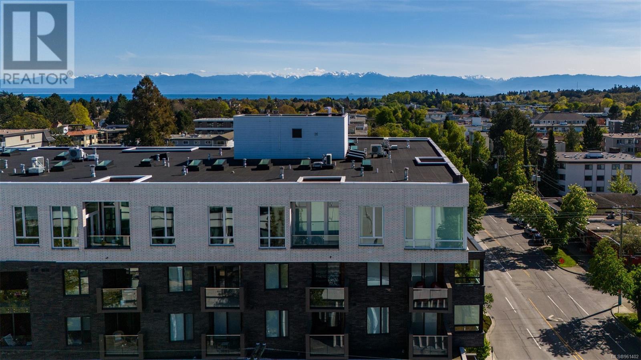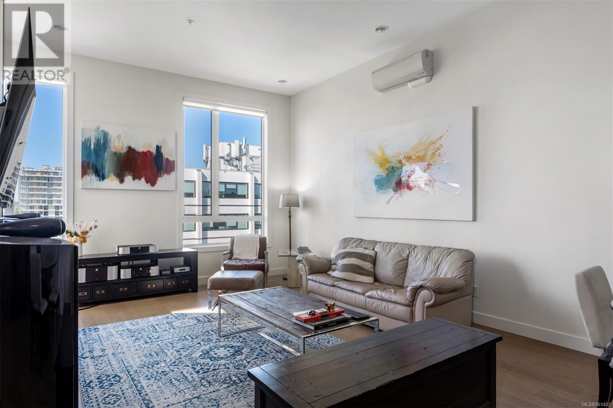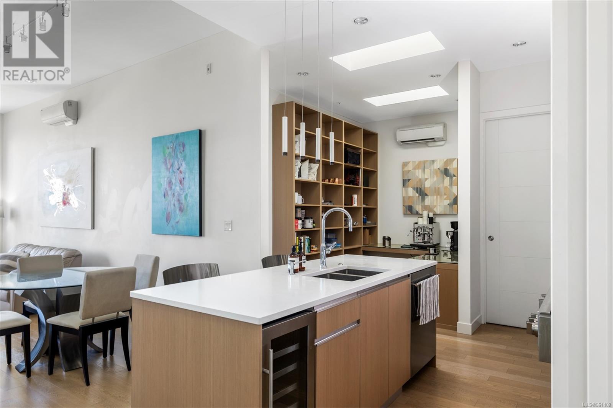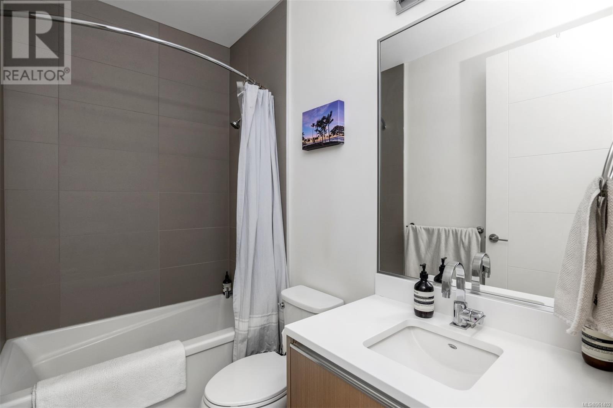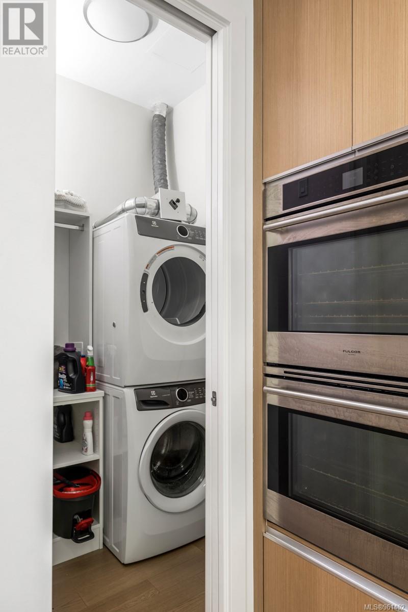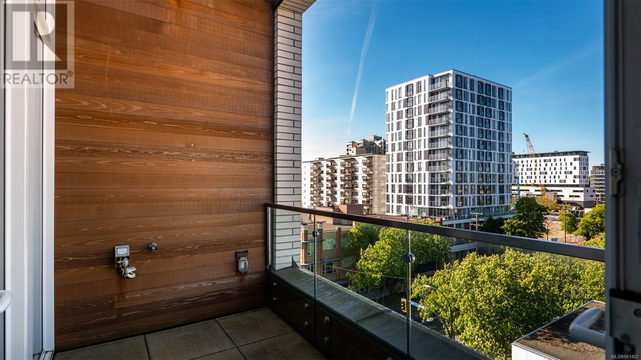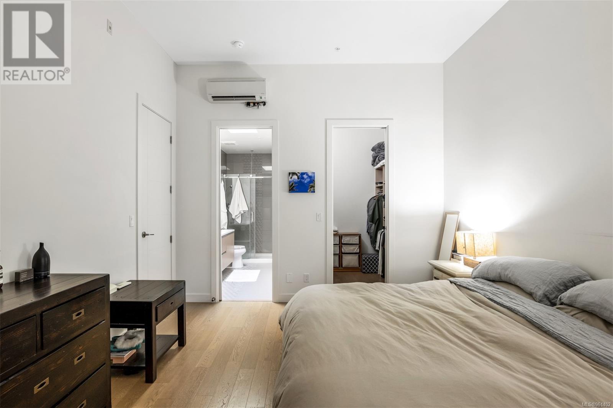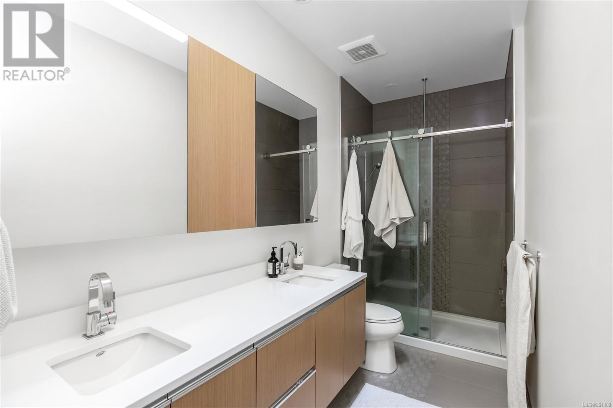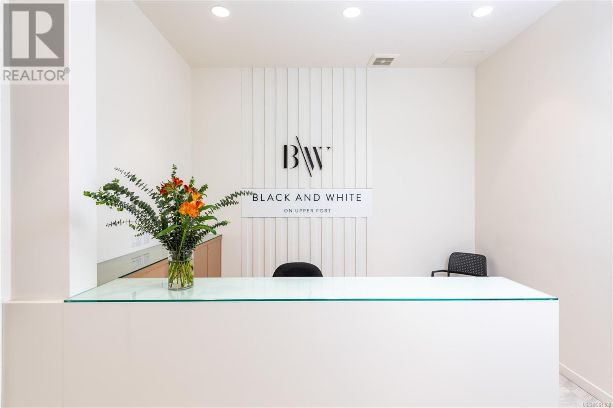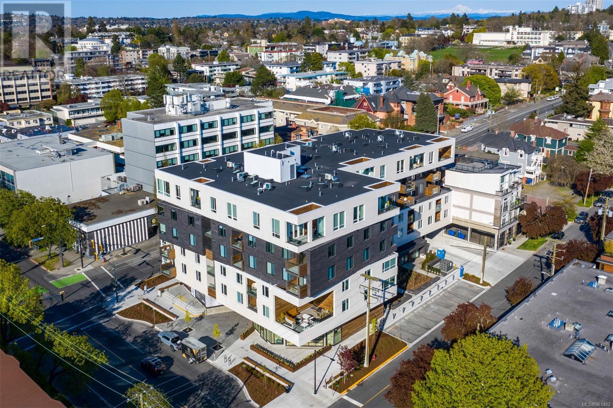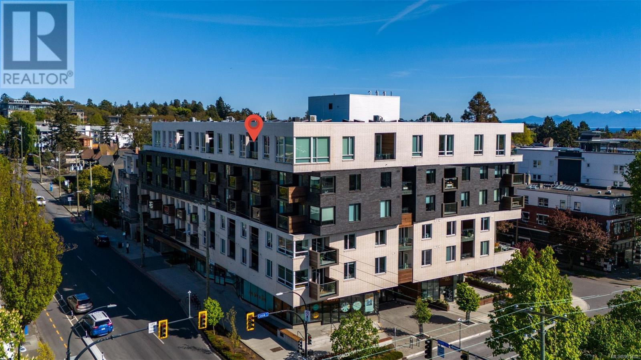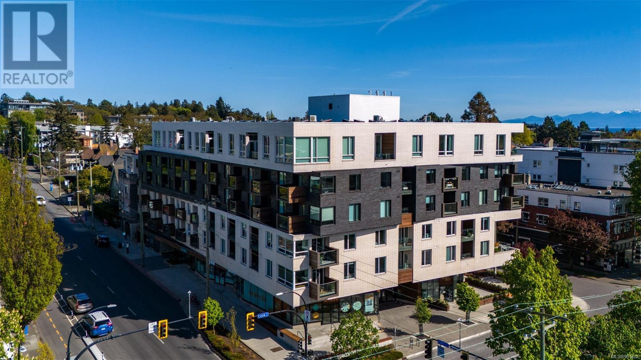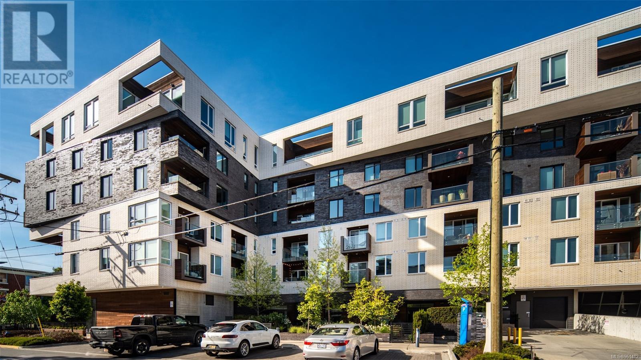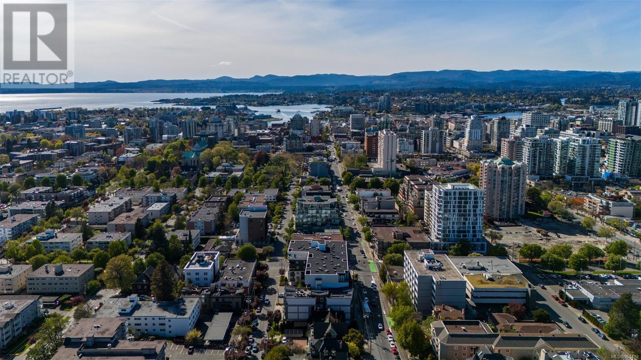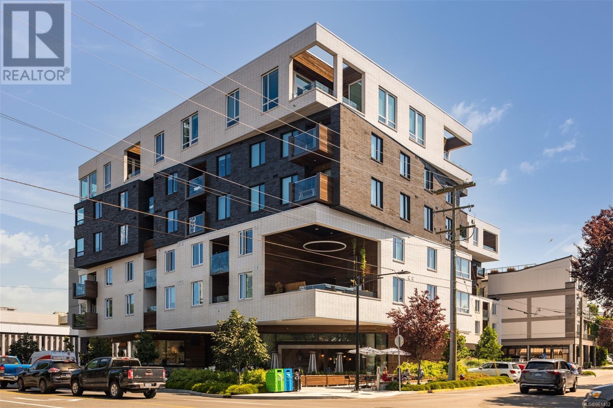Ph4 1033 Cook St Victoria, British Columbia V8V 3K9
$1,270,000Maintenance,
$856.37 Monthly
Maintenance,
$856.37 MonthlyDiscover the allure of Abstract's award-winning ''Black & White'' in this stunning contemporary penthouse suite. Spanning almost 1,300 square feet, this bright two bedroom, two bathroom residence offers a thoughtfully-designed floor plan with bedrooms separated by the main living area, a full laundry room, beautiful millwork and built-ins. This sophisticated condo boasts soaring 11ft ceilings with banks of windows that frame views of the vibrant upper Fort neighbourhood, skylights, multi-zone air conditioning, in-floor heating, gas fireplace and underground secure parking. The exceptional chef-inspired kitchen features European appliances, stone countertops and large island; ready for inspired culinary adventures. The owner's suite is complete with an expansive walk-in closet and spa-inspired ensuite with under-cabinet lighting and stunning soaker tub/rainshower. Built with a luxurious urban lifestyle in mind, you will appreciate the quiet home technology that include triple-glazed windows for energy efficiency and superior sound insulation underfoot with a concrete topping and acoustical underlay underneath the wide plank oak flooring. The building offers a professionally managed strata and provides a range of amenities including a concierge, bike storage, storage locker, dog wash room and EV charging. This is the definition of modern urban living in the heart of downtown Victoria. Start your day with a coffee and brunch from the Bear & Joey café located downstairs, explore the vibrant Cook Street Village or enjoy an evening in downtown Victoria. (id:29647)
Property Details
| MLS® Number | 961402 |
| Property Type | Single Family |
| Neigbourhood | Downtown |
| Community Name | Black and White |
| Community Features | Pets Allowed, Family Oriented |
| Features | Rectangular |
| Parking Space Total | 1 |
| Plan | Eps6069 |
| Structure | Patio(s) |
| View Type | City View |
Building
| Bathroom Total | 2 |
| Bedrooms Total | 2 |
| Constructed Date | 2019 |
| Cooling Type | Air Conditioned |
| Fireplace Present | Yes |
| Fireplace Total | 1 |
| Heating Fuel | Electric, Natural Gas |
| Heating Type | Forced Air |
| Size Interior | 1358 Sqft |
| Total Finished Area | 1294 Sqft |
| Type | Apartment |
Land
| Acreage | No |
| Size Irregular | 1383 |
| Size Total | 1383 Sqft |
| Size Total Text | 1383 Sqft |
| Zoning Type | Residential/commercial |
Rooms
| Level | Type | Length | Width | Dimensions |
|---|---|---|---|---|
| Main Level | Laundry Room | 5 ft | 5 ft | 5 ft x 5 ft |
| Main Level | Office | 8 ft | 8 ft | 8 ft x 8 ft |
| Main Level | Ensuite | 4-Piece | ||
| Main Level | Bedroom | 12 ft | 11 ft | 12 ft x 11 ft |
| Main Level | Bathroom | 3-Piece | ||
| Main Level | Primary Bedroom | 12 ft | 16 ft | 12 ft x 16 ft |
| Main Level | Kitchen | 13 ft | 8 ft | 13 ft x 8 ft |
| Main Level | Dining Room | 15 ft | 10 ft | 15 ft x 10 ft |
| Main Level | Living Room | 15 ft | 21 ft | 15 ft x 21 ft |
| Main Level | Patio | 10' x 7' | ||
| Main Level | Entrance | 6 ft | 12 ft | 6 ft x 12 ft |
https://www.realtor.ca/real-estate/26797887/ph4-1033-cook-st-victoria-downtown

110 - 4460 Chatterton Way
Victoria, British Columbia V8X 5J2
(250) 477-5353
(800) 461-5353
(250) 477-3328
www.rlpvictoria.com/

2541 Estevan Avenue, V8r 2s6
Victoria, British Columbia V8R 2S6
(250) 592-4422
(800) 263-4753
(250) 592-6600
www.rlpvictoria.com/

2541 Estevan Avenue, V8r 2s6
Victoria, British Columbia V8R 2S6
(250) 592-4422
(800) 263-4753
(250) 592-6600
www.rlpvictoria.com/
Interested?
Contact us for more information


