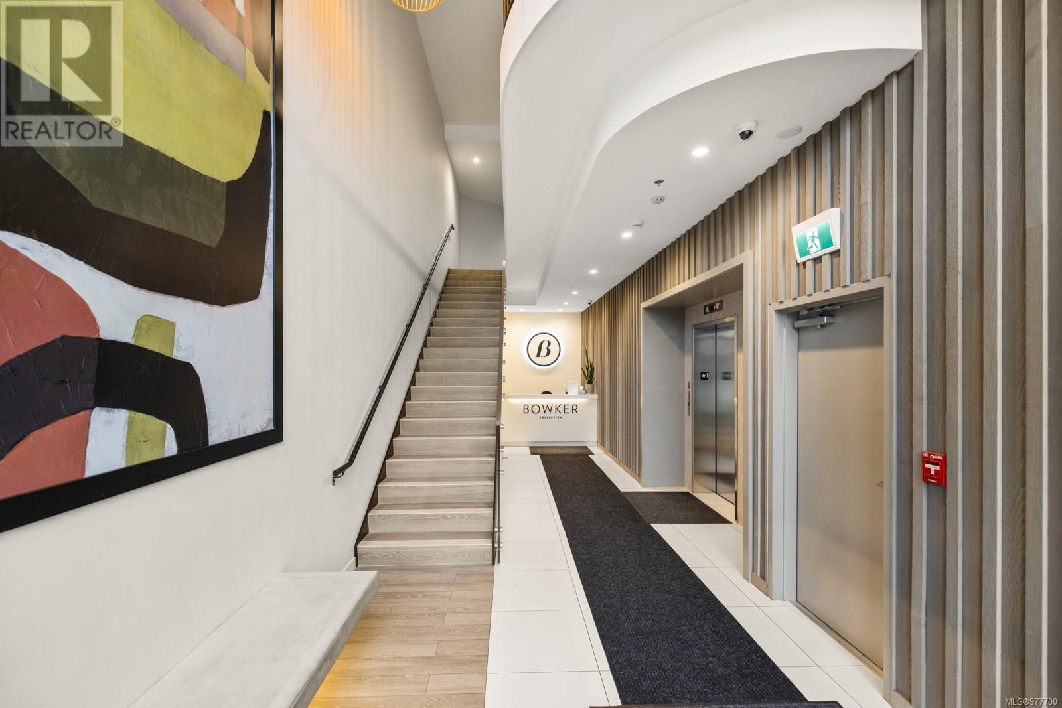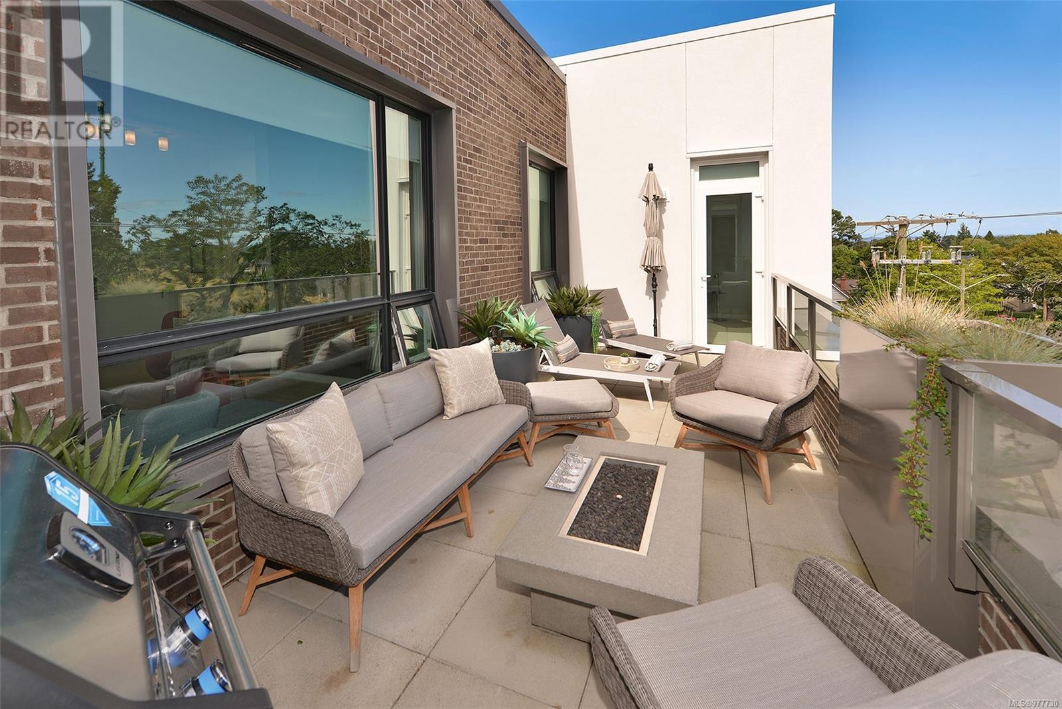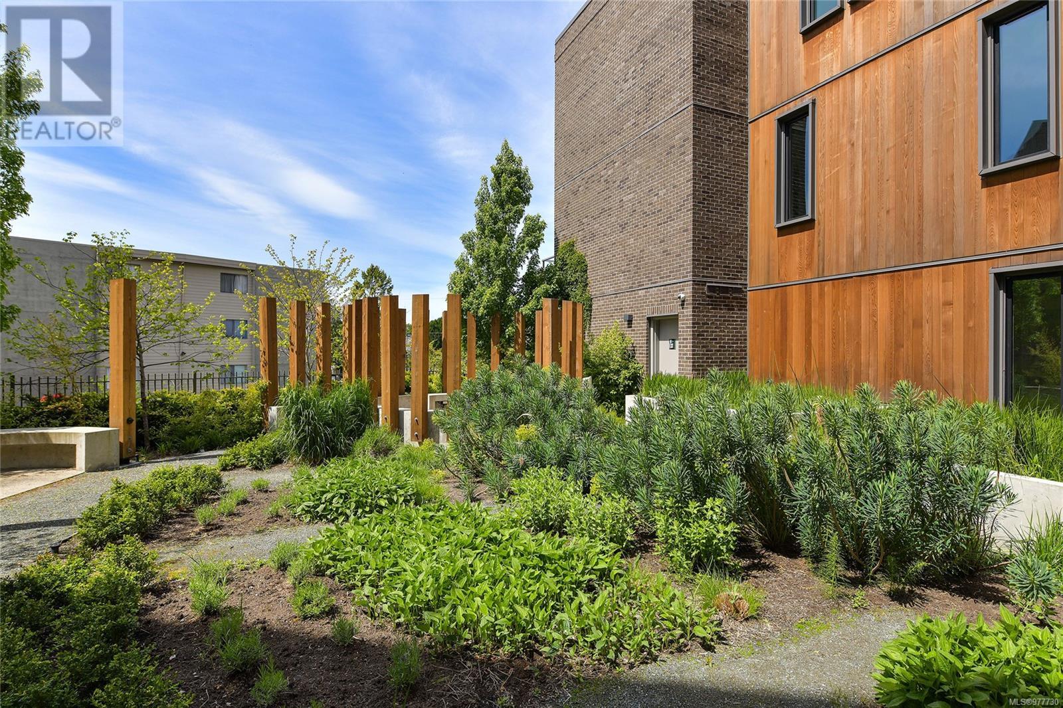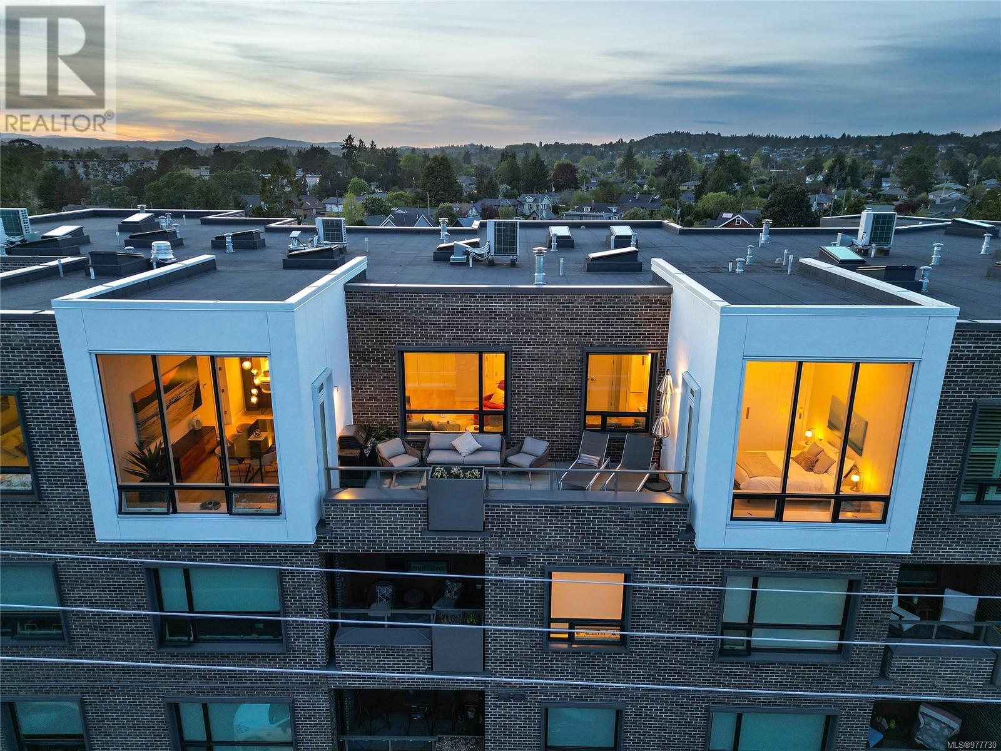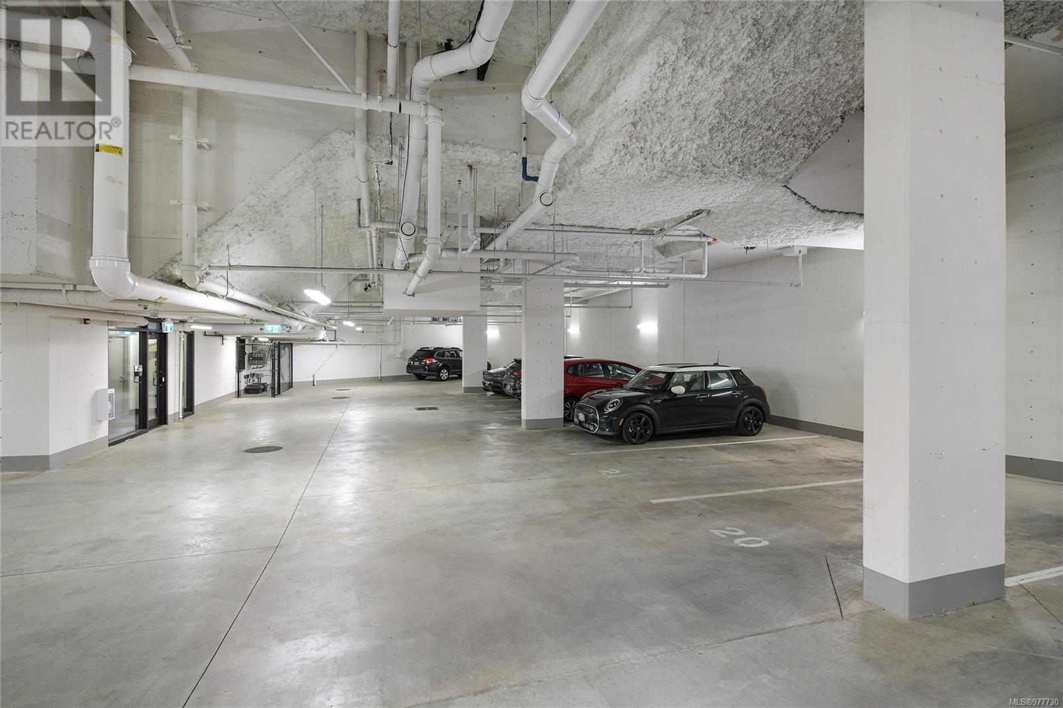Ph3 2285 Bowker Ave Oak Bay, British Columbia V8R 2E2
$1,799,000Maintenance,
$1,059.15 Monthly
Maintenance,
$1,059.15 Monthly**OPEN HOUSE Sun Dec 1st: 12-2pm.** Luxury Penthouse offers 3 spacious bedrooms & ocean view! Taste the sea breeze from the spacious & private balcony a stone’s throw from the famous Willows Beach. Soaring 12ft ceilings, skylights, & tall SE facing windows create a naturally bright home. The designer kitchen sparkles with a 48'' Bertazonni gas range & grill with double oven, beverage fridge & a Fisher & Paykel French-door fridge. Bocci designer chandeliers grace the dining room & primary bedroom. The floorplan embodies balance with the main bdr & its huge walk-in closet & 5pce ensuite set apart from the other bdrms. The spa-inspired ensuite has double sinks, soaker tub, heated floors, & auto-detect under-lit cabinets. A heatpump ensures efficient temperature control, while a gas fireplace adds warmth & ambiance. 2 parking spaces are included in an exquisite 2020 building with concierge, secret garden, bike rooms & EV charger. Minutes to beaches, golf courses, 2 village centres & Oak Bay Rec Ctr (id:29647)
Property Details
| MLS® Number | 977730 |
| Property Type | Single Family |
| Neigbourhood | Henderson |
| Community Name | Bowker Collection |
| Community Features | Pets Allowed With Restrictions, Family Oriented |
| Parking Space Total | 2 |
| Plan | Eps6508 |
| View Type | Mountain View, Ocean View |
Building
| Bathroom Total | 2 |
| Bedrooms Total | 3 |
| Constructed Date | 2020 |
| Cooling Type | Air Conditioned |
| Fire Protection | Sprinkler System-fire |
| Fireplace Present | Yes |
| Fireplace Total | 1 |
| Heating Fuel | Natural Gas, Other |
| Heating Type | Heat Pump |
| Size Interior | 1684 Sqft |
| Total Finished Area | 1684 Sqft |
| Type | Apartment |
Land
| Acreage | No |
| Size Irregular | 1599 |
| Size Total | 1599 Sqft |
| Size Total Text | 1599 Sqft |
| Zoning Type | Multi-family |
Rooms
| Level | Type | Length | Width | Dimensions |
|---|---|---|---|---|
| Main Level | Balcony | 23'7 x 11'8 | ||
| Main Level | Laundry Room | 9'0 x 6'0 | ||
| Main Level | Entrance | 6'11 x 5'6 | ||
| Main Level | Bathroom | 4-Piece | ||
| Main Level | Bedroom | 10'0 x 9'4 | ||
| Main Level | Bedroom | 16'0 x 11'1 | ||
| Main Level | Ensuite | 5-Piece | ||
| Main Level | Primary Bedroom | 14'2 x 12'6 | ||
| Main Level | Dining Room | 21'9 x 11'9 | ||
| Main Level | Kitchen | 19'1 x 8'8 | ||
| Main Level | Living Room | 16'11 x 13'3 |
https://www.realtor.ca/real-estate/27496582/ph3-2285-bowker-ave-oak-bay-henderson

150-805 Cloverdale Ave
Victoria, British Columbia V8X 2S9
(250) 384-8124
(800) 665-5303
(250) 380-6355
www.pembertonholmes.com/
Interested?
Contact us for more information








