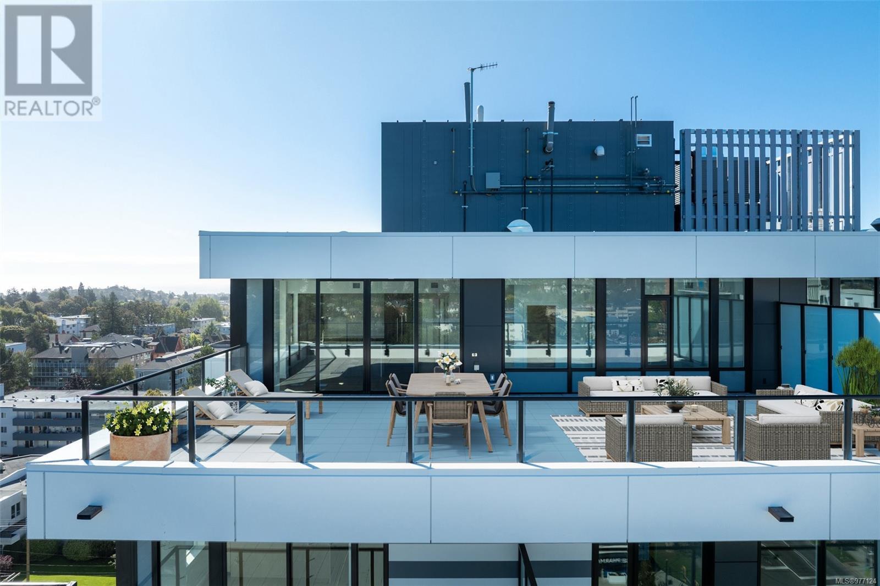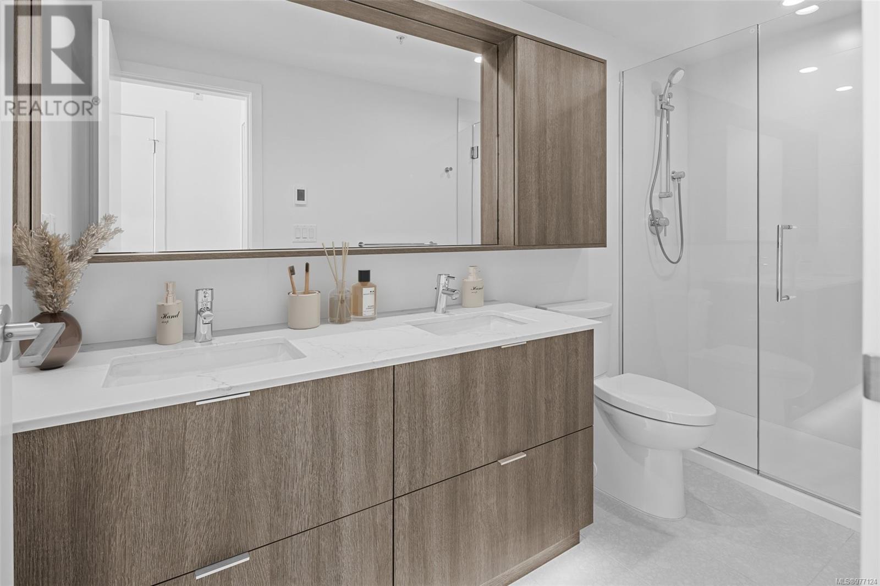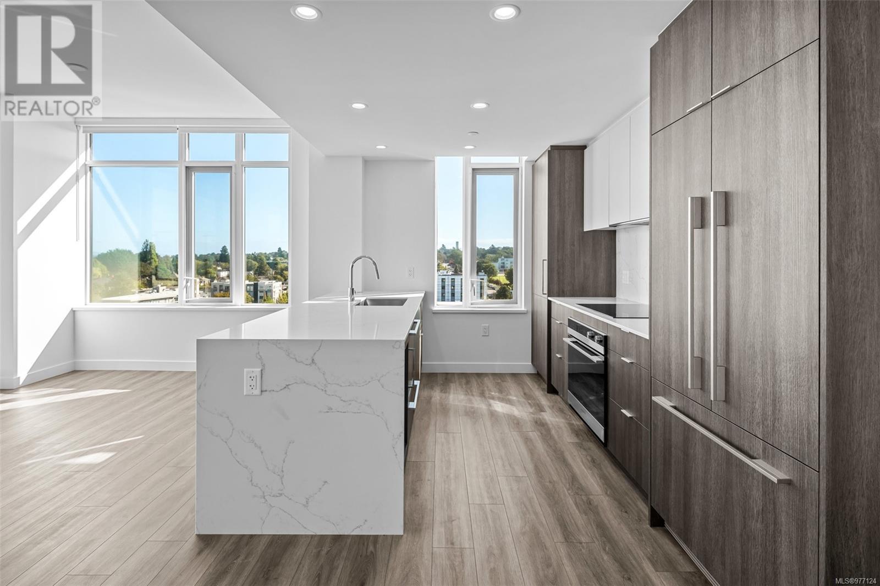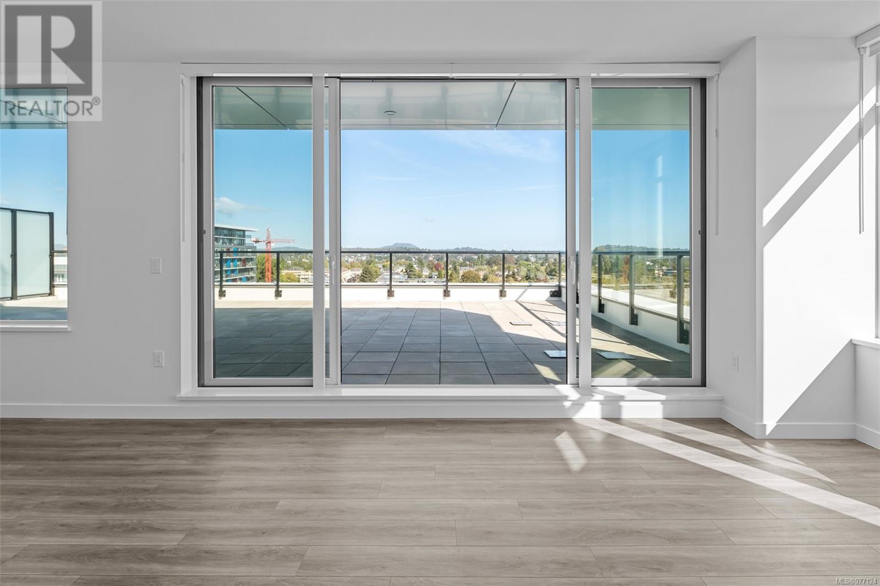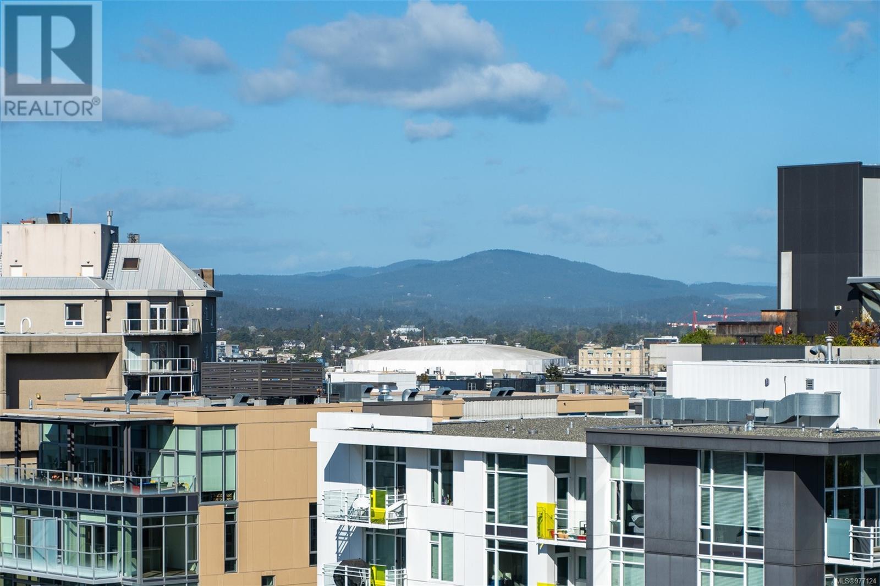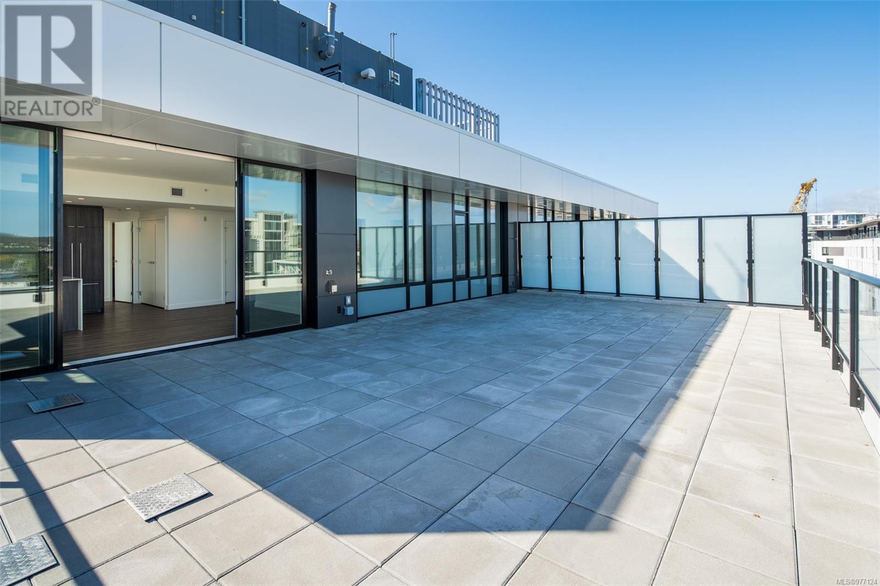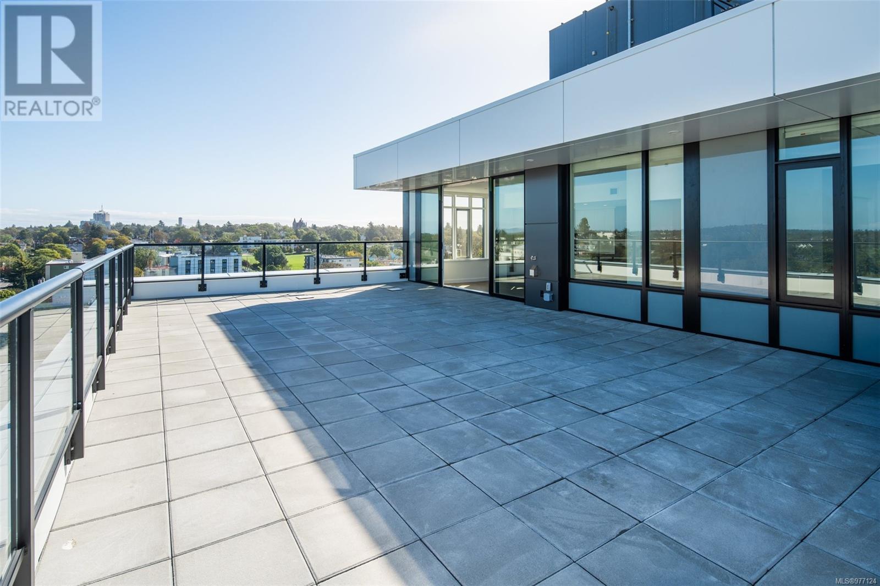Ph2 1100 Yates St Victoria, British Columbia V8V 3M8
$1,148,800Maintenance,
$540 Monthly
Maintenance,
$540 MonthlySTUNNING....This beautiful 2 bedroom penthouse includes a breathtaking 775 square foot balcony, offering unobstructed views of the surrounding area. Nest by Chard, the newest luxury condominium development from one of Victoria's most esteemed developers, is nestled in the charming Fernwood neighborhood. This 12-story boutique midrise, constructed with high-quality concrete is ready for you today. Situated just moments away from all the excitement of downtown, yet still providing a peaceful retreat. This stunning two-bedroom, two-bathroom northeast corner unit boasts modern comforts such as in-suite air conditioning and a continuous fresh air supply system. The abundance of natural light streaming through the expansive windows creates a warm and inviting atmosphere, while the oversized balcony seamlessly extends the living space outdoors. The gourmet kitchen is equipped with top-of-the-line Fisher & Paykel appliances, quartz waterfall countertops, a wine fridge, and a full-height pantry. The bedrooms are thoughtfully positioned for maximum privacy, ensuring a tranquil retreat within this urban oasis. (id:29647)
Property Details
| MLS® Number | 977124 |
| Property Type | Single Family |
| Neigbourhood | Downtown |
| Community Features | Pets Allowed With Restrictions, Family Oriented |
| Features | Central Location, Other |
| Parking Space Total | 1 |
| Plan | Vip28733 |
| View Type | City View |
Building
| Bathroom Total | 2 |
| Bedrooms Total | 2 |
| Architectural Style | Westcoast |
| Constructed Date | 2024 |
| Cooling Type | Air Conditioned |
| Fire Protection | Fire Alarm System, Sprinkler System-fire |
| Fireplace Present | No |
| Heating Type | Heat Pump |
| Size Interior | 1738 Sqft |
| Total Finished Area | 963 Sqft |
| Type | Apartment |
Parking
| Underground |
Land
| Access Type | Road Access |
| Acreage | No |
| Size Irregular | 1085 |
| Size Total | 1085 Sqft |
| Size Total Text | 1085 Sqft |
| Zoning Description | Cd-16 |
| Zoning Type | Residential |
Rooms
| Level | Type | Length | Width | Dimensions |
|---|---|---|---|---|
| Main Level | Balcony | 30 ft | 21 ft | 30 ft x 21 ft |
| Main Level | Living Room/dining Room | 20 ft | 15 ft | 20 ft x 15 ft |
| Main Level | Primary Bedroom | 11 ft | 10 ft | 11 ft x 10 ft |
| Main Level | Bathroom | 12 ft | 9 ft | 12 ft x 9 ft |
| Main Level | Kitchen | 12 ft | 9 ft | 12 ft x 9 ft |
| Main Level | Primary Bedroom | 13 ft | 10 ft | 13 ft x 10 ft |
| Main Level | Bathroom | 8 ft | 8 ft | 8 ft x 8 ft |
| Main Level | Entrance | 6 ft | 4 ft | 6 ft x 4 ft |
https://www.realtor.ca/real-estate/27501882/ph2-1100-yates-st-victoria-downtown
301-3450 Uptown Boulevard
Victoria, British Columbia V8Z 0B9
(833) 817-6506
www.exprealty.ca/
Interested?
Contact us for more information


