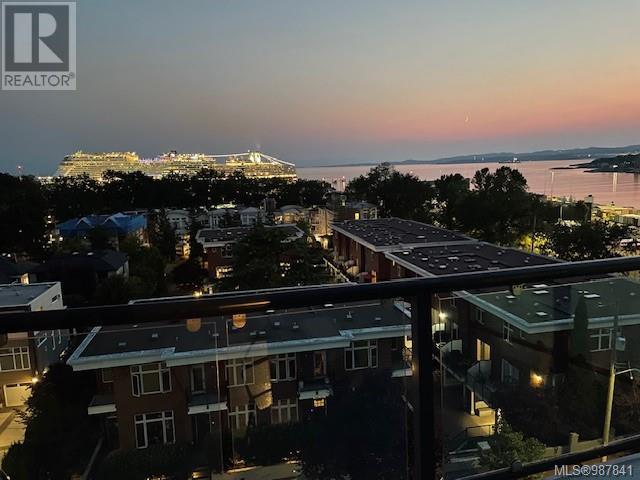Ph10 21 Erie St Victoria, British Columbia V8V 5A8
$1,125,000Maintenance,
$702 Monthly
Maintenance,
$702 MonthlyWelcome to The Reef, an award-winning, 6-storey, New York-style luxury residence at Fisherman's Wharf on Victoria Harbour. Steel & Concrete build, dual glass elevators. This spectacular, 2-level penthouse offers unobstructed, south-facing views of the Olympic mountains & the Sooke Hills (delight in the aquatic ballet of 300+ cruise ships that make port each year at Ogden Point). The open-concept main level soars to a height of 19', w/ floor-to-ceiling windows opening onto a 19x12 balcony. Exposed concrete walls, modern gas fireplace, stylish kitchen w/ gas stove & maple hardwood floors add colour & warmth for every season. Lower level features private entry, primary bedroom w/ gas fireplace & sitting area & 19x7 balcony, walk-thru closet & ensuite bathroom (with laundry) & Second Bedroom (or Den). Secure underground parking, EV Chargers, Storage & Bike Lockers. Walkable to restaurants, Royal BC Museum, Library, Markets, Victoria Athletic Club & Victoria's Inner Harbour. It's all here! (id:29647)
Property Details
| MLS® Number | 987841 |
| Property Type | Single Family |
| Neigbourhood | James Bay |
| Community Name | The Reef |
| Community Features | Pets Allowed, Family Oriented |
| Features | Central Location, Curb & Gutter, Level Lot, Private Setting, Southern Exposure, Corner Site, Other, Marine Oriented |
| Parking Space Total | 1 |
| View Type | City View, Mountain View, Ocean View |
Building
| Bathroom Total | 2 |
| Bedrooms Total | 2 |
| Architectural Style | Contemporary |
| Constructed Date | 2004 |
| Cooling Type | None |
| Fire Protection | Fire Alarm System |
| Fireplace Present | Yes |
| Fireplace Total | 2 |
| Heating Fuel | Natural Gas |
| Size Interior | 1600 Sqft |
| Total Finished Area | 1241 Sqft |
| Type | Apartment |
Land
| Access Type | Road Access |
| Acreage | No |
| Size Irregular | 1241 |
| Size Total | 1241 Sqft |
| Size Total Text | 1241 Sqft |
| Zoning Type | Multi-family |
Rooms
| Level | Type | Length | Width | Dimensions |
|---|---|---|---|---|
| Lower Level | Balcony | 19 ft | 7 ft | 19 ft x 7 ft |
| Lower Level | Bedroom | 9 ft | 9 ft | 9 ft x 9 ft |
| Lower Level | Bathroom | 4-Piece | ||
| Lower Level | Primary Bedroom | 18 ft | 11 ft | 18 ft x 11 ft |
| Main Level | Balcony | 19 ft | 12 ft | 19 ft x 12 ft |
| Main Level | Living Room | 13 ft | 13 ft | 13 ft x 13 ft |
| Main Level | Kitchen | 11 ft | 7 ft | 11 ft x 7 ft |
| Main Level | Dining Room | 12 ft | 9 ft | 12 ft x 9 ft |
| Main Level | Bathroom | 4-Piece | ||
| Main Level | Entrance | 5 ft | 3 ft | 5 ft x 3 ft |
https://www.realtor.ca/real-estate/27910949/ph10-21-erie-st-victoria-james-bay

1144 Fort St
Victoria, British Columbia V8V 3K8
(250) 385-2033
(250) 385-3763
www.newportrealty.com/

1144 Fort St
Victoria, British Columbia V8V 3K8
(250) 385-2033
(250) 385-3763
www.newportrealty.com/
Interested?
Contact us for more information






























