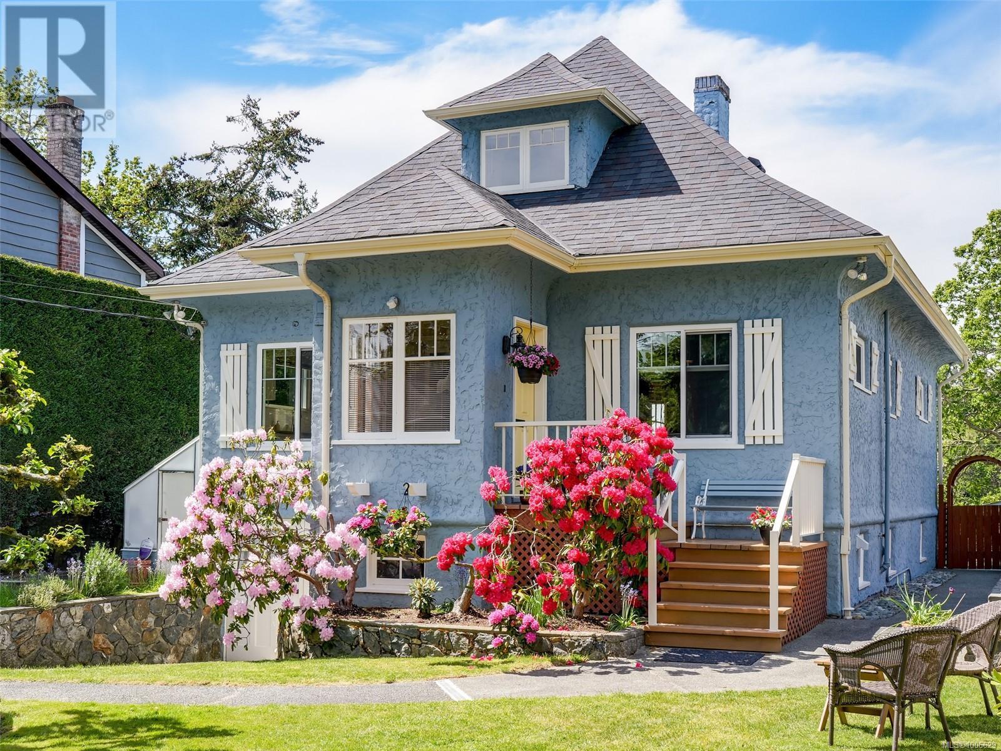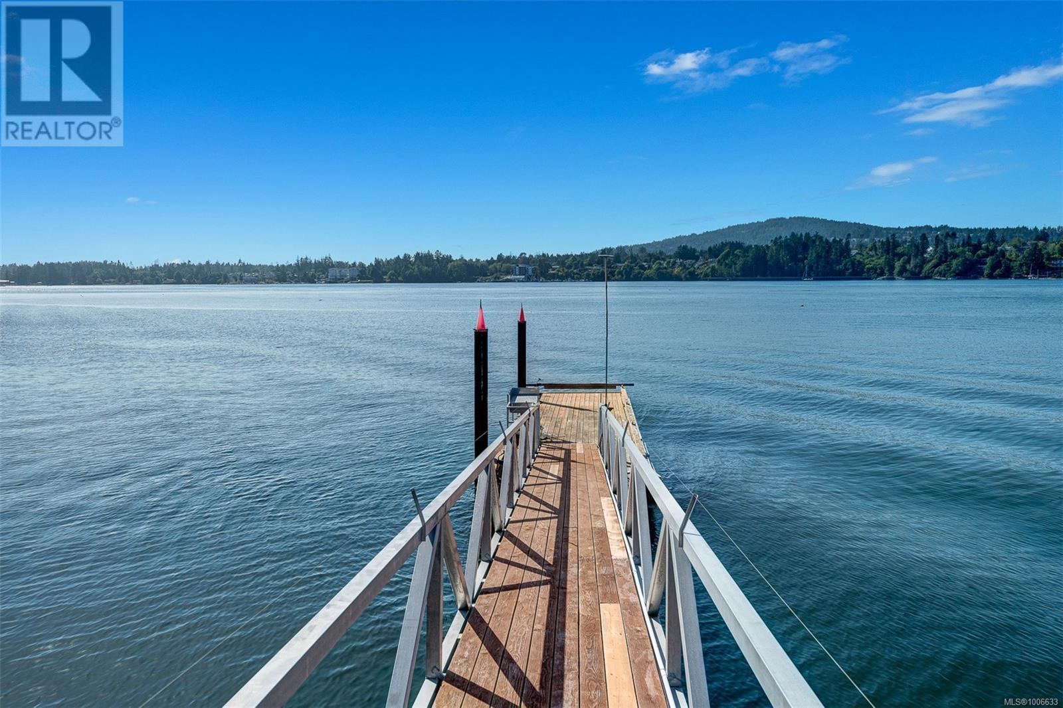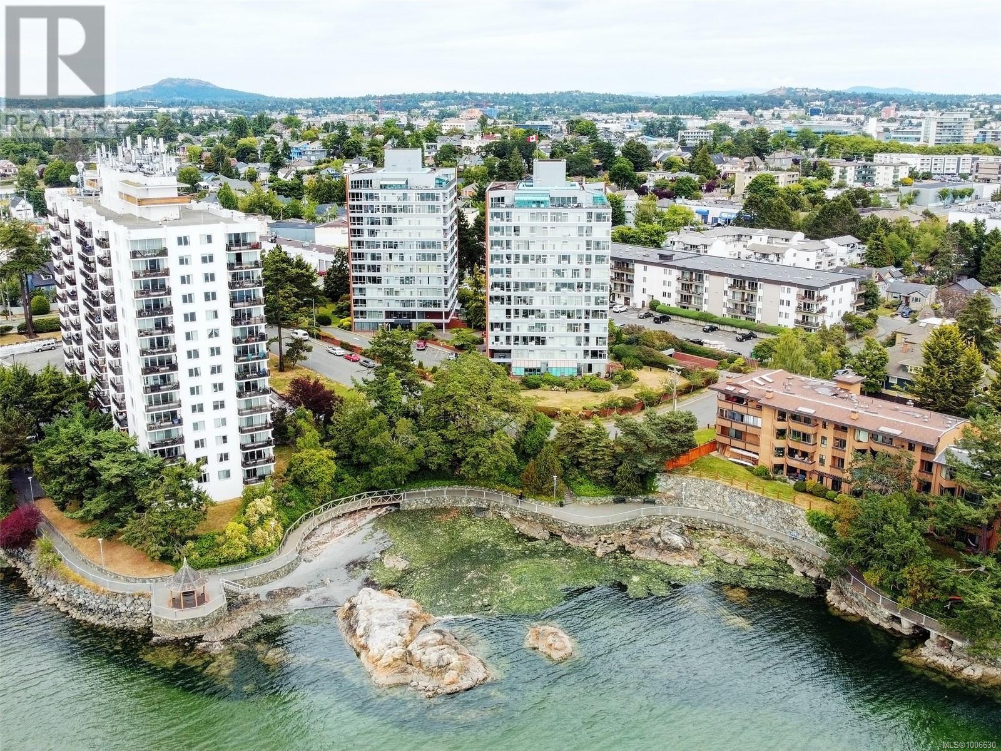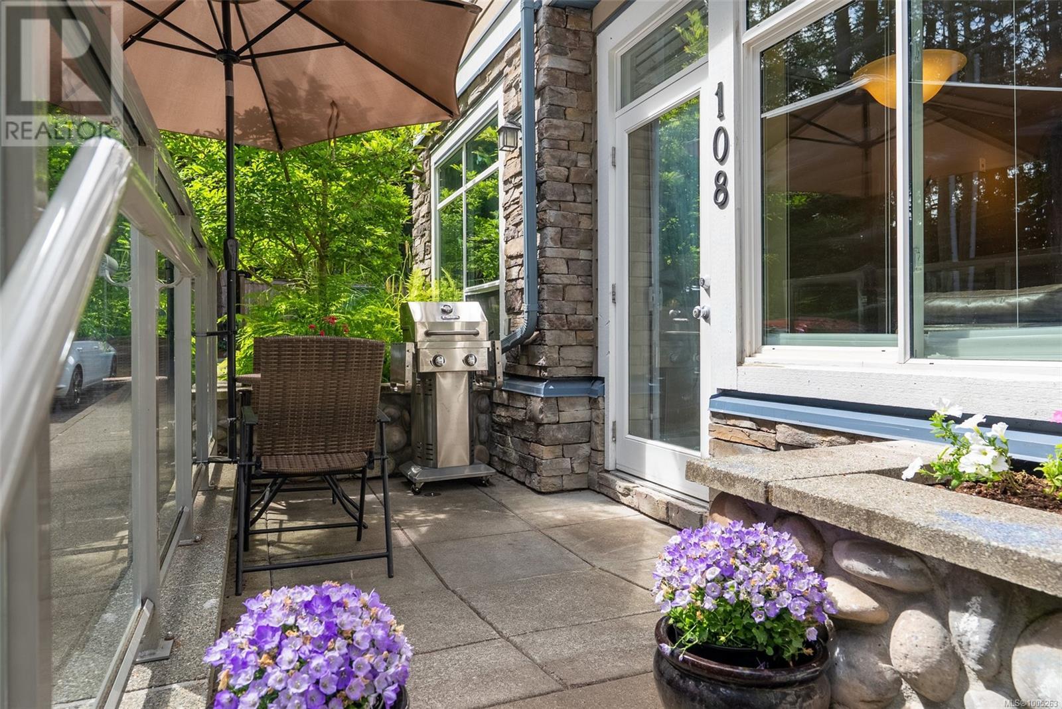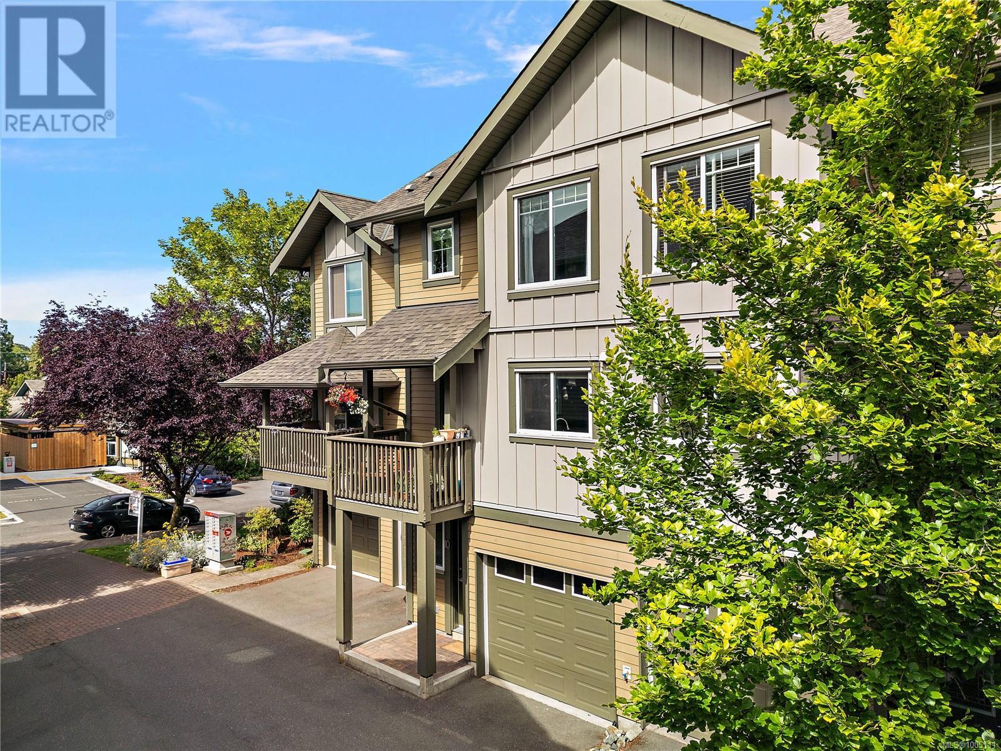2645 Mica Pl
Langford, British Columbia
Welcome to 2645 Mica Place, located in the sought-after Westview community on Bear Mountain. This modern, green-certified home features a flexible layout with 3 bedrooms, 3 bathrooms, a den, and a legal 1-bedroom suite with separate entry, hydro, and laundry—ideal for rental income or extended family. Enjoy year-round comfort with a smart home system, energy-efficient mini-split heating/cooling, and natural gas fireplace. The open-concept main floor offers a spacious kitchen, dining, living, and family room, plus access to a sunny west-facing rear patio with a gas BBQ hookup. A large front deck showcases stunning southern ocean and Olympic Mountain views. Additional highlights include: custom lighting, automatic drapes in the primary bedroom, double garage with epoxy floors, roller blinds, irrigation, and hot water on demand. GST included. Move-in ready in one of Langford’s most desirable new developments! (id:29647)
Sotheby's International Realty Canada
2183 Foul Bay Rd
Oak Bay, British Columbia
Looking for a spacious Oak Bay home with a 2-bed suite? THIS IS IT!! Set well back from the street with laneway access, this private home offers incredible flexibility—including RV/boat parking and room for 6 vehicles. Professionally LIFTED and REBUILT in 1992, with a double garage, living space above, and new exterior stucco/paint added in 2001. The main home features 4 generously sized bedrooms, including a private top-floor primary suite. Oversized windows fill the space with natural light while maintaining privacy. Enjoy seamless indoor-outdoor living with a sunny balcony, deck, hot tub, mature trees, and a fully fenced yard—perfect for families and entertaining. The bright, level-entry LEGAL 2-bed, 2-bath SUITE (~1,000 sqft) is beautifully finished with quality soundproofing, ideal for multigenerational living or excellent rental income. With a 2-year-old roof - walking distance to top schools, recreation, and great restaurants, this home is a rare opportunity! (id:29647)
Royal LePage Coast Capital - Chatterton
2886 Glenwood Ave
Saanich, British Columbia
* OCEANFRONT OASIS WITH WEST FACING POOL IN SWIMMABLE BAY IN PORTAGE INLET * Charming 1939 Home | Pristine Gardens | Unrivaled Coastal Living Welcome to your dream waterfront escape — a rare and timeless oceanfront oasis that combines classic charm with resort-style living. Nestled on an exquisitely landscaped property, this beautifully maintained 1939 character home offers breathtaking views, sun-drenched gardens, and direct access to the sea. The upper dock is in place for your own private wharf. Step inside and experience the warmth and elegance of a bygone era, with rich hardwood floors, vintage detailing, and generous windows that frame panoramic ocean vistas. Outside, enjoy lazy summer afternoons by the sunny west-facing heated pool, or stroll through manicured gardens bursting with colour and tranquility. Whether you're entertaining guests, launching your kayak from the dock, birdwatching, or simply unwinding to the sounds of the ocean, this home is a true coastal sanctuary. > Private dock on a swimmable ''wet bay'' in Portage Inlet > West-facing heated pool with ocean views > Meticulously maintained 1939 residence > Updated custom-designed kitchen & bathrooms > Exquisite oak floors with mahogany inlay and coved ceilings > Main floor primary, separate dining room & loads of storage > Greenhouse and workshop plus room for hobbies > Lush, mature gardens offering privacy and beauty > Expansive outdoor entertaining areas > Off-street parking for RV, boat, extra vehicles > A rare blend of charm, elegance, and location An extraordinary opportunity to own one of the coast’s hidden gems. (id:29647)
Exp Realty
6730 East Sooke Rd
Sooke, British Columbia
WEST COAST OCEANFRONT! This hidden Vancouver Island oceanfront gem with gated entrance is situated on 3+ acres with coveted west-facing exposure. Built in 2006 to the highest standards, this custom home boasts a total of 2872 sq/ft of living space including 3 beds, 3 baths, a bright sunny kitchen, study and a huge living room with woodstove. Spectacular views from decks, living spaces and the large master suite. Additional features include a separate workshop/storage building w/ 100 AMP panel, economical Heat Pump, attached double garage, new HWT, a tiered deck with hot tub, dock with power/water, boat shelter, plus a fully fenced vegetable garden. Watch Orcas in the bay as you relax and soak in the picturesque surroundings, wildlife and spectacular sunsets. This unique oceanfront home presents an incredible opportunity to embrace coastal living at its finest. A meticulously maintained and truly one-of-a-kind property that offers a new owner their own piece of West Coast Paradise! (id:29647)
Sotheby's International Realty Canada
102 3133 Tillicum Rd
Saanich, British Columbia
Bright 2nd Floor unit 55+ Bldg. Very nicely updated throughout incl. Vinyl plank flooring, completely renovated master bed. & cheater ensuite including, closet system with extra drawers. The bathroom has been updated with beautiful modern sink, tile & tub. Bright kitchen. Over sink window & redesigned pantry shelving unit. The kitchen cabinets have all been replaced with modern finishes with lots of storage. All windows floor to ceiling lighten the whole unit, & have been fitted with a modern blind system + screens. Building located across from shopping and services at Tillicum Centre incl. Save on Foods, Silver City Movie Theatre and much more. The is a corner suite on the backside of the building and is very quiet. No Parking space but wait list available. Save big on the price now & wait for a parking space to see a big increase in equity. Over 55 bldg. If you use public transport or enjoy walking/riding this suite is for you. View it Today! All measurements approx. (id:29647)
RE/MAX Camosun
202 325 Maitland St
Victoria, British Columbia
Welcome to Sea West Quay! This south-facing 2 bedroom corner unit celebrates what Victoria is best known for: fantastic views and a vibrant lifestyle. Just steps away from the scenic Songhees Waterfront Walkway, this address is an ocean lover’s dream. Featuring full-size panoramic windows, this unit allows you to take full advantage of the surrounding beauty the location offers. Beautiful engineered hardwood floors throughout, cozy natural gas fireplace and a covered balcony with waterfront views. In-suite laundry, a secure underground parking stall and a storage locker are all included. The well-maintained steel and concrete building offers plenty of amenities, including an exercise room, games room, meeting room and workshop. Spend your days strolling by the sea, visiting one of the many local cafes, or even venturing into Victoria’s historic downtown area. Endless walking trails, restaurants, shops and entertainment await you. Come see what your reality could be at Sea West Quay! (id:29647)
Macdonald Realty Victoria
1302 Artesian Crt
Langford, British Columbia
Lake and mountain views! Impeccably maintained family home in the vibrant Westhills community, offers fantastic views of Langford Lake and easy access to YMCA recreation center, grocery stores, parks, and restaurants. Main level offers a bright and open living space with a tiled electric fireplace. Kitchen with granite countertops & eating bar, stainless appliances, dining area, and access to south-facing balcony. 9’ high ceiling, wood flooring. Upper level includes a primary bedroom with a walk-in closet and ensuite, two additional bedrooms, another full bathroom, and laundry. Legal one-bedroom suite on lower level with a 4-pc bathroom. High efficiency Daikin heat pump for heating/cooling, a certified built green home. Double car garage, fully fenced backyard, sprinklers/irrigation. Beautifully paved backyard with synthetic grass. Walking distance to high school, transit, Belmont High School, YMCA, Westhills Stadium, Westshore Mall, and all that the Westshore offers. Your dream home awaits! (id:29647)
Macdonald Realty Victoria
1179 Gait Lane
Saanich, British Columbia
Welcome to this beautifully maintained executive home on private cul-de-sac in the heart of Saanich. Ideally located with access to every amenity, Reynolds High School, Saanich Plaza, Root Cellar, Swan Lake, Lochside trail and yet so beautifully private you needn't close the blinds! The home is designed to receive sunlight on all sides for most of year. Kitchen is so bright and spacious with 2 skylights, eating area & door leading to your back garden. Ideal floorplan with high quality large windows throughout the house, 2 rock-faced gas fireplaces in a formal dining/ living room area, office or bedroom on main floor, cozy family room and 3 Large Bedrooms up including a deluxe Primary ensuite with soaker tub, shower and window overlooking back garden. Detached garage is insulated with 220 amp. The long and inviting driveway leads to a lovey back garden area. (id:29647)
Dfh Real Estate - Sidney
3842 Fearn Way
Ladysmith, British Columbia
There are places that feel like they were meant for you. This sun-soaked waterfront sanctuary in Evening Cove is one of them. Perfectly positioned with rare southwest exposure, this home offers all-day sun, year-round sunsets, and a connection to the water that is both peaceful and powerful. From the moment you arrive, the calm of the cove settles in—sunlight dances across the water, and the pace of life slows to the rhythm of the tide. Designed for spacious one-level living, the layout is both expansive and intimate. The bright, open main floor is ideal for everyday comfort and effortless entertaining, with a chef’s kitchen, vaulted ceilings, and hardwood floors anchoring the heart of the home. Each bedroom is a private retreat, featuring a spa-like ensuite, walk-in closet, and access to its own oceanview deck. Outside, immaculate landscaping and multiple view decks invite you to take in the sights and sounds of nature—whether you’re watching eagles soar overhead or sipping wine as the sun sets into the sea. With easy ocean access and deep-water moorage for larger vessels, the lifestyle here is as active or as serene as you choose. The home is expertly built—described by many as “overbuilt”—with an emphasis on quality, strength, and timeless design. Ample parking and municipal services add ease and practicality to this exceptional offering. This isn’t just a home—it’s a rare chance to live where the coastline becomes your backyard and every day begins and ends with the ocean. (id:29647)
Newport Realty Ltd.
114 3962 Cedar Hill Rd
Saanich, British Columbia
Ready for your decorating ideas and personal touch, this spacious 1,100 sq.ft. two-bedroom suite offers the perfect blank canvas. Recently refreshed with a new coat of paint and brand-new carpets in the bedrooms, it’s move-in ready. Ideally located on the ground floor, it features an enclosed sunroom with sliding doors that open onto lush, well-maintained gardens. Unique highlights include a cozy wood-burning fireplace in the living area, a generous pantry in the kitchen, in-suite laundry, and the rare bonus of a large in-suite storage room, in addition to a separate storage locker off the parkade. The complex offers excellent shared amenities, including two guest suites, a multi-purpose common room, and a workshop. Set well back from busy streets and surrounded by mature trees and beautiful gardens, the location combines tranquility with convenience. You’ll be within easy walking distance from a major transit hub, the University of Victoria, medical and dental offices, and the soon-to-be revitalized University Heights Shopping Centre—with its array of shops, restaurants, and grocery options. The perfect blend of peaceful living and urban accessibility. (id:29647)
Newport Realty Ltd.
108 608 Fairway Ave
Langford, British Columbia
Serene ground level corner unit steps to the Royal Colwood Golf course & all amenities of Langford & Colwood. This spacious 2 bed 2 bath condo looks out to towering spruce trees w/ glimpses of the golf course beyond. Enter through the building or the patio door into an open kitchen/living/dining floor-plan. Living room includes a ceiling mounted projector TV w/ 110” screen. Kitchen features Italian porcelain floors, a pantry w/ deep freeze, as well as a laundry closet. Primary bed has windows on two walls, walk-in closet, & ensuite w/ soaker tube & separate shower. A second bedroom & 4 piece bath complete this wonderful home. Ideal home for dog owners, being on the ground level, or a small family w/ parks and Juan De Fuca Rec Centre nearby. Close to weekend markets & E&N trail for cyclists! Building features wonderful courtyard w/ communal herb garden, underground kayak, bike storage & unit includes a storage locker! Don’t miss this opportunity! Be sure to watch the video! (id:29647)
Engel & Volkers Vancouver Island
10 1405 Mallek Cres
Victoria, British Columbia
Welcome to Copperwood Court! Introducing this exceptional townhome, with over 2000 sqft of living space, 3 bedrooms, and 3 bathrooms! Perfect for families looking to put down roots! Nestled on the quiet side of the 15 unit complex, this home provides a warm and inviting atmosphere. The main floor boasts an open-concept kitchen and dining area, wood flooring, an electric fireplace in the living room, expansive windows that fill the space with natural light, mature trees and three private balconies. Upstairs, you will find three generously sized bedrooms, including a primary suite with a walk-in closet and a four-piece ensuite bathroom. The lower level features a large, versatile media/recreation room, ideal for entertainment or additional bedroom/office. This home is situated in the desirable Cedar Hill area, offering convenient access to Hillside Mall, UVic, Camosun College, schools, Cedar Hill golf course, trails, public transit, and a recreation center, all just a few blocks away! (id:29647)
Coldwell Banker Oceanside Real Estate




