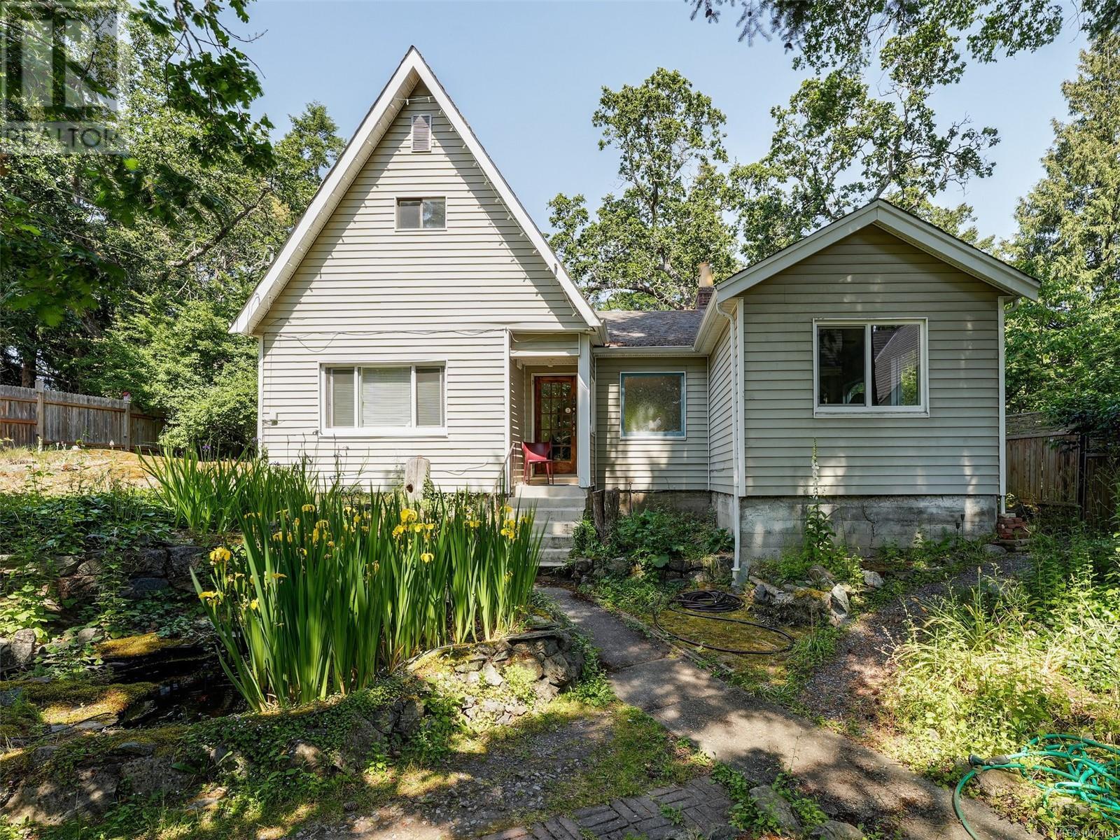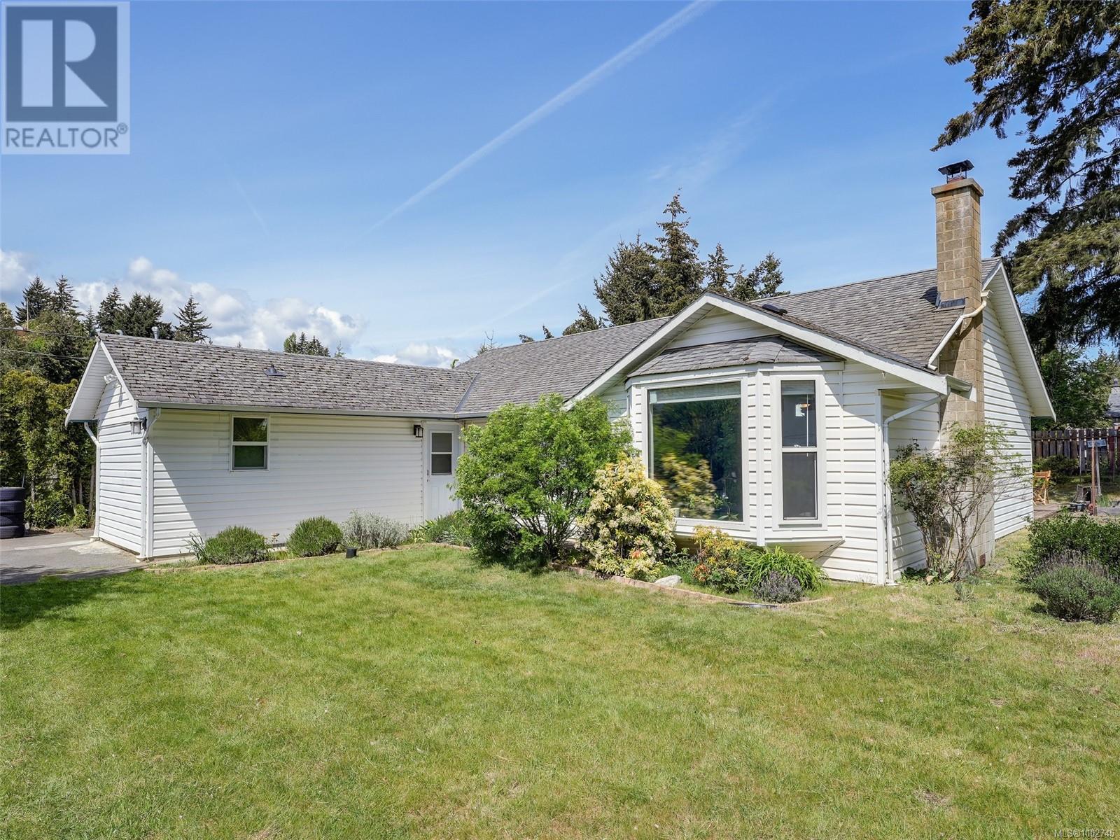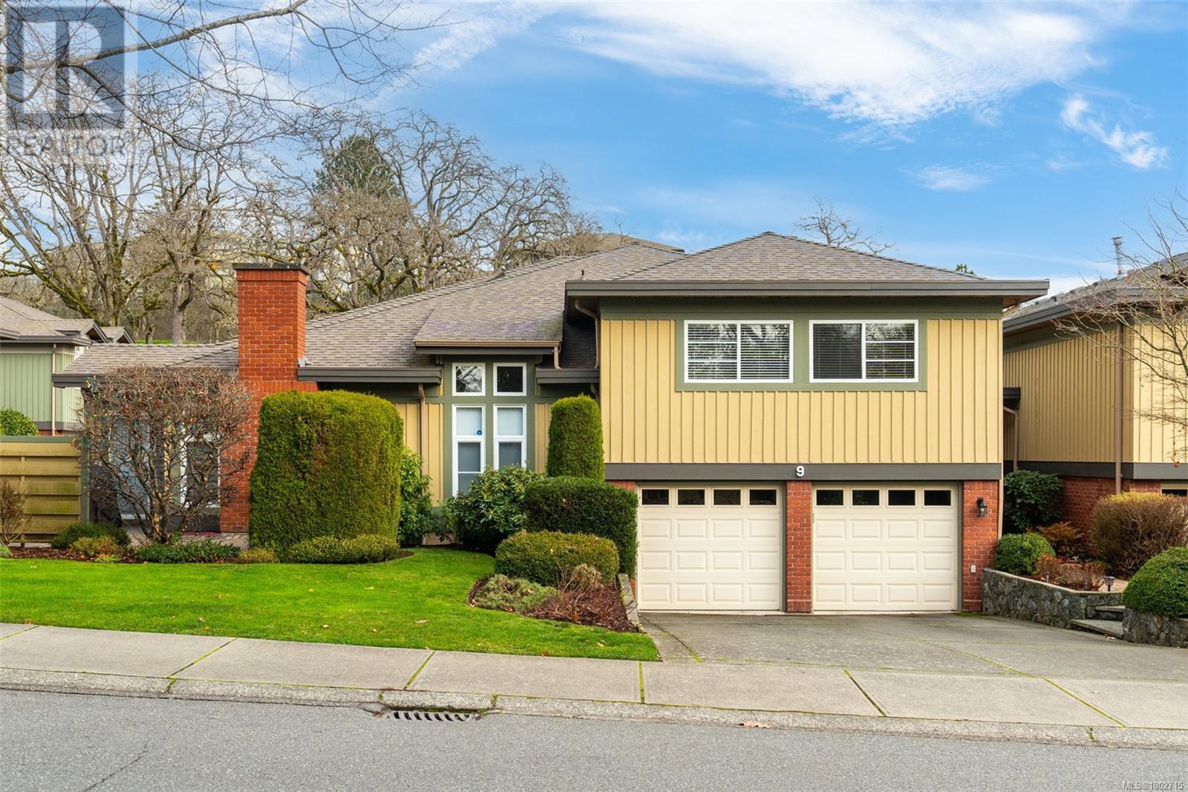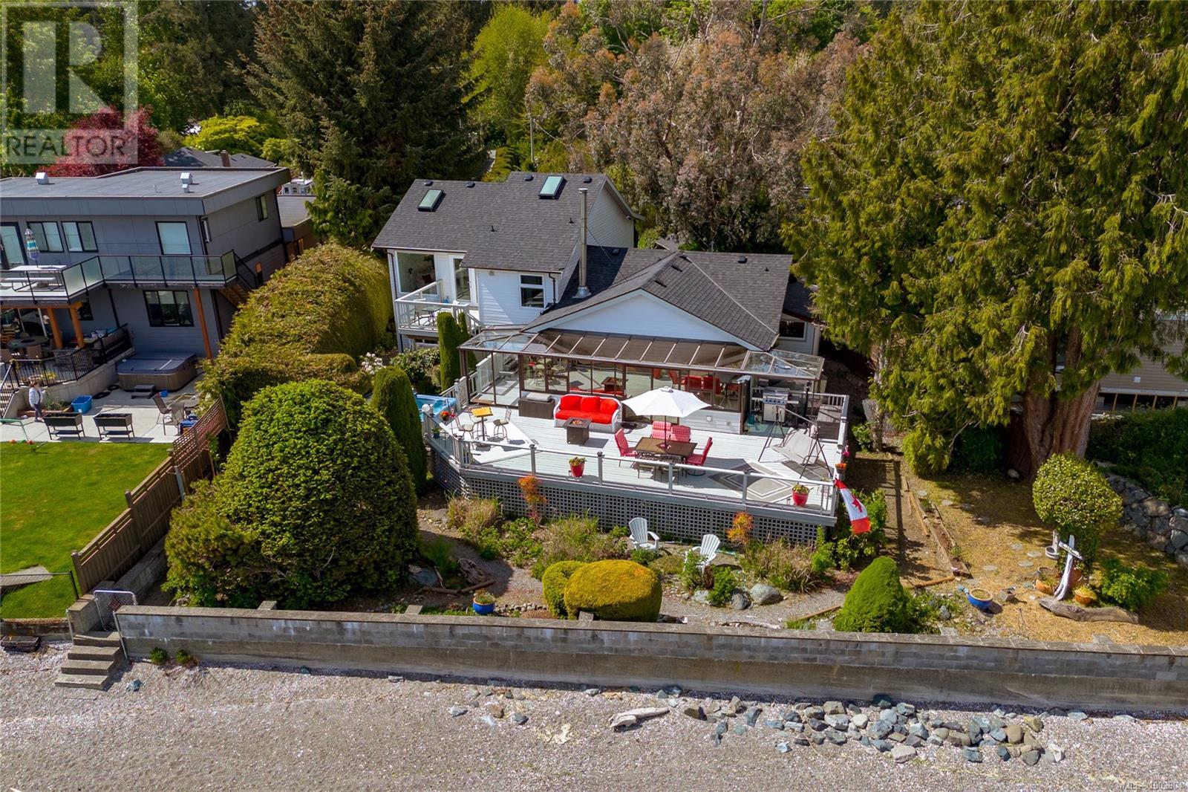2204 Lydia St
Victoria, British Columbia
Located in the desirable Fernwood/Jubilee area, this charming home offers the perfect blend of living space with the flexibility of a mortgage helper or room for extended family. The main level features 3 spacious bedrooms, two full bathrooms, a bright, open-concept living and dining area, a generous 18'x11' country kitchen with a large balcony overlooking the sunny west-facing backyard, and a 1 car garage. The lower level features a professionally built, brand-new (walk-out) 1 bedroom suite with in-suite laundry and 1 car garage. Situated on a quiet tree-lined street just minutes (by bike) to downtown and within walking distance of transit, schools, and amenities, this property is ideal for families or investors seeking a turnkey opportunity in one of Victoria's most vibrant communities. Nestled on a flat 6000 sf lot, the backyard is perfect for gardeners, entertaining, or children to play! Come see all that Fernwood has to offer! (id:29647)
RE/MAX Generation
2784 Tudor Ave
Saanich, British Columbia
Charming 2-bedroom cottage located in the desirable neighborhood of Ten Mile Point. This cozy home is situated on a spacious 9000 sq.ft. lot, offering plenty of potential for outdoor living and landscaping. While in need of some TLC and updating, this property presents a unique opportunity to create your dream home in a prime location. The current appliance package belongs to the tenant, allowing for a blank canvas to design and customize to your liking. Don't miss out on the best-priced property in Ten Mile Point - schedule a viewing today and bring your decorating ideas to life (id:29647)
Exp Realty
3343 Brenda Lane
Colwood, British Columbia
Tucked away in a quiet cul-de-sac, this upgraded one-level home blends comfort with modern enhancements. All windows and skylights are upgraded. The spacious master suite features a three-piece en-suite and French doors leading to a serene patio. A step-down living room, warmed by a cozy wood stove and a charming bay window, adds character and charm. Recent upgrades include new appliances, flooring, an enhanced electrical system, and updated perimeter drain pipes—part of the 13 key improvements made since the owner moved in. Outside, the tiered back deck, inspired by 'Home and Garden', offers the perfect retreat for summer gatherings, complete with a private bar and BBQ area for entertaining under the stars. Owner occupied; therefore, well maintained. Measurements and listing info are approximate, Buyer to verify if important. Luke Chen Personal Real Estate Corporation, MBA, P.Eng. (Non-Practising), PMP 778-677-9557, AgentLukeChen@Gmail.com (id:29647)
Pemberton Holmes Ltd.
2734 Heron St
Oak Bay, British Columbia
Welcome to this delightful 3-bedroom, 2-bathroom single family home nestled in a fantastic Oak Bay location. Steps to Uplands Park, Willows Beach, Cattle Point, Camas Trail, and the locally loved shops and cafes of Estevan Village, this location combines natural beauty with unbeatable convenience. The private west-facing backyard is a true highlight: beautifully landscaped greenspace with mature hedges and lane access, providing a peaceful and secure space for family fun, gardening, or simply relaxing. Built in 1953, this gem of a home features lovely character and details such as coved ceilings, hardwood floors, and a bright, welcoming living room. The main floor offers three comfortable bedrooms, a full bathroom, and a thoughtfully renovated kitchen (2011) that opens directly to a sunny outdoor patio - perfect for entertaining or enjoying quiet mornings. Downstairs, the partially finished lower level is rustic and includes a spacious rec room, second bathroom, and laundry area, with ample potential to develop further or create a functional workshop or studio space. This home offers an incredible opportunity to enjoy the very best of Oak Bay living! (id:29647)
Newport Realty Ltd.
4 521 Foster St
Esquimalt, British Columbia
OPEN HOUSE JUNE 14 (1-3PM) Welcome to this beautifully designed and well maintained 2016 executive END UNIT townhome with stunning south-facing ocean and mountain views from all main rooms! Located in desirable Saxe Point, this 3-level, 4 Bedroom (1 with no closet), 3 Bathroom, 1535 sq/ft home offers a bright, open floorplan. The main level features a spacious great room, open living/dining, a gourmet kitchen with quartz counters, stainless steel appliances, large peninsula, gas fireplace, 2pc bath, and sunny balcony. Upstairs boasts a luxurious primary suite with spa-like cheater ensuite and 2 additional bedrooms. The walk-out lower level includes a den/4th bedroom, full bath, garage, and access to a fully fenced south-facing yard. Set in a 4-unit complex with community gardens, solar + EV wiring. Walk to DND, Saxe Point Park, Red Barn & Rec Centre! (id:29647)
RE/MAX Camosun
2810 Lunar Crt
Langford, British Columbia
Welcome to nearly 2,000 sq ft of thoughtfully designed living in Westhills' desirable and fast-growing neighbourhood. With a smart, family-friendly layout and stylish design, this 3 bed + den, 4 bath home is perfect for growing families, professionals, or anyone seeking space and flexibility. The entry level offers an oversized den with a large bathroom equipped with a walk-in shower - ideal for guests, home office, or a gym. You also have the bonus of having your own garage. The open-concept main floor is filled with natural light and features a modern kitchen, bright living room, and cozy dining area with walk-out access to a sunny patio and garden. Upstairs, you’ll find three spacious bedrooms, including a vaulted-ceiling primary suite with a sleek ensuite and walk-in closet. Set in the heart of Westhills, you're just a short walk to schools, playgrounds, parks, and other everyday amenities. Set in a vibrant, growing community, this home offers a lifestyle of convenience, comfort, and connection. (id:29647)
Engel & Volkers Vancouver Island
1539 Monterey Ave
Oak Bay, British Columbia
A rare and exciting opportunity to acquire a property in the heart of North Oak Bay, one of Victoria’s most desirable and established neighborhoods. Situated on a 6,000 sf lot with a neighboring separately titled 8x120 strip of property included. Centrally located just steps from beautiful Oak Bay Village, you'll enjoy easy access to charming shops, cafes, restaurants, and essential amenities, all within walking distance. This is a quiet, tree-lined residential area that perfectly blends community charm with urban convenience. The property is priced primarily for land value and is listed well below the BC Assessment, making it an outstanding investment opportunity. Ideal for builders, developers, or savvy buyers looking to built their dream home in an unbeatable location. Opportunities like this don’t come often — explore the possibilities today. (id:29647)
RE/MAX Island Properties
123 Burnett Rd
View Royal, British Columbia
Mid-Century Style 3-Bed & 2-Full Bath home in a quiet setting centrally located View Royal. This comfortable home has terrific potential to create an Inlaw Suite. The home enjoys numerous recent upgrades which include 200-Amp service, Heat Pump AC /Electric Furnace, newer hot water tank & new laundry connections on the lower level. The Main Level offers comfortable living with 2-Bedrms & Full Bath with a Jetted Tub, Kitchen, Living Rm w Fireplace and spacious Dining Rm. The Lower Level comes w/separate entry, rec-room, family room with fireplace & bar, ample workshop w/sink, bedroom, plus a Brand New 4-pce bath. Plenty of space for parking with an oversize carport, garage and paved driveway. Ask about ''Purchase plus Improvements'' financing for installing an Inlaw suite. Contact mikko@sutton.com for an info package. (id:29647)
Sutton Group West Coast Realty
1003 708 Burdett Ave
Victoria, British Columbia
Discover the allure of this exceptional one-bedroom residence at The Falls, complete with an exclusive UNDERGROUND SECURE PARKING SPACE. Positioned on the 10th floor, the expansive layout offers captivating views of Victoria's Downtown. This opulent steel and concrete building boasts a range of amenities, including air conditioning, hardwood floors, a contemporary gourmet kitchen, granite countertops, and stainless-steel appliances. Enjoy the south-facing balcony with panoramic ocean and mountain vistas. The building features an array of conveniences, including a spacious fitness center, a refreshing swimming pool, lush garden spaces, a car washing bay, and secure bike storage. With a designated parking space, storage locker, and pet-friendly policy, this property proves to be a wise investment. Ideally situated just steps away from the Inner Harbour, an abundance of dining options, and Victoria's premier shopping destinations. (id:29647)
Fair Realty
9 3955 Oakwinds St
Saanich, British Columbia
Welcome to The Oaks, a well-managed 14-unit adult-oriented 55+ complex in the heart of Saanich. This prime location offers unparalleled convenience with shopping, public transportation, Bow Park, and Mount Doug Park all within easy reach. This bright and spacious townhouse boasts over 1800 sq ft, featuring 3 bedrooms and 2 bathrooms. The primary bedroom is conveniently located on the main floor, ensuring ease of access. Enjoy the updated open-concept kitchen, a formal dining space, Living room and a separate family/flex room. Step outside to your cozy patio area, ideal for morning coffee or evening BBQ's. The property includes a two-car garage and over 1100 sq ft of crawl space (4ft), providing ample storage. Stay comfortable year-round with a brand-new heat pump and cozy up by the gas fireplace on cooler evenings. With a low strata fee of just $451, this home offers both comfort and affordability. Don’t miss the rare chance to join this sought-after community at The Oaks. (id:29647)
Macdonald Realty Victoria
513 1061 Fort St
Victoria, British Columbia
Step into elevated urban living with this stunning fifth-floor sub-penthouse in the landmark Mosaic building. Framed by dramatic floor-to-ceiling west-facing windows and 11-foot ceilings, this stylish space is flooded with natural light and offers panoramic city views—creating an airy, loft-like feel that's both rare and refined. Built from steel and concrete, the Mosaic is a well-managed, pet friendly building with coveted LIVE/WORK zoning, perfect for professionals, creators, investors, or first-time buyers seeking flexibility and style. Inside, enjoy the comfort and convenience of in-suite laundry, a gas fireplace, and secure bike storage, plus a storage locker for extra space. Located in the heart of the action, just steps to Cook Street Village, downtown, cafés, restaurants, groceries, transit, yoga studios and more. Everything you need is at your doorstep. This is a rare opportunity to own a truly unique, light-filled space in one of Victoria’s most desirable buildings. (id:29647)
RE/MAX Camosun
1937 Kaltasin Rd
Sooke, British Columbia
Discover your dream West Coast retreat on Sooke Harbour. This south-facing, .4-acre landscaped oasis offers 90 feet of natural low-bank oceanfront—perfect for fishing, kayaking, and swimming from your own backyard. Unwind in the outdoor hot tub, rinse off in the outdoor shower, or soak in the luxurious soaker tub. Entertain on 800 sq ft of sun-drenched patios, or step through the French doors of your bedroom to enjoy yoga on your private upper balcony. Inside, take in panoramic ocean views from the main rooms, with soaring ceilings, a cozy wood stove, and an open, airy layout. Fully updated, this 2-bedroom + flex room home adapts to your lifestyle. Thoughtfully designed with a tranquil water feature, lush private gardens, irrigation system, outdoor lighting, and seamless indoor-outdoor flow. Close to schools, shops, and Sooke amenities, yet nestled in nature—experience the perfect balance of adventure and relaxation. Your oceanfront sanctuary awaits. (id:29647)
Exp Realty













