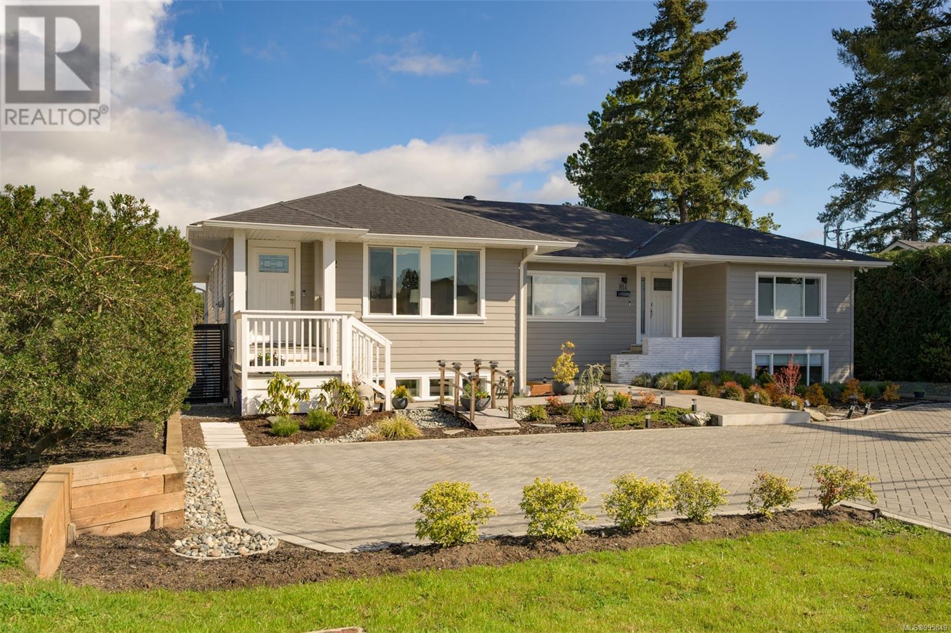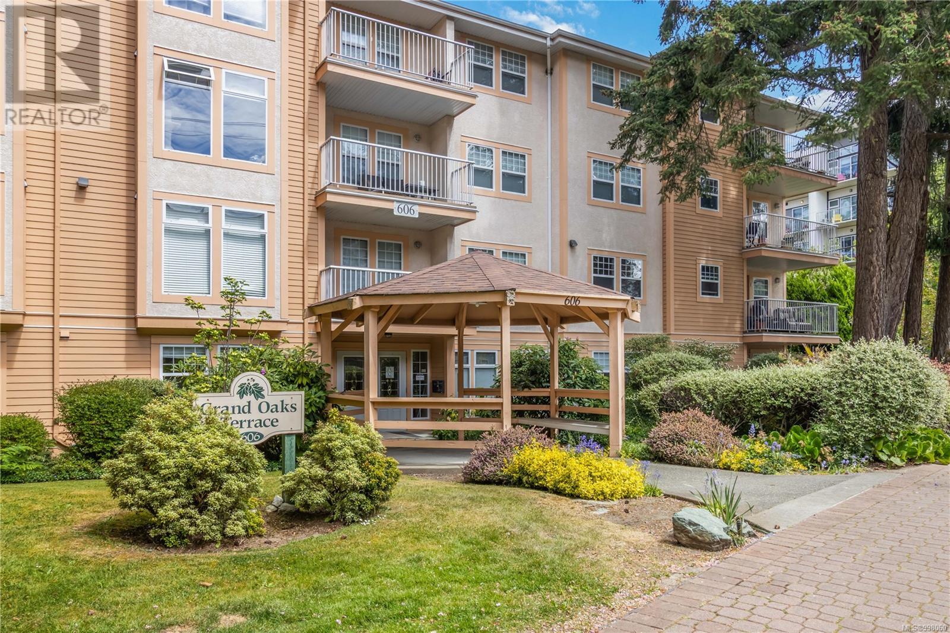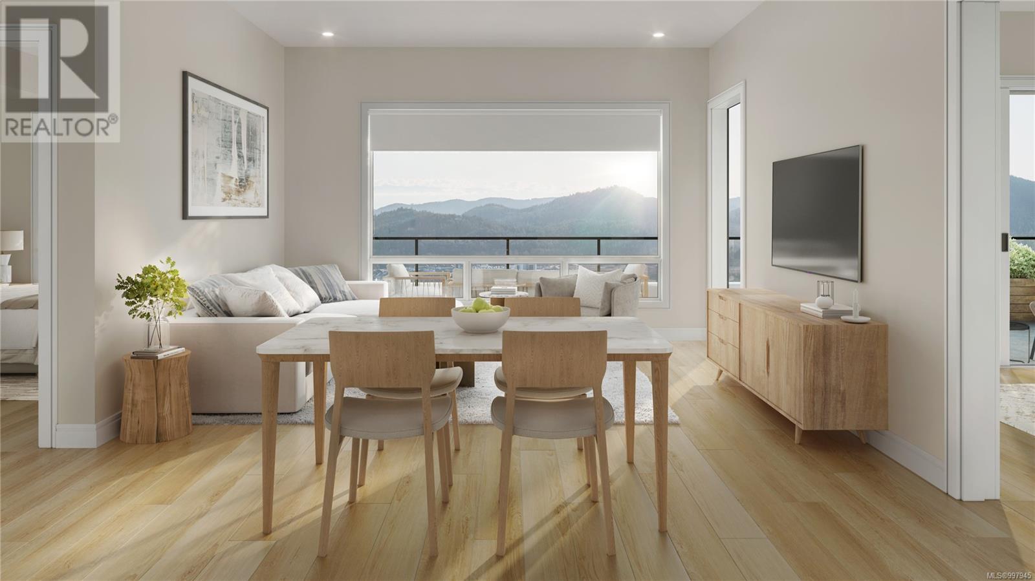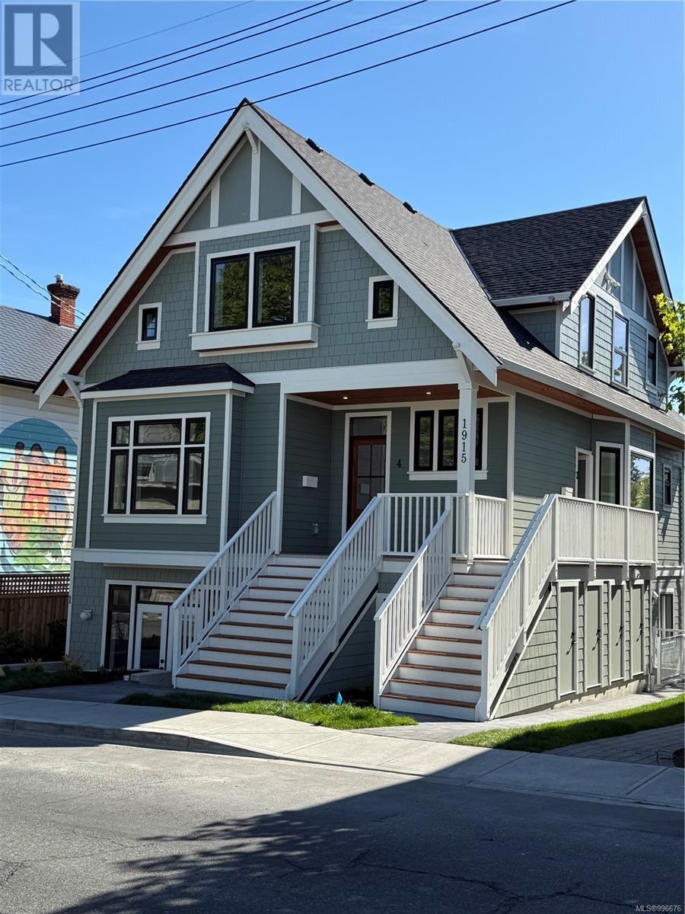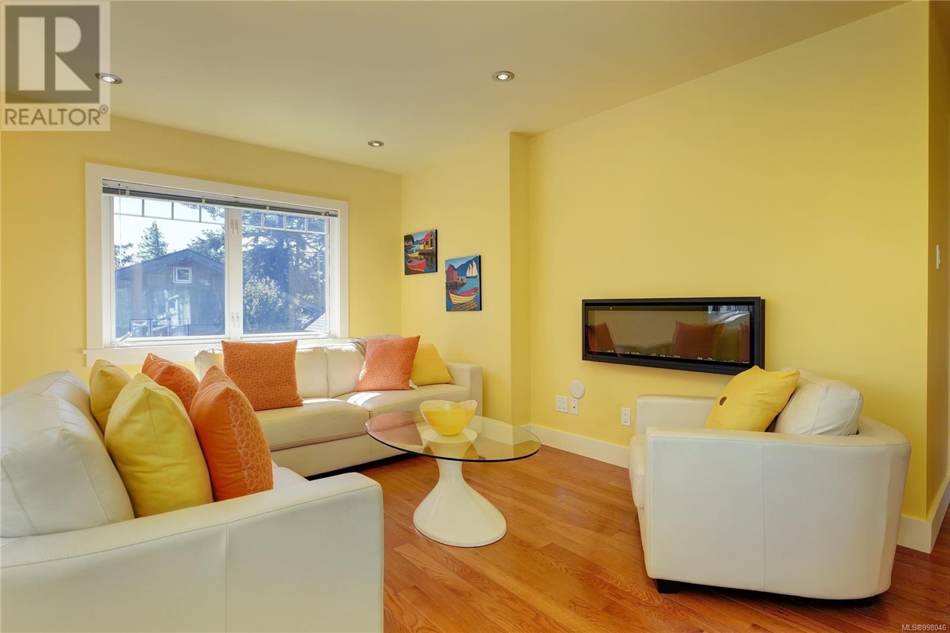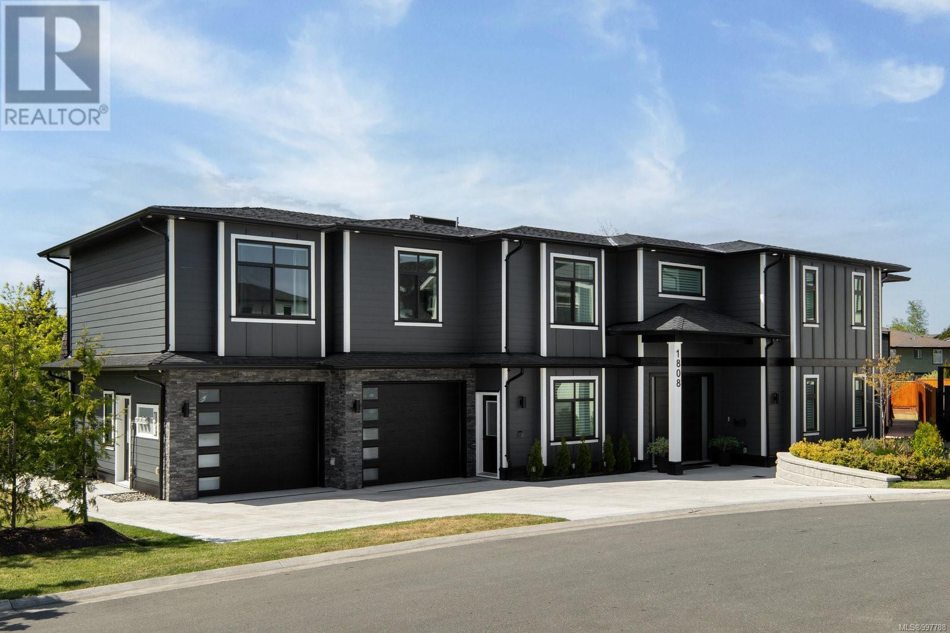123 2779 Stautw Rd
Central Saanich, British Columbia
It's the Best Location in the Park! This manufactured home offers a unique and stellar combination of privacy, space and outdoor amenities. Because of its location against a tall grove of trees and Greenery, the setting enhances your privacy and exposure to natural sunlight. Large side yard, lawn area; ideal for hosting large garden parties, a big yard for the kids or for the gardening enthusiast and still ample parking for multiple vehicles. It's located at the end of the street, so it's PRIVATE, and no neighbors located beside you. The home's clever design also contributes to the feeling of space both inside and outside; there are 2 large decks to enjoy!! Step inside, there's a large living room with a vaulted ceiling, an adjacent open kitchen with s/s appliances, dining area, 3 good-sized bedrooms, including an extra-large primary bedroom with a huge walk-in closet, it's a lifestyle that offers the best balance of both worlds, both inside and outside! Price reflects any upgrades required. (id:29647)
RE/MAX Camosun
1006 2000 Hannington Rd
Langford, British Columbia
Your Luxury One Bear Mountain Condo awaits, located on the iconic Bear Mountain Golf Course. This bright & airy 2-bed, 1-bath luxury concrete and steel build condo spans 894 sq. ft., offering breathtaking sunrise & mountain views. Thoughtfully designed, featuring engineered hardwood flooring, custom millwork, a cozy gas fireplace with built-in shelving, & spacious 246 sq. ft. private patio. A chef’s dream kitchen features two-tone Italian cabinetry, quartz countertops, spacious island, integrated lighting, & premium Bosch stainless steel appliances. The primary suite is a tranquil retreat featuring private access to the balcony along with access to the bathroom featuring soaker tub and dual vanity. Enjoy exclusive access to exceptional amenities, including an outdoor pool, a sky lounge, a yoga studio and fitness center, bike storage, a business center, and outdoor terraces with fire pits—offering a lifestyle of luxury only available at Bear Mountain. BONUS: No GST. Parking P5/Level #526 - Storage #13 (id:29647)
Real Broker B.c. Ltd.
812 Mann Ave
Saanich, British Columbia
Simply move-in to this bright and welcoming open concept space. Built 2021, this home offers 3 beds, 3 baths by award-winning Lida Homes. With a south facing front yard and skylights, the light and warmth will pour through the windows the entire day. The main floor offers living, dining, kitchen, 2-piece bathroom and primary suite on the main level. The modern, clean kitchen has island seating, quartz countertops and stainless steel appliances. The primary suite offers two closets and a 3-piece ensuite. On the lower level you will find 2 spacious bedrooms, a 4-piece bath, laundry room, and storage. Enjoy the private, fully-fenced, landscaped backyard with western exposure for those warm summer evenings. Centrally located with easy access to both highways; easy commuting distance to UVic, Camosun, VITP & downtown. Quick access to several shopping centers, restaurants, parks and trails, Commonwealth Recreation Centre -all within a 5 minute drive of your home. This one needs to be seen in person to truly appreciate the views and the impeccable strata complex. Check out the brochure icon below to see the property website with floor plans and detailed video. (id:29647)
Royal LePage Coast Capital - Chatterton
2046 Pinehurst Terr
Langford, British Columbia
Nestled in the prestigious Bear Mountain community, this award-winning Bear Mountain Designated Builder Terry Johal custom home with walkout combines luxury and lifestyle. Built with uncompromising quality and sleek wood and quartz finishes, the home boasts an extra-wide pivoting front door, integrated high-end appliances, including a Wolf stove, and a bright, spacious open layout. The main floor features a serene primary suite, while the full walkout basement offers two additional bedrooms, a den, media room and a workout space. Step outside to a covered lower deck, putting green, and meticulously landscaped grounds. Ideally located near Goldstream Park, hiking/biking trails, shopping, tennis, golf, spas, and fine dining, this home offers a vibrant outdoor and social lifestyle. Complete with a 2-bay garage, this property redefines elegance and convenience in one of Victoria’s most sought-after neighborhoods. (id:29647)
Sotheby's International Realty Canada
309 606 Goldstream Ave
Langford, British Columbia
Bright, beautifully updated 2 bed, 2 bath condo offering 1,156 sq ft of open-concept living with a sunny southeast exposure and no wasted space on hallways. Tired of tiny condos? The unit is boastfully large with separated bedrooms having their own dedicated bathrooms. This inviting home is filled with natural light from large windows and feels more like a house than a condo. Situated in a small, quiet, and well-managed complex with low strata fees, a healthy contingency fund, and thoughtful extras like an updated guest suite and a convenient car wash station. Enjoy the ease of living just steps from transit, medical services, and all essential amenities. The building provides a welcoming, peaceful atmosphere with a sense of community. Move-in ready with modern updates throughout—there’s nothing left to do but relax and enjoy. The unit boasts BRAND NEW stainless appliances and gas fireplace. Don’t miss this exceptional opportunity—homes in this condition don’t come along often! (id:29647)
Royal LePage Coast Capital - Chatterton
102 1810 Selenite Pl
Langford, British Columbia
Now move-in ready! This stunning 2-bedroom plus den corner home offers over 1,100 sq. ft. of thoughtfully crafted living space, complemented by an expansive ~900 sq. ft. patio with breathtaking mountain views. Elevated by an upgraded package, this home boasts premium Fisher & Paykel appliances, in-floor radiant heating in the ensuite, and a sleek quartz backsplash in the kitchen. Enjoy the perfect blend of indoor and outdoor living in this luxurious retreat. Welcome to The Ridge at Vista Point, where breathtaking views of the Juan De Fuca Strait, the Olympic Mountains, downtown Victoria, and the Sooke Hills define luxury living. Nestled serenely on the south side of Skirt and Bear Mountain, this exquisitely designed complex offers some of the largest floor plans on the market, with oversized outdoor areas that are perfect for entertaining. Each residence includes a secure underground parking space, storage locker, multi-head ductless heat pump for efficient heating and cooling, a gas cooktop, high-quality vinyl flooring, and quartz countertops throughout. Building amenities feature a state-of-the-art gym, community gardens, bike wash, dog wash, and outdoor patio for lounging. Residents enjoy access to Bear Mountain's world-class offerings, including two championship golf courses, an exclusive gym and pool, fine dining, scenic hiking trails, and more. Conveniently located with easy access to the TC1 highway and just minutes from essential amenities, The Ridge at Vista Point provides unparalleled luxury living. Show home open Saturdays from 1-3pm. Hard hat tours available by appointment only, visit our Vista Point website for more information. (id:29647)
Royal LePage Coast Capital - Westshore
2551 Prior St
Victoria, British Columbia
Fall in love with this charming, fully-detached home in the city! Tastefully updated while still preserving its original allure, 2551 Prior Street is a true gem. Stylish kitchen and bathroom updates, along with newly installed triple pane windows and a ducted heat pump provide for energy efficiency and modern comfort in all seasons. Ample natural light provided from multiple skylights. The open-concept main living area is perfect for hosting and looks out into the backyard, offering a cohesive flow between the spaces. Fenced, private and spacious, the yard is perfect for gardening, playing with the dog, or simply soaking in the sunshine. Close to bus routes, schools, and major amenities, this address is your peaceful retreat in the city. Come and visit this charming property today! (id:29647)
Macdonald Realty Victoria
2914 Palsson Pl
Langford, British Columbia
THE PERFECT FAMILY HOME! UPDATED & WELL MAINTAINED 4 BED + DEN, 3 BATH 2171SF HOME (INCL INLAW SUITE) ON LARGE, PRIVATE, FENCED/GATED & MASTERFULLY LANDSCAPED .17AC/7,532SF LOT. Step thru the front door to the tiled entry. Ascend the stairs to main lvl & be impressed w/the gleaming genuine ash floors & abundance of light thru a profusion of windows. Updated gourmet kitchen w/cherry cabinets, stainless steel appls, quartz counters+island, dual sinks, pantry closet & french door to back deck. Inline dining rm - perfect for family dinners. Spacious living rm w/cozy gas fireplace & stone surround. Updated main 4pc bath & 3 generous bedrooms incl primary w/w-i closet & opulent 3pc ensuite. On the lower lvl, the flexible floor plan can be utilized as a 1-2 bed in-law suite or enjoy as part of the main home w/den/office, laundry, 4pc bath, kitchen, bedroom & family rm opening to the covered patio. DBL garage, extra parking, shed, raised garden beds & a plethora of shrubs & flowers. A must see (id:29647)
RE/MAX Camosun
409 2745 Veterans Memorial Pkwy
Langford, British Columbia
Welcome to Reflections, a sleek steel-and-concrete building in the heart of Langford. This bright and spacious 2-bedroom, 2-bath unit is located on the quiet side of the building and offers nearly 900 sq. ft. of living space. Large floor-to-ceiling windows flood the home with natural light, complementing the open-concept layout which includes a cozy living room with a fireplace, dining space, and modern kitchen featuring granite countertops and stainless steel appliances. The primary bedroom boasts a 4-piece ensuite while the second bedroom is situated on the opposite side with access to the main bathroom. Additional features include in-suite laundry, storage locker, bike storage, secure underground parking, and visitor parking. The well-maintained building also offers a rooftop patio with 360-degree views, a pool and running track. Conveniently located just minutes from Goldstream Village, shopping, dining, and recreational activities such as golf and hiking. Book your viewing today! (id:29647)
Coldwell Banker Oceanside Real Estate
1804 83 Saghalie Rd
Victoria, British Columbia
BREATHTAKING SUNSET WATERVIEWS, CORNER UNIT in the PROMONTORY. Welcome to Victoria's Prestigious Bayview Place where you can enjoy Victoria's skyline in this 21 storey concrete and steel building. Offering a 2 bedroom, 2 bathroom condo with an underground secure parking stall and storage locker. Upgraded custom cabinetry with featured lighting by Urbana Kitchen, closet organizers, Murphy bed and wall unit in 2nd bedroom makes this a perfect work from home space as well as for guests. Open concept living space, kitchen with counter seating, SS appliances, gas cooktop, pantry with in-suite laundry. The primary bedroom includes a well organized custom design walk-in closet and a 5 piece ensuite. Geothermal heating throughout that provides A/C cooling. Step out on your corner balcony with West-facing views of the entrance to Victoria Harbour, upper harbour, city views and a glimpse of Mt. Baker. Floor to ceiling windows. A well run strata offers concierge service, amenities room with outdoor seating area for hosting parties, fitness centre, bike storage and storage locker. Strata includes heat, cooling, gas. Short walk to the Songhees Walkway, 10 minute walk to downtown Victoria and only 3 blocks from Westside Village Shopping Centre. Pet friendly building 2 cats / 2 dogs, smoking prohibited. (id:29647)
RE/MAX Camosun
919 Craigflower Rd
Esquimalt, British Columbia
Prime Development Opportunity in the Heart of Esquimalt! Seize this rare chance to acquire a flat, fully-graded bare lot located in one of Esquimalt’s most sought-after residential neighborhoods. Perfectly positioned along a major transit and commuter route, this property offers unmatched development potential with preliminary discussions supporting the construction of 8 to 9 modern, 3-storey townhomes (buyer to verify). ?? Flat & Ready – The lot is fully graded and primed for construction. ?? Serviced at the Lot Line – Water, sewer, and hydro all readily available. ?? Excellent Location – Walkable to schools, parks, shopping, and just minutes to downtown Victoria. ?? High-Demand Area – This thriving, family-friendly neighborhood is perfect for long-term investors or experienced builders looking to capitalize on Victoria’s strong housing market. Whether you're an experienced developer or a visionary investor, this is a golden opportunity to bring a standout townhouse project to life in a prime, high-visibility location. Zoning and development info available upon request. ?? Contact us today to explore the full potential of this exceptional site! (id:29647)
Exp Realty
1 1915 Fernwood Rd
Victoria, British Columbia
Canada Day Open House Tuesday July 1st 12-2! Welcome to this stunning one-bedroom character conversion, just completed and ready for you to move in. Thoughtfully designed by Pamela Billinghurst Interior Design, this home blends the charm of a heritage property with the comfort and style of modern living. Every detail, inside and out, has been carefully chosen to create a bright, inviting space you’ll be proud to call home. The layout makes the most of every square foot, featuring beautiful custom finishes, stylish lighting, and a designer kitchen that’s perfect for cooking and entertaining. The living and dining spaces are filled with natural light, and the spa-inspired bathroom offers a peaceful retreat. High-end craftsmanship is found throughout, offering a level of finish rarely seen at this price point. Each unit in this boutique development has its own unique layout, and this home stands out with its thoughtful design and cozy atmosphere. Ideal for first-time buyers looking for something truly special, you’ll enjoy the perfect blend of heritage charm and modern convenience. Located in the heart of the vibrant Fernwood neighbourhood, you’re just steps to Fernwood Square, parks, cafes, and the Belfry Theatre. With community spirit all around you, this is more than just a home — it’s a lifestyle. Don’t miss this rare opportunity to own a brand-new character home in one of Victoria’s most beloved neighbourhoods. (id:29647)
Alexandrite Real Estate Ltd.
2 1915 Fernwood Rd
Victoria, British Columbia
Canada Day Open House Tuesday July 1st 12-2! Welcome to this stunning one-bedroom character conversion, just completed and ready for you to move in. Thoughtfully designed by Pamela Billinghurst Interior Design, this home blends the charm of a heritage property with the comfort and style of modern living. Every detail, inside and out, has been carefully chosen to create a bright, inviting space you’ll be proud to call home. The layout makes the most of every square foot, featuring beautiful custom finishes, stylish lighting, and a designer kitchen that’s perfect for cooking and entertaining. The living and dining spaces are filled with natural light, and the spa-inspired bathroom offers a peaceful retreat. High-end craftsmanship is found throughout, offering a level of finish rarely seen at this price point. Each unit in this boutique development has its own unique layout, and this home stands out with its thoughtful design and cozy atmosphere. Ideal for first-time buyers looking for something truly special, you’ll enjoy the perfect blend of heritage charm and modern convenience. Located in the heart of the vibrant Fernwood neighbourhood, you’re just steps to Fernwood Square, parks, cafes, and the Belfry Theatre. With community spirit all around you, this is more than just a home — it’s a lifestyle. Don’t miss this rare opportunity to own a brand-new character home in one of Victoria’s most beloved neighbourhoods. (id:29647)
Alexandrite Real Estate Ltd.
3 1915 Fernwood Rd
Victoria, British Columbia
Welcome to this newly completed two-bedroom character conversion in the heart of vibrant Fernwood. Thoughtfully designed by Pamela Billinghurst Interior Design, this boutique residence offers a rare blend of historic charm and high-end modern finishes. Set within a beautifully restored heritage building, each unit features a unique layout with carefully curated details that reflect the home’s character while delivering refined, contemporary living. Inside, the bright, open-concept layout is filled with natural light and premium features. The kitchen is a true showpiece, with sleek quartz countertops, custom cabinetry, stainless steel appliances, and elegant tilework—perfect for cooking and entertaining alike. The living and dining areas are welcoming and stylish, featuring wide-plank flooring, designer lighting, and tasteful accents throughout. Two bedrooms provide peaceful retreats, each with generous closet space and quality finishes. The home includes two beautifully appointed bathrooms, both echoing the same attention to detail found throughout the home. Located just steps from Fernwood Square, you'll enjoy cafés, parks, boutique shops, and the iconic Belfry Theatre right outside your door. This is your chance to live in one of Victoria’s most beloved neighbourhoods, rich in community spirit and cultural energy. Don’t miss out on this rare opportunity to own a thoughtfully designed, move-in-ready home in a truly special location. (id:29647)
Alexandrite Real Estate Ltd.
501 819 Burdett St
Victoria, British Columbia
Walking distance to, the iconic Empress Hotel ( afternoon tea anybody ), the Parliament Buildings ( go tell your MP how you really feel ), the Inner Harbour ( whale watching anybody, or a quick flight to Vancouver maybe ) take a walk along the Marine Scenic path to Spinnaker's for a pint and a burger, living the life. ''Dynomite'' two bed, spacious, non smoking, kid, pet, BBQ friendly building with Ensuite laundry. It's a '' one of a kind must see'' in a recently remediated concrete and steel building c/w with secure underground parking and storage. (id:29647)
Century 21 Queenswood Realty Ltd.
305 6591 Lincroft Rd
Sooke, British Columbia
Location, Location, Location this 3rd floor 2 bed/2 bath condo enjoys ocean views right in the Sooke Town Core! Bring the ocean in with outside living space partially covered patio including an outside heater so you can use your BBQ all year around. Mariner's Village has a Stunning West Coast Design with a large meandering river that wanders through water features and fountains that are sure to impressive the most discriminating buyer. Entertainer's this place is for you with a gourmet kitchen, granite counters, shaker cabinetry and stainless appliances opening up to a dining, living room and gas fireplace. Master enjoys a walk-in closet and spa like en-suite, 2nd bedroom is on the opposite side the lay-out could not be better it is bright and full of light with cheater to main bathroom. Located within easy walking distance to the Sooke Core this oceanfront development is the place to be! (id:29647)
Pemberton Holmes - Sooke
934 A Foul Bay Rd
Oak Bay, British Columbia
This iconic residence, designed in 1911 by celebrated architect Samuel Maclure for the Shaw family, is a fine example of Arts and Crafts architecture. Hidden down a long private driveway and well away from the bustle—yet just a 10-minute walk to Oak Bay Village—this extraordinary property offers a rare blend of privacy, heritage character, and walkability. Surrounded by tall trees and mature, south-facing gardens, it sits on over half an acre in a peaceful, secluded setting. Perched on a granite outcropping with a granite foundation—true to Maclure’s philosophy that homes should rise naturally from the landscape—the expansive residence features a cedar exterior believed to be milled from trees on the original estate. Originally a 1912 Maclure bungalow, the home was significantly renovated 25 to 30 years later, adding two light-filled sunrooms and a south-facing deck that enhance its livability while respecting its architectural integrity. Inside, the home is elegant and spacious, with wide halls, generous doorways, high ceilings, and leaded glass windows throughout. Stained glass—a hallmark of Maclure’s work—graces the stair landing and two bathrooms. Original rewired light fixtures remain in place, adding authenticity and charm. The steep hipped roofline, expansive dormers, wraparound second-storey sun porch, and extensive timber detailing reflect a harmonious blend of Arts and Crafts, Tudor Revival, Chalet, and Georgian influences. Major upgrades include a reimagined kitchen, modernized electrical system, and new cedar shake roof. Other features include a garden hot tub, a loft perfect for yoga or creative pursuits, and a separate income-generating lower-level suite with its own entrance. Ideally located in one of Oak Bay’s most desirable neighbourhoods and close to schools, beaches, and village amenities, this is a rare opportunity to own a true piece of Victoria’s architectural heritage—offering timeless elegance, historic pedigree and everyday comfort. (id:29647)
Newport Realty Ltd.
1865 Quamichan St
Victoria, British Columbia
This stunning home feels like new due to comprehensive updates throughout. Located in the sought-after Fairfield West area of Victoria, just a short walk to Glenlyon Norfolk, Margaret Jenkins, and Monterey Middle School. You'll love the bright and airy feel of this home, thanks to the big windows on a large, sunny corner lot that could host a garden suite in the future. The open-concept living and dining areas feature an electric fireplace, and the kitchen is equipped with top-notch appliances. Gorgeous hardwood floors and volcanic tile enhance the open layout, while the main level includes a primary bed and bath. Downstairs, two more bedrooms, an additional bathroom, high ceilings, and a private walk-out separate entrance providing potential for an in-law suite. A quiet lane runs alongside the house, providing easy access and plenty of parking. Stroll to nearby shops, restaurants, and transit options. (id:29647)
Sotheby's International Realty Canada
2295 Greenlands Rd
Saanich, British Columbia
This beautifully maintained 4-bed/4-bathroom home is ideally situated on a quiet street in the sought after Arbutus neighbourhood, minutes from UVic, Cadboro Bay Village, beaches, parks, & top schools. Natural light fills the spacious interior which features a large foyer, formal living/dining rooms & a thoughtfully updated custom kitchen with breakfast nook. The cozy family room opens directly to a sun-soaked, south-facing backyard with a patio & child-proofed, solar-heated in-ground pool with new liner—perfect for summer entertaining! Upstairs, find 3 comfortable bedrooms including a large primary suite with WIC & ensuite. A 4th bedroom or den on the main level is perfect for guests or working from home. The home also includes hardwood floors, a mudroom with 3-piece bath, an over-height garage, and loads of storage space. This property is ideal for families, hobbyists, and garden lovers alike. Don’t miss this opportunity to live in one of Victoria’s most desirable neighbourhoods! (id:29647)
Century 21 Queenswood Realty Ltd.
1808 Feltham Rd
Saanich, British Columbia
This stunning multigenerational home is located in the highly desirable Gordon Head neighbourhood. Completed in 2023, it was designed in a modern-traditional style for both luxury and comfort. The open-concept living areas are perfect for large families or those who love to entertain. The main house offers 5 spacious bedrooms and 5 well-appointed bathrooms. Elevated finishing touches include in-floor heating, engineered wood floors, custom cabinetry, quartz countertops, and premium Fisher & Paykel appliances. A bright and private 2-bedroom suite provides excellent rental income or space for extended family. Additionally, a detached building offers flexibility for a home office, studio, or guest accommodations. This home combines timeless design with functional living, making it ideal for those seeking space, quality, and income potential. Conveniently located near UVic, top-rated schools, parks, and everyday amenities. Don’t miss this rare opportunity to own a versatile and stylish property in one of Victoria’s most sought-after neighbourhoods. (id:29647)
RE/MAX Camosun
318 767 Tyee Rd
Victoria, British Columbia
Welcome to Horizon II, the gem of Vic West's Railyards neighbourhood! Just steps from the vibrant Westside Village Shopping Centre and the serene Gorge Waterway, this stylish one-bedroom condo offers the ultimate in urban living. Imagine starting your day with a scenic jog along the Galloping Goose Trail or a scenic Harbour Ferry Tour of the Inner Bold Living in Vic West’s Most Vibrant Pocket Thanks to its massive private terrace, this home lives large—ideal for alfresco dining, lounging in the sun, or giving your pup room to play. Inside, southwest-facing windows drench the open-plan layout in natural light, highlighting crisp white quartz countertops, modern stainless steel appliances, and your own in-suite laundry. Adventurers, rejoice: there’s secure paddleboard storage, the Galloping Goose trail just outside your door, and bike lanes that lead straight downtown. After a day of movement, unwind in your stylish retreat or stroll to local cafés, fitness studios, and markets just around the corner. With underground parking, a separate storage locker, pet-friendly policies (yes, up to two), and full rental flexibility, this is urban living without compromise. Fully furnished options make moving in a breeze—just bring your sense of adventure. You don’t just live here—you thrive. (id:29647)
Century 21 Queenswood Realty Ltd.
1527 Mount Newton Cross Rd
Central Saanich, British Columbia
Discover effortless elegance in this cedar shingle, Hamptons-style home. Newly built by award-winning, Villamar Construction, this 5-Bed, 6-Bath, 4796-sqft. home blends timeless architecture with modern sophistication. The property, set on a pristine 62 acres, welcomes symmetrical design, gracious proportions, and clean lines while offering a seamless indoor/outdoor flow, light-filled interiors, and luxurious natural finishes throughout. An open floorplan, soaring ceilings, and wall-to-wall windows invite views into every room. A thoughtful layout offers two primary suites –one on the main floor and another on the second story. Keeping its connection to the outdoors, the home offers over 1500 sqft. of patio space and private verandas, enjoying exposures from sunrise to sunset. The picturesque property also includes an upper-level, 1-Bed, 1-Bath carriage house and additional workshop. Located in the heart of Central Saanich, close to schools, parks, beaches, and trails. (id:29647)
Macdonald Realty Ltd. (Sid)
5932 West Saanich Rd
Saanich, British Columbia
Dreaming of escaping the city & enjoying a more rural lifestyle? Look no further than this meticulously maintained, unique character home set on over 3 acres of sunny, private land. Ringed by mature trees, the lightly sloping main yard has been cleared & enjoys warm western sun with established gardens and an outdoor entertaining space to rival any lifestyle magazine. The home maximizes natural light with vaulted, beamed ceilings on the open concept main floor; connecting to a kitchen that features custom built maple cabinets milled from trees felled on the property. Downstairs has a flexible layout hosting a media room, bedroom, & in-law suite with its own kitchen and private entrance. Whether you are a gardening, sauna, or outdoor solar shower enthusiast, you cannot help but feel connected to nature here. Enjoy a quieter pace of life, while still being fully connected in under 5 minutes to grocery stores, local farms, wineries, and other modern amenities. Book your showing today! (id:29647)
Royal LePage Coast Capital - Chatterton
628 1029 View St
Victoria, British Columbia
This bright, south-facing condo is filled with lots of natural sunlight and stunning views of the Olympic Mountains, glimpse of the ocean, and the vibrant city. With a near-perfect walk score of 99, everything you need is just steps away— from Victoria's most popular restaurants, cafes, grocery stores and entertainment hubs. Convenient public transit options are just minutes from your doorstep, with frequent bus routes connecting you to UVic, Camosun College (both Interurban and Lansdowne campuses). Enjoy modern living with GE Loft Series stainless steel appliances, in-suite laundry, and a personal storage locker. Residents also benefit from exclusive access to a 2,000 sqft fitness center and a serene meditation garden. Buses serving nearby routes include the 11, 14, 15 for UVic/Lansdowne, and the 7, 21 for Camosun Interurban. Don’t miss your chance to experience the perfect blend of luxury and convenience—come visit this stunning home! (id:29647)
Exp Realty




