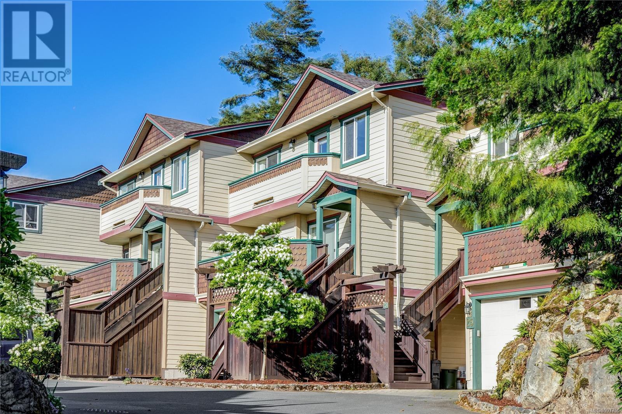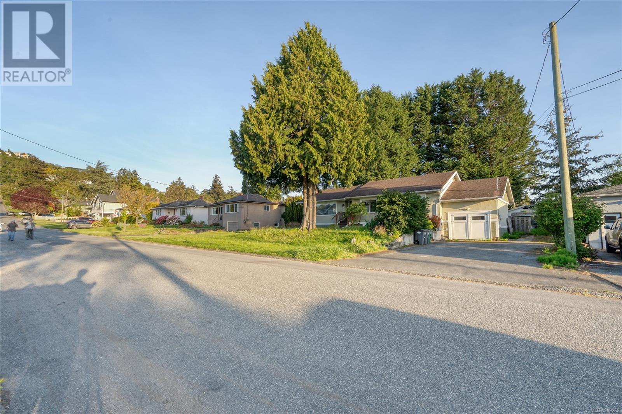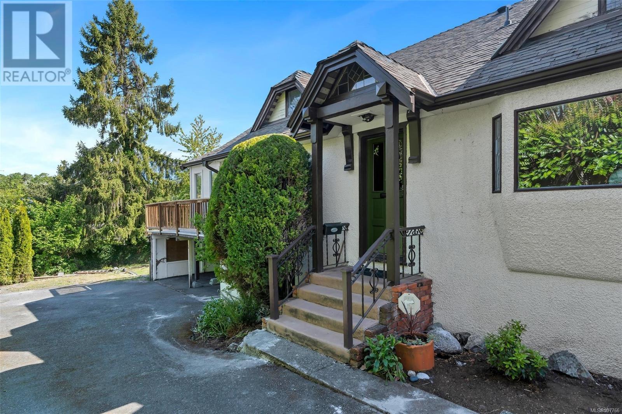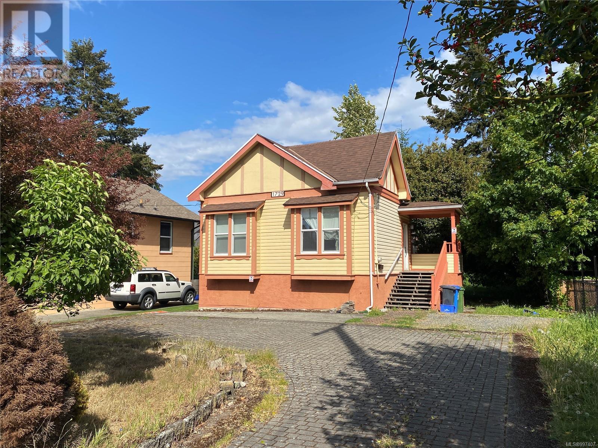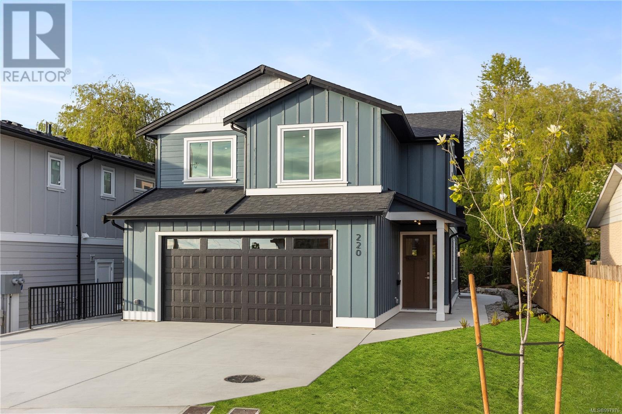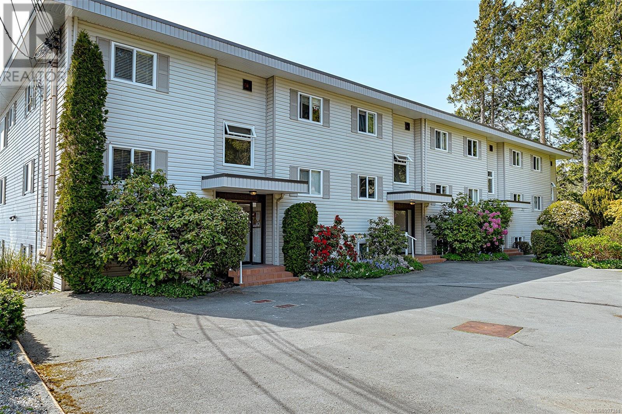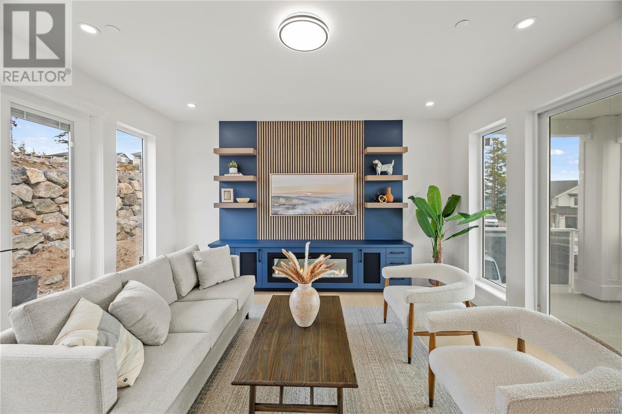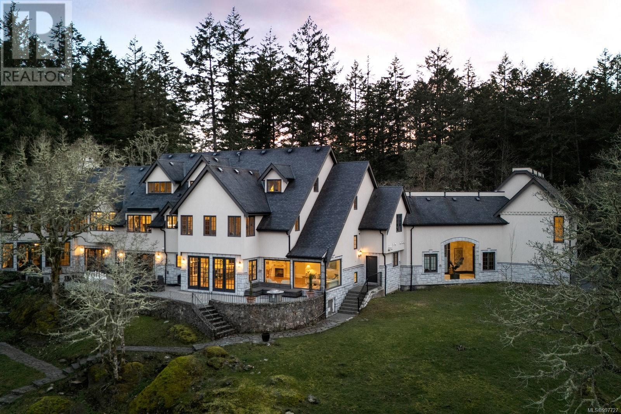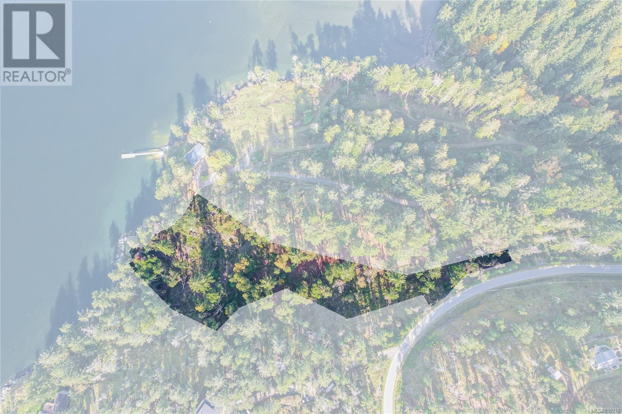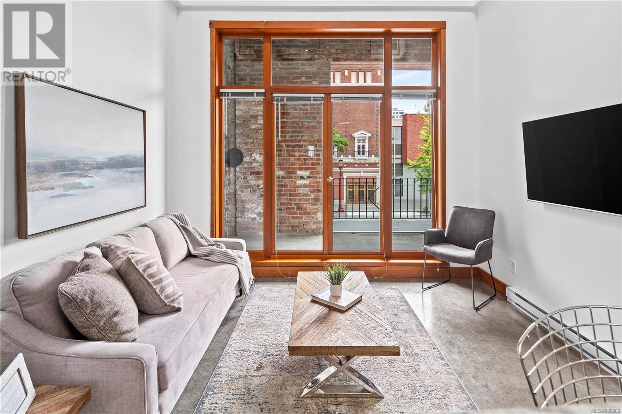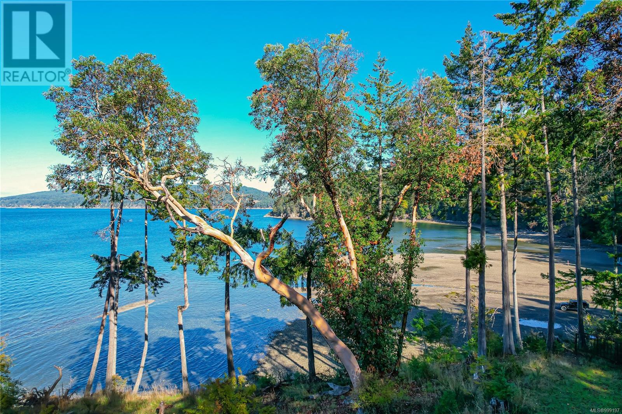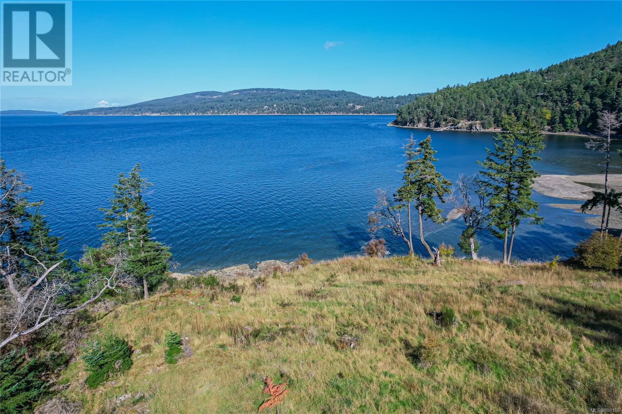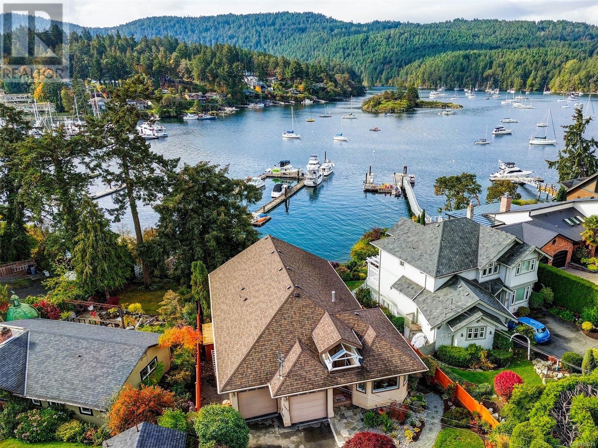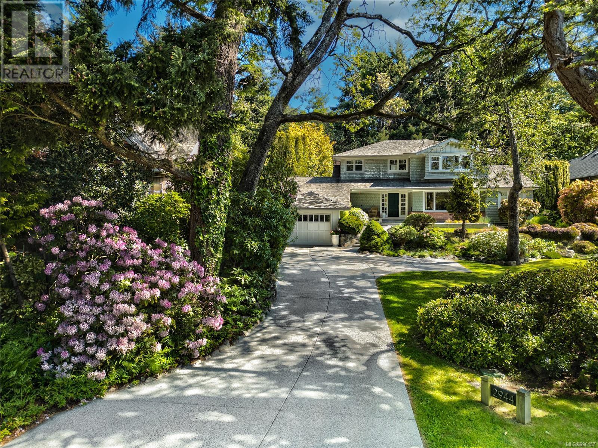26 108 Aldersmith Pl
View Royal, British Columbia
Welcome to Aldersmith Woods—a quiet, well-managed enclave in the heart of View Royal, known for its lush surroundings and unbeatable walkability. This immaculate 3–4 bedroom, 3 bathroom townhome offers nearly 2,000 sq ft of beautifully updated space that blends comfort, convenience, and a touch of elegance. Step inside to discover solid oak flooring in the living room, a sleek Valor H3 gas fireplace, and oversized windows that bathe the home in natural light. The upgraded kitchen is a dream for home chefs, featuring Caesarstone countertops, a double undermount sink, full-height soft-close IKEA cabinetry, and modern appliances. Enjoy easy access to a private, sun-drenched patio that backs onto peaceful green space—no visible neighbours in sight. Upstairs, the spacious primary suite is your sanctuary, complete with ocean glimpses, a cozy fireplace, and a luxurious ensuite. Bathrooms have been tastefully updated with custom maple cabinetry, quartz counters, and efficient one-piece Cadet toilets with soft-close tops. Plush new carpeting graces the third floor, stairs, and lower level, adding warmth and comfort throughout. Two sunny decks and a large patio invite you to relax outdoors and take in distant mountain views. Whether you're hosting guests or enjoying a quiet evening at home, this layout adapts to your lifestyle—with space for a home office, gym, or fourth bedroom. Other highlights include custom Ruffell & Brown blinds, a new strata roof (2023), and a friendly, stable community just a short stroll to groceries, cafés, and all essentials. The Galloping Goose Trail is at your doorstep, perfect for cycling or a scenic walk to the waterfront. Minutes to CFB Esquimalt and an easy commute downtown. If you’re seeking space, style, and an active lifestyle in a central location—this is the one you've been waiting for. (id:29647)
Century 21 Queenswood Realty Ltd.
1679 Cedar Ave
Saanich, British Columbia
Welcome to 1679 CEDAR AVE this BEAUTY features 4 bed 3 full bath home and is centrally located near all levels of schools and amenities. Nestled on a 10000+ sqft lot near UVic and Camosun. 3 bedrooms 2 full bathrooms on main, and a bachelor suite in lower. Spacious south facing sundecks for your summer BBQ and friends gathering. Along with the good size of garage (12 x 23 ) for all your toys, tools, etc. This home is a must see ! All measurements approx. verify by the purchaser(s) if they deemed important! PLS do not walk onto the property without an appointment! (id:29647)
Pemberton Holmes Ltd.
1542 Despard Ave
Victoria, British Columbia
Discover an exceptional 2025-built mid-century modern-inspired residence designed by Zebra Design and masterfully constructed by Turnbull Developments. Located on one of Victoria’s most coveted streets, this stunning two-level estate sits on an expansive 11,600 SF (100' x 116') property, offering an unparalleled sense of space and exclusivity in the prestigious Rockland neighborhood. Boasting over 4,000 SF of meticulously designed living space, this home features a rare and expansive main-floor footprint of 2,600+ SF, a design seldom found in Victoria. The striking dark green acrylic stucco exterior, complemented by wood soffits and black-on-black Pella windows, creates a commanding curb appeal that blends modern elegance with timeless architecture. Sophisticated Interiors & Thoughtful Design Step into a breathtaking open-concept living space designed for both grand-scale entertaining and everyday luxury. Vaulted 14’ ceilings in the living room, accented by exposed wood beams, set the stage for a refined yet inviting atmosphere. The upper level is designed for versatility and entertainment, featuring a large media room with a custom wet bar, ideal for hosting or unwinding. Two additional bedrooms, including a secondary suite with its own ensuite and walk-in closet, provide ultimate comfort and privacy for guests or family members. This rare estate-sized property is nestled in Victoria’s prestigious Rockland neighborhood, known for its historic mansions, tree-lined streets, and close proximity to downtown and Oak Bay. This one-of-a-kind luxury home offers an unparalleled blend of space, sophistication, and prime location. (id:29647)
RE/MAX Camosun
1498 Derby Rd
Saanich, British Columbia
This charming Art Deco home retains many original features, including natural wood flooring, coved ceilings, and classic stained glass windows. It also offers modern upgrades like renovated kitchen, bathrooms, and a spacious deck overlooking the backyard. With a total of 7 bedrooms, 5 bathrooms, and 2 kitchens, this home is perfect for large families, extended family living, or as a mortgage helper. The primary bedroom with ensuite is conveniently located on the main floor. Upstairs, you'll find three bedrooms and a full bathroom. The lower level has a separate two-bedroom suite with its own entrance and laundry—ideal for rental income or in-law accommodation. Situated in a prime location, this property backs onto Cedar Hill Golf Course, is just a 5-minute walk to Shelbourne Plaza, and is close to elementary schools and daycares. St. Michaels University School is also in walking distance. Come see it for yourself—imagine the convenience and comfort this home could bring to your life. (id:29647)
Coldwell Banker Oceanside Real Estate
3062 Admirals Rd
Saanich, British Columbia
Imagine coming home to a waterfront, Tudor-style estate nestled in a forested garden in the heart of the city. This is your opportunity to do so! This lovingly preserved 4 bedroom, 2 bathroom home boasts an additional 1 (or 2) bedroom, 1 bathroom suite with walk-out access and sits on a stunning 0.79 acre lot on the portage inlet. The home beautifully showcases its heritage with original hardwood floors, leaded glass windows, brick feature walls and warm, inviting fireplace upstairs and wood burning stove downstairs. Water features dot the walking paths that wind their way through the lush gardens and old growth trees surrounding the home, making it a true sanctuary. The extensive, private waterfront is the perfect place to relax and it's ready for your dream dock. A detached, powered double garage can be easily used as a studio or additional storage space, and the large powered workshop and greenhouse are ideal for hobbyists and gardeners. Must be experienced to be truly appreciated. (id:29647)
Coldwell Banker Oceanside Real Estate
1729 Foul Bay Rd
Oak Bay, British Columbia
Location, location, location! Oak Bay character home for under $1 million! Built in 1908, the charming home has been updated over the years and features 3 bedrooms, 2 bathrooms with 1800+ sf finished area and a partially finished basement with great potential. 10-foot ceilings on the main level, fir floors, bedrooms with window seats, bathroom with clawfoot tub, a functional kitchen. Nestled on a flat, sun-filled 50 x 125 lot + cobble stone driveway. It could be a great starter home to enter the Oak Bay housing market. Steps to Oak Bay Avenue, rec center & grocery shopping, easy bus route to University, Camosun & Downtown. Whether you're looking to invest, renovate to your own taste, capitalize on rental income, or possible future development potential, this lovely home is ready for you. Vacant and ready for immediate possession! (id:29647)
Pemberton Holmes Ltd.
508 517 Fisgard St
Victoria, British Columbia
Step into the Heart of Historic Downtown Living! Welcome to this charming 2-bedroom, 2-bathroom + den urban flat, perched on the top floor in the centre of vibrant Chinatown. With breathtaking, unobstructed city views from your private balcony, you’ll enjoy a front-row seat to the action. This pet-friendly building even welcomes your furry friends, including larger pets—because they deserve a home this great, too! Convenience is key with secure off street parking and a storage locker included. Just outside your door, the dynamic Theatre Alley and Fan Tan Alley await, offering a mix of unique shops and local flavor to explore. Dining options? You’re spoiled for choice, from laid-back cafes to award-winning restaurants, all within easy walking distance. For outdoor lovers, the area is a paradise. From water activities to bike paths and the scenic sea wall, there’s no shortage of ways to soak in the beauty of the surroundings. Plus, with a walk score of 99 and a bike score of 91, this spot offers the best of downtown living—convenient, connected, and full of life! (id:29647)
The Agency
201 754 Broughton St
Victoria, British Columbia
1,371 square feet of second floor office space. Great central location, Close to public parking, Nicely finished TI's. Available Soon. Gross Lease. (id:29647)
Pemberton Holmes Ltd.
220 Kamloops Ave
Saanich, British Columbia
Step into this beautifully crafted 4-bed, 4-bath home that seamlessly combines modern design with practical living. every detail has been curated for comfort, efficiency, and elegance. The heart of the home is the gourmet kitchen—complete with stainless steel appliances, a gas range, and stunning quartz countertops—perfect for cooking up your favourite meals or hosting friends and family. The open-concept living area features engineered hardwood flooring and a cozy gas fireplace, creating a warm and inviting atmosphere. A heat pump ensures year-round comfort, while a backup generator adds peace of mind during outages.Enjoy the private, fenced walkout backyard with an irrigation system and low-maintenance landscaping. The luxurious bathrooms include a soaker tub and walk-in shower, offering spa-like retreats right at home. Bonus features like a handy crawl space and a one-bedroom legal suite with its own laundry make this home as functional as it is beautiful. Located just minutes from Uptown Center, Tillicum Mall, and Mayfair Mall, this home puts convenience at your doorstep. This property delivers the perfect blend of style, practicality and location. (id:29647)
Exp Realty
113 1064 Gala Crt
Langford, British Columbia
Welcome to Hawthorne Townhomes at Katies Pond. This 20 unit complex is located on a non through road and is surrounded on three sides by park land. The outside of the townhouses recently been painted and boasts low strata fees only $250 a month. This bright, south-facing townhome offers privacy, and natural light throughout. The spacious main floor features a gourmet kitchen with quartz counters, 9' ceilings, high-gloss cabinetry, white appliances, and a dining area leading to the patio. The living room is expansive with a cozy gas fireplace. Upstairs are 3 bedrooms, including a primary with full ensuite, plus laundry for convenience. The lower level includes a single garage, a large flex room with a 3-piece bath—ideal as a family room or 4th bedroom. Don't miss viewing this beautiful 4 bedroom - 4 bathroom home, located just off Happy Valley Road in a quiet and desirable area. (id:29647)
Dfh Real Estate - Sidney
9 1986 Glenidle Rd
Sooke, British Columbia
RARE! This Beautifully RENOVATED, AFFORDABLE OCEANFRONT One Bedroom Condo offers Spectacular UNOBSTRUCTED West-Facing Ocean Views from Over-Sized, Thermopane Windows! Located in the ''Victoria Side'' of Sooke, this second floor OCEANFRONT Condo is in ''Move-In'' Condition! The spacious living room offers diverse options for utilization. Features are: NEW Flooring (Vinyl Plank and Complementary Carpet), NEW Custom ''Soft Close'' Kitchen Cabinetry and Custom Pass- Through Wooden Shelving, NEW Appliances (Stove, Fridge, Microwave), NEW Kitchen Counter and Subway Backsplash, Double Sink, NEW Light Fixtures throughout (some with dimmers), NEW Baseboards and Thermostat, NEW Hot Water Tank and NEW Switches and Receptacles. Dining area is inline with kitchen. The 4 Piece Bathroom Upgrades include NEW Toilet, 3-Paneled Mirror, NEW Sink and Cabinet, NEW Doors (Bathroom and Bedroom). The East-Facing, Spacious Primary Bedroom features a closet with organizer. The Spacious, Oceanview Balcony is ideal to Relax and Enjoy Amazing Sunsets! Amenities include a Recreation Room, Common Laundry, Separate Storage Locker, Bike Storage, Kayak Storage and Parking Spot. Enjoy a picnic on the beautiful grounds. The walk-on, easily accessible beach, brings activities like crabbing, kayaking and more to your door. Some pets are allowed. Professionally managed. Don't Miss This Exceptional Condo! RARE in the Market Place - Great Value! (id:29647)
Sutton Group West Coast Realty
2306 Hudson Terr
Sooke, British Columbia
Welcome to 2306 Hudson Terrace, a brand new 5-bedroom, 4-bathroom home at the end of a quiet cul-de-sac in the coastal community of Sooke. This stunning property offers breathtaking ocean views from all three levels, with two balconies to fully enjoy the scenery. The main floor features an open-concept living/dining area and a modern kitchen with oversized quartz countertops, stainless steel appliances, and access to your landscaped backyard and deck. A stylish family room with fluted walls and floating shelves adds character and style. Upstairs, the primary suite boasts vaulted ceilings, a walk-in closet, and a luxurious 5-piece ensuite. Completing upstairs are two spacious bedrooms, a 4-piece bath and full laundry. A legal suite offers added flexibility, and the home also features a garage, landscaped yard, plenty of parking, roughed-in vacuum, and ducted heating and cooling for year-round comfort. Surrounded by new properties, this home is the epitome of luxury and coastal living. (id:29647)
Pemberton Holmes Ltd. - Oak Bay
402 1820 Maple Ave S
Sooke, British Columbia
Experience an unparalleled quality of life by the seaside with this luxurious Penthouse 2 Bed 2 Bath southeast facing corner suite. You will love the 2 fabulous, private oceanview balconies, one with a specially installed overhead heater. The contemporary open floorplan boasts an expansive kitchen & separate dining area. The entertainment size living room features 14 ft vaulted ceilings & a spectacular floor to ceiling Gas Fireplace.Huge picture windows welcome in the morning sun & showcase unobstructed views of Sooke Harbour, East Sooke & Olympic Mountains. Upgraded features incl air conditioning, Caesarstone countertop & back splash. The 5pc ensuite is equipped with double vanity, a soaker tub, oversized shower, & heated floors. Amenities are plentiful, including 2 parking spots, 1 secured underground & one covered, bike & separate private storage, kayak storage with ocean access just steps away, a private gym with ocean views, & 2 EV charging stations. A rare find in today's market! (id:29647)
RE/MAX Camosun
1708 Woodsend Dr
Saanich, British Columbia
Welcome to 1708 Woodsend Drive—an exceptional legacy property set on 10.9 gated, fully fenced acres just 15 minutes from downtown Victoria. This 7-bedroom, 8-bathroom estate offers luxury, privacy, and timeless elegance. Recently transformed with top-tier finishes and modern systems, the home features a dramatic foyer with 20-foot ceilings, marble-inlaid stone flooring, and custom millwork throughout. Entertain in grand formal living and dining rooms, relax in the sunroom or theatre, or work from the private office. The chef’s kitchen is outfitted with premium appliances including Wolf and Miele, plus a deluxe coffee station and butler’s kitchen. Two laundry rooms ensure convenience for family life or hosting. The primary suite is a retreat of its own, featuring a Ritz Paris–inspired ensuite, fireplace, walk-in closets, blackout shades, and private sunroom. A separate 2-bedroom guest suite, connected via a glass breezeway, offers privacy and comfort. Outdoors, enjoy a tennis/basketball court, oversized pool, restored pool house, stone terraces, firepit, and multiple seating areas—all surrounded by professional landscaping. Built with granite, stucco, new roofing, windows, and modern mechanicals, this estate combines old-world charm with contemporary functionality. Whether you’re a large family, entertainer, or discerning buyer, this home offers a rare lifestyle of sophistication and space—a true legacy property. (id:29647)
Sotheby's International Realty Canada
1612 Begbie St
Victoria, British Columbia
Welcome to 1612 Begbie Street, a fully renovated 4-plex ideally located in the heart of Fernwood—one of Victoria’s most desirable neighbourhoods. This turnkey income property features a well-balanced suite mix, offering two spacious 2-bedroom units and two bright 1-bedroom units, each with updated layouts, modern finishes, and thoughtful design. All suites enjoy private entries, in-suite laundry, dedicated storage, and inviting outdoor areas including decks or patios. With recent upgrades throughout and a total of 6 bedrooms and 4 bathrooms across the building, this is a low-maintenance opportunity that appeals to both seasoned and first-time investors. Located just minutes from parks, schools, restaurants, and downtown Victoria, 1612 Begbie offers stable rental income in a vibrant and growing community. (id:29647)
Exp Realty
851 Cormorant St
Victoria, British Columbia
This well-located, single-storey commercial property offers just under 1,000 sq. ft. of flexible space, ideal for professional offices, a wellness clinic, or a variety of other uses. Positioned for maximum visibility with convenient access to Quadra, Pandora, and Blanshard Streets, the property benefits from excellent exposure in a high-traffic area. Currently vacant and ready for immediate occupancy or customization. In addition to its potential as an owner-occupied space, this is also a strong investment opportunity. The Official Community Plan (OCP) supports a density of 4.5:1, presenting future development potential through land assembly. (id:29647)
Exp Realty
205 932 Johnson St
Victoria, British Columbia
Live where the energy is in this modern two-bedroom, two-bathroom suite nestled in the heart of Victoria’s dynamic downtown core. Offering over 900 square feet of thoughtfully designed interior space, this bright corner unit is bathed in natural light thanks to large windows that frame vibrant city views. With clean lines and contemporary finishes throughout, the layout offers both function and style for the modern urban dweller. Step out onto either of the two private balconies and take in the city's pulse. Whether you’re sipping coffee in the morning or enjoying a glass of wine at sunset, these outdoor spaces extend your living area and connect you to the buzz of downtown. The sleek, open-concept kitchen features quartz countertops, stainless steel appliances, and ample workspace for casual meals, dinner parties, or quick takeout nights. It’s equally suited for culinary creativity or low-maintenance living. The home offers secure underground parking, a storage locker, and bike storage. Monthly strata fees include gas and hot water, making it easy to manage your budget with predictable expenses and fewer surprises. Pets are welcome (no weight restrictions)! Beyond the walls, everything you need is just steps away. Walk to your favourite coffee shop, meet friends for brunch, browse local boutiques, drop into a yoga class, or relax at the Scandinavian spa. Groceries, galleries, markets, and nightlife are all at your doorstep. Catch a concert after work or escape to the waterfront on weekends. The location makes it effortless to enjoy everything the city offers. (id:29647)
The Agency
138 Narrows West Rd
Salt Spring, British Columbia
Sunny waterfront 3 acre lot with 379 feet of low bank waterfront on Salt Spring Island! This Lot is fee simple, non-strata and allows for a primary house, a 602sqft cabin, and accessory buildings. Rarely do such parcels of land come up for sale. This Lot has been selectively cleared for privacy and views. Stands of Arbutus and Douglas fir frame ocean vistas. There is a grassy peninsula to relax on and a pebbled bay on the water’s edge to explore. This multi-level Lot has a drilled well, an approved perc test for a future septic system, a BC Hydro right of way, a roughed in driveway and multiple potential sites for buildings. Salt Spring Island is a thriving community in the Southern Gulf Islands with a K-12 School system, a hospital, indoor community pool and many shopping and entertainment options. It is known for its laidback atmosphere and its active farming community. By appointment only. Price plus GST. All measurements are approximate, Buyer to verify if important. (id:29647)
Macdonald Realty Salt Spring Island
204 588 Pandora Ave
Victoria, British Columbia
Trendy loft style living, great downtown location. The “Kinemacolour” registered heritage building offers unique work/live spaces, where you can legally operate your business out of your home. Located across from McPherson theatre, and close to the entrance of Canada’s historic first china town. Unit 204: Currently tenanted, photos are from another similar unit. The layout is very alike with different heritage elements throughout and different sizes. You need to come see these in person to fully appreciate all they have to offer. Contact list agent for more details and showings, 24 hours notice required to show. This is a three level townhome with two open concept bedrooms, and two enclosed bathrooms (3 Piece & 2 Piece). The gated alleyway secures the private entrances for each of the nine residential units. The entrance of unit 204 leads up a set of stairs to the Dining/office area, and up to the private west facing balcony overlooking the alley. Continue through the main level to the open concept kitchen/living area where exposed brick and a stylish rounded window overlooking government st. highlights the room. Large skylights fill the home with natural light. Tastefully incorporated heritage elements of original brick throughout. Up the main stairs you will reach a landing with the main bathroom continue past the landing to the main bedroom, up the stairs on the other side of the landing is the upper/secondary bedroom which overlooks the living space which boasts a max ceiling height of 20ft. In unit stacked laundry, and lots of storage. Additional storage locker provided, low strata fees (305.14). Parking not supplied, street parking available. All Measurements are approximate. Buyer to verify all info deemed necessary. Photos have been virtually staged. Kelvin Doore Engel & Völkers Vancouver Island Phone: (778) 433-8885 Email: kelvin.doore@evrealestate.com (id:29647)
Engel & Volkers Vancouver Island
122 Narrows West Rd
Salt Spring, British Columbia
Sunny waterfront 3 acre lot with 124 feet of low bank waterfront on Salt Spring Island! This Lot is fee simple, non-strata and allows for a primary house, a 602sqft cabin, and accessory buildings. Rarely do such parcels of land come up for sale. This Lot has been selectively cleared for privacy and views. Trees of Arbutus and Douglas fir frame ocean vistas. This multi-level lot has a drilled well, an approved perc test for a future septic system, a BC Hydro right of way, a roughed in driveway and multiple potential sites for buildings. Salt Spring Island is a thriving community in the Southern Gulf Islands with a K-12 School system, a hospital, indoor community pool and many shopping and entertainment options. It is known for its laidback atmosphere and its active farming community. By appointment only. Price plus GST. All measurements are approximate, Buyer to verify if important. (id:29647)
Macdonald Realty Salt Spring Island
128 Narrows West Rd
Salt Spring, British Columbia
This is perhaps the most beautiful waterfront lot in the Narrows West Development on Salt Spring Island! It is a sunny 3 acre lot with 311 feet of low bank waterfront which is fee simple, non-strata and allows for a primary house, a 602sqft cabin, and accessory buildings. There is a large flat area by the water’s edge where you can build your dream home. Rarely do such parcels of land come up for sale. This lot has a drilled well, a completed perc test for a future septic system, a BC Hydro right of way, a roughed in driveway and multiple potential sites for buildings. Salt Spring Island is a thriving community in the Southern Gulf Islands with a K-12 School system, a hospital, indoor community pool and many shopping and entertainment options. It is known for its laidback atmosphere and its active farming community. By appointment only. Price plus GST. All measurements are approximate, Buyer to verify if important. (id:29647)
Macdonald Realty Salt Spring Island
7064 Brentwood Dr
Central Saanich, British Columbia
Discover the charm of waterfront living in picturesque Brentwood Bay! This beautifully maintained 2,700 sq. ft. home offers main-level living with one bedroom on the main level and an additional 2 in the walkout level. Enjoy panoramic views of the Saanich Inlet from the west-facing balcony — the perfect perch for sunset evenings or catching the Butchart Gardens’ fireworks. Originally built in 1996, the home features a stylishly updated kitchen, a cozy gas fireplace, and warm, inviting interiors designed for comfort and entertaining. Step outside to your private backyard oasis where you can launch a kayak or paddleboard right from your doorstep, or simply unwind by the water. The walkout basement extends your living space with two additional bedrooms, a full bath, and a large recreation area that opens to a beautifully landscaped patio. With new fencing, pristine gardens, a double garage, and extra storage for all your gear, this rare waterfront gem is ready to welcome you home. (id:29647)
Royal LePage Coast Capital - Chatterton
11 6110 Seabroom Rd
Sooke, British Columbia
There's not a whole lot that compares to living on the ocean front on Vancouver Island. 'Serenity now' can be yours on Seabroom Road in Sooke and possesses some of the best views available on the Sooke Harbour. Ideally situated on the Victoria side of Sooke this updated 2 bedroom 2 Bath Townhome conveniently sandwiched between the captivating view overlooking a working boat yard and serene parkland views leading to the oceanfront on idyllic Sooke Harbour. With 2 bedrooms on the entry level including oversized master with fresh paint and newer carpets updated cheater ensuite and rear patio/yard space. The upper level main with easy care new laminate floors gives you a private ocean view balcony off the spacious living room complete with cost wood burning fireplace - Who could ask for anything more? (id:29647)
RE/MAX Camosun
2944 Tudor Ave
Saanich, British Columbia
Welcome to 2944 Tudor Avenue, an exceptional West Coast home in the heart of the prestigious Ten Mile Point neighborhood. Set on a beautifully landscaped, south-facing 0.32-acre lot, this elegant 5-bedroom, 4-bathroom home offers over 4,200 sq ft of meticulously redesigned living space - this home blends modern refinement with timeless coastal charm. Step into a grand foyer and experience the warmth of radiant-heated oak, limestone, travertine, and wool floors. The bright, airy chef’s kitchen anchors the main level and opens to a breakfast nook and French doors that lead to an English-style garden oasis. The formal living and dining areas are wrapped in large windows showcasing breathtaking ocean and mountain views, bathing the home in natural light. Upstairs, the luxurious primary suite features a spa-inspired ensuite, a generous custom walk-in closet, and a cozy window bench with panoramic ocean and mountain views. Additional bedrooms offer flexibility for family, guests, or office use. The lower levels include a gym, wine room, a custom library wall with built-in seating and task lighting, in addition to a private guest suite complete with its own full kitchen and in-suite laundry. This thoughtfully appointed home includes on-demand hot water, a heated double garage, and a 9-zone irrigation system. Quality of the building materials is second-to-none, the home has been meticulously maintained ensuring it remains in pristine condition for its new owners. Outdoor spaces are complemented by mature trees, vibrant gardens, and visits from local wildlife—including hummingbirds, cranes, deer, and even rock lizards. Located just steps from the Pacific Ocean, the University of Victoria, scenic parks, beaches, and the Konukson Park and Mystic Vail Trailheads, this home offers a rare balance of privacy, elegance, and connection to nature in one of Victoria’s most sought-after neighborhoods. (id:29647)
The Agency


