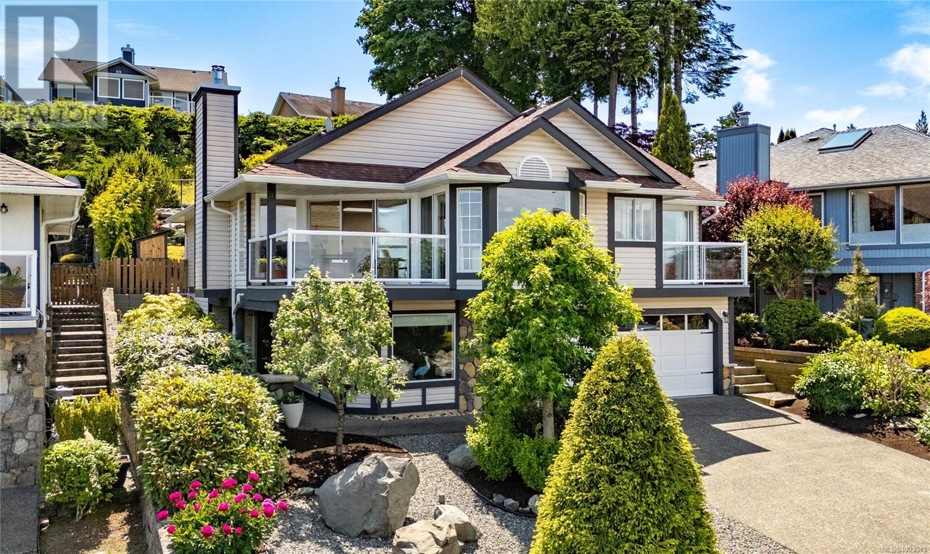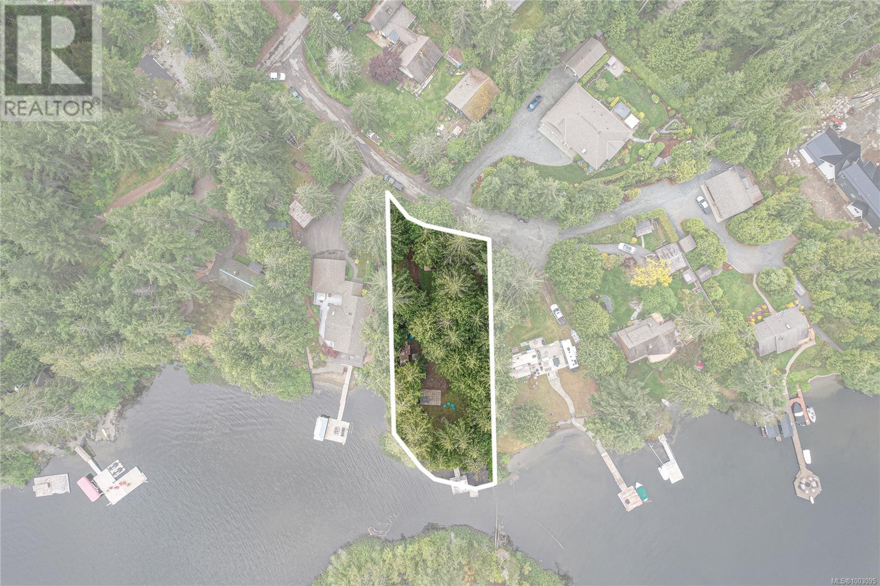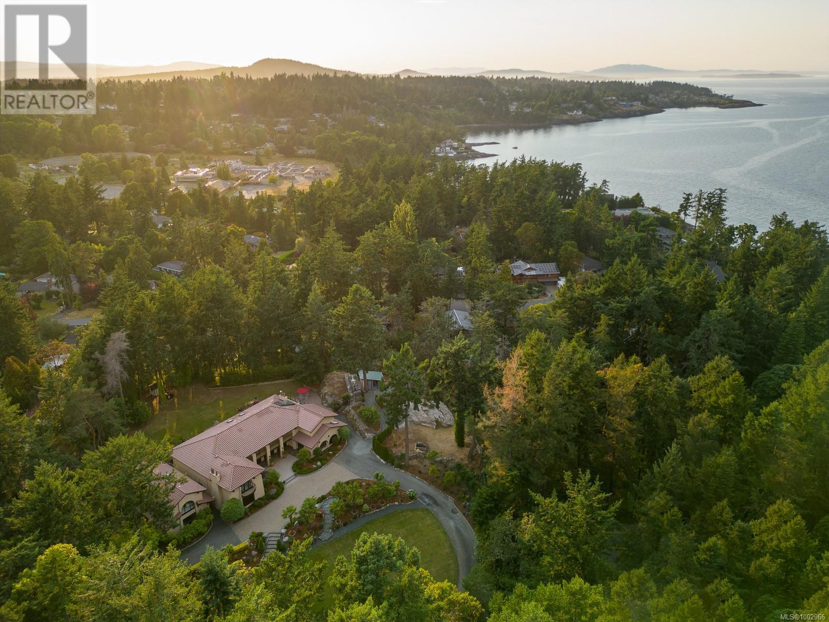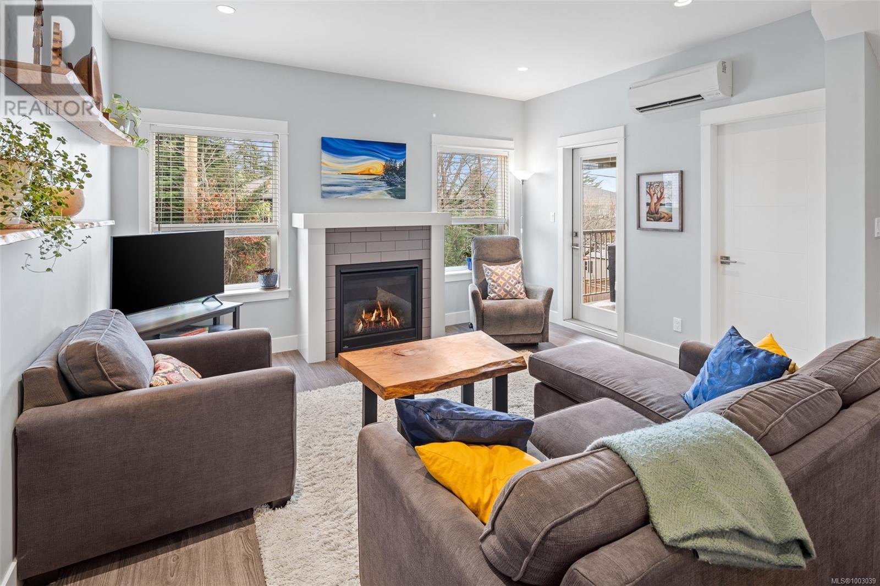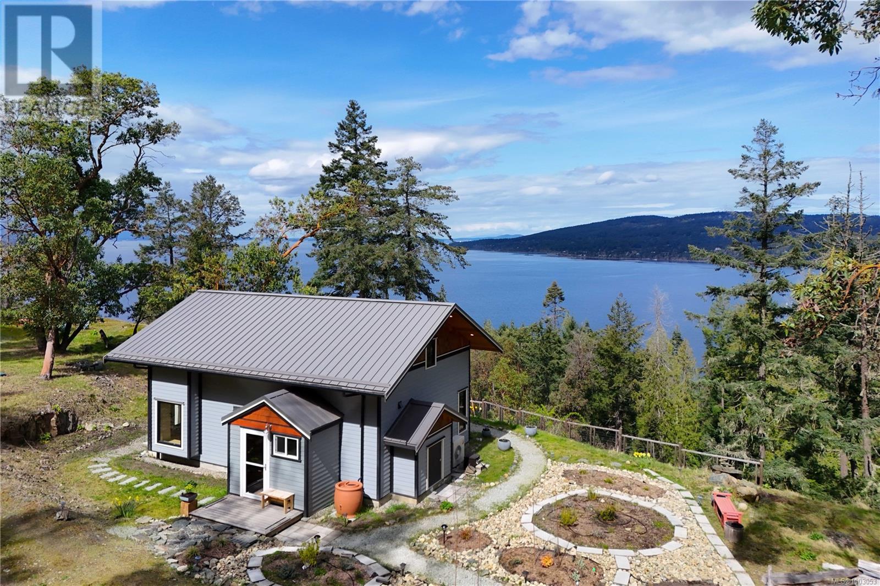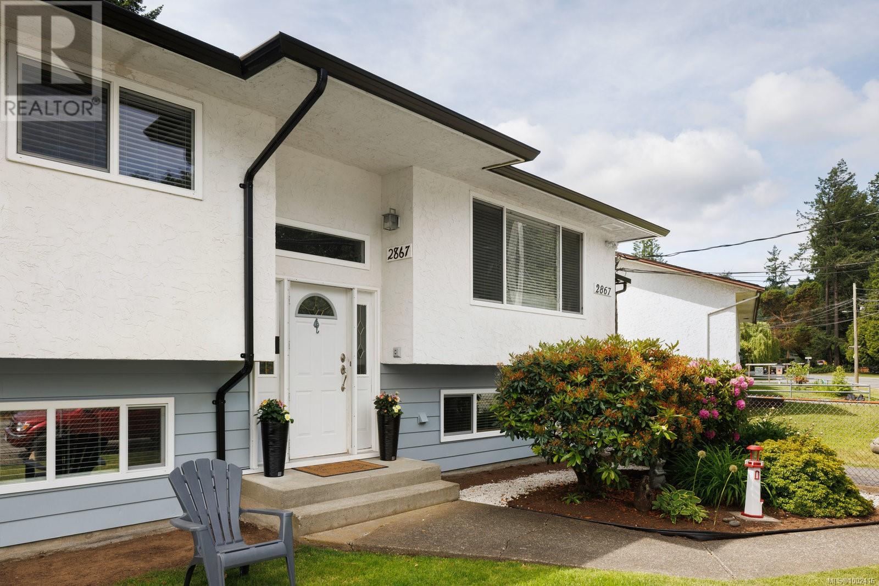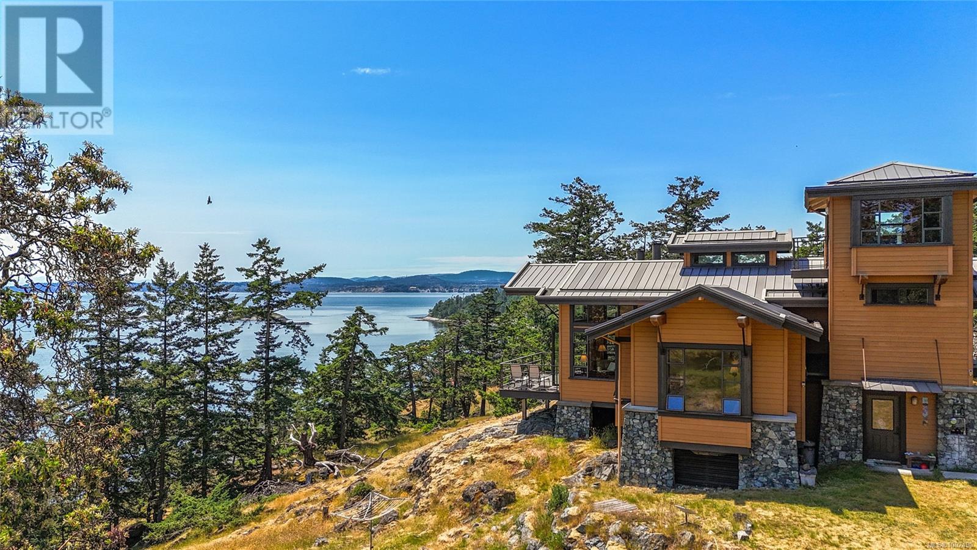2597 Legacy Ridge
Langford, British Columbia
Nestled on the top of Mill Hill, this charming split-level home is perched on a serene cul-de-sac. Crafted with families in mind, the home boasts bedrooms and bathrooms on each level, offering flexibility and convenience. The thoughtfully designed layout includes a formal living room with a warm and inviting gas fireplace, now complemented by a new accent wall, custom book boxes, and a ladder. The expansive kitchen has been beautifully updated with new cabinetry, counters, sink, faucet, appliances, pot lights, and flooring, and it opens seamlessly to the dining area. The primary bedroom features a 4-pc ensuite, while a bonus room on the ground floor offers an oversized media/office space for work or play. Bathrooms have been updated with new vanities, flooring, re-sealed toilets, and replaced flushers. Step outside to enjoy a spacious deck with a newly added glassed-in gazebo and a landscaped patio. The backyard backs directly onto Mill Hill Regional Park, a 71-hectare natural retreat featuring lush forests, scenic viewpoints and well-maintained hiking trails. Mill Hill’s trails range from leisurely walks to more challenging hikes, with the summit offering panoramic views of Greater Victoria, the Olympic Mountains, and beyond. The fully fenced backyard provides privacy and space for outdoor activities, while the oversized double-attached garage with workshop offers ample storage. Inside, the home boasts fresh paint, skim-coated ceilings, and new trim and mouldings throughout. Additional upgrades include a modernized laundry room with a new washer, dryer, flooring, countertop, and shelf, as well as a foyer with a freshly painted tiled floor. Situated in a well-maintained bare-land strata community, this home combines convenience, comfort, and a tranquil setting, making it a perfect family retreat. (id:29647)
Coldwell Banker Oceanside Real Estate
552 Marine View
Cobble Hill, British Columbia
Breathtaking ocean views, a beautifully renovated home offering over 2,600 sq. ft. of thoughtfully designed living space. Nestled in the sought-after Arbutus Ridge with access to over 30 clubs, outdoor pool, tennis, golf and estate wineries all within a secure and welcoming neighbourhood. This three-bedroom plus den residence blends modern updates with timeless elegance, featuring a spacious primary suite with a walk-in closet and luxurious five-piece ensuite, an open-concept living area with a contemporary kitchen, dining room, and a seamless flow to a covered balcony perfect for soaking in the coastal scenery. The lower level provides flexible space for guests, a home office, Craft room, or a media room, while decks and patio offer the perfect setting for relaxation and entertaining. (id:29647)
Exp Realty
2055 Sweet Gale Pl
Shawnigan Lake, British Columbia
Lake Living Opportunity. Build your dream home on this ready to go lot. There is already in place a year round dock to use and is well protected for calm waters.. Also a boat launch ramp. This lot is .4 of an acre with almost 80' of waterfront and a depth of 224'. This is on a no thru road and does give lots of privacy. Hydro is in place, sewer and water for 2 RV hook ups. Lot plan with utility lines is available on request. Make your dream of lake front living a reality. (id:29647)
Royal LePage Coast Capital - Oak Bay
307 1519 Hillside Ave
Victoria, British Columbia
Beautifully renovated Southwest facing 2 bedroom 2 bathroom condo set in a convenient location! Updated from top to bottom! New luxury flooring and fresh paint throughout! New kitchen w/quartz counter tops, cabinetry, and all new appliances. Updated bathrooms, ensuite with a high end no step shower. Ideal layout, with a semi open kitchen, bedrooms completely separated on each wing (with private bathrooms on each side). The sun drenched Southwest facing living room has big vinyl windows, a gas fireplace, and access to a patio ideal for warm summer nights. Complete with in-suite laundry, new hot water tank, storage locker, and secure underground parking. Extremely well run strata has been fully remediated (rainscreen technology) provide peace of mind. Steps from Hillside Mall, set between downtown and Uvic (along convenient bus routes), and a variety of parks and schools, you will love to call this one home! (id:29647)
Fair Realty
2495 Shannon Pl
Saanich, British Columbia
Nestled within the enchanting neighbourhood of Queenswood, ''Villa de Shannon'' stands gracefully along a serene and picturesque road. This exquisite Spanish-style estate offers unparalleled privacy, encompassed by a sprawling 1.89-acre park-like garden. Accessible through a gated entry, a circular driveway welcomes you to this magnificent residence. Perched majestically above the meticulously landscaped grounds, this property boasts an impressive living space spanning over 8000 square feet. Its architectural grandeur is characterized by expansive rooms adorned with exposed beam ceilings, arched doorways, and a seamless blend of tile and new hardwood flooring. The grandeur continues into the sprawling kitchen, seamlessly connecting to the inviting family room and extending further to the outdoor cooking station. Multiple points of access gracefully lead to the tranquil and private back gardens, creating a harmonious fusion between indoor and outdoor living. Ascending to the upper level, you'll discover the spacious and indulgent primary suite, exuding a spa-like ambience with its luxurious ensuite. Additionally, four or more bedrooms, including two with their own ensuites, offer unparalleled comfort and privacy for family members or guests. Further enhancing the allure of ''Villa de Shannon'' are its remarkable amenities. Delight in the deluxe billiards room, providing endless entertainment opportunities. A separate nanny suite offers convenience and flexibility, while the four-car garage ensures ample vehicle space. And for the wine enthusiast, a well-appointed wine cellar awaits, ready to house your treasured collection. (id:29647)
The Agency
2174 Beaverbrooke St
Oak Bay, British Columbia
This thoughtfully-designed, Cape Cod-style luxury family residence in South Oak Bay was custom built by GT Mann. An architecturally-spacious, open-concept living and dining area with soaring vaulted ceilings, oversized windows, custom millwork and gourmet kitchen is the heart of the home, combining functionality with a warm atmosphere perfect for entertaining. The main level also includes a large media room with elegant coffered ceiling, an office or 4th bedroom, and stylish 2-piece powder room. Upstairs, you’ll find three bedrooms, including a spacious, elegant primary suite with walk-in closet and 5-piece spa-style ensuite. High-end finishes abound, with detailed wainscoting, millwork and handcrafted wood shutters adding charm and function. Outside, enjoy a fully-landscaped backyard, deck, paver stone driveway, and detached garage. Additional features include irrigation, heat pump with air conditioning, and extra storage in an overheight crawl space. Located steps from SMUS' junior campus and other top-rated schools, beaches, Demitasse Cafe and vibrant Oak Bay Avenue, you'd be hard-pressed to find a more elegant, move-in-ready and well-located property to call home. (id:29647)
Coldwell Banker Oceanside Real Estate
4155 North Rd
Saanich, British Columbia
LOOKING FOR A PROPERTY THAT IS RIPE FOR REDEVELOPMENT & LOCATED IN ONE OF THE MOST DESIRABLE COMMUNITIES IN GREATER VICTORIA? BONUS: CONDITIONAL APPROVAL GRANTED FOR SUBDIVISION OF 1 LOT INTO 2 LOTS!! A rare opportunity to acquire this huge, level 11,835sf/.27ac corner lot, nestled on quiet tree-lined street in the heart of Saanich's family friendly & centrally located Strawberry Vale neighbourhood, just mins from parks, schools, restaurants, shopping, transit & only 15 mins to downtown Victoria or Westshore Centre! Build your dream home or explore higher density through the Provincial Small Scale, Multi-Unit Housing Legislation. Live in the current home or rent it out while you complete the subdivision process & build on the new lot. Beautifully treed, extensive garden, prime location & easy to build on - this is a property that offers a multitude of options & great investment value. Don't miss out on the opportunity to transform this special property & realize it's highest potential! (id:29647)
RE/MAX Camosun
4 2923 Shelbourne St
Victoria, British Columbia
Modern, Spacious, and Rarely Available Under $900K! This sophisticated townhome is one of the larger, newer-built options — a rare find that includes backyard green space! Offering 1700 sqft of stylish living, this home blends comfort and function beautifully. Bright, open-concept main floor, where the living and dining areas flow effortlessly. Soaring windows flood the space with natural light, complemented by a cozy gas fireplace and charming balcony. The chef-inspired kitchen shines with a central island, sleek quartz countertops, and a gas range—perfect for entertaining. Upstairs, you'll find two generously sized bedrooms, including a luxurious primary suite with a walk-in closet and spacious ensuite. Downstairs reveals even more versatility with a third bedroom or guest suite featuring a Murphy bed, its own 3-piece ensuite, walk-in closet, and walkout access to your east-facing yard—ideal for morning coffee or quiet relaxation. Priced Below Assessment Value. Book a viewing today! (id:29647)
Exp Realty
115 Narrows West Rd
Salt Spring, British Columbia
Welcome to your private coastal retreat. This modern cottage features a luxury interior with panoramic ocean and sunset views and a breathtaking view of Mount Erskine. The 4.7 acres of land are in a warm microclimate, surrounded by majestic arbutus trees and scenic forest trails just steps from your door. The property is fully serviced and, in addition to the existing cottage and bunkhouse, the zoning allows for the construction of a main dwelling and accessory buildings such as a garage or workshop. This property is part of a bare land strata with shared ownership of 55 acres of stunning common property, including forest and meadows, oceanfront for swimming, orchard, barn and a planned moorage dock which has recently received approval from the islands trust. Located in a sought-after neighbourhood known for its privacy and prestige, this rare offering is more than a home — it’s a lifestyle. (id:29647)
Macdonald Realty Salt Spring Island
2867 Sooke Lake Rd
Langford, British Columbia
A well-maintained multifamily property that blends modern amenities with charming details featuring TWO distinct suites; A 700 sqft one-bedroom garden suite, perfect for living or rental and A refreshed one-bedroom suite below that includes new paint, carpet & laundry, making it welcoming for in-laws or tenants. The main house has three bedrooms, two bathrooms, a light filled family room with addt'l rec room downstairs. Upgrades such as a sewer connection, heat pump, paint, roof, gutters, new lifetime warranty HW tank, r40 insulation in attic, windows and bathrooms enhance aesthetics and efficiency. Enjoy the well-kept outdoors from the gardens to the south facing covered balcony, ideal for relaxation or entertaining, plus a private sunny backyard for activities. Conveniently located minutes to Goldstream Park with easy access to schools, transportation, shopping, City of Langford, Downtown Victoria, or Up-island. Don’t miss this opportunity to make this adaptable property your home! (id:29647)
The Agency
3065 Harriet Rd
Victoria, British Columbia
Open House Sat 14 11-1:00 Discover this beautifully updated 4-bedroom, 2-bathroom home, centrally located just minutes from Uptown, Mayfair Mall, the Gorge Waterway, parks, schools, and a short drive to downtown Victoria. Perfectly blending comfort and functionality, the upper level features a bright, open-concept layout with hardwood flooring throughout. You'll find two generous bedrooms, a full bathroom, and a sunny living room warmed by a cozy wood stove insert. The dining area flows seamlessly into a large deck and fully fenced backyard, while a versatile sunroom or family room adds to the flexible living space. The lower level offers even more room to enjoy, with a second family room, a utility room equipped with a ducted heat pump and electric backup furnace, and a natural gas tankless hot water system. A fully updated and self-contained 2-bedroom suite completes this level, featuring an open living and dining area, a modern kitchen, and a stylish 3-piece bathroom with heated floors and a spacious walk-in shower. The suite has been soundproofed for comfort and privacy and can be sold fully furnished—ideal for extended family or as a mortgage helper. Additional updates include a torch-on roof (approximately 10 years old), all 33 new windows and exterior doors, a 200-amp electrical service, and modern heating and cooling systems and an exterior natural gas line roughed in for a BBQ or fire table. This well-maintained home offers the perfect combination of convenience, versatility, and value in a sought-after location. Book your private viewing today! (id:29647)
RE/MAX Generation - The Neal Estate Group
730 Treetops Spur
Sidney Island, British Columbia
A rare island offering where privacy, design, and off-grid functionality converge. This Sidney Island retreat offers sweeping 180° ocean views and exceptional privacy. Bordered by a protected ecological reserve, the natural surrounding will remain untouched, ensuring peace, beauty, and tranquility for generations to come. The main residence blends character with relaxed comfort. Expansive sliding doors open to a generous wood deck, allowing ocean breezes to flow through the open-concept living space. Flexible accommodations include a cozy loft-style hideaway, a private guest room on the lower level, and a primary suite on the main floor. Multiple patios and a view-side balcony provide ideal settings for both entertaining and quiet reflection. Set at a thoughtful distance from the main home, a charming separate cabin offers the perfect guest space or kids’ retreat. For those seeking a turnkey experience, the property is available fully furnished. See the Feature Sheet for more info! (id:29647)
Sotheby's International Realty Canada



