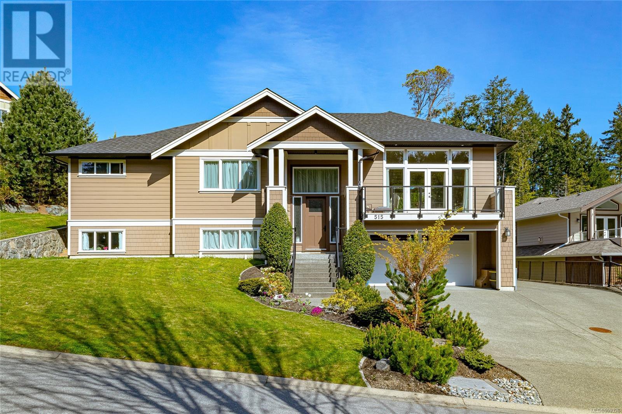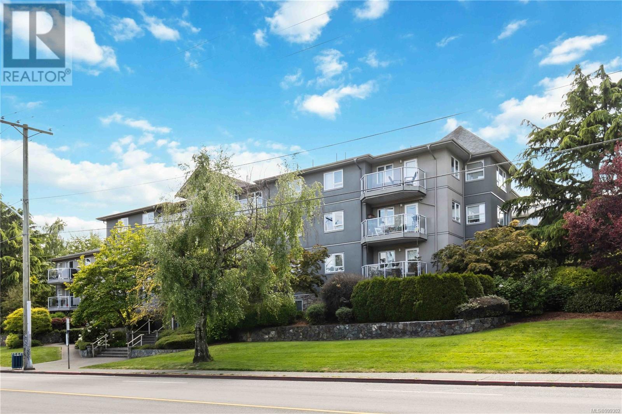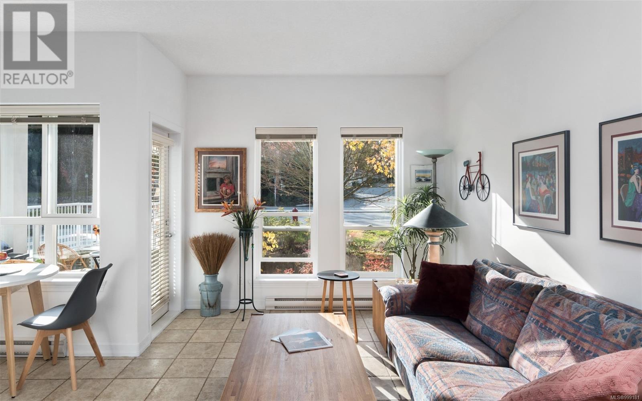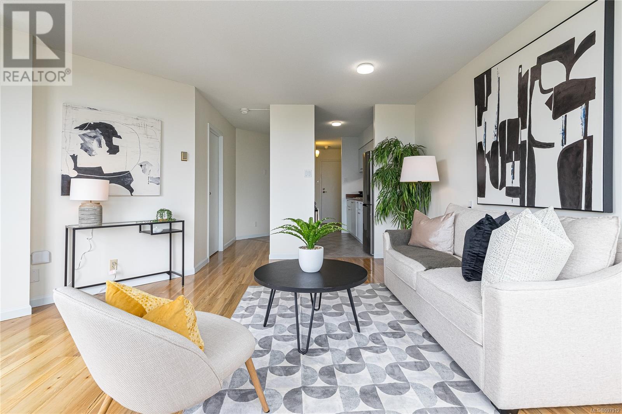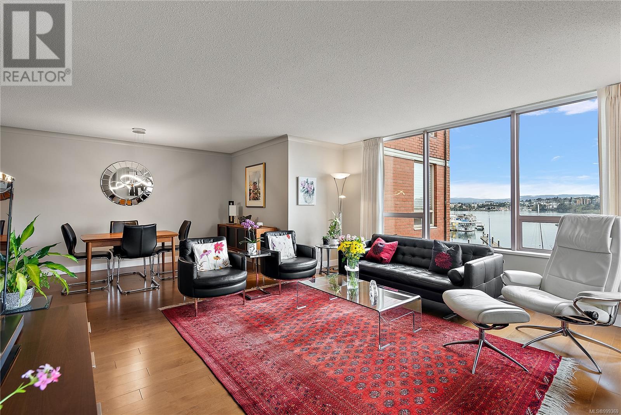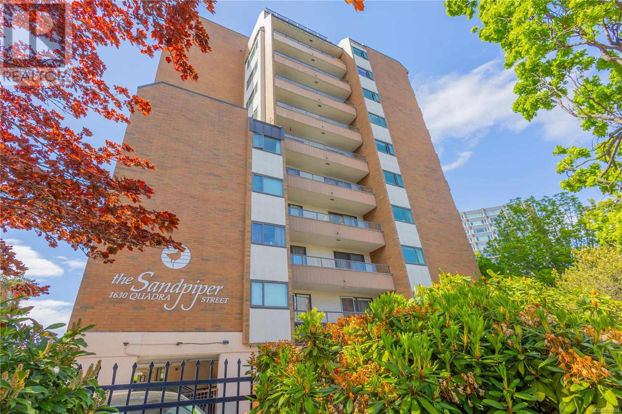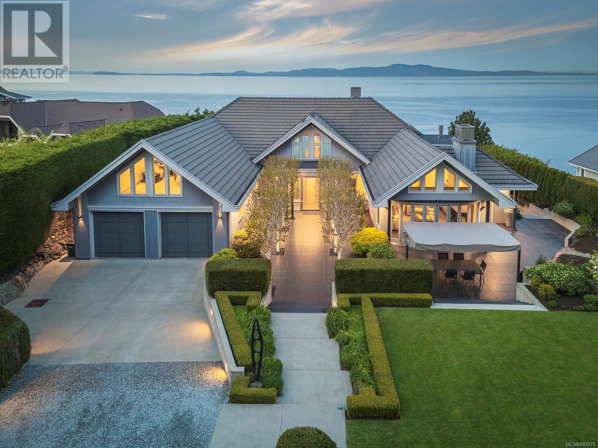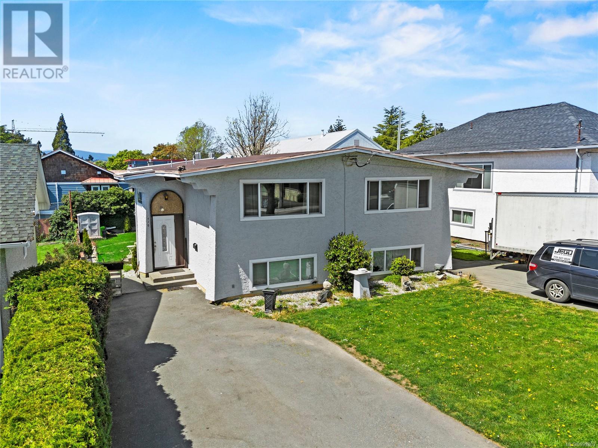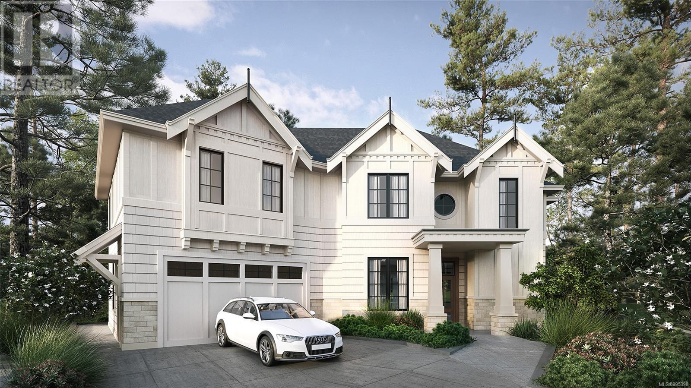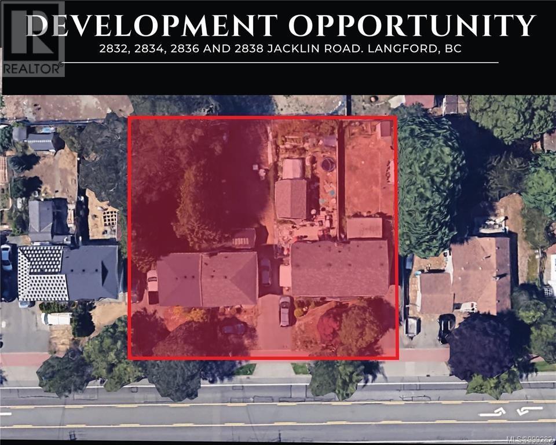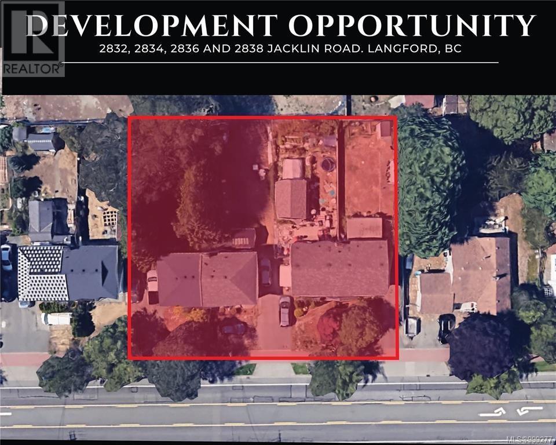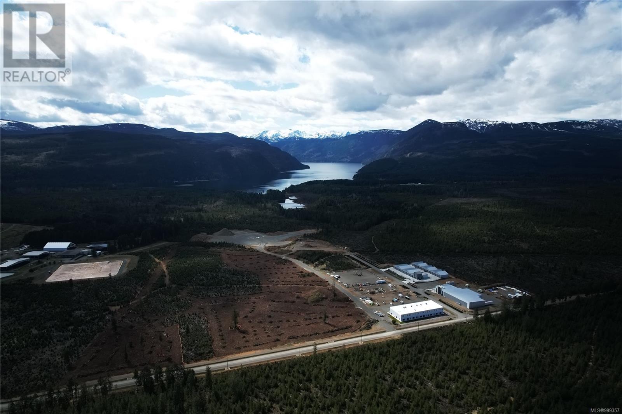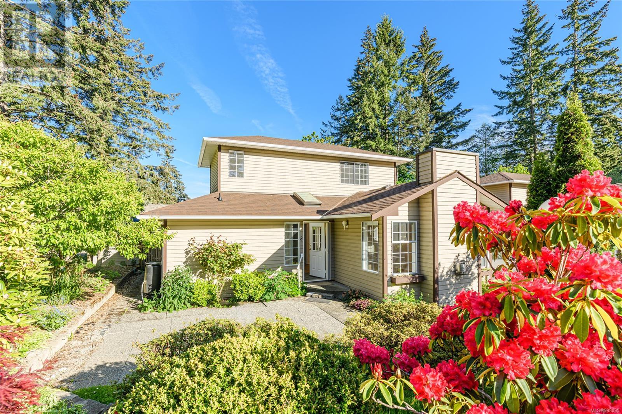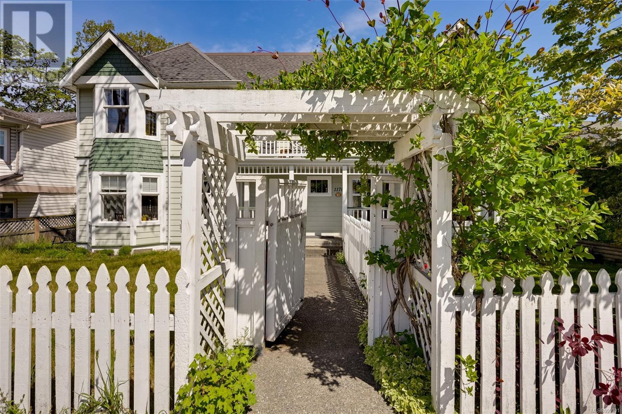515 Bickford Way
Mill Bay, British Columbia
This nearly new, quality-built 5 bedroom, 3-bathroom home offers over 2833 finished sq.ft plus a spacious balcony, sitting on a 0.3 acre sunny lot. This quiet cul-de-sac backs onto parkland and is within walking distance to the ocean. The upper level features a well-designed kitchen with SS appliances & a large island. Spacious living and dining areas with 11' ceilings & large windows bring in an abundance of natural light. From here, access the covered patio with BBQ & hot tub, leading to a gorgeous irrigated, fully fenced yard. 3 bdrms on the main, with a primary suite featuring 5 pcs ensuite & a walk-in closet. Downstairs offers a huge rec room, 2 additional bedrooms, 4 pc bathrm, walk-in closet, & plenty of storage space. Very efficient home with heat pump & on-demand gas hot water. Oversized heated double garage plus driveway parking and additional space for an RV or boat. Short distance to Brentwood College School, Mill Bay Village & the Hwy. (id:29647)
RE/MAX Camosun
402 2880 Quadra St
Victoria, British Columbia
This home presents a keen investment buyer to purchase a roomy top floor unit in “The Explorer''. This building is for Investors Only with a 50 year housing covenant currently on title with 18 years left. It's one of the larger suites in this well maintained building near the heart of vibrant Quadra Village. A great and responsible tenant currently occupies the home. 2 beds, 1 baths, and almost 900sq ft. Large open concept living/dining area with a sunny west-facing balcony, insuite laundry, secure underground parking, and separate storage. Set in a central area with major bus routes nearby, and funky shops, cafes and parks just steps away. (id:29647)
Initium Real Estate Ltd.
487 Island Hwy E
Parksville, British Columbia
Building & Land all inclusive. Excellent Exposure in a Thriving Growth Corridor. Positioned just off the main strip, this 0.6-acre land offers exceptional frontage and accessibility in one of Parksville's fastest-growing areas. Located minutes from downtown and major commuter routes, the site combines high visibility with convenience. A solid investment with a reliable, long-term tenant in place. Come make it your DESTINED property. DO NOT approach staff or business owner regarding the sell of the building & land. * (id:29647)
Pemberton Holmes Ltd.
201 3915 Carey Rd
Saanich, British Columbia
Welcome to this beautifully maintained condo, offering a spacious and contemporary living experience. Featuring two bedrooms, a versatile den, and two full bathrooms, this home is designed for comfort and flexibility. The primary bedroom boasts a walk-in closet and a luxurious ensuite with a soaker tub/shower combination. The second bedroom is currently set up as a media room with a sofa bed, perfect for guests or entertainment. The kitchen has been tastefully updated with high-end appliances, catering to culinary enthusiasts. With 9-foot ceilings, the living space feels open and inviting, enhanced by ample natural light. Additional features include in-suite laundry equipped with a brand-new LG wash tower and a new hot water tank, providing convenience and peace of mind. Situated in a highly sought-after central location, this condo offers easy access to major highways, the airport, and ferries. Enjoy proximity to a variety of dining, shopping, and entertainment options. This property is rental-friendly with no age restrictions, making it suitable for a variety of lifestyles. Included are one secure underground parking stall, guest parking, bike storage, and a storage locker. Don't miss the opportunity to own this exceptional condo that combines modern updates with a prime location. (id:29647)
Oakwyn Realty Ltd.
502 620 Toronto St
Victoria, British Columbia
Enjoy ever-changing, panoramic views of Victoria’s cityscape and beyond from this charming southwest corner one-bedroom condo in the sought-after Roberts House complex. You will be in awe when you see the evening sunsets and the city lights from your balcony with doors from both the bedroom and living room. Located in the heart of James Bay, you're just a short stroll to Beacon Hill Park, the scenic Dallas Road waterfront, and all the vibrancy of the downtown core. Roberts House is a well-managed (caretaker on site), pet-friendly building with no age or rental restrictions—perfect for homeowners and investors alike. Enjoy access to exceptional amenities, including an indoor pool, fitness room, two guest suites, and a meeting room with kitchen. One secure underground parking stall and separate storage. A rare opportunity to live or invest in one of Victoria’s most walkable and desirable neighbourhoods. (id:29647)
RE/MAX Camosun
603 636 Montreal St
Victoria, British Columbia
Modern and timeless elegance nested above Victoria’s iconic Inner Harbour. This protected waterfront suite showcases North West exposure allowing incredible views of our active harbour city while also enjoying evening sunsets from the comfort of your living room. This Spacious 2 Bedroom + DEN home was fully renovated in 2017. High quality updates include the stylish gas-fireplace, contemporary lighting, engineered hardwood floors, sleek kitchen and luxurious bathrooms. The ensuite features a walk-in shower plus separate soaker tub. The Harbourside is one of Victoria’s most sought after steel & concrete complexes situated in the desirable neighbourhood of James Bay. Become part of an established community and lifestyle with all your amenities, Fisherman’s Wharf, Dallas Road walkway, Beacon Hill Park and Downtown only minutes away. (id:29647)
Coldwell Banker Oceanside Real Estate
1403 1020 View St
Victoria, British Columbia
Perched high on the 14th floor, this bright and airy 2 bedroom, 2 full bathroom condo offers a fantastic urban lifestyle. Imagine sipping your morning coffee while looking out at distant ocean and mountain views, or enjoying the sunset over downtown unfolding before your eyes. Sunlight floods this well-appointed unit, creating an inviting atmosphere. Enjoy the convenience of in-suite laundry, a primary bedroom with walk in closet and full ensuite. Don't forget the prime underground parking space and separate storage locker. Step outside your door and find yourself in the heart of downtown, with easy access to shops, restaurants, entertainment, and Inner Harbour. New bike lanes make getting around a breeze! The building boasts excellent amenities, including ample bike storage, a common hot tub, well-equipped gym, sauna, change rooms, meeting area, on site management/caretaker, and a workshop. Don't miss this opportunity to experience elevated downtown living! (id:29647)
Royal LePage Coast Capital - Chatterton
4815 Cordova Bay Rd
Saanich, British Columbia
Welcome to 4815 Cordova Bay Road! This charming 4-bed, 3-bath family home sits on a large ¼-acre lot between two peaceful beach access points. The bright open-concept living space features a cozy fireplace, a spacious kitchen with a sit-up coffee bar, and French doors leading to a private deck. The backyard is a serene retreat with mature gardens, fruit trees, and a barn-style shed—perfect for entertaining or birdwatching. The main floor offers a primary bedroom with a walk-in closet and ensuite, plus a flexible fourth bedroom or extra living space. Upstairs, two seperated bedrooms provide privacy. With ample storage, garage parking, and multiple outdoor spaces, this home is ideal for family living. Located minutes from the beach, top schools, bus routes, golf courses, Lochside Trail, Matticks Farm, and Broadmead Village, this is an unbeatable location. Don’t miss out—call today for your private tour! (id:29647)
RE/MAX Generation - The Neal Estate Group
9159 East Saanich Rd
North Saanich, British Columbia
Excellent investment future potential flat 3/4 acre lot sold with 9175 East Saanich Road ( MLS 999413 ) for a combined area of approximately 1.2 acres (53000 sq. ft.) currently zoned R-2 close to the Airport . Five bedroom 1950s built home extensively renovated with 2nd floor addition in 2006 . Four bedrooms ,2 full bathrooms upstairs , primary features ensuite and balcony . Main floor has updated kitchen and appliances (2020) large living room/dining room with gas fireplace , dining room , kitchen , mud room , and craft/bedroom. Lower level features , 1 bedroom / craft room , 3 piece bathroom , awesome drive in garage / workspace . Huge sunny east facing rear sundeck .Gas fireplace , furnace , hot water , dryer. Gas fireplace, furnace, hot water heater, and dryer Large sun deck - east facing Views of Mt Baker from upper floor (id:29647)
Pemberton Holmes Ltd.
9175 East Saanich Rd
North Saanich, British Columbia
Excellent investment future potential flat 0.5 acre lot sold with 9159 East Saanich Road ( MLS 999412 ) for a combined area of approximately 1.2 acres (53000 sq. ft.) currently zoned R-2 close to the Airport . Home is a solid 1962 with 200 Amp electrical service , 2 separate meters, 2 separate hot water tanks, and 2 separate laundry facilities. (id:29647)
Pemberton Holmes Ltd.
5177 Agate Lane
Saanich, British Columbia
Spectacular walk-on beachfront oasis in the heart of Cordova Bay, just 20 minutes from downtown Victoria and 15 minutes from the airport. This rare offering includes a beautifully renovated main residence and a detached multi-unit carriage house, combining timeless West Coast charm with modern luxury and strong rental potential. The main home has been completely reimagined with new in-floor heating, custom flooring, a fully open-concept layout, and sophisticated coastal design. A chef’s dream kitchen features custom cabinetry, double dishwashers and fridges, a farmhouse sink, and a La Cornue oven from France. Elegant French doors open to a private upper deck with a hot tub, perfect for relaxing under the stars. The living area is anchored by a Rumford wood-burning fireplace and opens through storm-proof French doors directly to the beach. Each of the three bathrooms has been fully renovated with upscale fixtures and spa-like finishes. Outside, the property is lushly landscaped with wisteria-draped gables, hydrangeas, and rhododendrons. Artificial turf and custom walkways make maintenance a breeze, while direct beach access invites paddleboarding, kayaking, and sunset strolls. The detached carriage house includes two stylish, self-contained and furnished suites—one 2-bedroom with in-suite laundry, and one 1-bedroom—perfect for guests or generating $70,000–$90,000/year in rental income. This exceptional property offers a lifestyle of beauty, flexibility, and understated elegance. Featured in the 2023 Hollywood film Making Waves, it is truly one of Vancouver Island’s most iconic beachfront retreats. (id:29647)
Sotheby's International Realty Canada
407 958 Pharoah Mews
Langford, British Columbia
Triple Crown! Spacious 2 bedroom, 2 bathroom condo in like new condition. Great layout with beds/baths on opposite ends of the home. Light filled space with lovely distant views. Large private covered balcony PLUS shared rooftop patio with an amenity room and 1000 sqft gym. Ductless split heat pumps in the bedrooms and living area for efficient heating and cooling, quartz counters throughout with waterfall kitchen island with eating bar, stainless appliance package with gas stove (convection, air fryer, dehydrator), pantry closet and fireplace feature wall. Secure underground parking and separate storage locker too. Low strata fees and still under balance of warranty for peace of mind; move in and enjoy! Well priced in today's market. (id:29647)
Macdonald Realty Victoria
1004 1630 Quadra St
Victoria, British Columbia
This bright and updated 10th-floor west-facing corner unit showcases sweeping views of Victoria’s skyline with glimpses of the ocean. Tucked on the quiet side of a steel-and-concrete building, you're just an elevator ride from downtown’s best shops, dining, and amenities. The functional open-concept layout includes a defined dining space and a thoughtfully designed kitchen with a breakfast bar. Both the living room and bedroom open onto a generous 27-foot balcony—ideal for soaking in evening sunsets. Modern upgrades include durable solid flooring throughout. The building offers excellent amenities including a fitness center, steam room, and a communal lounge with a landscaped garden patio. Pet-friendly and rentable, this is a great fit for professionals, students, or investors alike. (id:29647)
RE/MAX Camosun
612 225 Belleville St
Victoria, British Columbia
Welcome to your dream home in the heart of Victoria’s Inner Harbour! This stunning 6th Floor 2-bedroom, 2-bathroom condo offers breathtaking ocean and mountain views. This 1246 Sq.Ft. unit is located in one of Victoria's most coveted waterfront communities, James Bay. Inside is a bright, open-concept living space filled with natural light pouring in from two walls of expansive windows = year round natural light. The modern kitchen has been tastefully updated with contemporary finishes. All rooms are large including the spacious primary bedroom with its walk in shower in the ensuite. Outside you will love the spacious outdoor terrace—a rare find—offering ample room for entertaining, container gardening, or simply relaxing with a glass of wine as you take in panoramic views. Building Amenties include: heated outdoor pool, gym, common visiting area with kitchen and library. Secure U/G parking stall. Insuite Laundry. Cats, small dogs allowed. Be Quick on this one. (id:29647)
RE/MAX Camosun
806 21 Dallas Rd
Victoria, British Columbia
Shoal Point! Exquisite Luxury Waterfront Residence, Perfectly Situated In Prestigious James Bay! Welcome To Your Fully Furnished 2-Bed, 3-Bath + Den Condo On Gorgeous Vancouver Island. This Move-In Ready 8th-Floor Suite Offers Panoramic Ocean And Mountain Views In A Quiet Building With Only Four Units Located On This Floor. From The Secure Underground Parking, Take The Elevator Straight Up To Your Suite. The Layout Separates The Guest And Primary Bedrooms For Added Privacy. The Kitchen Features A Stylish, Stain-Resistant Italian Porcelain Backsplash, Solid Wood Doors, Recessed Bedroom Lighting, And Sleek Contemporary Fireplaces. The Primary Suite Includes A Walk-In Closet, Heated Bathroom Floor, And Access To A Covered Private Balcony. Both Bedrooms Offer Tempur-Pedic Electric Beds, With Full-Size Washer/Dryer Included. Top-Tier Amenities: Concierge, Indoor Lap Pool, Gym, Steam/Sauna, And Putting Green. Just A Scenic Stroll To Downtown Victoria’s Shops, Restaurants, And Culture. (id:29647)
RE/MAX Generation
2950 Phyllis St
Saanich, British Columbia
Exceptional waterfront residence in prestigious Ten Mile Point offering panoramic ocean and mountain views, ultimate privacy, and timeless modern design. Crafted by renowned architect/designer Jim Grieve, this 4-bedroom, 5-bathroom home blends clean lines, expansive open spaces, and natural light in a breathtaking coastal setting. Vaulted ceilings from 11' to 18' create dramatic volume throughout. A grand foyer opens into a sun-filled great room with floor-to-ceiling windows, multiple sitting and conversation areas, and high vaulted ceilings. The chef’s kitchen is equipped with top-tier Miele and SubZero appliances, including, 6-burner gas range, double wall ovens, and coffee station. A large island under a skylight offers seamless access to a view deck—ideal for entertaining. A dramatic lounge with soaring ceilings and built-ins opens to a southwest-facing terrace and outdoor dining area with a built-in awning. The main-level primary suite features stunning views, French doors to a private seaside deck, sitting area, walk-in closet, and a luxurious ensuite with a soaker tub, double shower, floating vanities, and private water closet. The walk-out lower level includes a spacious media/games room with suspended ceiling for soundproofing, a full bar with seating, and accordion doors opening to a terrace with a fire table near the shoreline. Three guest bedrooms and additional bathrooms offer excellent separation and privacy. The beautifully landscaped grounds include manicured lawns, gardens, and elegant statuary. Additional features include in-floor radiant heat, HRV system, Control4 A/V system linked with Sonos, security with cameras, European lighting, and a detached 648 sq ft self-contained guest cottage with a bright, beachy ambiance. Located minutes from Cadboro Bay Village, parks, and amenities, this remarkable home offers the very best of West Coast waterfront living—a rare legacy property of understated luxury and architectural excellence. (id:29647)
Sotheby's International Realty Canada
2835 Peatt Rd
Langford, British Columbia
Mixed-use wood frame rental complex in Downtown Langford. 4 storey, 1 ground commercial unit, 15 residential units, mixed with 3 of 1-Bedroom+Den and 12 of 2-Bedroom. Each residential unit include a large master bedroom, deck, in-suite laundry and stainless steelappliances. Building provides covered 16 parking spaces, bike storage room and elevator service. Located at the heart of Langford,with minutes drive to Langford Centre and Westshore Town Centre, brings convenience to the residents. All residential units were fully rented with below market rents, lots of upside. Commercial unit occupied by a 5 years long term stable tenant. Existing 3.6% CAP rate, with potential to over 5% return. Contact for more details. (id:29647)
3430 Seaton St
Saanich, British Columbia
Legal Duplex with 4 Self-Contained Units-Pending Legal 4-Plex Status. A rare investment opportunity in Saanich! This legal duplex features four self-contained units (2 x 2-bedroom and 2 x 1-bedroom suites) and is currently classified as a legal non-conforming fourplex. The seller has submitted paperwork to Saanich for full legal 4-plex status and will complete the necessary upgrades prior to possession. All units are separately metered, with individual hot water tanks and in-suite laundry hookups, making this an excellent low-maintenance revenue property. Built by the original owner, this well-maintained home sits on a sunny, fenced lot backing onto Hampton Park-ideal for tenants or owner-occupiers who enjoy green space and walkability. Just minutes from Tillicum Mall, schools, transit, and recreation. Zoned RD-1. Perfect for investors or live-in owners looking for three mortgage helpers. Buyers to verify all measurements and make independent inquiries regarding zoning and legal use. (id:29647)
Exp Realty
3915 Woodlands Pl
Saanich, British Columbia
Envisioned through a collaboration between award-winning Abstract Developments and Patriot Homes, this exceptional property offers a rare opportunity to customize your home during construction. Situated in the established, nature-oriented Woodlands Estates and designed with 3 beds and 2.5 baths in the main home, plus a full 2-bed, 1-bath secondary suite, this property blends contemporary living with traditional arts and crafts elegance. Thoughtful landscaping provides privacy and serenity, surrounded by a tree-lined enclave with an oversized entertaining/lounge area, outdoor kitchen, and fire pit. An exceptionally refined transitional interior by Nygaard Interiors offers a timeless aesthetic, creating light and airy spaces with voluminous 10-foot and coffered ceilings, a double-height entry, and elegant details throughout. Boasting a coveted location in the established Ten Mile Point neighbourhood, this home is steps from the beach and moments to Cadboro Bay Village, Gyro Park, UVic, and more. (id:29647)
RE/MAX Camosun
2838 Jacklin Rd
Langford, British Columbia
Prime Land Assembly Opportunity in Downtown Langford. An exceptional development opportunity awaits at 2832, 2834, 2836, & 2838 Jacklin Road, located in the heart of Langford’s city centre. This high-density site, currently zoned R2, is part of the sought-after City Centre Pedestrian (CCP) Zone, allowing potential for a transformative mixed-use project high rise, with commercial space on the first floor. With city-approved projects already underway nearby, this location is primed for high-rise development, offering immense value to developers looking to make a mark in one of the region's highest-demand areas. Please reach out to the listing agent for detailed information on this exciting investment. All details are approximate and should be verified with the City of Langford if important. (id:29647)
Exp Realty
2836 Jacklin Rd
Langford, British Columbia
Prime Land Assembly Opportunity in Downtown Langford. An exceptional development opportunity awaits at 2832, 2834, 2836, & 2838 Jacklin Road, located in the heart of Langford’s city centre. This high-density site, currently zoned R2, is part of the sought-after City Centre Pedestrian (CCP) Zone, allowing potential for a transformative mixed-use project high rise, with commercial space on the first floor. With city-approved projects already underway nearby, this location is primed for high-rise development, offering immense value to developers looking to make a mark in one of the region's highest-demand areas. Please reach out to the listing agent for detailed information on this exciting investment. All details are approximate and should be verified with the City of Langford if important. (id:29647)
Exp Realty
3901 Bevan Rd
Cumberland, British Columbia
For Sale: Proposed Lot 15, a 10.08 acre parcel in Phase 2 of the Bevan Industrial Lands development in Cumberland. Located 4 minutes off of the Island Highway, Bevan is a 163 acre project that represents 85% of industrial land in the Comox Valley. I-2 Zoning allows for broad industrial use (see supplements). Servicing included: 3 Phase Power, water, Telus Fibre Optic, on-site septic, municipal street lighting to site, and municipal fire hydrants on streets, as well as paved access. 60% lot coverage and a 36' height max are permitted without a variance. 75 minutes from the Port of Nanaimo and Departure Bay Ferry Terminal, 30 minutes from the Comox Valley Airport, 85 minutes from the Duke Point Terminal. This project is the largest industrial development north of the Malahat, and is a game changer for the region in one of the Island's fastest growing communities. Smaller lot sizes available upon request. (id:29647)
RE/MAX Camosun
3 124 Valhalla Rd
Salt Spring, British Columbia
. (id:29647)
Pemberton Holmes - Salt Spring
1168 Caledonia Ave
Victoria, British Columbia
LIVE IN FERNWOOD! This purpose-built 1998 side-by-side half duplex is sure to impress. JUST STEPS from Fernwood Square, Royal Athletic Park, and the shops along Cook Street – this location is unbeatable! With an ideal combination of convenience and charm, you’ll love the thoughtful design featuring 3 SPACIOUS bedrooms on the upper level and an open-concept main floor with high ceilings. A large entryway leads to a breakfast nook adjacent to the generous kitchen. The living room boasts beautiful maple floors and a charming gas fireplace. Enjoy seamless indoor-outdoor living with large French doors opening to a PRIVATE backyard and patio. A convenient powder room completes the main floor. Oversized windows throughout flood the home with abundant natural light. The PRIMARY SUITE offers a full ensuite and its own SOUTH-FACING balcony. BONUS: Detached GARAGE/WORKSHOP, a large CRAWL-SPACE, and a massive unfinished ATTIC SPACE with a skylight and pull-down ladder – endless potential! (id:29647)
Royal LePage Coast Capital - Chatterton


