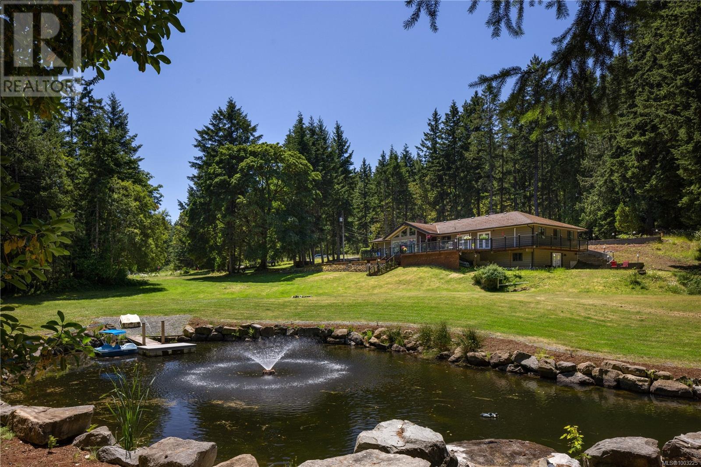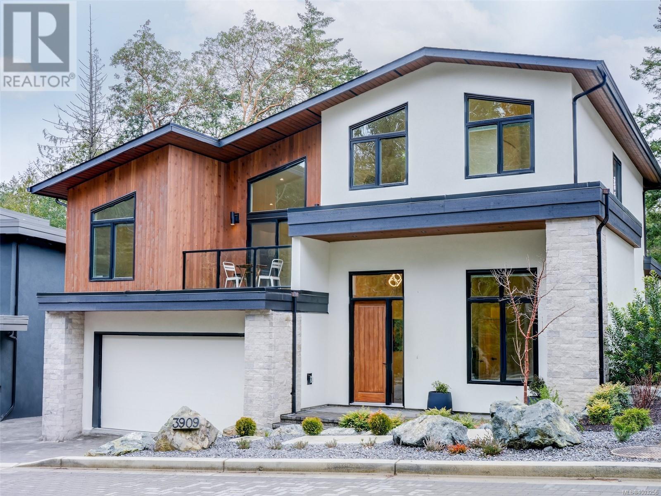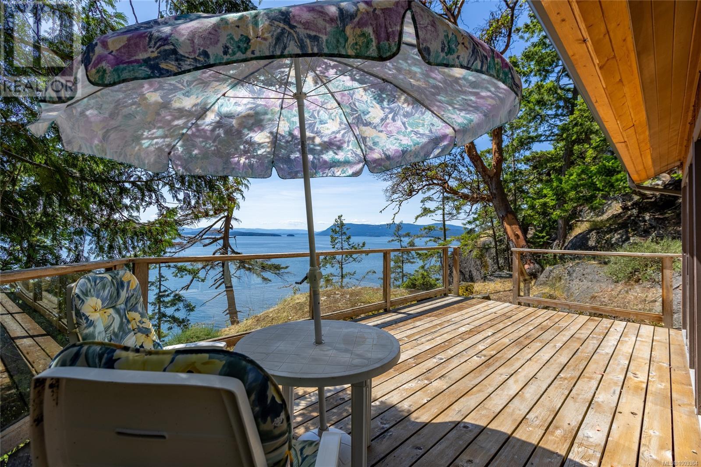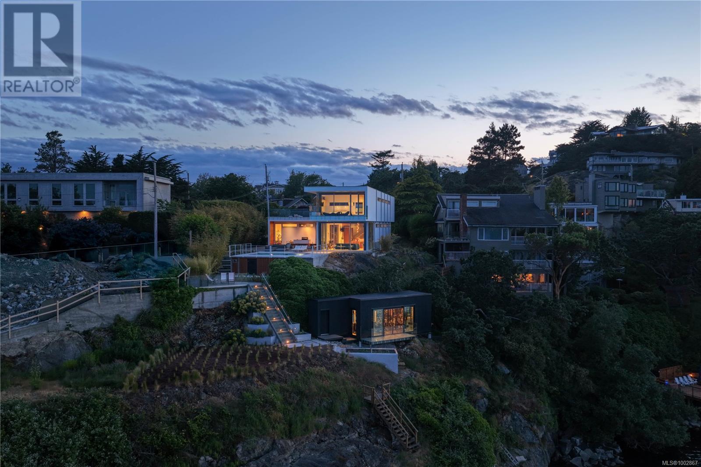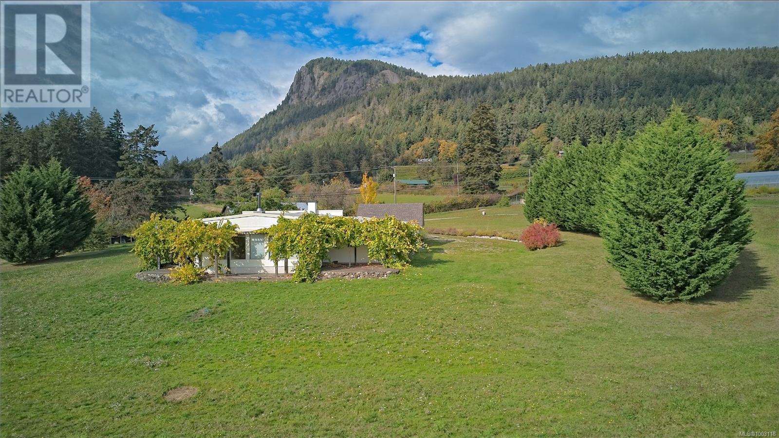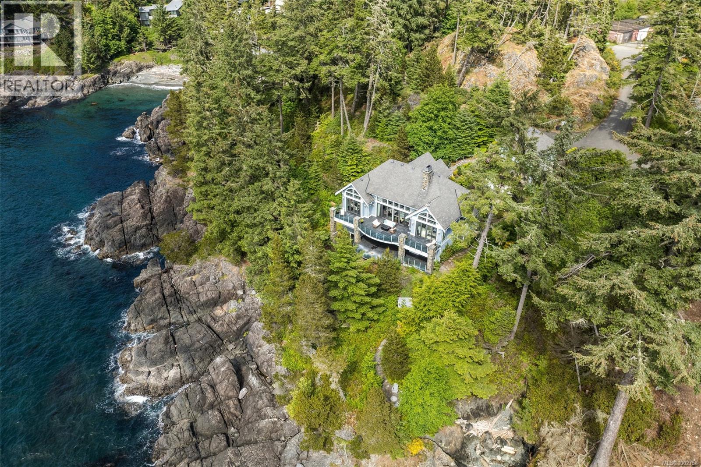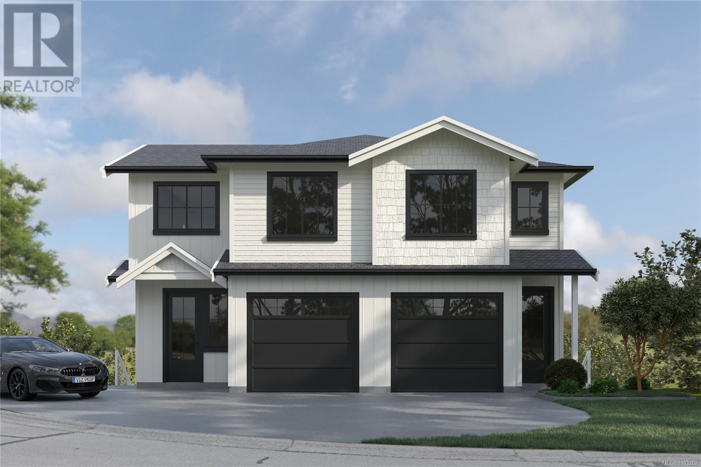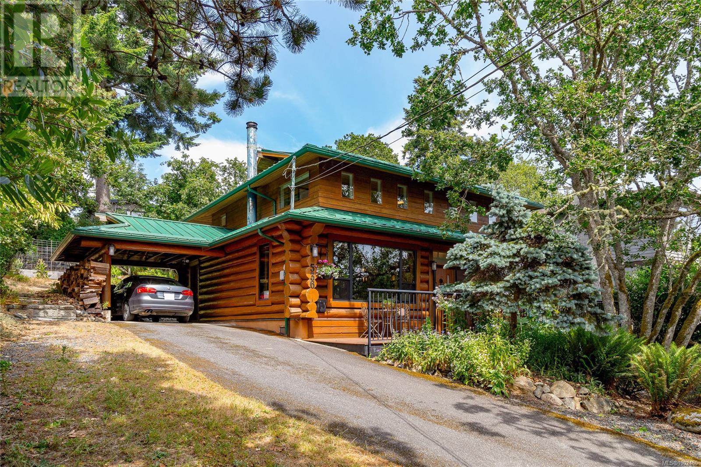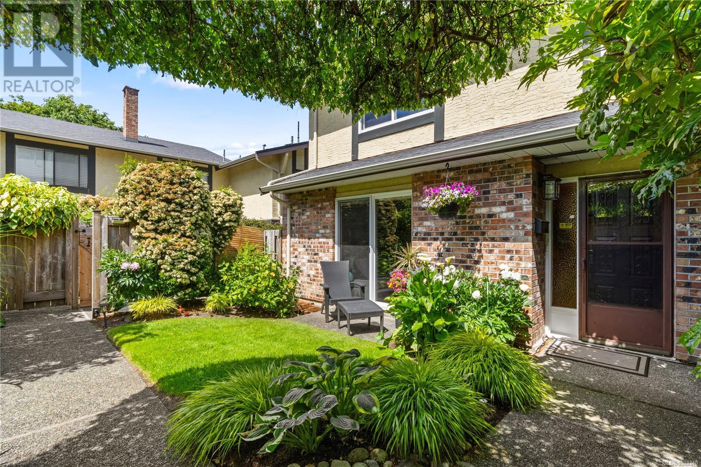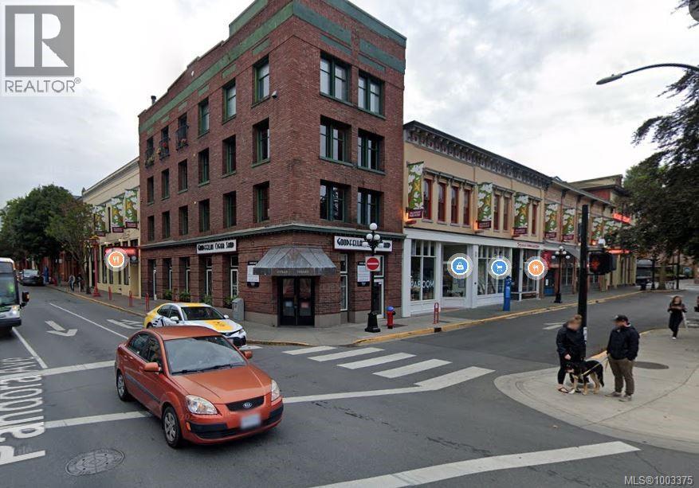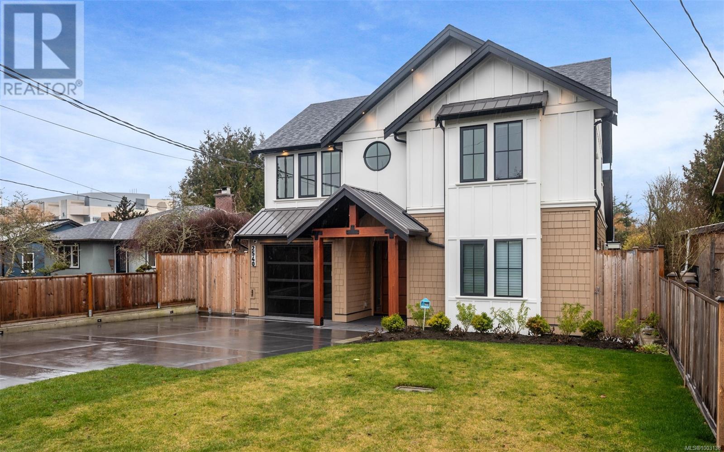3428 Juriet Rd
Nanaimo, British Columbia
This expansive rancher sits on nearly 4 acres of private, tree-lined land in the sought-after Yellow Point area. From the moment you arrive, the property invites you to slow down and take it all in: a beautifully renovated home, meticulously maintained grounds, and the freedom to live exactly the way you want. Inside, the thoughtfully updated open-concept layout seamlessly connects the kitchen and main living areas—ideal for both everyday living and entertaining. French doors open to a spacious deck overlooking lush landscaping and a picture-perfect pond, complete with a fountain, waterfall, and floating dock. A large detached garage provides ample space for all your toys, with generous parking and an RV hookup ready for guests. Set on a quiet no-thru road and just steps from ocean access, this property offers privacy, flexibility, and the ultimate West Coast lifestyle. All of this, just a short drive from the ferry, golf courses, marinas, and everyday amenities. (id:29647)
The Agency
3909 Olympian Way
Colwood, British Columbia
This stunning home, built in 2023 in the prestigious Olympic View area, is a true sanctuary, offering over 3,200 sqft of luxurious living space with 4 to 5 bedrooms and 5 bathrooms. Conveniently located near all amenities, it features a private backyard that backs onto greenspace. The main areas are adorned with engineered hardwood floors, while the carpeted bedrooms and tiled bathrooms provide a perfect blend of comfort and style. The spacious living room is highlighted by expansive southwest-facing windows and a large tile-faced gas fireplace. The kitchen showcases a gourmet design with a neutral palate, complete with an oversized island, premium stainless-steel appliances, and a large butler's pantry for added Storage. There is a traditional indoor dining area, or the sunny deck and covered patio is ideal for outdoor dining and entertaining. And conveniently situated off the foyer in a powder room and a guest room, den, or home office with a full private ensuite bath. The second level features a Jack-and-Jill bathroom connecting the 2 generous spare bedrooms, spacious laundry room, and a bright primary bedroom with a spacious walk-in closet. The spa-inspired ensuite boasts a freestanding soaker tub and separate walk-in shower. There is also an additional storage room or flex room. The self-contained studio suite above the garage, complete with a 4-piece bathroom and separate entrance, provides versatility and privacy for guests, family or tenants, making this home a perfect blend of luxury, comfort, and modern living. (id:29647)
Newport Realty Ltd.
3803 Cutlass Crt
Pender Island, British Columbia
The perfect Oceanfront Hideaway! You know the type of place you envision a writer goes to find their solitude. It’s quiet, it’s private with a spectacular ocean views while surrounded by trees and rockery. Stormy days bring winds and waves while sunny days brings peace, tranquility and reflection. There is also a stream nestled in the trees along the side of the house. The cottage itself has 2 bedrooms, 1 bathroom and a loft with a captain’s ladder that kids and adventuresome adults will love. The main living space is a few steps down, the kitchen, dining area and living room are all open with vaulted wooden ceilings making it bright with natural light. A wall of windows allows you to see the ocean and sky. A large deck is an amazing place to start or end your day and with our mild climate you can use it all year round. Yoga on the deck anyone? One of the things that makes this property unique and contributes to its privacy is your entry to the property, which starts with a driveway through the trees to a nice flat area to park. You will continue your journey down some naturally scaped stairs down to the cottage setting you far back from any road and closer to the water’s edge. Don’t worry if you have too much to carry to the house, there is a mini tram that can take your belongings from the parking area to the deck for you. This is low maintenance natural landscaped property. The metal roof and being serviced by the Magic Lake Estates water and sewer system will bring you peace of mind. Even though you will feel like you are miles from anything you actually have close proximity to Magic Lake, a series of trails and ocean access points and even a marina where homeowners in the MLE area can have low cost moorage for their boat. Whether you are the outdoorsy type that enjoys hiking and kayaking or you just like to snuggle up and read a book, this may be the place for you. Please take a look at our virtual tour and video. An information package is available. (id:29647)
Coastal Life Realty Ltd.
295 King George Terr
Oak Bay, British Columbia
A striking example of modern minimalism perched on the southern edge of Oak Bay, this custom-built oceanfront residence offers panoramic views from nearly every room. Designed for seamless indoor-outdoor living, the main floor boasts 11’ ceilings and expansive glass walls that open onto multiple patios, a sleek swimming pool, and a dedicated gym/studio. The chef’s kitchen features integrated appliances and a massive island perfect for entertaining. Upstairs, the serene primary suite includes a walk-in closet, spa-like ensuite, and private covered balcony. Also accessible from the upper floor is the expansive rooftop deck - perfect for yoga, stargazing, or sunset gatherings. Radiant in-floor heating, custom millwork, and architectural detailing throughout provide comfort and sophistication. Tucked on a private corner lot with a 2-car garage, carport, and lush landscaping, this is coastal living redefined: luxurious, tranquil, and effortlessly connected to nature. (id:29647)
The Agency
1901/1929 Fulford-Ganges Rd
Salt Spring, British Columbia
The Olive Farm is waiting for you. Seeking an investment opportunity on Salt Spring Island? Here it is. The Olive Farm is available for a new owner to grow this opportunity into a global enterprise. This holding is in two adjacent large acreages of fertile property with excellent water and approximately 5 acres of producing olive trees. The land itself is unique and offers a premier growing environment. Positioned in the Fulford Valley with excellent sun exposures with vistas over the valley. The property currently offers a cottage home and several outbuildings. Fuford Creek is on one edge of the property and offers a forest environment with private trails. The property has a water license here. It takes time to build a productive Olive orchard and after several years of careful nurturing, the current owners are seeking to pass this important property on to the next generation. (id:29647)
Newport Realty Ltd.
Sea To Sky Premier Properties
1050 Roxview Crt
Sooke, British Columbia
UNPARALLELED OCEANFRONT LUXURY! This custom, architecturally designed (by Zebra Group) oceanfront estate is nestled perfectly along the pristine shores of the prestigious Silver Spray development. Inspired by the landscape & coastal elements, this stunning 5,174sf, 4 bed, 6 bath home is truly a masterpiece. Securely perched near the entrance to Canada's southernmost harbour, enjoy sweeping views of Juan de Fuca Strait to the majestic Olympic Mtns, creating a breathtaking backdrop for every moment. Bright, open floor plan enhanced by airy 13'10'' ceilings, fine finishing details & gleaming floors awash in light thru a profusion of picture windows, seamlessly blends indoor w/over 1800sf of outdoor living. The privacy & ambience with stunning vistas will simply amaze! A versatile floor plan offers flexibility to suit your lifestyle needs. Dbl garage, landscaped gardens & oceanfront entertainment area w/firepit combine to create a serene oasis to enjoy the finest in luxury oceanfront living (id:29647)
RE/MAX Camosun
611 Madrona Pl
Langford, British Columbia
Welcome to this brand new duplex currently being constructed by local reputable, award winning builder Scagliati Homes! No details have been missed with this super functional layout including a massive legal 2 bedroom suite! This particular lot in this newly constructed subdivision offers amazing views towards Bear Mountain which allow for an array of natural light to shine through. On the main level you will find an expansive living space complete with a custom built kitchen and huge kitchen island. The warm and inviting living room is also accented with a beautiful feature fireplace. Upstairs you will find a spectacular primary suite with a zen inspired ensuite and views extending into the mountains. On the lowest level there is an 850 sqft 2 bedroom legal suite which will be finished to impress! Take advantage of this incredibly convenient Westshore location in a brand new subdivision and peace of mind knowing your investment is protected under new home warranty! (id:29647)
Exp Realty
536 Prince Robert Lane
View Royal, British Columbia
Welcome to this spectacular Zen styled living environment with a beautifully custom crafted Norse Log home and a wonderfully landscaped lot located on the sought after Prince Robert Lane in View Royal, an extremely quiet and private no through road in a park like setting. This 2 level, open concept home has 3 bedrooms and office area, 2 baths at just under 1600 sq/ft. Beautifully kept and nicely updated. The large Douglas fir logs throughout the home offer continually changing charm with a nice warm glow as the sun rises & sets. Features 16 ft Vaulted ceiling, bright rooms with large windows all looking out to the lovely natural setting. Custom woodstove in livingroom adds to the relaxing atmosphere. Gourmet kitchen with quality counters & appliances. Many extras throughout, metal roof, single carport, private rear patio, lovely front porch. Nice walking path around the property for viewing the lovely gardens and landscaping. Only 20 minutes to downtown Victoria. (id:29647)
RE/MAX Camosun
11 949 Pemberton Rd
Victoria, British Columbia
Rarely available in prestigious Rockland, this fully renovated 3-bedroom, 3-bathroom end unit townhouse offers over 2,000 sq. ft. of elegant living across three levels and 2 parking spaces. Thoughtfully updated with a modern heat pump and built-in vacuum, this home is perfect for professional couples or families seeking comfort and style. Enjoy a bright, open-concept layout, a gourmet kitchen, and a luxurious primary suite and a lower level with a great bonus room. Rockland is renowned for its historic charm, tree-lined streets, and proximity to downtown, great restaurants, Oak bay avenue, Dallas road, top schools, beaches and beautiful gardens. Townhomes are exceptionally rare in this neighbourhood, making this a unique opportunity to enjoy low-maintenance living in one of Victoria’s most sought-after communities. Don’t miss your chance to call Rockland home! (id:29647)
Real Broker B.c. Ltd.
8152 Woodwyn Terr
Central Saanich, British Columbia
Welcome to your private retreat nestled between the charming communities of Saanichton and Brentwood Bay. This stunning custom-designed home offers over 4,800 sq ft of living space on a private 35,000 sq ft lot surrounded by mature landscaping, providing the perfect blend of tranquility, privacy, and convenience. With easy access to local schools, amenities, and the Panorama Recreation Centre, you’ll enjoy the best of both peaceful living and urban convenience. Step inside to discover a spacious and versatile floor plan designed to suit any lifestyle—whether you’re a growing family, working from home, or love entertaining. The open-concept living area is filled with natural light and flows seamlessly into a well-appointed kitchen featuring ample counter space and modern appliances, making it ideal for gatherings. Multiple outdoor living spaces, including a wrap-around deck, invite you to enjoy peaceful mornings and relaxing evenings surrounded by nature. Unwind in the hot tub off the primary bedroom while taking in the stunning views of Tod Inlet. The generous primary suite includes a private balcony, a spa-like ensuite, and a large walk-in closet, creating a perfect personal sanctuary. A self-contained studio provides added flexibility, ideal for guests, a home office, or potential rental income. With thoughtful design, mature gardens, and opportunities to add your personal touch, this remarkable property invites you to create a truly one-of-a-kind home. (id:29647)
Exp Realty
1 501 Pandora Ave
Victoria, British Columbia
For Lease: Historic Old Town Opportunity – Iconic Market Square Strata Unit Step into the heart of Victoria’s original downtown with this beautifully preserved and versatile commercial strata unit, located in the iconic Market Square—a vibrant commercial hub where heritage brick buildings surround a large public courtyard, capturing the true essence of Old Town. Property Highlights: Built in 1913, converted to strata in 1984 Zoned OTD-1 (Old Town District 1 - Site Specific) Permitted uses include: retail, food & beverage service, brewpub, liquor store, financial services, studios, and more Space Details: Total area: 1,728 sq. ft. , Main floor: 967 sq. ft. with nearly 13-ft ceilings, Basement: 761 sq. ft. with 8-ft ceilings. Three bathrooms (1 on main, 2 in basement) Previously operated as a restaurant. Existing hood vents, laundry hookups, and 600 AMP electrical service. Character-rich interior featuring original ceramic tile floors and wood paneling This space offers a rare blend of old-world charm and modern functionality in one of Victoria’s most celebrated heritage districts. (id:29647)
Coldwell Banker Oceanside Real Estate
2540 Trent St
Saanich, British Columbia
Incomparable opportunity to own a stunning 2022 custom luxury residence w/2 legal suites (totalling $5400/m), situated on the border of Oak Bay & on a quiet no-through street. Be impressed w/the meticulous attention to detail & options presented! The main home boasts 4169 sq/ft of exquisite living. A pivot hinged front door & herringbone HW floors greet & guide you to your GR w/a floor-to-ceiling Gas FP & accordion patio doors connecting you to the outdoor kitchen & Gas firepit. The kitchen is the epitome of luxury, w/HW cabs, an oversized quartz island & backsplash & Miele apps which overlooks a beautiful dining room w/12' vaulted ceilings. A junior primary suite w/ensuite finishes off the main. Upstairs find an elegant primary suite w/double sided Gas FP & spa inspired ensuite w/2 more BRs, both w/ensuites! The lower offers a 2Bed suite & a large rec room. BONUS: private detached 2bed carriage house, Solar panels, outdoor sauna & back-up generator! This is definitely a must see! (id:29647)
Pemberton Holmes Ltd.


