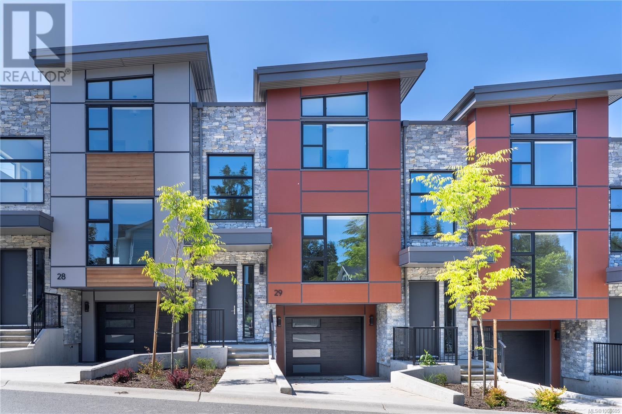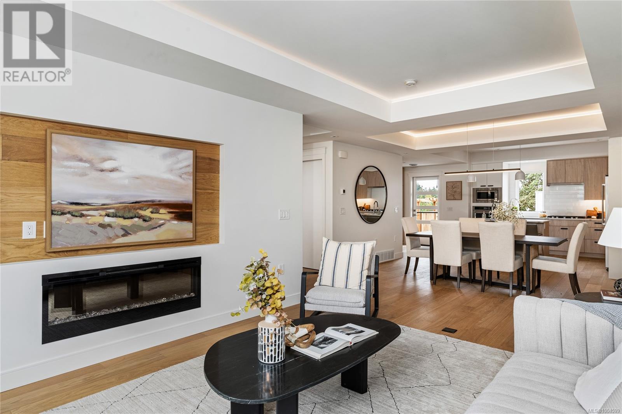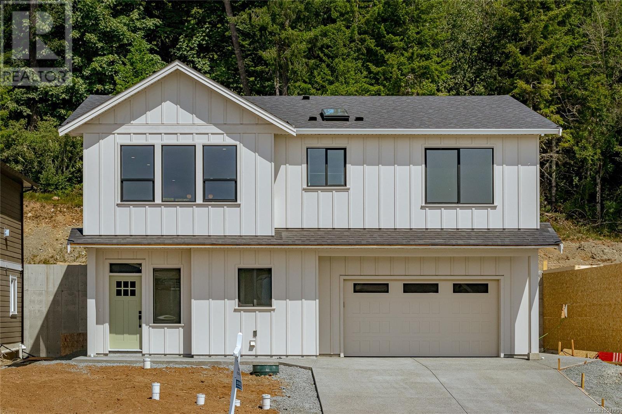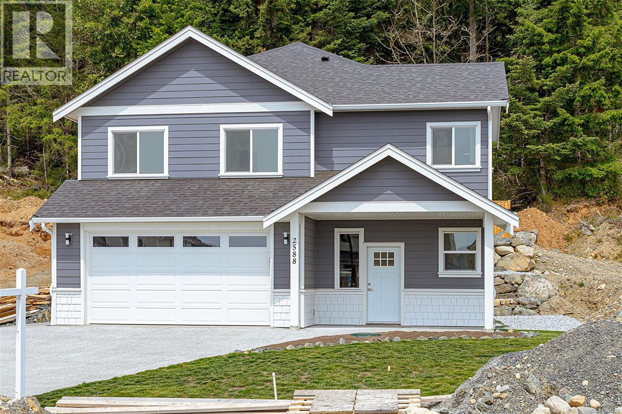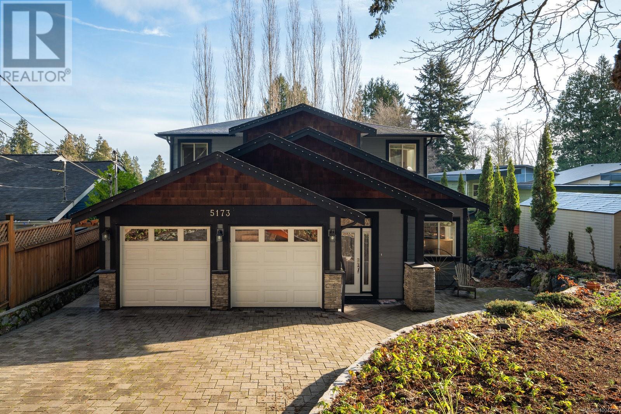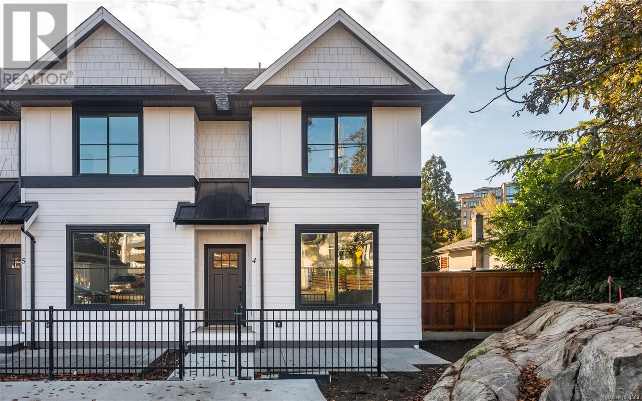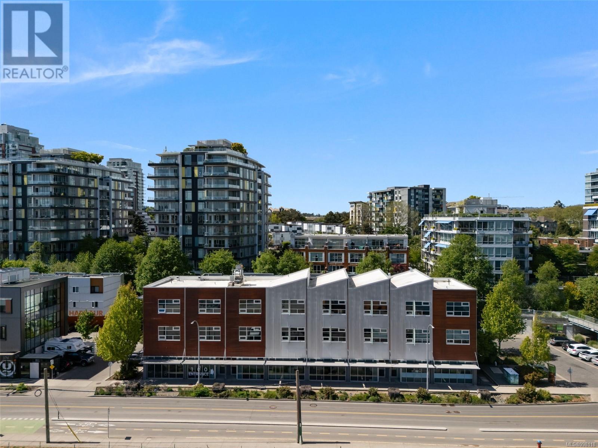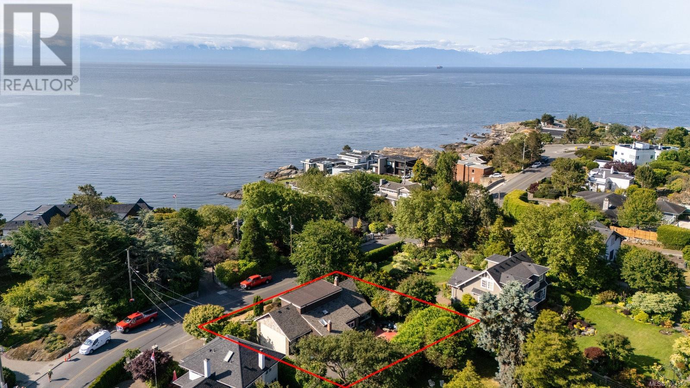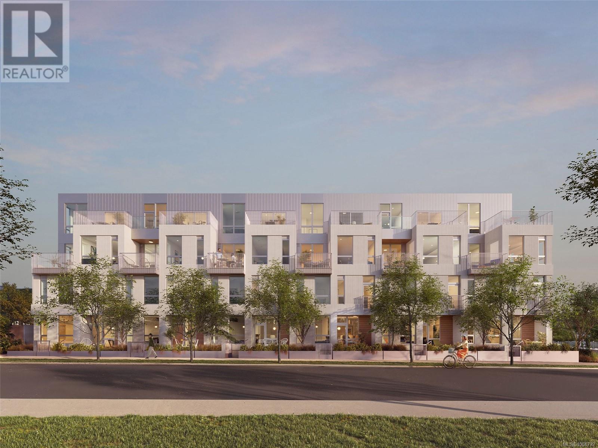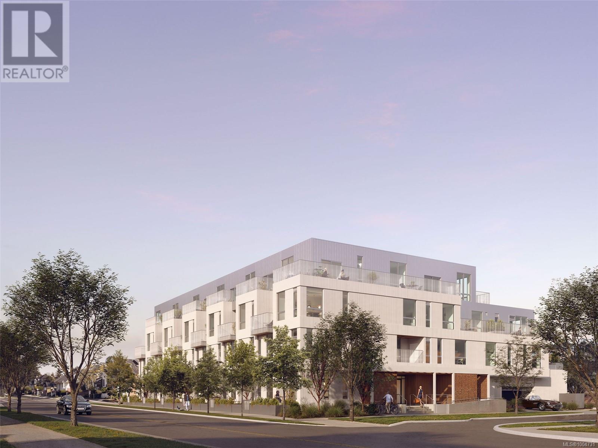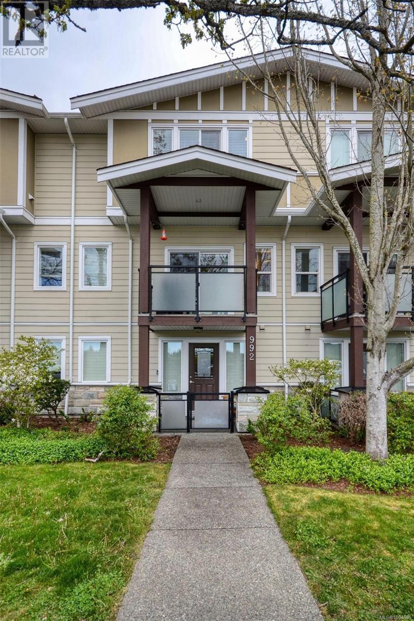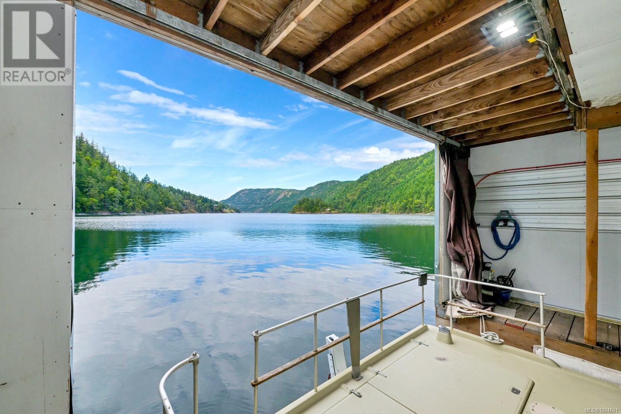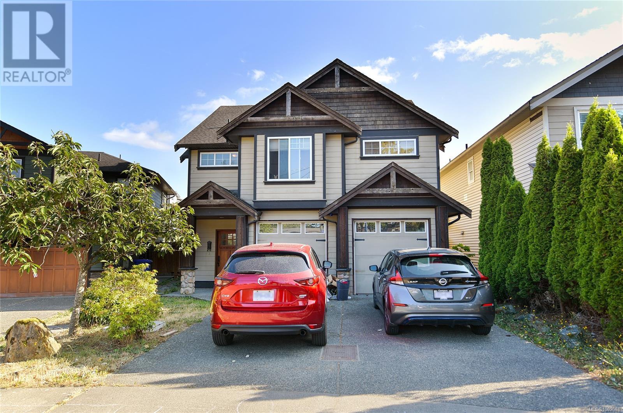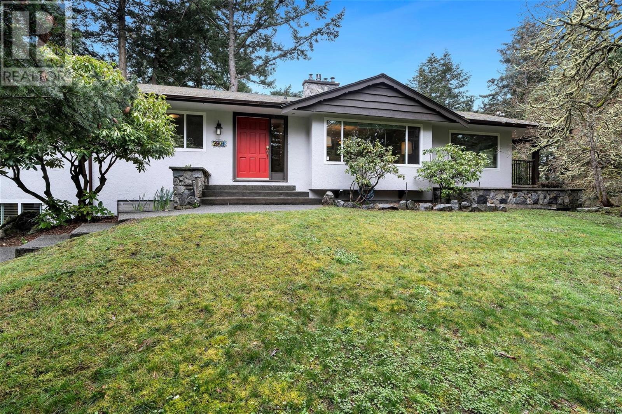Th9 3450 Whittier Ave
Saanich, British Columbia
Display Home located at 3421 Harriet Rd at TH#1. Move in ready! Greyson, featured in the Abstract Townhome Collection, is a community of traditional townhomes nestled away in Victoria’s burgeoning Uptown neighbourhood. This elegant 3 Bed, 3.5 Bath home offers 1,433 sq ft of living space with 9’ ceilings, generous windows & natural colours to embody a sense of ease & welcome. The gourmet kitchen showcases two-tone shaker-style matte white & slab style brushed oak cabinetry, quartz countertops and island, stainless steel appliance package, built-in full height pantry and desk. Spacious dining area is perfect for hosting friends and family. Each home is thoughtfully designed to balance the ideals of connection and privacy, featuring individual balconies & welcoming patios separated by white picket fences and lush landscaping. All homes include EV ready garage and are equipped with rough-in for AC and future solar power. Nestled away in a lush residential setting, where great parks, schools & shopping are moments away. Price + GST (first-time buyers are eligible for a rebate) (id:29647)
Newport Realty Ltd.
201 520 Dunedin St
Victoria, British Columbia
OPEN HOUSE: July 05, Saturday, 12pm-2pm. $22,500 Below Assessed Value! Newly Painted throughout! Welcome to Churchill Place! Centrally located on a tree-lined residential side street close to the Selkirk Trestle, Gorge Waterway, Galloping Goose Trail, cafes, restaurants and all amenities. in a central area surrounded by bus routes, this 2 Bedroom, 2 Bathroom bright CORNER unit offers a convenient in-suite laundry (with storage), secured underground parking & separate storage, is the answer for anyone who enjoys outdoor activities and peaceful scenic walks! Facing the quieter side of the building, this home features a functional layout: spacious dining room expands to living room with large windows and a cozy gas fireplace. Bright kitchen with updated countertops, cabinetry and stainless appliances extends to a breakfast area looking out to the covered balcony. Both bedrooms offer greenery view of the private courtyard. Master bedroom features TWO closets & a 4-piece ensuite; the secondary bedroom is a good-size, with convenient access to the main 4-piece bathroom, promoting added convenience for hosting guests. Overseen by an extremely well-run strata with a robust contingency fund, enjoy peace of mind in a great community. Pet and rental friendly. Non-tenanted with immediate possession possible, don’t miss this chance to own this unbeatable home in a desirable location! (SQFT from strata plan & VI Standard, please verify if important) (id:29647)
Maxxam Realty Ltd.
403 3240 Jacklin Rd
Langford, British Columbia
OPEN SAT / JULY 5 FROM 2:30PM - 4PM. Centrally Located in Vibrant Langford just minutes away from the Westshore Shopping Centre, Glen Lake Beach Park & the YMCA Facility. Spacious 2 BED / 2 BATH + DEN PENTHOUSE at Jacklin Ridge, a Highly Regarded 30 Unit Development that was Built in 2012 and features: Very Efficient Floor Plan with Large Kitchen & Popular Great Room Concept Design, Big Windows provide an Abundance of Natural Light HIGH CEILING, NEW FLOORS, FRESH PAINT, MTN VIEWS, Strata Fee includes Hot Water, Separate Storage, On Site Gym, Private Balcony, Pets welcome. This property shows very well, offers excellent value / priced below Assessment and is in a fantastic neighbourhood. (id:29647)
RE/MAX Generation
102 3351 Luxton Rd
Langford, British Columbia
Modern, spacious, and flexible—this 4-bedroom, 3-bathroom townhouse offers over 1,600 sqft of thoughtfully designed living across three levels. Perfect for families, professionals, or anyone needing versatile space to live, work, and unwind. Ideally located within the strata, this home enjoys added privacy and convenience. The open-concept main floor features 9' ceilings, a generous living area with fireplace, and a well-appointed kitchen with quartz countertops, peninsula seating, and a gas range. A private deck off the kitchen with a natural gas BBQ outlet is perfect for entertaining. Year-round comfort comes via ductless mini-split heat pumps. The double garage has been partially adapted for flexible use and can easily be restored. Outside, a fenced and landscaped yard with direct access to Luxton Road provides secure space for kids, pets, or guests. Minutes to Westshore Parkway, the Galloping Goose Trail, Happy Valley Elementary, and transit. Exceptional value w/ low monthly costs. (id:29647)
Exp Realty
309 1969 Oak Bay Ave
Victoria, British Columbia
Live in the heart of it all at Village Walk. This bright and spacious two-bedroom + den, two-bathroom condo offers 1,082 square feet of refined living in what is arguably Abstract Developments’ finest project to date. Perfectly positioned on the border of Oak Bay and Victoria, this west-facing home invites you to soak in beautiful sunsets and enjoy a highly walkable lifestyle, just steps to cafés, boutiques, banks, salons, Jubilee hospital, Oak Bay Rec Centre, local pubs and restaurants. Inside, you’ll appreciate the thoughtful design and high-end finishes, including Pella windows and patio door, radiant in-floor heating throughout, and in-suite laundry. The kitchen is fully equipped with tasteful cabinetry, stone countertops, and quality appliances—designed to blend function with style. Tucked away in a quiet part of the building, the home also includes one secure parking stall, storage, and bike storage. Urban convenience meets timeless design—this is one you don’t want to miss. (id:29647)
The Agency
3044 Orillia St
Saanich, British Columbia
This beautifully updated home offers modern comfort and income potential, ideal for families or savvy investors. The main home features 3-bedrooms, plus a professionally renovated 1-bedroom suite. The upstairs loft space awaits your creative ideas as a home office or children’s retreat, with potential to add a bathroom. Updated kitchen, stainless appliances, renovated bathroom, newer windows, and a cozy gas fireplace. Outside you'll find a fenced back yard with garden beds, planters, and a private front patio. The mature landscaping includes productive fig and cherry trees plus an established grape vine, with room to expand and grow. Close to Saanich’s best amenities including parks, the galloping goose trail, Tillicum mall, Hampton baseball and soccer fields, and schools. The RS-6 zoning offers valuable flexibility for future development, and the property falls within Saanich’s “Tillicum Burnside Plan” Book your private viewing today! (id:29647)
Pemberton Holmes Ltd.
3840 Epsom Dr
Saanich, British Columbia
OPEN HOUSE SAT June 28th, 12-2pm. This versatile home is ideally located on a no through street, just steps from the Cedar Hill Golf Course, scenic walking trail, & Kings Pond! With 3-4 BRs & 3 full baths, there is plenty of room for the entire family OR take the option of using an existing 1BR or bachelor suite as a mortgage helper! Pristine oak & fir floors, natural light & coved ceilings throughout the main level. The updated kitchen has sleek quartz counters, stainless appliances & plenty of storage. The primary BR has a full ensuite & lots of closet space. The main bath has gorgeous quartz counters with a modern inlay design in the shower. The lower level can be a fully self contained suite with it's own laundry & use the living room as a rec room or BR for the main house. Heat pump (2016), 200 Amp electric, heated tile in all 3 bathrooms, vinyl windows, upgraded insulation, inground sprinklers, lots of parking! Large deck (2017) with lighting, steps to the private SW facing yard! (id:29647)
Royal LePage Coast Capital - Chatterton
281 Bessborough Ave
View Royal, British Columbia
Can you believe it? That stunning yellow-coloured home is actually on the market! Introducing this highly anticipated custom built home in the coveted View Royal Harbour District. Just a short stroll to the beach, this inviting property blends character, comfort and lifestyle. Step onto the beautiful front porch& into a spacious living room featuring a cozy window bench, dinning room, breakfast/sitting area, open kitchen, 1 bed&1bath. The entire top floor is dedicated to a luxurious primary retreat, showcasing soaring 12ft ceilings, dual walk-in closets, a den area that can covert into another BD&impressive views of the mountains with sea glimpses. Additional accommodation w/kitchenette, living room& 1BD&1BA and separate entry can be found on the lower level. Outdoors is a true oasis: 3 versatile sheds, a greenhouse and a beautiful outdoor kitchen pavilion complete w/ a fireplace and stove-ideal for entertaining year-around. This is the home can truly captures the heart as much as the eye. (id:29647)
Dfh Real Estate Ltd.
29 4253 Dieppe Rd
Saanich, British Columbia
Welcome to Paragon Parc Living—where contemporary West Coast elegance meets everyday comfort. This luxurious 3-bedroom, 3-bathroom townhome offers 2,179 sq ft of thoughtfully designed living space in a tranquil, upscale community surrounded by mature homes and lush landscaping. Architecturally striking, the home features soaring rooflines, natural stone and wood accents, and transom windows that flood the space with natural light. The main floor is designed for modern living and effortless entertaining, offering 9’ ceilings, floor-to-ceiling windows, and an expansive open-concept layout. The chef-inspired gourmet kitchen boasts quartz countertops, stainless steel appliances, wall oven, gas cooktop, oversized island, and walk-in pantry—ideal for hosting or cooking at home. The elegant living and dining areas are anchored by a cozy gas fireplace, complemented by a convenient office nook and a chic powder room. Upstairs, you'll find a vaulted 13’ ceiling in the primary suite, complete with a walk-through closet and a serene 4-piece spa-like ensuite. Two additional bedrooms, a full bathroom, and a separate laundry room round out the upper level, offering privacy and convenience. The lower level adds flexibility with 8’ ceilings, a spacious media/rec room, utility closet & storage. Perfect for guests, teens, or a home gym. Additional highlights include hardwood and radiant in-floor heating, remote blinds, an EV-ready garage, extra-long driveway, fenced yard with patio backing onto peaceful greenspace, and access to a community garden and children’s park. Built by award-winning White Wolf Homes, this residence comes with a full New Home Warranty. All just minutes to shopping, trails, the airport, and downtown Victoria—where luxury, lifestyle, and location come together beautifully. (id:29647)
Keller Williams Ocean Realty Vancentral
16 4253 Dieppe Rd
Saanich, British Columbia
PARAGON PARC Luxury Living presents this stunning 3-bedroom, 3-bathroom, over 2000 sq ft townhome with living room, dining room, media room, and office nook, all nestled in a serene park-like setting surrounded by mature single-family homes. The contemporary West Coast design shines with soaring rooflines, elegant stone and wood accents, and striking transom windows. The main floor showcases floor-to-ceiling windows, coffered ceilings, and beautiful hardwood floors and stairs. The gourmet kitchen is a chef's dream, featuring quartz countertops, premium stainless steel appliances, a wall oven, gas cooktop, oversized island with eating bar, and a sleek linear fireplace that enhances the open-concept dining and living areas. A thoughtfully designed office nook and powder room complete this level. Upstairs, the luxurious primary suite includes a spacious walk-through closet and a spa-like 4-piece ensuite, while two additional well-sized bedrooms, a main 4-piece bathroom, and a convenient laundry room round out the upper floor. The lower level offers a versatile media room, rough-in for a potential 4th bathroom, a storage room, utility closet, and interior access to the insulated garage, which is pre-wired for an EV charger. Notable high-end features include radiant in-floor heating, remote-controlled blinds, custom closet organizers, high-quality fixtures throughout, hot water on demand, and an efficient HVAC system. Outside, enjoy your private backyard and patio backing onto lush green space with a tranquil water feature, along with access to the community park and garden plot. Built by award-winning White Wolf Homes, this townhome combines luxury living with modern comfort and comes with a Full New Home Warranty for ultimate peace of mind. (id:29647)
Keller Williams Ocean Realty Vancentral
9 4253 Dieppe Rd
Saanich, British Columbia
NEW LISTING! Experience elevated living in this executive end-unit townhome at Paragon Parc, crafted by award-winning White Wolf Homes. Offering over 2,386 sq ft of refined, contemporary space, this 3BD/3BA residence is a rare blend of luxury, privacy, and comfort—perfectly nestled in a quiet Saanich East enclave surrounded by mature homes and green space. Striking West Coast design with soaring rooflines, oversized windows, and premium finishes throughout. The main level showcases 9’ ceilings, a stunning gourmet kitchen with quartz counters, deluxe KitchenAid appliances, gas cooktop, built-in wall oven, oversized island, and walk-in pantry. The open-concept living and dining area features a cozy gas fireplace, office nook, and stylish powder room—ideal for entertaining or daily life. Upstairs, a spacious and light-filled primary retreat awaits with vaulted ceilings, walk-in closet, and a luxurious ensuite complete with heated tile floors, floating vanity, and a frameless glass shower. Two additional bedrooms, a full bath, and a well-appointed laundry room round out the upper level. The lower level offers versatile flex space with a media/rec room, ideal for guests, a gym, or home office. Notable features include: radiant in-floor heat, remote blinds, EV-ready garage, driveway, fenced yard with patio, gas bbq hook up, and high-efficiency heat pump for year-round comfort. Residents enjoy access to a beautifully landscaped community garden, children’s park, walking trails, and water features. Located just minutes from shopping, top schools, the airport, and downtown Victoria. Move-in ready with full New Home Warranty. This is Paragon Parc living at its finest. (id:29647)
Keller Williams Ocean Realty Vancentral
505 325 Maitland St
Victoria, British Columbia
Come and discover this fabulous 2 bedroom condo with breath-taking southerly views of the ocean, Ogden Point, West Bay Marina and the Olympic Mountains. This end unit has been beautifully updated with a modern kitchen which includes new maple cabinets, new appliances, quartz countertop and pot lighting. The suite has quality engineered maple flooring throughout, updated baseboards and a feature gas fireplace. You will appreciate the 2 large bedrooms, a walk through closet off the primary bedroom with direct access to a full bathroom with tiled flooring, and an open design large dining room/living room ideal for entertaining. Sea West Quay offers secure underground parking, exercise room, workshop, and social room with meeting area. You’re just steps to the Songhees waterfront walkway, E&N trail and only minutes to downtown Victoria. (id:29647)
Pemberton Holmes Ltd.
3948 Telegraph Bay Rd
Saanich, British Columbia
A high quality design/build home in Cadboro Bay with 3 beds/3baths (heated floors), separate office/den and a large media room. Floor plan supports everyday living comfort while offering superb entertainment possibilities inside and out. Outside living spaces professionally designed/landscaped and include patio with gazebo. The kitchen offers granite counters, large island, gas range and s/s appliances. The Master bedroom includes walk-in closet and boasts a spa-like ensuite. On-demand hot water, forced air heating, gas fireplace and irrigation. Walls and lights designed throughout the home to optimize opportunities for showcasing artwork. A short walk takes you to Gyro Beach, village amenities and activities. Nearby: Peppers Foods, Starbucks, Yacht Club, 2 golf courses, UVIC and numerous trails. Gorgeous home, unbeatable location! (id:29647)
Pemberton Holmes Ltd.
2580 Nickson Way
Sooke, British Columbia
Immediate Possession for this Classy 2025 Brand new 4-bedroom, 3 bathroom home on Nickson Way,a no thru street , with a 1-bedroom legal ground-level suite. Bonus big Rec-Family Room on ground floor. Located in a new area surrounded by homes selling around 1.1 million to 1.4 million on the Victoria Side of Sooke in Sun River Subdivision. The backyard backs onto an acreage. Listed at 1,069,900.00 plus GST, Won’t last long. As You walk into this home you are immediately impressed with all the high end finishes and attention to detail , Open House Sat July 5th 2-4 pm, 3-4 homes be available to look at , at open house, some with legal suites, some without (id:29647)
Maxxam Realty Ltd.
2588 Nickson Way
Sooke, British Columbia
Open Sat July 5th 2-4 pm Immediate Possession! Brand New 6 bedroom, 3 bathroom, 2 storey home, with a bright legal ground level 2 bedroom Suite (own laundry). Home is located on a quiet cul de sac in an area of new homes in Sunriver Subdivision. Located on the Victoria Side of Sooke, a few weeks away from Completion. The main floor which is upstairs walks out to a flat-level backyard that backs onto the Forest. Open kitchen with an island plus dining area with a southern exposure window and glimpses of Sooke Harbour, 3 bedrooms, master has a walk-in closet and ensuite. Massive living room with Gas FP and lots of room for furniture and access to your sliding glass doors, back deck, and private yard. On the entrance level floor there is also a bedroom/den or office. The main house has a heat pump. Priced at 1,069,900 plus GST. ***Remember-Important to Know. No Property Purchase Tax at 1.1 Million plus GST or less if your Principal Residence*** 3-4 homes will be open for viewings at open. (id:29647)
Maxxam Realty Ltd.
930 Bank St
Victoria, British Columbia
Situated on the sought-after Fairfield–Oak Bay border, this impeccably maintained character home offers the perfect blend of heritage charm and thoughtful modern upgrades. Set on a beautifully landscaped, sun-filled lot, the home features a fully renovated kitchen with in-floor heating, custom cabinetry, new appliances, a dining sideboard, and French doors that open to a rebuilt rear deck and structural concrete patio—ideal for entertaining or quiet mornings in the garden. The living and dining areas showcase coved ceilings, original hardwood flooring, a custom fireplace surround, and built-in cabinetry, all reconfigured to enhance flow and comfort. The bathroom has been completely redone with a raised ceiling, added soundproofing, and a humidity-controlled ventilation system. Major system upgrades include a dual perimeter drainage system (for ground and roof water), full basement waterproofing, 200-amp electrical service, upgraded attic insulation (R50–R60), and new eave ventilation. The exterior has been just as lovingly enhanced, with a redesigned front walkway, new fencing and metal side gates, raised metal planter beds, and a brand-new greenhouse. The chimney has also been inspected and fitted with a new gas fireplace. The lower level remains unfinished—a bright, open canvas ready for your vision, whether that’s additional living space, a guest suite, or custom studio. Turnkey, full of character, and rich in future potential—this is a rare offering in one of Victoria’s most treasured neighbourhoods. Enjoy tree-lined streets, excellent schools, oceanfront walks, and a true sense of community. With Oak Bay Village, Gonzales Beach, parks, cafés, and markets all just moments away, this location offers the very best of vibrant, coastal living. (id:29647)
Oakwyn Realty Ltd.
5173 Lochside Dr
Saanich, British Columbia
Talk about the ideal location! This beautiful 6-bedroom, 4-bathroom custom built home offers a combination of spaciousness and privacy, in the sought-after area of Cordova Bay. On the main level you’re greeted with a spacious office, double garage, formal dining room, and a large living room with gas fireplace. Also on the main is the nicely appointed kitchen, with stone countertops, SS appliances, heated floors, and tons of custom cabinets. Upstairs you’ll find the stunning master suite, which offers an over-sized ensuite bath and WI closet. Also on this level are 2 more bedrooms, and the main 4-piece bathroom. Not to be missed is the two-bedroom suite on the lower level which completes this amazing home. This location is easy walking distance to great schools, Mattick’s Farm, Cordova Bay Golf Club, and the beach. Don’t miss this opportunity! (id:29647)
The Agency
55 Dock St
Victoria, British Columbia
This delightful home just steps from the ocean on a tree lined street in James Bay offers 3 beds/3 baths and is designed and insulated so well you'll be surprised to learn it's a half-duplex. The exclusive front garden offers a private sanctuary with southern exposure and the generous 2nd floor balcony offers ocean glimpses and a perfect place to unwind. The open concept 1st floor with dedicated dining area is ideal for gathering with friends and family, and the kitchen bar and ample counter space make hosting a breeze. The living room and primary bedroom each feature natural gas fireplaces, adding warmth and ambiance throughout the home. With a garage and driveway parking there's plenty of room, and being less than a block from the ocean means you may need some extra space for your paddle board or kayak! The top 2 floors offer multiple bedrooms, vaulted ceilings and a flex-space loft, creating opportunities for offices, playrooms, studios, or anything else your happy home may need. (id:29647)
Coldwell Banker Oceanside Real Estate
311 490 Marsett Pl
Saanich, British Columbia
This is the one you've been waiting for! Bright, stylish, and full of charm, this Beautifully Updated 2-bed, 2-bath condo ticks all the boxes. Designed with privacy in mind, this condo stretches along the courtyard view, with the bedrooms thoughtfully separated by the central living space. The open layout and soft neutral tones create a warm, welcoming atmosphere that instantly feels like home. Curl up by the cozy gas fireplace, whip up meals in the spacious kitchen with plenty of cupboard and counter space or enjoy your morning coffee in the sunny breakfast nook. You’ll love the large southwest-facing balcony—ideal for soaking up the sun or unwinding at the end of the day. In-suite laundry, remote control blinds, custom fitted AC units, room for a deep freeze, A well-run building, secure underground parking, and a pet and family friendly vibe make life easy here. All of this & only a short stroll to parks, Elk/Beaver Lake, transit, the library, Commonwealth Pool, and Broadmead & Royal Oak Villages. Book Your Showing Today! (id:29647)
RE/MAX Camosun
413 991 Mckenzie Ave
Saanich, British Columbia
Open House Saturday June 28th 2-4PM. A rare fusion of design, location, and lifestyle — this top-floor masterpiece offers over 900 sqft of light-drenched space with soaring 18ft ceilings, 1 bed + 1 den, and two private patios. Greet the sunrise from your east-facing balcony and toast to golden sunsets on your semi-private rooftop oasis. Just minutes to UVic, Camosun, and Downtown, this is the ideal home base for professionals, students, or first-time buyers craving both convenience and style. Steps from Swan Lake and the Galloping Goose trail, built by award-winning HDR with green-built credentials, EV charging, underground parking, storage, and a community garden. Priced with purpose. Act fast — brilliance like this won’t wait. (id:29647)
RE/MAX Camosun
20 4253 Dieppe Rd
Saanich, British Columbia
JUST LISTED: Welcome to Paragon Parc Living—this luxurious 3-bedroom, 4-bathroom townhome boasts over 2250+ sqft in a quiet community surrounded by mature homes. This end unit features contemporary West Coast design with soaring rooflines, stone and wood accents, transom windows on front main and upper level, as well as side windows on main and upper floors. The main floor offers 9' ceilings, floor-to-ceiling windows, and a gourmet kitchen with quartz counters, stainless appliances, a wall oven, gas cooktop, and an oversized island. The layout includes a cosy yet spacious living room with a fireplace, dining room, kitchen, office nook, and a powder room. Upstairs, find the primary suite with a walk-through closet and a luxurious 5-piece ensuite, plus two additional bedrooms, a main bath, and a laundry room, all with vaulted ceilings reaching 13'. The lower level has an 8' ceiling with a media room and a fourth bathroom, ample storage, and a utility closet. Notable features include radiant floor heating, remote blinds, garage with remote glass panel door, EV charger outlet, and a backyard patio backing onto green space. Built by award-winning White Wolf Homes, this townhome comes with a full New Home Warranty. Don’t miss your chance to call this exceptional property home! (id:29647)
Keller Williams Ocean Realty Vancentral
1483 Tolmie Pl
Victoria, British Columbia
Priced to sell under assessment. Tucked away on a quiet cul-de-sac with a massive hedge that provides privacy & sound barrier for your private oasis. This 2,900+ sqft home offers stunning views of Cedar Hill Golf Course, 530 sqft east-facing deck—perfect for sunrise mornings. The 8,500 sqft lot features private access to the golf course & running trail. Inside has incredible flexibility 4–6 bedrooms, including a 2-bed basement suite and a separate granny suite setup, ideal for multi-generational living or mortgage helpers. With a 355 sqft garage, extra parking, and location within the City of Victoria, there’s potential for Airbnb or future missing middle development. Whether you’re upsizing, house-hacking, or planning your next project, this one is a must see! (id:29647)
Coldwell Banker Oceanside Real Estate
1275 Mysty Woods
Saanich, British Columbia
Impeccably maintained and move-in ready! This stunning 5-bedroom, 4-bathroom home features a newly renovated in-law suite. Filled with natural light from large windows throughout, the grand foyer boasts a soaring 17-foot ceiling. The elegant living room offers hardwood flooring, a striking fireplace, and a vaulted ceiling. The spacious kitchen includes ceramic tile floors, ample cabinetry, a center island with cooktop, brand-new stainless steel appliances, and a bright breakfast nook. The spacious primary bedroom features a walk-in closet and a luxurious soaker tub. Enjoy brand-new carpeting and a newly repainted interior. The in-law suite offers maple flooring, a fireplace, and French doors leading to a private, sun-drenched, south-facing fenced yard. Located in one of the best school districts, with one of the most sought-after elementary schools just a short walk away. Ideally situated on a quiet, desirable cul-de-sac! (id:29647)
Royal LePage Coast Capital - Westshore
4 820 Dunsmuir Rd
Esquimalt, British Columbia
**MOVE-IN READY & NO GST** Coastal luxury, steps from the Songhees Walkway, this is Unit 4 at “West Bay Crest”; a CORNER UNIT in the new, 7-unit high-end townhouse community in Esquimalt, bordering Vic West, built by Long-Term Developments. A 3-bedroom home with the highest level of detail in mind, West Bay Crest weaves quality finishes and meticulous craftsmanship — premium, integrated Fulgor Milano and Fisher & Paykel appliance package, Kohler farmhouse sink, quartz counters/waterfall/backsplash, full-tiled bathrooms, wide-plank engineered oak hardwood floors — with modern, practical convenience — Heat pump, A/C, epoxy floor garage w/ EV outlet, and private patios. One of the most walkable and convenient locations in Greater Victoria, minutes to dining, local artisan shops, Saxe Point Park w/ off-leash dog area, and the renowned Songhees Walkway, walkable to downtown. Experience the contemporary luxury of seaside living at West Bay Crest. (id:29647)
RE/MAX Camosun
2829 Adelaide Ave
Saanich, British Columbia
Set in a quiet residential pocket just off the Gorge Waterway, this home offers the chance to settle into a central and well-loved neighbourhood. The main level offers three bedrooms, one bathroom, a bright living space with coved ceilings, a wood-burning fireplace, a freshly painted interior, and new carpet. Downstairs, the full-height basement is partially finished, perfect for adding a suite or expanding your living space. The flat, fenced 6,700-square-foot yard is ideal for gardening, entertaining, or relaxing in the sun. Just steps away, enjoy scenic walks, paddling, and peaceful views along the Gorge’s tree-lined shoreline. Conveniently located near parks, schools, Tillicum Centre, and major transit routes for easy access across the city. (id:29647)
Pemberton Holmes Ltd. - Oak Bay
1453 White Pine Terr
Highlands, British Columbia
Escape to this private 3-acre West Coast estate offering 5,300 sq ft of finished living space in a peaceful natural setting just minutes from all amenities. This stunning home features six bedrooms and seven bathrooms, including a luxurious primary suite with walk-in closets and a five-piece ensuite. The spacious layout includes a gourmet kitchen with adjoining family room, formal living and dining rooms, a dedicated office, and an entertainment room perfect for gatherings. Relax in the outdoor hot tub, enjoy the convenience of two separate two-car garages, and host guests or generate income with the self-contained two-bedroom suite. Surrounded by walking trails, this property offers tranquility without compromise. (id:29647)
Maxxam Realty Ltd.
406 1580 Christmas Ave
Saanich, British Columbia
OPEN HOUSE SAT JUNE 28th 10am-12pm. Location, Location! This bright and airy 1-bedroom TOP-FLOOR condo is located at the base of Mt. Tolmie with countless walkable amenities. Located on the quiet side of the building, it features skylights that flood the space with natural light. Enjoy a spacious bedroom with a generous closet, a well-designed kitchen with a cozy breakfast nook that opens to a private deck, and a large living area with an adjoining dining room—ideal for relaxing or hosting friends. Extras include in-suite laundry, parking, and separate storage. Whether you're a single student/working professional or a couple, the location is unbeatable—walking distance to UVic, Camosun, Shelbourne Plaza, Tuscany Village, Gordon Head Rec Centre, and just minutes to Downtown via convenient transit. (id:29647)
RE/MAX Camosun
3475 Otter Point Rd
Sooke, British Columbia
Rural Living at Its Best! Move right into this charming farmhouse-style home on a rolling, green, fully fenced 2.5-acre property. A rare opportunity for farming, animals, and self-reliant living. Enjoy established gardens, 50+ rhododendrons, 15 fruit trees, a commercial-grade greenhouse, and multiple outbuildings. This character-filled home offers over 2,000 sq. ft. with 4 bedrooms, a den, and plenty of flexible space. A bright sunroom entry with fireplace makes a perfect sitting area, leading to a sunny entertainment deck. The large country kitchen features backyard access and opens to the dining area. Enjoy a cozy step-down living room with wood accents and a woodstove. The main floor includes the primary bedroom and den, 4 piece main bathroom, with three spacious bedrooms upstairs. Downstairs offers a laundry room, workshop, and additional storage. Don’t miss out- this sweetheart of a home is priced at $779,900 and won’t last long! (id:29647)
Royal LePage Coast Capital - Sooke
213 1419 Stadacona Ave
Victoria, British Columbia
Bright one bedroom/one bath with spacious living room, kitchen, bedroom and balcony. Exceptionally pretty outlook to mature trees and the stately manors of St Charles across street. Stroll through nearby prestigious Rockland and the grounds of Government House. Trendy Fernwood neighbourhood, understated in convenience & location. Literally minutes to Oak Bay Village, Willows Beach, Uvic, Jubilee Hospital & downtown. Car friendly parking along with bike lanes & bus routes at doorstep. Stadacona Centre is a well designed complex that was years ahead of its time. Shops & Cafés on ground level including Shine Café, Tartan Toque & Origins Bakery. An indoor pool with hot tub & sauna plus gym for year round fitness. Private inner courtyard is a serene Zen space with benches amongst manicured lawn & gardens. Stadacona Park across street has a $750K upgraded children’s play zone, tennis courts & gardens. (id:29647)
Macdonald Realty Victoria
300-305 388 Harbour Rd
Victoria, British Columbia
Exceptional Opportunity – Fully Built-Out LEED Platinum Office Space in Vic West. Seize the chance to own an entire floor of premium office space in the sought-after Vic West neighbourhood. This rare strata opportunity includes five fully built-out units comprising the entire third floor, designed to the highest environmental standards with LEED Platinum certification. Ideally located just steps from the Galloping Goose Trail, Westside Village Shopping Centre, the scenic Songhees Walkway, and all the conveniences of downtown Victoria, this property offers the perfect blend of accessibility, sustainability, and professional appeal. (id:29647)
Royal LePage Coast Capital - Chatterton
203 2881 Peatt Rd
Langford, British Columbia
New Price,$639900 Truly Amazing 2 huge bedrooms, 2 bathrooms, 2nd Level Corner Unit Condo. Features Spacious Kitchen with sit up space, Dining area, large bright living room with smartly done built in electric Fireplace and sliding glass doors to a Massive Sundeck. If you like to entertain or Garden with 490 ft of Deck Space, this 2010 yr built building 'The Stonegate' has lots of upgrades. Roof was just redone and outside of building freshly painted. Perfect Location in the middle of Langford, 203-2881 Peatt Rd, minutes walk to Westshore Mall and Langford town Core. This unit has to be seen to be truly appreciated, ideal for a Retirement Couple or someone entering the market for 1st time. The unit comes with 1 parking spot and storage locker. Has own laundry room with storage area, Building has no age or rental bylaws and limited pet restrictions, great common areas, video surveillance, and definitely a proud place to call home, Call for your own private viewing. (id:29647)
Maxxam Realty Ltd.
206 3900 Shelbourne St
Saanich, British Columbia
Welcome to ‘Caywood Court’ a well run & highly sought-after building. An excellent investment opportunity or a perfect place to call home in a prime location. Spacious 2 bedroom, 2 bathroom, south-facing corner condo on the quiet side of the a well-maintained and highly sought-after building. Enjoy a bright & open-concept floor plan, featuring tasteful laminate flooring throughout & an eat-in kitchen with stainless steel appliances, a dishwasher, ample counter space, & a convenient pass-through to the dining area. Relax in the sunlit living room with an electric fireplace and access to your massive SOUTH FACING covered wraparound balcony overlooking the serene courtyard & tranquil water feature with upgraded bi-fold windows ideal for morning coffee or evening unwinding. The generously sized primary bedroom incl a 3-piece ensuite with shower. Additional features include in-suite laundry, secure covered parking, extra storage, fully furnished common lounge & a workshop . Located close to UNIVERSITY Of Victoria, Camosun College, shopping, restaurants, public transit, and all amenities, in the desirable Mount Tolmie/Cedar Hill area. Don’t miss your chance to own in this unbeatable location—schedule your viewing now! (id:29647)
Century 21 Queenswood Realty Ltd.
280 King George Terr
Oak Bay, British Columbia
Location, lifestyle, and potential! Nestled along Victoria’s coveted scenic marine drive, this charming property is situated in one of the city’s most desirable neighbourhoods. Perched on an elevated 8,400 sq.ft. lot. Offering 3 beds and 2 baths and featuring a spacious main level with a bright living room, feature fireplace, family room and functional kitchen. Upstairs, showcases fabulous southeasterly ocean glimpses, loft area plus the third bedroom. Ideally located within walking distance to McNeill Bay, Gonzales Beach, Lafayette Park, and the prestigious Victoria Golf Club. This is a rare opportunity to renovate, update, or build new. A truly exceptional offering in a premier location. (id:29647)
RE/MAX Camosun
201 21 Conard St
View Royal, British Columbia
South facing sun-soaked 2 bed 2 bath corner unit on the quiet side of the building. Desirable Camden Green is centrally located in View Royal, just a short walk from Victoria General Hospital. This home features Geothermal radiant in-floor heating, endless hot water, concrete soundproofing, hardwood flooring, granite countertops & stainless appliances. Conveniently situated within walking distance from Eagle Creek Village where you will find groceries, restaurants, YMCA, coffee, and other great amenities. This unique layout offers two full-sized bedrooms, each with ensuite access to its own bathroom, 9’ ceilings, a large walk-in closet off the primary bedroom, a covered balcony, an open concept kitchen, and living with an island. The home is complete with a huge separate storage room, secure underground parking, and a shared bike room. Located on major bus routes, close to the galloping goose bike trail and easy highway access to downtown Victoria, Langford, BC Ferries and the Airport. (id:29647)
Royal LePage Coast Capital - Chatterton
2264 Marlene Dr
Colwood, British Columbia
Bright, solid, and full of charm, this Colwood Lake gem is ready to welcome you home! Set on an extra-large lot in desirable Colwood Lake, this sweet and well-maintained home offers space, comfort, and flexibility! With a 50-year metal roof (2022), upgraded 200-amp electrical, newer heat pump, and septic (2012), the major systems are already taken care of! Upstairs, you’ll find three spacious bedrooms, beautifully refinished floors, and lovely natural light throughout! Downstairs, a one-bedroom suite with a separate entrance offers even more flexibility! Bonus - functional workshop or workout space to suit your lifestyle! Outside, the huge, fully fenced yard offers space to play, room to garden, and plenty of storage! Complete with sunny raised beds, newer gutters, and all the room you need to spread out and enjoy the outdoors! Located in a peaceful, well-established neighbourhood close to parks, schools, and local amenities, this home offers room to grow! Whether you’re looking to settle down, invest, or both, it’s a must-see! Book your showing today! (id:29647)
Royal LePage Coast Capital - Chatterton
405 335 Beechwood Ave
Victoria, British Columbia
Introducing Summerhouse — Aryze Developments newest collection of homes in the cherished coastal neighbourhood of Gonzales in Victoria, BC—just steps from the Salish Sea. Every home at Summerhouse is designed with quality and care. All homes feature oversized windows with custom light filtering window coverings, locally sourced millwork and a designer lighting package. Bathrooms are finished with Italian sourced continuous tilework, modern floating vanities with undermount lighting and premium quality European quartz countertops. Kitchens showcase a comprehensive, fully integrated Bertazzoni appliance package and custom-crafted floor to ceiling millwork. In addition to these features, Penthouse 5 offers a well appointed, two-bedroom layout with separated bedrooms and bathrooms for optimal privacy and separation; the kitchen features an L-shaped design with an overhead skylight to enhance natural light; main dining and living areas are integrate directly with a private patio space, complete with a retractable awning so you are protected from the elements. Connection to the neighbourhood is central to Summerhouse’s design. Garden walk-ups and a communal entry along Beechwood Avenue encourage everyday interaction and a sense of belonging. A lush, self-sustaining landscape by Biophilia Design Collective wraps the property in native greenery, offering a seamless connection to nature. (id:29647)
Alexandrite Real Estate Ltd.
204 335 Beechwood Ave
Victoria, British Columbia
Introducing Summerhouse — Aryze Developments newest collection of homes in the cherished coastal neighbourhood of Gonzales in Victoria, BC—just steps from the Salish Sea. Every home at Summerhouse is designed with quality and care. All homes feature oversized windows with custom light filtering window coverings, locally sourced millwork and a designer lighting package. Bathrooms are finished with Italian sourced continuous tilework, modern floating vanities with undermount lighting and premium quality European quartz countertops. Kitchens showcase a comprehensive, fully integrated Bertazzoni appliance package and custom-crafted floor to ceiling millwork. This particular home offers the unique experience of a 314 sqft, south/east and west exposed terrace, overlooking the serene Gonzales neighborhood. The outdoors is carried in as the extra large corner windows flood the main living space with sunlight, enhancing both the views and sense of openness. The main bedroom provides a walk-through closet that allows access to your main bathroom from your main living area and your bedroom. With over four miles of waterfront and scenic trails just beyond your door, Summerhouse is an invitation to live beautifully—where architecture, community, and the coast come together. (id:29647)
Alexandrite Real Estate Ltd.
310 335 Beechwood Ave
Victoria, British Columbia
Introducing Summerhouse — Aryze Developments newest collection of homes in the cherished coastal neighbourhood of Gonzales in Victoria, BC—just steps from the Salish Sea. Every home at Summerhouse is designed with quality and care. All homes feature oversized windows with custom light filtering window coverings, locally sourced millwork and a designer lighting package. Bathrooms are finished with Italian sourced continuous tilework, modern floating vanities with undermount lighting and premium quality European quartz countertops. Kitchens showcase a comprehensive, fully integrated Bertazzoni appliance package and custom-crafted floor to ceiling millwork. The Summerhouse one bedroom collection represents an opportunity to access premium quality homes at an accessible pricepoint. 310 offers a well sized, peninsula style kitchen with an additional overhang for seating; a continuous dining & living area that opens up to a private, partially covered west facing balcony; and a well appointed bedroom with a walk-through closet by which you can access the main bathroom. With over four miles of waterfront and scenic trails just beyond your door, Summerhouse is an invitation to live beautifully—where architecture, community, and the coast come together. (id:29647)
Alexandrite Real Estate Ltd.
3-102 4201 Tyndall Ave
Saanich, British Columbia
A Cadillac and Tri-Eagle Community. Marlowe blends modern comfort with timeless style. This accessible 2-bed ground-floor suite features a contemporary kitchen with stainless steel appliances, soft-close cabinetry, solid surface counters, and under-cabinet lighting. The elegant bathroom includes tile flooring and a spacious 5-ft shower. Enjoy resilient flooring, built-in closet organizers, and Hunter Douglas blinds throughout. Amenities include an outdoor BBQ area, secure bike storage with e-bike charging, and Modo Car Share membership. Includes a dedicated parking stall with EV-ready infrastructure. Nestled in the heart of the neighbourhood, Marlowe offers luxury, convenience, and accessibility in one perfect package. (id:29647)
Sutton Group West Coast Realty
3749 Quadra St
Saanich, British Columbia
Developers, investors, and visionaries – here’s your opportunity! This 3-bedroom home is nestled on a level, sun-filled 12,000+ sq ft lot in the desirable Maplewood neighbourhood and sits in the Primary Corridor allowing higher density builds and 6 stories. With excellent transit access and amenities just steps away, the location is ideal for future development. The existing home is being sold as is, where is – a perfect project for those looking to renovate, hold as a rental, or start fresh and build new. Flat lots of this size and in this central location rarely come to market. Don’t miss your chance to capitalize on the potential of this prime piece of real estate. (id:29647)
Coldwell Banker Oceanside Real Estate
B 609 Su'it St
Victoria, British Columbia
Welcome to one of Fairfield’s most sought-after streets! This spacious 2-bedroom garden suite is part of a charming 1911 character home converted in 1994, with just four unique units. Pride of ownership shines through, from the beautifully maintained grounds to your private entrance off a large east-facing patio. French doors open into a bright, open-concept living space featuring a gas fireplace, dining area, and well-appointed kitchen. The generous primary bedroom and versatile second bedroom complete the flexible layout. Enjoy summer BBQs or morning coffee on the sunny patio. Pet and family-friendly, with in-suite laundry, one off-street parking space, shared common areas, and a quiet, walkable location close to parks, shops, and the ocean. A true Fairfield gem! (id:29647)
Engel & Volkers Vancouver Island
992 Dunford Ave
Langford, British Columbia
Extremely well kept family townhome providing three levels, three bedrooms , three baths and generous room sizes. Move in ready and centrally located in the vibrant and affordable community of Langford. Close to schools, shopping, grocery stores, Langford lake, Westhills arena and sports fields. Also provides easy access to open spaces such as Goldstream Park. Tile flooring in baths and entry way, window coverings, energy efficient vinyl windows, Central vacuum, separate storage room, double garage. Large Primary with walk-in closet and ensuite bath. Rain screen wall system installed when built. This is a very nice family home and well worth your personal visit. Call today to book your showing. (id:29647)
Pemberton Holmes Ltd.
D4 3540 Trans Canada Hwy
Langford, British Columbia
WOW! TAKE A CLOSER LOOK at this 1989 Custom Boathouse located in the highly sought-after Goldstream Boathouse Marina! This well-built and thoughtfully designed structure offers a secure, weather-protected space for your treasured vessel, along with a 928 sq/ft mezzanine suite for recreational use. Positioned on the desirable outside dock, you'll enjoy full panoramic views of Finlayson Arm and Saanich Inlet. The boathouse is nestled between two others, providing added shelter, and the marina is fully gated with a coded entry for enhanced security. You’ll also benefit from 24-hour on-site security, offering peace of mind year-round. Inside, the entrance leads to stairs up to the spacious upper floor, perfect for relaxing or entertaining after a day on the water. The berthing slip is flanked by generous 4-ft wide walkways on either side, making access safe and easy. One dedicated parking stall is included, and the marina’s location puts you within close reach of essential services and amenities. Whether you're seeking secure moorage or a recreational retreat, this boathouse delivers on all fronts—security, comfort, views, and a premium location. A rare and valuable opportunity for boaters looking for more than just storage—a true West Coast marine lifestyle awaits! (id:29647)
Pemberton Holmes - Sooke
Pemberton Holmes - Westshore
3175 Tarn Pl
Oak Bay, British Columbia
Welcome to Victoria's Crown Jewel- 3175 Tarn Place, for the first time on the market in 26 years. Located in the most exclusive cul de sac in Victoria in the prestigious Oak Bay Uplands community, this charming traditional home has been meticulously maintained, extensively renovated and lovingly cared for over the years. Situated on a prime 0.6-acre lot, this residence boasts over 200 ft. of south-facing Waterfront, offering breathtaking panoramic ocean views. The beautifully landscaped grounds are adorned with lush greens, vibrant flora and expansive patios that provide ample space for outdoor gatherings. Two gas fireplaces, an outdoor kitchen area, a private hot tub and direct ocean access with convenient kayak storage make this home perfect for entertaining and enjoying the serene coastal lifestyle. Inside, the deluxe chef's kitchen, equipped with top-of-the-line appliances and custom cabinetry, is adjacent to a spacious living room with large windows that flood the space with natural light. The separate dining room and great room provide ample family gatherings and formal entertaining space. A convenient bedroom on the main floor includes a three-piece ensuite, perfect for guests or multi-generational living. Upstairs, the luxurious primary retreat is a true sanctuary. It features a lavish dressing room and a six-piece bathroom with a soaking tub, double vanities and a walk-in shower, all designed to capture stunning ocean views. Flex space above the garage, accessible via a separate staircase, can efficiently serve as a fifth bedroom, office space or kids' play area, catering to various lifestyle needs. Modern technology enhances the home's functionality and security with Lutron lighting, Control 4 automation, a state-of-the-art security system with cameras and an electric gate for added peace of mind. This elegant residence is perfectly located just minutes from Uplands Golf Club, Cadboro Bay Village, the University of Victoria and much more. (id:29647)
The Agency
544 Windthrop Rd
Colwood, British Columbia
Absolutely gorgeous views of the Olympic Mtns and Straits of Juan De Fuca await you from this wonderful home with ''SUBDIVISION POTENTIAL''. Create two lots of approx. 8000 sq ft each & both with amazing views or try 6 townhomes. Next door approved for 34 units. The sewer/storm connections are directly adjacent to the lot. This 80s style home is on a quiet Colwood street in the Royal Bay area. Step outside to a private backyard oasis, providing a serene retreat for outdoor enjoyment. Residents enjoy access to over 80 acres of parkland, 10km of scenic nature trails, and more than 2 km of pristine beachfront along the Juan de Fuca Strait. The neighbourhood boasts safe, walkable streets with amenities just steps away. Families will appreciate the proximity to top-rated schools. The community's design emphasizes connectivity and active living, with protected bike lanes and a new transit exchange facilitating easy commutes to Victoria. (id:29647)
Pemberton Holmes Ltd.
953 Glen Willow Pl
Langford, British Columbia
Welcome to 953 Glen Willow Place — a spacious 4-bedroom, 3-bathroom home nestled on a quiet cul-de-sac in the heart of Langford. Offering over 2,000 sq. ft. of flexible living space, this property is perfect for families or buyers seeking room to grow. The bright main level features a sun-filled living room with large windows, and the kitchen and dining areas are ready for your personal touch. Downstairs, a cozy basement with a beautiful stone fireplace is perfect for a family room, media space, or play area. Upstairs, a unique loft-style room adds versatility for a guest suite, home office, or creative space. The generous primary bedroom includes ample closet space and a relaxing ensuite with a soaker tub — your own private retreat. Additional highlights include a double-car garage, great storage, and a fully fenced backyard — perfect for pets, kids, or summer gatherings. Close to parks, schools, shopping, and all of Langford’s top amenities, this home is ready for its next chapter. (id:29647)
RE/MAX Camosun
2901 Sea Point Dr
Saanich, British Columbia
Stunning Ten Mile Point Home – A Rare Gem! On a 0.5-acre level lot with wide frontage. This updated home offers natural light, expansive Konukson Park views, and tranquility in a peaceful setting. Recent Upgrades: Renovated bathrooms, kitchen & secondary suite, Heated floors & smart bathroom fixtures. New gas & wood-burning fireplaces, Gas washer/dryer & hot water tank. Freshly painted inside & out. Main Level: 3 bedrooms, 2 bathrooms, Spacious living & dining rooms, Family/rec room. Kitchen with CORK flooring, WOLF gas range, quartz countertops & high-end appliances. Lower Level: 1-bedroom, 1-bathroom, Additional living room, Separate self-contained 1-bedroom suite. Just a 5-minute walk to the oceanfront, with Konukson Park across the street. Close to Cadboro Bay Beach, Village & UVic. Quiet no-through road, ample parking. A must-see home with space, views & prime location! (id:29647)
Coldwell Banker Oceanside Real Estate
2349 Kews Rd
Shawnigan Lake, British Columbia
Here’s your chance to make lasting family memories at this charming waterfront cabin on Shawnigan Lake. Nestled on a sunny 0.43-acre lot on the west side of the lake, this bright and cheerful cottage enjoys outstanding exposure and breathtaking views. The main home features 1 bedroom and 2 bathrooms, including a 4-piece ensuite, plus an updated kitchen with stainless appliances, new flooring, paint, fixtures, and bathrooms. Two detached studios—one with a bedroom and another “bunkie” style—offer great spaces for guests or kids. Outdoor living shines here with a west-facing deck, new wharf and gangplank for swimming and water toys. With a metal roof, thermal vinyl windows, and a brand-new septic system, all the work is done—just move in and start enjoying lake life at Shawnigan! (id:29647)
RE/MAX Camosun










