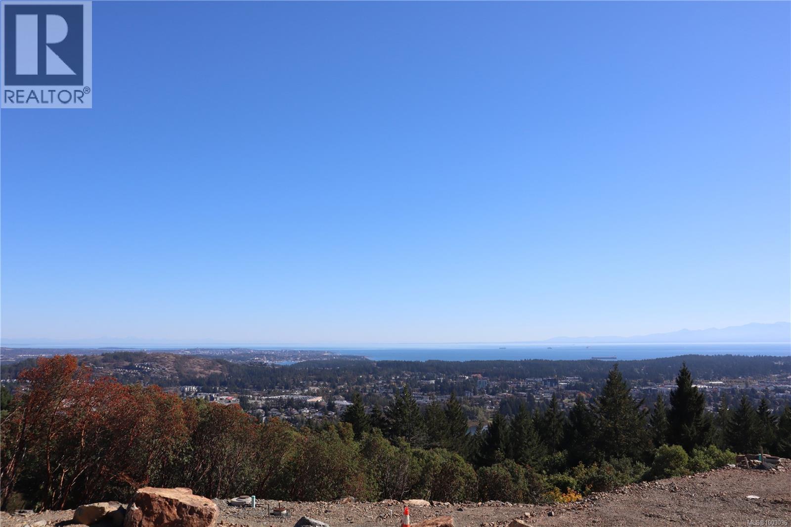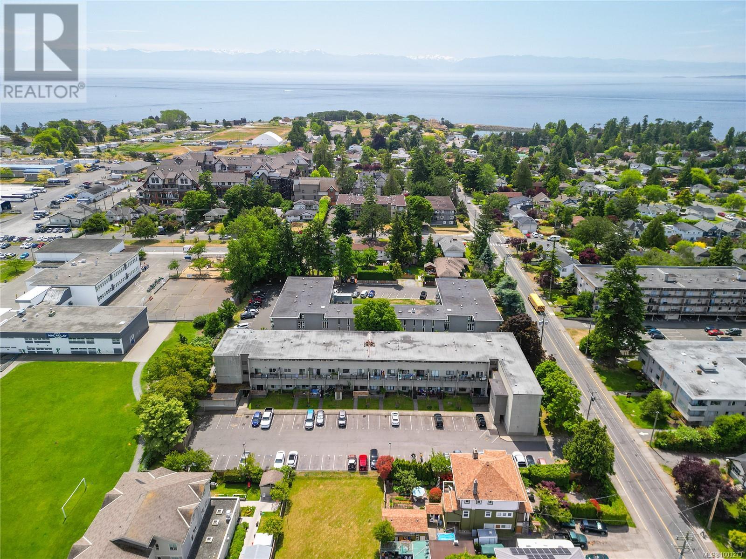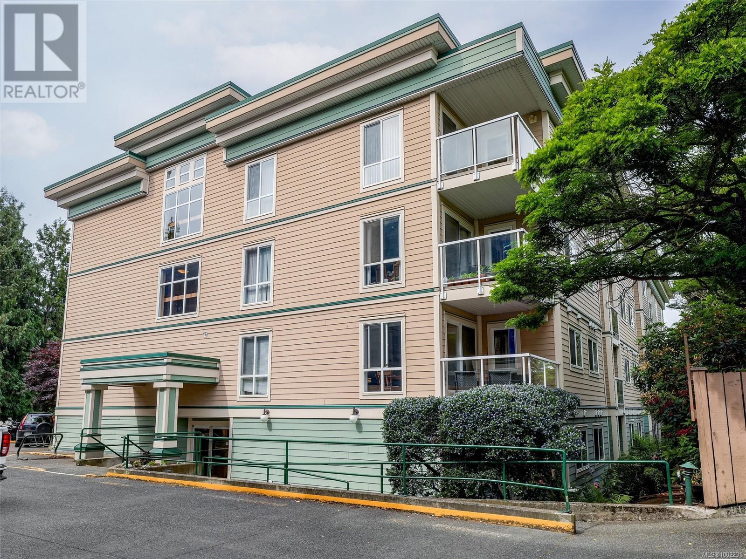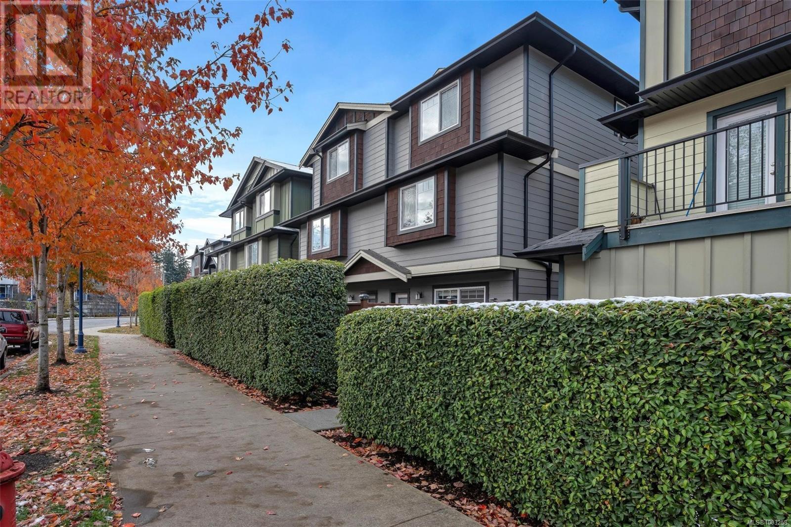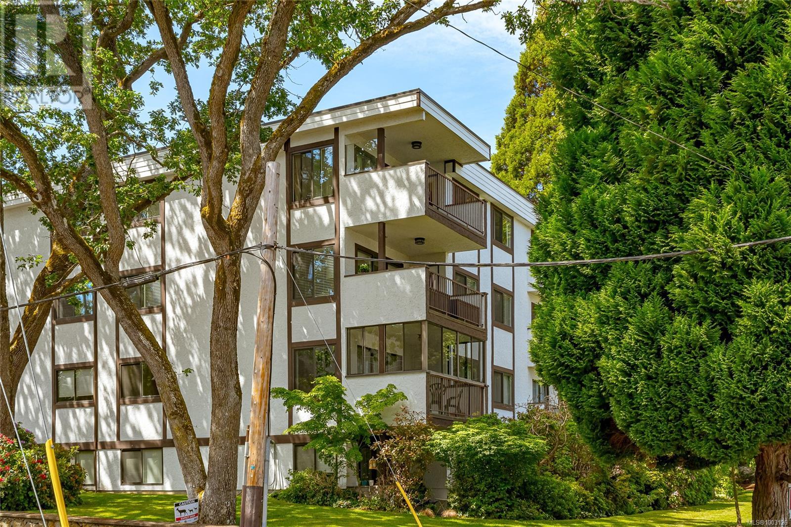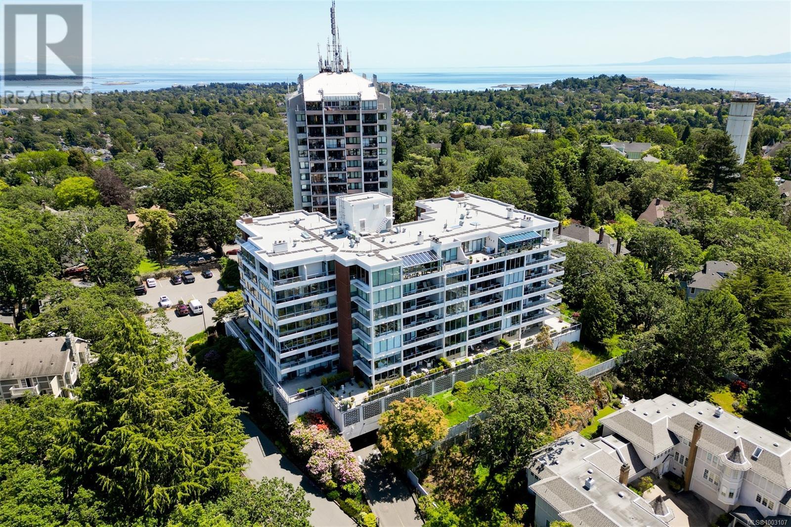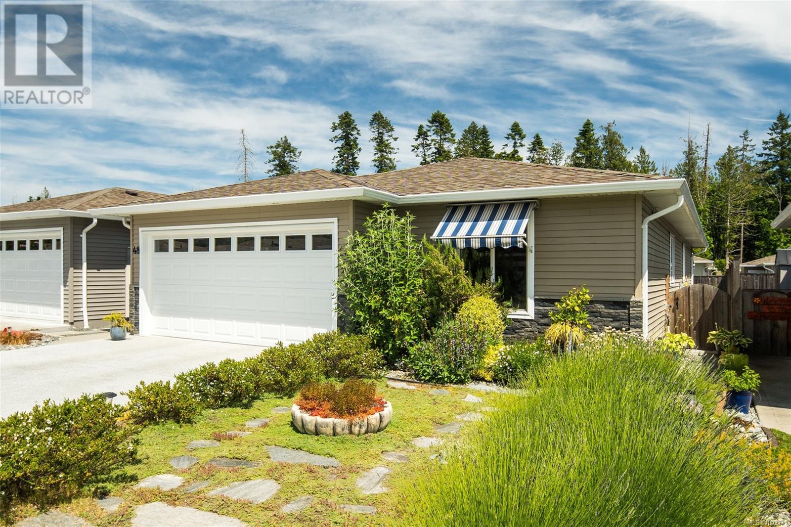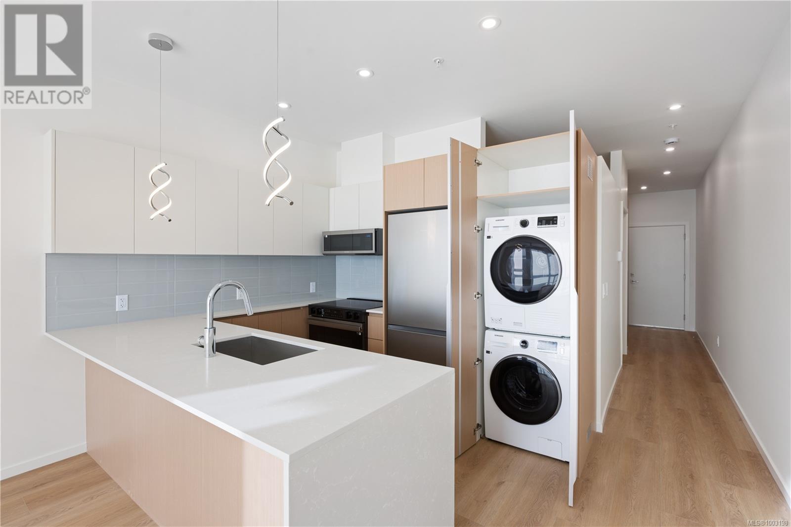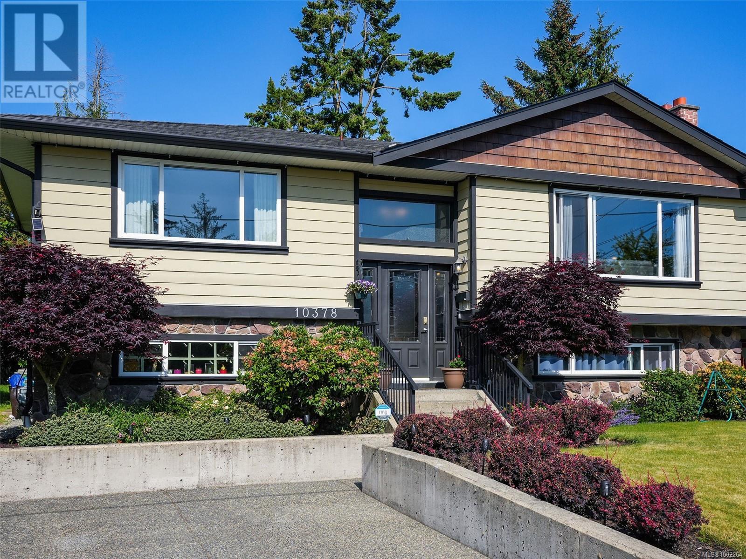1448 Grand Forest Close
Langford, British Columbia
UNOBSTRUCTED CITY AND OCEAN VIEWS. Welcome to your dream homesite atop Bear Mountain, where luxury living meets breathtaking natural beauty. This remarkable lot offers an unparalleled opportunity to embrace the best of the West Coast lifestyle. Perched high above the South Island landscape, this parcel of land has unobstructed vistas of the shimmering Juan de Fuca Strait, where the ever-changing seascape meets the skyline of Victoria, with its twinkling lights creating a mesmerizing nightly spectacle. Here, you'll find the perfect canvas to create a custom home that will truly embody the essence of coastal living. It's time to make your dreams a reality on this enchanting piece of Bear Mountain real estate. Price Plus GST. (id:29647)
Maxxam Realty Ltd.
12 477 Lampson St
Esquimalt, British Columbia
This unique two-storey 3-bedroom condo offers the feel of a townhouse with its private yard, patio, and garden plots—all tucked away on the quiet side of the building for extra privacy and shade. Inside, you’ll find a full laundry room, tons of storage (including a walk-in closet and under-stair “Harry Potter” room), fresh paint, new lighting, and recently updated appliances. The electrical has been professionally upgraded, and the unit is fiber optic ready. Cat and small bird friendly, BBQs are allowed, and the neighbors are quiet and respectful. You’ll enjoy one designated parking spot, secure storage for bikes and gear, and easy access to recycling, compost, and parcel lockers. Just a 5-minute walk to Macaulay Beach and Saxe Point Park, this home is also close to schools, clinics, shops, and transit. A great blend of space, privacy, and community living in a walkable, family-friendly area. (id:29647)
Coldwell Banker Oceanside Real Estate
402 649 Bay St
Victoria, British Columbia
2 bedroom, 2 bathroom top floor corner unit in a great location. This bright and airy condo comes with a nice floor plan with spacious bedrooms, functional kitchen, gas fireplace, skylight at entry, balcony, in suite laundry and an underground secure parking spot plus extra storage. 'Lexington Park' is an established, professionally managed complex allowing pets, rentals and with no age restrictions. Excellent location close to shopping, parks, schools, on a bus route to UVic and Camosun College and within walking distance to Downtown Victoria. Immediate possession possible. (id:29647)
Royal LePage Coast Capital - Oak Bay
3363 Radiant Way
Langford, British Columbia
Welcome to this stunning two-bed, two-bath townhome nestled in the heart of Happy Valley. As you step inside, an open-concept living area welcomes you with vaulted ceilings, hardwood floors, and windows that flood the space with natural light. The kitchen boasts stainless-steel appliances and sleek quartz countertops. You'll also appreciate the convenience of an in-suite, full size washer and dryer, plus your own private patio all accessible on the main level. Upstairs, the serene primary suite features a master bedroom with a privacy door to a 4 piece bathroom, while a second well-sized bedroom and storage closet round out the top level. With one of the lowest strata fees you'll find, parking for two vehicles, and meticulously maintained landscaping, this turnkey townhome is one you don't want to miss (id:29647)
Exp Realty
101 1792 Rockland Ave
Victoria, British Columbia
Tastefully updated 2 bed/2 bath ground-level corner condo offering modern comfort & unbeatable convenience. Features include newer laminate flooring, a charming farmhouse-style kitchen with ample cabinet and counter space, stylishly updated bathrooms, and in-suite laundry. Large double pane vinyl windows throughout fill the home with natural light, and the private covered patio offers a peaceful retreat with easy access... perfect for dog owners! Stay cool in the summer with a ground floor location and enjoy added privacy with only one shared wall. The spacious primary bedroom boasts a walk-in closet and ensuite. Building amenities include a workshop, guest suite, bike storage, and oversized storage lockers. Includes a wide, accessible parking stall. Ideally located near shops, recreation, and transit so no car needed. The perfect blend of style, comfort, and walkable living! (id:29647)
RE/MAX Camosun
405 1033 Belmont Ave
Victoria, British Columbia
Welcome to 405-1033 Belmont Road, an exceptional residence at The Rockland,Victoria's premier address nestled in a picturesque, park-like setting.This expansive 2,000 sq ft suite showcases breathtaking panoramic views of the ocean and mountains, from the iconic Ogden Point with unobstructed views of f the Cruise Ships,to the prestigious Victoria Golf Club and beyond. Inside, discover a perfect blend of luxury and comfort. The bright, oversized primary bedroom offers a tranquil retreat, while the flexible second bedroom/office adapts to your lifestyle. Wide doorways enhance the open, accessible design throughout.Enjoy peace and privacy year-round with two enclosed balconies,ideal for morning coffee or relaxing sunsets. Every detail has been thoughtfully curated to elevate your daily living experience.Building amenities include a car wash area, workshop, four EV charging stations, ample exterior guest parking, secure underground parking for residents, a guest suite for visitors, and a personable, dedicated caretaker.The Rockland offers a worry-free lifestyle with no age restrictions. Pet lovers are welcome,bring along 1 dog under 15 kg or two cats.Ideally located just minutes from the vibrant dining, boutique shopping, and waterfront paths of Victoria and Oak Bay, this concrete-and-steel building offers an unmatched combination of elegance and convenience.Don’t miss the opportunity to call this extraordinary property home. Discover elevated living at The Rockland,where luxury meets lifestyle. (id:29647)
Sutton Group West Coast Realty
103 3501 Dunlin St
Colwood, British Columbia
Priced way below assessed value! Motivated sellers! Crafted by the award-winning builders at Gable Craft Homes. Welcome to this bright and modern 2-bedrooms + Flex room that can be used as 3rd bedroom, office or family room, 3-bathrooms townhome in the vibrant seaside community of Royal Bay. Built in 2021, this home features an open-concept layout with 9’ ceilings, a stylish kitchen with quartz countertops, stainless steel appliances, and a 4-burner gas stove. Enjoy a sunny south-facing yard with a white picket fence, ocean and mountain views, and a balcony perfect for BBQ. Additional highlights include a spacious garage, gas furnace, and hot water on demand. Upstairs, both bedrooms have private ensuites, and laundry is conveniently located on the same level. Just steps to Meadow Park Playground, new schools, the beach, and the Quality Foods shopping centre—this is an ideal opportunity to join a fast-growing, family-friendly community. NO GST to pay-meticulously maintained and better value and condition than new construction! Quick possession possible. Call now to view! (id:29647)
Pemberton Holmes - Westshore
48 7586 Tetayut Rd
Central Saanich, British Columbia
Envision your life at Hummingbird Green Village, where opulence and comfort intertwine. This magnificent abode, offering three spacious bedrooms, two lavish baths, and a gourmet kitchen, is a testament to refined living. Far from a factory-manufactured home, this residence boasts exceptional craftsmanship and custom features, designed with care and attention to detail. The garage/driveway, adorned with an epoxy floor, exude elegance—rare in this neighborhood. Practicality meets sophistication with features like a utility sink, motorized retractable awnings, elegant architrave molding, and an integrated irrigation system, ensuring the lush landscape flourishes. Escape to the serene backyard, where a tranquil waterfall feature adds soothing ambiance. The spare bedroom features a Murphy bed that, when lifted, reveals stylish cabinetry matching the kitchen, blending form and function. Hummingbird Green Village embodies sophisticated living, where every detail reflects elegance and comfort. (id:29647)
Exp Realty
54 7586 Tetayut Rd
Central Saanich, British Columbia
Welcome to Hummingbird Green Village—Where Luxury Meets Thoughtful Design. Step through the obscure entrance into this 2-bedroom, 2-bathroom home, where modern elegance meets functionality. The open-concept layout features an accent wall ideal for displaying high-end art or a Picasso masterpiece. Lush greenery enhances the meticulously manicured lawn, a reflection of craftsmanship. Wider doorways, a flush entrance, and an accessible ensuite shower ensure ease of mobility—features rarely found in this complex. The gourmet kitchen boasts sleek countertops, premium appliances, ample storage/crawlspace. Upscale features include engineered hardwood flooring, vaulted ceilings, and architrave moulding, while staircase-style wiring improves efficiency and the covered patio offers privacy—ideal for hosting or intimate evenings. Minutes from BC Ferries, the airport, Glass Beach, and a direct highway to downtown Victoria, travel is effortless. Your dream home awaits at Hummingbird Green Village. (id:29647)
Exp Realty
207 9570 Fifth St
Sidney, British Columbia
Welcome to Unit 207 at The Rise on Fifth, a stunning west-facing 2-bedroom plus den home with breathtaking sunset views. This thoughtfully designed residence offers an open-concept layout, allowing natural light to fill the space. The gourmet kitchen features quartz waterfall countertops and a built-in Fisher & Paykel appliance package, perfect for both everyday living and entertaining. Enjoy a front-row seat to the action at the lawn bowling club from the comfort of your living room. Spa-inspired bathrooms include floating vanities, tiled walk-in showers, and a deep soaker tub. Additional amenities include energy-efficient heating and cooling, home automation, underground Klaus parking, storage lockers, bicycle storage, and a pet washing area. Relax on the rooftop patio with panoramic Haro Strait views or take a short stroll to the beach and Sidney’s vibrant downtown. Experience luxury and convenience in this exceptional home. (id:29647)
The Agency
214 2374 Oakville Ave
Sidney, British Columbia
Open House Thursday 5pm to 7pm. NEW PRICING + Limited Time Offer of 1 YEAR FREE STRATA FEES! Experience modern coastal living at RHYTHM LIVING—a boutique collection of 36 brand-new homes in the heart of Downtown Sidney. Only 7 one-bedroom, one-bath residences remain, offering an unmatched lifestyle just steps from shops, cafés, restaurants, beaches, and more. These thoughtfully designed homes feature quality finishes and easy access to a beautifully landscaped communal courtyard with BBQ, firepit, and lounge seating. Secure underground parking with EV rough-ins and large storage units add everyday convenience. Move-in ready and perfectly situated in one of Sidney’s most walkable and desirable neighbourhoods, RHYTHM blends urban convenience with seaside charm. Visit our Show Home today to find the one that suits your rhythm. Price range: $399,000–$485,000. (id:29647)
Macdonald Realty Ltd. (Sid)
10378 Patricia Pl
Sidney, British Columbia
OH: SUN JULY 6 @ 1 PM - 3 PM. Perfectly suited for young families, this beautifully updated home is tucked away on a quiet cul-de-sac in charming Sidney. The main level features a bright L-shaped living and dining area, and a modern kitchen with stainless appliances. Upstairs are two generous bedrooms and a renovated 4-piece bath. Downstairs offers flexible space with two bedrooms, a 3-piece bath, a den, laundry area, and excellent storage. Thoughtful upgrades include a gas furnace, new 100-amp electrical panel, $7K Tesla charger, new doors, pot lights, and a 1-year-old hot water tank. Outside, the fully fenced yard is ideal for play and entertaining—complete with a new hot tub and stamped concrete platform, a playset, and room to run. There’s nothing to do but move in and enjoy this turnkey home just minutes from schools, parks, shopping, and transit. A rare find in one of Sidney’s most family-friendly neighbourhoods! (id:29647)
RE/MAX Camosun


