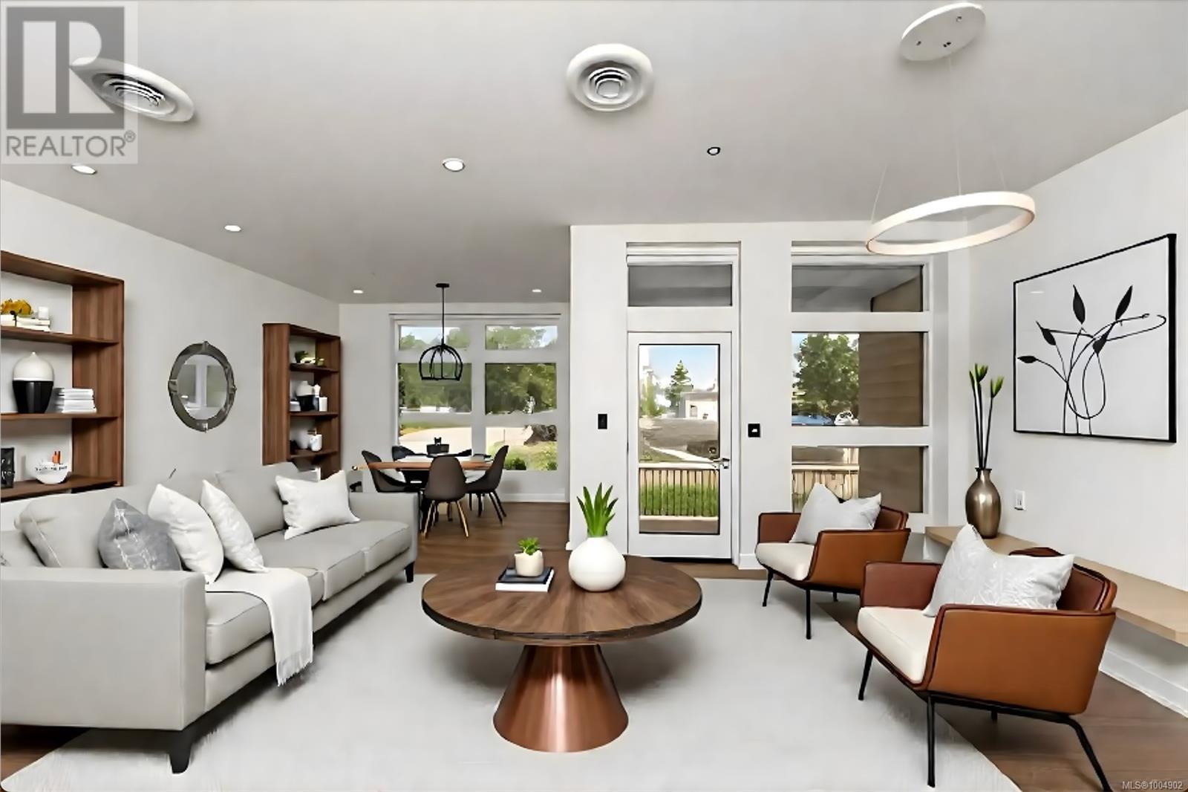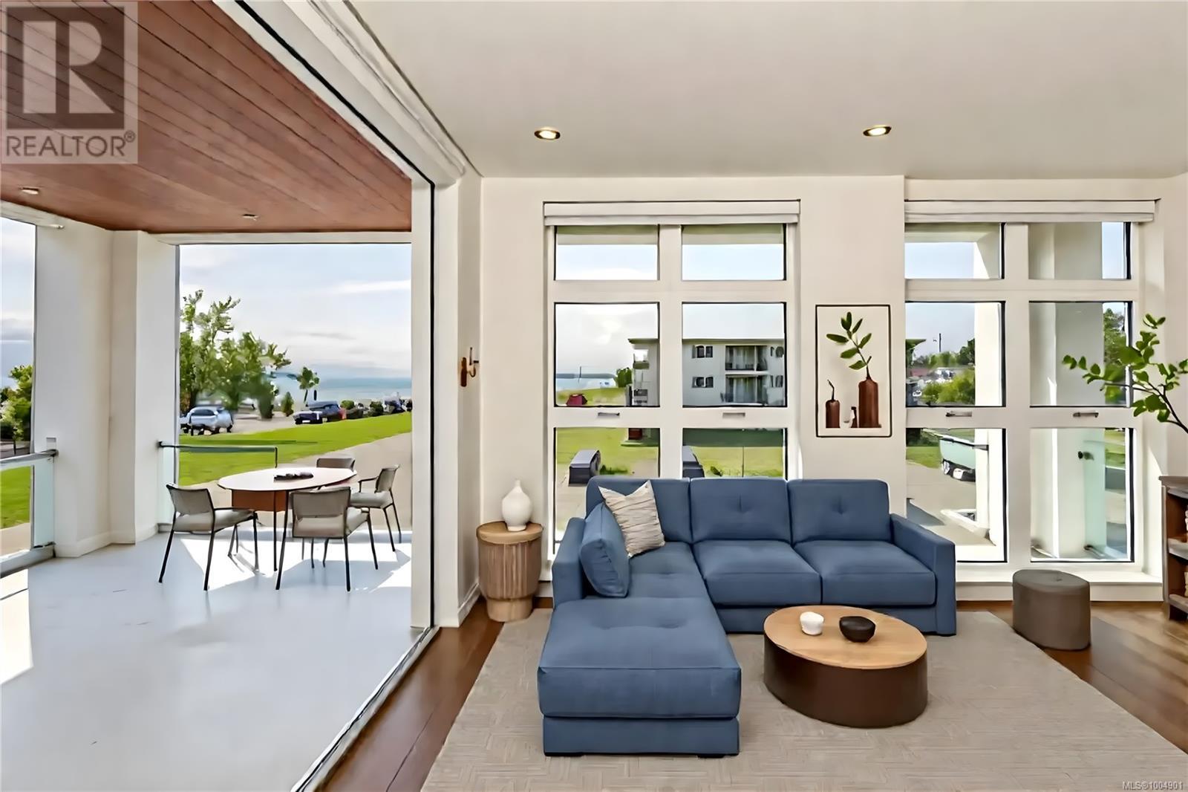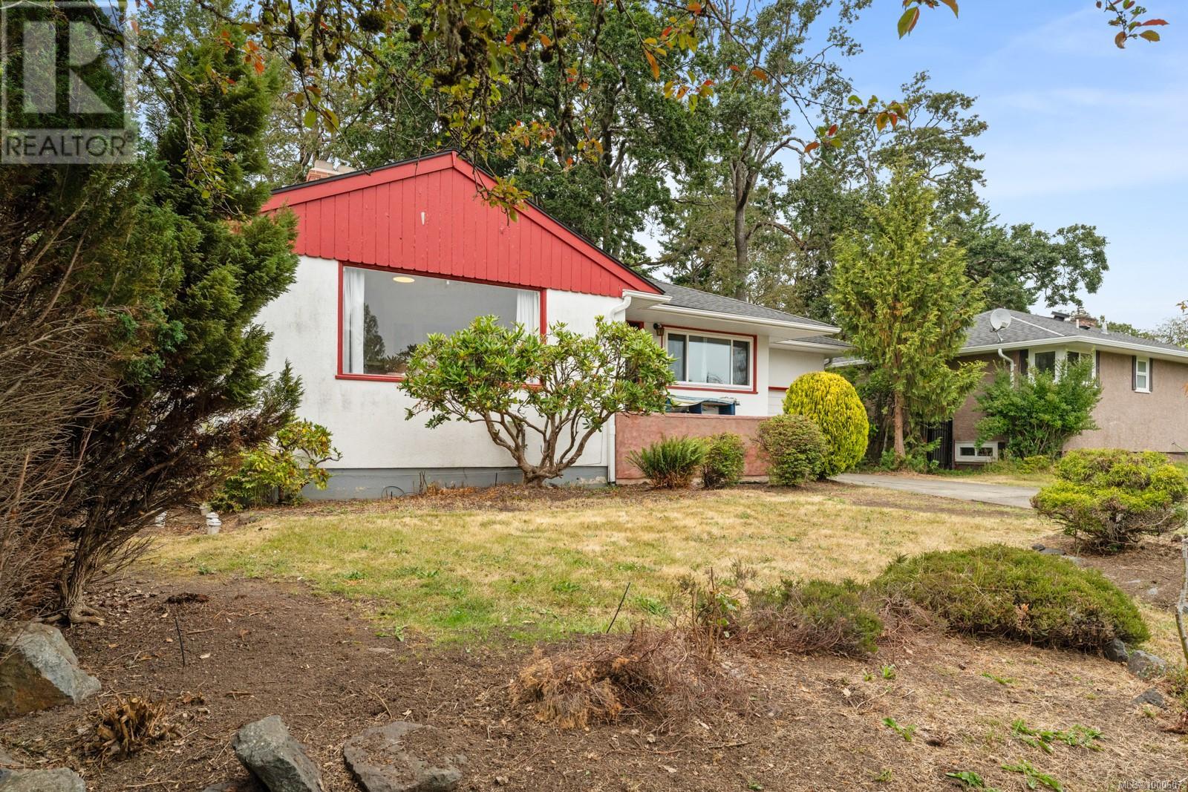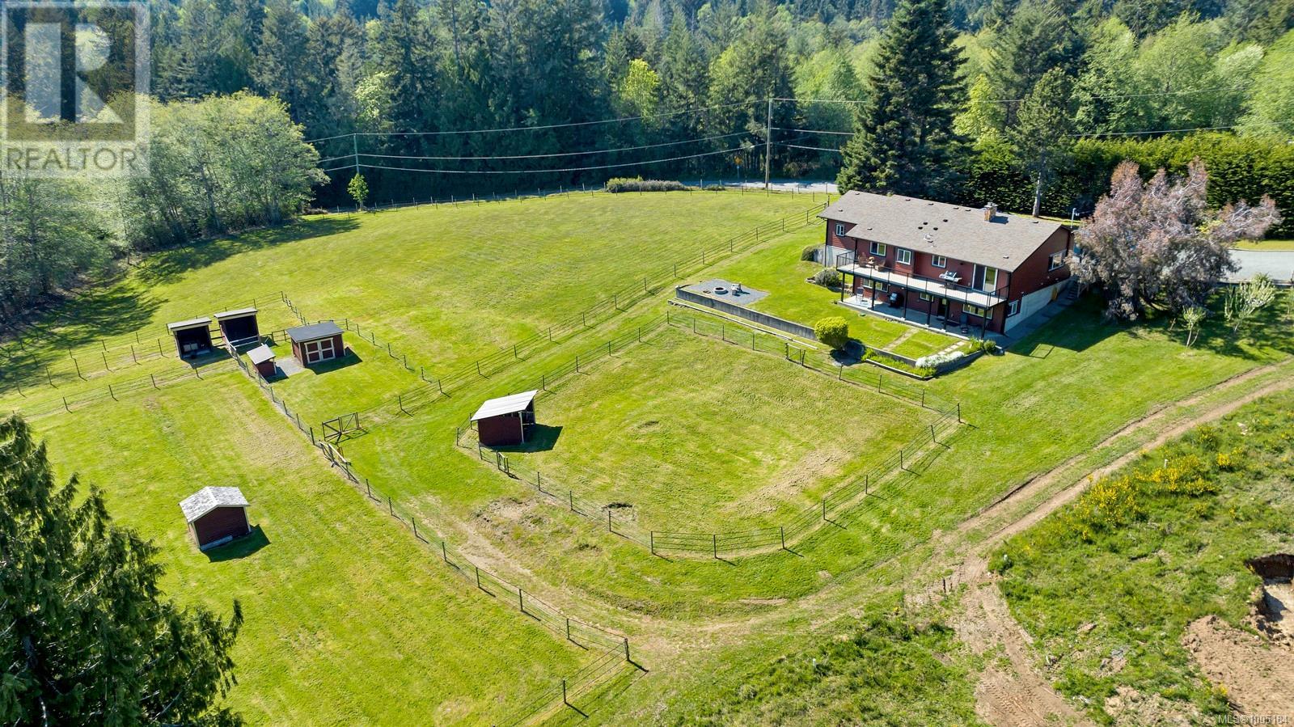203 1156 Colville Rd
Esquimalt, British Columbia
This 2-bedroom, 2-bathroom condo offers a comfortable 831 square feet of thoughtfully designed living space in the heart of Esquimalt. The open-concept layout features an updated kitchen, in-suite laundry, and a spacious primary bedroom with a 4-piece ensuite and a walk-in closet. An abundance of storage and a functional floor plan make this unit practical, convenient, and move-in ready. A private balcony extends your living area outdoors, ideal for morning coffee or relaxing in the evening. Located next to Gorge Vale Golf Course, you're close to parks, trails, grocery stores, and just minutes from the Naval Base. Commuting is simple with nearby transit and a short 10-minute drive to downtown Victoria. This building is pet-friendly, allows rentals, includes secure underground parking, and has a separate storage locker. Whether you're a first-time buyer, downsizer, or looking for an investment, Unit 203 is a practical and well-positioned choice in a convenient location. (id:29647)
Exp Realty
205 356 Gorge Rd E
Victoria, British Columbia
Welcome home to this bright and beautifully updated 1 bed, 1 bath corner unit, perfectly situated just steps from the scenic Selkirk Waterway. Offering a thoughtful layout and modern design, this condo delivers the ideal blend of comfort, functionality, and lifestyle. Step inside to a spacious open-concept living area, where the kitchen, dining, and living room flow seamlessly—perfect for everyday living and effortless entertaining. Unwind in the renovated spa-inspired bathroom, and enjoy the convenience of a generous in-suite laundry room with additional storage—perfect for keeping things organized. The bedroom is generously sized, with large closets and plenty of room for extra furnishings. This unit is designed with accessibility in mind, featuring wider doorways and lowered light switches, making it ideal for a variety of lifestyles and needs. The building also offers parking, a storage locker and a rooftop deck, an incredible space to relax or entertain with stunning views. (id:29647)
RE/MAX Camosun
211 1075 Tillicum Rd
Esquimalt, British Columbia
Let your personality shine in this architecturally unique home at Central Block by award winning Abstract Developments. This 3 Bed, 2 Bath home feels open and inviting with over height ceilings, curved walls, and large southwest-facing windows throughout 942 sq ft of bright living space. The expansive wrap-around patio provides an ideal spot to relax. The open-concept living, dining, and kitchen area is designed for versatility, featuring quartz countertops, matte black hardware and stainless-steel appliances. Enjoy the many amenity spaces Central Block has to offer; unwind by the fire and take in the stunning views on the rooftop terrace, take advantage of working from home in our exclusive co-working area or visit with friends and neighbors in the private gardens. Other conveniences include 1 parking space, storage locker with bike parking, and kayak/paddle board storage onsite. Surrounded by green space and steps to the Gorge Waterway. Price + GST, first-time buyers are eligible for a rebate. (id:29647)
Newport Realty Ltd.
108 9570 Fifth St
Sidney, British Columbia
Welcome to Unit 108 at The Rise on Fifth, Sidney’s only new steel and concrete homes by Mike Geric Construction. This spacious 3-bedroom, 2-bathroom northwest corner unit on the ground floor offers a bright, open-concept layout with a large gourmet kitchen featuring quartz waterfall countertops and a built-in Fisher & Paykel appliance package. The private patio extends your living space, perfect for outdoor relaxation. Spa-inspired bathrooms include floating vanities, tiled walk-in showers, and a deep soaker tub. Building amenities feature energy-efficient heating and cooling, home automation, underground Klaus parking, storage lockers, bicycle storage, and a pet washing area. Enjoy stunning Haro Strait views from the common rooftop patio. Just steps from the beach and close to Sidney’s vibrant downtown, Unit 108 offers the perfect blend of luxury and coastal charm. (id:29647)
The Agency
204 9570 Fifth St
Sidney, British Columbia
Welcome to Unit 204 at The Rise on Fifth, a stunning south-east-facing corner 2-bedroom home with beautiful ocean and mountain views. This thoughtfully designed residence offers an open-concept layout, allowing natural light to fill the space. The gourmet kitchen features quartz waterfall countertops and a built-in Fisher & Paykel appliance package, perfect for both everyday living and entertaining. Spa-inspired bathrooms include floating vanities, tiled walk-in showers, and a deep soaker tub. Additional amenities include energy-efficient heating and cooling, home automation, underground Klaus parking, storage lockers, bicycle storage, and a pet washing area. Relax on the rooftop patio with panoramic Haro Strait views or take a short stroll to the beach and Sidney’s vibrant downtown. Experience luxury and convenience in this exceptional home. (id:29647)
The Agency
408 50 Songhees Rd
Victoria, British Columbia
Live the ultimate Inner Harbour lifestyle in this beautifully renovated 2 bed, 2 bath condo—just steps from the Galloping Goose, Songhees Walkway, kayak launch, and harbourfront pubs. Over $80K in updates include a renovated kitchen w/ custom cabinets & new countertops, updated bathrooms—ensuite features super-sized tub built for two—new flooring and fresh paint throughout the unit. Enjoy a cozy gas fireplace in the open living-dining area, and step onto your large tiled balcony from either the living room or primary suite to enjoy your morning coffee in the fresh ocean air. This well-managed building features a guest suite, secure underground parking, oceanview rooftop terrace, bike storage, car wash station, large European-style courtyard, a social lounge with harbour views, & meticulous landscaping. Just a short stroll to downtown, restaurants, and harbourfront events—experience the best of urban-coastal living, where nature, neighbourhood charm, and city convenience come together. (id:29647)
RE/MAX Camosun
305 555 Chatham St
Victoria, British Columbia
Discover urban living at its finest in this stylish one-bedroom loft at the sought-after Chatham Studio Lofts, perfectly positioned in the heart of Old Town Victoria. Surrounded by historic charm, vibrant alleyways, and some of the city’s best architecture, this is a location that truly captures the spirit of downtown living. Inside, the home impresses with 16-foot ceilings, a cozy gas fireplace, and an open-concept layout that feels airy and effortlessly stylish. The kitchen features granite and bamboo countertops and an eating bar, while the west-facing patio invites afternoon sun and evening relaxation. Additional features include in-suite laundry and a dedicated storage locker. The spacious loft bedroom provides a private retreat above the main living space, making this home both functional and stylish. The building also offers a rooftop patio with city views in all directions, an ideal spot to unwind or entertain. Pet-friendly and just steps from cafés, restaurants, boutiques, theatres, and Canada’s oldest Chinatown, this is a truly unique space in one of the most walkable neighbourhoods in the city. (id:29647)
The Agency
203 2374 Oakville Ave
Sidney, British Columbia
Open House Thursday 5pm to 7pm. NEW PRICING + Limited Time Offer of 1 YEAR FREE STRATA FEES! Experience modern coastal living at RHYTHM LIVING—a boutique collection of 36 brand-new homes in the heart of Downtown Sidney. Only 7 one-bedroom, one-bath residences remain, offering an unmatched lifestyle just steps from shops, cafés, restaurants, beaches, and more. These thoughtfully designed homes feature quality finishes and easy access to a beautifully landscaped communal courtyard with BBQ, firepit, and lounge seating. Secure underground parking with EV rough-ins and large storage units add everyday convenience. Move-in ready and perfectly situated in one of Sidney’s most walkable and desirable neighbourhoods, RHYTHM blends urban convenience with seaside charm. Visit our Show Home today to find the one that suits your rhythm. Price range: $399,000–$485,000. (id:29647)
Macdonald Realty Ltd. (Sid)
303 9570 Fifth St
Sidney, British Columbia
Welcome to Unit 303 at The Rise on Fifth, a beautiful east facing home with full-frontal ocean and mountain views from every corner. This east-facing home is bathed in morning light, offering an open-concept design that maximizes space and scenery. This thoughtfully designed residence offers an open-concept layout, allowing natural light to fill the space. The gourmet kitchen features quartz waterfall countertops and a built-in Fisher & Paykel appliance package, perfect for both everyday living and entertaining. Spa-inspired bathrooms include floating vanities, tiled walk-in showers, and a deep soaker tub. Additional amenities include energy-efficient heating and cooling, home automation, underground Klaus parking, storage lockers, bicycle storage, and a pet washing area. Relax on the rooftop patio with panoramic Haro Strait views or take a short stroll to the beach and Sidney’s vibrant downtown. Experience luxury and convenience in this exceptional home. (id:29647)
The Agency
408 9570 Fifth St
Sidney, British Columbia
Welcome to Unit 408 at The Rise on Fifth, a lovely top-floor 1-bedroom home with ocean and city view. This thoughtfully designed residence offers an open-concept layout, allowing natural light to fill the space. The gourmet kitchen features quartz waterfall countertops and a built-in Fisher & Paykel appliance package, perfect for both everyday living and entertaining. Spa-inspired bathrooms include floating vanities, tiled walk-in showers, and a deep soaker tub. Additional amenities include energy-efficient heating and cooling, home automation, underground Klaus parking, storage lockers, bicycle storage, and a pet washing area. Relax on the rooftop patio with panoramic Haro Strait views or take a short stroll to the beach and Sidney’s vibrant downtown. Experience luxury and convenience in this exceptional home. (id:29647)
The Agency
3352 Henderson Rd
Oak Bay, British Columbia
Welcome to 3352 Henderson Rd. This spacious 2840sqft 5 Bedroom 3 bathroom home is set on an 11625sqft lot. On the main floor you have hardwood floors, 3 bedrooms and large open Living rm, Dining rm and Kitchen . The downstairs has 2 bedrooms, bathroom with a large Rec room, an office and its own private entrance. Enjoy your evenings on your large private, west facing backyard with mature trees and large patio. Located right between and within walking distance to both Uvic and Camosun College makes it a great place to have students. The home has recently had an ensuite added (with permits) and was re-roofed just over a year ago. This is a great spot in one of Victoria's most desirable neighborhoods! For more info you can go to deanslist.ca (id:29647)
Pemberton Holmes Ltd.
4090 Otter Point Rd
Sooke, British Columbia
Blending modern elegance with timeless country charm, this fully renovated farmhouse is set on 2.82 acres of picturesque, agriculturally zoned land—perfectly set up with paddocks, pens, and ready for animals. Inside, thoughtful upgrades include new kitchens and bathrooms, a high-efficiency heat pump, updated electrical and plumbing, and fresh exterior siding. The deep well with year-round water and advanced filtration system provides added peace of mind. With southwest exposure, the land is ideal for farming, equestrian use, or simply enjoying the outdoors. A tranquil creek enhances the natural setting and offers a calming backdrop to daily life. The stylish walkout suite offers flexibility for multigenerational living, rental income, or short term rentals, with its own private entry and outdoor space. Whether you seek a peaceful rural lifestyle, an income-generating retreat, or a refined country estate, this beautiful home is move-in ready and full of potential. (id:29647)
RE/MAX Camosun













