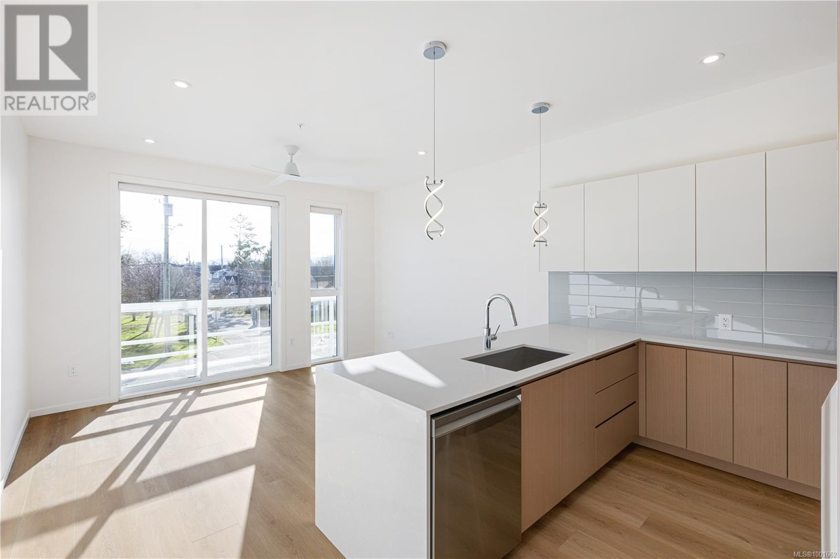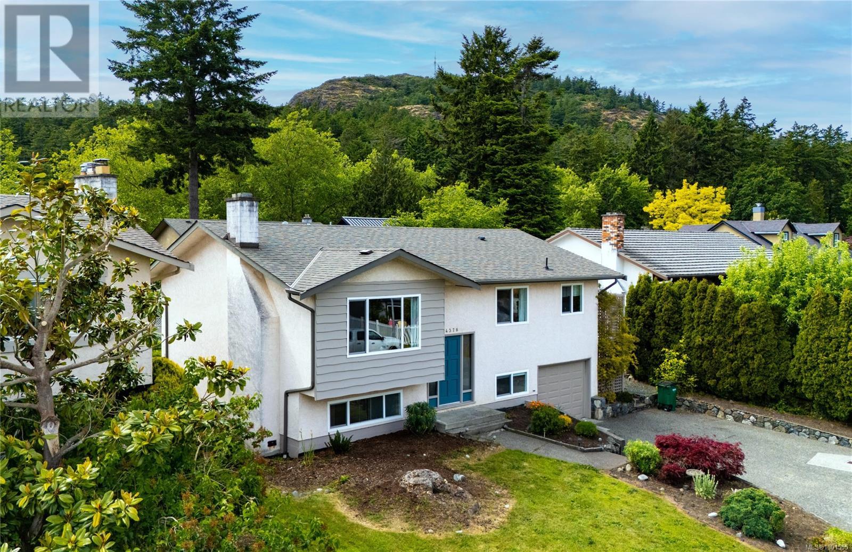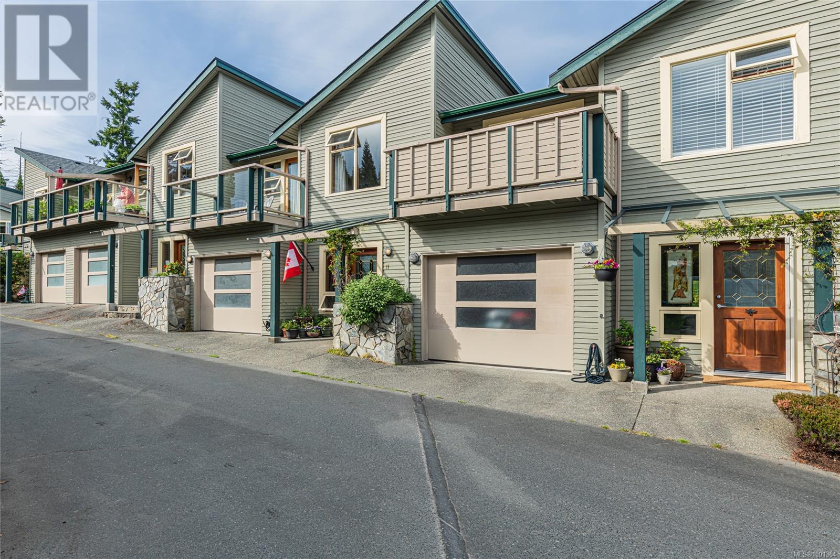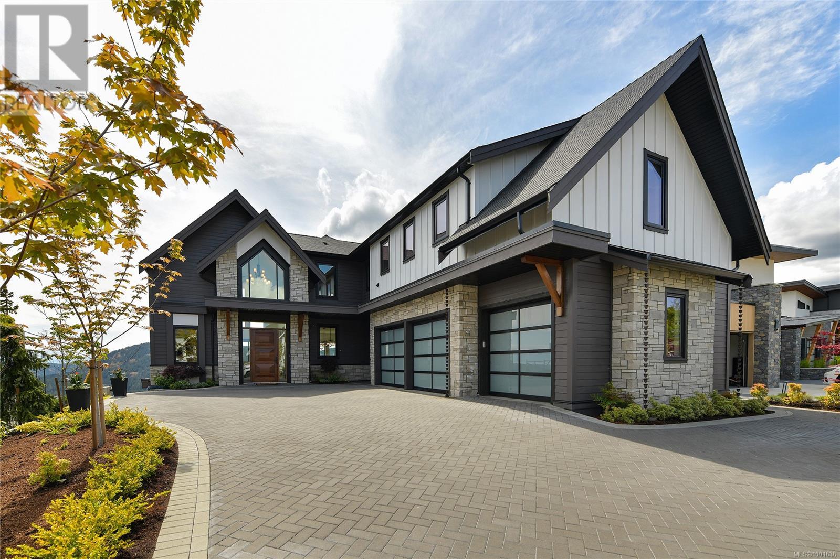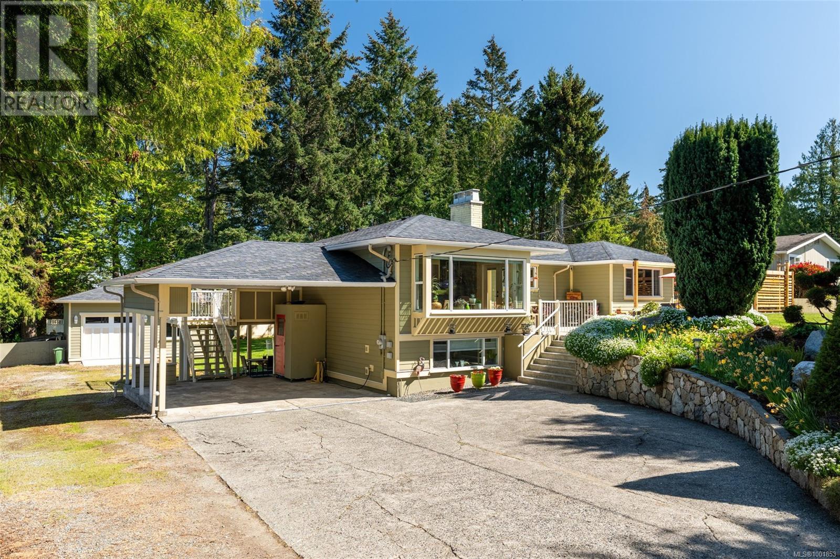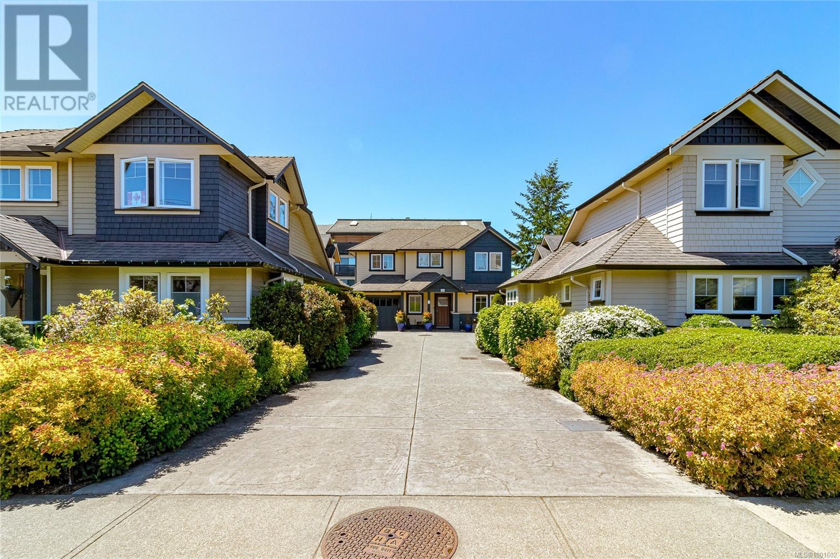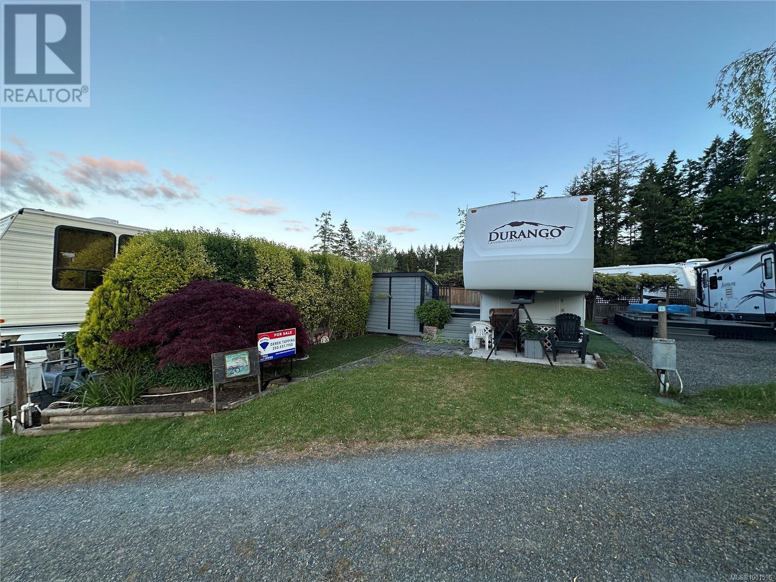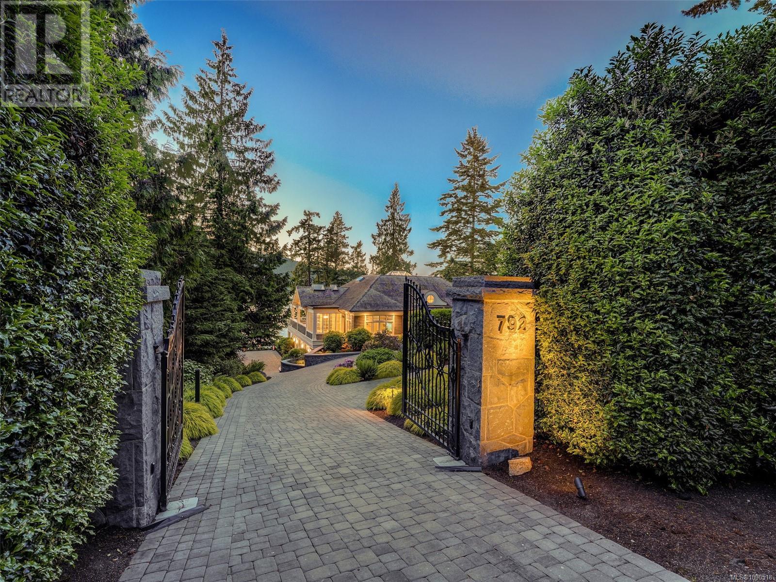217 2374 Oakville Ave
Sidney, British Columbia
Open House Thursday 5-7pm. NEW PRICING + Limited Time Offer of 1 YEAR FREE STRATA FEES! Experience modern coastal living at RHYTHM LIVING—a boutique collection of 36 brand-new homes in the heart of Downtown Sidney. Only 7 one-bedroom, one-bath residences remain, offering an unmatched lifestyle just steps from shops, cafés, restaurants, beaches, and more. These thoughtfully designed homes feature quality finishes and easy access to a beautifully landscaped communal courtyard with BBQ, firepit, and lounge seating. Secure underground parking with EV rough-ins and large storage units add everyday convenience. Move-in ready and perfectly situated in one of Sidney’s most walkable and desirable neighbourhoods, RHYTHM blends urban convenience with seaside charm. Visit our Show Home today to find the one that suits your rhythm. Price range: $399,000–$485,000. (id:29647)
Macdonald Realty Ltd. (Sid)
2429 Marlene Dr
Colwood, British Columbia
Prepare to be impressed by the level of detail found within and surrounding this lovely home only minutes away from all amenities! The front of the house has been beautifully modernized with Hardie Shingles, and features of wood cedar! Inside, you will feel welcomed by the stunning Canadian Maple flooring, crown mouldings/trim, high-end lighting and finishes! The kitchen includes s/s LG appliances, quartz countertops, custom cabinetry, massive island, pantry, ample amount of storage, gas stove, & a custom wine rack for the wine enthusiast! The primary bedroom has a walk-in closet & ensuite complete with heated floors & a dual shower! Bathrooms on the main feature precision marble & Italian floor tiles! Downstairs you will find a fantastic media room complete with soundproofing in the ceiling! There is also a beautifully updated one bedroom suite with separate entrance, complete with a brand new washer & dryer! Outside you will appreciate the wonderfully landscaped yard with a patio & garden ready for your vegetation. With a partially covered wrap around deck you can entertain year round, and the hot tub is included! You will have peace of mind with the fully fenced backyard! The massive driveway is ready for your current or future RV &/or boat! Hot water tank updated in 2025! This home really checks all the boxes, don't miss this opportunity! (id:29647)
Pemberton Holmes Ltd.
406 1371 Goldstream Ave
Langford, British Columbia
Ask about our $10,000 promotional credit! Henson Building - Hummingbird plan - Nature and water views. Enjoy the tranquility of nature from this spacious 2 bed and 2 bath floor plan, and move in this summer! Welcome to 'Trailside at the Lake.' An idyllic new development poised on the shores of Langford Lake offering 1 bed plus den and 2 bedroom homes equipped with all the amenities for modern living. With lake or wildlife views from almost all homes, they are bright and airy including large windows to showcase the views, 9 ft ceilings, luxury laminate flooring, spacious kitchens with quartz counters and a Whirlpool appliance package. Each home has air conditioning and one (EV ready) parking space, window blinds and screens, as well as a storage locker on their floor. Building amenities include a gym, yoga space, lounge & office space. Just steps to the Ed Nixon trail and Langford Lake for outdoor adventures. View suites and buildings by appt. (id:29647)
Royal LePage Coast Capital - Westshore
204 1371 Goldstream Ave
Langford, British Columbia
Ask about our $10,000 credit promotion! - Robin floor plan - Enjoy tranquil nature outlooks and move in right away to this spacious 1 bed and den home. 'Trailside at the Lake' is an idyllic new development poised on the shores of Langford Lake offering 1 bed plus den and 2 bedroom homes equipped with all the amenities for modern living. With lake and or nature views from almost all homes, they are bright and airy including large windows to the southern exposure, 9 ft ceilings, luxury laminate flooring, spacious kitchens with quartz counters and a Whirlpool appliance package. Each unit has air conditioning and one (EV ready) parking space, window blinds and screens, as well as a storage locker on their floor. Building amenities include a gym, yoga space, lounge & work from home office space. Just steps to the Ed Nixon trail and Langford Lake for outdoor adventures. View show suites and buildings by appt. (id:29647)
Royal LePage Coast Capital - Westshore
201 3234 Holgate Lane
Colwood, British Columbia
LUXURIOUS THREE-BEDROOM PLUS LARGE DEN OCEAN VIEW CORNER UNIT! Welcome to Ocean Grove! Introducing an elegant unit featuring: Beautiful kitchen with a large island & plenty of storage w/pull-out shelves, Cozy gas fireplace, Open-concept dinning/living room combo plus separate laundry/utility room. The primary bedroom has sliding glass doors with direct deck access plus a walk-through closet leading to a spa-like 5-piece ensuite complete with a shower, soaker tub, double vanity with heated floors. Enjoy the fresh ocean breeze from your oversized Southeast facing deck with ocean glimpses perfect for relaxing or gatherings/entertaining. Located in Colwood close to the beach, Pacific Ocean, the Esquimalt Lagoon National Migratory Bird Sanctuary, Royal Roads, Juan De Fuca Recreation center, Bus routes and many major amenities. (id:29647)
RE/MAX Camosun
6255 Karen Crt
Central Saanich, British Columbia
Tanner Ridge! This Is The Home You've Been Waiting For! Spacious, 3300 Sq Ft+ Of Finished Living Space, 5-Bed, 3-Bath Home With Office & Flexible 1–2 Bed In-Law Suite—Perfect For Multigenerational Living * Fantastic Location, Close To Great Schools, Shopping, Ferries, Airport, Lakes, Hiking Trails, Just Minutes To Sidney And A 20 Minute Drive To Downtown Victoria * Open-Concept Kitchen, Breakfast Nook, Cozy Family Room With Gas Fireplace, And Private Sundecks With Stunning Views Of Mt. Baker, Martindale Valley & The Ocean * Separate Dining, Large Living Room With Gas Fireplace, Primary With Ensuite & Walk-In Closet, Plus 2 More Beds * 50 Year Clay Roof * Lower Level With Tiled Entry, Office, In-Law Suite, Mudroom, Storage & Double Car Garage * Fenced Yard, Shed & Driveway Parking * Quiet Bare Land Strata, Just $17/Month * Updated Kitchen, Baths, Flooring, Heat Pump With A/C, 3 Gas Fireplaces, Soundproofing & Gas Hot Water * A Friendly Cul-De-Sac Community! (id:29647)
RE/MAX Generation
1407 Turner Lane
Cobble Hill, British Columbia
Prepare to be impressed when you walk into this super comfortable home, leave all worries behind. This terrific custom built 1950 sq.ft., 3 bedroom, 3 bathroom home was thoughtfully designed and extraordinarily well maintained, it's now ready for you to enjoy it as much as the Sellers have. The home was perfectly designed with retirement years in mind but would also work for anyone who appreciates the open concept, high ceilings, logical floor plan. You'll appreciate the efficient heating and air conditioning from the heat pump with its electric furnace as back. The Sellers often heat the home and enjoy their ever popular wood burning fireplace. The mudroom into the garage and separate outside entry is quite unique in a home of this size. The large primary bedroom was built with king size furniture in mind and located at the far end of the house for maximum privacy. It has outside access that would be perfect for a hot tub or pool near to the private patio. Don't miss the primary ensuite with its solid surface countertop, therapeutic soaker tub, extra large shower and heated tiled floors. The 604 sq. ft. garage is currently set up as a woodworking shop for the hobbiest. You'll notice as you view the home custom touches on the closet doors and thoughtful cabinets and finishing touches throughout. Take the time to walk around the mature gardens that were planned with easy care in mind. There are four patio areas for your enjoyment depending on your weather preferences. Poke around behind the garage to find the tool locker & gardening equipment by the back fence. There's room for your RV along side of the garage. Built on a crawl space this ranch style home sit proudly on a level lot at the end of a lovely cul-de-sac. As you approach the home, you'll appreciate the underground services, there are no unsightly overhead wires or poles. The level, large lot, streetscape is sure to please and eludes Pleasantville, just around the corner from the tiny hamlet of Cobble Hill. (id:29647)
RE/MAX Camosun
1173 Garden Gate Dr
Central Saanich, British Columbia
Nestled among estate-like properties, this immaculate Roger Garside-built home sits on 2 acres of serene forest and lush gardens. The open-concept main floor boasts soaring 26-ft ceilings, fir-framed windows, and a stunning two-way river rock fireplace. Wide-plank oak floors flow into a fully renovated chef’s kitchen featuring high-end finishes, a Bertazzoni dual-fuel stove, built-in fridge/freezer, farmhouse sink, and luxurious countertops. A covered deck overlooks the tranquil woodland setting.Upstairs, the vaulted primary suite is a true retreat with a spa-like ensuite, private deck, and newly redone fireplace. Elegant paneling and beams enhance the ceiling, adding warmth and character. Extensive upgrades include a full laundry room renovation, refreshed powder room, new lighting and fixtures, fresh paint, and a new hot tub pad. The property also features a newly added driveway, tree work, and a cleared backyard. A legal 1-bed suite above the 3-car garage provides flexibility or income potential. Enjoy nearby trails to Tod Inlet & Oak Haven Park, plus Brentwood Bay’s fine dining and amenities! (id:29647)
Coldwell Banker Oceanside Real Estate
325 Linden Ave
Victoria, British Columbia
Located just steps from Cook Street Village and a short stroll to Dallas Road and Beacon Hill Park, this beautifully updated home offers the perfect blend of charm, function, and unbeatable location. The heart of the home is a stunning, brand-new kitchen featuring a high-end gas range, cabinet-ready refrigerator, sleek quartz countertops, and a custom integrated workstation — perfect for everyday living and entertaining alike. Thoughtful updates continue throughout, including a newly designed mudroom with stylish wishbone tile, and a spacious new deck ideal for outdoor gatherings. The lower level includes a self-contained 1-bedroom suite with a separate entrance, providing excellent mortgage-help or guest accommodation, as well as a dedicated family room for the main house and a separate workshop or office space. Set in one of Victoria’s most desirable neighbourhoods, this home is perfectly positioned to enjoy the best of city life with beaches, parks, and vibrant shops and cafes just outside your door. (id:29647)
Royal LePage Coast Capital - Chatterton
301 190 Gorge Rd W
Victoria, British Columbia
This one is a **Fully Furnished 2 Bdr Corner Suite** Windows to the South AND West create a lovely bright space with generous living areas. Loads of room in the dining area for large gatherings and the enclosed balcony creates even more space to entertain or hang out. Bedrooms are large and equal size with closet organizers - one with a Murphy bed for a more versatile space. Nicely updated bath with a Walk-in shower and modern fixtures, bedroom ceiling fan, lighting, flooring, blinds and many other changes over the years. DON'T FORGET - furniture (some teak) and all the household goods come with! It's a very, very well run building. This is a relaxed, friendly, 55+ community that works together to maintain efficient building management. Only residents need be 55+ - buy now, and rent it out till you're ready to move in. Everything is close by foot, bus or car. Come see for yourself. It feels like home. (id:29647)
Royal LePage Coast Capital - Oak Bay
4378 Fieldmont Pl
Saanich, British Columbia
Welcome to this spacious and versatile 5-bedroom home offering over 2,250 sq. ft. of finished living space across two levels, ideally located near Mount Doug, the beach, and top-rated schools. Set on a 6,000 sq. ft. lot, this well-maintained residence is perfect for families or multi-generational living. The main floor features a bright living room with a charming brick fireplace, a separate dining room, and a functional kitchen with solid wood cabinetry. You’ll also find two bedrooms on this level, including a generous primary with a 2-piece ensuite, a full 4-piece bath, and a breakfast nook that opens onto a sunny deck, ideal for relaxing or entertaining. The lower level includes three additional bedrooms, a 2-piece bath with laundry, and a self-contained suite complete with kitchen, living room, 4-piece bath, and private entry, perfect for extended family or rental income. Additional upgrades include a gas furnace and air conditioning and hot water on demand for year-round comfort and efficiency. The fenced backyard, patio, garage, and ample off-street parking round out this fantastic offering in one of Saanich’s most sought-after neighbourhoods. (id:29647)
Exp Realty
11 133 Corbett Rd
Salt Spring, British Columbia
Welcome to Cottonwood Close, where comfort meets convenience in this well-appointed 3-bedroom, 3-bath townhome. Enjoy easy-care strata living with quality features throughout, including hardwood floors, solid wood doors and trim, and a cozy three-sided propane fireplace. The bright kitchen opens to the dining area with direct access to a private rear patio and mature landscaping—ideal for outdoor dining and relaxation. The living room features a wall of windows overlooking the gardens, creating a warm, inviting space. Upstairs, vaulted ceilings and a skylight add natural light and openness. The primary bedroom includes a walk-in closet, large ensuite, and access to a harbour-view deck. Two additional bedrooms, a second full bath, and another upper deck offer flexibility for guests, a home office, or studio space. Quiet and private, yet close to the ocean, Ganges Village, shopping, hospital, and all local amenities. A fantastic opportunity to enjoy the Salt Spring lifestyle! (id:29647)
Royal LePage Coast Capital - Chatterton
1885 Verlon Rd
Shawnigan Lake, British Columbia
Located on the sunny side of Shawnigan, this fully usable acreage offers the best of island living—lake access just down the road, a beautifully updated home, and a private outdoor retreat complete with a pool, hot tub, and expansive deck with views of Baldy Mountain. The bright, open-concept layout features a stunning new kitchen and seamless flow to the main living area. French doors open to the sun-drenched backyard, perfect for entertaining or relaxing in total privacy. The primary bedroom includes a full ensuite and connects to a spacious den with a wall of windows. Thoughtfully transformed over the past few years, the home showcases countless upgrades throughout. A true standout, this property includes both a detached double garage and an over-height shop with 200/100 amp service offering outstanding versatility ideal for storage, hobbies, or a home-based business. Setups like this are hard to come by. Nothing left to do but move in and enjoy! (id:29647)
The Agency
2025 Pinehurst Terr
Langford, British Columbia
Stunning viewscapes from this custom home at prestigious Pinehurst at Bear Mountain. On the street of dreams of upscale homes, the views here are simply amazing overlooking Langford Lake, the Salish Sea and Port Angeles with the Olympic Mountains in the distance and the edge of Goldstream Park directly below. Offering over 4000 square feet on 3 levels, the great room features soaring 20 foot vaulted ceiling with feature fireplace wall and dining area. Gourmet kitchen with massive island, gas cook top with pot filler and high capacity hood, double built-in ovens and coffee/beverage bar. The main deck spans the width of the house with views of the surrounding area. 3 bedrooms up including primary with luxury ensuite, walk-in closet and private balcony. Rec room down with wet bar and patio plus self contained 1 bedroom suite. Double car garage plus additional garage. World-class golf resort down the street with dining and recreation complex. A rare opportunity. (id:29647)
RE/MAX Island Properties
568 Aya Reach Rd
Mayne Island, British Columbia
Bare land in the sought out Lighthouse area! A subtle pathway leads you through this quiet 0.33 acre lot at the end of a cul-de-sac, with an abundance of natural flora & fauna. Enjoy the tranquil surroundings with plenty of shade and privacy, making it an inviting haven for relaxing amidst nature. Just waiting for your building plans or to use as a recreation property. Hydro & water at road, a septic will be required. The lot beside (570 Aya Reach Rd) is also for sale and can be purchased for ultimate privacy. Come Feel the Magic! (id:29647)
RE/MAX Mayne-Pender
8545 Aldous Terr
North Saanich, British Columbia
Rebuilt from the studs with exceptional attention to detail, this 4 bed, 3 bath home in North Saanich’s sought-after Bazan Bay offers a seamless blend of thoughtful design, quality craftsmanship and modern comfort. Nestled on a quiet street just minutes from beaches, parks, trails and amenities, the property feels both private and connected. Inside, the chef’s kitchen features heated tile floors, granite counters, stainless steel appliances and sleek, modern cabinetry—perfect for entertaining or everyday cooking. The open-concept layout flows effortlessly to a west-facing courtyard; an ideal space for evening gatherings, al fresco meals or quiet relaxation. Upstairs, a generous sunlit deck expands the living space even further. The home offers hardwood, tile and carpet throughout, along with a gas forced air furnace for efficient year-round warmth. A fully permitted one-bedroom suite provides flexibility for rental income, extended family or guests. Outside, the detached single-car garage doubles as a workshop; the double carport and expansive driveway provide ample space for RV and boat storage. Every element—from the floorplan to the finishes—has been carefully considered to support a lifestyle of ease, elegance and versatility. Whether you’re hosting friends, working from home or simply enjoying the natural beauty of the Saanich Peninsula, this home delivers. A rare, move-in ready opportunity in one of the region’s most desirable neighborhoods. (id:29647)
The Agency
2 10134 Third St
Sidney, British Columbia
OPEN HOUSE Sat June 7, 11-12:30pm.This well-crafted 3 bed, 3 bath home offers 1,575 sq ft of comfortable living in Sidney’s most sought-after location. Built in 2004 by respected local builder Roger Garside, this stand-alone home is a rare find—no high monthly strata fees & minimal yard maintenance, making it an ideal townhouse alternative. Enjoy quality finishes throughout, including hardwood floors, vinyl windows, 16 ft vaulted ceiling & solid fir doors. The main floor features a spacious primary BR with a full ensuite, while two BRs upstairs provide flexibility for family, guests, or home office space. The single-car garage adds convenience, & the unbeatable location places you within walking distance to 3 beaches, plus the shops & dining on Beacon Avenue.This single family home is in a small enclave of 5 homes, only sharing the road into the property, with an annual fee of $200 for insurance & maintenance of the road. This is easy-care living at its finest (with lovely neighbours!) (id:29647)
Royal LePage Coast Capital - Chatterton
1112 Craigflower Rd
Esquimalt, British Columbia
Tucked far back from Craigflower Road, this professionally renovated 3-bedroom home (plus a separate 1-bed suite) blends serenity and convenience—JUST STEPS TO GORGE PARK! Step inside to a heated tiled entry that continues into the main bathroom, a sunlit living room, and a modern kitchen with a gas stove in the island, crisp white cabinetry, and stainless-steel appliances. Two sets of patio doors lead to a 24x26 ft deck, perfect for entertaining. The lower level, accessed by an original 1947 spiral staircase, adds vintage charm. It features a flexible office space and a third bedroom. The totally updated 1-bed suite, with its own private entrance, is an ideal mortgage helper. Smart living at its best—control the lights and thermostat remotely with the Lutron app for effortless comfort and energy efficiency. Additional highlights include upgraded mechanics, a huge workshop, and a carport, all set in a quiet location close to shops, schools, and transit. Schedule your viewing today! (id:29647)
Pemberton Holmes Ltd.
3315 West Oak Pl
Langford, British Columbia
TRADES CONSIDERED | NO GST! Welcome to this beautifully designed 5-bedroom, 4-bathroom home offering style, space, and flexibility—perfect for today’s modern family or savvy investor. Thoughtfully laid out and loaded with premium features, this home even includes a separately metered 1-bed/1-bath legal suite with its own entrance. Step inside to a spacious entryway that flows into an open-concept main floor, complete with a versatile guest bedroom or office and a full bath. The chef’s kitchen is the heart of the home, boasting a large island, walk-in pantry, and upscale finishes—ideal for entertaining or daily family living. You’ll also love the oversized laundry room with a sink and tons of storage. Upstairs, you’ll find three generously sized bedrooms, including a stunning primary suite featuring heated tile floors, a spa-inspired soaker tub, and a separate glass shower. The flexible floor plan even allows the suite to be easily reintegrated into the main house if desired. (id:29647)
Exp Realty
26 171 Tripp Rd
Salt Spring, British Columbia
Enjoy effortless lakeside living at Site 26, featuring a 2007 Durango fifth wheel and everything you need to start your recreational escape. This fully equipped site includes a spacious deck, storage shed, BBQ, outdoor dining set, and all camping accessories – just bring your personal belongings! Relax on the deck with direct views of the lake and take advantage of the beautifully maintained common areas, including a sandy beach, dock, boat launch for non-motorized watercraft, shared BBQ and fire pit, year-round caretaker, as well as shower, bathroom, and laundry facilities. Annual fees are just $1,400 and cover almost everything, including taxes. Hydro, internet, and cable are additional. (id:29647)
RE/MAX Salt Spring
792 Lands End Rd
North Saanich, British Columbia
Lands End Luxury – A Waterfront Sanctuary on the Saanich Peninsula, Greater Victoria, British Columbia. Tucked away at the edge of the world, this magnificent estate at Lands End is more than a home—it’s a lifestyle. Every visit here feels like an arrival. From the moment you enter the gates, a sense of serenity takes hold, framed by lush, mature landscaping and the shimmering expanse of Satellite Channel just beyond. This is where ocean meets elegance. Watch orcas and sea lions play from the expansive dockside decks. Toast sunsets as the water glows gold, or gather oysters at low tide, steps from your private shoreline. Eagles soar overhead while hummingbirds dart through a symphony of blossoms that bloom from spring to fall. Just a short drive from Victoria’s Inner Harbour and minutes to the International airport, and the ferry, the location is both secluded and superbly connected. A short cruise to the Gulf or San Juan Islands from nearby Van Isle Marina opens the door to one of the world’s most breathtaking boating regions. Inside, the residence is a masterpiece of craftsmanship and calm. Every room radiates quiet luxury—from the oversized showers with spa-like water flow to the perfectly curated finishes. Floor-to-ceiling windows in the great room frame an ever-changing marine tableau, where ships glide silently past, and time slows to the rhythm of the tides. Whether as a year-round haven or a seasonal escape, this property is a rare gem—one that reveals more of its magic with every visit. (id:29647)
Royal LePage Coast Capital - Oak Bay
1403 Arm St
Victoria, British Columbia
This lovely character home sits proudly on a lovely level lot just a few doors off the water. Be sure to go stroll down the road to Arm St. Park and walk the public walkway to the water. Located in a very quiet part of super popular Vic West, this home is only a few minutes to downtown Victoria but feels many miles away. It’s close to parks, the trestle bridge, all amenities and transit. There’s a lot of house here to describe! The main level features a beautiful open concept living room/dining room. A large kitchen with an eating area, you can access the back yard and sunny deck above the garage/shed from this room. The front deck offers morning sun and afternoon shade. BONUS: There is a bedroom just off the front door with its own exterior access and two piece ensuite. It would be perfect for someone working from home who has people come to the home office! There’s also a three piece bathroom on that floor. Upstairs are three large bedrooms and two full bathrooms. The primary has a four piece ensuite and walk in closet. There’s also a laundry room on the upper level. The lowest level features a very nice, spacious suite that is accessible through the second laundry / mud room that has a lock off door into the rest to the basement. There, you’ll find a centre room that could be converted to a kitchenette and used for short term or AIR BNB rental as there’s another bathroom and bedroom that just needs flooring and paint. That downstairs space and bedroom and bathroom could also be used by the main floor dwellers. This home has seen many substantial updates over the years. It has a lovely heritage style fireplace on the main floor. The main and upper floors are heated with a forced air furnace. You’ll appreciate the gas stove and separate wall oven in the kitchen along with the double wide fridge/freezer and large double farm style sinks. The yard is fully fenced and great for children and pets. Priced for a quick sale! (id:29647)
RE/MAX Camosun
87a 2500 Florence Lake Rd
Langford, British Columbia
Welcome to your perfect blend of comfort, convenience, and community in this gorgeous 2018 built lakeview home, a rare opportunity for those 55+ to embrace the lakeside lifestyle they’ve earned. Tucked away in the sought-after Hidden Valley community, this thoughtfully designed 2-bedroom + den, 2-bathroom single-level residence offers panoramic lake views and exceptional outdoor living space to enjoy year-round. Step inside and be captivated by soaring vaulted ceilings and a light-filled open-concept layout, ideal for both quiet mornings and entertaining loved ones. The chef-inspired kitchen boasts stainless steel appliances, ample cabinetry, and a generous island that invites conversation and culinary creativity. Retreat to your spacious primary suite, complete with a ensuite that includes a walk-in shower, while the flexible den space is perfect for a home office, hobby room, or cozy reading nook. Designed for lifestyle and longevity, this home features 2x6 construction, R40/R20 insulation for year-round comfort and efficiency, an electric furnace, and a dedicated mud/laundry room with exterior access. The outdoor space is equally impressive, enjoy gardening in your private yard, relax on your expansive deck, or tinker in the 8x10 storage shed. There’s ample parking for visiting friends and family, and peace of mind knowing you’re in a pet-friendly, 55+ community with Langford’s Mobile Home Bylaw protecting your investment from future redevelopment. Located just moments from amenities, transit, and easy highway access, this is the lifestyle upgrade you've been waiting for. Come see why so many are choosing Hidden Valley as their forever home! (id:29647)
Royal LePage Coast Capital - Chatterton
3369 Piper Rd
Langford, British Columbia
Must-see 2011-built home in desirable Luxton area! Welcoming covered veranda opens to an open-concept layout with 9' ceilings and real wood floors. Cozy gas fireplace and radiant dust-free heat throughout the main level. Enjoy the Primary suite on main with 4-piece cheater ensuite. Upstairs features two more spacious bedrooms and full bath. The kitchen offers great cupboard space, 4-seat eating bar, and connects to dining/living areas. Natural gas appliances include stove, dryer, on-demand hot water, radiant heat boiler, and BBQ hookup. Laundry doubles as mudroom. Large storage shed on weather-proof base. Yard includes programmable irrigation, and driveway parks up to 3 cars or an RV. Close to Westshore beaches, parks, and amenities—this home has it all! (id:29647)
Engel & Volkers Vancouver Island


