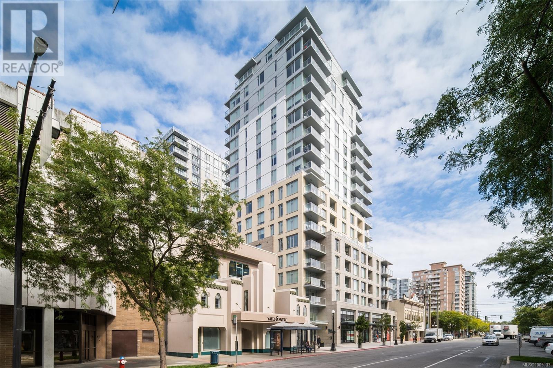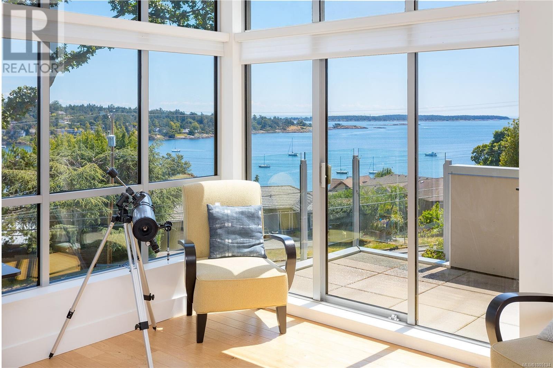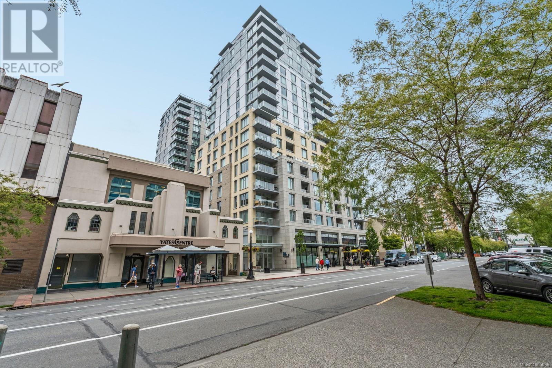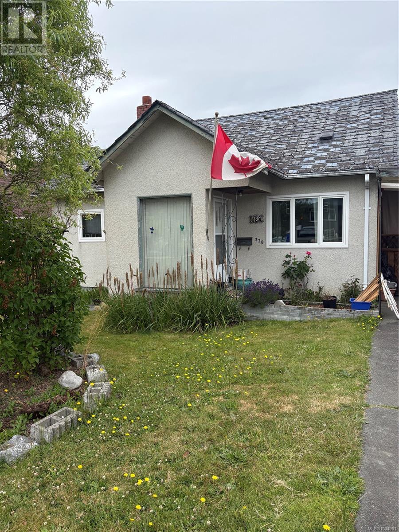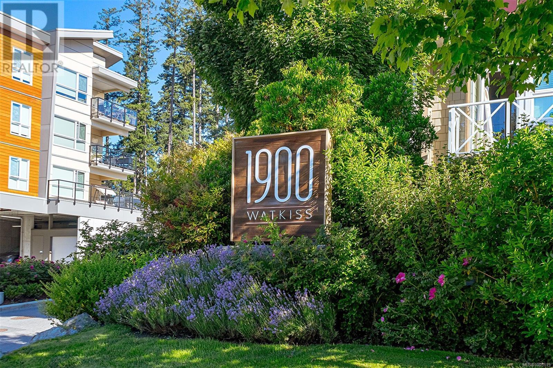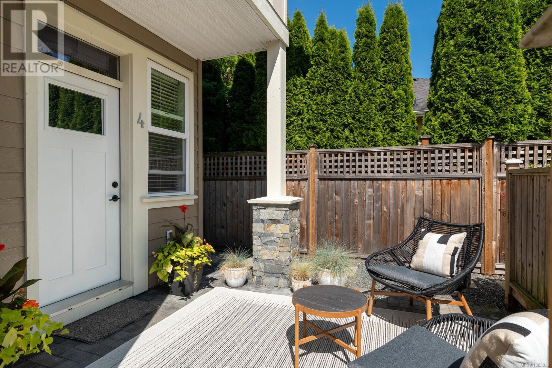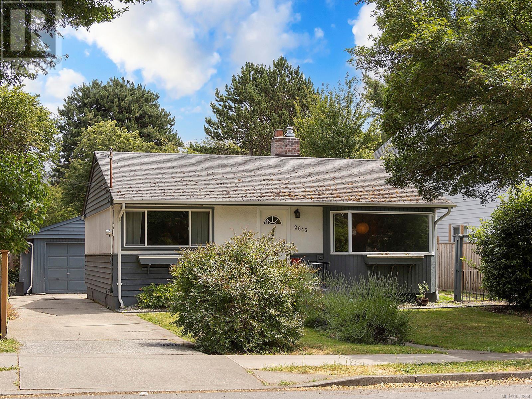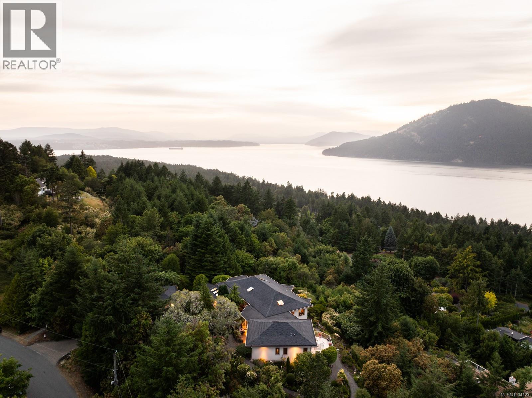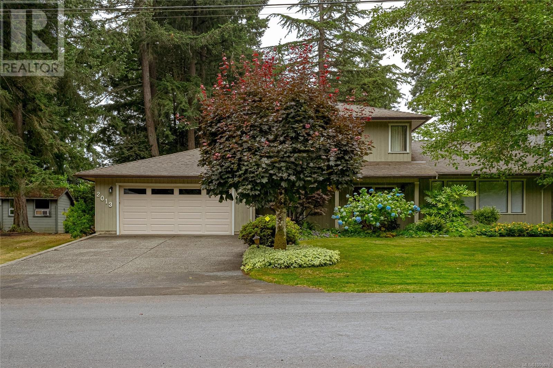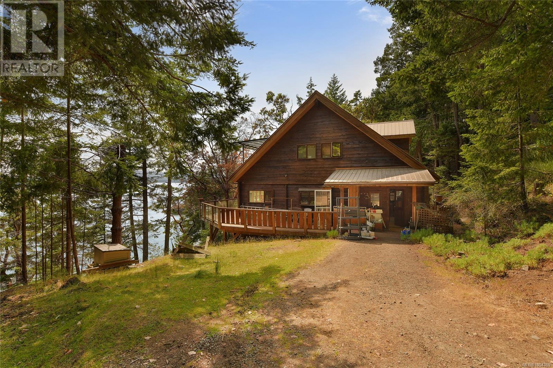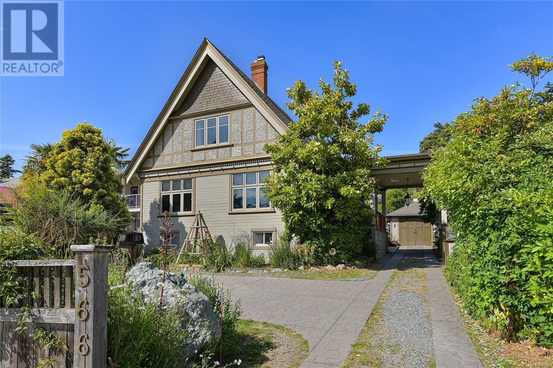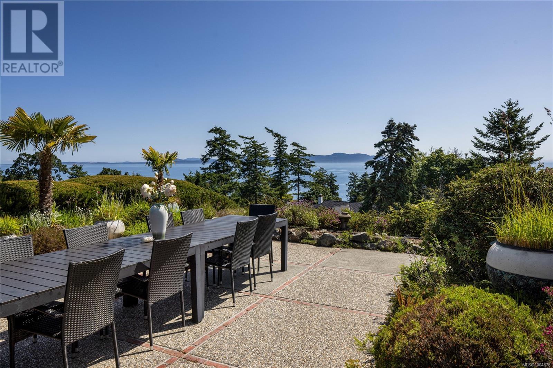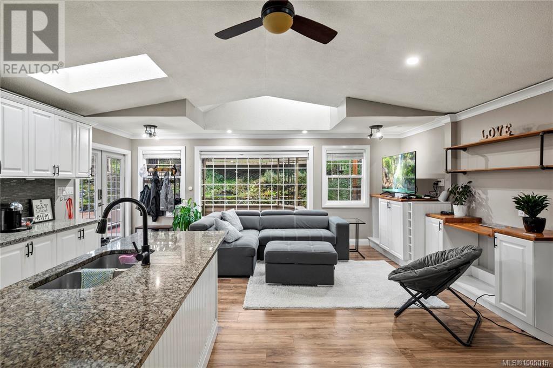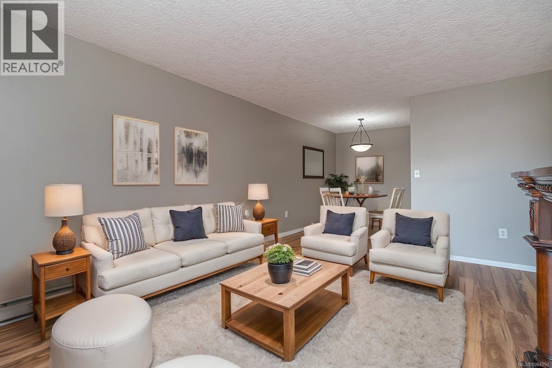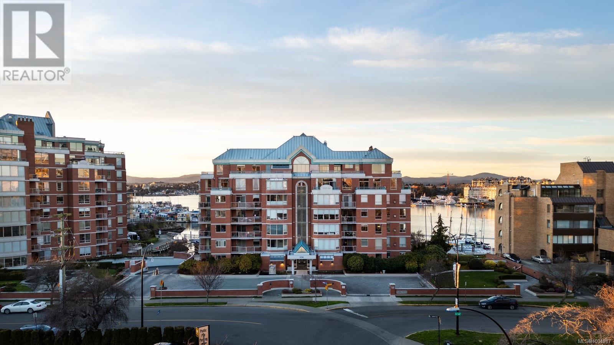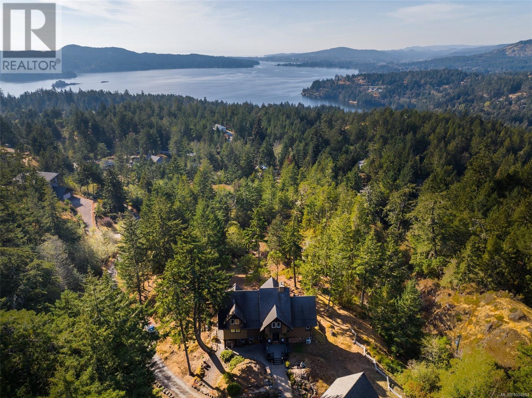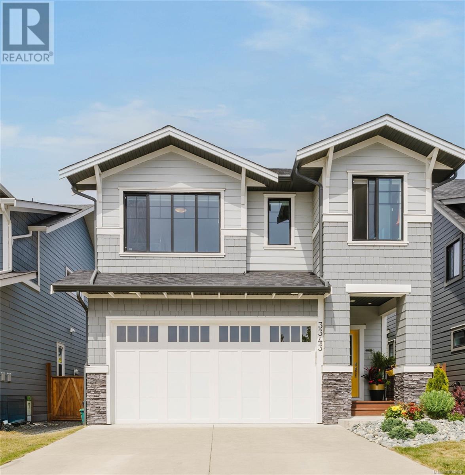15 7701 Central Saanich Rd
Central Saanich, British Columbia
''Central Saanich Estates'' is an affordable retirement community where residents enjoy group BBQ's, golf tourney, Christmas gatherings & more. Pride of ownership is evident in this home with many recent updates which includes new skylights, interior & exterior paint, re-paved driveway, brand new flooring, new vinyl windows, brand new 3pce ensuite complete with new plumbing fixtures. This open concept floorplan offers a bright & sunny ktichen equipped with new cook top & wall oven, vaulted ceilings, french doors off the family room leads onto the newly constructed deck for those summer BBQ's. This home backs onto natural private field and is located close to shopping, bus & the Saanich Peninsula Hospital. New furnace June 2012. (id:29647)
Sutton Group West Coast Realty
101 1580 Christmas Ave
Saanich, British Columbia
Discover the perfect blend of comfort, convenience, & affordability in this well-appointed 2 bed, 2 bath condo. Ideally situated on the main floor, this 900 sf.ft.unit offers a practical & functional layout, making it an excellent opportunity for 1st-time buyers or those downsizing. Enjoy the warmth of the cozy fireplace in the open-concept living/dining area, while the bright kitchen with an eating nook overlooks a private rear yard, creating a welcoming space to cook & entertain. The 2 spacious bedrooms are thoughtfully separated from the living areas, ensuring privacy & tranquility. Added convenience comes with in-suite laundry, & a private patio perfect for outdoor relaxation with morning coffee or evening wine. Located within walking distance to UVic, medical centres, banks, grocery stores, restaurants, pubs & local cafes, this home is also just one block from major bus routes, making it ideal for students, professionals, & retirees. ..if you're looking for a peaceful retreat in a vibrant micro-community, this is it! (id:29647)
RE/MAX Generation
940 Aqua Crt
Langford, British Columbia
OPEN HOUSE - Saturday, July 05 | 1-3 PM. Welcome Home to this beautiful West Coast Style Home! This 2,131 sq.ft. 4 bed, 3 bath home features an open-concept layout with vaulted ceilings, a modern fireplace, and a bright living space. The kitchen offers granite counters, stainless steel appliances, and a breakfast bar. The main level includes 2 bedrooms plus a spacious primary suite with walk-in closet and a spa-like ensuite. Downstairs offers a 1 bed, 1 bath mortgage helper with in-suite laundry and separate entry/driveway. Additional features: double garage, large patio, low-maintenance yard, and new HVAC system (2023). A stylish, move-in-ready home in a great location! For more info call Navjeet Sandal PREC* 778-922-4709. (id:29647)
Royal LePage Coast Capital - Chatterton
2168 Bartlett Ave
Oak Bay, British Columbia
What is South Oak Bay Charm? Welcome to 2168 Bartlett Avenue – a charming 4 bed, 2 bath home nestled on a quiet tree lined street in the heart of Oak Bay. With over 2,400 sq. ft. of flexible living space, this well-maintained residence blends classic character with smart functionality in one of Oak Bays most desirable neighbourhoods—just blocks from top-rated schools, parks, beaches, and Oak Bay Village. The main floor features vaulted ceilings, a spacious living room with wood-burning fireplace, a dedicated dining area, and a bright kitchen with access to a covered deck and private backyard—perfect for outdoor dining or quiet evenings. The primary bedroom includes its walk out patio and vaulted ceilings. The main 4 piece bathroom includes heated floors and a skylight, while the second bedroom or office complete the main level. Downstairs offers a large family room, a second bathroom, a laundry room, and two versatile rooms ideal for guests, a home office, or hobbies. Additional features include a fully fenced private yard, mature landscaping, and ample storage throughout. This is a rare opportunity to own a move-in ready home in the heart of Oak Bay with space, privacy, and lifestyle all in one package. (id:29647)
Exp Realty
706 848 Yates St
Victoria, British Columbia
Sophistication, luxury, and lifestyle at its best. This is 706-848 Yates Street. With 20 storeys of steel and concrete reaching into the skyline and located on one of Victoria’s most diversified streets with the city's best shopping, restaurants, coffee shops, and fitness centres at your doorstep. Welcome to Yates on Yates. Built in 2020, this 2 bedroom, 2 bathroom corner unit is covered in natural light and expands over 850 square feet of living space. Expand your living space by stepping out onto the balcony and enjoying a morning coffee or a sunset meal. The gourmet kitchen features premium appliances from Fisher & Paykel. Including: a built-in refrigerator which has been installed directly into the kitchen cabinets with matching door fronts, rolling pantry drawers, induction cooktop, built-in oven, microwave, a very useful 2-drawer dishwasher, and a large kitchen island with room for seating. Additional comfort features include an in-suite heating & cooling system and heated floors in the ensuite bathroom. Ensuring a cozy environment year-round. A rarity these days, an in-suite laundry space that is thoughtfully designed. Featuring front loading Bosch washer and dryer, complemented by shelving, hanging, and folding spaces for impeccable organization. The Rooftop Terrace showcases spectacular water, mountain and city views in all directions, and offers an outdoor kitchen, garden plots, dining and lounge areas, a children’s play area and a dog run. Beyond the unit, enjoy the convenience of: secure parking, secure building entry, bike room, bonus storage room, and a dog wash station. Pets and rentals are allowed and welcomed. Enjoy the privacy and relaxation of your home while being nestled amongst a vibrant city. Call Mick Thandi with RE/MAX Generation today 250-857-4973. (Data and information is approximate and should be verified if important) (id:29647)
RE/MAX Generation
507 870 Short St
Saanich, British Columbia
TOP FLOOR! Bright and spacious top-floor 2 bed + den, 2 bath condo with 1,049 sqft of living space and stunning mountain views at 507 870 Short St. Freshly painted and filled with natural light, this unit features an open-concept layout, a large primary bedroom with ensuite, and a versatile den perfect for a home office. Located just steps from Uptown Shopping Centre and the main bus hub, you’ll love the unbeatable walkability and quick access to downtown and UVic. Includes in-suite laundry, secure underground parking, and a well-run strata. A fantastic opportunity in a prime central location! Come with 1 parking. call today to book your showing. (id:29647)
Exp Realty
406 770 Poplar St
Nanaimo, British Columbia
Top-floor living at Brechin Views! This bright and spacious 2-bedroom, 2 full bathroom home offers an inviting open floor plan with a south-facing deck to soak up the sunshine. The spacious kitchen features an eating area and flows nicely into the living space, ideal for entertaining or casual meals. The inviting living space offers a gas fireplace for cool nights and access to your deck for warm days and bbq's. The primary bedroom boasts double closets & a walk-through en-suite, while the second bedroom works perfectly as a guest room, home office w/direct access to the sunny deck. Recent updates include: fresh paint, flooring, stainless steel appliances & a portable AC unit for added comfort. This pet-friendly condo also comes w/one secured underground parking stall, a storage locker, bike storage & gas included in the strata fees. Brechin Views is a well-managed, centrally located building, walking distance to shops, services, transit, the ferry terminal, and minutes from downtown. (id:29647)
One Percent Realty
2597 Vista Bay Rd
Saanich, British Columbia
Enjoy spectacular, picturesque ocean views from both the main and upper level! This exceptional modern residence boasts 3500+ sq.ft. of meticulously crafted design/complete renovation by the multi-award-winning CITTA GROUP. The open concept plan offers expansive windows with incredible views, living & dining rooms w/2-sided fireplace, large bright gourmet kitchen w/ high-end SS appliances, granite countertops/centre island. A dedicated office/bedroom + 2nd bedroom on the main floor enhance functionality. The deluxe upper level primary retreat (added in 2013) offers panoramic ocean views, lavish ensuite & spacious WIC. The lower level has separate entrance + guest room w/ ensuite, gas fireplace, media center. Top of the line finishings, engineered Hickory floors throughout the main and upper levels, in-floor radiant heat, gas fire box on huge entertainment deck, and wine rack and bar in family room. Steps from Cadboro Bay beach, Village shops, restaurants & amenities, Gyro Park & UVic. (id:29647)
Pemberton Holmes Ltd.
606 707 Courtney St
Victoria, British Columbia
Welcome to this exceptional two-bedroom, two-bathroom suite at The Falls—proudly offered by its original, owner-occupants. Located in a premier steel-and-concrete building in the heart of downtown Victoria, this condo offers a rare blend of elegance, privacy, and urban convenience. The open-concept floor plan is perfect for everyday living and entertaining, with a spacious layout that ensures separation between the living areas and bedrooms. Enjoy breathtaking views of the Olympic Mountains and Empress Hotel from your private balcony. The primary bedroom features a walk-in closet and a spa-inspired ensuite, while the second bedroom offers comfort and versatility. Premium amenities include an outdoor pool, hot tub, fitness centre, car wash, and secure underground parking with elevator access. This is your opportunity to own in one of Victoria’s most sought-after residences. (id:29647)
RE/MAX Generation - The Neal Estate Group
103 933 Wild Ridge Way
Langford, British Columbia
This stunning townhome is a rare find at a fantastic price! From the moment you step inside, you’ll notice the upscale finishings: coffered ceilings, crown molding, wainscoting, & a tasteful paint palette that together create a truly high-end feel. The versatile layout includes a spacious bedroom on the lower level, perfect for teens, guests, or extended family members. Upstairs, the heart of the home features a bright, modern kitchen with new high-end appliances, pantry, & a walk-out deck where you can enjoy BBQing or soak up some sun while enjoying a cool beverage. Kitchen flows seamlessly into a dining area with plenty of room for hosting friends & family. The living room has huge windows & is flooded with natural light & features a gorgeous fireplace. Upstairs the primary bedroom boasts vaulted ceilings with separate his/her closets, conveniently located laundry & additional bedroom. Pet friendly & across from a park, this home is a true gem in a great location! (id:29647)
Coldwell Banker Oceanside Real Estate
304 649 Bay St
Victoria, British Columbia
Beautiful 2 bedroom 2 bathroom condo in a great location. This spacious unit comes with a light-filled kitchen overlooking a lush garden area. New flooring in all main living areas, all kitchen appliances replaced last year (2024), in-suite laundry, underground secure parking, gas fireplace, balcony, indoor car wash station, bike storage and an extra storage unit. Professionally managed, safe and secure, quiet and friendly building with pets allowed. Ideal location, walking distance to Downtown Victoria. Steps to a bus stop with great direct connections: Ferry (50 mins), UVic (21 mins). Camosun College (16 mins). Very close to all amenities with a fantastic bakery/coffee shop right across the street. Vacant and ready for immediate possession. (id:29647)
Royal LePage Coast Capital - Oak Bay
2298 Munn Rd
Highlands, British Columbia
Enjoy Serene Country Living on 4 acres close to town. This spacious Ranch Style home is nestled into the beautiful and peaceful landscape of the Highlands. Over 2400 sq ft on one level with an impressive living room with vaulted and beamed ceilings and a huge feature brick fireplace. Adjoining large dining room with walls of windows to enjoy from every angle in this bright room. Unique post and beam architecture add character to the kitchen with nice eating area plus a cozy family room with wood stove. Flooring has been upgraded to plank flooring and tile for a more modern look. A Great Layout with 4 bedrooms plus 2 full baths on one side of the home and living areas on the other. A dozen windows were upgraded to Low-E for energy savings. Both private wells were brought up to code. Two huge private decks, one with hot tub to enjoy the tranquil wooded surroundings and a lovely ground level patio offering lots of outdoor areas to relax and enjoy your private oasis. A lovely enclosed garden area for your vegetables and berry bushes. Bonus of a large detached double garage with a huge workshop(35x17) with power for your hobbies. This rural oasis is just a dream property. Enjoy numerous fruit trees and watch the deer sitting on their favourite spots on your property. This home is a must see as it could be your Dream Home. (id:29647)
Team 3000 Realty Ltd
1105 848 Yates St
Victoria, British Columbia
Welcome to the coveted Yates on Yates! This contemporary 1BED & 1BATH home spans 540 sqft with a functional and thoughtful layout. Enjoy the city views through the oversized and expansive windows that flood the space with tons of natural light. The kitchen features quality finishes, two-tone cabinetry and high-end integrated appliances. The bright and cozy living room opens up to a private balcony where you can enjoy the city views year-round. Additional features include a large and functional walk-in closet in the primary bedroom, A/C heatpump, in suite laundry and heated bathroom flooring. The building has some amazing amenities, including a rooftop patio with BBQ area + outdoor lounge area, pet-friendly space and wash area, bike storage and children’s play area. Located in the heart of downtown Victoria – you are just minutes from the inner Harbour, tons of amazing restaurants, shopping, coffee shops etc. Tenants currently rent underground parking from Robbins - $275. (id:29647)
Engel & Volkers Vancouver Island
2 1809 Mckenzie Ave
Saanich, British Columbia
Measurement of interior done by Realfoto, lot size is based on BC assessment, verify if important (id:29647)
Pemberton Holmes Ltd.
405 1619 Morrison St
Victoria, British Columbia
Introducing this gorgeous top floor corner condo located in sought after Morrison Manor. The minute you enter this cozy private spacious well designed condo you will know you have found something very special. The home has been updated through out offering hardwood and tile floors, a remodelled kitchen and bathroom, new widows and an attractive covered balcony with new glass railings for out door year round enjoyment. We also offer a newer washer/dryer and full appliance package. The outlook from the living room is parklike and offers lots of sunlight and privacy with all the large abundant windows. The building has had some recent significant upgrades which include new vinyl windows, new exterior decks glass railings and flooring. The location of the building is in a high demand area just a short stroll to Oak Bay, downtown and the Royal Jubilee and local shopping amenities, drug stores and City Bus transit. This building is also very pet friendly so your furry family members are welcome ! Units in this building historically do not stay on the market long .You will not be disappointed! Call Today for a personal showing. (id:29647)
RE/MAX Camosun
338 Obed Ave
Saanich, British Columbia
Ideal opportunity for renovators or investors to build sweat equity in a sought-after neighbourhood. This 1930-built character home offers 1–2 bedrooms, 1 bathroom, and is set on a generous, fully fenced lot with tremendous potential. Enjoy a great location just a short stroll from Tillicum Mall, Fairway Market, the scenic Gorge waterway walkway, and close to transit for easy commuting. The property includes 200-amp electrical service and efficient heat pump, backyard studio, storage shed, and carport.The level 6129 sq ft lot has some new fencing & great outdoor entertaining area. Mostly land value, this is a fantastic chance to update or redevelop in a thriving area surrounded by amenities, parks, and great neighbours. As is where is. (id:29647)
Dfh Real Estate - Sidney
1 1595 Bay St
Victoria, British Columbia
Prime ground-floor office space at Shakespeare Manor offers an exceptional opportunity for medical, professional, or administrative businesses. Positioned at the prominent intersection of Bay Street and Shakespeare Street—just west of Shelbourne and minutes from the Royal Jubilee Hospital—this high-visibility location provides outstanding accessibility and convenience. The well-maintained, mixed-use building is undergoing exterior upgrades, including new windows. Inside, the unit features a bright, functional layout with 8 private offices, a spacious great room (easily divided into 2 offices), a media room, a kitchen/meeting area, and 2 bathrooms. Three separate entrances, including a wheelchair-accessible ramp. With 6 on-site parking stalls and ample street parking available out front, this space combines practicality with a professional setting. Don’t miss this rare opportunity to secure a well-located, move-in-ready office in one of Victoria’s most desirable areas. (id:29647)
Royal LePage Coast Capital - Chatterton
1 1595 Bay St
Victoria, British Columbia
Prime ground-floor office space at Shakespeare Manor offers an exceptional opportunity for medical, professional, or administrative businesses. Positioned at the prominent intersection of Bay Street and Shakespeare Street—just west of Shelbourne and minutes from the Royal Jubilee Hospital—this high-visibility location provides outstanding accessibility and convenience. The well-maintained, mixed-use building is undergoing exterior upgrades, including new windows. Inside, the unit features a bright, functional layout with 8 private offices, a spacious great room (easily divided into 2 offices), a media room, a kitchen/meeting area, and 2 bathrooms. Three separate entrances, including a wheelchair-accessible ramp. With 6 on-site parking stalls and ample street parking available out front, this space combines practicality with a professional setting. Don’t miss this rare opportunity to secure a well-located, move-in-ready office in one of Victoria’s most desirable areas. (id:29647)
Royal LePage Coast Capital - Chatterton
504 Dumeresq St
Saanich, British Columbia
Beautiful 3 bedroom, 2 bath home nestled in a highly sought-fter neighborhood. Sitting on a large lot, this property offers the perfect blend of space and comfort. Lower level boasts a spacious family room complete with a cozy fireplace and wet bar, perfect for entertaining. Conveniently located near the Galloping Goose Trail, Colquitz Creek, and Interurban Trails, and just a short walk to Tillicum and Uptown Malls, Pearkes Recreation Centre, and many more. Only 15 minutes by bike to downtown and 10 minutes to the Camosun campus! A fantastic opportunity for a young family or a great investment. Come make it your DESTINED home! (id:29647)
Pemberton Holmes Ltd.
406 1900 Watkiss Way
View Royal, British Columbia
1900 Watkiss Way offers an ideal location surrounded by nature in this top floor unit with your private deck overlooking a wooded path. You are welcomed with 9' Ceilings throughout and the bright and open living area separates 2 generous bedrooms. Primary bedroom has walk-thru closet to private 3pc ensuite. Quartz counters in kitchen with stainless appliances and glass backsplash. Both bathrooms have heated floors and granite counters. Secure underground parking and storage, as well as plenty of visitor parking in this well maintained community. The building also boasts a bike storage room, pets are welcome and rentals allowed. Conveniently located close to Eagle Creek Shopping and Highland Pacific Golf, Victoria General Hospital, Thetis lake and short drive to Downtown Victoria and the Westshore community. (id:29647)
Dfh Real Estate - Sidney
4 2369 Malaview Ave
Sidney, British Columbia
Incredible opportunity to purchase this immaculate 3 bedroom, 2 bathroom townhouse in a prime Sidney location! A lovely enclave of only 8 homes bordering Roberts Bay and an easy walk to some of Sidney's best beaches, shops and amenities. This is a 12/10 location! Malaview Place blends the best of QUALITY, PRIVACY & AFFORDABILITY! The layout features a good liveable design...chefs will delight in the white kitchen complete with high-quality stainless steel appliances, quartz counters & an oversized eating island. Oak engineered hardwood flooring, custom millwork and an abundance of large picture windows bring south and east sunlight and brightness to the spaces. Lots of good storage areas with crawl space and large under staircase space. Built in 2020 by highly respected local developer Dallas Ruud, remainder of NHW is in place. This complex is perfect for active retirees, first-time buyers, or investors. No age restrictions, no rental restrictions, low monthly fees & your pets are welcome here! (id:29647)
The Agency
2643 Victor St
Victoria, British Columbia
OH July 5 12-2. Located on a quite street that backs onto a park & located near many amenities & schools, 2643 Victor is a charming 2 bedroom, 2 bath rancher with a full workshop & serene back garden. Walking into the living room you will notice a cozy fireplace, updated flooring, & newer windows. The living room flows into a bright, full sized kitchen which opens into the family room with a full view of the private backyard garden. The separate garage & workspace allow for plenty of storage space and flexibility. Great for young families or investors, come see for yourself what a special gem this home is! (id:29647)
Newport Realty Ltd.
11406 Sycamore Dr
North Saanich, British Columbia
This exceptional residence, envisioned and designed by renowned Canadian architectural designer Klaus Hoffman, sits atop a beautifully elevated property offering sweeping 180° views of the Salish Sea—from Salt Spring Island to the distant mountains, & northward toward Maple Bay and Duncan. Carefully chosen for its light exposure & natural beauty, the home is immersed in tranquility & surrounded by nature. The home blends into its lush surroundings, with a mature, sculpted rock garden and landscape of Arbutus, Pine, Cedar, Eucalyptus & flowering trees—including Magnolia, Lilac, Rhodos, Roses, and Peonies. Backing onto Sycamore Park for added privacy, the grounds also feature a tranquil water pond, fenced vegetable garden, & a full irrigation system. A visionary custom structure, the house was constructed with architectural precision, utilizing a reinforced frame to reduce EMF exposure & ensure enduring safety on its rocky foundation. Inside, bamboo flooring, EuroLine windows & doors, and radiant floor hot water heating set a refined tone. The gourmet kitchen, crafted by an award-winning designer, includes rift-cut oak cabinetry, granite counters, double convection ovens, a Dacor cooktop, and Miele dishwasher. A wine room, private office, and bar add functionality and elegance. The home also includes a private 1-bedroom suite with full kitchen, laundry, and private entrance—ideal for guests or extended family. Additional upgrades include a new certified asphalt roof (2023), eight skylights, new interior paint on main level (2025), EV charger with monitor, whole-home & garage surge protectors, propane fireplace, hot water tanks (2025), professional landscaping & an advanced security system & direct fire alarm. Located just minutes to the ferry, airport, highway & the town of Sidney, this rare offering combines privacy, design pedigree, and breathtaking views in one of North Saanich’s most desirable settings. Zoning allows for an additional guest or caregiver cottage. (id:29647)
Engel & Volkers Vancouver Island
1185 Hutchinson Rd
Cobble Hill, British Columbia
Spacious 3 Bed, 3 Bath Rancher on Nearly an Acre! This beautifully maintained rancher sits on a private, gated 0.98-acre lot with southern exposure. Featuring three bedrooms and three baths, the home boasts updated hardwood floors, a bright kitchen with Corian counters, wood cabinetry, an island, and a large dining area. The primary suite features a king-sized layout, a walk-in closet, and an en-suite bathroom. Enjoy natural light, spacious rooms, and a large laundry room with storage and access to the oversized double garage. The flat lot offers room to garden or park RVs and toys, plus a powered patio awning for warm summer evenings. Ideally located minutes from Mill Bay, Cobble Hill Village, and a quick commute to Duncan or Victoria. The pool is included. The HWY is close by for easy access, yet far enough to enjoy peace and quiet. Municipal Sewer is available on the street. This home is a rare find! (id:29647)
Exp Realty
304 947 Whirlaway Cres
Langford, British Columbia
Spacious 2-bedroom, 2-bath condo located on the quiet side of the building. Residents enjoy access to a rooftop patio, an amenity room, and a shared 1,000 sq ft fitness centre. The unit features ductless split heat pumps in both bedrooms and the living area, quartz countertops throughout, and a waterfall-edge kitchen island. The premium Samsung stainless steel appliance package includes a gas stove with convection, air fry, and dehydrator functions, French door fridge with ice and water dispenser, bottom-mount freezer, microwave, dishwasher, and a full-size stacking front-load washer and dryer. Finishes include a stylish tiled kitchen backsplash, tiled bathroom floors, tub/shower surrounds, and a linear fireplace feature wall. Comes with two secured underground parking stalls, a storage locker, and access to common bike storage. Rentals, pets, and BBQs allowed. Smoke-free building. (id:29647)
RE/MAX Camosun
80 2135 Amelia Ave
Sidney, British Columbia
OPEN HOUSE SAT & SUN 2-4PM - Absolutely gorgeous renovated duplex style rancher! Welcome to Twin Oaks Village, a vibrant 55+ community in the seaside town of Sidney. Located on the small South side of the complex away from traffic noise - Enjoy a resort-style lifestyle with access to a private clubhouse offering a fitness center, pool, sauna, lounge areas, and an event room with kitchen, bar, pool table, dart boards, and a gardening Area! This pet-friendly complex also features RV storage and a guest suite. The spacious 2-bed, 2-bath townhome offers nearly 1,200 sq/ft of well-designed living space. The open-concept one level flows to a large sunny patio—ideal for gardening or entertaining. Large primary suite includes a 4-piece ensuite and walk-in closet. An oversized single garage and second parking stall add extra convenience. With a proactive strata, quiet surroundings, and low-maintenance living, this is coastal charm at its best in Sidney-by-the-Sea—perfect for those seeking comfort, community, and carefree living just minutes from beaches, shops, and all local amenities. (id:29647)
Royal LePage Coast Capital - Chatterton
2013 Tanlee Cres
Central Saanich, British Columbia
Welcome to 2013 Tanlee Crescent. A beautifully maintained home tucked away in one of the area's most desirable and family-friendly neighbourhoods, on a quiet street, just minutes from parks, schools, shopping, daycare, and key commuter routes. Custom-built by the Original owner in 1983, this split-level design offers 4 bedrooms and 3 bathrooms. Vaulted ceiling in the living room with a gas fireplace. Separate formal dining room next to the kitchen with an eating area. Step down to an inline family room with a gas fireplace and wet bar. Bonus lower level is completely undeveloped and waiting for your ideas to develop. Whether you're upsizing, downsizing, or looking for a move-in-ready home in a prime location,2013 Tanlee is a must-see. Contact your Agent today to book your private showing! (id:29647)
Pemberton Holmes Ltd - Sidney
330 East West Rd
Mayne Island, British Columbia
Perfectly perched on the water's edge, you'll find this enchanting 3 bed, 3 bath 2884 sqft south-facing home in need of some TLC. Offering a picturesque setting with stunning ocean views of Navy Channel, this property provides a unique opportunity for someone looking to create a beautiful sanctuary on this expansive estate. The property is a spacious 10-acre lot teeming with mature trees, providing privacy and a lush natural landscape with roadways throughout. Priced way below assessment, you won't want to miss this chance to enjoy tranquil waterside living, abundant natural surroundings, and the potential to expand. The possibilities are endless. Property being sold 'As is, where is'. Come Feel the Magic! (id:29647)
RE/MAX Mayne-Pender
204 2421 Sidney Ave
Sidney, British Columbia
Welcome to The Sands! This 1,332 sq ft corner condo offers the best of downtown Sidney living! Enjoy natural light all day long in this beautifully updated home featuring a modern kitchen with stainless steel appliances, quartz counters, and a large kitchen island—perfect for entertaining. The open layout includes two generously sized bedrooms, two bathrooms, and ample closet space. Relax on not one, but two private balconies—ideal for morning coffee or evening unwinding. Located in the heart of Sidney by the Sea, you’re just steps from shops, restaurants, and the waterfront. Includes a parking stall. A rare opportunity to own a bright, stylish, and spacious condo in an unbeatable location! (id:29647)
Dfh Real Estate Ltd.
Dfh Real Estate - Sidney
215 3226 Shelbourne St
Saanich, British Columbia
With construction now underway, Oak & Stone by award winning Abstract Developments sets the standard for vibrant, west coast living. Centrally located in the newly revitalized Shelbourne Valley, you’re minutes from the University of Victoria, Camosun College, parks, recreation, and shopping. This contemporary 1 Bed, 1 Bath home features over-height ceilings and 484 sq ft of serene living space centered around a bright and airy gourmet kitchen featuring quartz countertops, under cabinet lighting, soft-close cabinets, matte black hardware and premium stainless-steel appliance package. A spacious balcony off your kitchen extends your living space and is the ideal spot to enjoy your morning coffee. Retreat and relax in your bedroom highlighted by cozy broadloom carpet and generous walk in closet. Includes one parking space, MODO membership and cycling-friendly amenities including dedicate secured bike storage with e-bike charging. Price + GST, (first-time buyers eligible for rebate). Other floorplans available. Presentation Centre located at 3198 Douglas St. (id:29647)
Newport Realty Ltd.
508 1075 Tillicum Rd
Esquimalt, British Columbia
Take in stunning views of The Gorge from your private balcony in this vibrant home at Central Block by award-winning Abstract Developments. With striking architecture, functional living spaces, and inspired surroundings, this 500 sq ft 1 Bed 1 Bath home includes 1 parking space in the secure underground parkade. Overlooking peaceful gardens, it features over-height ceilings and bright south-east facing windows. Start your mornings with fresh air and natural beauty, then cook like a pro in the chef-inspired kitchen with quartz countertops and sleek stainless-steel appliances. Central Block offers exceptional amenities—relax by the fire on the rooftop terrace with ocean views, work remotely in the exclusive co-working area, or catch up with friends in the lush private gardens. Added conveniences include secure package delivery, a bike storage locker, and shared kayak storage. Located just steps from the Gorge Waterway and minutes from urban conveniences. Price + GST, (first-time buyers are eligible for a rebate). Presentation Centre located at 3198 Douglas. (id:29647)
Newport Realty Ltd.
2701 Sea View Rd
Saanich, British Columbia
Discover your dream home on this stunning 0.6-acre property in Ten Mile Point, where modern luxury seamlessly blends with breathtaking ocean vistas. The main floor is designed to impress, featuring an expansive living area, an elegant dining room, and a spacious, functional kitchen—all framed by panoramic ocean views that invite natural light and tranquillity. A separate office is thoughtfully positioned for privacy, providing the ideal space for focused work or study. Descend the custom designer steel staircase to the luxurious primary suite, a true oasis of serenity. This level also boasts three additional bedrooms, each with its own ensuite, ensuring comfort and convenience for family and guests. The central family room offers a cozy gathering space, while the dedicated theatre room invites relaxation and entertainment for movie nights or game days. For added versatility, a private studio with a three-piece ensuite is perfect for guests or as an additional office space. Set against a backdrop of picturesque nature trails, this property is just a short stroll from Cadboro Bay Village, Gyro Beach Park, and a host of top-tier amenities. This rare blend of seclusion and convenience positions you in a premier coastal setting, making this property an unparalleled opportunity for the discerning buyer. Embrace the lifestyle you’ve always wanted in this West Coast sanctuary! (id:29647)
The Agency
106 1075 Tillicum Rd
Esquimalt, British Columbia
With its stunning architecture, functional living spaces and inspired surroundings, Central Block represents a vibrant and contemporary lifestyle. This 2 Bedroom, 2 Bath home offers 731 sq ft of open concept living featuring over height ceilings, expansive windows, and a gourmet kitchen with quartz countertops, tile backsplash, custom feature wall, and a contemporary stainless appliance package. Step into the soft morning light on your spacious patio to enjoy your coffee or head up to the rooftop to take in the gorgeous water views and have an evening drink with friends. Take a stroll through the lush gardens or take advantage of working from home in our exclusive co-working area. Other conveniences include one parking space, secure package delivery, storage locker with bike parking, and kayak/paddle board storage onsite. Steps away from the Gorge Waterway and minutes from urban conveniences, staying connected with all the things you love about Victoria just got a lot easier. Price exclusive of GST, (first-time buyers are eligible for a rebate). (id:29647)
Newport Realty Ltd.
108 3226 Shelbourne St
Saanich, British Columbia
Nestled in the urban Shelbourne Valley, Oak & Stone by Abstract Developments offers vibrant west coast living. This 1 Bed + Den, 1 Bath home features over-height ceilings, expansive windows, and 578 sq ft of thoughtfully designed living space—plus a generous 228 sq ft patio. The bright kitchen includes quartz countertops, under-cabinet lighting, soft-close cabinets, matte black hardware, and premium stainless-steel appliances—perfect for hosting. A flexible den space adapts to your lifestyle needs. Interior highlights include two designer colour palettes, luxury vinyl plank flooring, and soft bedroom carpet. Includes 1 parking space and cycling-friendly amenities, with secure bike storage and e-bike charging. Centrally located near parks, schools, beaches, and essentials. Price + GST, (first-time buyers eligible for a rebate). Presentation Centre is located at 3198 Douglas. (id:29647)
Newport Realty Ltd.
107 2889 Carlow Rd
Langford, British Columbia
Welcome to 107-2889 Carlow Rd – a bright, spacious 4 bed, 4 bath townhome offering over 2,000 sqft of comfortable living across 3 levels. Built in 2011, this clean and well-maintained home feels more like a detached house. The open main floor features a generous kitchen, living, and dining area with access to two balconies. Upstairs offers 3 bedrooms including a large primary with ensuite, while the lower level includes a 4th bedroom, full bath, and walk-out access to a private backyard perfect for guests, teens, or office space. Located near schools, parks, shopping, transit, and all Langford's prime amenities. A rare find! Call today to book your showing! (id:29647)
Exp Realty
1569 Marble Pl
Langford, British Columbia
JUST COMPLETED! Westcoast style duplex with incredible views & all the luxuries of a single family home! This half duplex offers 2800 sqft of top end finishes from local reputable builder Scagliati Homes. On the lower floor you have a double garage & an inviting entryway that leads up to your main living. Behind that you have a fully self contained 1 bed SUITE! Entering the main living space you will be impressed with the massive kitchen & oversized island, huge pantry with built in shelving & sliding doors leading to the private, expansive back yard. The living & dining area is flooded with natural light! The primary suite upstairs has captivating views as well as a generously sized spa inspired ensuite and walk in closet. On the top level there are also 2 more bedrooms and another full bath for kids or guests. This is truly a new build you need to see in person! Experience all that Bear Mountain has to offer with world class golf & hiking trails as well as dining & spa experiences. (id:29647)
Exp Realty
566 Gorge Rd W
Saanich, British Columbia
Welcome to the Gorge Waterway & your opportunity to own a home with plenty of heritage charm yet updated with many of the modern efficiencies you would expect of newer homes. You definitely want to take the time to step inside 566 GORGE ROAD WEST & see first hand. Just shy of 2400 Sq.Ft. offering 3-4 bedrooms, 4 baths & all sorts of incredible indoor and outdoor entertaining space, including your own British Style Pub! You’ll love the formal large living room with a stunning stone faced gas fireplace and heaps of stained glass window details. Gorgeous hardwood floors & period details of a home built in the 1920’s. An extremely well laid out kitchen with gas range, lots of storage, natural light and great flow to outside decks & dining room. Upper level offers two good sized bedrooms including the primary with wonderful views to the Gorge Waterway. The lower level provides great flexibility with a large laundry area, a good sized office or child's room, and then a nicely finished additional accommodation space. The home sits on an oversized lot that the current owners have used to its full potential including many raised garden beds and sitting areas and the real jewel being the conversion of an old shed into the most stunning pub complete with its own bar and dart board space! You have to see this to believe it! Gently slide open custom french doors off the pub and step inside your own hot tub that overlooks your yard. It’s to die for! Other updates include: 200 Amp Electrical Panel, hot water on demand, many new windows & skylight. (id:29647)
RE/MAX Camosun
408 613 Herald St
Victoria, British Columbia
Welcome to the Cityzen, a 45 unit downtown boutique condominium complex by Homewood Constructors in close proximity to Victoria's Chinatown and old town district, featuring modern finishing and conveniences combined with old world charm. Stainless steel appliances in the kitchen as well as ceramic backsplash and quart countertops floor quality cabinetry, soft close drawers, and valance lighting. Heated flooring in the bathroom and a generous five foot walk-in shower. All pets are allowed and bring your barbecue. (id:29647)
Coldwell Banker Oceanside Real Estate
102 379 Tyee Rd
Victoria, British Columbia
Welcome to Dockside Green in Vic West. Beautifully maintained and updated, this 2 level 2009 one bedroom plus spacious den, two bathroom townhome is freshly painted and move-in ready. Over 1000 finished square feet, west facing on two levels, an upscale property featuring street level direct entry with living spaces on the main, and bedroom and den areas on the upper level. Pet friendly and rentable, bright, spacious, living room with 9' 8''ceilings and open concept dining room, kitchen, & pantry. Bamboo floors, spacious island, granite counter tops, & stainless steel appliances package including gas stove and built-in microwave. Upstairs is a den workspace-ideal for those working from home-or a TV/hobby room along with laundry, a four piece ensuite, primary bedroom with walkout balcony. Upgraded powered window coverings. One underground parking stall and 1 storage locker included. Walking distance to downtown, close to shopping, pubs and all amenities. (id:29647)
Royal LePage Coast Capital - Westshore
1996 Ferndale Rd
Saanich, British Columbia
Local Treasure. One of the region’s pre-eminent mid-century modern landmarks perched on a 1-ace private property with dramatic ocean views. Centrally located, this substantial, one-of-a-kind masterpiece was designed by architect Bob Punderson and was erected in 1964 by skilled artisans to exacting standards using the best of materials including; black walnut, teak and white oak. The wrap-around driveway meets the house at the grand porte corchere and entrance. A 6,600 sq.ft entertainer’s dream flows seamlessly on one level with all principal rooms enjoying panoramic views. There is extensive custom cabinetry throughout the home and the living room boasts a sleek travertine fireplace. The large dining room features a hand painted Chinoiserie. Central to the home is the chefs kitchen with espresso coloured granite countertops, teak cabinetry and an indoor barbecue. The adjoining family room has its own fireplace and windows to a massive solarium with indoor pool which has a new Dryotron to recycle energy and dehumidify. There are 4 bedrooms with the option of a home office with separate entrance or private in-law suite. Extensive outdoor living areas include a hot tub oasis and over 1,600 sq. ft of patios. There is space for the addition of a garden suite too. The homes historic significance remains intact while benefitting from extensive upgrades by the current custodians including, rift-sawn white oak floors, all mechanical and electrical systems, newer roof, double paned windows, upgraded insulation, solar panels, the addition of an elevator, plus more. Mature landscaping blooms from March through July, and there are a variety of large trees and a climate-controlled greenhouse. Hollywood-style, private living in the city, with quick access to shopping, schools at every level, and numerous parks. Minutes to Downtown Victoria and the university. (id:29647)
Sotheby's International Realty Canada
1927 West Park Lane
View Royal, British Columbia
Nestled within a serene and exclusive enclave backing directly onto Thetis Lake Park, this immaculate 3-bedroom, 3-bath corner townhome offers approximately 1,751 sq.ft. of thoughtfully designed living space. Situated in West Park at Thetis, this home is a perfect blend of refined living and natural tranquility. Enjoy luxury finishes throughout, including quartz countertops, upgraded appliances, a spacious soaker tub with a tranquil forest backdrop, double-sink ensuite with heated floors, walk-in closet, cozy gas fireplace, and a large garage with a low maintenance flat backyard that has been upgraded with turf and a brand new patio deck. Enjoy superior comfort and efficiency with gas-fired on-demand hot water and a Rinnai direct-vent ductless gas heating system. Step just beyond your doorstep for access to picturesque trails, swimming, and paddling at Thetis Lake, with the Galloping Goose Trail nearby for effortless cycling or walking. An exceptional opportunity to own a quality-crafted home in a rare natural setting — with the added advantage of low strata fees. All this, only minutes to Westshore amenities and a short drive to downtown Victoria. (id:29647)
Macdonald Realty Victoria
185 Arnell Way
Salt Spring, British Columbia
Developed with an aesthetic that blends both Salt Spring style with a Cape Cod design, this comfortable, 2,200 square foot, 3 bedroom, 2 bathroom home sits on a private 1.33 acre, mid-island property. The main level offers a combination of fir and tile floors, a stunning kitchen and living room, a spacious dining room with a wood burning stove and French doors out to the large sundeck and hot tub. The den and family room add additional living, work and flex space. The traditional flow has all three bedrooms on the upper level and the sloped roof line provides excellent attic storage with trap door access. Serviced by piped water and an upgraded septic, the close proximity to both Ganges and Beddis Beach are a bonus. (id:29647)
Macdonald Realty Salt Spring Island
2206 Millstream Rd
Langford, British Columbia
Check out this beautiful family home perfect for first-time home buyers; located on a 13,000+ SqFt lot, in a desirable Langford neighborhood; ready for whatever plans you have in store. Step into this renovated rancher with perfect natural light provided by a variety of skylights. Discover a renovated kitchen with all stainless steel appliances, 3 good-sized bedrooms including a large Master bedroom with all the storage you could ask for in the walk-in closet and the full bathroom en-suite. Enjoy the outdoors with your spacious patio perfect for hosting or enjoying privately with the family. Located near future development sites, all the amenities you will need, bus routes and schools. This home is sure to have all you need and more, ready for you and your family to call home, retired folks to settle into, a great starter home or for developers to be creative on a R2 zoned lot with duplexes permitted there is ample development potential. Call now to view your dream Langford property! (id:29647)
RE/MAX Camosun
301 103 Gorge Rd E
Victoria, British Columbia
Welcome to Treelane Estates, a well-managed, steel-and-concrete building nestled in a serene setting along the Gorge Waterway. Surrounded by lush, mature landscaping, this centrally located gem offers both tranquility & convenience. Affordable & spacious, the suite boasts durable laminate flooring throughout, updated kitchen, newer appliances, & access to an incredible rooftop patio & common room—perfect for hosting small gatherings while taking in breathtaking views of the Selkirk Trestle & Gorge Waterway. Other amenities include bike/kayak storage, guest suite & workshop. Laundry is conveniently located on each floor! Enjoy an active lifestyle with easy access to scenic walking & biking trails, or launch your kayak just steps from your door. Shopping close by with Tillicum Centre & Mayfair Mall, plus direct bus routes to downtown Victoria & UVic at the end of the complex. With secure parking, storage, & a welcoming community, this is an excellent opportunity to enter the market in a sought-after location. (id:29647)
RE/MAX Camosun
301 636 Montreal St
Victoria, British Columbia
Prepare to fall in love with this stunning 1,720 sq.ft., 3bd, 2bth condo in prestigious ''Harbourside''. Offering breathtaking ocean & mountain views, this home is perfectly positioned to capture stunning sunsets over Victoria’s Inner Harbour. Take in the scenery through expansive windows or from your southwest-facing balcony, ideal for BBQs & entertaining. Fully updated & move-in ready, this condo presents gorgeous white-oak floors throughout, a functional kitchen w/timeless white cabinetry, SS appliances w/chic backsplash, combining luxury & style. The thoughtful layout includes a primary retreat w/walk-in closet & 3pc ensuite, spacious living room, a versatile space for guests or a home office (3rd bdrm) & a large laundry/storage room. Steps from Dallas Rd waterfront, Downtown, Fisherman’s Wharf, & nearby amenities, this home offers the ultimate West Coast lifestyle. With secure underground parking, separate storage, & well-managed building, this property is a true gem. Don’t miss your chance! (id:29647)
The Agency
4920 Nagle Rd
Sooke, British Columbia
Spectacular West Coast Living-On Top of The Mountain - With an Incredible View! This stunning executive home offers a very sophisticated & contemporary design with the highest standard of craftsmanship throughout - the most serene setting, stunning ocean & mountain views beyond. Quality finishing's such as; quartz, clear edge grain fir, hardwoods, slate & glass. Vaulted ceilings & windows provide amazing perspectives of the surrounding tree-lines & ocean views. The kitchen is a chefs dream come true. The patio, upper deck & lower terrace connect the outside with the interior of the home perfectly. The lower level walkout could be easily suited. Great Separate Double Car Garage. Property is close to the Galloping Goose Trail which provides endless biking & hiking. Close proximity to shopping & conveniences of Western Communities. Set on 3.64 LCP exclusive use acres, this superb 3 bed & 4 bath home is your own private paradise. Very private & serene (id:29647)
Pemberton Holmes - Sooke
RE/MAX Camosun
216 68 Songhees Rd
Victoria, British Columbia
WOW...A SHOWPIECE in THE ICONIC SHUTTERS-customized, this open concept suite is an anomaly in the development. Wonderful 2 bedrm+office, including a double size, custom rosewood, built-in wall cabinet/desk/''Murphy bed''(3rd bd), with 2 ensuite baths. Unique,very sought after floorplan & the ''only'' end unit of it's kind, offering views in 2 directions. Perched over the gurgling water features, fringed w/birch trees,providing quiet, privacy. Beyond the softly lit 75' infinity pool, the Parliament Blds illuminate the skyline, viewed from most rooms. Picturesque Cruise ships & Harbour lites on late balcony evenings!! 1st time avail since new, professionally designed, upgraded throughout. New appl-W/D, dishwasher, custom full granite designer kitchen w/ industrial style sink,tap,draperies,lighting,prof.paint throughout,upgraded hardwood throughout..Owner purchased highly sought after 2nd parking, now included, side/side, near elevators.(LS re details) Opportunity knocks...occasionally! (id:29647)
Newport Realty Ltd.
3343 Curlew St
Colwood, British Columbia
OPEN HOUSE SUNDAY JUNE 29 1-3. See the upgrades that this home has to offer. BETTER THAN THE NEW! Welcome to 3343 Curlew Street – a stunning, move-in-ready home nestled in the highly desirable Royal Bay community. This beautifully maintained, fully upgraded family home offers over 3,000 sq ft of modern living space, including 4+2 spacious bedrooms, 4 bathrooms, a home office space with cozy loft, home office space in the lower floor with kitchenette for entertaining. The main floor features an open-concept layout with 9’ ceilings, wide-plank flooring, and a gourmet kitchen complete with quartz countertops, a large island, stainless steel appliances, and custom cabinetry. The dining and living areas flow seamlessly, with oversized windows that flood the home with natural light and a cozy gas fireplace for added comfort. Hunter Douglas blinds adorn the bright windows. The garage, updated with epoxy flooring features a climbing wall for the active family. A bonus office space is featured next to the powder room, with cozy loft for day-naps and quiet reading. No details have been spared with thoughtfully placed electrical outlets. Upstairs, you’ll find a generous primary suite with a walk-in closet and luxurious ensuite featuring a double vanity and glass shower. Two additional bedrooms, a full bathroom, and laundry round out the upper floor. The lower level offers a large rec room, fourth bedroom, full bath, den, kitchenette and plenty of storage—perfect for growing families or multi-generational living. Enjoy the fully fenced backyard, ideal for kids, pets, or entertaining. Located on a quiet, family-friendly street, you're just steps to parks, schools, beaches, and the vibrant Royal Bay Commons. Balance of home warranty still in place. Don’t miss this opportunity to own in one of the Westshore’s fastest-growing and most sought-after neighbourhoods! (id:29647)
Oakwyn Realty Ltd.






